'Burg Condo With Bridge Views, Two Bedrooms, in-Unit Laundry Asks $6,500
This no-fee loft in a 19th century building comes with high ceilings, big windows, central air, and two bathrooms.

Photo via Compass
There are some nice amenities in this Williamsburg condo conversion, including large windows with bridge views, in-unit laundry, and central air. It is on the fifth floor of 20 Broadway, a late 19th century building that had two stories added to the top when it was converted to condos in 2005.
A look at the circa 1940 tax photo shows the five-story red brick commercial building with its elaborate original cornice still in place. At the time, the upper floors were used for the sorting and storage of wool while a lunch place occupied one of the storefronts. Although the storefronts have since been altered, some details, including the original cast iron pilasters, have survived.
In the 1880s, Henry Ostermann ran a saloon out of the one of the storefronts until the building was bought up by S. Liebmann Sons Brewing Co. in 1908. During prohibition, the company sold off a number of their properties, including 18-22 Broadway. The conversion to residential, with Kutnicki Bernstein Architects as the architect of record, received a final certificate of occupancy for 14 units in 2006.
This one has an open-plan living room and kitchen with wood floors and three windows looking out to the bridge. Apart from one blue wall in the living area, the finishes are neutral, including in the kitchen.
Some interesting design touches include a ceiling-mounted wood bookcase that runs the length of the hall, and a mix of neutral-toned mosaic and mottled stone tile in the one of the apartment’s two bathrooms.
A peninsula divides the kitchen and living room, and the cooking space has slab-front cabinets and stainless steel appliances, including a dishwasher. Off the hallway is a nook with the in-unit laundry, a full bath, and access to the bedrooms.
The largest bedroom has a walk-in closet and an ensuite bath with a shower, a wood vanity topped with a vessel sink, and beige tiles. The smaller of the two bedrooms is still roomy and has a closet; listing photos show it set up as an office.
The building offers bike storage, deeded storage for each unit, and a full-time super. The listing notes this is a no-fee rental.
Mat Gundell of Compass has the listing, and the unit is priced at $6,500 a month. What do you think?
[Listing: 20 Broadway, Unit 501 | Broker: Compass] GMAP
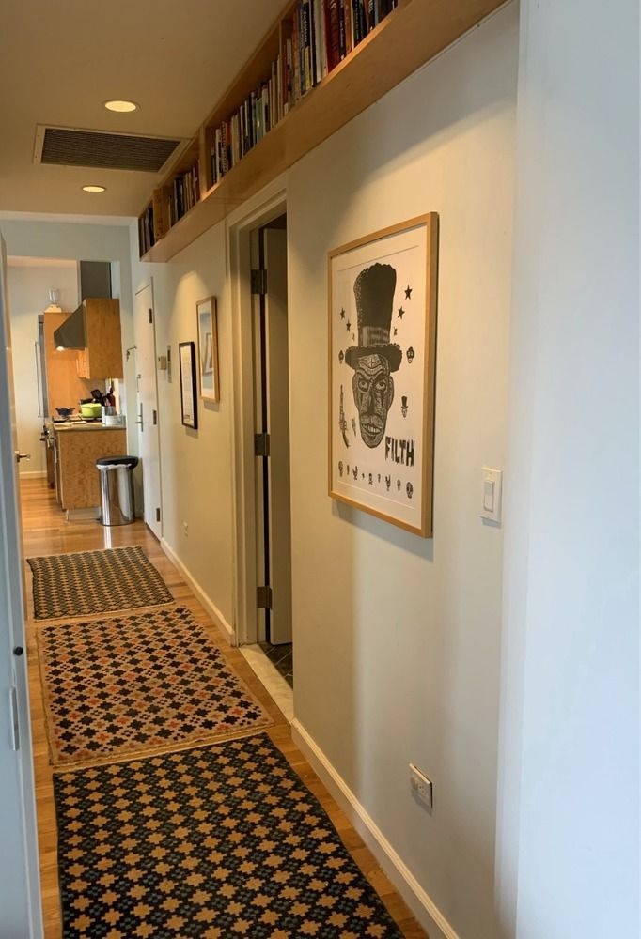

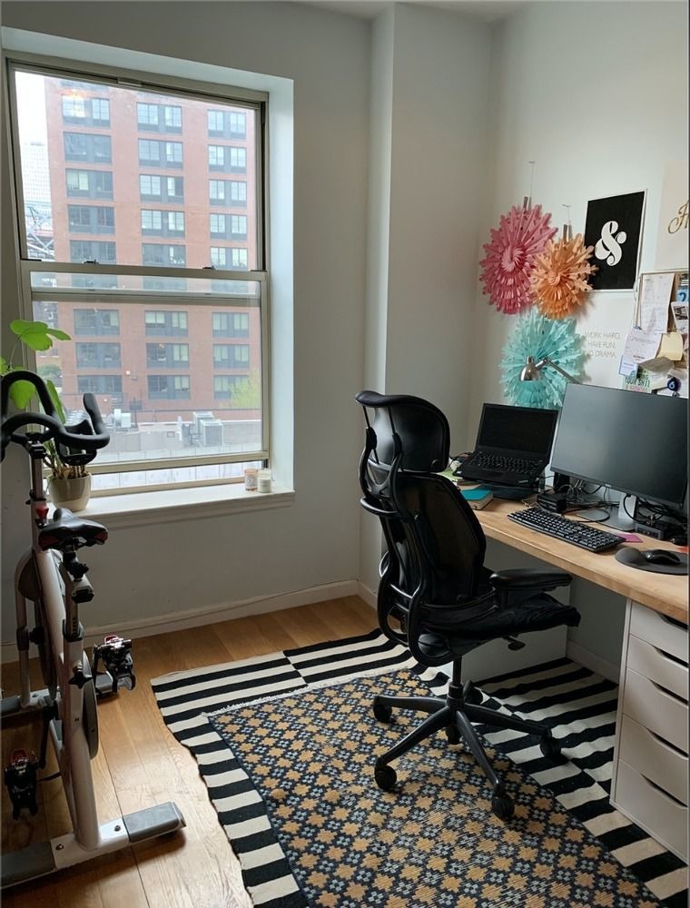
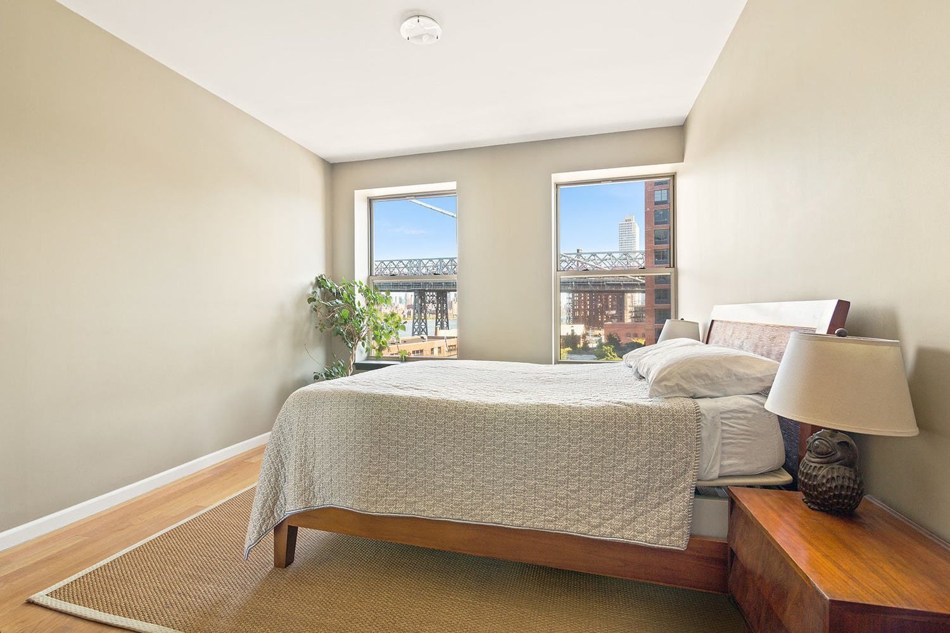
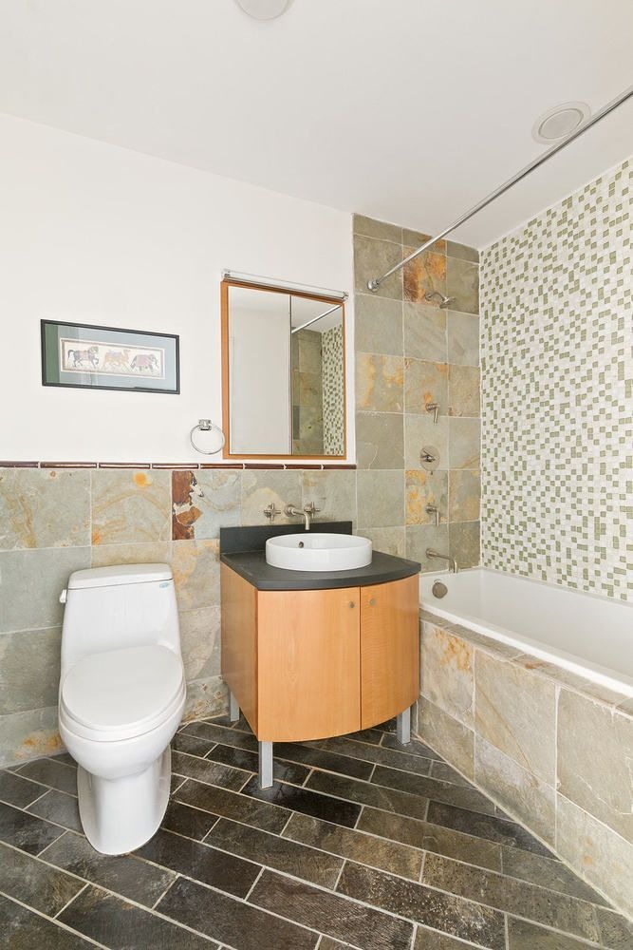
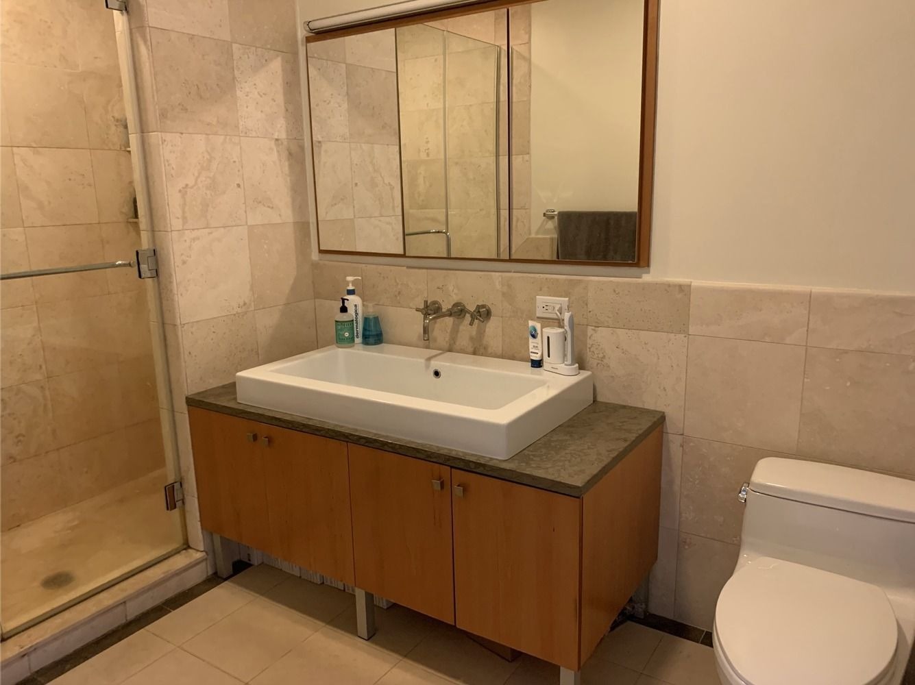
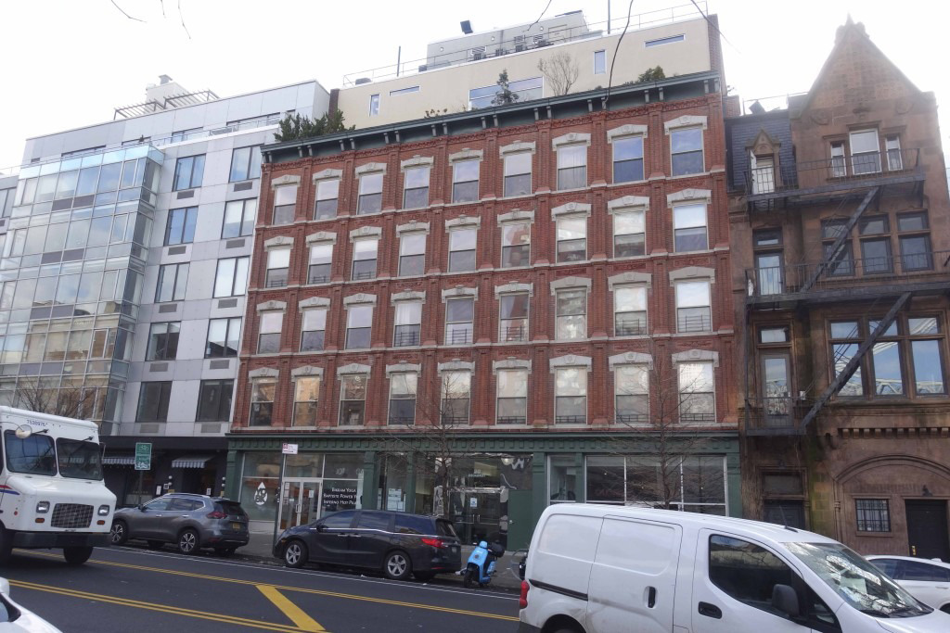
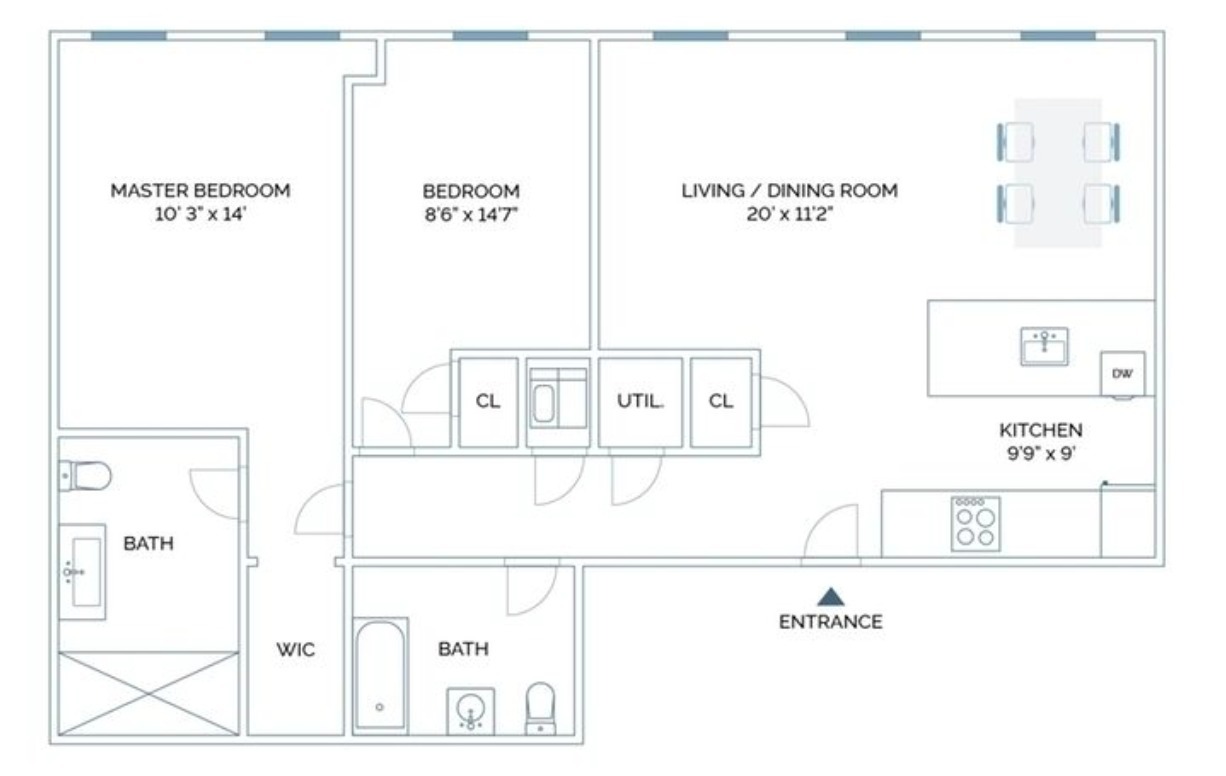
[Photos via Compass unless noted otherwise]
Related Stories
- Prospect Lefferts Gardens Unit With Office, Deck Asks $3,000 a Month
- Windsor Terrace Duplex With Mantel, Laundry, Rear Yard Asks $5,700 a Month
- Carroll Gardens Digs With French Doors, Dishwasher, Office Asks $3,650
Email tips@brownstoner.com with further comments, questions or tips. Follow Brownstoner on X and Instagram, and like us on Facebook.

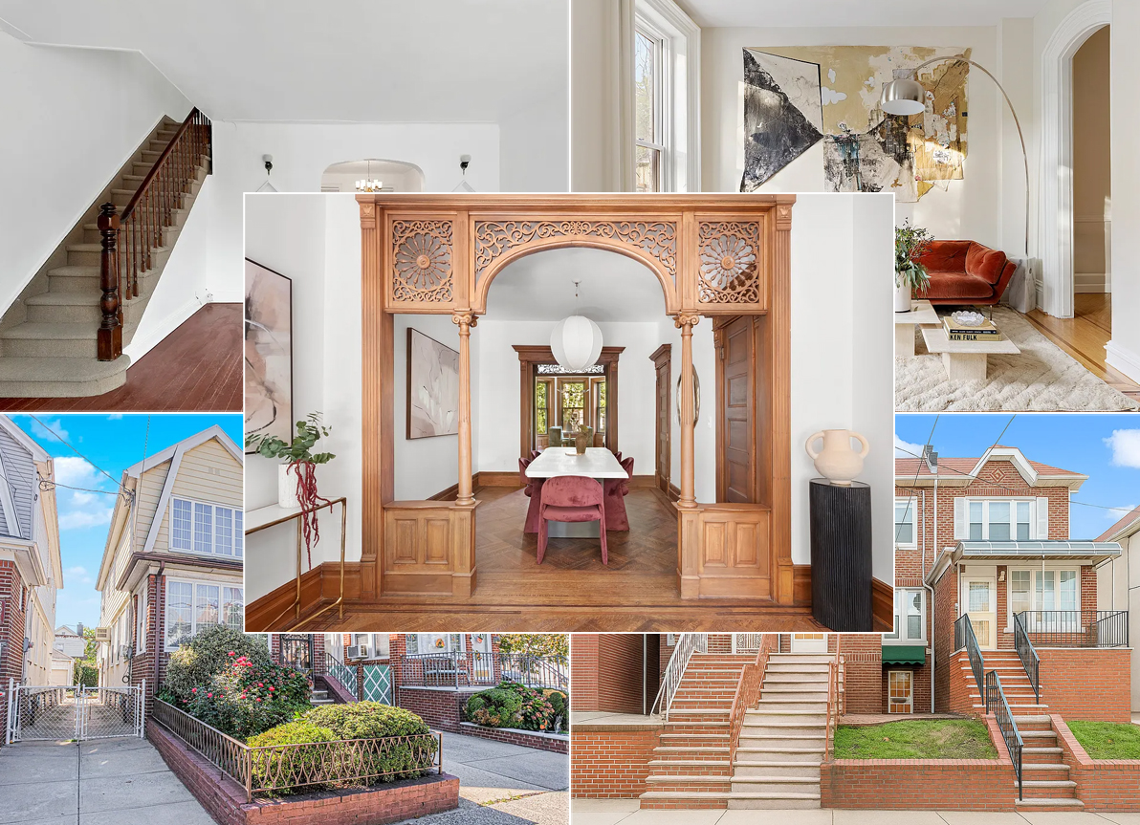
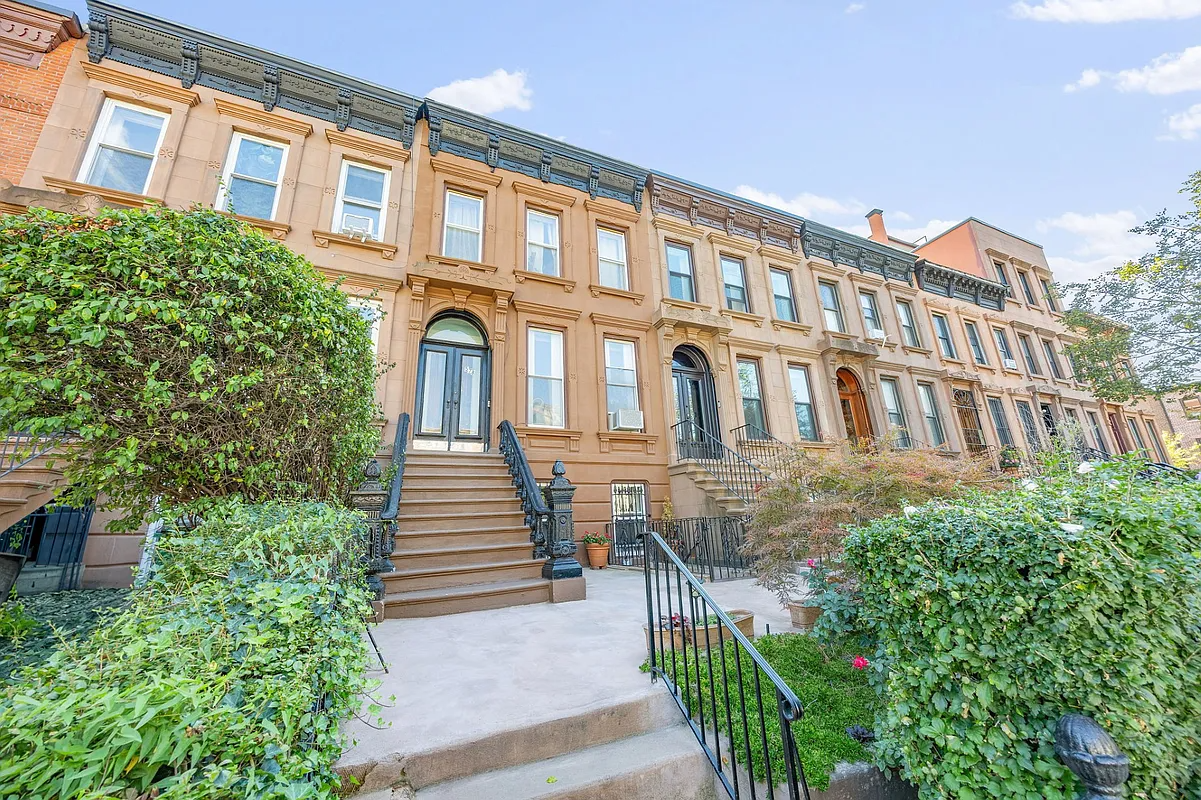
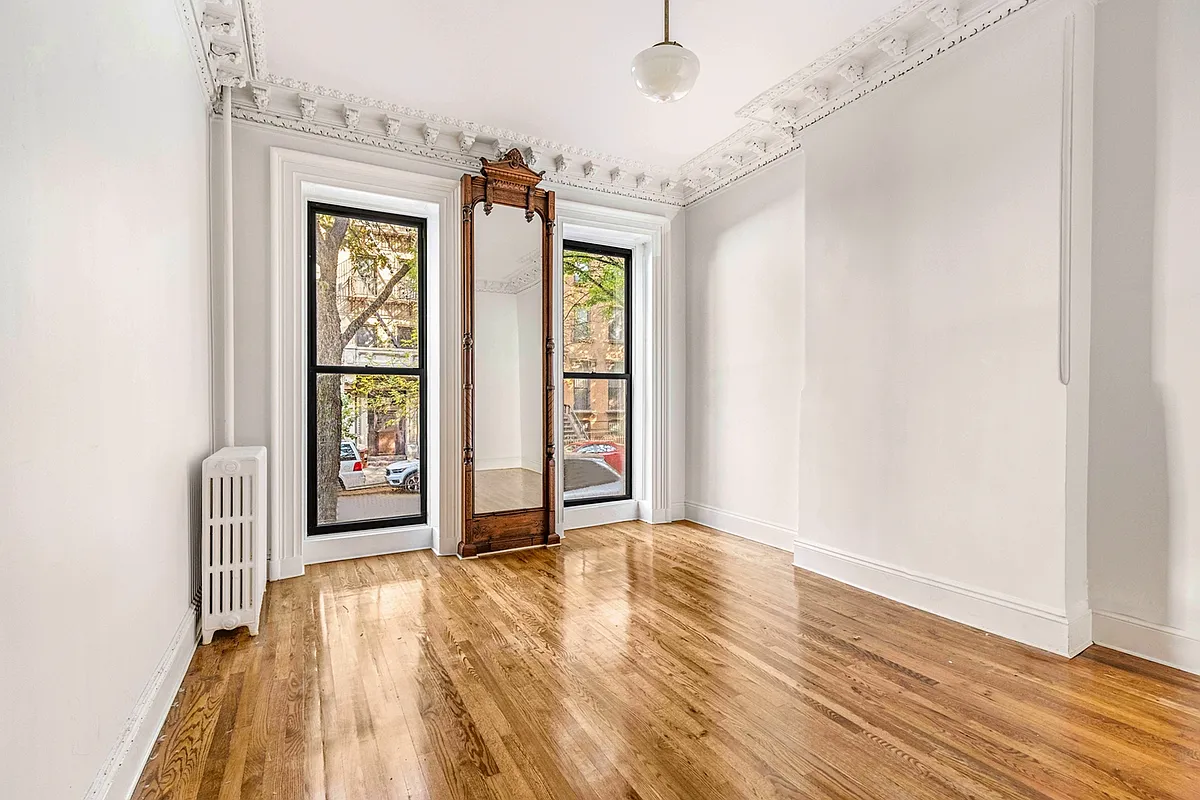
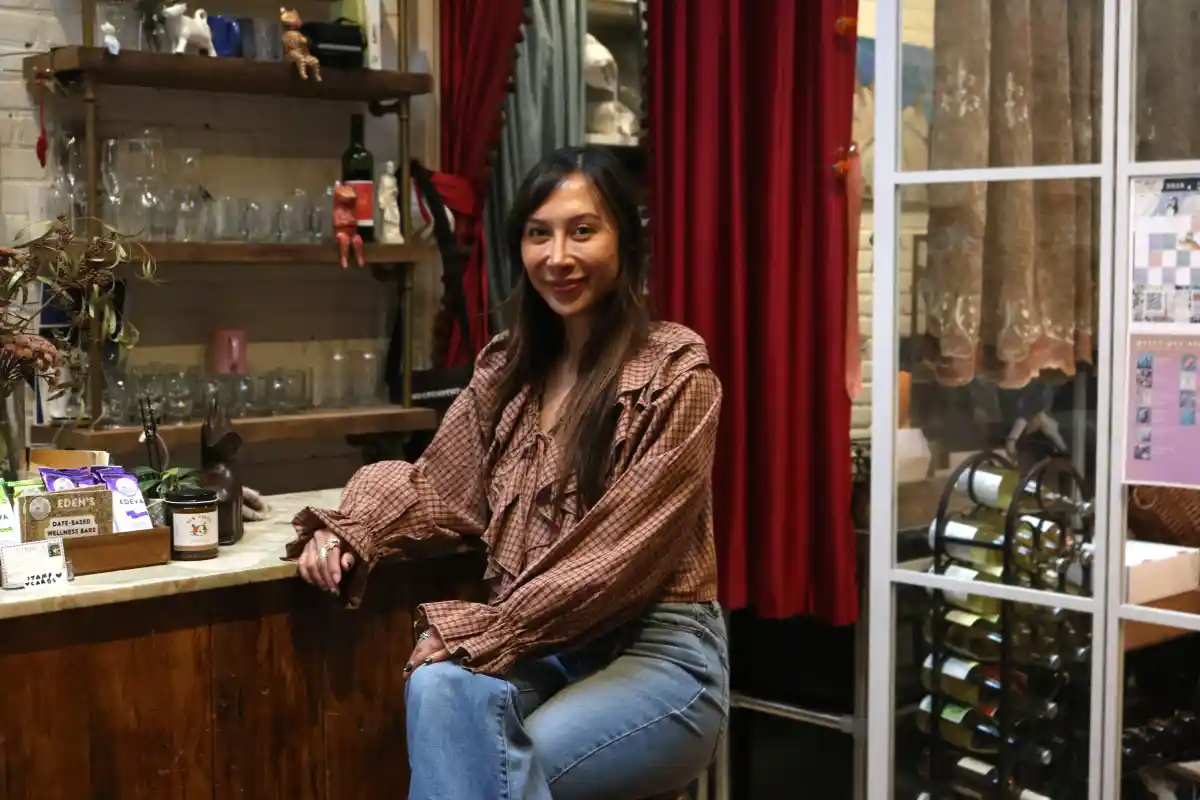
What's Your Take? Leave a Comment