West Midwood Standalone With Wraparound Porch, Solar Panels, Central Air Asks $1.95 Million
This early 20th century standalone has an enticing wraparound porch, a spacious interior with six bedrooms, and period details while also offering a new owner an opportunity to make their own design mark.

This early 20th century standalone has an enticing wraparound porch, a spacious interior with six bedrooms, and a few period details while also offering a new owner an opportunity to make their own design mark. At 750 Rugby Road, the house has been altered in spots over the decades and has modern amenities like solar panels and central air.
The Dutch Colonial Revival house is in the Flatbush micro nabe of West Midwood. Most of the homes in the small development date to 1904 or later, and filings show the same for this dwelling. Developer John R. Corbin filed plans in 1904 for several houses in the area including for this lot on Rugby Road, then known as East 14th Street. All the houses Corbin planned in the development that year were listed as designed by prolific Brooklyn architect Benjamin Driesler.
While the listing doesn’t include a floor plan or an extensive description, there are plenty of photos. They show an original stair and some stained glass windows. The front parlor has later arched openings and a rough stone ledge in place of the original mantel. Upstairs are original wood floors with inlaid borders.
In addition to the front parlor, the first floor includes a dining room and a recently renovated kitchen with robin’s egg blue cabinets, an island, and a dishwasher. It has two exposures, a skylight, and a door out to a rear deck that looks like it could use some TLC.
There are 2.5 baths, and the full baths are both shown. One has some 1930s-era style with a built-in shower and white fixtures; the other has bold green and blue wall tile.
Listed with Natalie Efraimov of 5 Boro Realty, it is priced at $1.95 million. What do you think?
[Listing: 750 Rugby Road | Broker: 5 Boro Realty] GMAP
Related Stories
- Cobble Hill Row House With Conversation Pit, Elizabeth Roberts Renovation Asks $11 Million
- In Noted Row, Bed Stuy House With Mantels, Renovated Kitchen, Sunroom Asks $2.35 Million
- PLG Limestone With Mantels, Stained Glass, Bay Windows Asks $1.675 Million
Email tips@brownstoner.com with further comments, questions or tips. Follow Brownstoner on Twitter and Instagram, and like us on Facebook.

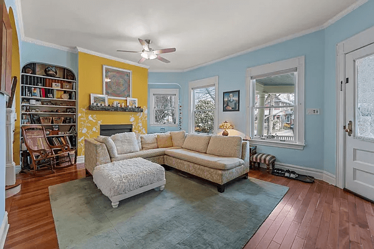
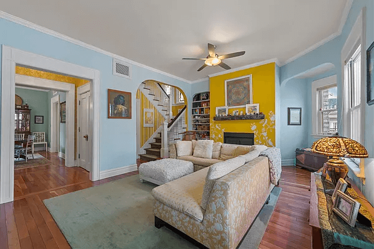
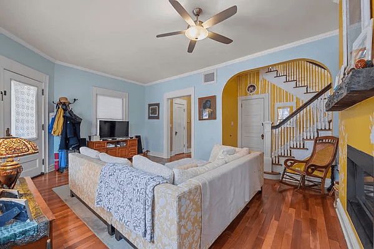
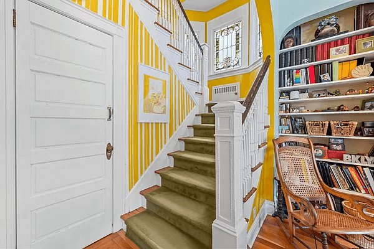
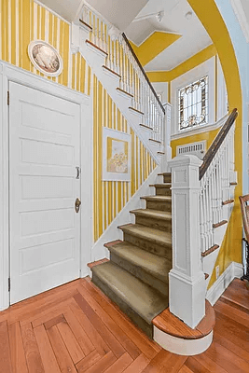
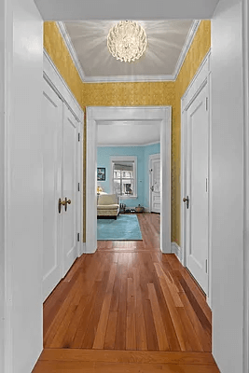
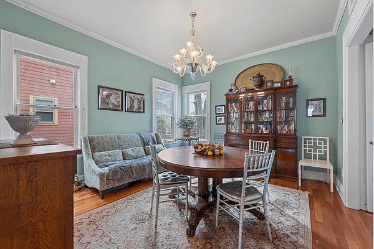
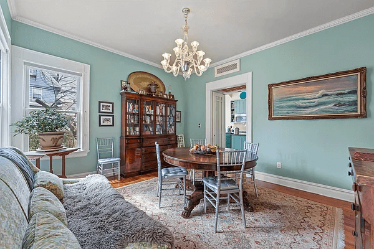
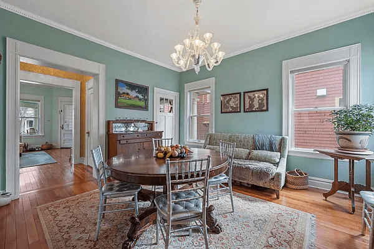
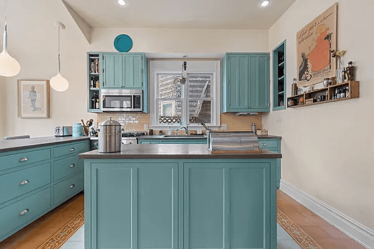
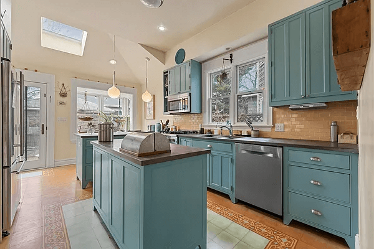
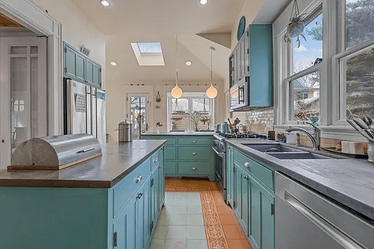
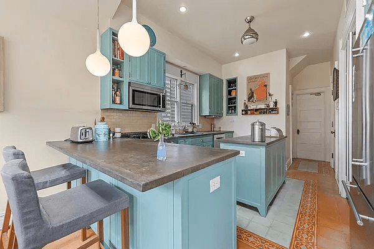
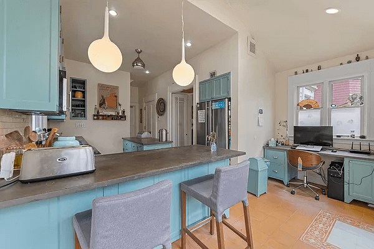
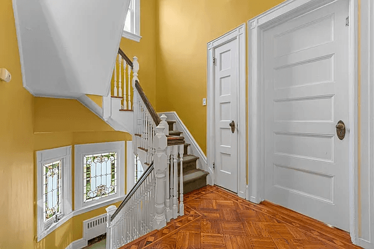
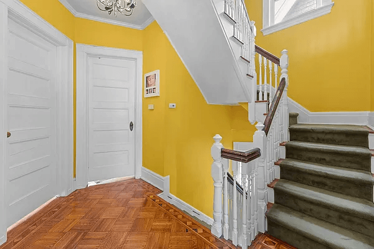
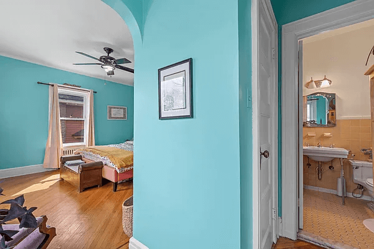

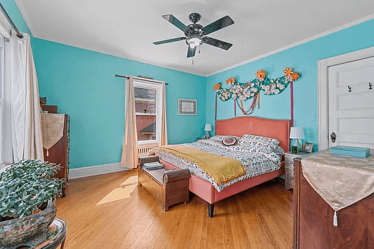
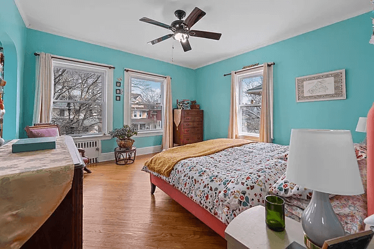
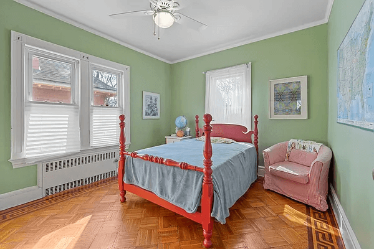
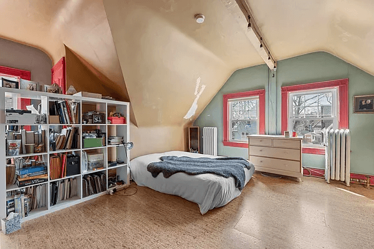
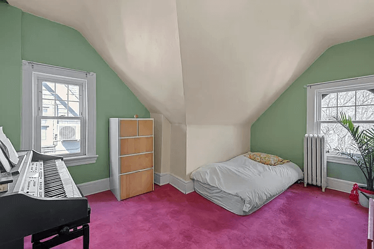
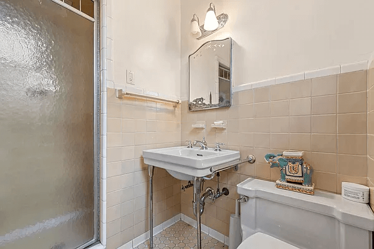
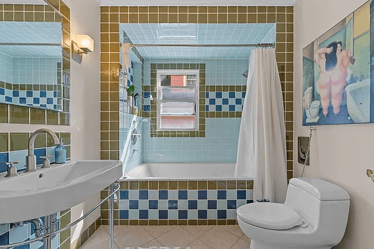
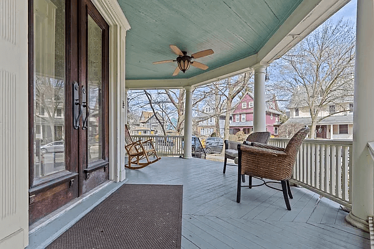
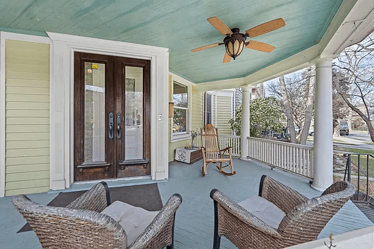
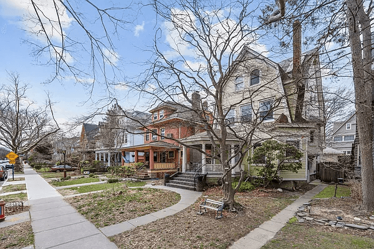
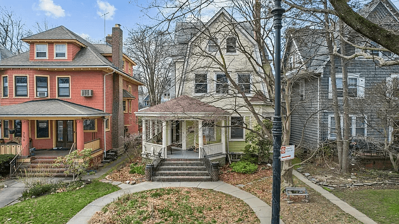
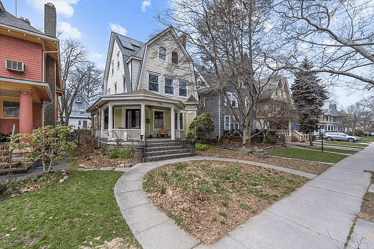
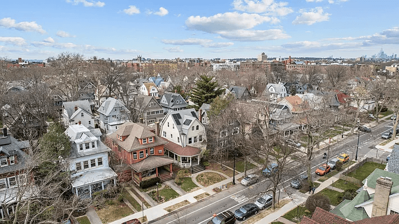
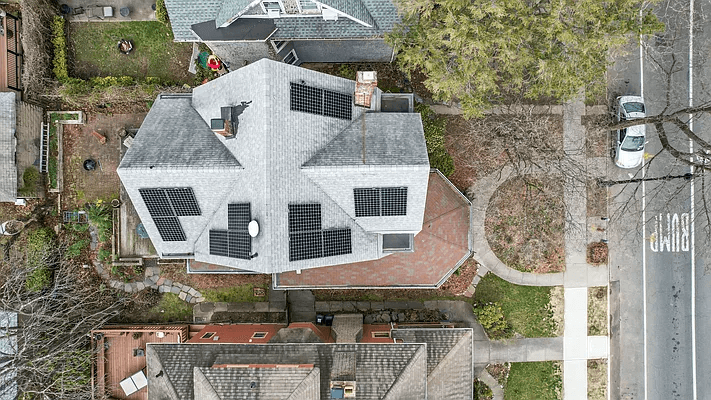
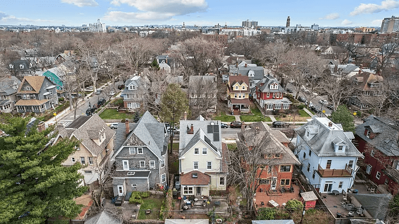
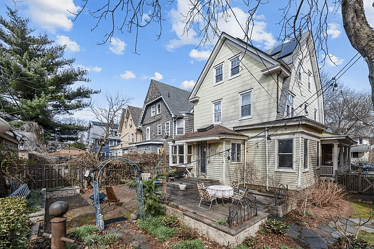
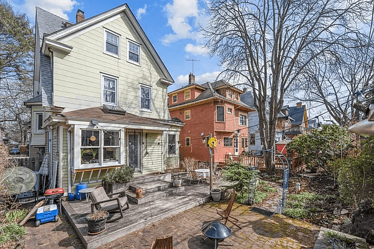
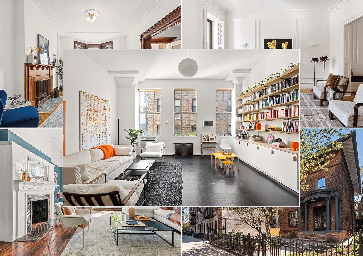
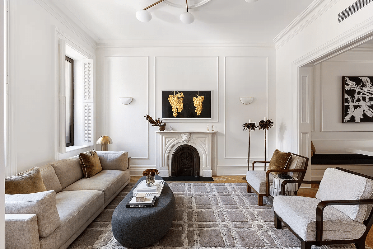
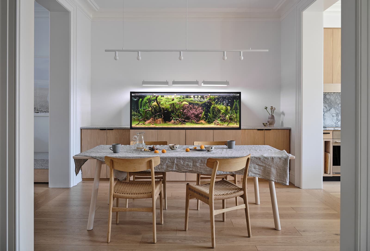
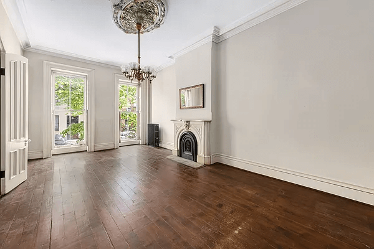




What's Your Take? Leave a Comment