PLG Limestone With Mantels, Stained Glass, Bay Windows Asks $1.675 Million
This classic Prospect Lefferts Gardens angled-bay limestone appears to be in move-in condition, with a plethora of original details and recently updated bathrooms.

This classic Prospect Lefferts Gardens angled-bay limestone appears to be in move-in condition, with a plethora of original details and recently updated bathrooms. Outside the historic district, the three-family is a prime candidate to legally transform into a duplex over a rental apartment without triggering a tax increase.
The exterior combines upright columns with terra-cotta foliate detail and a deep Beaux-Arts style cornice adorned with swags. Inside are high ceilings, parquet, colorful stained glass, frothy neo-Classical mantels with columns, console mirrors, and bay windows. Most of the woodwork has been painted.
Located at 39 Hawthorne Street, the house hasn’t been on the market since the 1970s, so a new owner might want to freshen up the paint (or strip it) and floors.
The circa 1900 house appears to have originally been built as a two-family, going by the identical stacked petite bathrooms on the top and parlor floors. It now has one apartment per floor and three kitchens, yet remarkably intact detail.
Some of its notable features include the original built-in sideboard and whatnot shelves in the home’s original dining room in the front of the garden floor; delicate wreaths, swags, and urns decorating the woodwork; and colorful original tile on fireplace hearths and surrounds.
Listed by Douglas Elliman agents Christina Kremidas and Maryia Yakushevich, the house is asking $1.675 million. What do you think?
[Listing: 39 Hawthorne Street | Broker: Douglas Elliman] GMAP
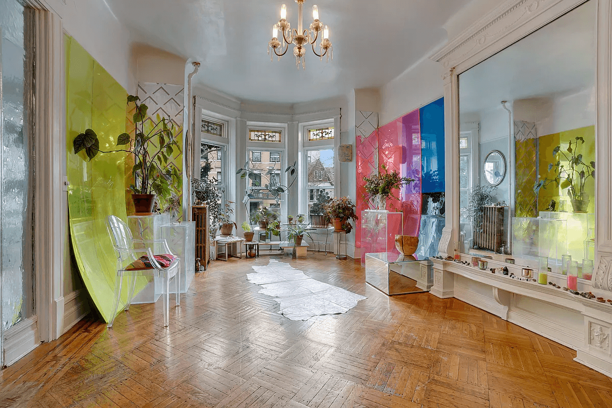
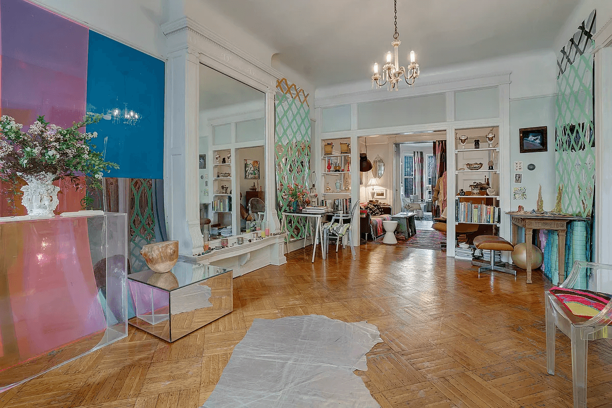
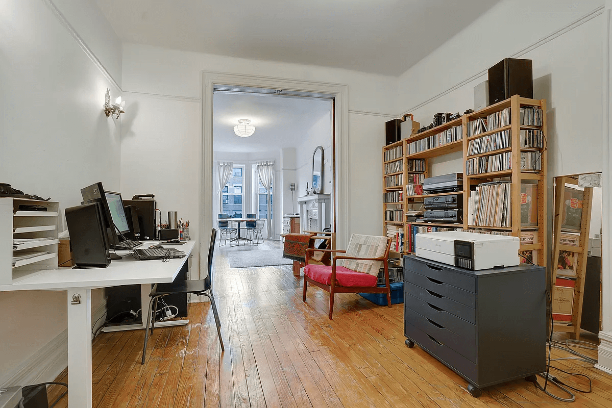
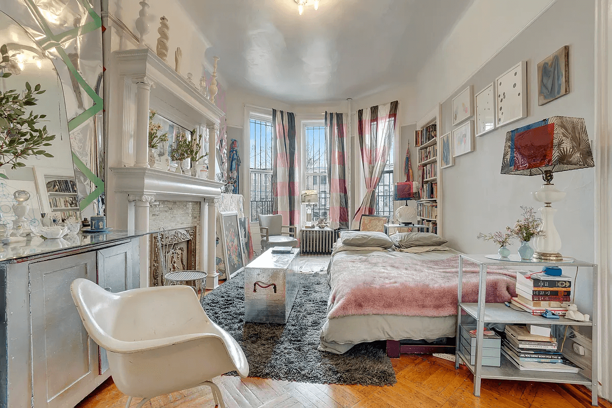
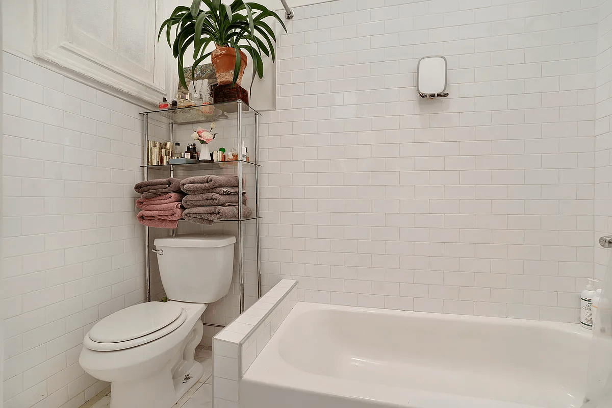
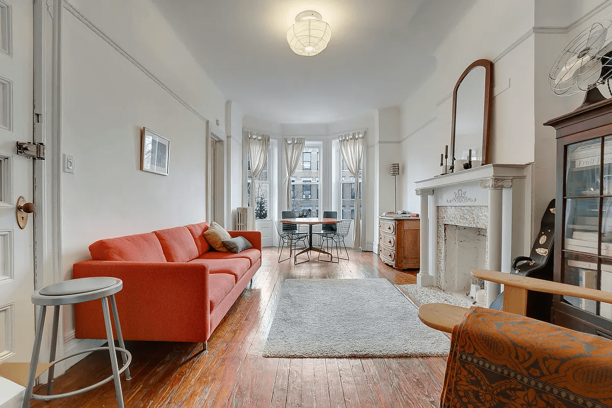
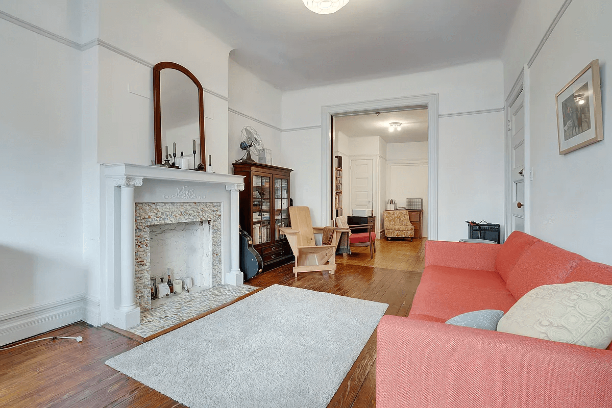
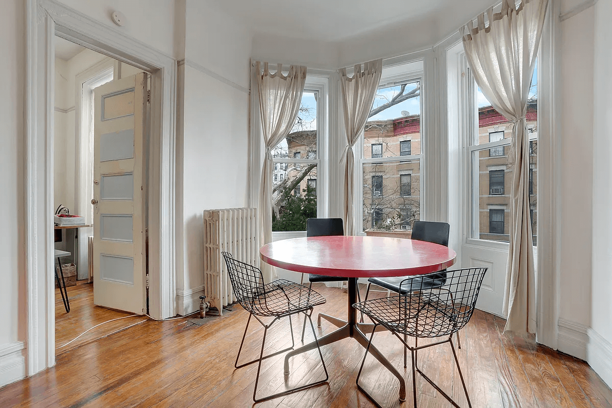

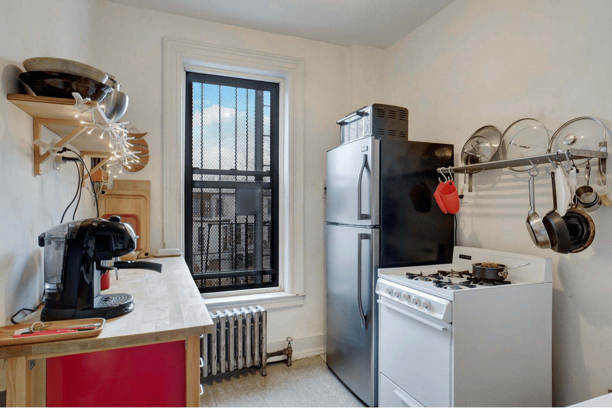
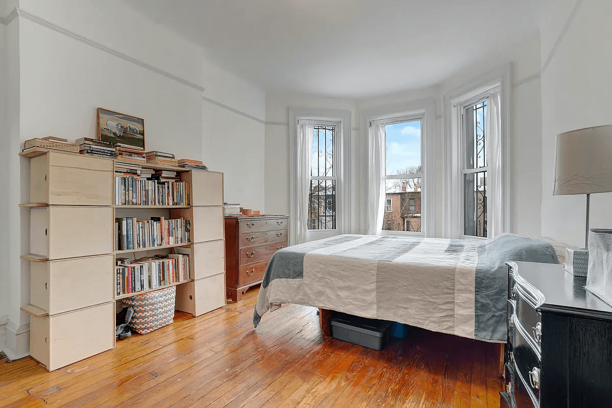
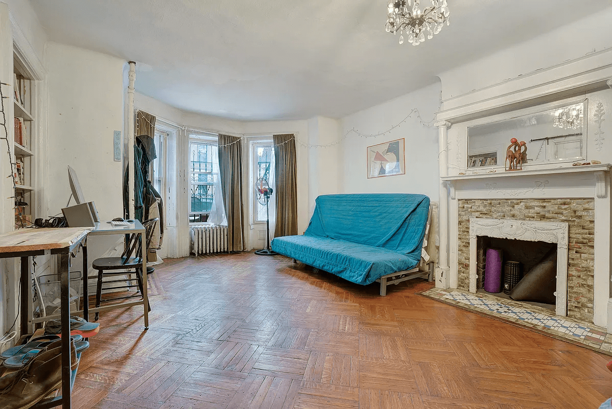
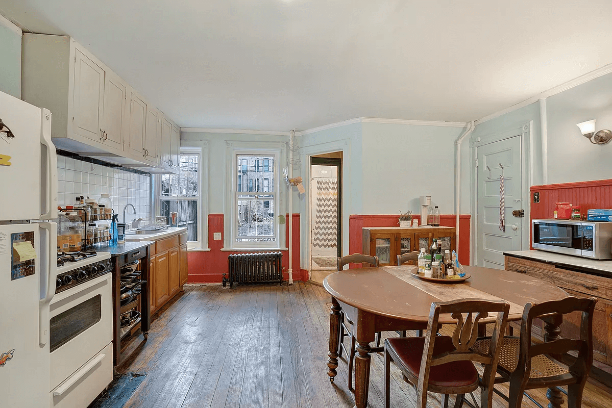
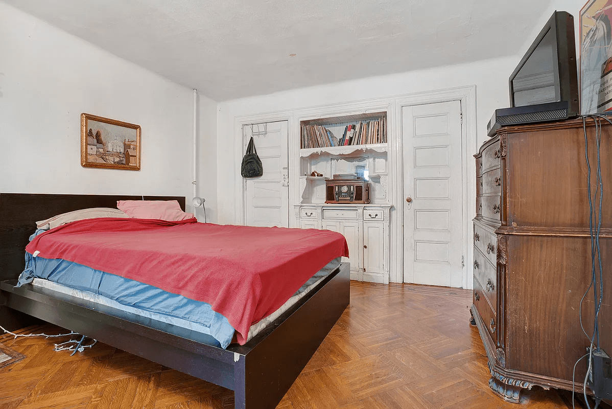
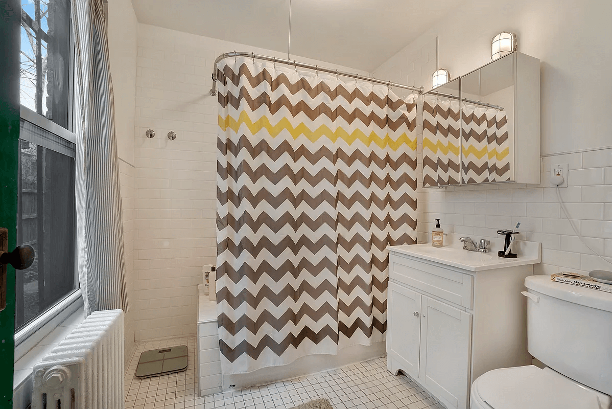
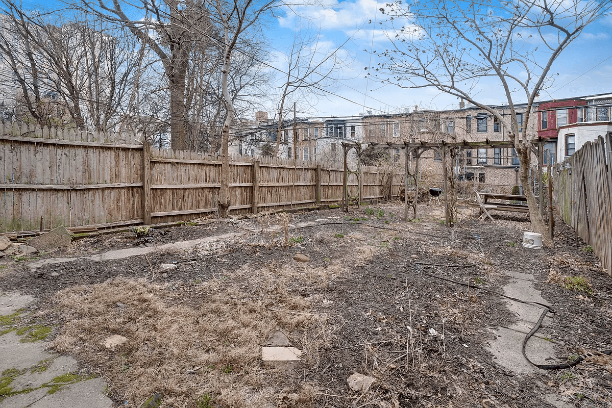
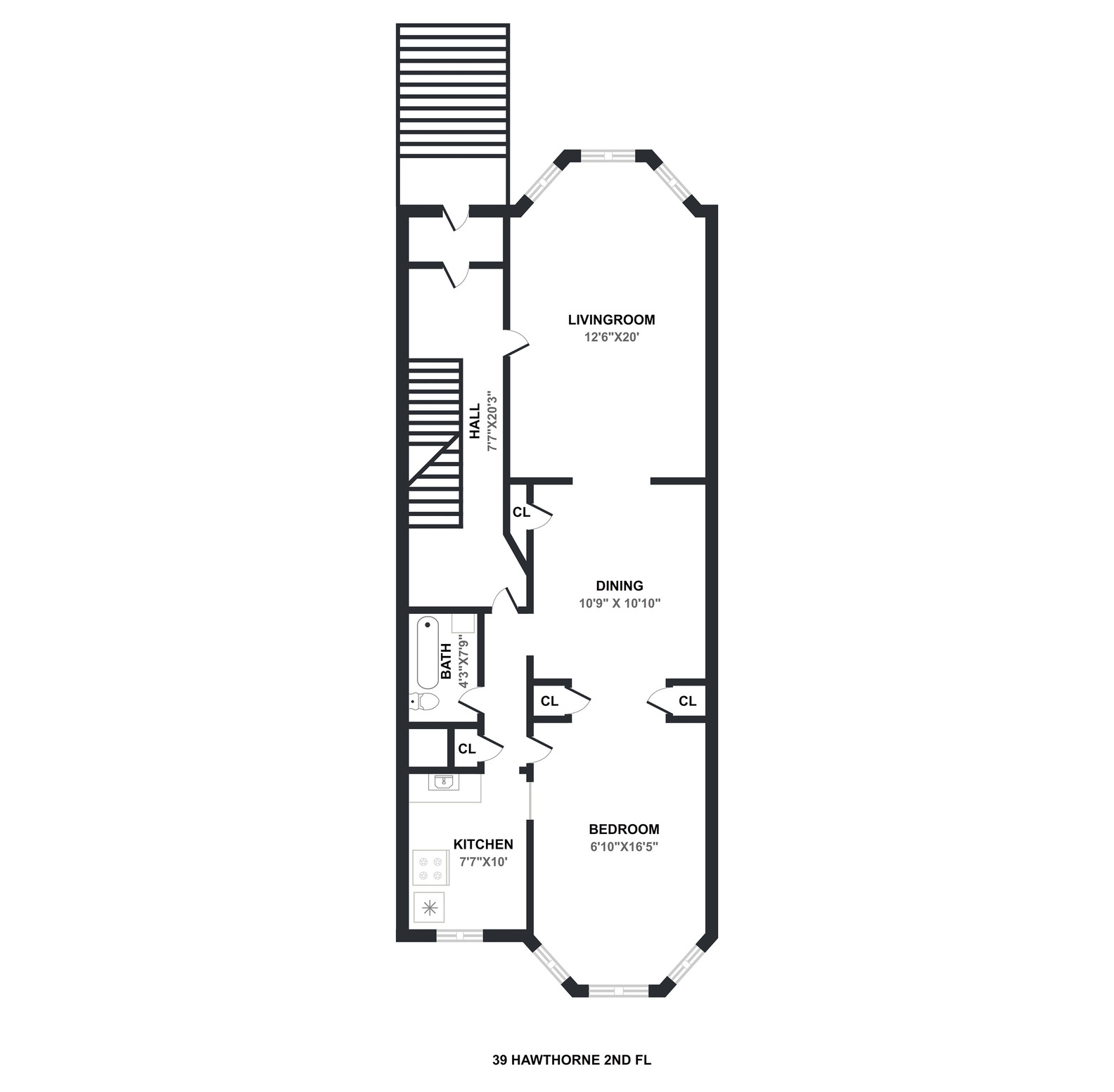
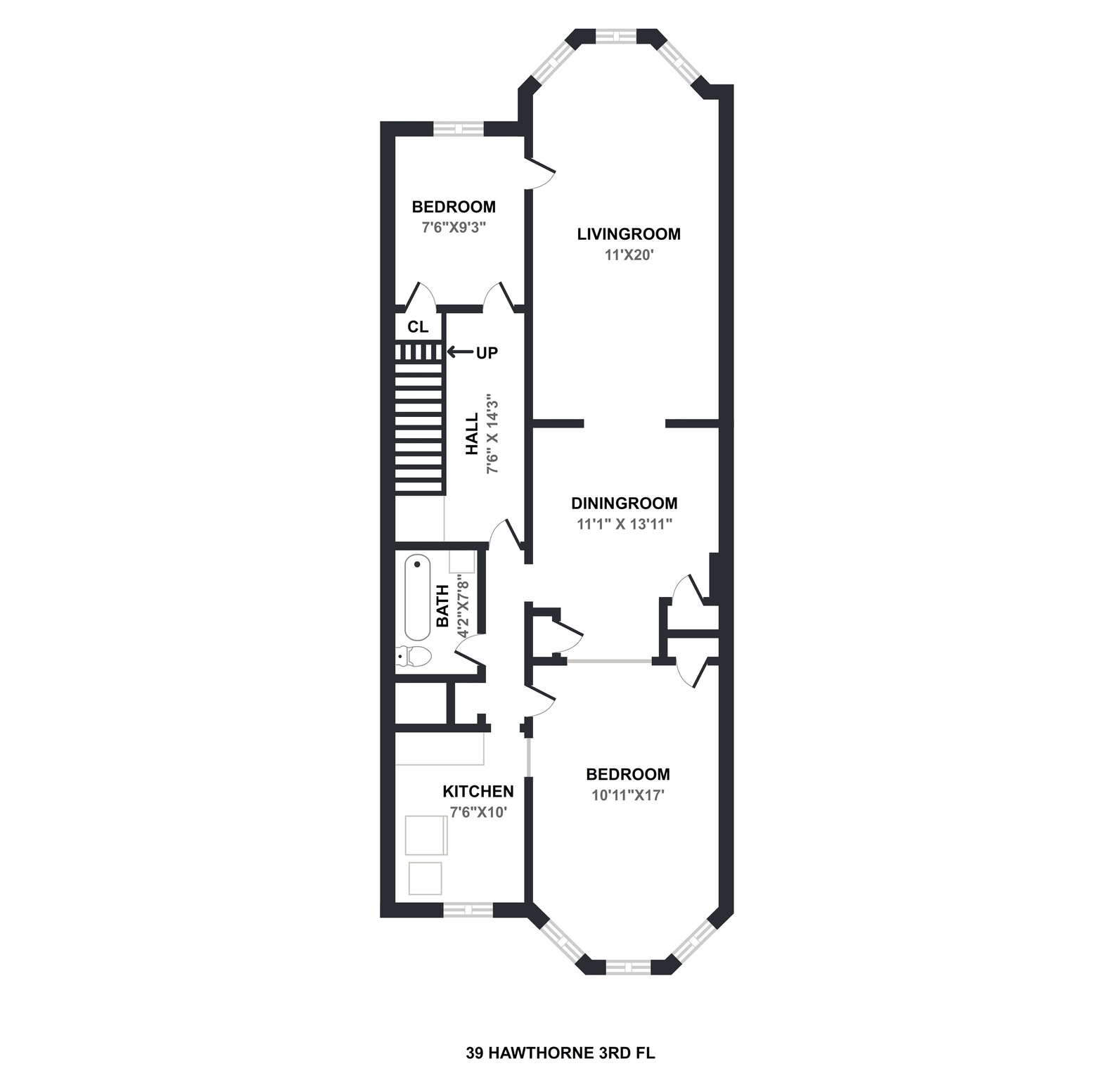
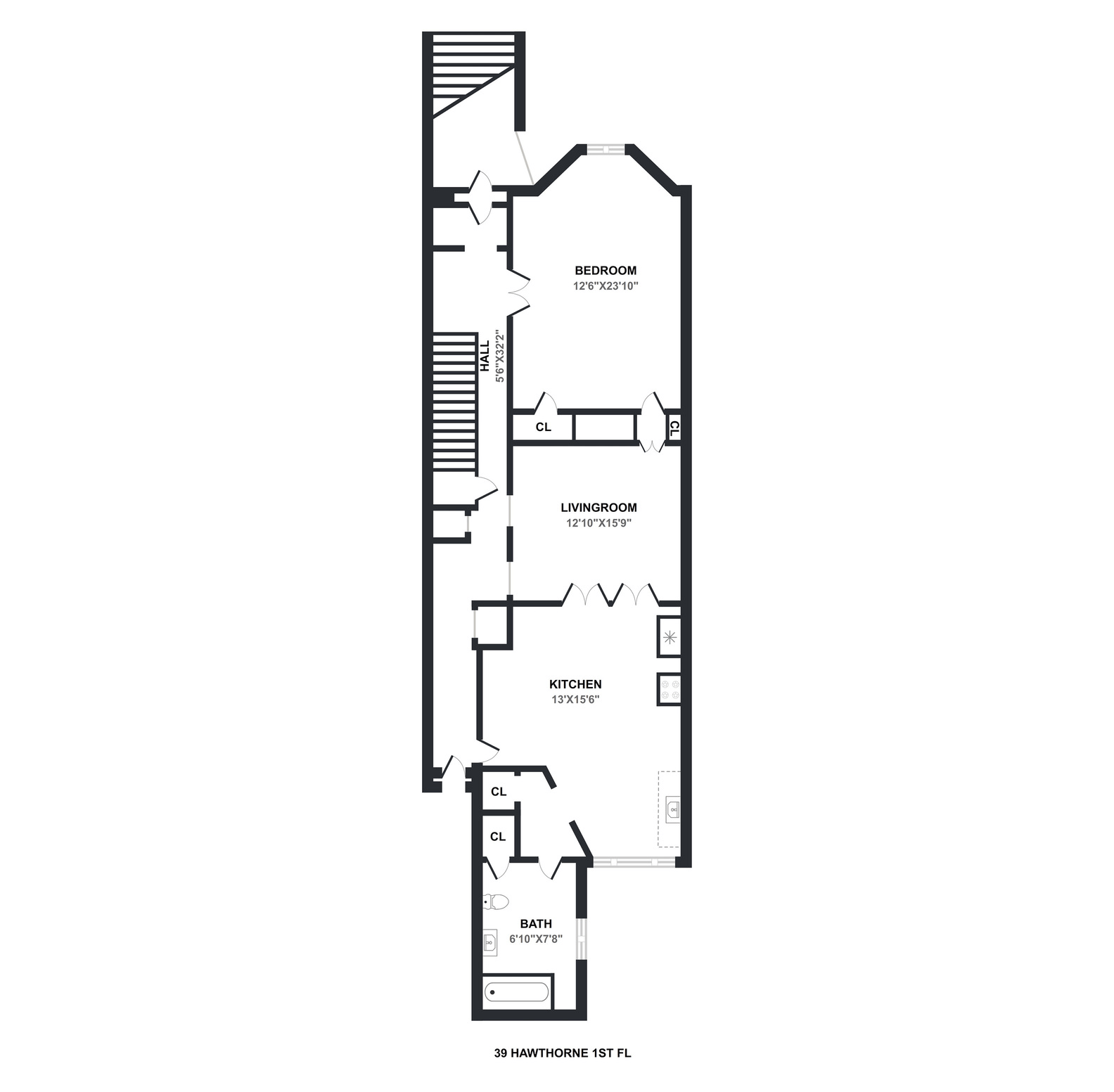
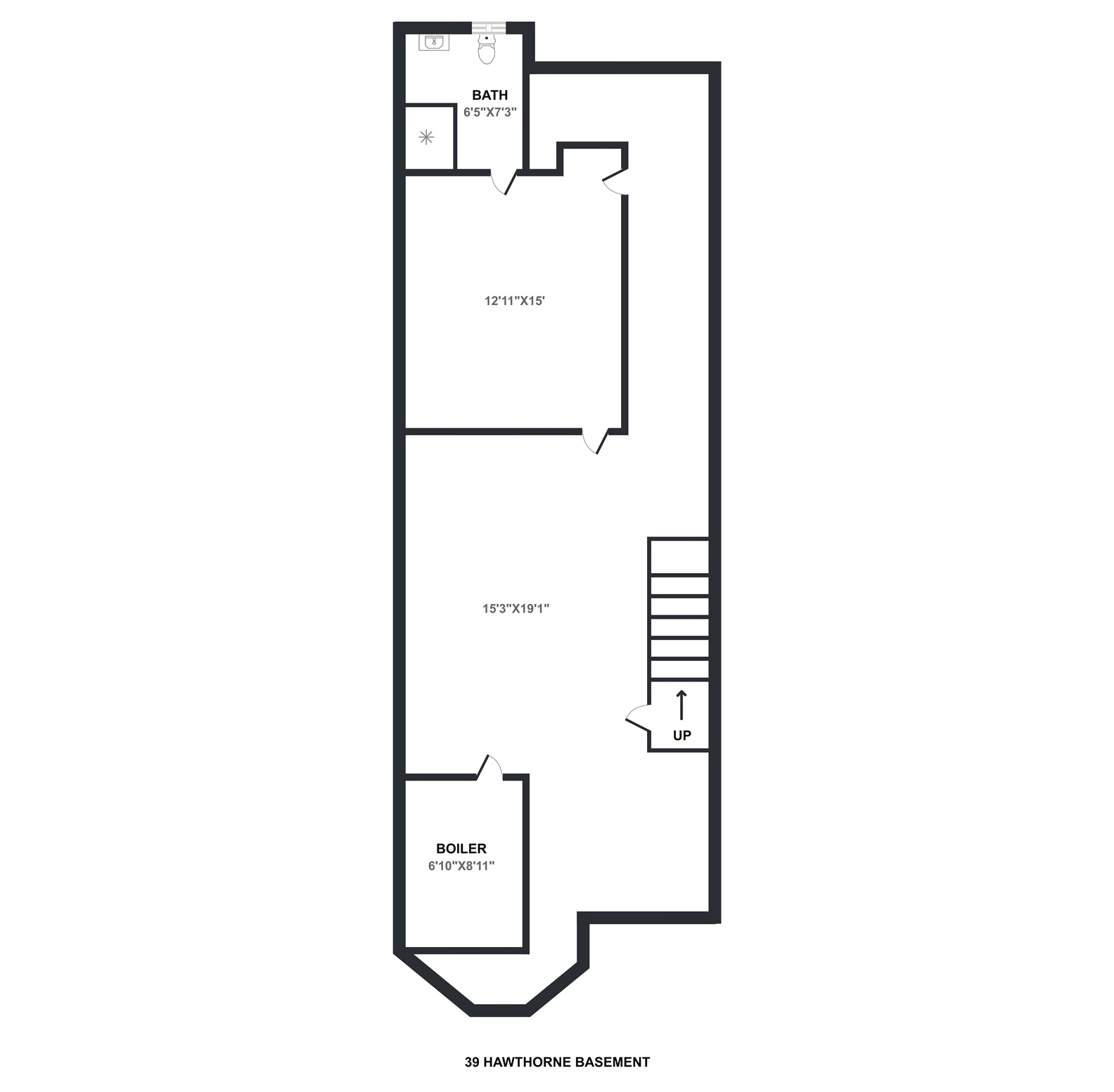
Related Stories
- Bay Ridge Row House With Wood Floors, Moldings, Deck Asks $1.35 Million
- Prospect Lefferts Gardens Row House With Seven Mantels, Fretwork Asks $2.495 Million
- Ditmas Park Colonial Revival With Stained Glass, Wood Floors, Parking Asks $1.999 Million
Email tips@brownstoner.com with further comments, questions or tips. Follow Brownstoner on Twitter and Instagram, and like us on Facebook.





What's Your Take? Leave a Comment