Ditmas Park Colonial Revival With Stained Glass, Wood Floors, Parking Asks $1.999 Million
In the Ditmas Park Historic District, this early 20th century standalone has a picturesque gambrel roof on the exterior and an abundance of space.

In the Ditmas Park Historic District, this early 20th century standalone has a picturesque gambrel roof on the exterior and an interior that has been converted into a two-family with separate entrances and an abundance of space. At 986 Ocean Avenue, the property also has a garage, and one of the units has central air and a wood burning fireplace.
Dating to 1915, the Colonial Revival-style house was designed and built by Harry Grattan, a developer behind several houses on the block. A bio of the self-taught builder in the book “Flatbush of To-Day” described his designs as “artistic and original.”
The entrance to the triplex is at the front of the house and the unit includes the ground floor, plus two bedrooms and a full bath on the floor above. Laundry, another full bath, and office space are in the cellar. Entrance to the duplex is at the side of the house with a foyer that includes a stackable washer/dryer in a closet and a staircase leading up to the main living space. Two bedrooms and a full bath are on the top floor.
Photos for the listing concentrate on the owner’s triplex, which has a spacious first floor with wood floors with inlaid borders; a brick mantel in the living room for that wood burning fireplace; and a dining room with wainscoting, a coffered ceiling, and stained glass windows. There’s a large sun room at the front of the house and another, more petite, windowed sitting area at the rear of the house. The renovated kitchen has bright blue cabinets, white subway tile, and access to the rear yard.
That rear yard includes a bit of lawn, planting beds, a stone patio, and the detached two-car garage. There is additional parking space in the shared driveway.
According to the listing, the plumbing and electrical have been updated within the last decade.
Abigail Palanca, Courtney Smelter Klein, and Nicole Bilu of Serhant have the listing. The property is priced at $1.999 million. What do you think?
[Listing: 986 Ocean Avenue | Broker: Serhant] GMAP
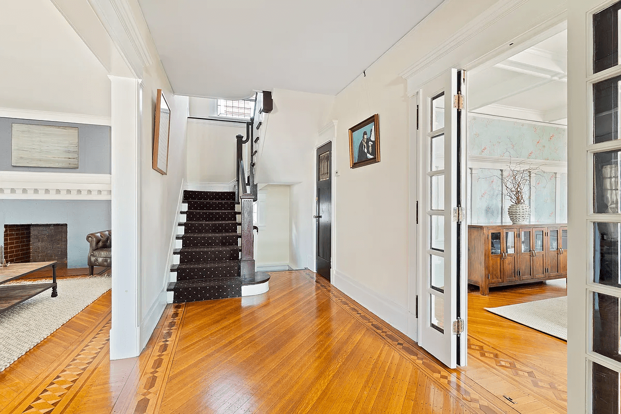
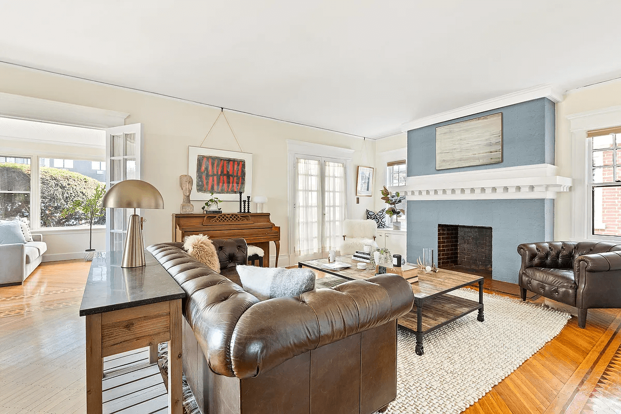
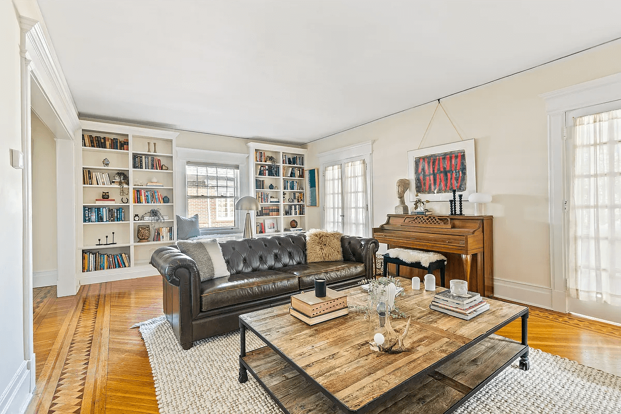
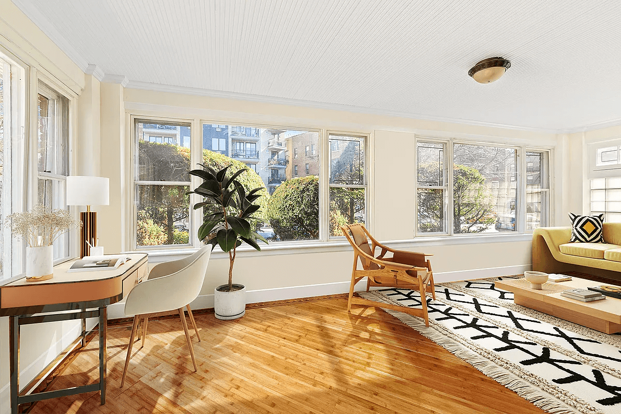
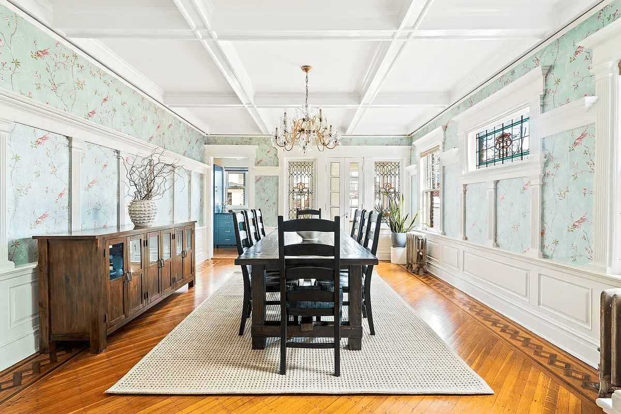
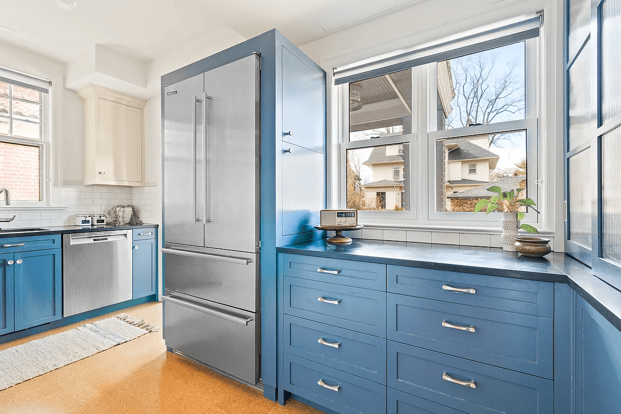
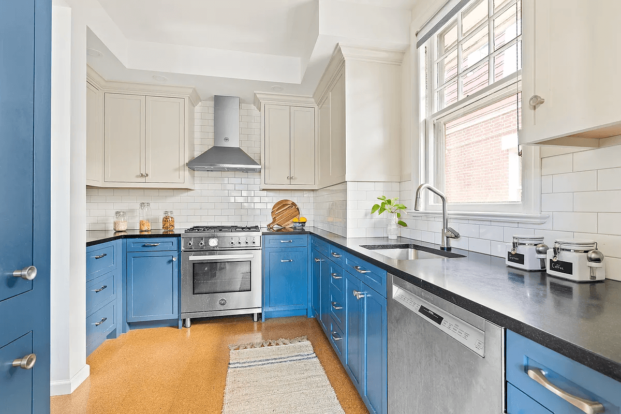
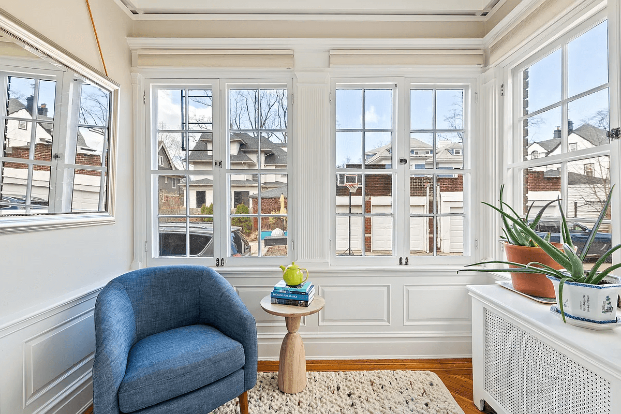
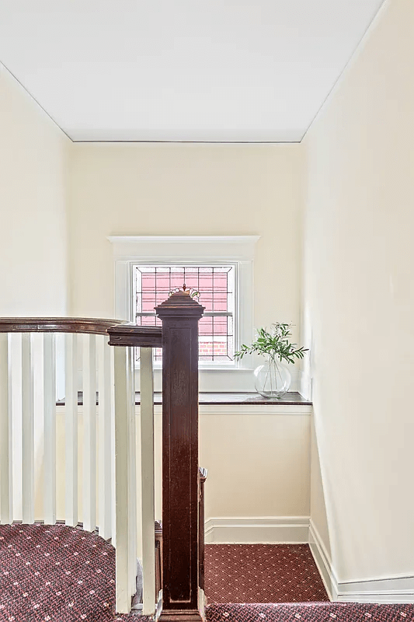
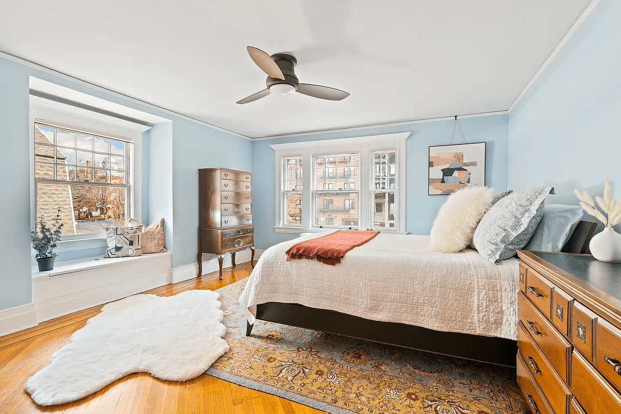
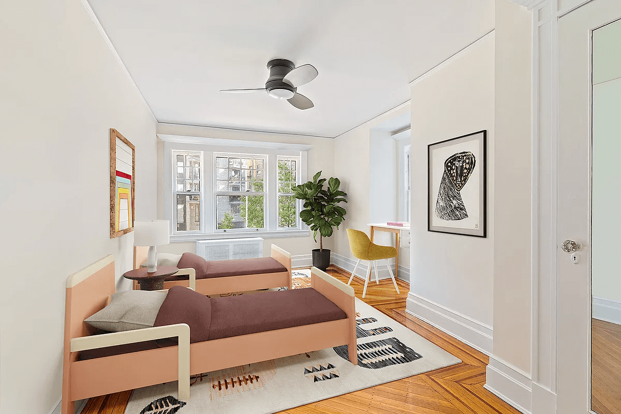
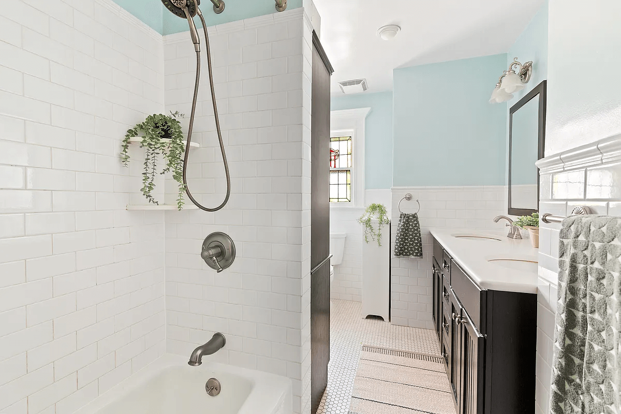
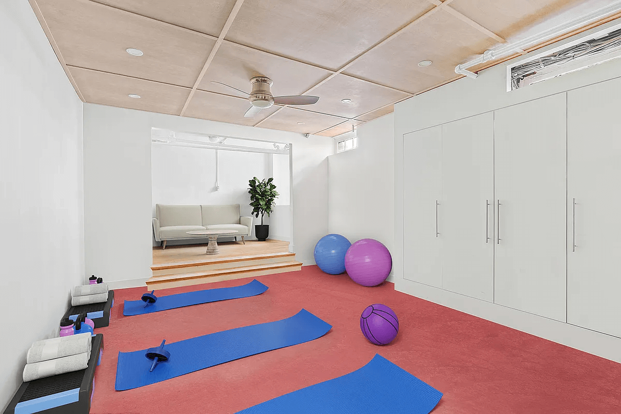
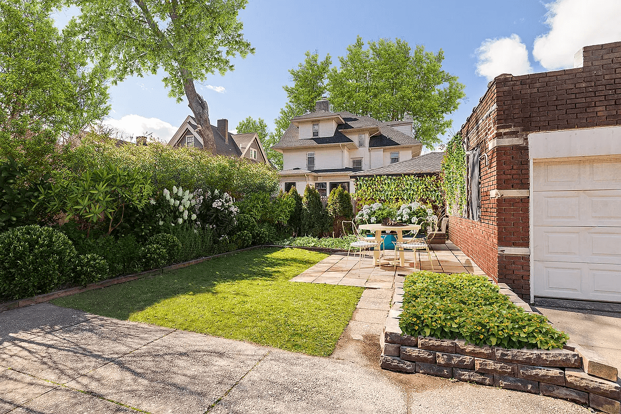
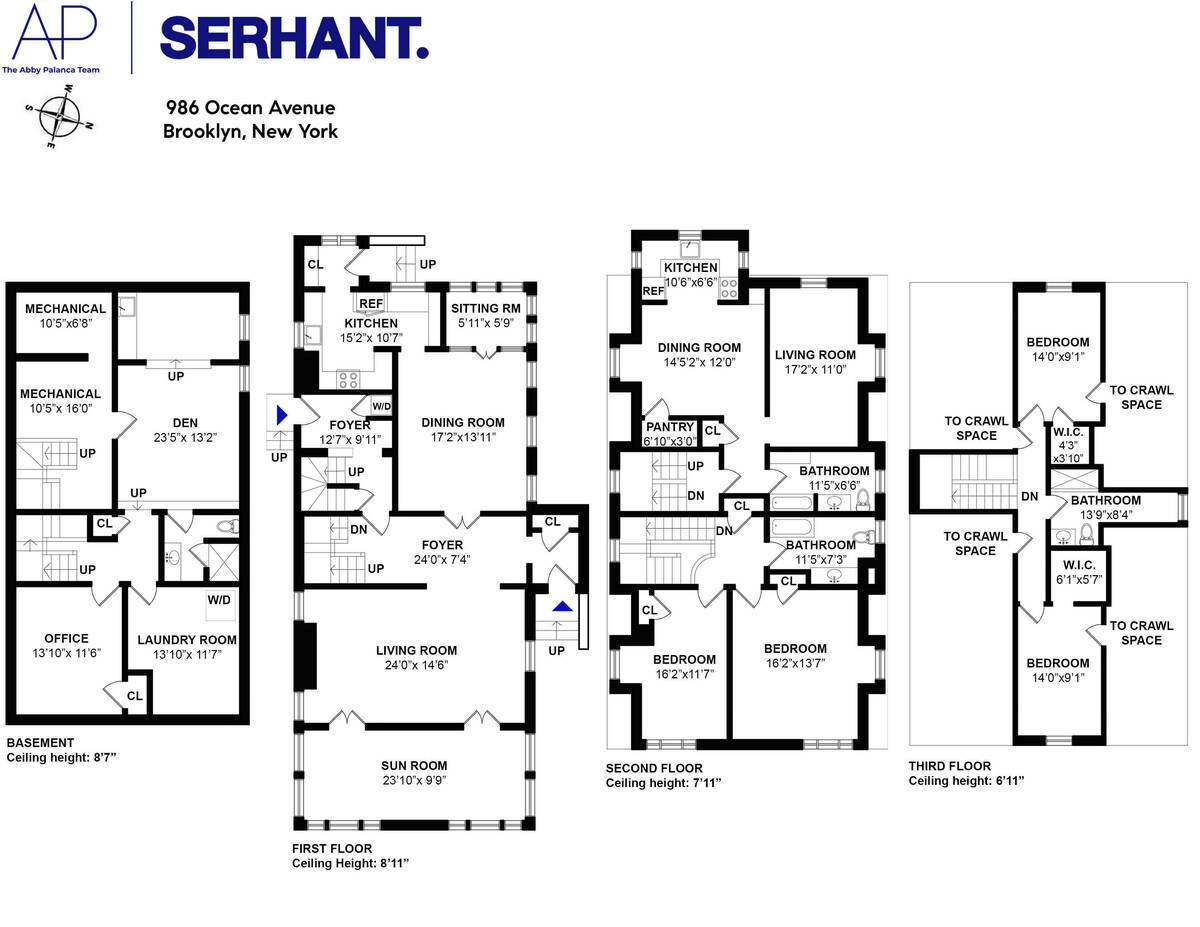
Related Stories
- Park Slope Neo-Grec Four-Family Brownstone With Moldings, Mantels Asks $3.47 Million
- Brooklyn Heights Brownstone With Mantels, Central Air, Waterfront Views Asks $13.999 Million
- Once a Dance Studio, Sunset Park Two-Family With Vintage Kitchen, Bath Asks $1.488 Million
Email tips@brownstoner.com with further comments, questions or tips. Follow Brownstoner on Twitter and Instagram, and like us on Facebook.

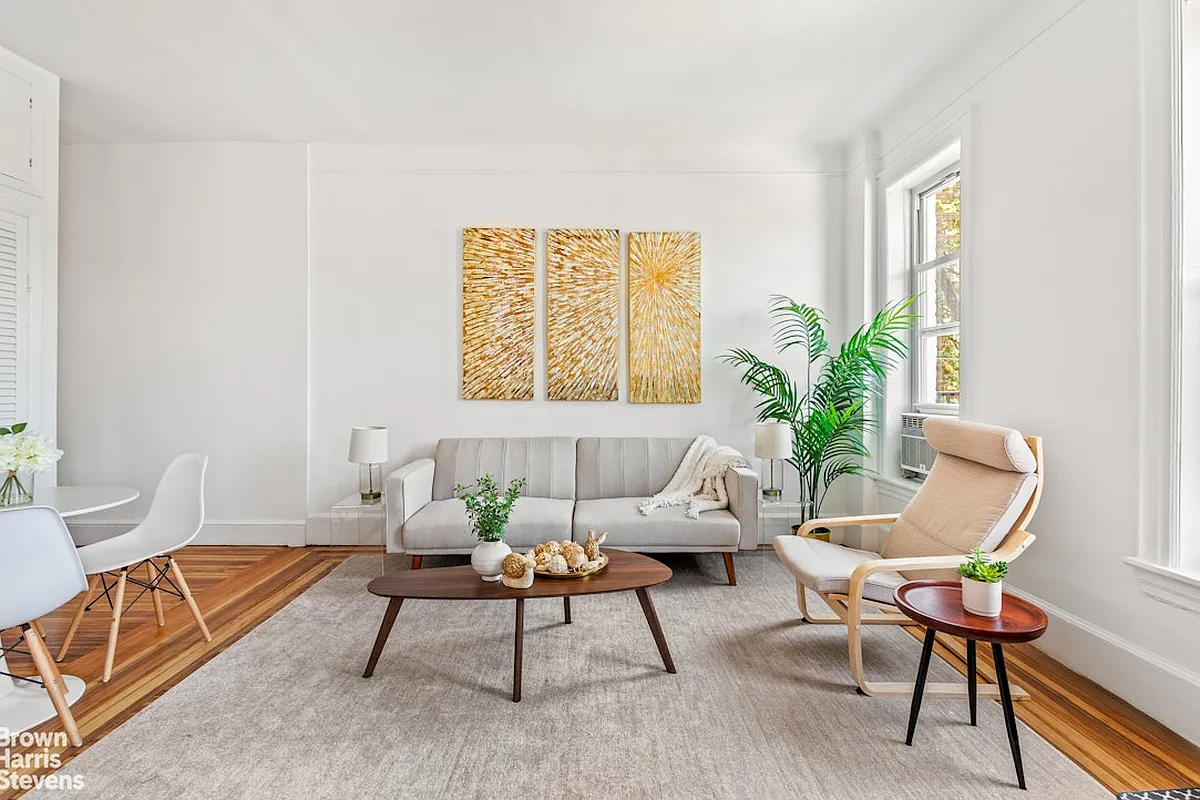
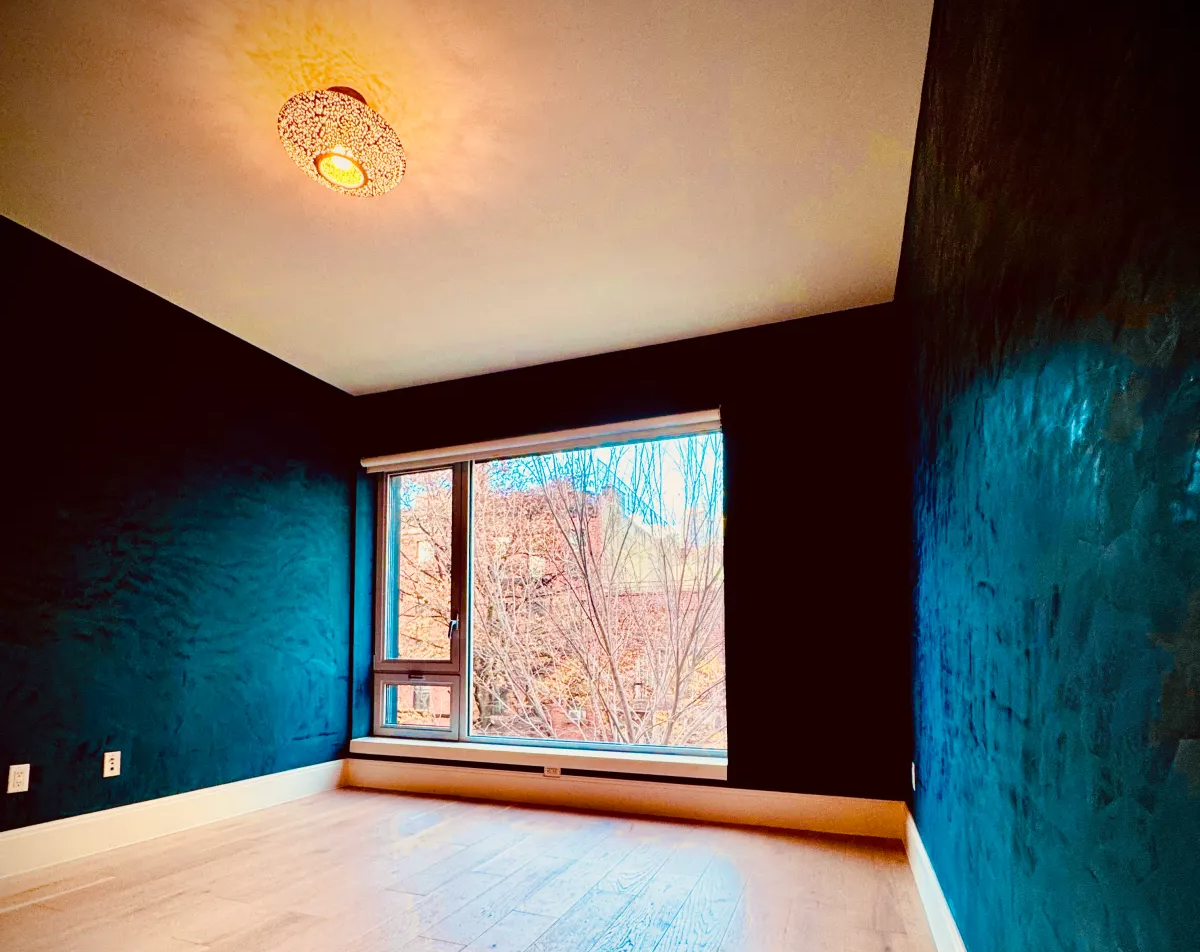
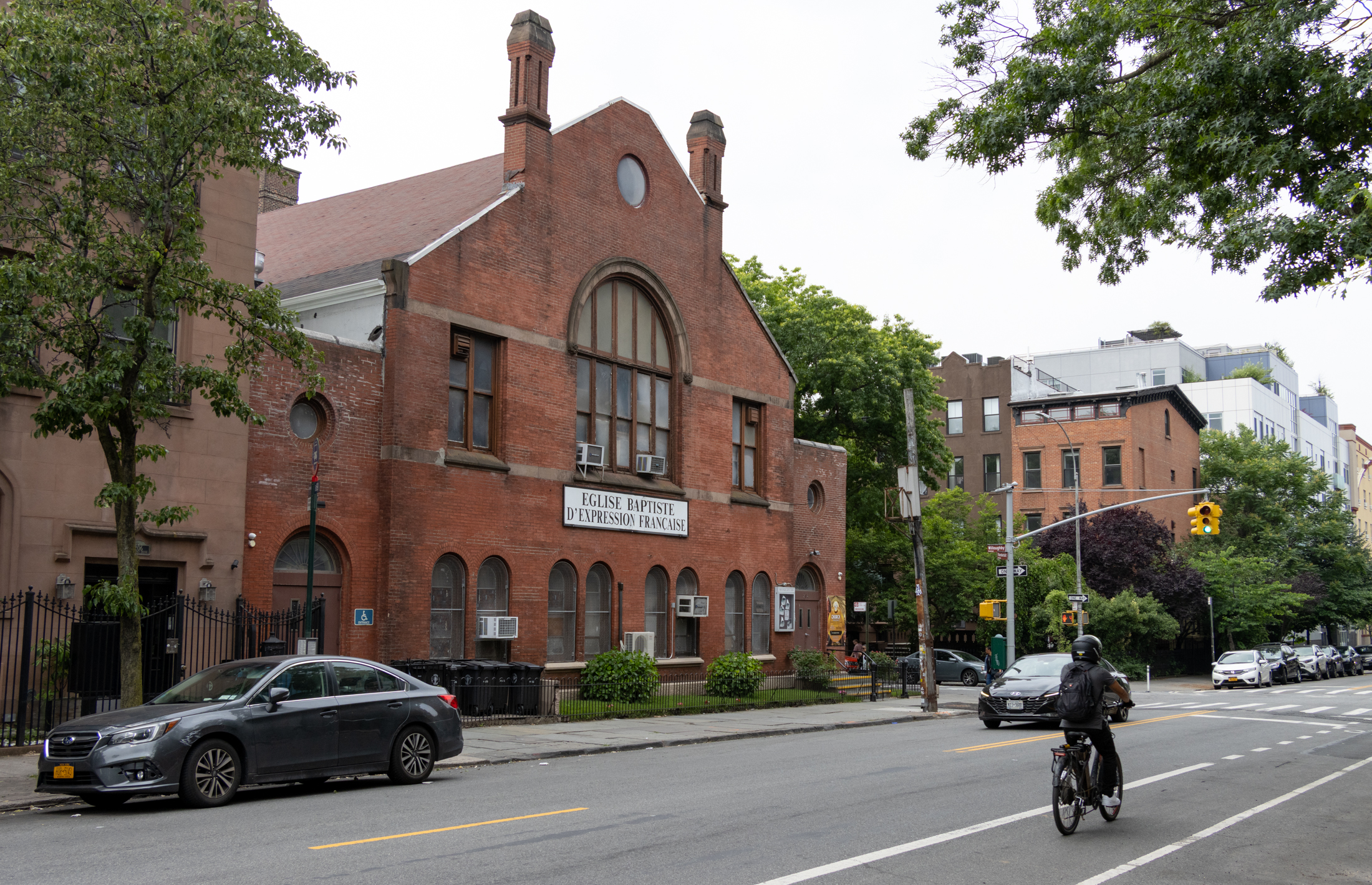

What's Your Take? Leave a Comment