Brooklyn Heights Brownstone With Mantels, Central Air, Waterfront Views Asks $13.999 Million
Coming onto the market for the first time in decades with an impressive asking price, this Brooklyn Heights brownstone has period details like marble mantels and plasterwork along with waterfront views and central air.

Coming onto the market for the first time in decades with an impressive asking price, this Brooklyn Heights brownstone has period details like marble mantels and plasterwork along with waterfront views and central air.
Within the Brooklyn Heights Historic District, the circa 1860s to 1870s Italianate brownstone at 75 Columbia Heights is a legal two-family with a garden rental and an owner’s triplex above. The details on the parlor level, including wood floors, the aforementioned plasterwork, a ceiling medallion in the entry, and later wall moldings in the front parlor, appear to be in pristine condition.
The kitchen and baths, while likewise appearing well maintained, are dated and presumably a new owner might want to make some changes. At the rear of the parlor floor, a kitchen with a tile floor has been inserted and is open to the dining room, with an extensive amount of cabinetry built around the original mantel.
Upstairs are two floors of bedrooms. One floor above the parlor, the rear primary bedroom has a walk-in closet and en suite bath with vessel sinks. There is another powder room with laundry on the floor, plus a front bedroom and office. On the floor above are two more full baths and four more bedrooms. The largest bedrooms all have mantels, for a total of six in the house.
The garden level unit has an open plan living room and kitchen along with two bedrooms.
While there’s no mention of a roof deck to take advantage of the waterfront views seen from the upper bedrooms, there is a garden in the rear. It is reachable via a small deck off the parlor-level kitchen or the ground-floor unit and has a raised planting area and stone patio with room for seating.
The house hasn’t been on the market since 1996. Karen Heyman and Alan Heyman of Sotheby’s International Realty have the listing and it is priced at $13.999 million. Worth the ask?
[Listing: 75 Columbia Heights | Broker: Sotheby’s International Realty] GMAP
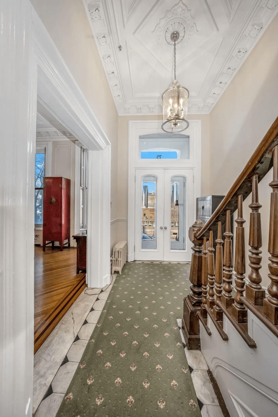
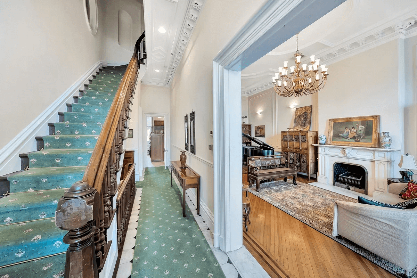
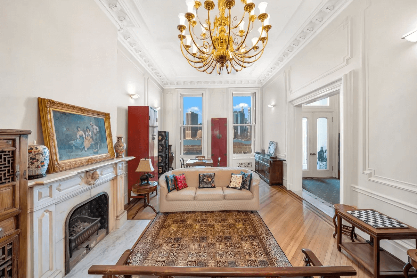
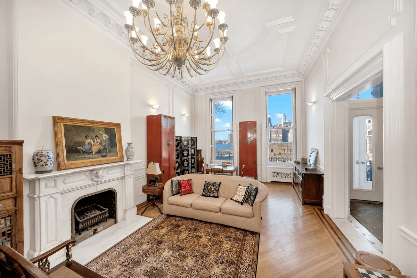
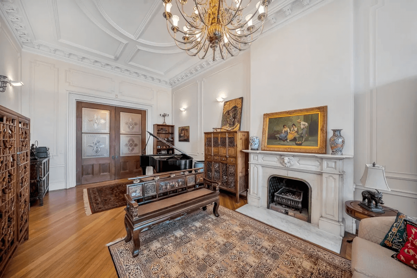
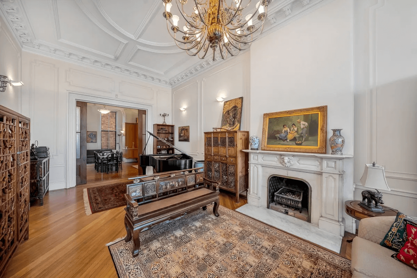
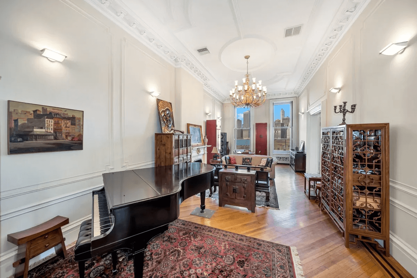
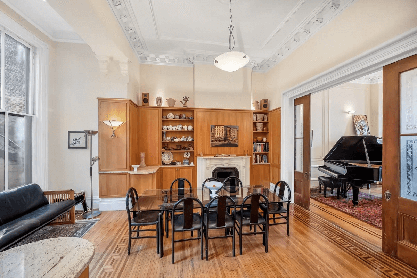
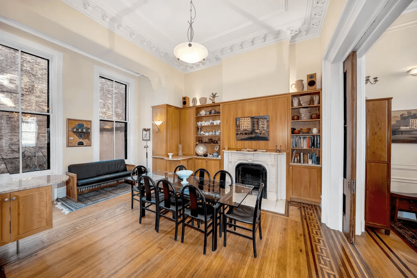
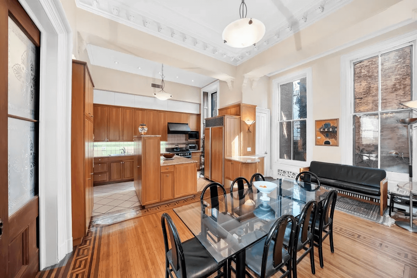
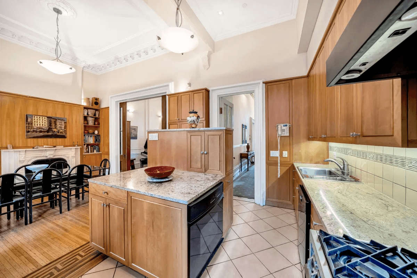
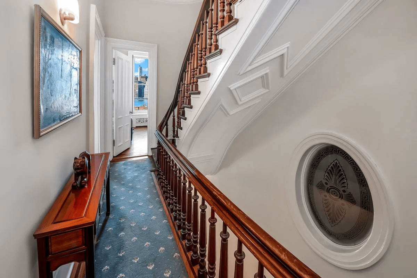
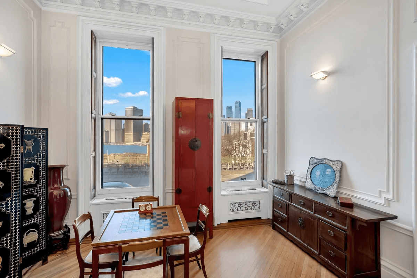
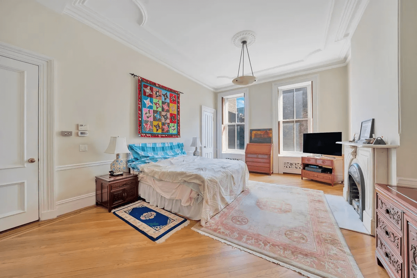
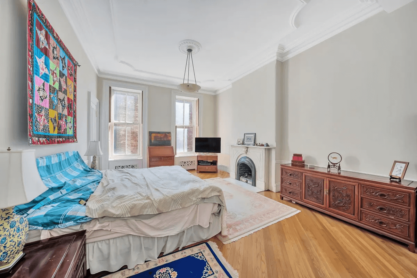
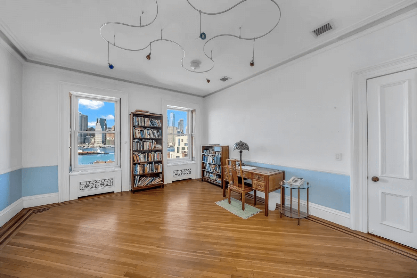
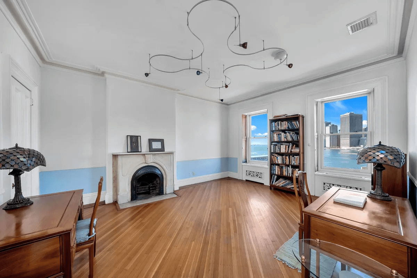
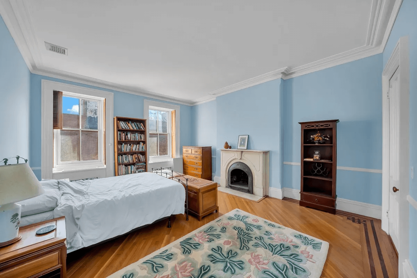
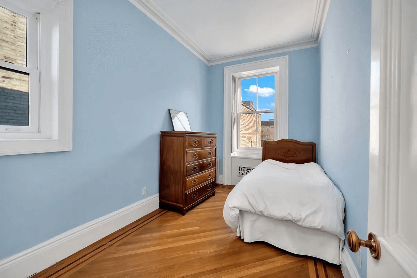
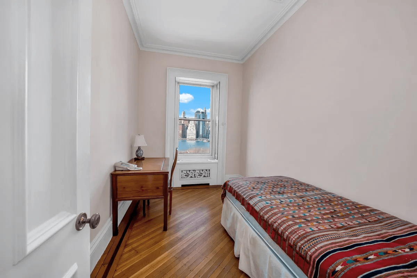
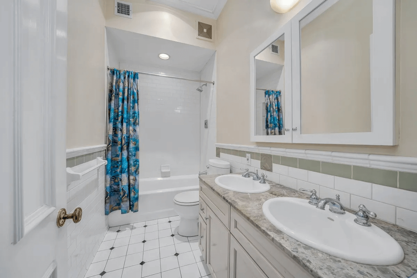
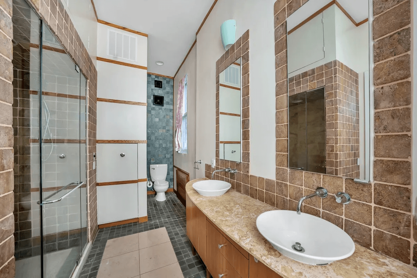
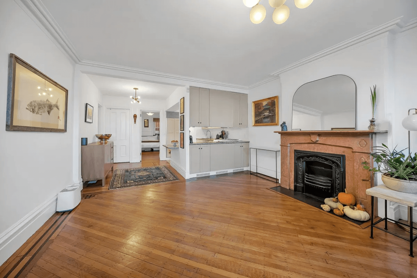
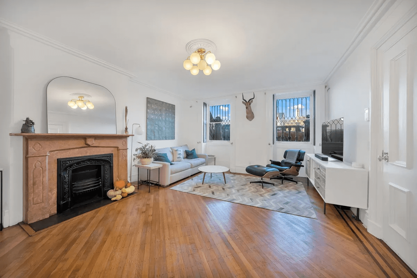
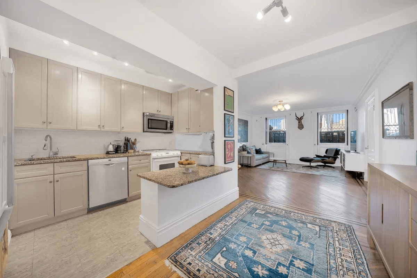
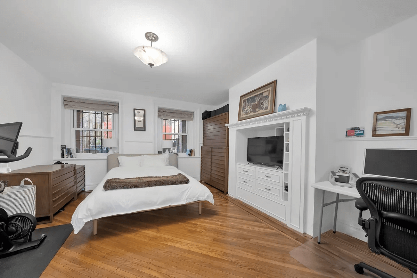
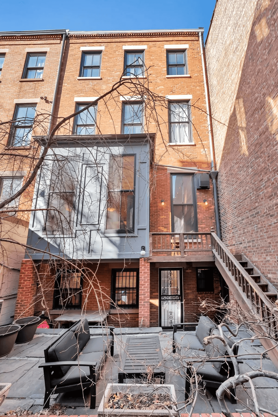
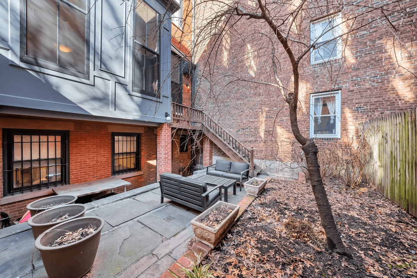
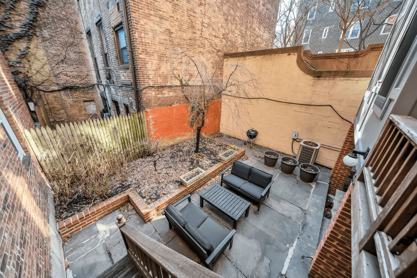
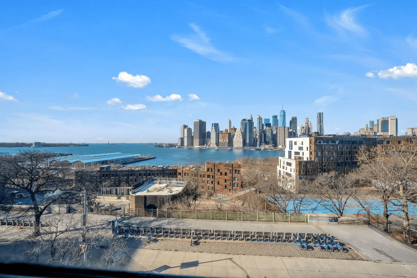
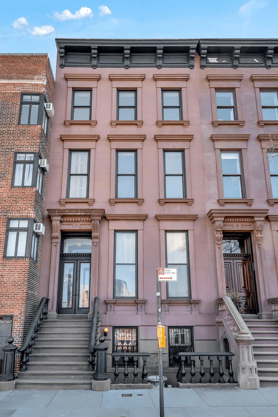
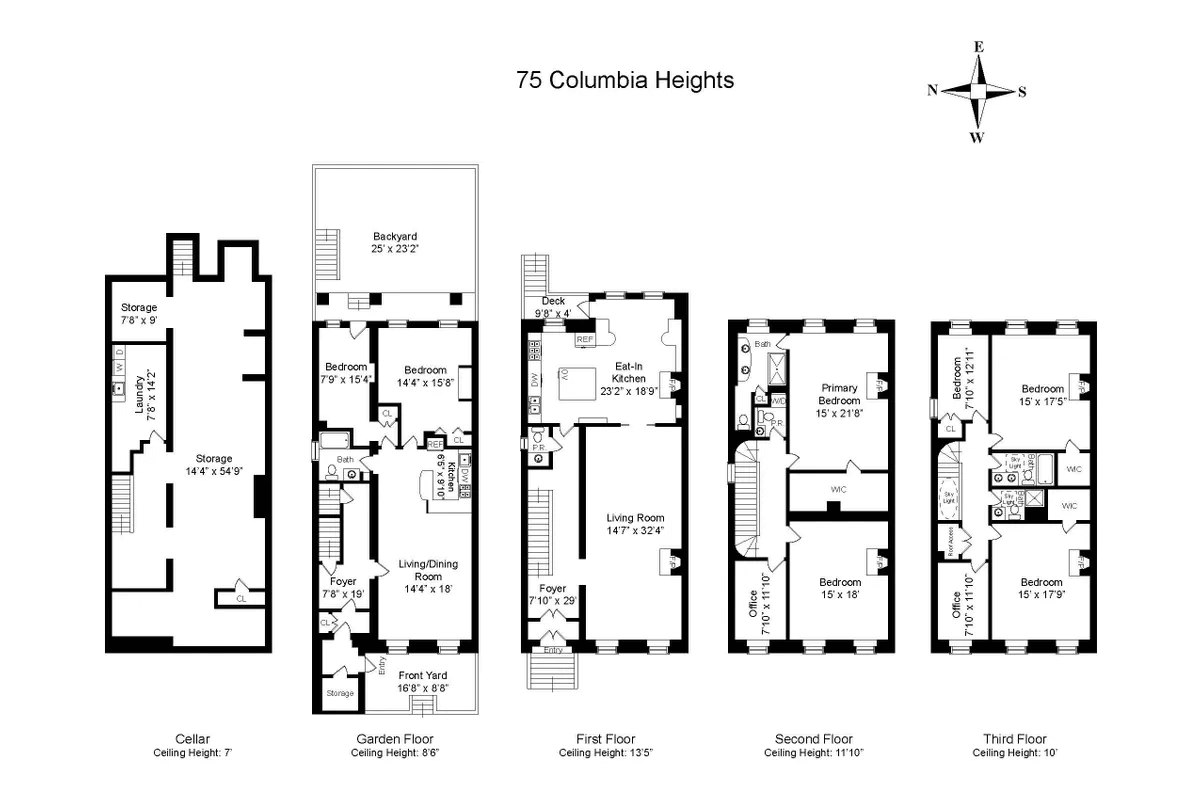
Related Stories
- Once a Dance Studio, Sunset Park Two-Family With Vintage Kitchen, Bath Asks $1.488 Million
- Lavish Park Slope Townhouse With Mantels, Wainscoting, Central Air Asks $5.75 Million
- Charm-Filled Bed Stuy Italianate With Moldings, Mantels, Parking Asks $1.495 Million
Email tips@brownstoner.com with further comments, questions or tips. Follow Brownstoner on Twitter and Instagram, and like us on Facebook.

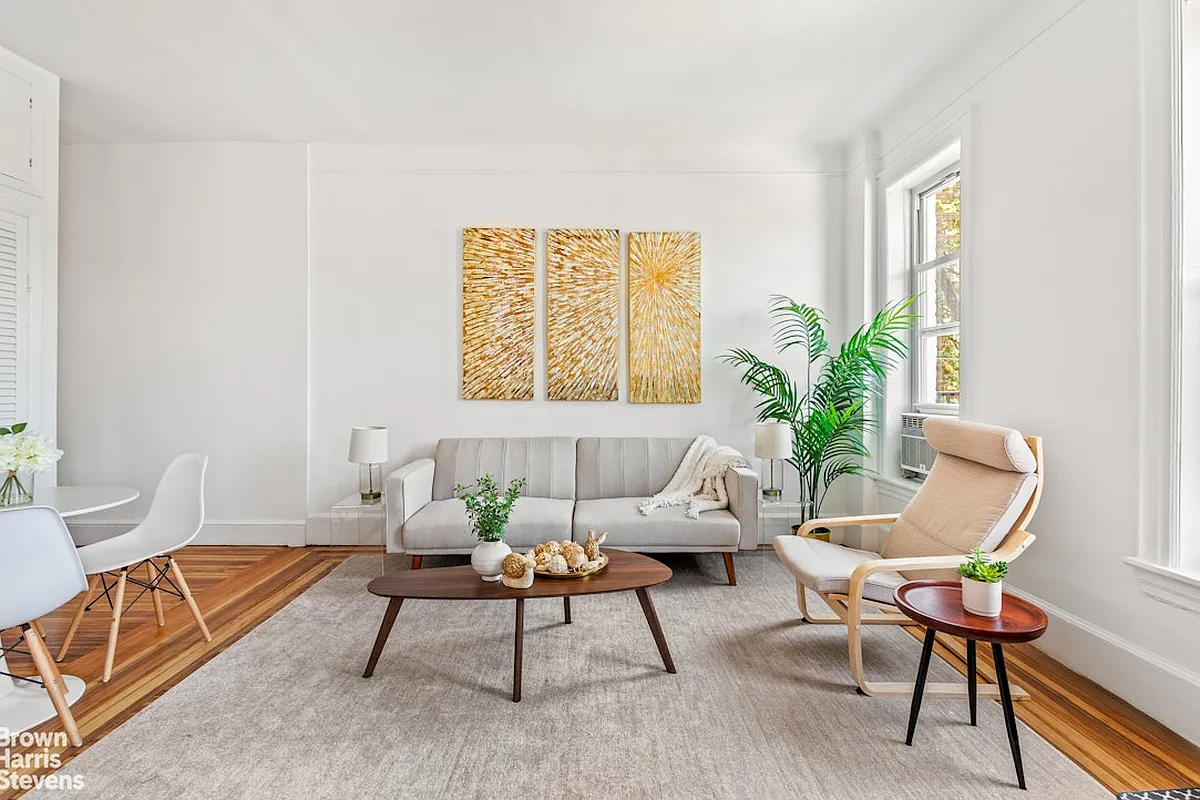
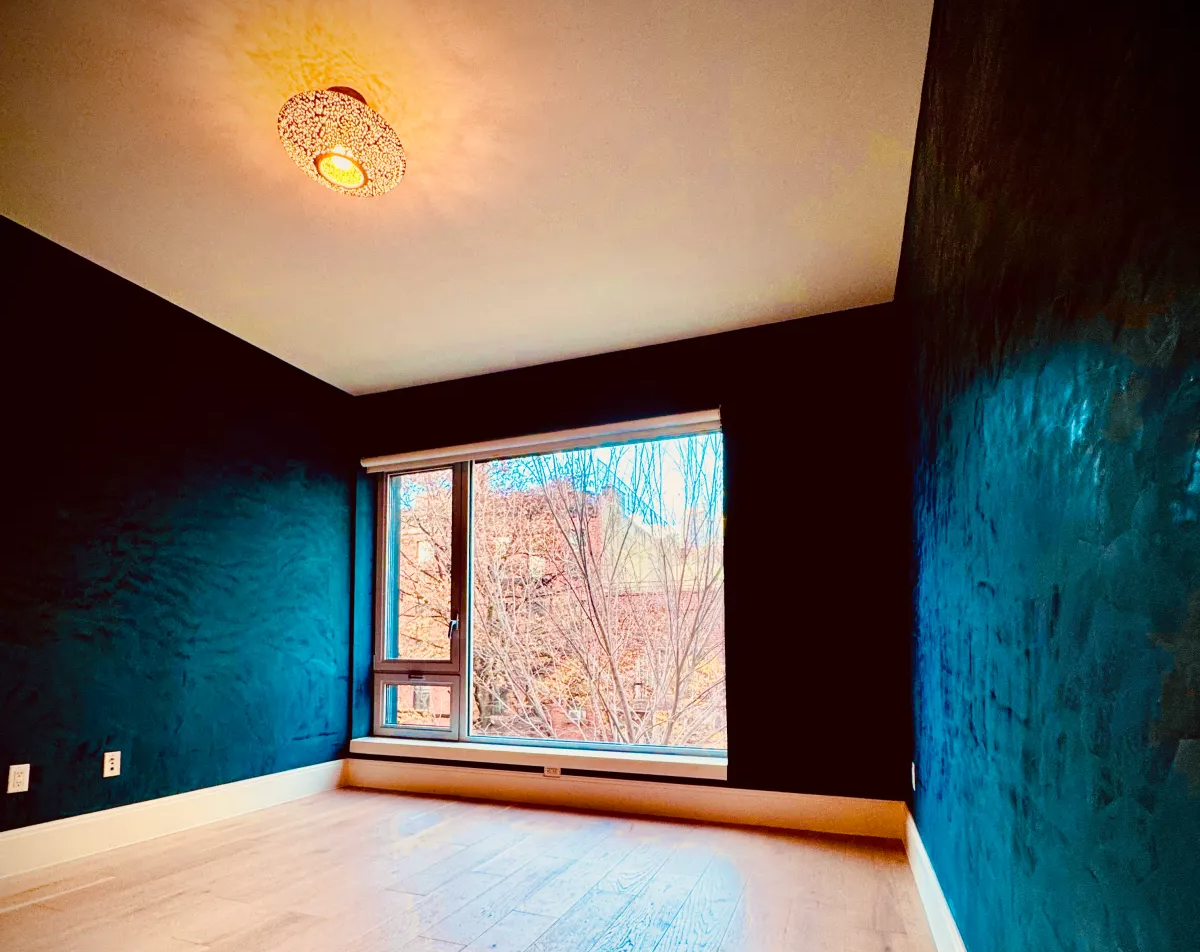
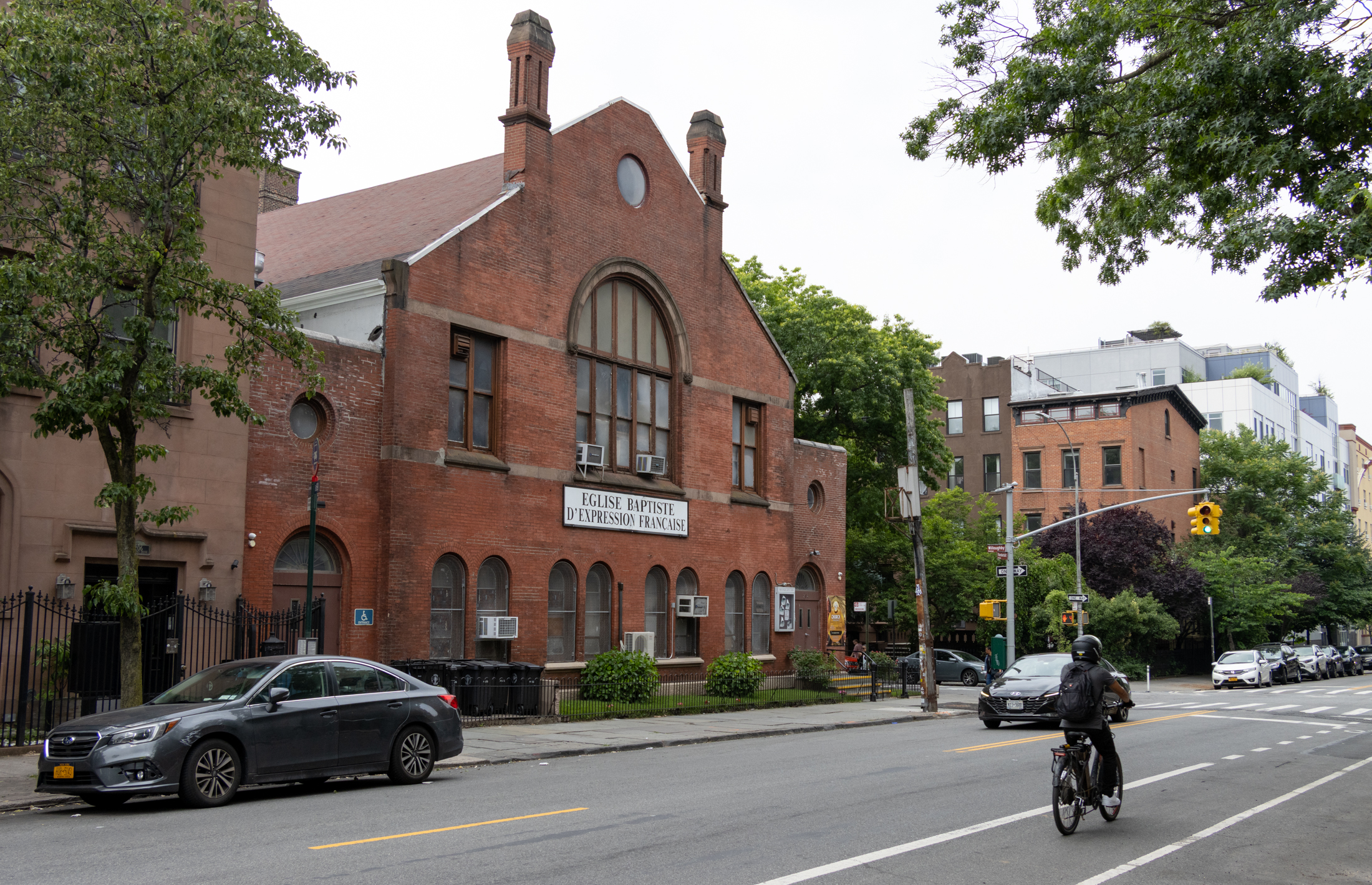

What's Your Take? Leave a Comment