Lavish Park Slope Townhouse With Mantels, Wainscoting, Central Air Asks $5.75 Million
Not exactly modest in size or ornamentation, this golden 1890s Park Slope townhouse has some dazzling exterior details and an expanse of living space filled with period details like mantels and wainscoting along with some updated amenities for modern life.

Not exactly modest in size or ornamentation, this golden 1890s Park Slope townhouse has some dazzling exterior details and an expanse of living space filled with period features like mantels and wainscoting along with some updated amenities for modern life. In the Park Slope Historic District, 855 Carroll Street is also just a short stroll from Prospect Park.
Built in 1892 by the Allan Brothers and Company, the house is one of a row designed by architect Stanley M. Holden. The stretch, with a mix of Romanesque and Renaissance Revival detailing, was described by Brownstoner columnist Suzanne Spellen as a series of Italian palazzi set in Park Slope. There is a cornucopia of detail at No. 855 with Romanesque brick arches, limestone pilasters, a tiled roof on a second floor oriel window, and a row of wreaths above the third floor.
A legal two-family, the house is used as single-family with kitchen on the garden level, a wet bar for entertaining on the parlor level, two floors of bedroom space, and a lofted attic with room for storage.
On the parlor level, plenty of 1890s style is in evidence. The current layout has flipped the traditional arrangement with the front parlor set up as a dining room — replete with wallpapered ceiling and stained glass window — and the formal dining room in the rear used as a living room. The latter has the most impressive of the three mantels on the parlor level, incorporating display cabinets with leaded glass doors, an overmantel mirror, and green tile surround.
On the garden level, the kitchen has an expanse of white cabinets, accent tiles adorned with vegetables on the backsplash, and a breakfast nook that overlooks the rear garden.
Upstairs the rear bedroom has an en suite bath with both shower and tub as well as a walk-in closet. Three of the bedrooms have period mantels while the fourth has a wall of exposed brick. The front bedroom on the third floor has a staircase up to the lofted attic. There are four full baths in the house and laundry is located on the third floor.
The house has central air and a finished cellar with room for storage or use as a gym. Complementing the green space of nearby Prospect Park, the house has a rear yard accessible from the garden level and via a spiral staircase from the parlor level.
Christopher Johnson, Ravi Kantha, Matthew Lesser, and Cameron LeCates of Leslie J. Garfield have the listing. The house, which hasn’t changed hands since 1999, is listed at $5.75 million. Worth the ask?
[Listing: 855 Carroll Street | Broker: Leslie J. Garfield] GMAP
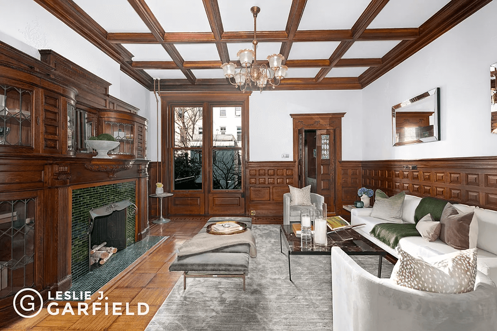
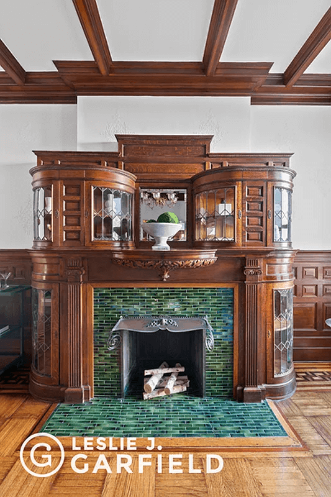
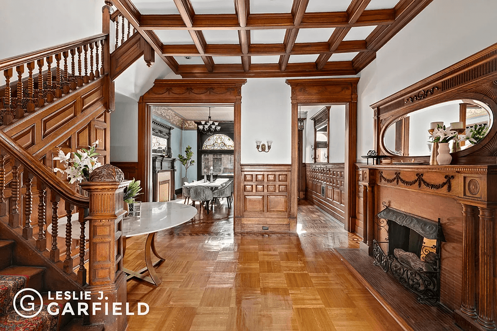
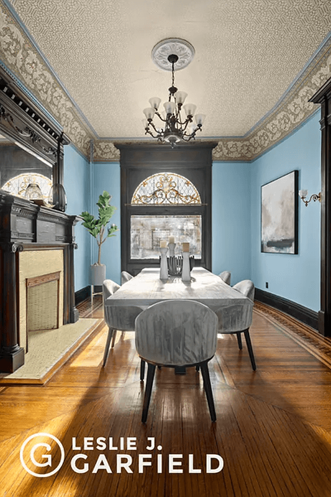
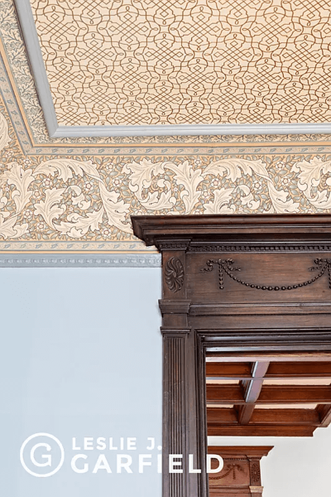
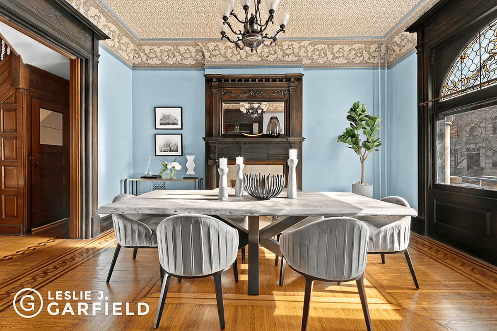
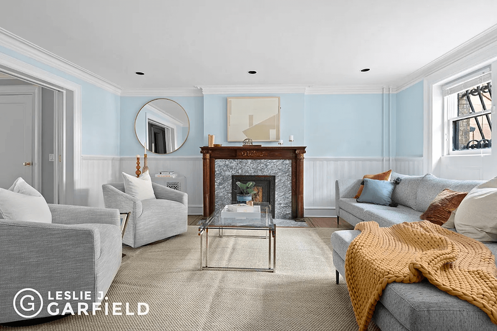
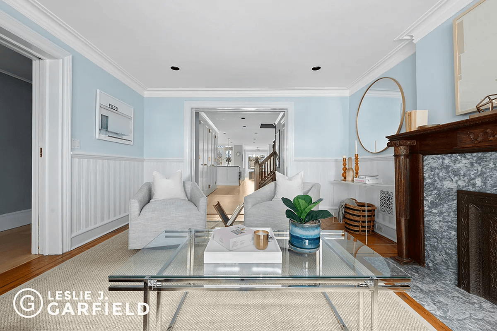
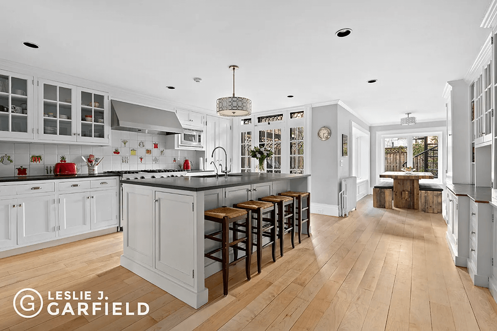
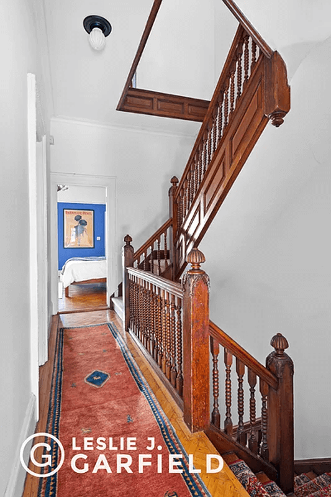
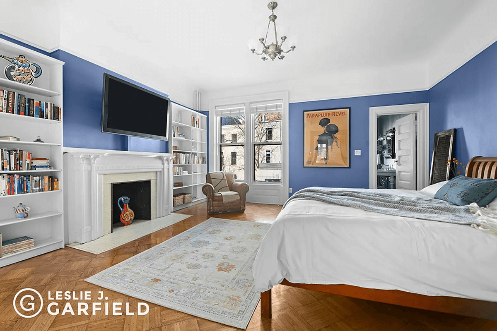
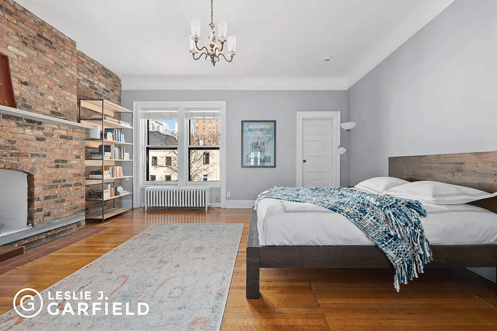
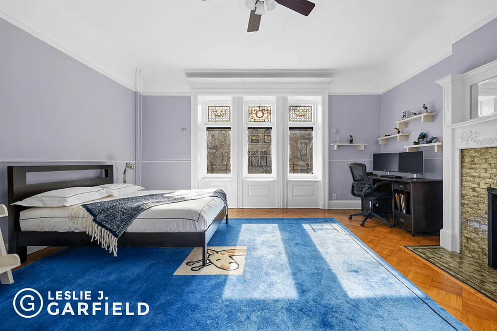
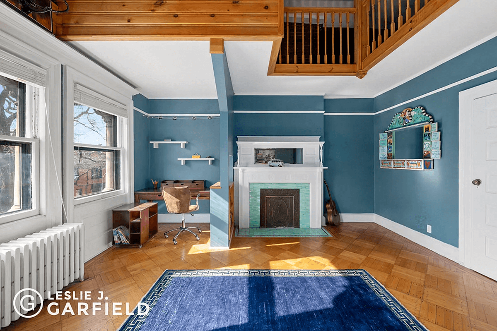
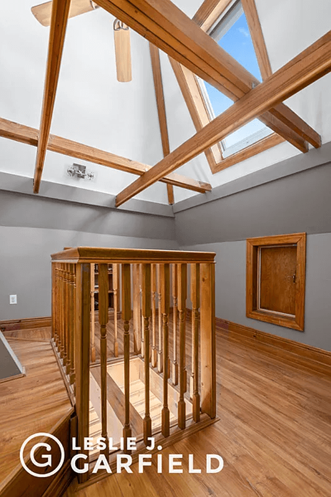
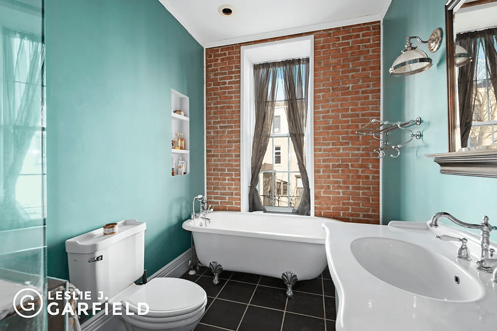
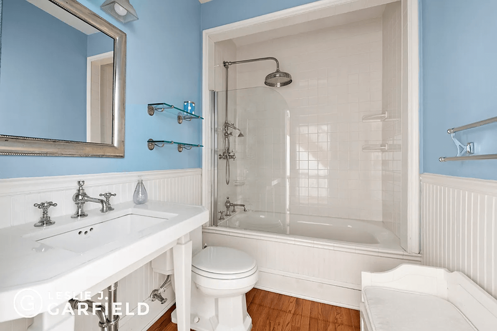
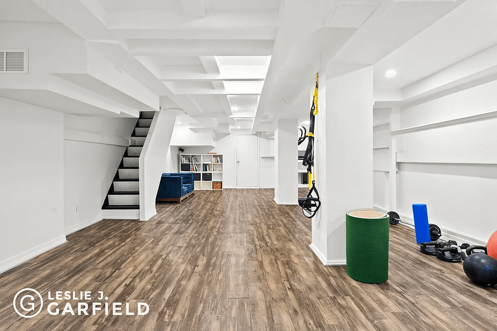
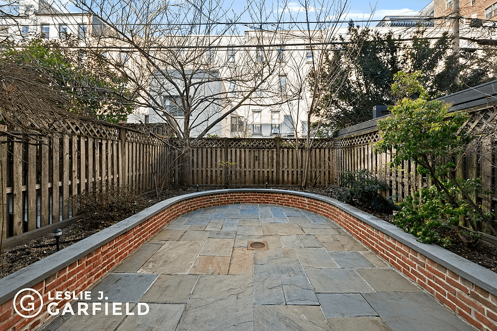
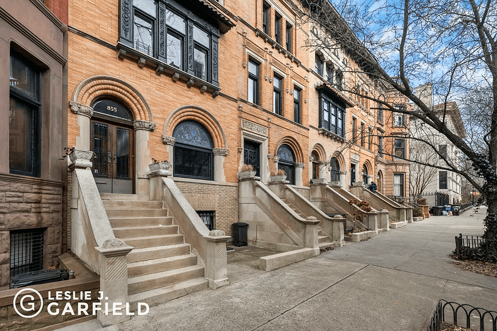
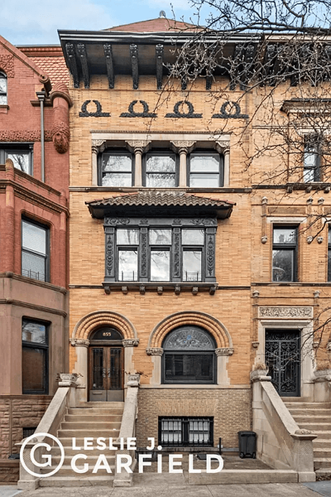
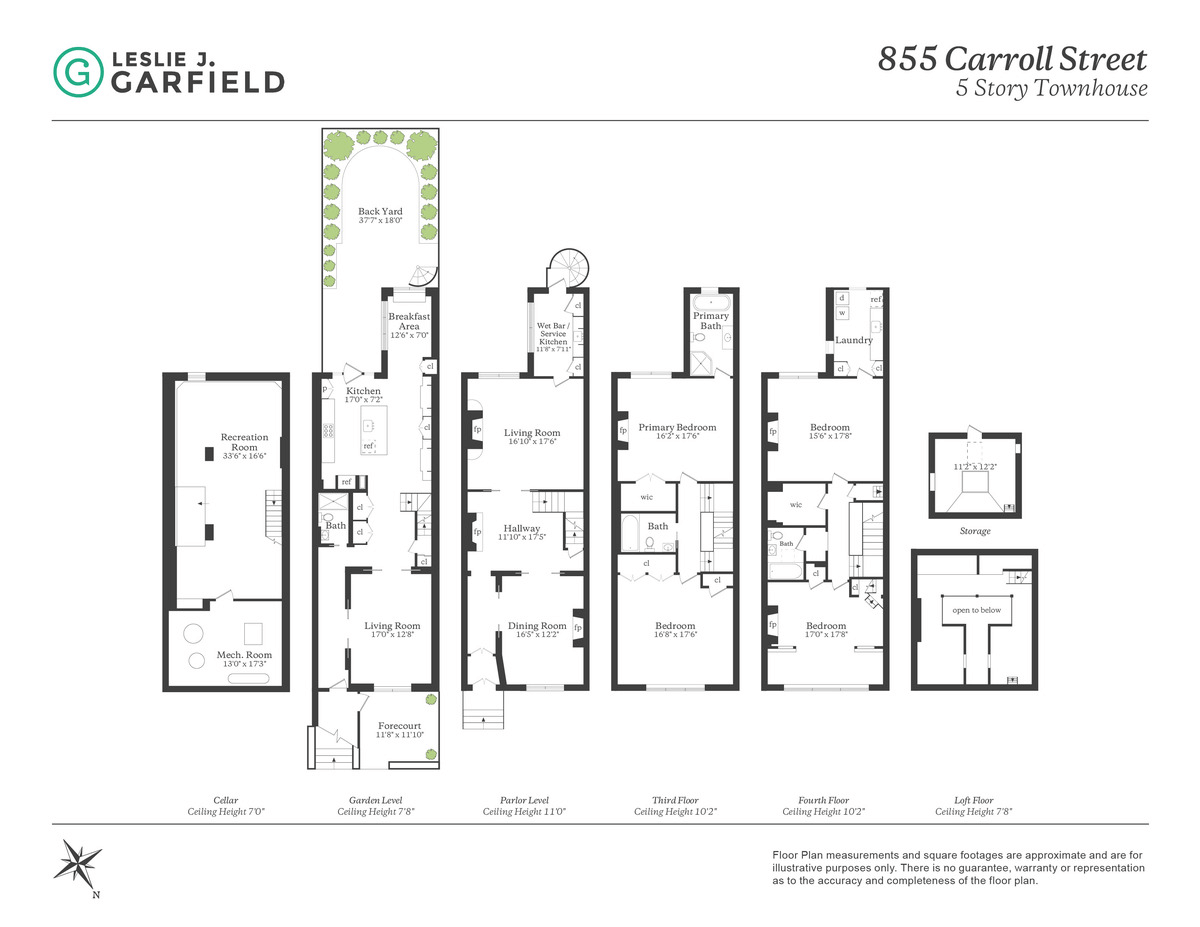
Related Stories
- Charm-Filled Bed Stuy Italianate With Moldings, Mantels, Parking Asks $1.495 Million
- Clinton Hill Brownstone With Pier Mirror, Marble Mantels, Central Air Asks $3.95 Million
- Park Slope Kinko House With Arts and Crafts-Style Mantel, Wood Floors Asks $4.9 Million
Email tips@brownstoner.com with further comments, questions or tips. Follow Brownstoner on Twitter and Instagram, and like us on Facebook.





What's Your Take? Leave a Comment