Park Slope Kinko House With Arts and Crafts-Style Mantel, Wood Floors Asks $4.9 Million
The house and its neighbors in the row were constructed by the Kings & Westchester Land Company, which designed and built the first Kinko houses in 1905.

The early 20th century developers aimed for flattery in 1910 when pitching this house as “designed for people of taste and culture,” but they also addressed the practical with a configuration that allowed for a bit of rental income to help pay the bills. In the Park Slope Historic District, 614 3rd Street is one of a stretch of Kinko houses, each built with two duplex units that offered “entire separation and privacy.”
The house and its neighbors in the row were constructed by the Kings & Westchester Land Company, which designed and built the first Kinko houses in 1905. The configuration was meant to solve one of the misgivings some buyers had about houses with more than one unit and apartment houses — privacy. With separate entrances to each apartment, the Kinko house provided “convenience, spaciousness, and privacy” for “small families who appreciate artistic homes,” according to early ads for their houses.
Frequently designed by architects Mann & MacNeill, Kinko house exteriors often nodded to the popular revival styles of the period with names like The Florentine Group and The Elizabethan Group indicating their inspiration. On 3rd Street, the architects rendered the English-influenced row with tapestry brick facades in “shades of fawn and brown,” but the name, the Prospect Group, marked the important location near Prospect Park. They opened for public inspection in early 1911, when Brooklyn Life reported the interiors were cleverly designed for the location of furniture and there was “unusual” closet space, a butler’s pantry, and an arrangement that placed living and bedroom spaces on separate floors. No. 614 was sold by the company to its first owner, William Hadwen Starbuck, in the fall of 1911.
It is still set up with two duplex units. Each has living, dining, kitchen, and a powder room on the first level and three bedrooms and a full bath above. Both apartments have lost the butler’s pantry in favor of renovated kitchens with white cabinets, tile floors, dishwashers, and room for laundry. They also have some original charm with wood floors and an original stair given a coat of white paint.
The lower duplex still has the dining room wainscoting seen in its original unpainted state in old listings for other houses along the road. However, it is the living room of the upper duplex that has the standout feature — an Arts and Crafts-style green-tiled mantel with a tree-ornamented tile at its center. A similar mantel appears in an old listing for at least one other house in the row.
A rear yard with stone patio and some planting beds is accessible via the kitchen of the lower duplex.
Last sold in 2015 for $3.125 million, the house is currently on the market with Alex Calabretta of Compass and is priced at $4.9 million. What do you think?
[Listing: 614 3rd Street | Broker: Compass] GMAP
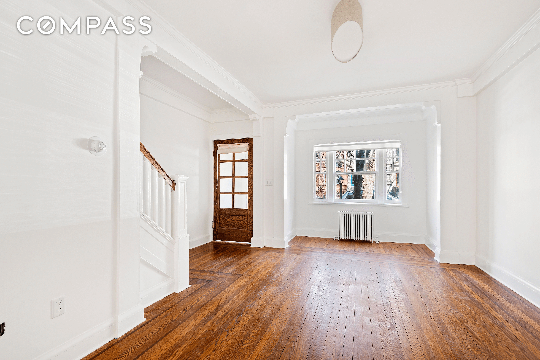
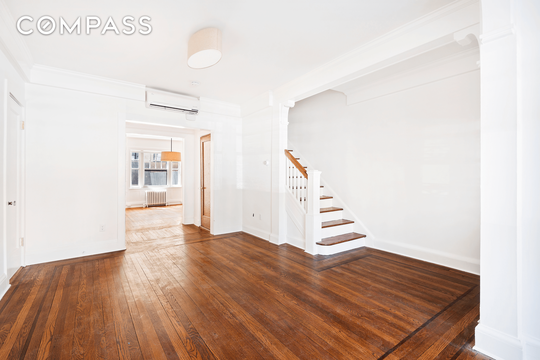
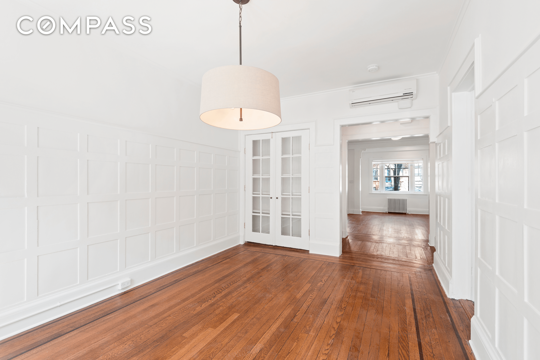
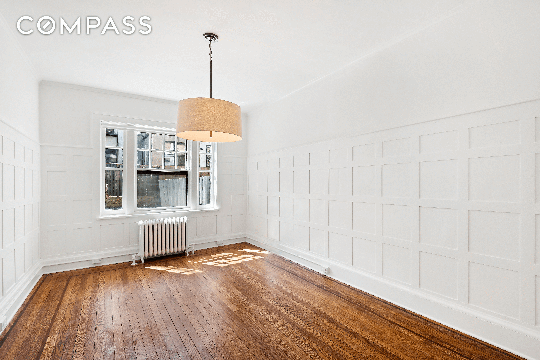
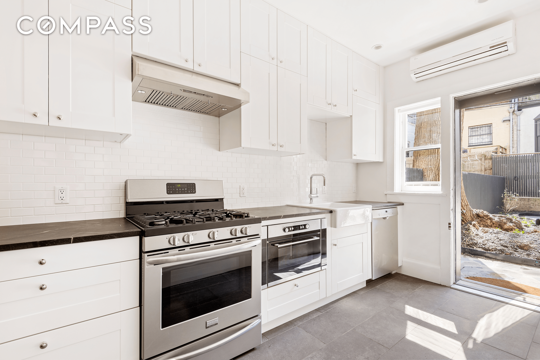
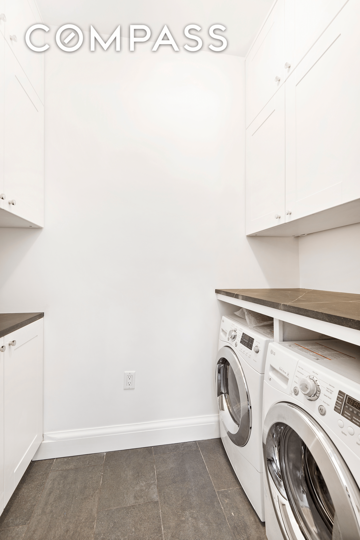
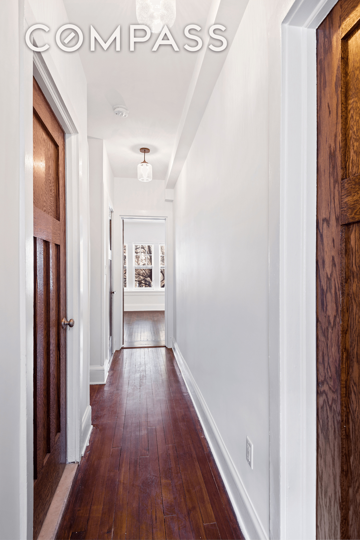
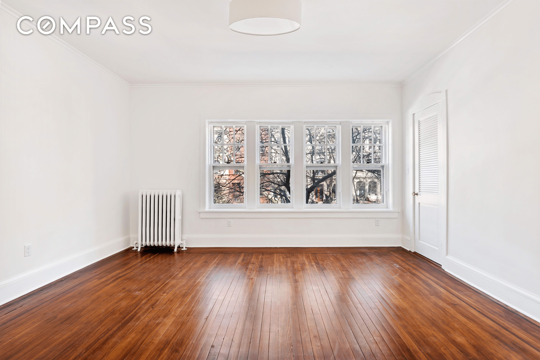
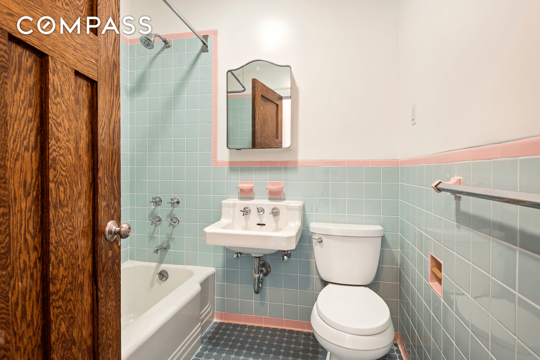
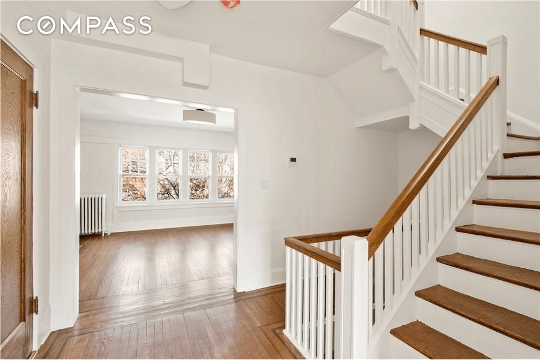
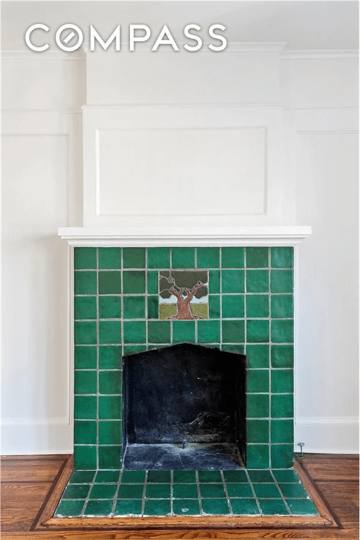
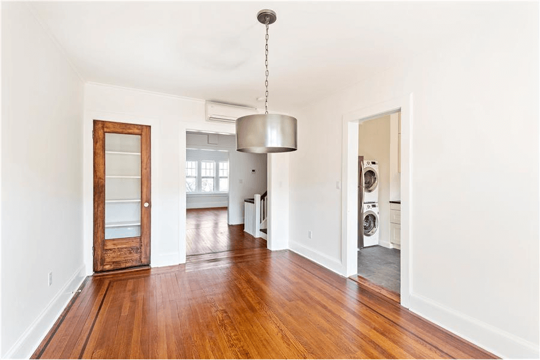
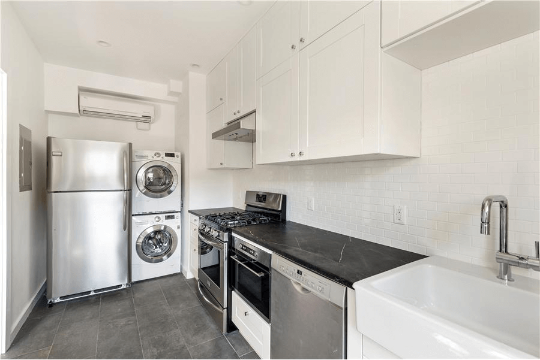
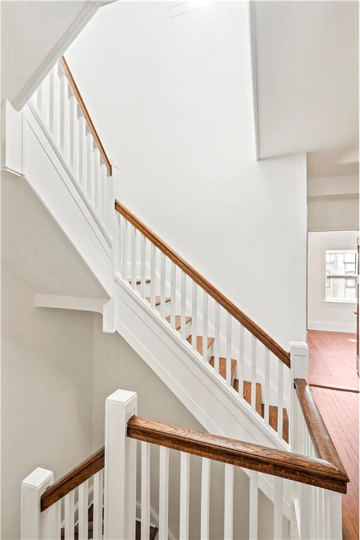
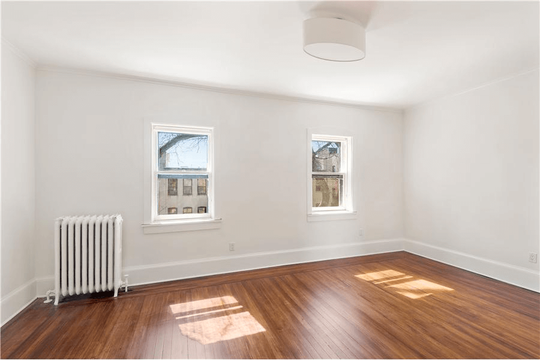
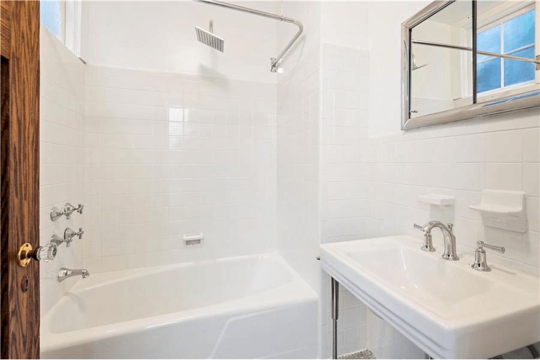
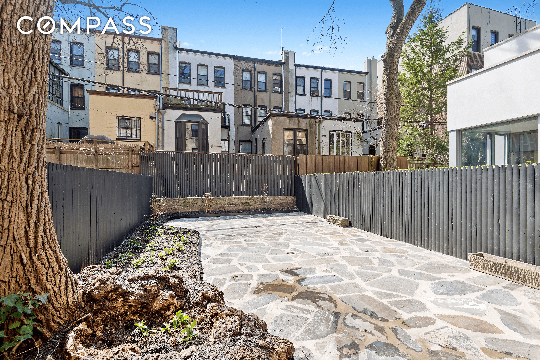
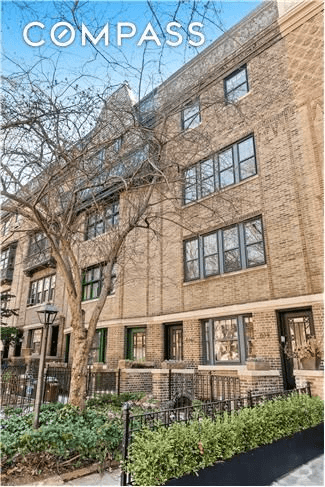
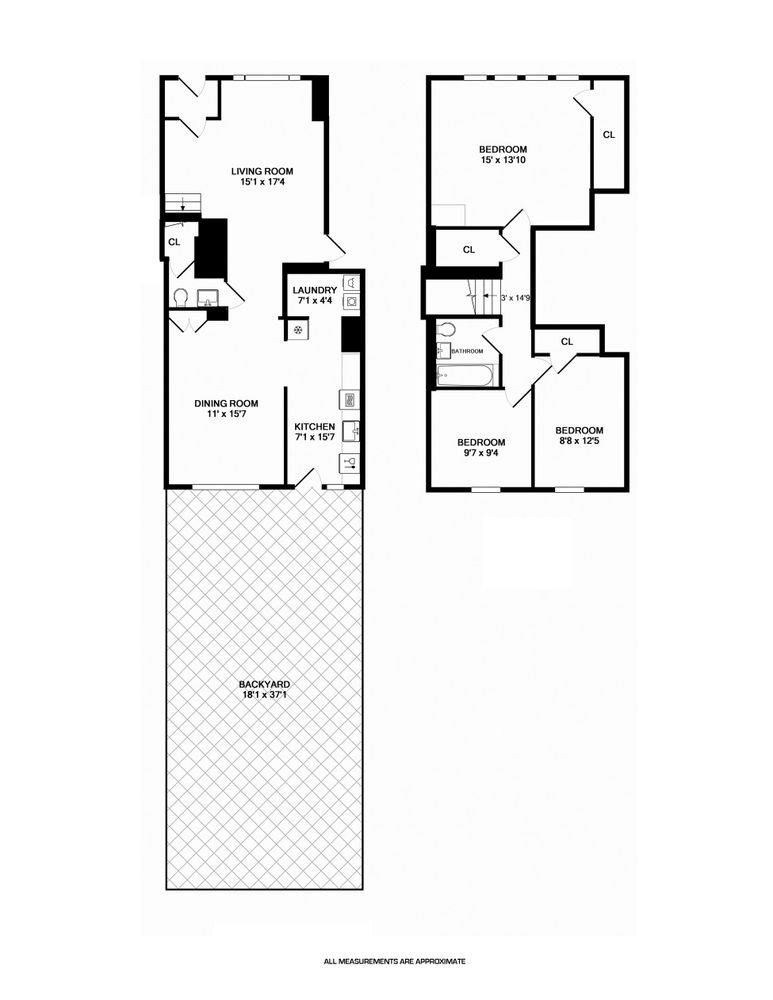
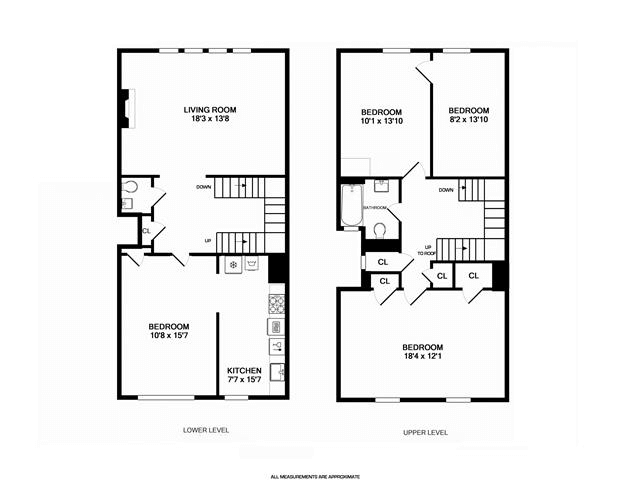
Related Stories
- Boerum Hill Row House With Plasterwork, Moldings, Wide-Plank Floors Asks $3.995 Million
- Bed Stuy Brownstone With Pier Mirror, Seven Mantels, Deco Kitchen Asks $2.4 Million
- Carroll Gardens Brick Row House With Wide-Plank Floorboards, Marble Mantels Asks $2.85 Million
Email tips@brownstoner.com with further comments, questions or tips. Follow Brownstoner on Twitter and Instagram, and like us on Facebook.





What's Your Take? Leave a Comment