Once a Dance Studio, Sunset Park Two-Family With Vintage Kitchen, Bath Asks $1.488 Million
It certainly is a project for someone to tackle, but for those up to the challenge this early 20th century two-family has some history as colorful as its intact vintage kitchen and bath.

It certainly is a project for someone to tackle, but for those up to the challenge this early 20th century two-family has some history as colorful as its intact vintage kitchen and bath. In Sunset Park, it is on a stretch of 5th Avenue that’s within sight of the Gowanus Expressway, and is one of a row of modest two-story brick buildings with commercial storefronts.
Historic maps and newspaper accounts show the building at 6322 5th Avenue and the other brick buildings on the block were built between 1916 and 1918. By the time of the circa 1939 historic tax photos, the storefronts were filled with small businesses, including a plumbing supply company, a furrier and, at No. 6322, a grocery.
Confidence man Marcel de Passy, known by multiple aliases, including the assumed honorifics of “Colonel” and “Count,” and accused of bigamy, embezzlement, and other crimes, briefly rented in the house in 1931, after his release from Sing Sing. He married (presumably legally) one more time while living in the house. He showed off his newest scheme, a speedy ocean liner, to the Brooklyn Daily Eagle that same year with the paper noting his criminal record and his insistence that he had personal funds and unnamed backers to finance his project. By his arrest in 1937 on swindling charges, the New York Post estimated the inventor and huckster had been arrested 24 times and had racked up 18 convictions in the U.S. and Germany. Not surprisingly, records show that he moved frequently and his tenure as a renter at No. 6322 only lasted about a year.
In the 1950s, the first floor commercial space was home to a branch of Taffy ‘N Terry Dance Studio. Founded by acrobatic dancers Walter and Barbara Wendelken, who sometimes performed with their children as the Flying Wendelkens, the studio offered dance classes to children and adults at the space from at least 1954 until 1959 when they moved classes to another spot on 5th Avenue.
Despite the many residents and uses, some interesting details survive. The first-floor unit has a tin ceiling in the former dance studio space facing the street front. A full bath and a kitchen are in the rear. The bath has some features from the earlier era of the building, including a pedestal tub and wall-mounted sink. The kitchen is decidedly lacking in modern amenities but is large and has access to a small rear yard.
The larger unit is upstairs, with a flexible layout with three bedrooms with closets. A potential fourth bedroom with French doors opening to the living room could be used for a dining room or study. All of the flooring appears to be vintage marbled linoleum. Cracks in the plaster walls appear in some photos, and presumably mechanical upgrades are in order.
For lovers of vintage style, though, the kitchen is a circa 1930s treat with green wood cabinets with original hardware, curved shelves, and scalloped trim in place. The bright yellow wall tiles appear in the photo to be in pristine condition and are topped with black triangular accent tiles and black border tiles. Vintage appliances, including a stove and a refrigerator, are still in place.
The sanitary-style bathroom of the early 20th century downstairs gives way to a colorful burst upstairs with burgundy wall tiles with thin accent wave border tiles, pink fixtures and accessories, and a medicine cabinet with original lighting. Burgundy tiles and fixtures — referred to by various makers as rouge, Persian red and other monikers — were available through the 1920s and 1950s. The sink and toilet here look quite close to those shown in Persian brown and corallin in an American Standard catalog of 1950. All the period details here appear to be neat as a pin.
Downstairs is a cellar that looks usable for storage or a workshop although it evidently wasn’t where de Passy showed off his ship models; he had a space in Gravesend.
An aerial shot shows a petite rear yard with room for a bit of shrubbery and some plantings.
The property has been in the same family hands since at least 1950, and census records show they were already renting in the building by at least 1940. Ali Tom of Bellmarc has the listing, and the property is priced at $1.488 million. Worth the ask?
[Listing: 6322 5th Avenue | Broker: Bellmarc] GMAP
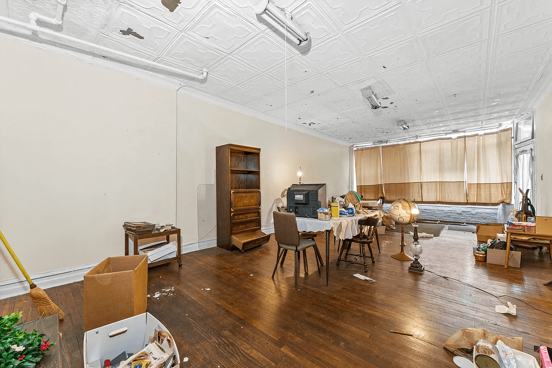
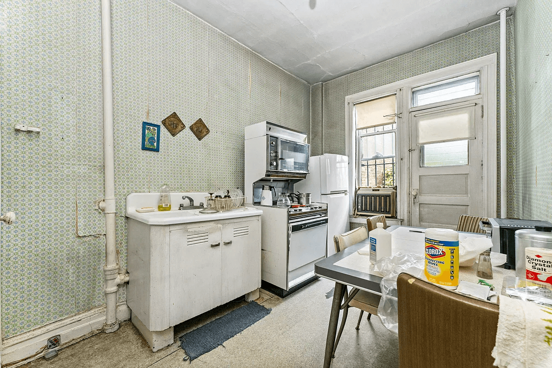
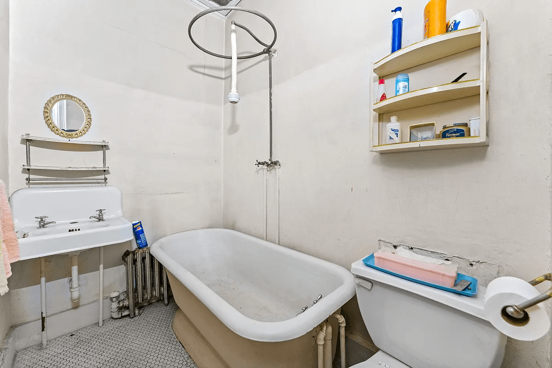
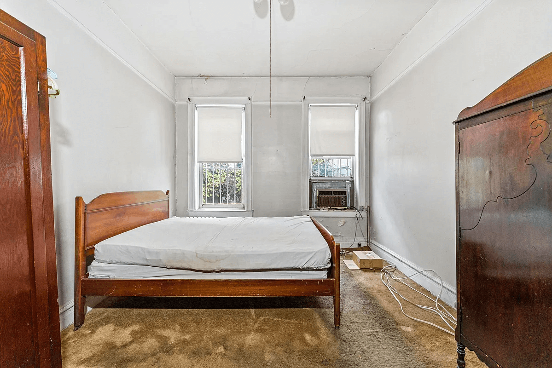
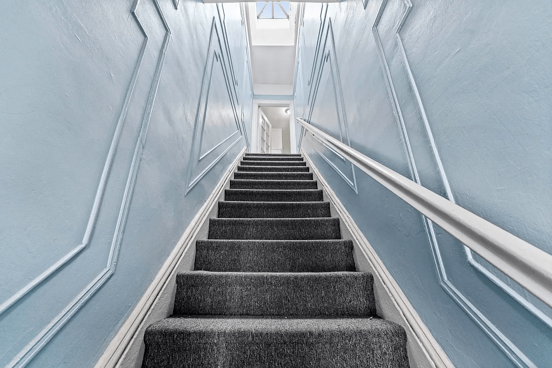
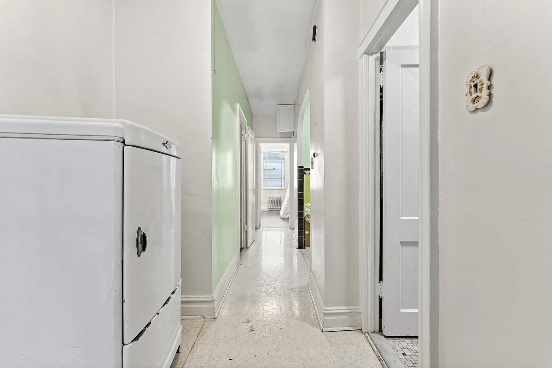
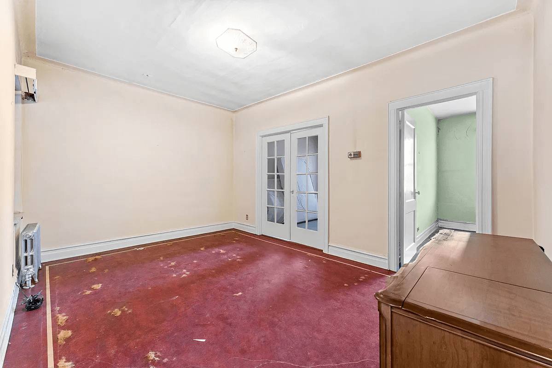
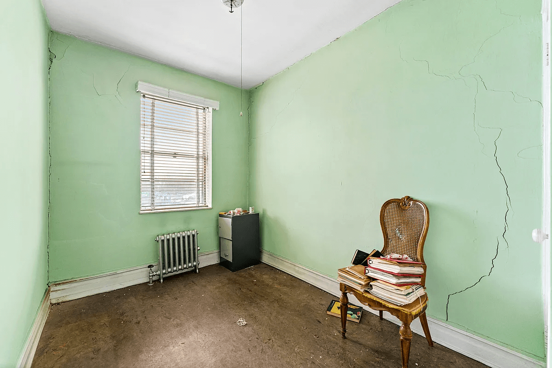
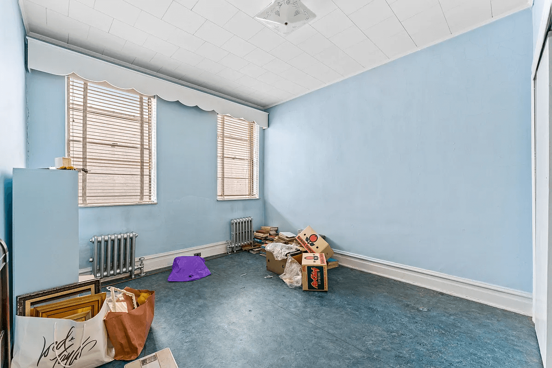
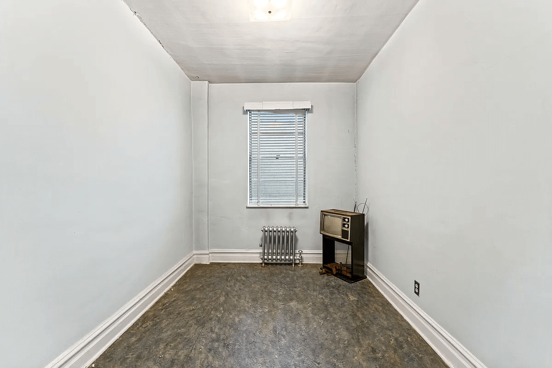
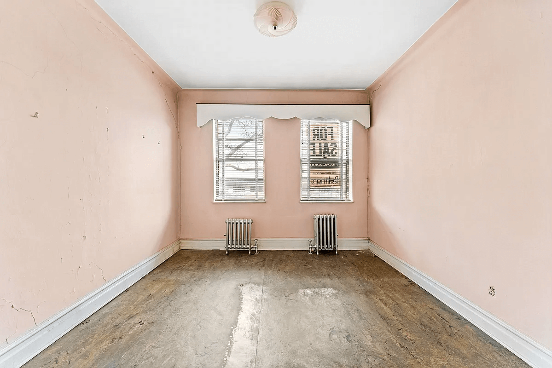
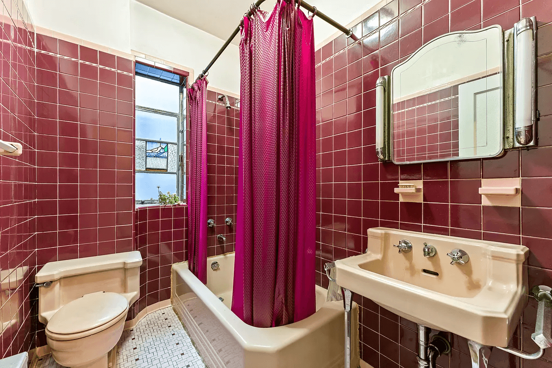
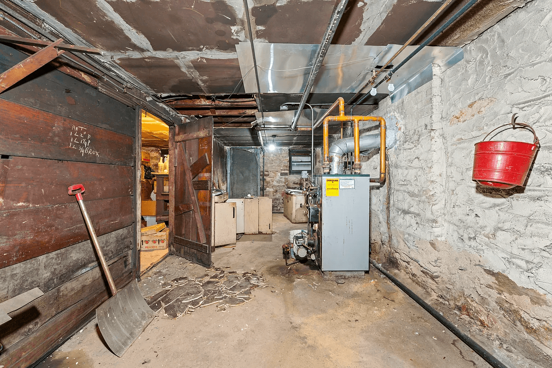
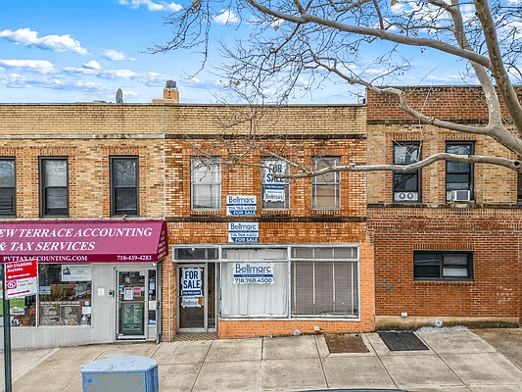
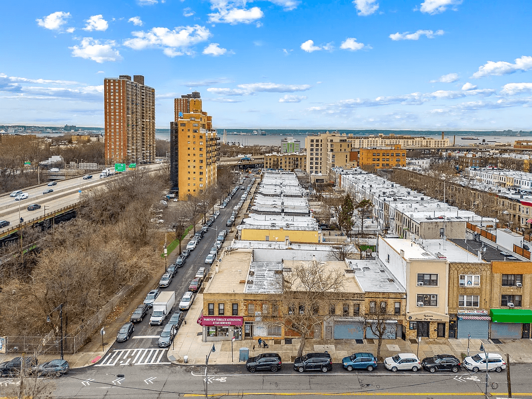
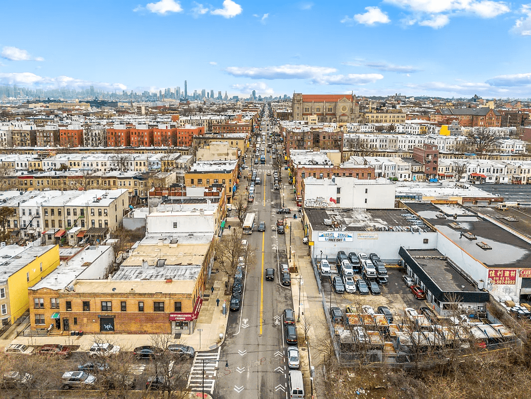
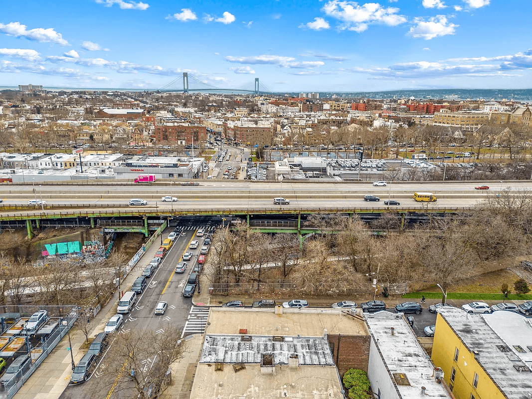

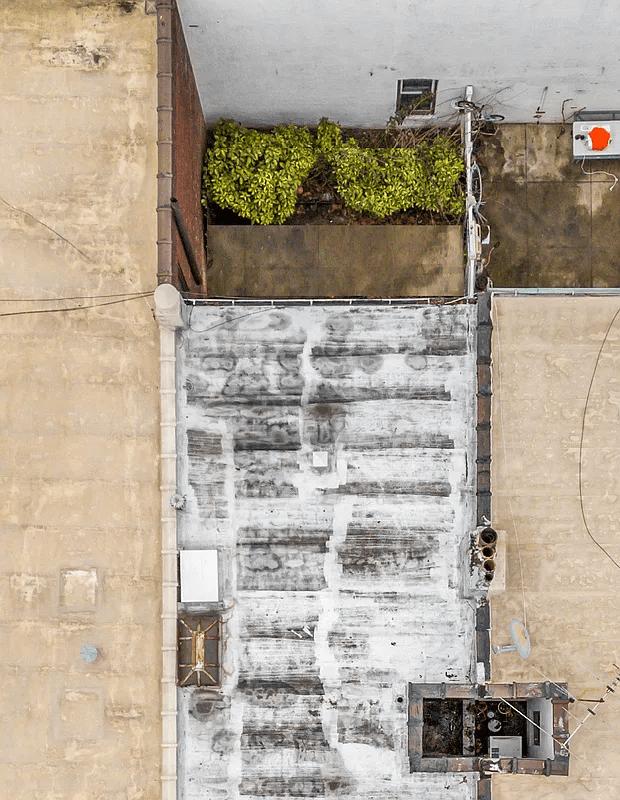
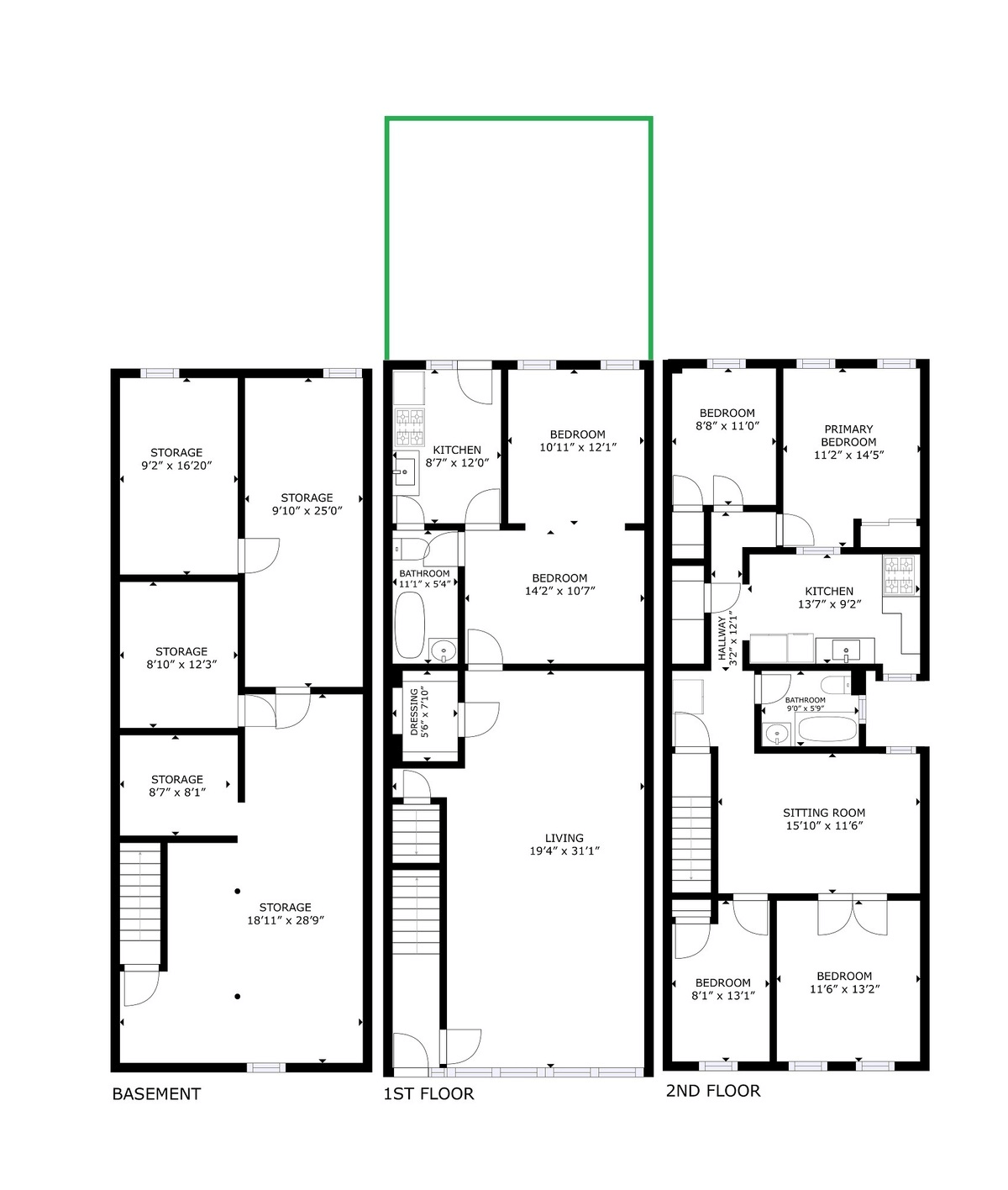
Related Stories
- Lavish Park Slope Townhouse With Mantels, Wainscoting, Central Air Asks $5.75 Million
- Charm-Filled Bed Stuy Italianate With Moldings, Mantels, Parking Asks $1.495 Million
- Clinton Hill Brownstone With Pier Mirror, Marble Mantels, Central Air Asks $3.95 Million
Email tips@brownstoner.com with further comments, questions or tips. Follow Brownstoner on Twitter and Instagram, and like us on Facebook.





What's Your Take? Leave a Comment