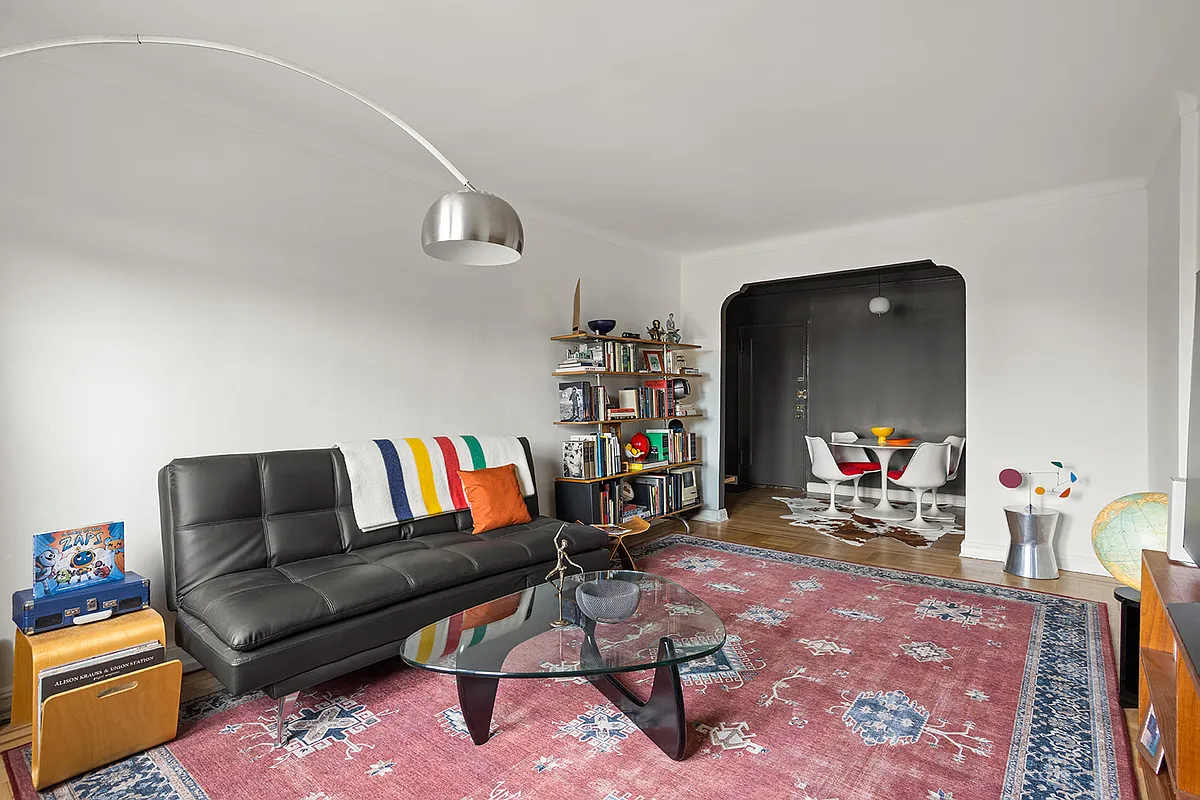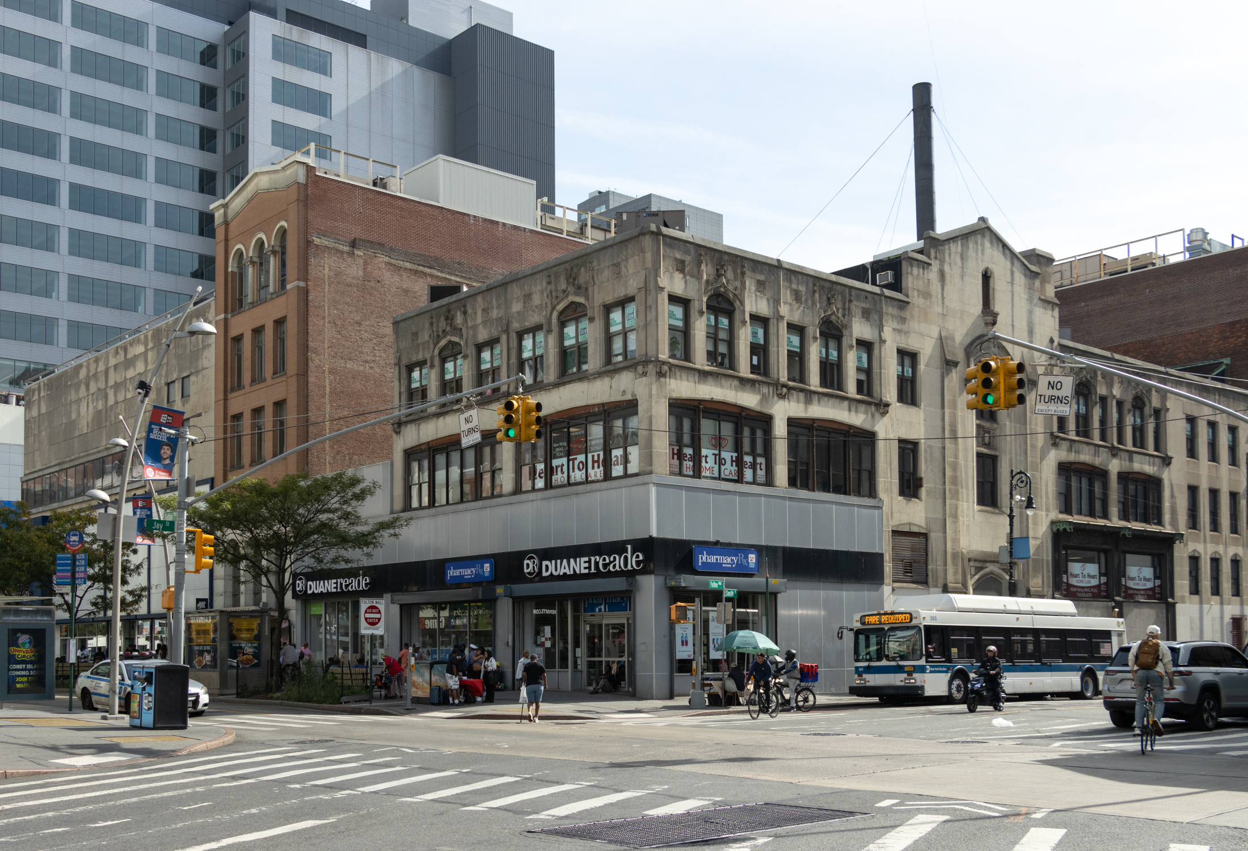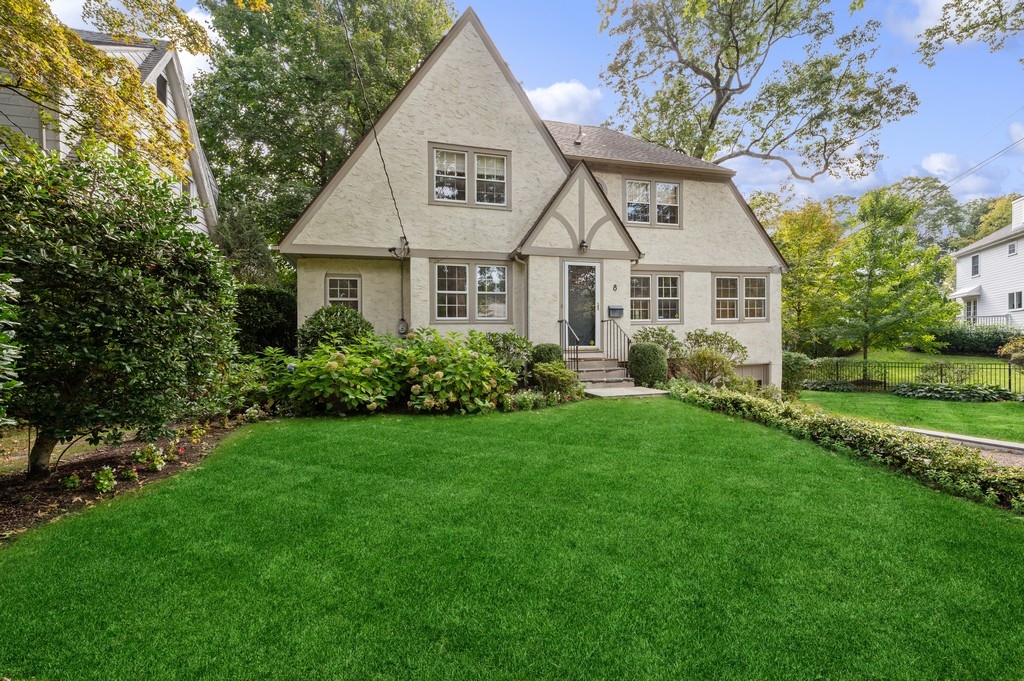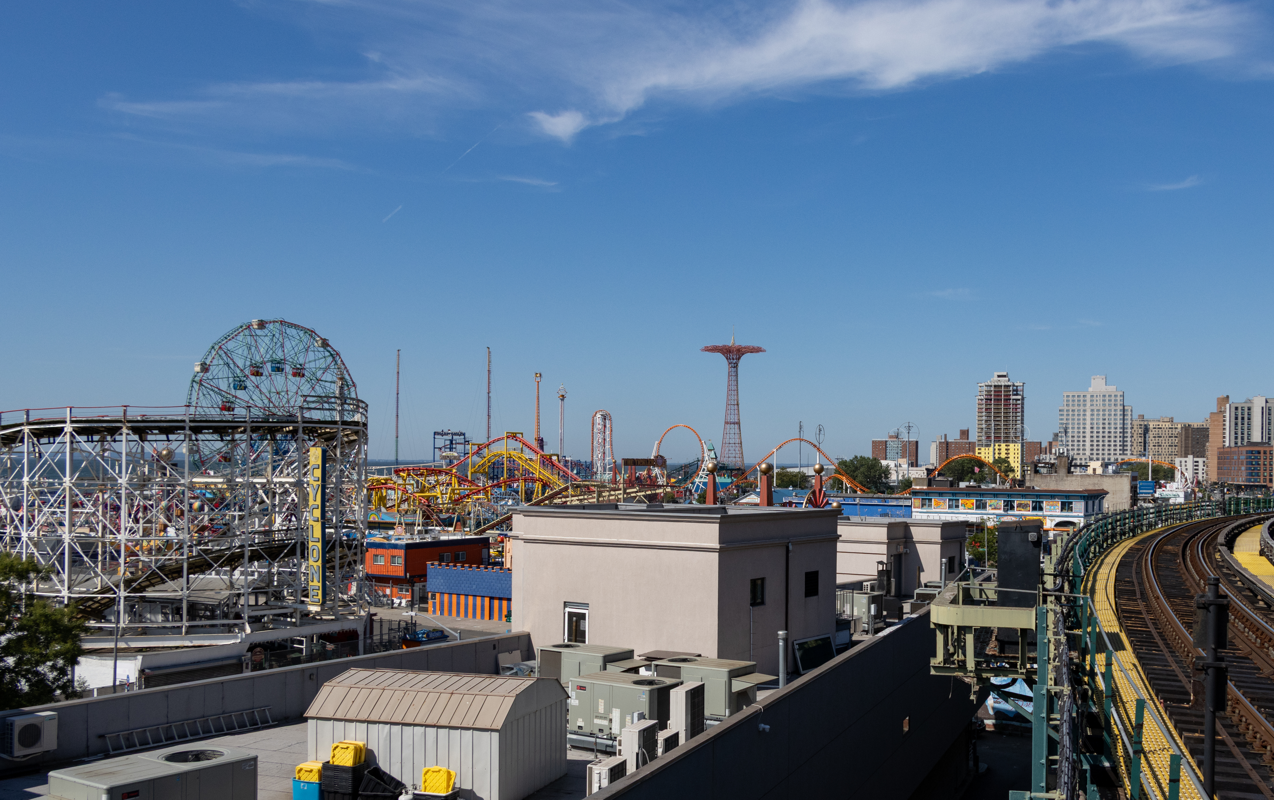Rental of the Day: 715 Carroll Street
This two-bedroom rental at 715 Carroll Street in Park Slope boasts plenty of wood detailing and exposed brick. The current renovation appears to be adding a new kitchen and bathroom, both of which could not have any less personality. The 825-square-foot apartment has two bedrooms and two bathrooms in addition to air conditioning and washer/dryer….


This two-bedroom rental at 715 Carroll Street in Park Slope boasts plenty of wood detailing and exposed brick. The current renovation appears to be adding a new kitchen and bathroom, both of which could not have any less personality. The 825-square-foot apartment has two bedrooms and two bathrooms in addition to air conditioning and washer/dryer. Nice location too. For $3,400 a month, though, we wish they’d made some better aesthetic choices when it came to the renovation.
715 Carroll Street [Aguayo and Huebener] GMAP P*Shark





Blayze;
Your response is disingenuous. Moreover, I am starting to doubt that you are studying architecture, as you claim. For if you knew anything about building types in NYC, you would know that this structure has a classic tenement design (when I say “tenement”, I mean in terms of the building codes in place at the time, which were referred to as old or new “tenement” laws). Specifically, it would be extremely difficult (and very costly) to alter the layout of this apartment. Surely you can see the width of this building, and its center-stairway design. Given this center-stairway, plus the air shaft on either side, there is virtually NO WAY to overcome the 10 feet width limitation. The only way would be to combine the apartments on either side of the stairway, which would mean that folks would have to live with a large stairway enclosure right in the middle of their place.
You say that modern condos have bad layouts like this too. Really Blayze? Please show me ONE condo which has an apartment length of 60 feet, and a narrow mid-width of 10 feet, as this rental does.
As I mentioned above my apartment is 25 feet wide, which makes for a nice layout. That’s what modern steel-framed construction can provide.
Quiet Benson, your argument seems to be with the building’s interior layout, not the building itself which is otherwise a fine structure. The problem here is hasty renovations and poor gut jobs that usually (and terribly) cut up fairly spacious apartments or single family townhouses. Not to mention the loss of many original details like moulding, woodwork, etc. Sure, gut jobs are needed sometimes, and I’ll take them over the demolition of an entire building. Yet what would make a new condo like yours more spacious, or just better in general? I’ve been in enough new buildings in Williamsburg, and most of them are fairly cramped and just as awkward as the layout of this building. At least this building still retains it’s windows and some details. I’d happily choose this over a newer building.
So who’s to blame? Developers who don’t know how to develop.
I’m glad we have a point of agreement Benson. When I lived around the corner from those PPW buildings on 11th–15th in the early ’70s I admit I didn’t think much of them, but that was pre-gentrification. The coven of witches said to live in the building on the SW corner of 13th and PPW didn’t seem to be people I wanted to have anything todo with. OTOH, I now think that PPW is ALREADY one of Brooklyn’s crown jewels, so there’s lots we can still disagree about 🙂
WTF is this? A studio? They say it has four rooms, all I see is one big room. $2400 tops.
3400 for a long narrow right off the shelf home depot special “renovation”? Try again…
Bob;
OK, I forgot to fill you in on a key point of the previous discussion. I was specifically talking about Prospect Park West from about 11th St to 15th Street, which is lined with walk-ups and IS in the historical district. As I see it, PPW could become one of the crown jewels of Brooklyn, the equivalent of Manhattan’s 5th Ave. Given its premium location, any modern building built there would be of a better caliber (see Meier’s On Prospect Park -may not be to your taste, but it is of a better caliber).
Not only would further development of PPW be good for Brooklyn, it would be “green”. If these walk-ups were torn down and replaced by 12 story apartment buildings (as was happening in the 20’s on the northern stretch of PPW), you’d have more people within walking distance of the subway, rather than development taking place in areas which are poorly-served by mass transit.
You are absolutely correct that the free market is determining what happens to these walk-up buildings in non-landmarked areas. If folks are willing to put up their good money to live in this apartment, who am I to argue? On that, we can agree ;-).
Benson,
I’m sure you’re right about “functionality”, but “not suited for today’s standards of living”? I strongly suspect that this building has central heat, hot and cold running water, a “terlet” right IN the house, and electricity 🙂
As to whether this is a “wise policy for a growing city”; I don’t see why any policy choice is involved here. This building is not in the present PS Historic District (although I think it IS within the proposed extension). It’s preservation was a matter of market forces, as is it’s “value” relative to new construction. The “Brownstone Revival” in NYC was started over 50 years ago by individuals who preferred buildings like this [and disagreed with the prevailing wisdom that they were “not suited for today’s standards of living”. Government, to the extent that it was involved (through, for example, NYC’s historic preservation law)became involved considerably later. There were certainly far more old buildings destroyed due to government policy [via “slum clearance, highway construction, etc. than preserved.
“What is the crime,” you ask, “in replacing this walk-up (NOT a brownstone) with a more modern building?” Since the building is NOT (at present) in an Historic District, the answer is no crime at all. When I was growing up the conventional wisdom WAS that all such buildings SHOULD be replaced. That a building like this, not in a protected zone was preserved was a function of enough people coming to value it to make it’s preservation and renovation feasible. If no one wanted to live in old buildings, they’d have little value (except as development sites) and, even if historic preservation laws had been enacted to save a few landmarks, there’d be few, if any residential historic districts.
You’d have an excellent argument IF we lived in a city where new construction (like the building you live in) were forbidden. As it is, you’re in danger of being as “over-reaching” as the preservationists you oppose.
Bob;
I’m not arguing taste here, I’m arguing functionality. Let me bring you up-to-speed on the discussion of a few days go.
I had said that my main beef with preservationists is that they are over-reaching. They want to preserve seemingly everything, even buildings that are not suited for today’s standards of living.
As an example, I talked about about walk-ups such as this one. I’m sure that there are folks who wouldn’t mind schlepping kids, groceries and strollers up 4 flights of stairs, but my gut tells me that they are in a distinct minority. Add on top of that a lousy layout. This apartment is 10 feet wide at one point. It is long and narrow – not an effective utilization of space. Finally, add the high cost of upgrading them to meet modern standards (W/D hook-up, another bathroom, closets, etc.) and the result is expensive housing, as you can see here.
I’m sure there are people who will forego modern amentities for the sake of the aesthetics. However, is this a wise policy for a growing city? What is the crime in replacing this walk-up (NOT a brownstone) with a more modern building?
“here’s a perfect example of an obsolete walk-up building”
Benson,
Obsolete?
While I’m sure there are many advantages to new construction condos there ARE considerable numbers of people who’d prefer this type of apartment. I’d guess that they’re actually a majority on this particular website (albeit a minority, by far, among the overall population of the City).
I’d personally be miserable in a new building and, if I had to leave my house [which BTW has a parlor screen almost identical to what’s pictured here] might consider an apartment like this one.
There’s no accounting for taste. Human preferences can be perverse and there are no rights or wrongs in such choices.