PLG Limestone With Mantels, Stair Hall, Solar Panels Asks $2.4 Million
Updates to this early 20th century limestone in the Prospect Lefferts Gardens Historic District include a kitchen reno and the installation of solar panels.

Updates to this early 20th century limestone in the Prospect Lefferts Gardens Historic District include a kitchen reno and the installation of solar panels. Meanwhile, it still has some of the original details like mantels, moldings, and wood floors.
At 166 Rutland Road, the bow-front home is one of the many houses in the historic district designed by the prolific Benjamin Driesler. In this case it is one in a row of three Driesler designed for Oscar Palmleaf in 1909, according to the designation report.
The single-family home has the expected front parlor plus a center stair hall on the main level. The latter has a wood mantel with a tile surround in shades of amber and mahogany. Through the doorway, in what was originally the dining room, is the kitchen with wood cabinets and a large center island. The coffered ceiling, wood floor, and wood mantel original to the space were left in place. Meanwhile, the dining room has been relocated into the rear extension, originally a kitchen.
Upstairs are three bedrooms, with the largest facing the street. It has an en suite bath and a dressing room. Another full bath off the hall is shared by the other two bedrooms. None of the three full baths in house — the third is in the basement — are shown in the listing photos.
Laundry is located in the finished above-grade basement along with a den, office, and playroom.
Listed with Bill Sheppard of Brown Harris Stevens, the house is asking $2.4 million. What do you think?
For those interested in getting a look inside more of the homes in the neighborhood, the Lefferts Manor Association is hosting the 50th annual Prospect Lefferts Gardens House & Garden Tour on Sunday, June 2. Ticket holders will be able to look inside eight residences.
[Listing: 166 Rutland Road | Broker: Brown Harris Stevens] GMAP
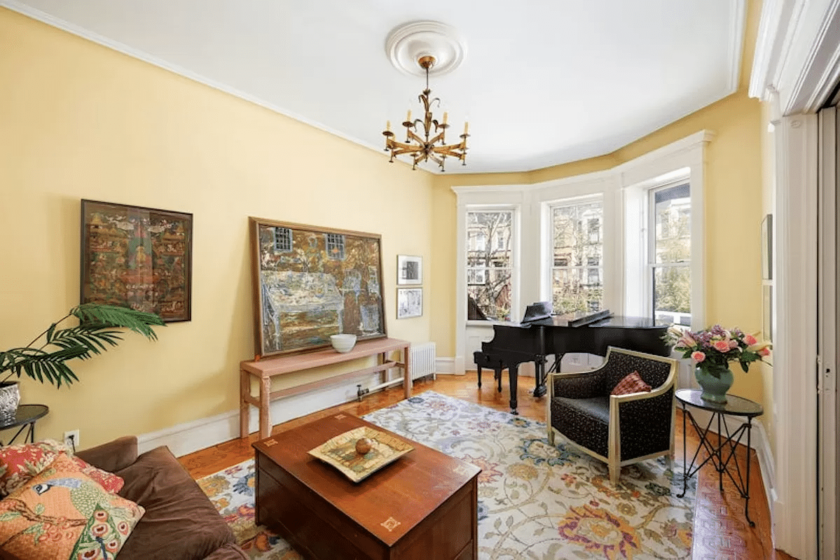
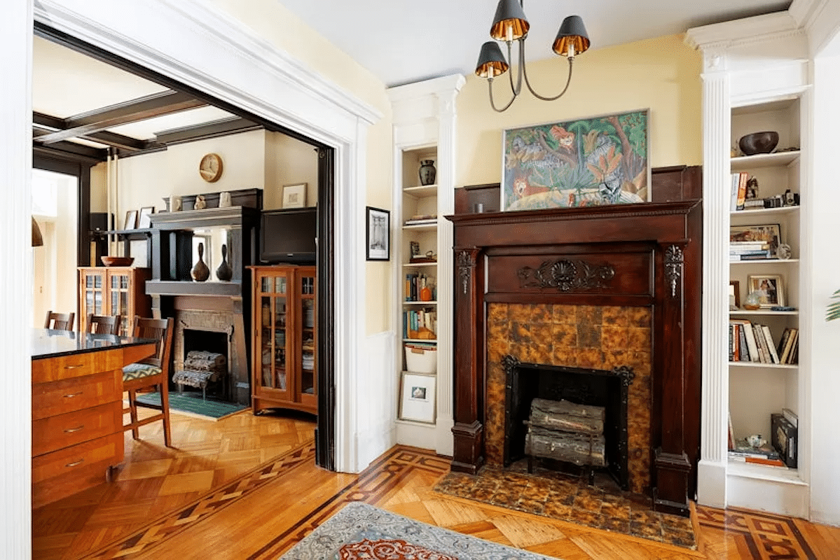
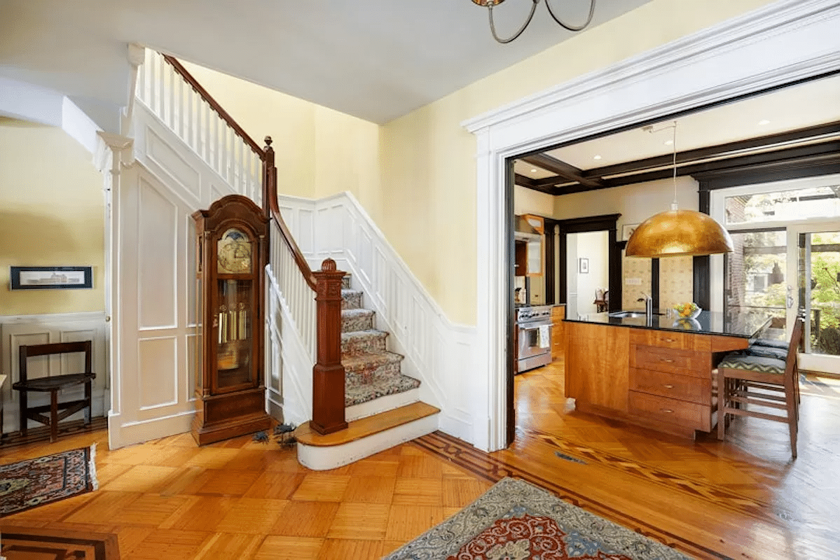
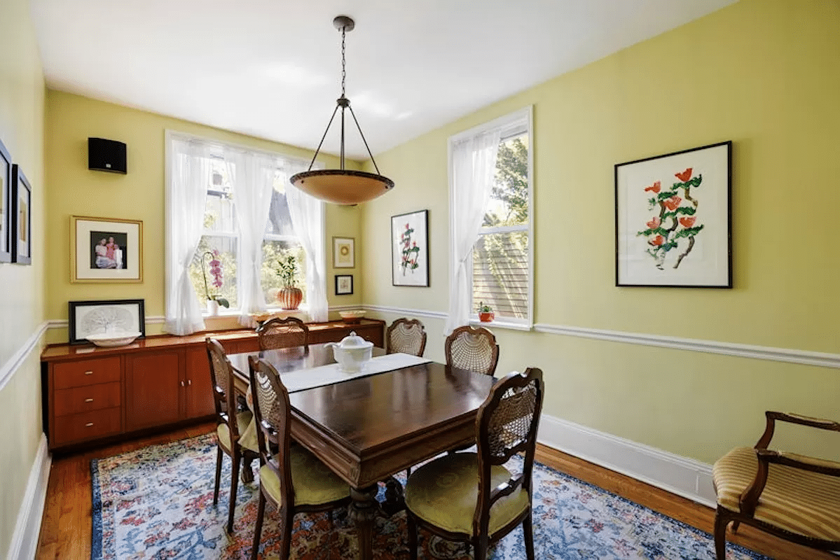
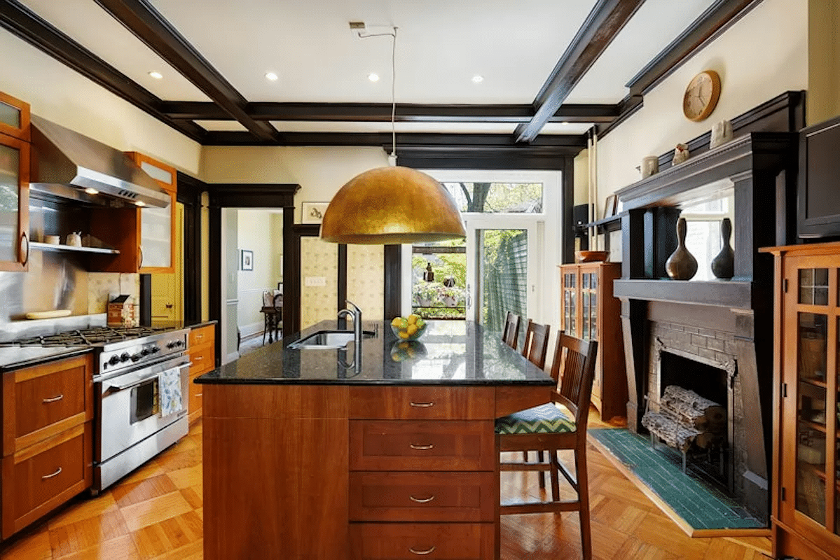
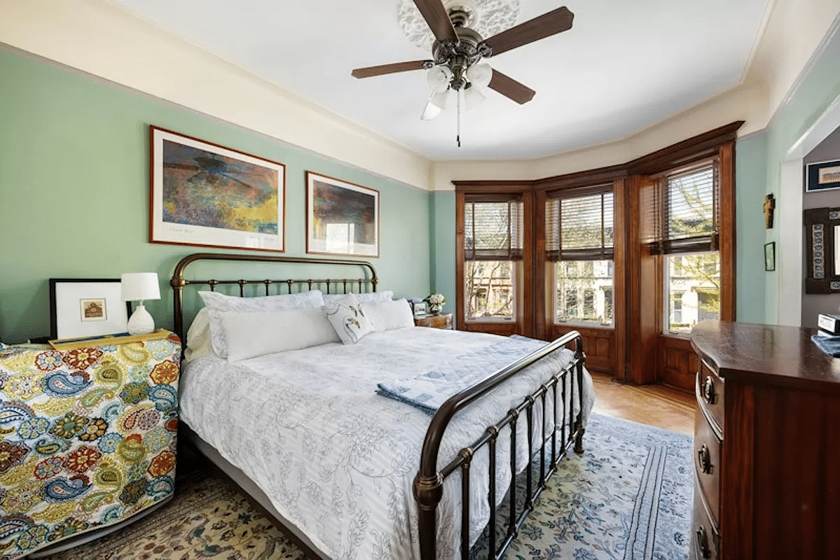

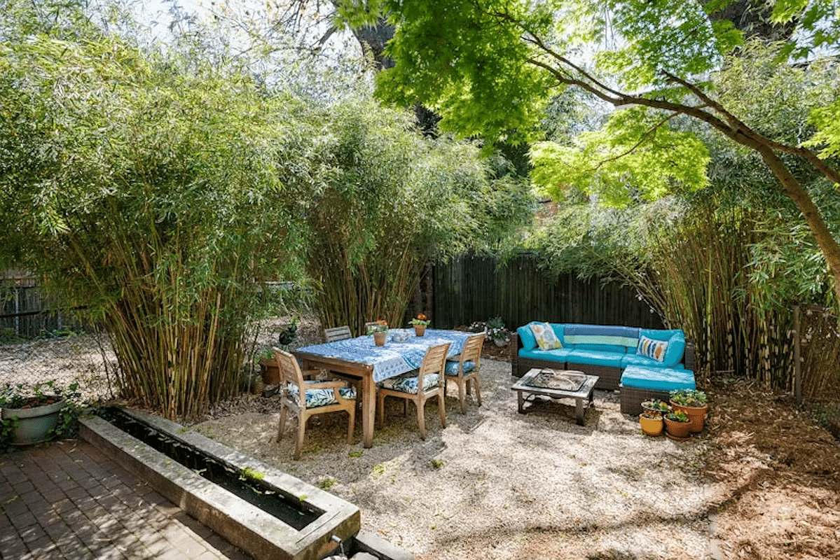
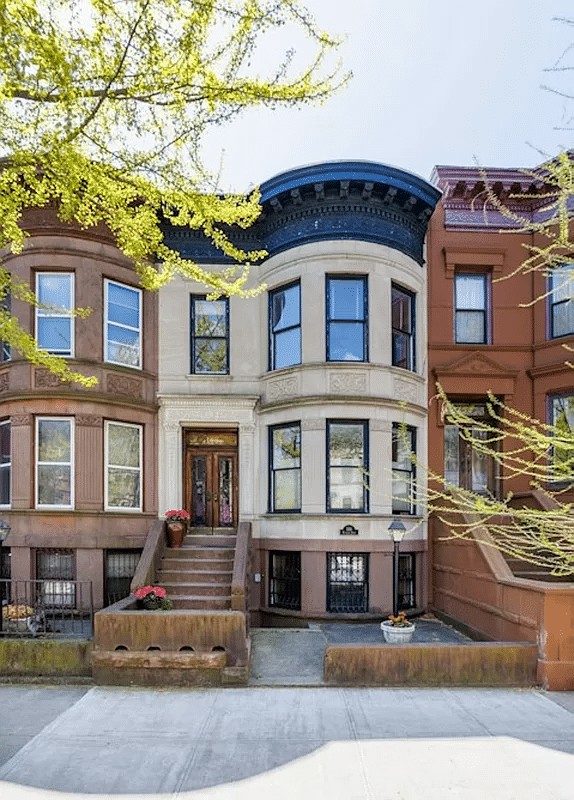
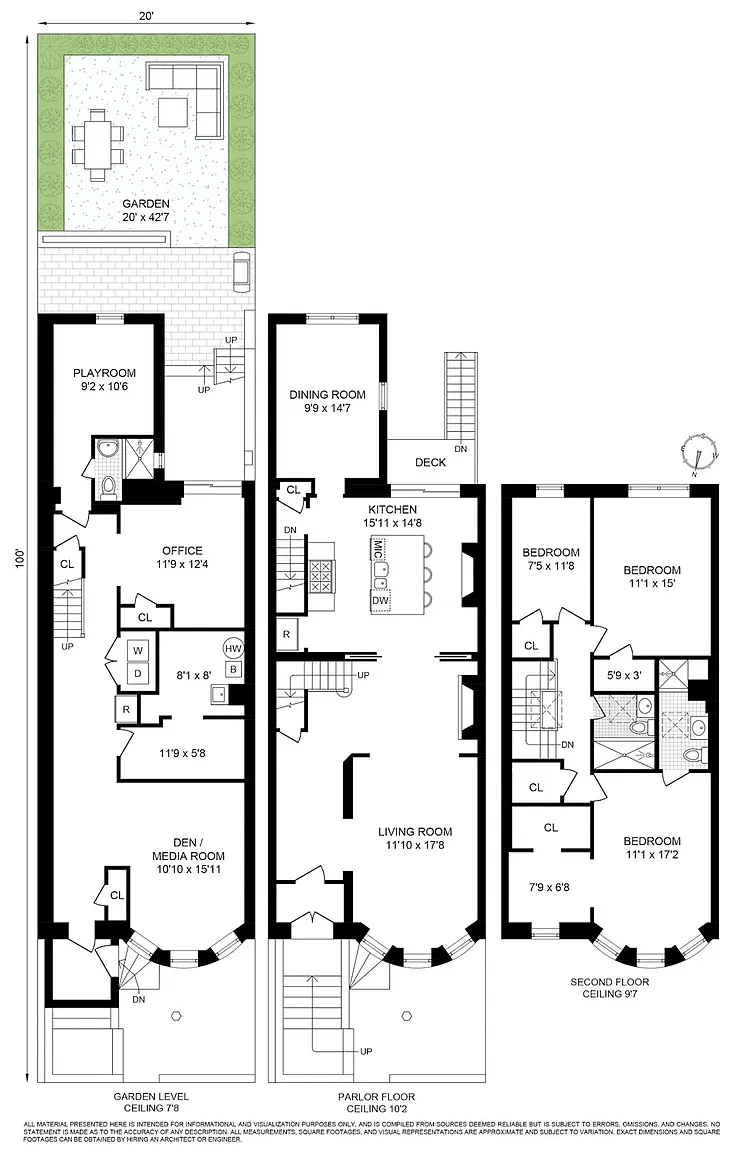
Related Stories
- Fort Greene Brownstone With Seven Mantels, Central Air Asks $7.5 Million
- Brooklyn Heights Brownstone With Elizabeth Roberts Reno Asks $6.995 Million
- Flatlands Shingle-Style Charmer With Woodwork, Parking Asks $1.525 Million
Email tips@brownstoner.com with further comments, questions or tips. Follow Brownstoner on X and Instagram, and like us on Facebook.





What's Your Take? Leave a Comment