Axel Hedman-Designed PLG Limestone With Red Tile Roof, Woodwork, Mantels Asks $2.229 Million
With its distinctive Spanish tile roof and limestone facade, this Prospect Lefferts Garden single-family is part of a row that will be familiar to aficionados of the architecture within the historic district.

With its distinctive Spanish tile roof and limestone facade, this Prospect Lefferts Garden single-family is part of a row that will be familiar to aficionados of the architecture within the historic district. The interior of 170 Maple Street is as appealing as the exterior, with period woodwork, built-ins, mantels and plaster ornament.
The architect Axel Hedman wasn’t short of projects in Brooklyn, but Brownstoner’s Suzanne Spellen called the Maple Street houses his “finest residential row.” The Neo-Renaissance-style limestones have ornamental door surrounds, metal cornices and full height bays, some rounded and some angled, topped with those statement-making polygonal Spanish-tile roofs. They were constructed by E. H. Bishop & Son in 1909 and advertised that year as “two story no basement houses” with “only one flight of stairs for the tired housekeeper to climb.”
A Brooklyn Eagle article in 1910 gave a fairly lengthly description of Bishop houses under construction on Maple and Midwood streets, including details of the interiors such as libraries with “cozy” built-in seats and dining rooms with wainscoting and beamed ceilings.
Those details are still to be found inside, with two parlors, dining room and kitchen on the main level and four bedrooms above. While there is plenty of woodwork through the house, the front parlor is light in feel with finely detailed pilasters, moldings and a ceiling medallion. It is set into the front bay of the house and opens to the second parlor, or library. The “cozy” seat is still there, built into the original stair and set off with columns, as well as a mantel.
The dining room beyond is lush with unpainted woodwork, including the wainscoting and beamed ceiling mentioned in 1910, along with a mantel with original insert.
Set in the rear extension, the kitchen has had a vintage-style renovation with tin ceiling, white subway tile walls, bead board, cabinets with bin pulls and an apron front sink. Yellow accent tiles and pendants with bands of yellow give a splash of color. The room has two exposures and a door out to the rear yard.
A butler’s pantry has modern built-ins and a door to a rear staircase that leads to a laundry room, full bath and rec room in the finished English basement. The subterranean space can also be reached via a street-facing entrance.
The other full bath in the house is on the bedroom floor, which has large front and rear bedrooms joined by a passthrough and two smaller bedrooms. There aren’t any images of the passthrough, alas, but the floor plan shows corner sinks and built-ins. The images do show mantels, picture rails and wood floors with inlaid borders in each of the larger rooms.
The paved backyard, which looks like it got a good power washing before some of the photos, has room for outdoor dining and planting beds ringing the edges.
The house hasn’t been on the market in decades and appears neat as a pin. Priced at $2.229 million, it is listed with Christina Prostano of Compass. Worth the ask?
[Listing: 170 Maple Street | Broker: Compass] GMAP
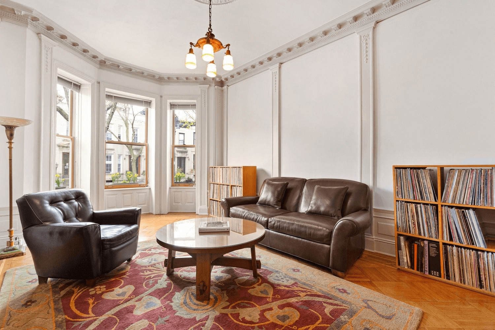
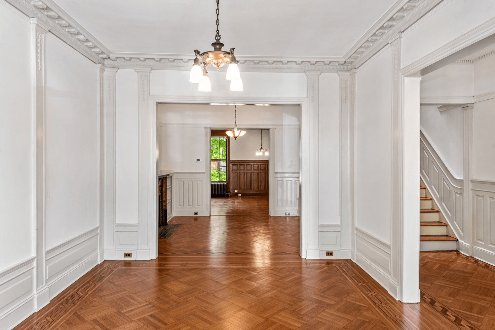
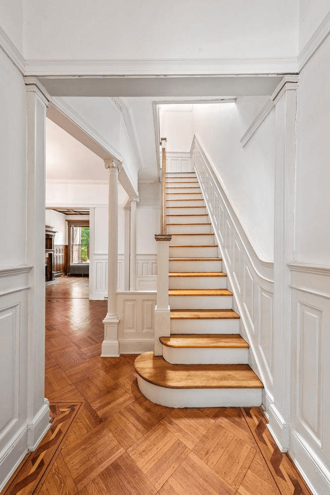
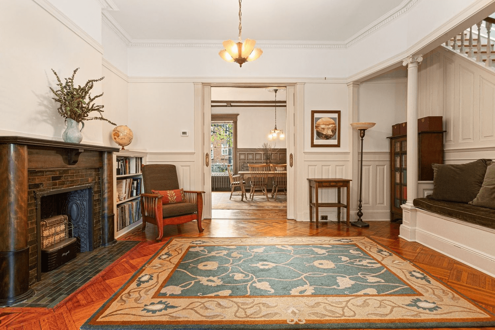
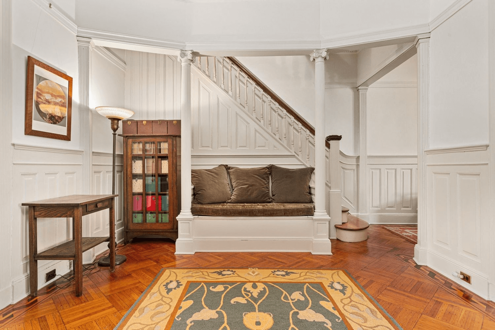
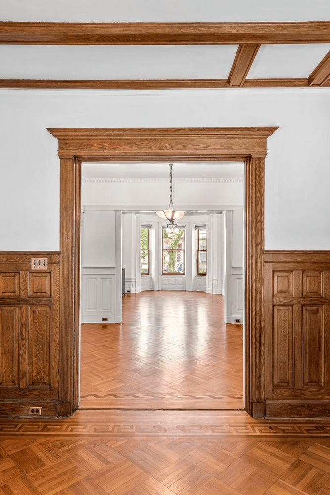
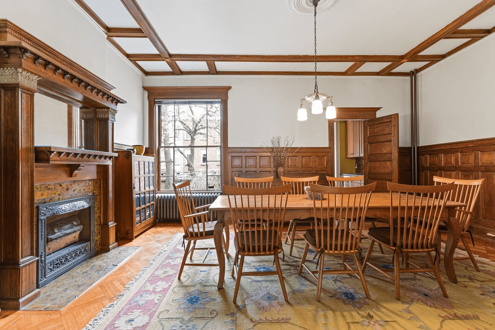
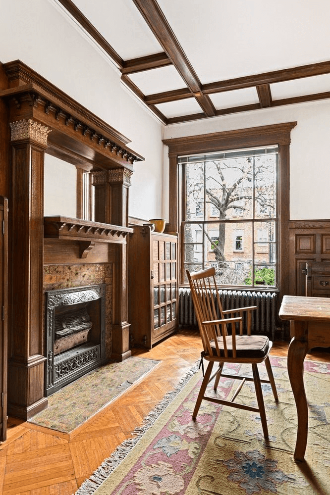
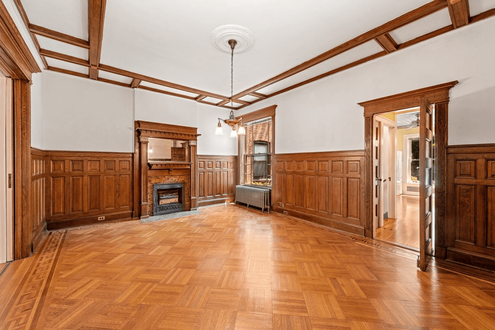
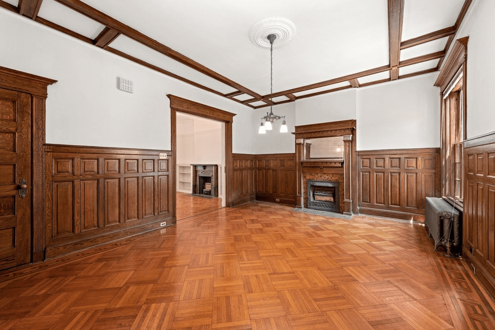
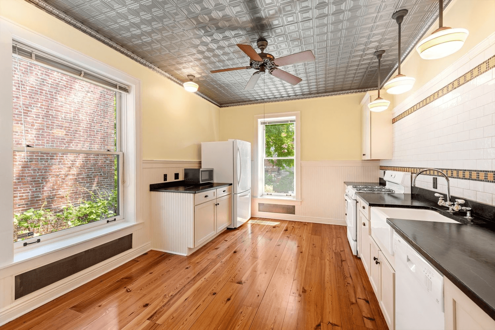
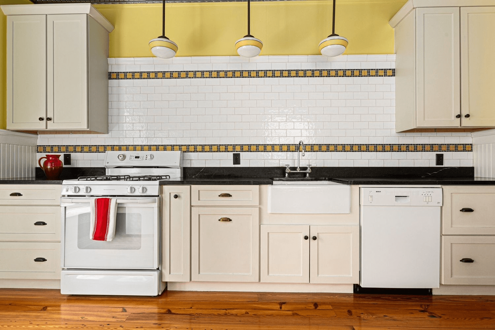
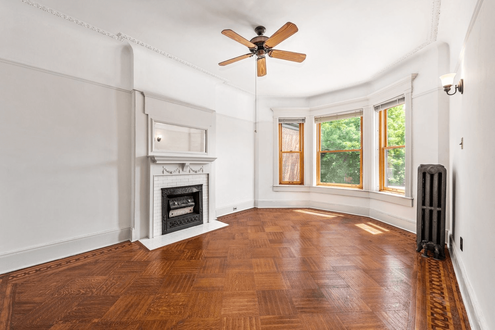
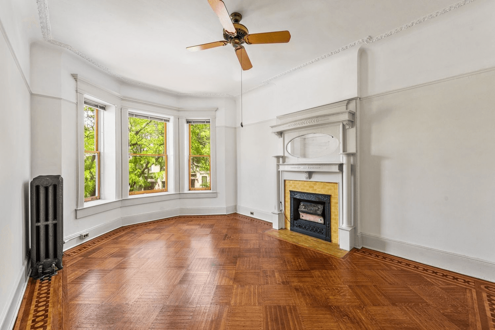
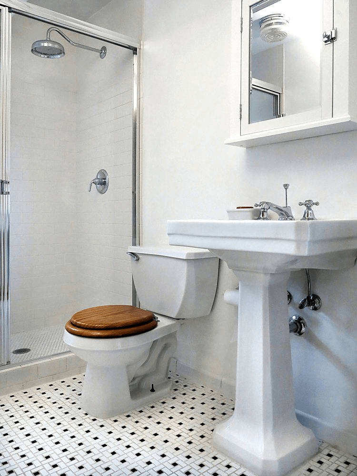
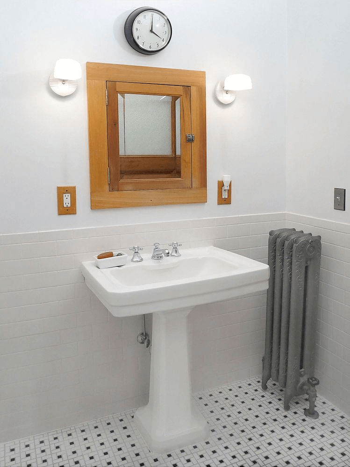
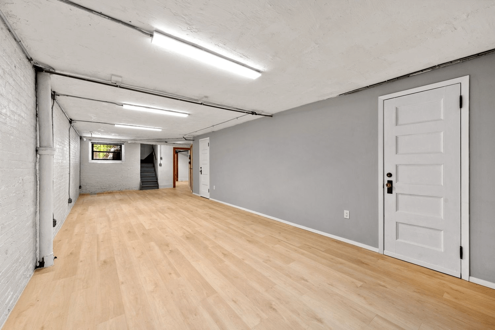
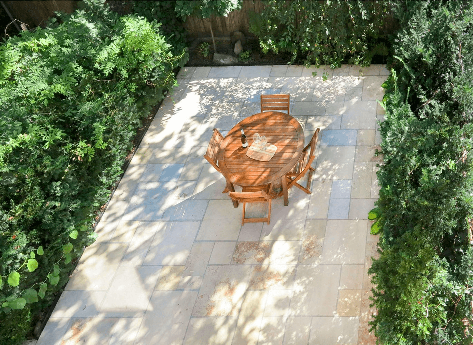
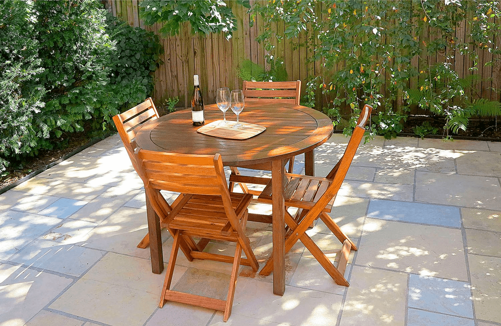
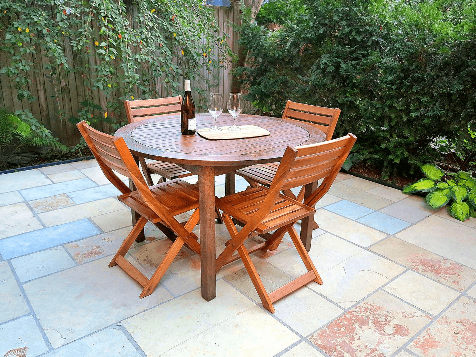
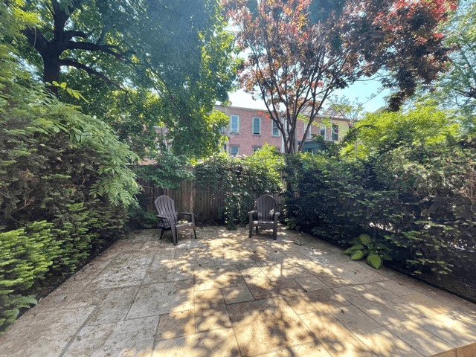
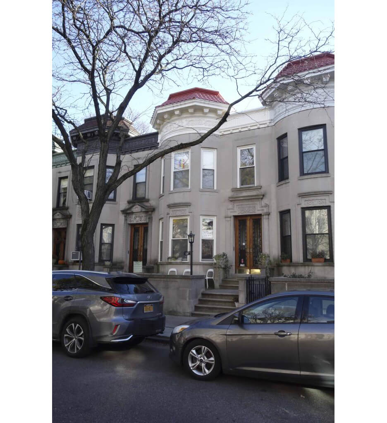
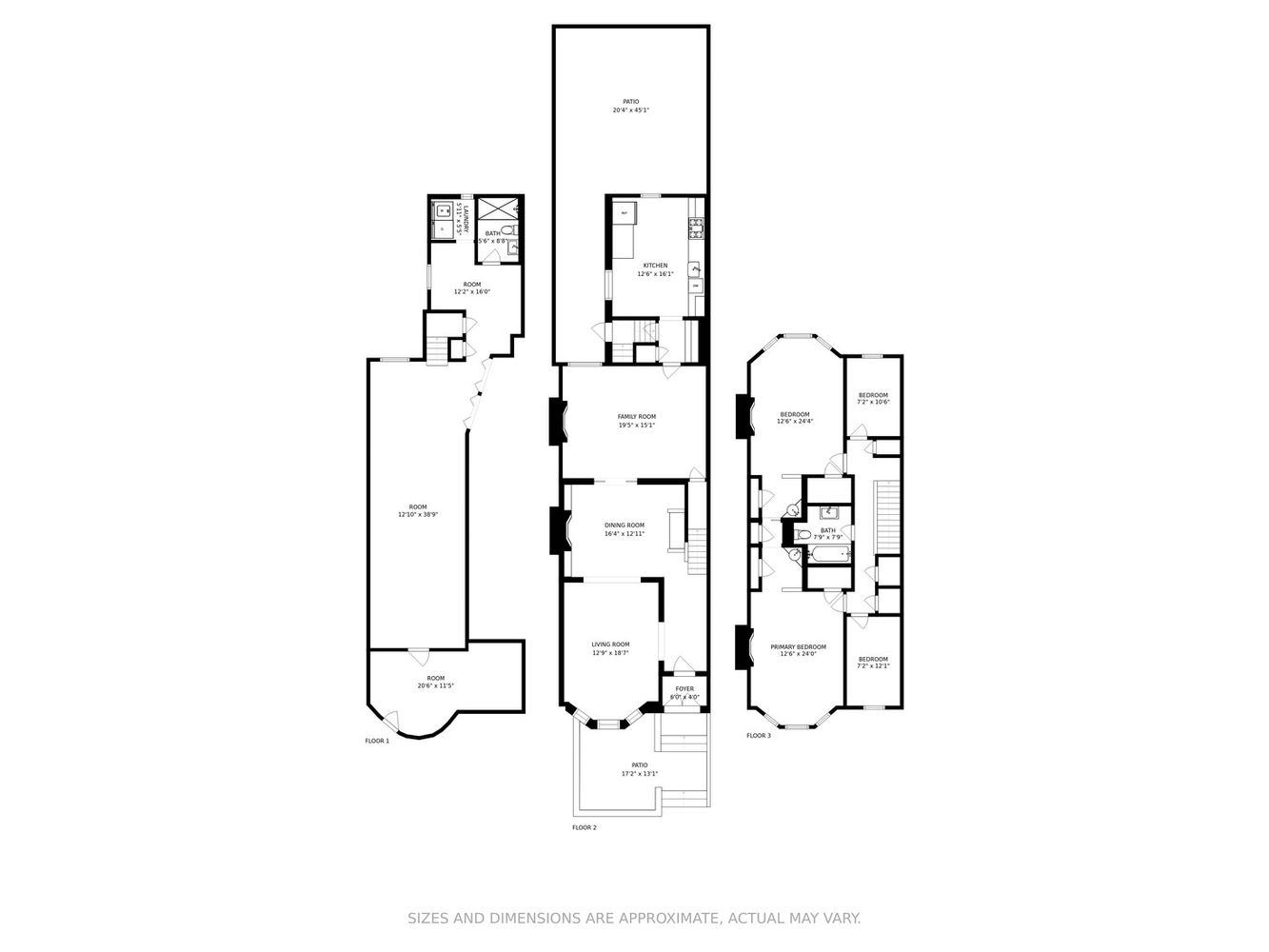
Related Stories
- Find Your Dream Home in Brooklyn and Beyond With the New Brownstoner Real Estate
- Estate Condition PLG Tudor With Parquet Floors, Wainscoting, Window Seats Asks $1.95 Million
- Midwood Park Standalone With Wood Burning Fireplace, Central Air, Parking Asks $2.2 Million
Email tips@brownstoner.com with further comments, questions or tips. Follow Brownstoner on Twitter and Instagram, and like us on Facebook.




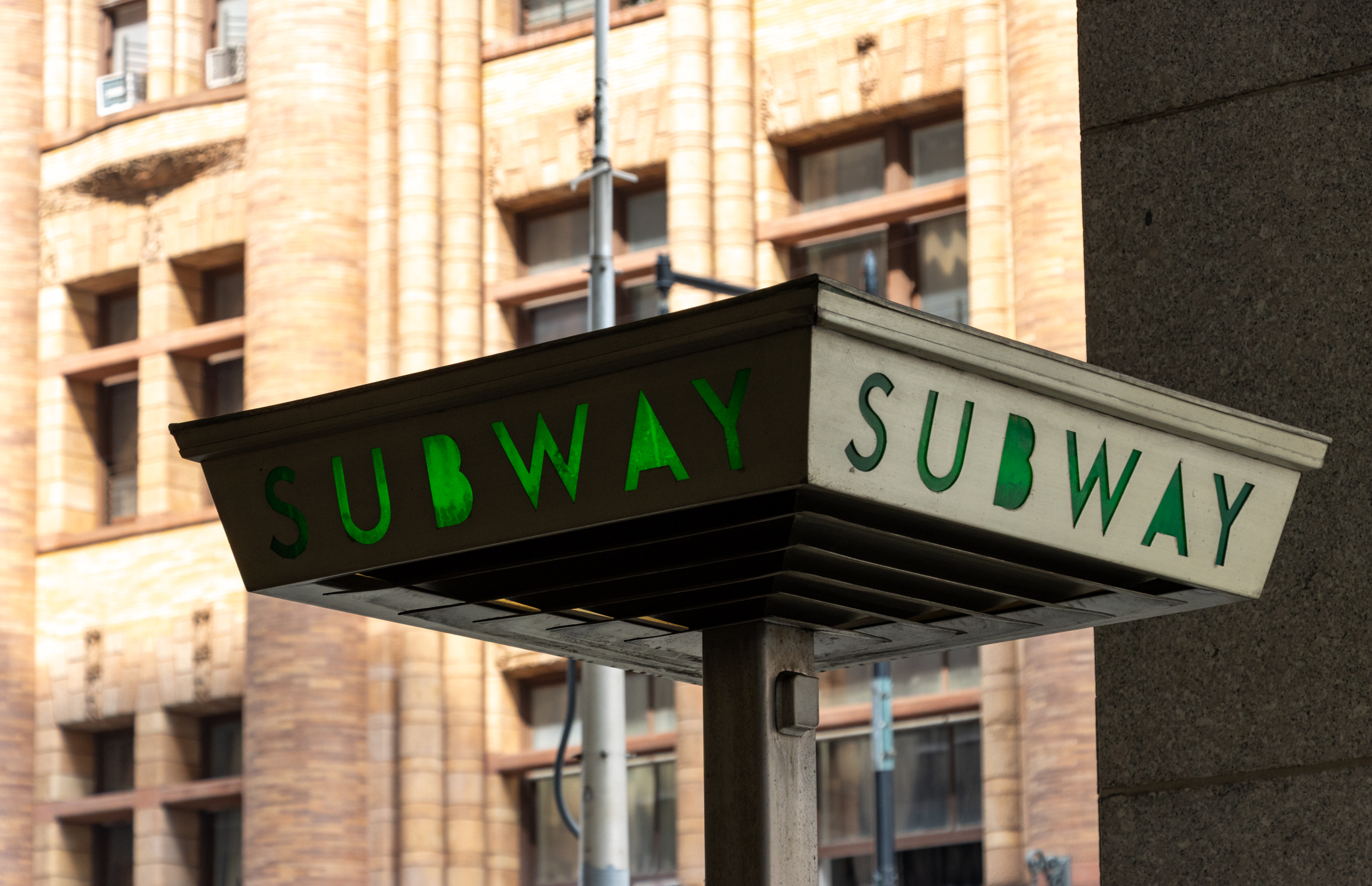
What's Your Take? Leave a Comment