Estate Condition PLG Tudor With Parquet Floors, Wainscoting, Window Seats Asks $1.95 Million
The listing photos may leave a bit to be desired, but the Tudor style charm of this Prospect Lefferts Garden Historic District row house is hard to deny.

The listing photos may leave a bit to be desired, but the Tudor style charm of this Prospect Lefferts Garden Historic District row house is hard to deny. With a red tile roof and half timbering, 15 Rutland Road has the picturesque details that made the style so popular in the early 20th century. The spacious house, which has been in the same family since the 1960s, is in estate condition, but offers plenty of original interior features, including never-painted woodwork.
Peter J. Collins, who had already completed a similar development on Chester Court, began constructing this house and its neighbors in the row and across the street in 1914. Collins, who apparently was inspired by a trip to Chester, England, built his one-family homes to combine an “old English suburban exterior with the American arrangement of rooms,” reported the Brooklyn Daily Eagle at the time. When Collins advertised the Rutland Road development, the amenities in the “English stucco” houses included electric lights, steam heat, parquet floors, a laundry and extra toilet in the cellar, and a maid’s room and billiard room on the third floor.
The single-family has living, dining and kitchen on the first floor and two floors of bedrooms above. While the billiard room gave way in favor of more bedroom space, there are still those advertised parquet floors to be found on the first floor. The foyer opens directly into the living room and the original stair with closet underneath. The living room also has am original brick fireplace, in the same pattern as found in the Chester Court houses, with leaded glass windows on either side. One of those windows appears to be boarded up, but the glass appears intact.
Beyond a set of pocket doors is the wainscoted dining room with beamed ceiling and plate shelf intact along with more leaded glass windows. A short hall, which includes a secondary staircase with access to the basement, leads to the kitchen. That kitchen, with a dropped ceiling, linoleum floor and wood cabinets, is in need of an overhaul, but there is room to work with and there are two exposures.
On the second floor are three bedrooms, the largest set in an oriel window facing the street. It has a window seat and closet, while the smallest of the three might work best as an office or nursery. They share a full bath. On the third floor is another full bath, shared by two bedrooms. The largest of those, the former billiard room, also has a window seat.
A third full bath, this one with a shower, is in the basement — and the only one pictured. The 3-D view of the house, which isn’t available as a full tour, does give a glimpse of what looks like a vintage blue bathroom on the top floor, but it is hard to see the details and presumably all the baths are in need of some work.
The basement also includes a second kitchen and access to a rear yard. The house, which the listing notes is “lovingly cared for” is being sold “as is.” Showings are only by appointment.
Listed by Miozoty Castillo of Heights Realty Advisors, the house is asking $1.95 million. What do you think?
[Listing: 15 Rutland Road | Broker: Heights Realty] GMAP
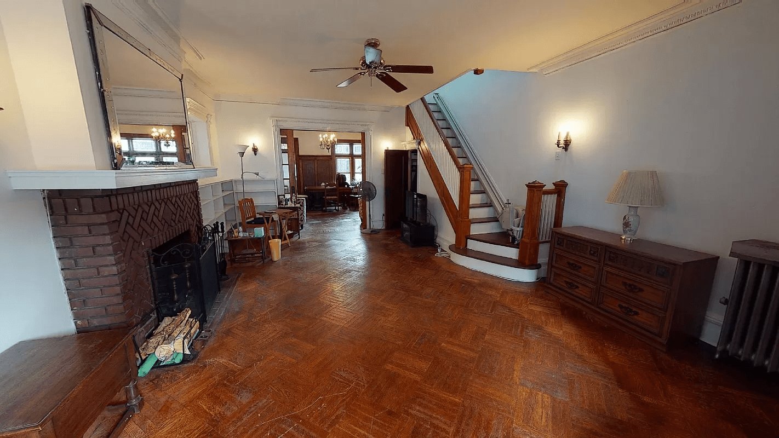
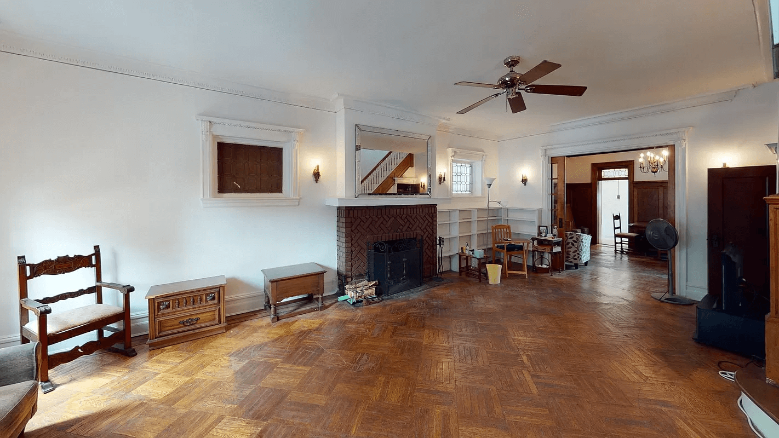
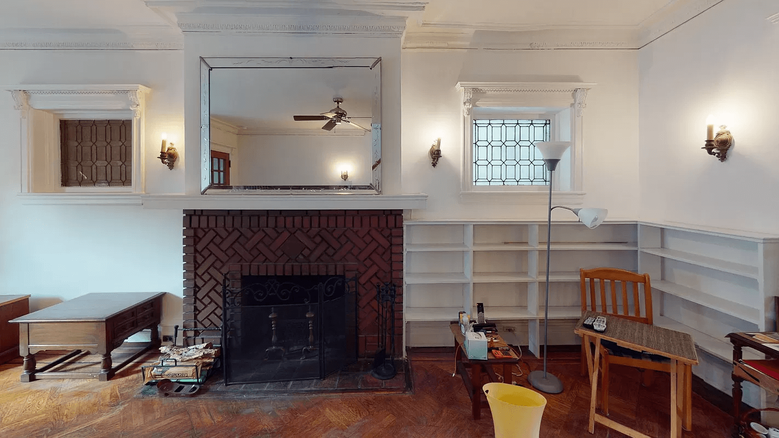

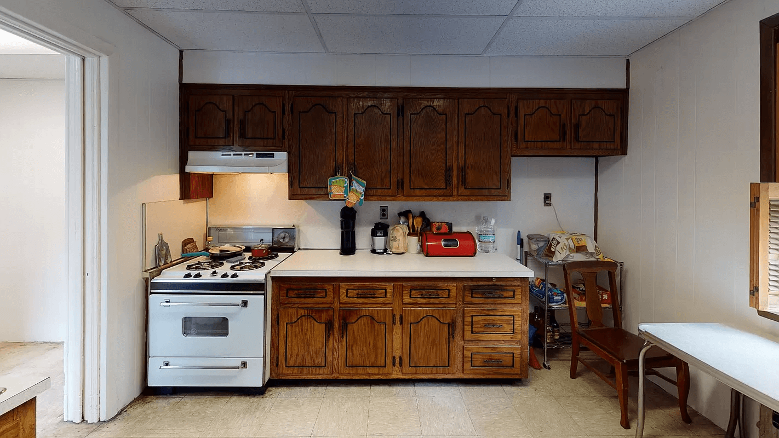
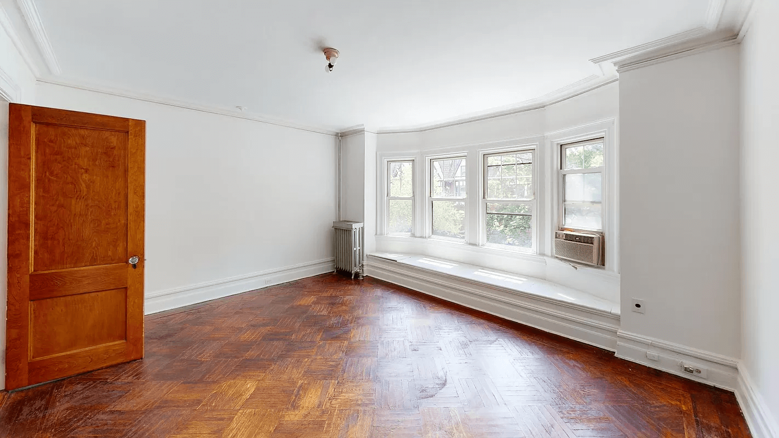
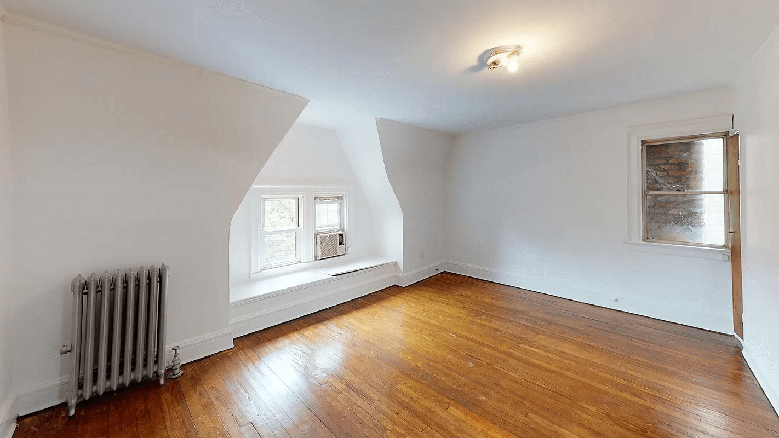
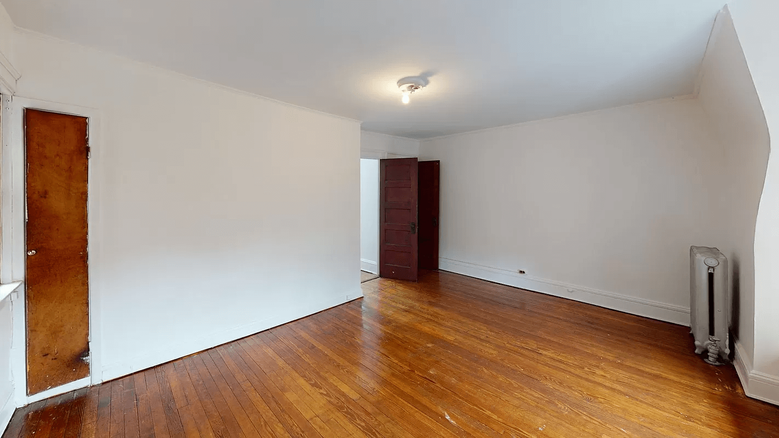
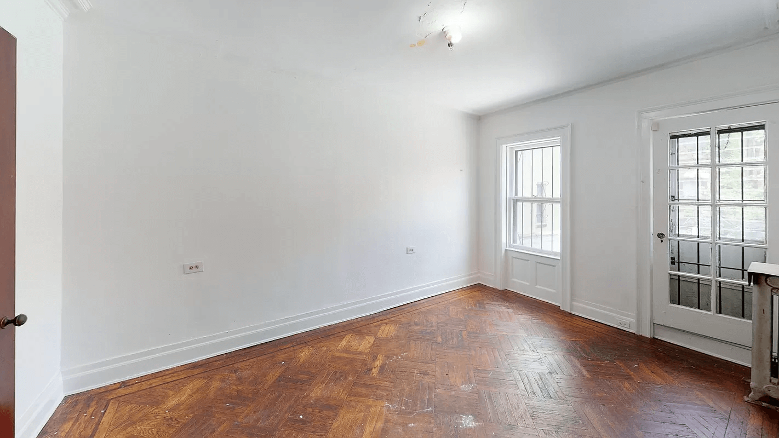

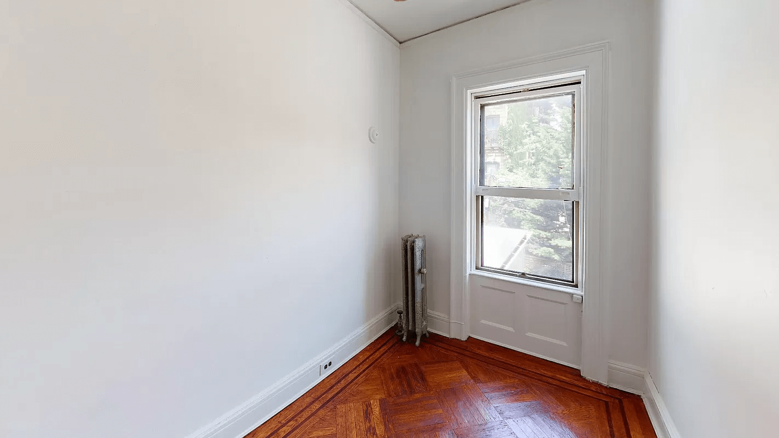

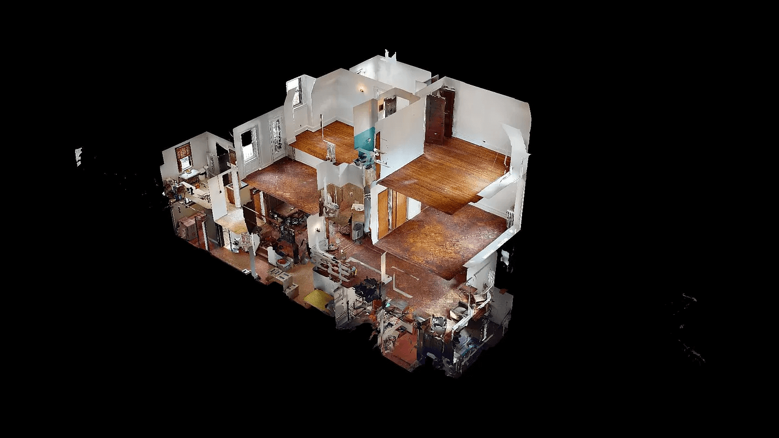
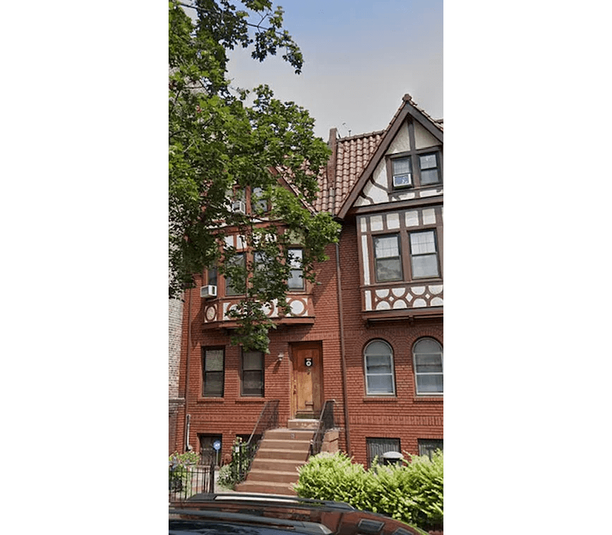
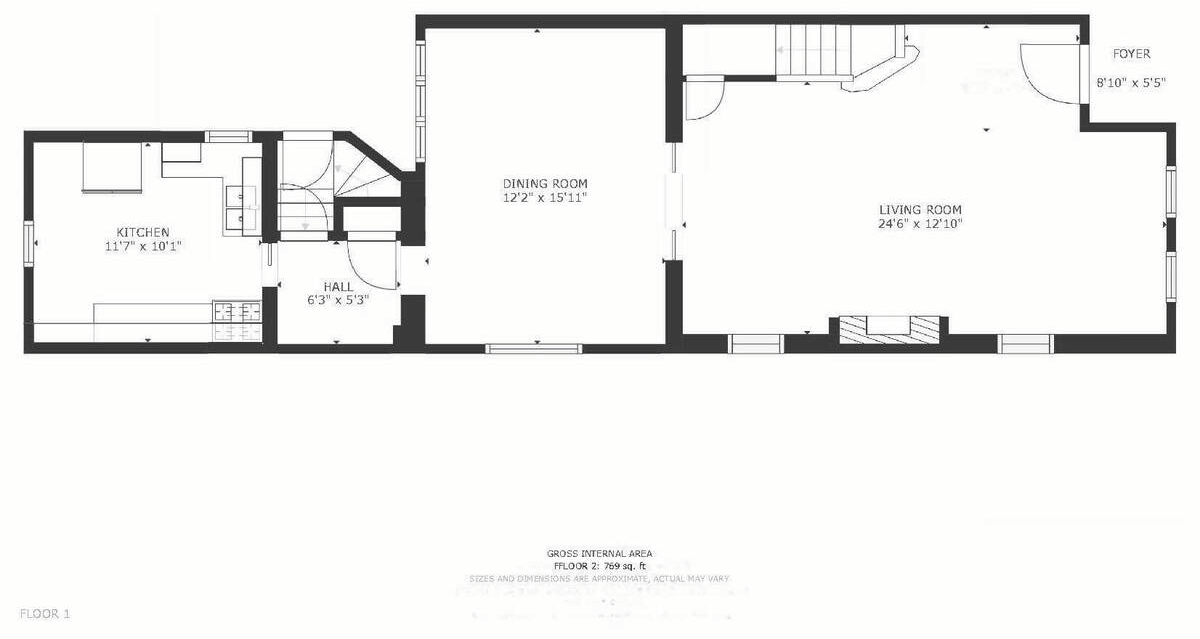
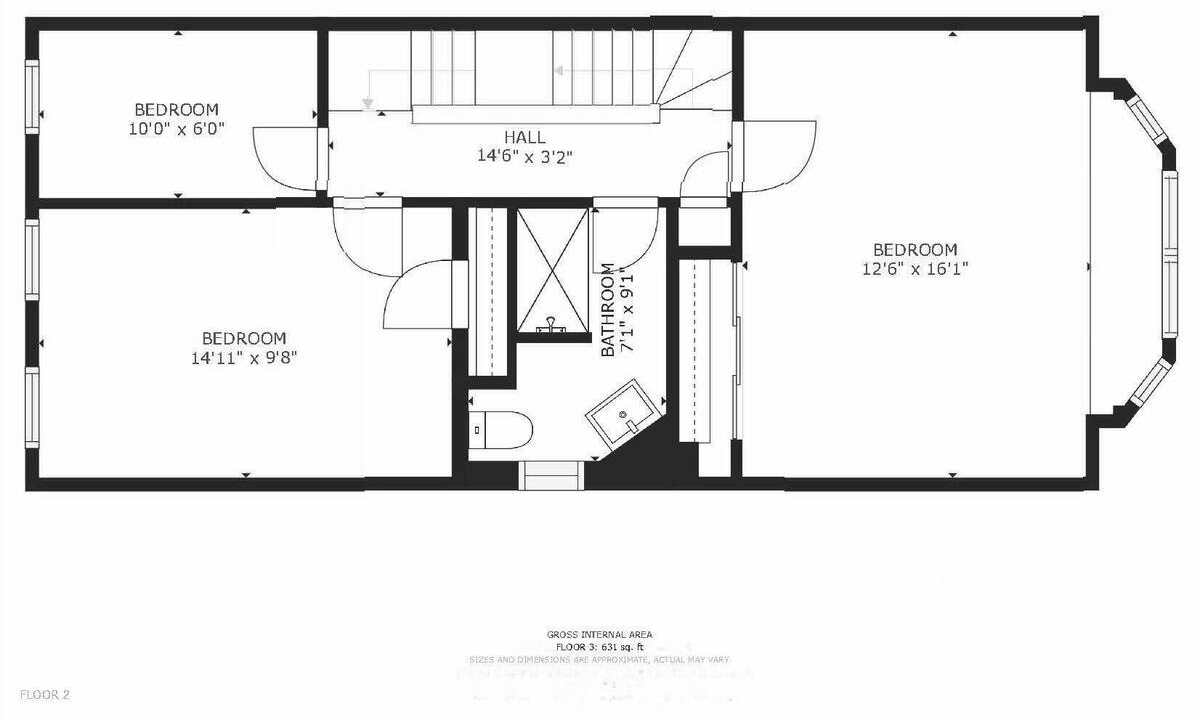
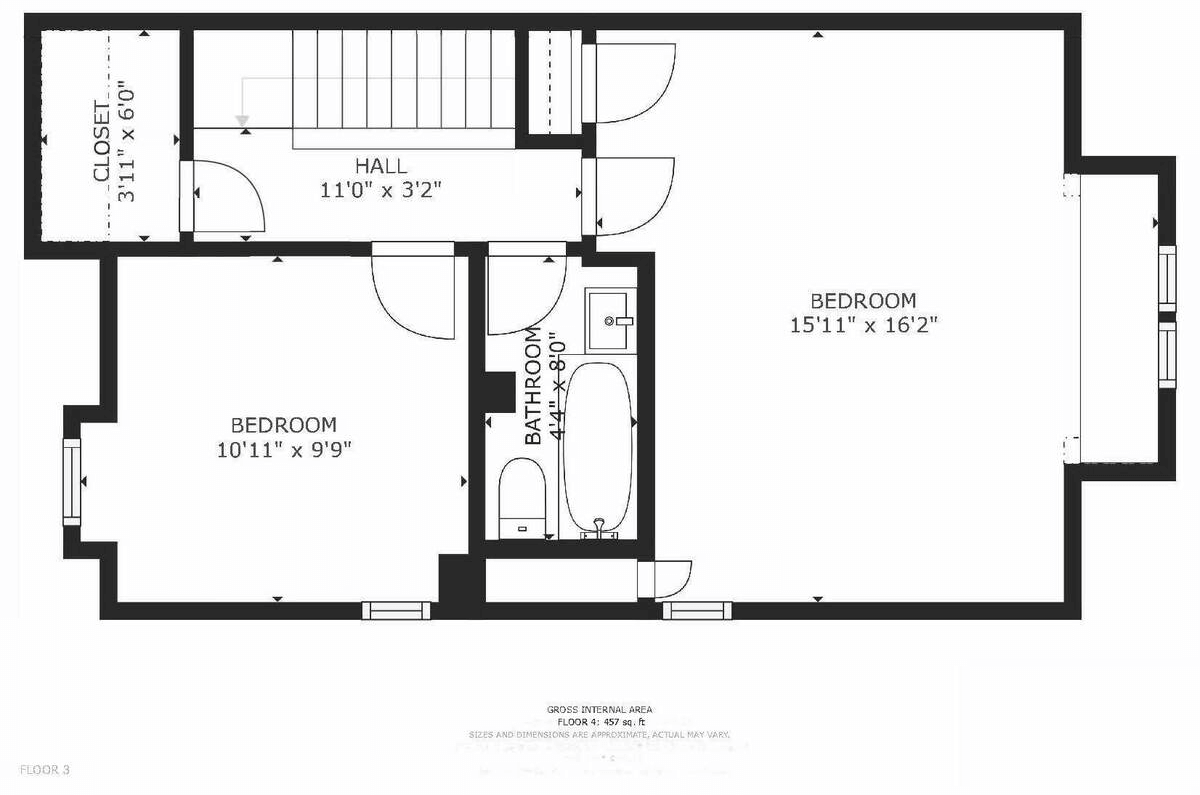

Related Stories
- Find Your Dream Home in Brooklyn and Beyond With the New Brownstoner Real Estate
- Midwood Park Standalone With Wood Burning Fireplace, Central Air, Parking Asks $2.2 Million
- Bed Stuy Brownstone With Retro Bubblegum Pink Kitchen, Walk-in Closets Asks $1.65 Million
Email tips@brownstoner.com with further comments, questions or tips. Follow Brownstoner on Twitter and Instagram, and like us on Facebook.





What's Your Take? Leave a Comment