Midwood Park Standalone With Wood Burning Fireplace, Central Air, Parking Asks $2.2 Million
In the leafy Fiske Terrace-Midwood Park Historic District, this early 20th century standalone has gotten an interior brush up that left period details intact while giving the kitchen a more modern flair.

In the leafy Fiske Terrace-Midwood Park Historic District, this early 20th century standalone has gotten an interior brush up that left period details intact while giving the kitchen a more modern flair.
Built in the section originally developed as Midwood Park, the brick and stucco house at 695 East 17th Street has a bit more of a sedate street presence than some of its more fanciful neighbors. The designation report gives a span of 1912 to 1929 for the possible construction date, but a dig through some since digitized records show plans for the house were filed in 1917 with Manhattan-based architect Frederick Putnam Platt credited with the design. The historic tax credit photo shows the house once had a clay tile roof and Arts & Crafts style, although the designation report notes some Colonial Revival style elements on the side porch.
The main entrance is through that side porch, with a built-in bench, and into the first floor. The rooms there were lightened with all white walls, but details such as the built-ins on either side of the living room’s working fireplace, moldings and wood floors were left in place. French doors off the living room open into a second living space, an enclosed front porch with walls of windows and two skylights set into the wood slatted ceiling.
Another set of French doors leads from the living room to the dining room, which benefits from two exposures. The kitchen is beyond, and the previously wood-filled room was lightened with white subway tile walls, white quartz counters, white upper and bright blue lower cabinets and brass accents. Sliding glass doors open to the rear deck.
All three bedrooms on the second floor have two exposures and one facing the rear also has a skylight. The primary bedroom has a large closet and a renovated en suite bathroom with shower and classic black and white color scheme. The other full bath, also renovated, has a tub and twin vanity.
The basement, “partially finished” according to the listing, includes a family room and a large laundry room with a toilet and two sinks.
In the rear yard, the deck off the kitchen has room for dining and steps down to the garden. There are shrubs, trees and perennials around the edges and more planting beds along the side and front of the house. The petite original garage is at the end of the private driveway.
The renovations included the addition of central air, although the listing doesn’t provide further details about other system upgrades.
The house last sold in 2017 for $1.475 million. DeAnna Lenhart of Douglas Elliman has the listing and the house is priced at $2.2 million. Worth the ask?
[Listing: 695 East 17th Street | Broker: Douglas Elliman] GMAP
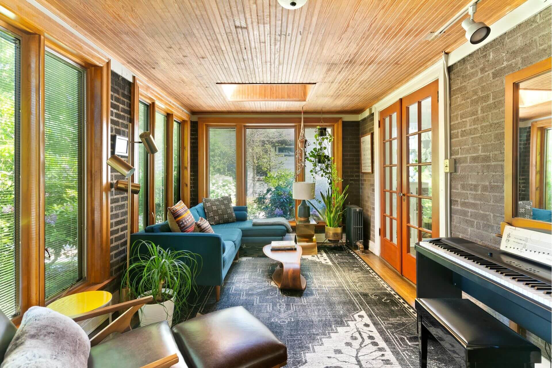
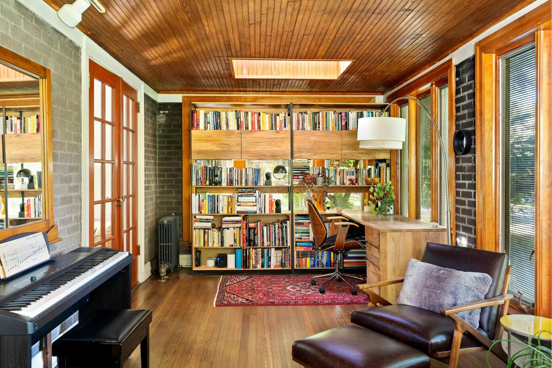
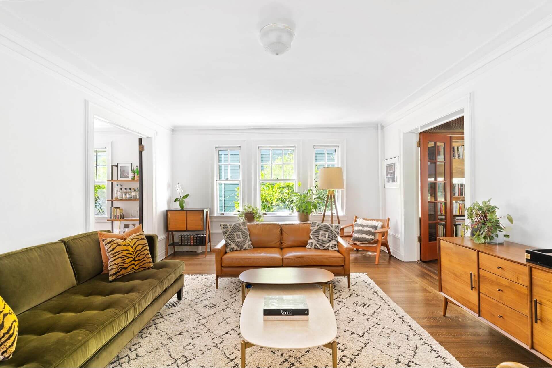
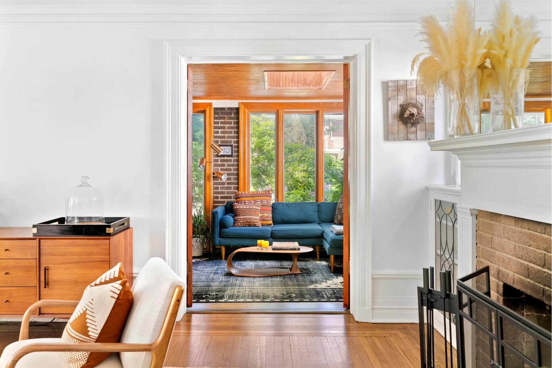
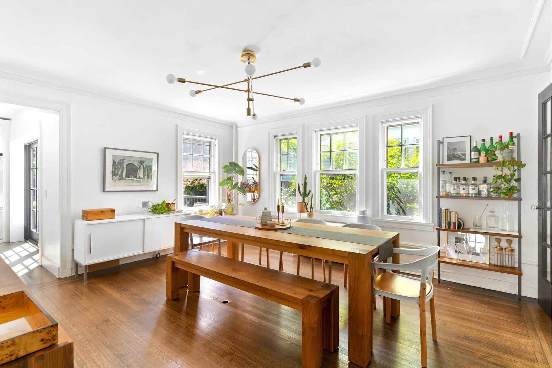
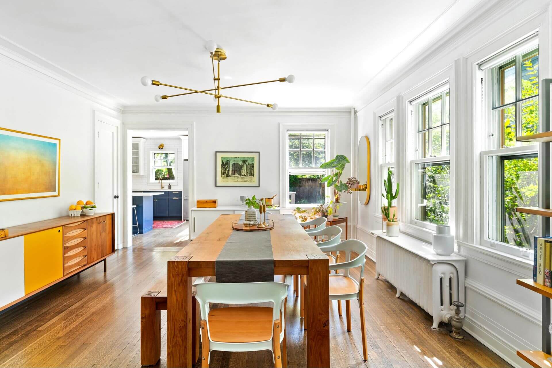
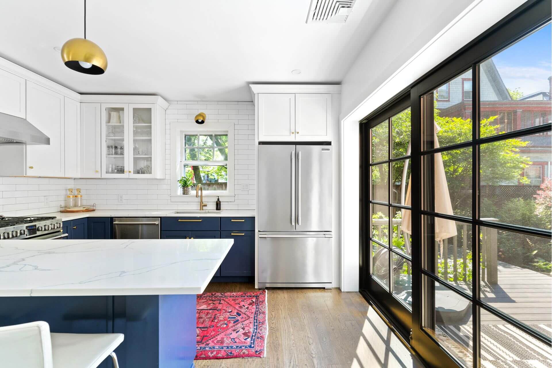
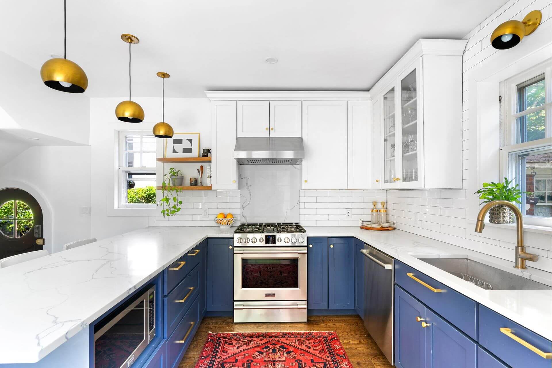
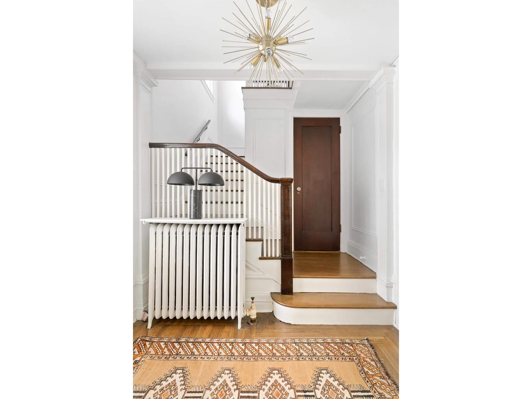
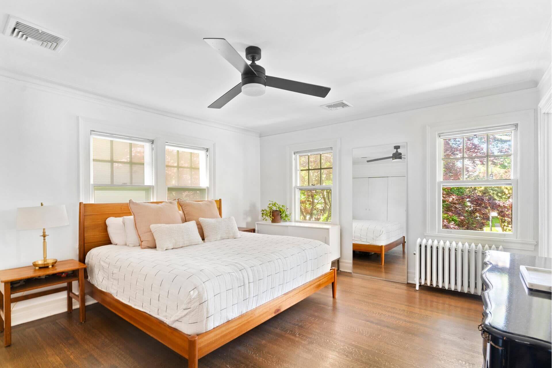
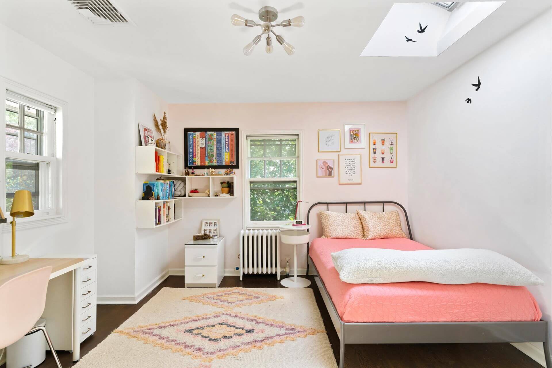
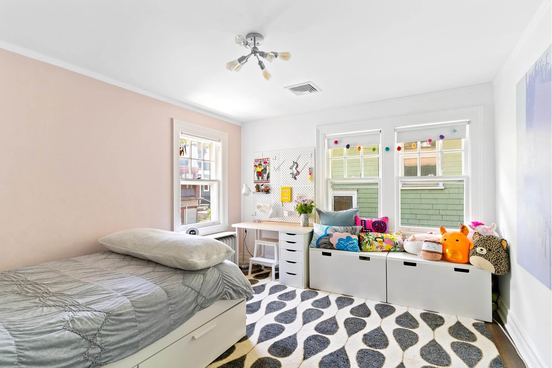
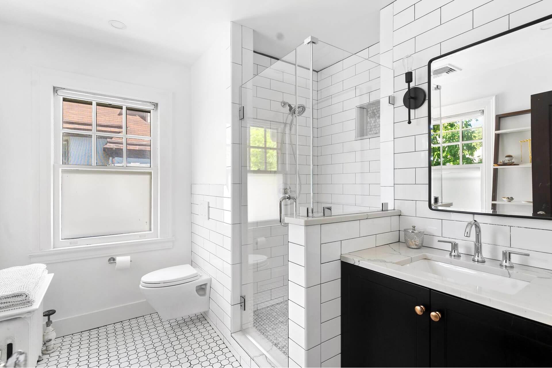
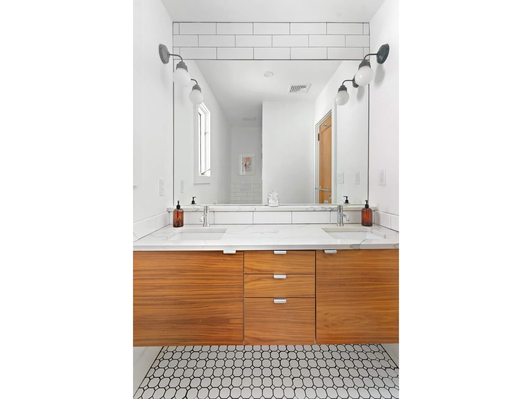
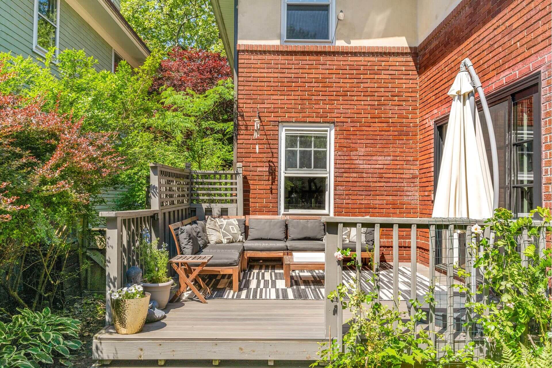
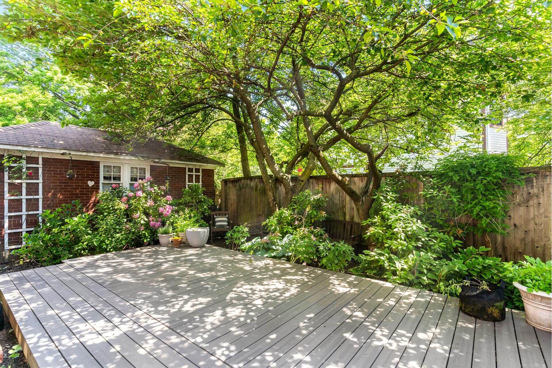
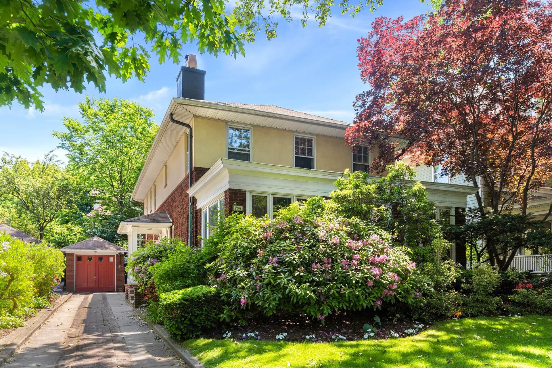
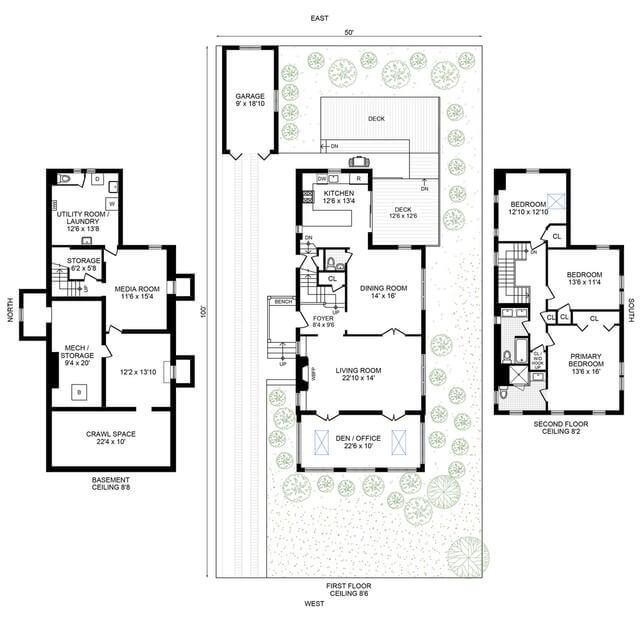
Related Stories
- Find Your Dream Home in Brooklyn and Beyond With the New Brownstoner Real Estate
- Bed Stuy Brownstone With Retro Bubblegum Pink Kitchen, Walk-in Closets Asks $1.65 Million
- Park Slope Neo-Grec With Parking, Solar Panels, Chicken Coop Asks $4.25 Million
Email tips@brownstoner.com with further comments, questions or tips. Follow Brownstoner on Twitter and Instagram, and like us on Facebook.





What's Your Take? Leave a Comment