Park Slope Neo-Grec With Parking, Solar Panels, Chicken Coop Asks $4.25 Million
This Park Slope brownstone has an interesting mix of historic and contemporary details ranging from mantels and a pier mirror to parking and solar panels.

This Park Slope brownstone has an interesting mix of historic and contemporary details ranging from mantels and a pier mirror to parking and solar panels. In the Park Slope Historic District at 99 Lincoln Place, the 20-foot-wide house is a stroll away from Prospect Park, but also has its own extensive garden that includes a chicken coop.
The house is part of a Neo-Grec row designed by Robert Dixon for builder John Gordon. Dixon worked frequently for Gordon and his wife, Isabella, according to the designation report, and the trio also collaborated on a row on the opposite side of the block. For this row, completed between 1879 and 1880, Dixon designed seven brownstones with full-height angled bays and incised Neo-Grec details on the lintels, door surround and cornice. No. 99 and its neighbor at 101 both have mansard roofs.
Among the many owners were at least two families with significant tenures in the house, George and Augusta Heinbockel and Engelbert and Harriet Bick. Both men were in the liquor business, although once prohibition hit, Bick, who was also active in local politics, apparently turned to real estate. The Heinbockels moved into the house, a wedding gift from his father, the Brooklyn Eagle reported, in 1888 after it was “elegantly fitted up” for the couple. By 1900, the census shows the three-story brownstone was home to the couple, their two young children and extended family.
A legal two-family since at least 1971, according to the certificate of occupancy, the townhouse is set up with a garden-level apartment and a triplex above. With the private driveway along one side of the house, some rooms gain the benefit of two exposures. The rental, which has a tenant in place with a lease through July, has the larger kitchen so some buyers might be tempted to expand the already generous living space to include that garden level.
As is, the triplex has two floors of bedroom space and a parlor level with parlor, dining and kitchen. There is plasterwork, a pier mirror and original newel post in the entry, and the parlor boasts a ceiling medallion and an original marble mantel. The latter is one of at least five mantels in the house, all appearing to date from different design eras in the house’s history.
Modern built-ins flank French doors opening into the dining room, which has a window seat set into a bay window and access to the rear yard. There’s another window seat in the adjoining galley kitchen, where there are wood cabinets and a backsplash that includes animal-themed tile.
A petite powder room with a corner sink finishes off the parlor floor and gives the first glimpse of wallpaper, which appears in more abundance on the upper floors.
The street-facing bedroom on the second floor has the bed niche appropriate to the period, although this one has been turned into a sitting area with built-in bookshelf. There is also an intriguing slate mantel, a walk-in closet and an en suite bath. The other bath on the floor has quite a bit of vintage style with white subway tile walls, garland-bedecked border tile, a clawfoot tub and pedestal sink.
On the third floor, four bedrooms, two of them petite, share a skylit bathroom with a corner shower. One of the bedrooms has another slate mantel and walls papered in Morris & Co. “Fruit” wallpaper.
A deck off the dining room leads down to the unusually large rear garden, which has plenty of opportunities for a passionate gardener. There are raised beds for vegetables in place, and planting beds filled with shrubs and perennials ring the edges. Former owner Engelbert Bick was known for his horticulture enthusiasm and particularly for his love of pears and plums, but it isn’t clear if any of those can be found in the current garden, which measures 30 by 80 feet. What can be found is a chicken coop and run although, unlike the garden apartment, it is not currently occupied. The setup has space for six chickens, according to the listing. The latter also notes the house’s private driveway has room for “multiple” cars.
The property hasn’t been on the market in decades. Listed with Katie A. Feola of Corcoran, it is priced at $4.25 million. What do you think?
[Listing: 99 Lincoln Place | Broker: Corcoran] GMAP
Related Stories
- Find Your Dream Home in Brooklyn and Beyond With the New Brownstoner Real Estate
- Windsor Terrace Row House With Wainscoting, Built-ins, Vintage Kitchen Asks $1.448 Million
- Windsor Terrace House Near Prospect Park With Pristine Woodwork, Sunroom Asks $3.999 Million
Email tips@brownstoner.com with further comments, questions or tips. Follow Brownstoner on Twitter and Instagram, and like us on Facebook.

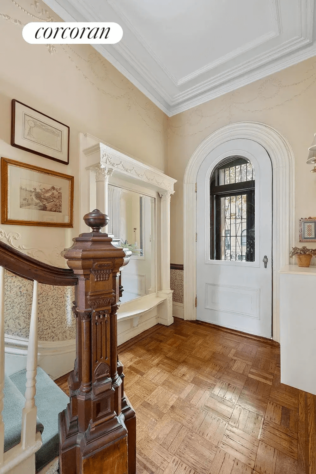
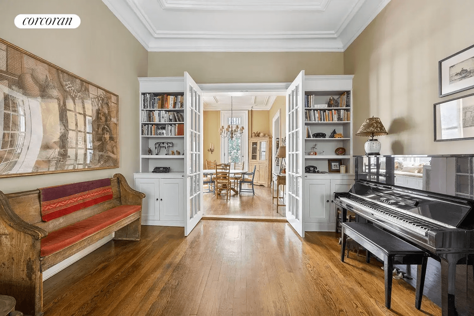
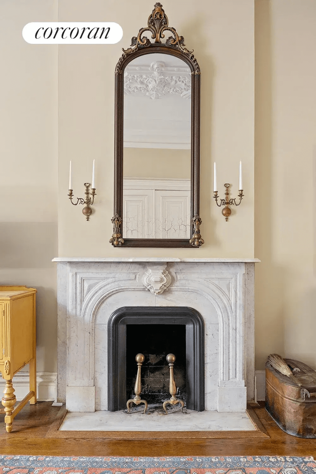
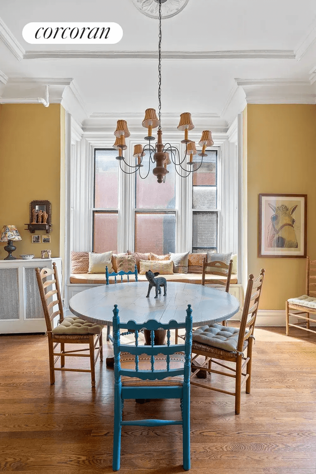
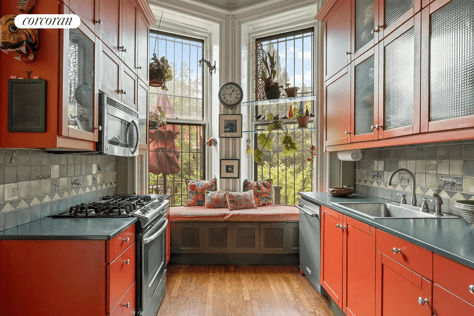
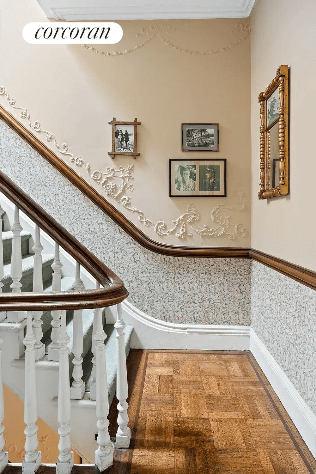
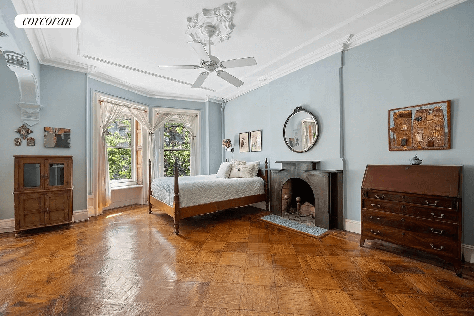
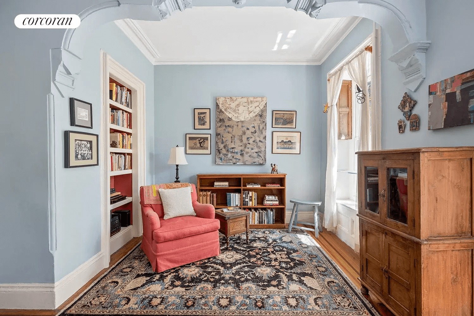
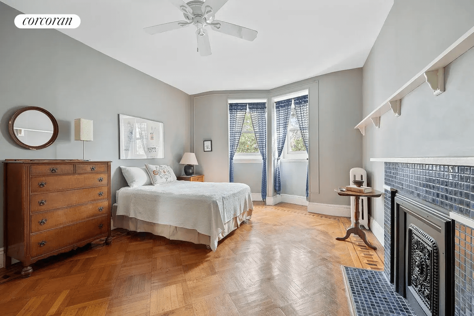
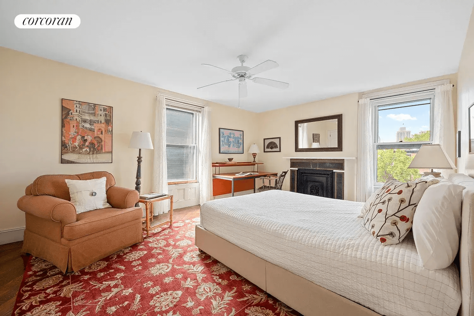
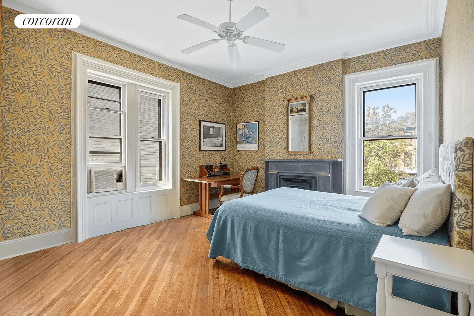
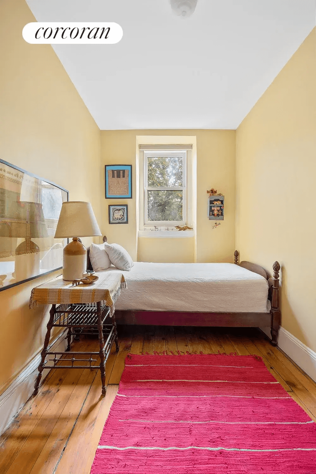
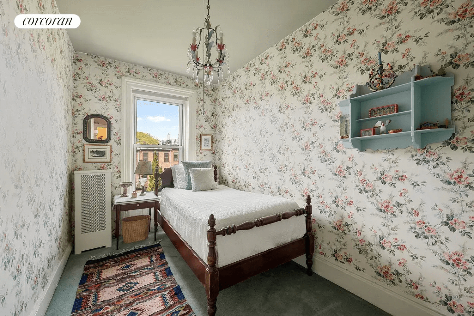
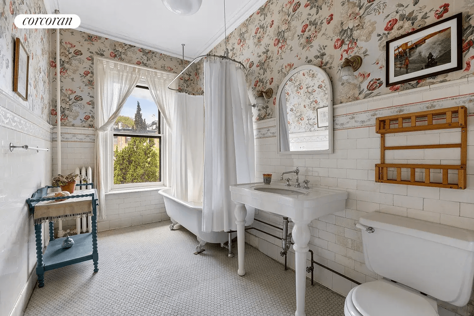
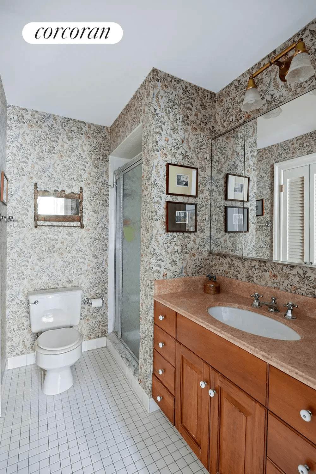
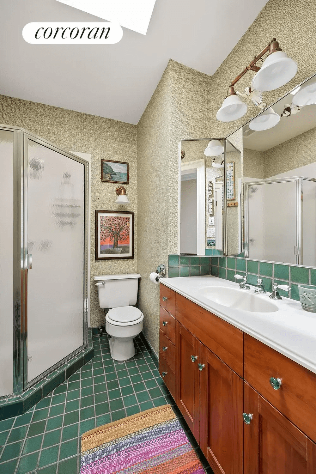
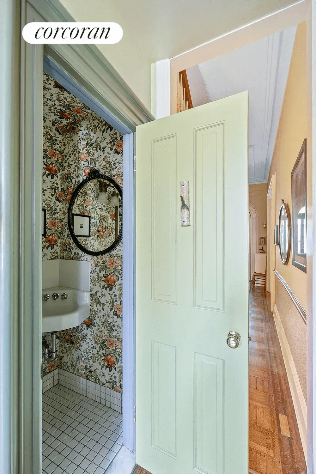
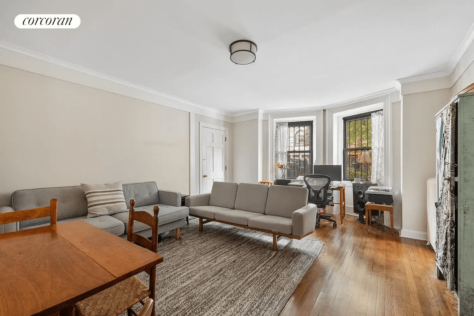
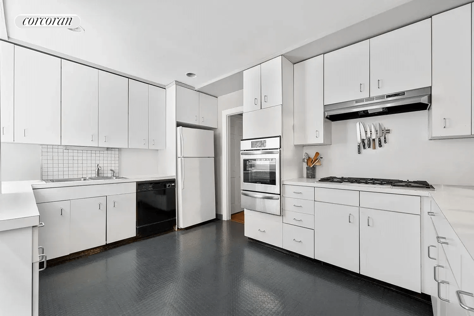
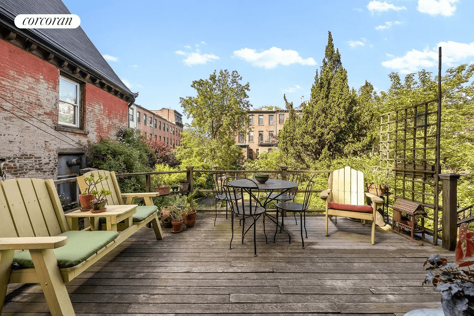
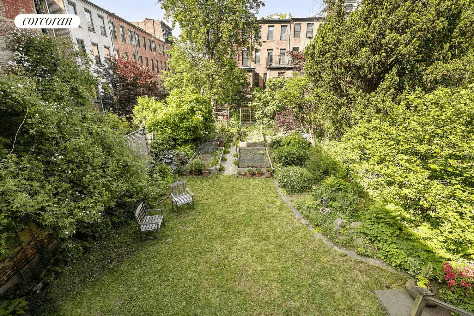
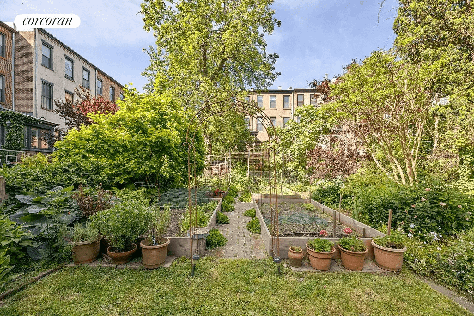
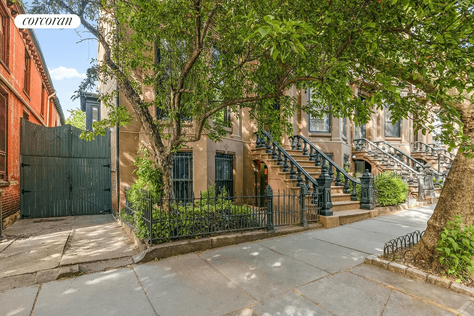
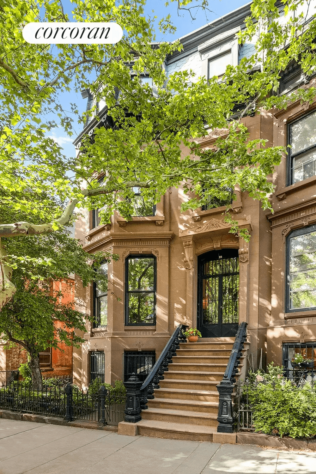
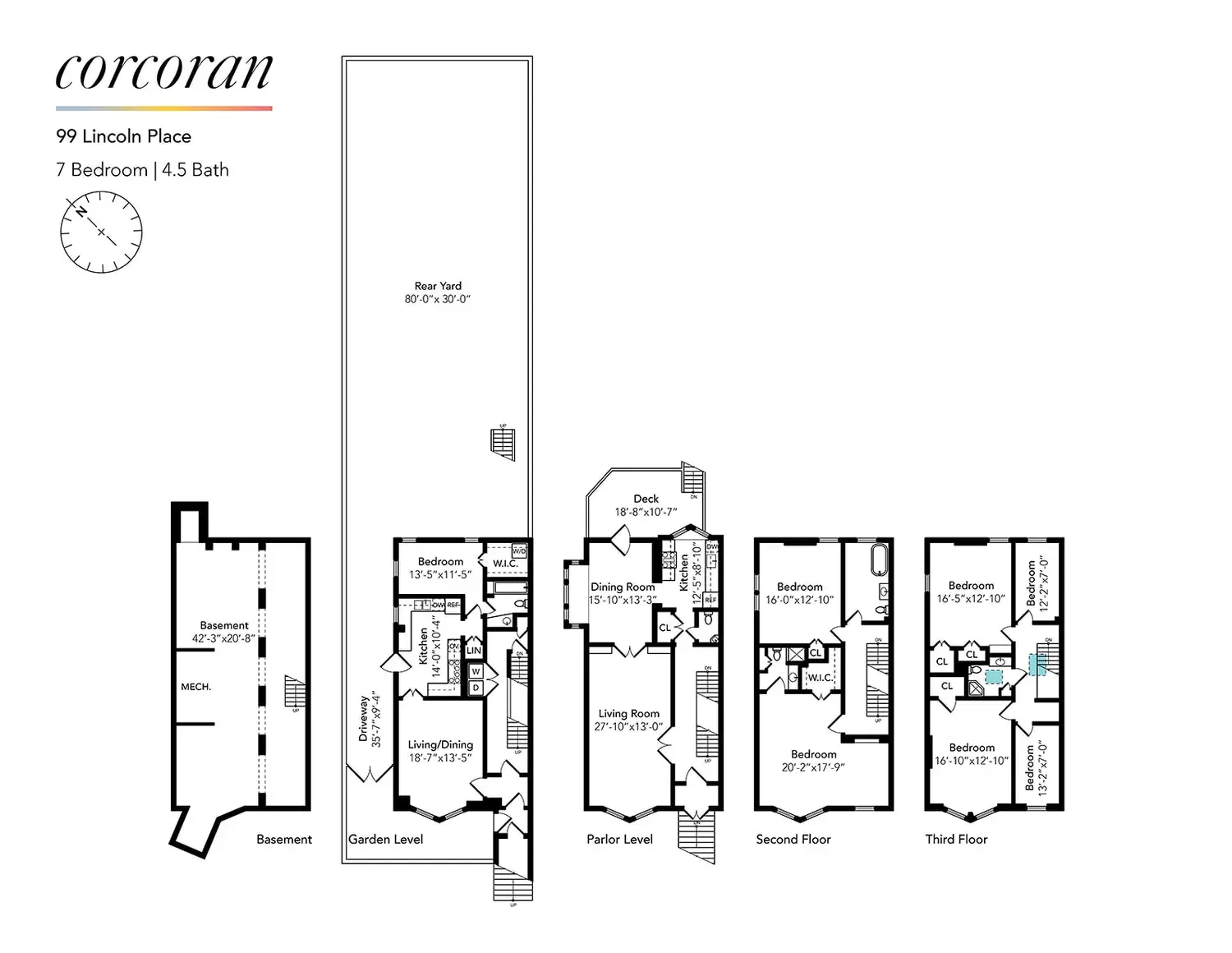








What's Your Take? Leave a Comment