Bed Stuy Brownstone With Retro Bubblegum Pink Kitchen, Walk-in Closets Asks $1.65 Million
A traditional Neo-Grec on the exterior, this single-family Bed Stuy brownstone has a sprinkling of quirky style on the interior mixed with the expected wood floors, mantels and moldings.

A traditional Neo-Grec on the exterior, this single-family Bed Stuy brownstone has a sprinkling of quirky style on the interior mixed with the expected wood floors, mantels and moldings. The design choices include a pink kitchen that brings a bit of 1950s flair to 415 Quincy Street.
Historic maps show the house and its matching row of two-story brownstones with Neo-Grec incised details were constructed between 1880 and 1886. Newspaper ads for new houses for sale and rent along the block narrow the likely date to between 1882 and 1884.
The legal single-family is set up with a second kitchen on the top floor. Dining, main kitchen, a full bath and laundry are on the garden level with parlor and a bedroom above. The top floor includes two bedrooms, a full bath and that extra kitchen.
The entry has an original newel post and rail with a shabby chic, or mid restoration, finish and sets the tone for the informal decorative touches in the house. The white paint of the entry wainscoting extends to the moldings of the parlor, but the added ceiling medallion was given a hint of color. A slate mantel with incised detailing is one of four decorative mantels in the house.
A toilet has been tucked into a closet between the front and rear parlors. The latter has been converted to a bedroom, with a smaller room to the side serving as a walk-in closet. There are a fair number of closets in the house, including three of the walk-in variety, one per floor.
Downstairs, the street-facing dining room has lost its mantel but has a ceiling medallion, and a pink-painted passthrough leads to the vintage-styled kitchen. There’s a black and white checkerboard floor, pink upper and lower cabinets, a porcelain sink and a white tile backsplash with pink floral accent tiles. The stove fits into a tile alcove with a shelf above. A listing from 2012 shows the vintage cabinets were already in place, just given a bright new finish.
The bedrooms on the second floor both have mantels, and the floor plan shows a passthrough between the rooms, but it isn’t clear if any original built-ins survive. There is a recently renovated full bath where the style choices didn’t delve into the 1950s but an earlier era. It features a basketweave tile floor, claw foot tub and subway tile on the walls.
Fencing encloses the rear yard, which includes a large tree (maple, according to the listing) and planting beds around the edges.
Going by the available listing photos, the house appears move-in ready, although the listing doesn’t mention any mechanical or system upgrades.
The house last sold for $547,000 in 2012. Listed with Sara Schwartz and Mary Wyatt of Corcoran it is priced at $1.65 million. Worth the ask?
[Listing: 415 Quincy Street | Broker: Compass] GMAP
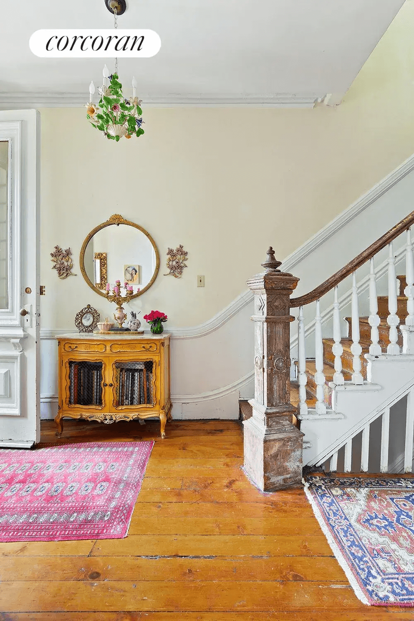
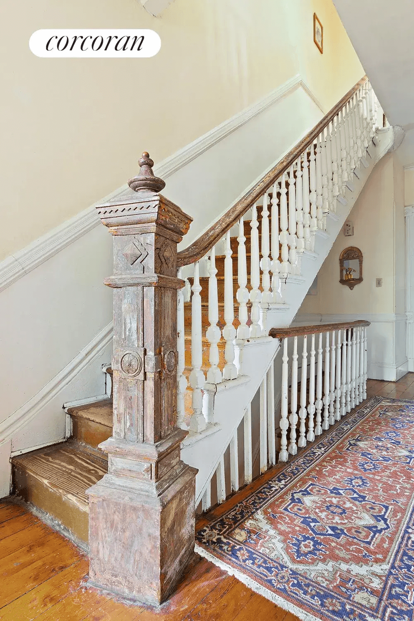
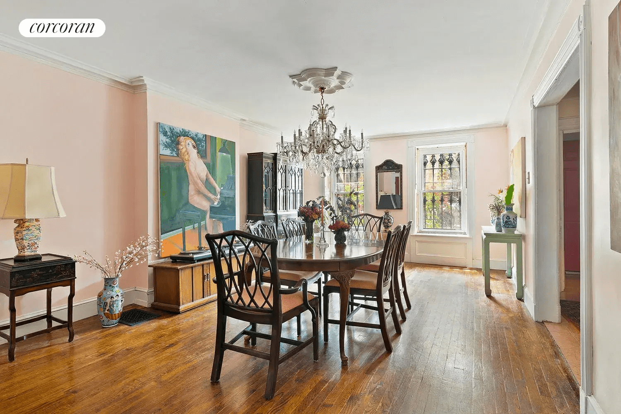
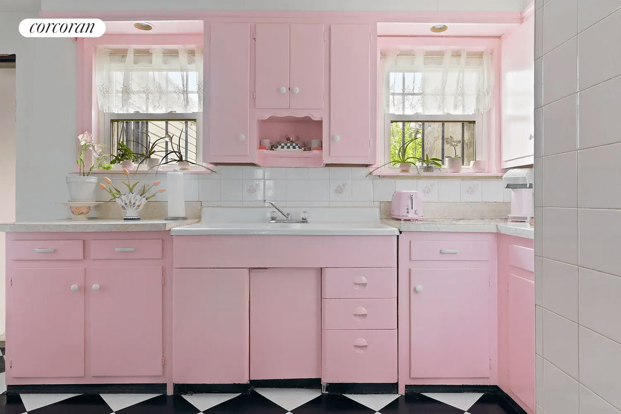
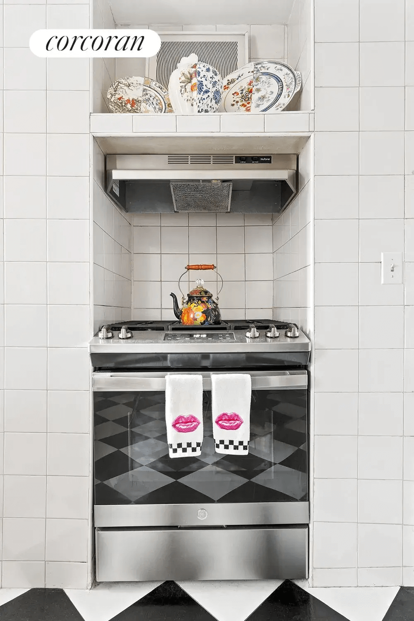
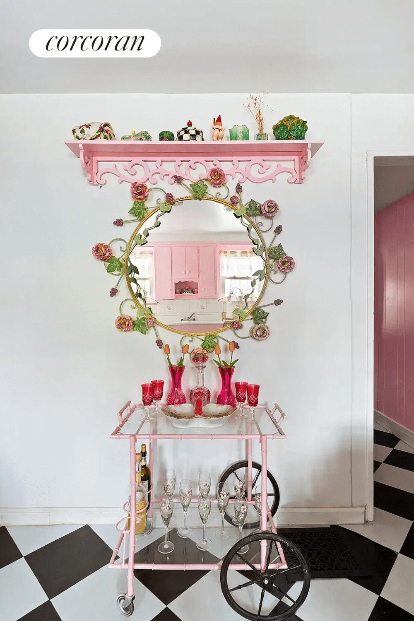
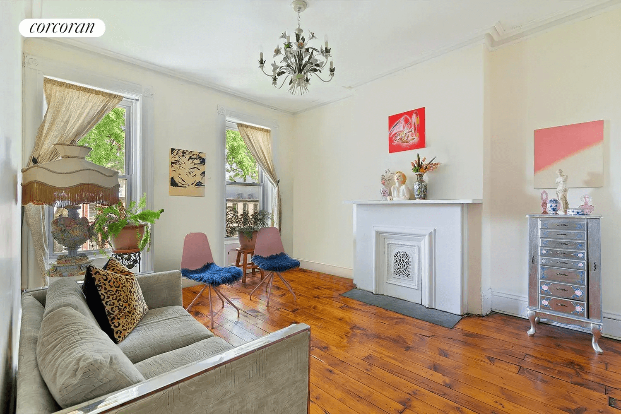
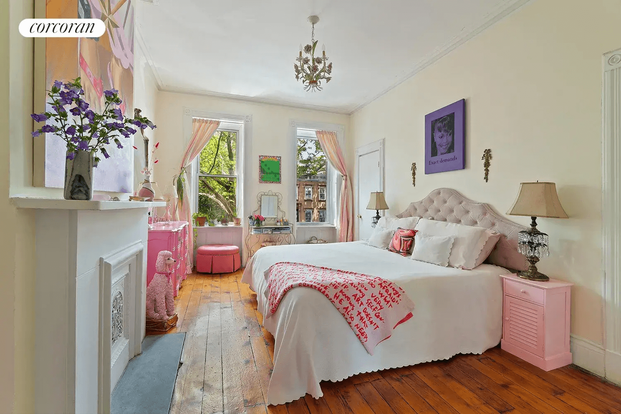
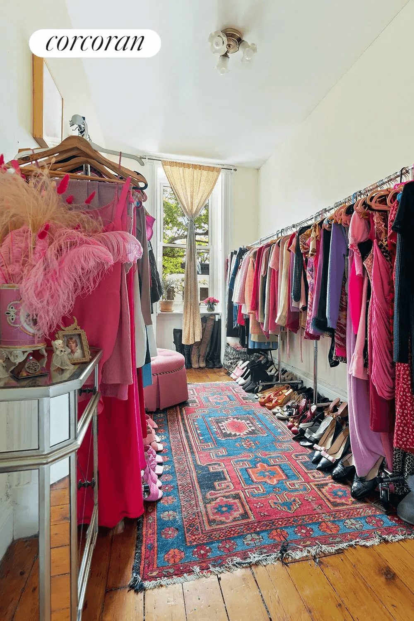
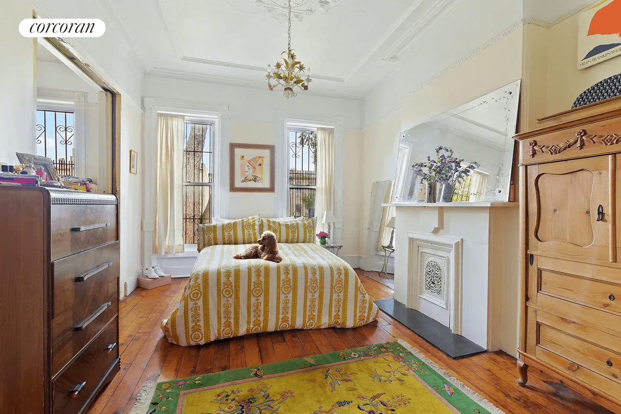
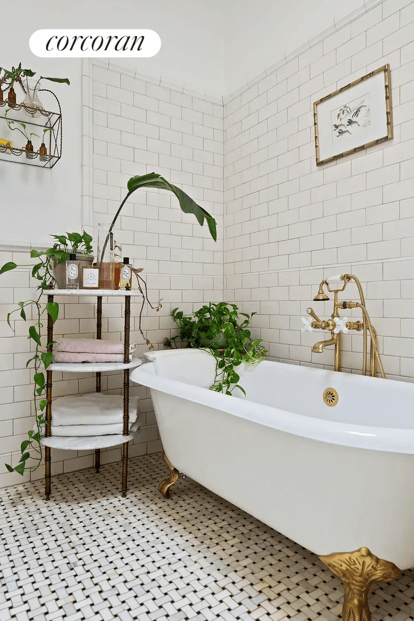
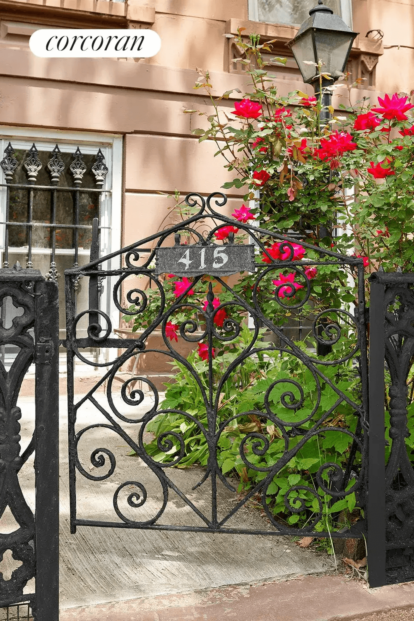
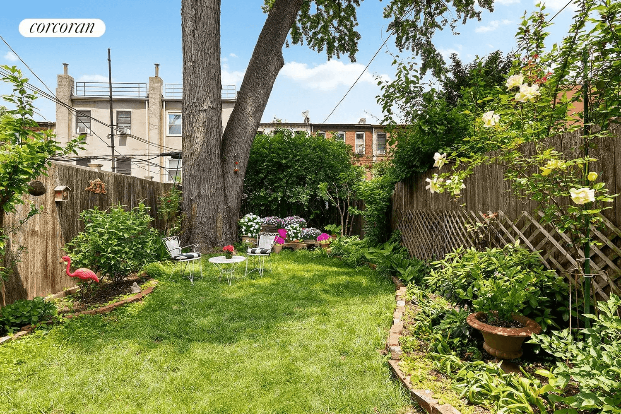
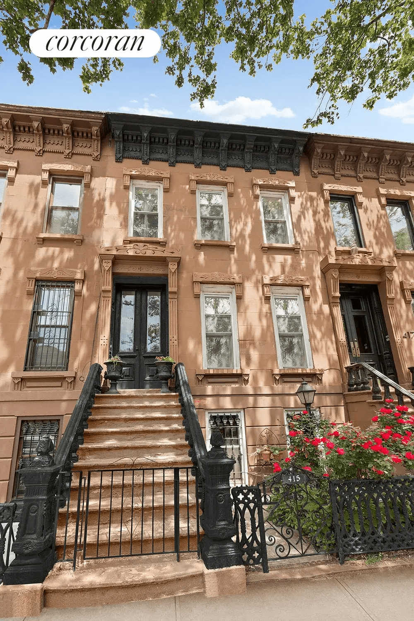
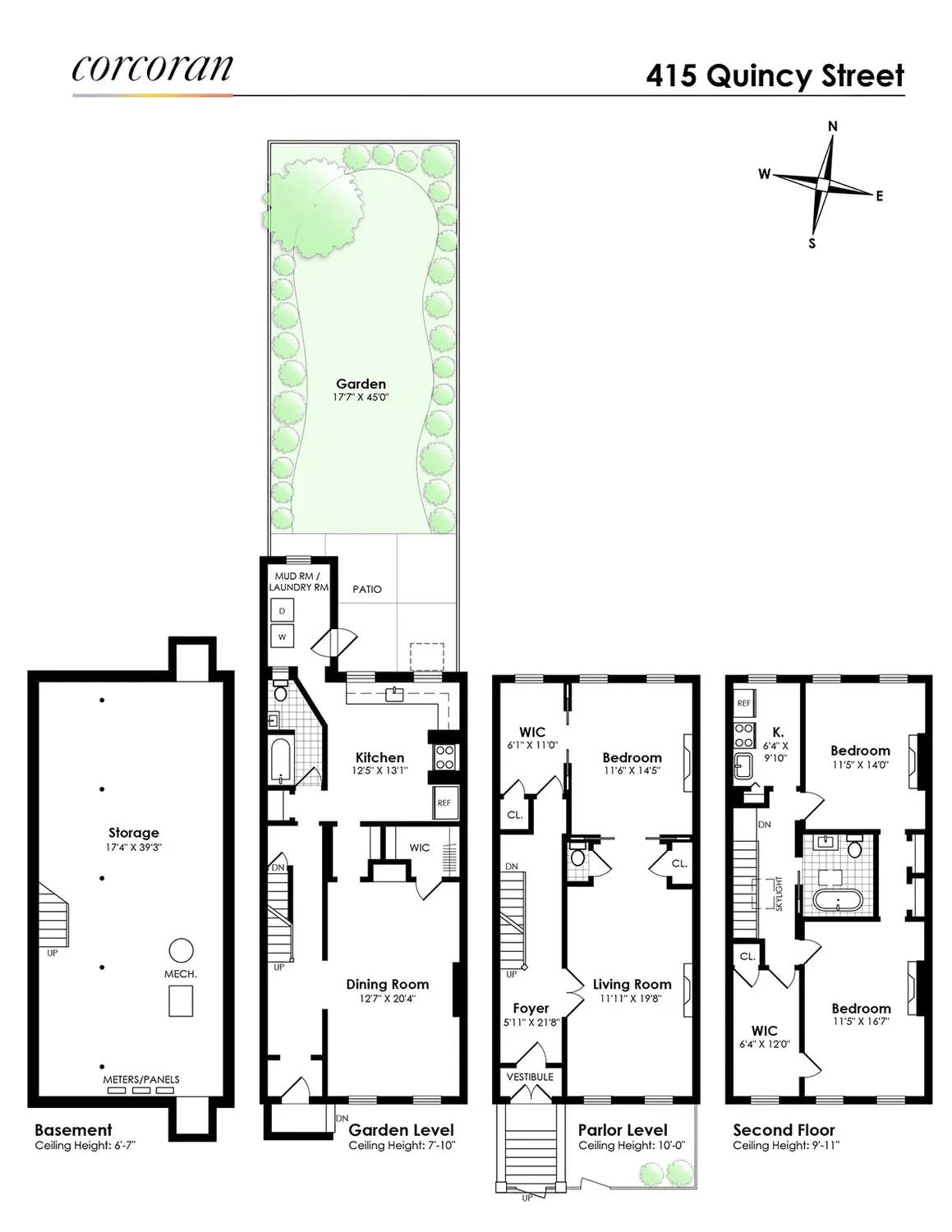
Related Stories
- Find Your Dream Home in Brooklyn and Beyond With the New Brownstoner Real Estate
- Windsor Terrace Row House With Wainscoting, Built-ins, Vintage Kitchen Asks $1.448 Million
- TK
Email tips@brownstoner.com with further comments, questions or tips. Follow Brownstoner on Twitter and Instagram, and like us on Facebook.





What's Your Take? Leave a Comment