Estate Condition PLG Limestone With Mantels, Built-ins, Stained Glass Wants $2.35 Million
In the Prospect-Lefferts Garden Historic District, this early 20th century single-family has some well-cared for original details but is also in need of more than a few updates.

Photo via NYLIHomesMedia LLC
In the Prospect-Lefferts Garden Historic District, this early 20th century single-family has some well-cared for original details but is also in need of more than a few updates. The limestone at 174 Rutland Road hasn’t changed hands since the late 1960s and it shows in the kitchens and baths. Along with the mechanicals, they would need a revamp to realize the potential of this estate condition row house.
Designed by the prolific Brooklyn architect Benjamin Driesler, according to the designation report, the Renaissance Revival-style house was completed by 1908 when it was up for rent. The owner was looking to sell in 1910 when an ad described the house as having a box stoop, 10 rooms, a beamed dining room and parquet floors, all for $10,000. While the stoop has lost its original railings the house still has its brownstone basement, full height bay, restrained ornament and cornice intact.
Inside, the first floor has the expected layout with front and middle parlors, a dining room and a kitchen in the rear extension. A powder room is tucked under the stairs. Upstairs are two large bedrooms and two small ones along with a full bath. The above-grade basement includes a second kitchen, family room, bedroom and full bath. (The single-family covenant in the area prohibits renting it out.)
Save this listing on Brownstoner Real Estate to get price, availability and open house updates as they happen >>
There’s a glimpse of the entry in the listing photos and it appears that the intact original details start there, with wainscoting, stained glass and wood floors with an inlaid border. Those continue into the front parlor, which has a picture rail but is otherwise restrained. The middle parlor has an impressive columned mantel with glass-fronted cabinets still intact on either side.
Pocket doors lead to the dining room where the ceiling is still as promised in the 1910 ad, and there is another mantel, wainscoting and a plate shelf. A door provides access to the rear yard.
The windowed kitchen has a decent amount of space but its cabinets and appliances have definitely seen better days; a reno could elevate it to match the charm of the dining room.
Upstairs the challenge might be the bedroom floors, which appear covered in faux wood tiles. On the plus side, the mantels in the two large bedrooms appear in fine shape, with original inserts intact. The listing mentions a passthrough with built-ins and sinks, but those details don’t appear in the photos or the floor plan.
The photos show the bathrooms are in need of work, but the house is at least starting off with a bath per floor.
Certainly evocative of the 1970s are the drop ceiling and faux paneling of the basement, which does offer a generous amount of space for a home office, family room and laundry.
There’s a glimpse of a rear metal deck and a rear yard that might, like much of the house, have potential but need an overhaul.
Priced at $2.35 million, the property is listed with Allyson Franklin of R New York. Worth the ask?
[Listing: 174 Rutland Road | Broker: R New York] GMAP
[Photos via NYLIHomesMedia LLC]
Related Stories
- Find Your Dream Home in Brooklyn and Beyond With the New Brownstoner Real Estate
- Tapestry Brick Tudor With Garage, Deco Bathroom in Flatbush Asks $1.395 Million
- Bay Ridge Limestone on Doctor’s Row With Wainscoting, Passthrough Asks $1.48 Million
Email tips@brownstoner.com with further comments, questions or tips. Follow Brownstoner on Twitter and Instagram, and like us on Facebook.

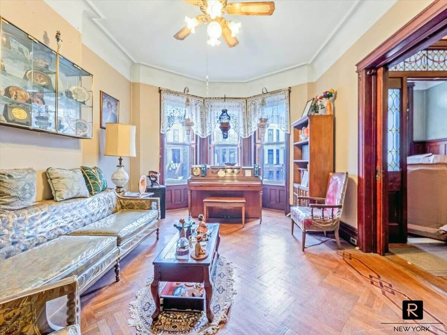
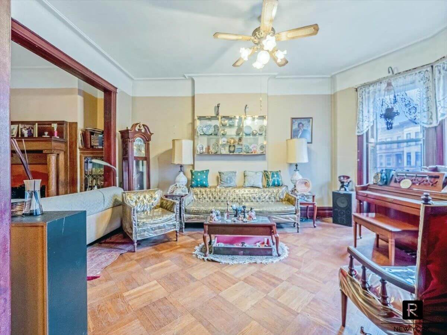
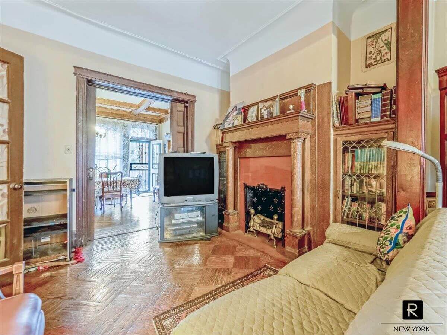
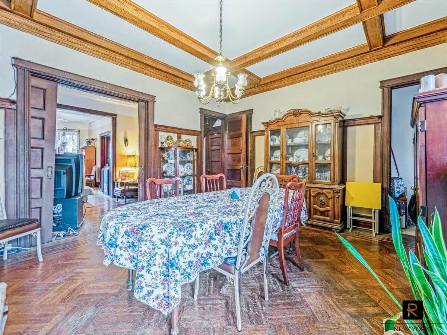
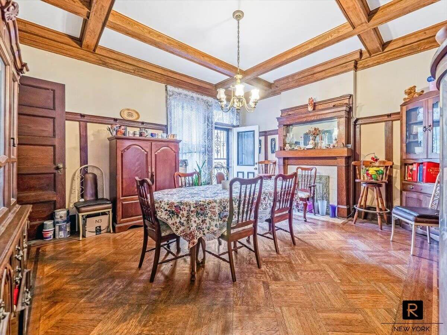
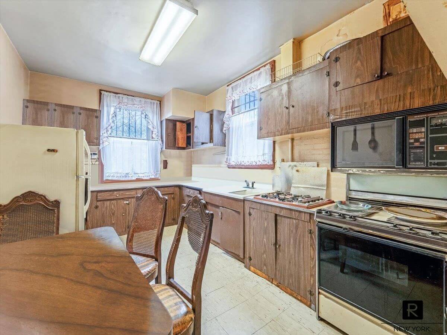
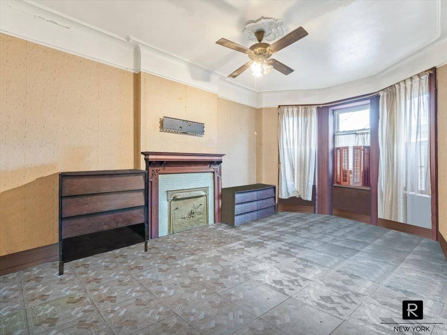
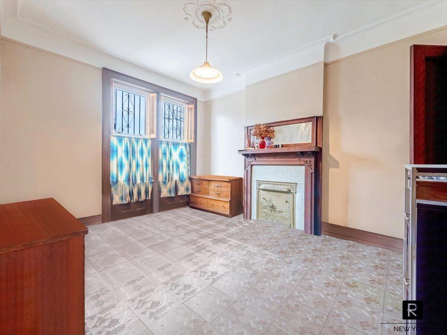
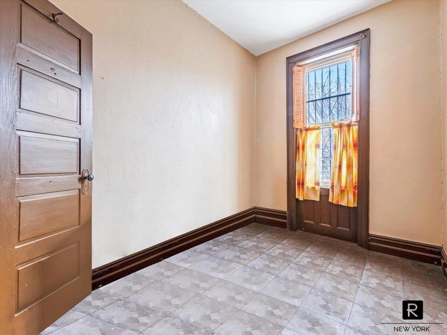
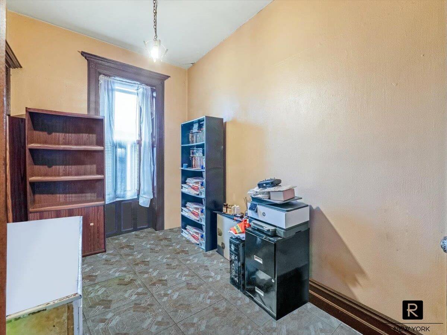
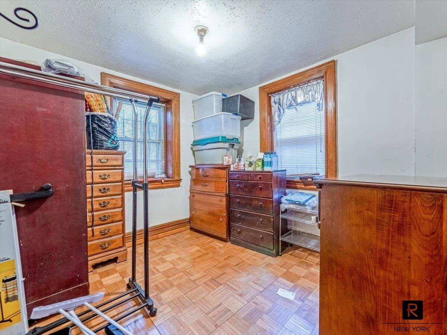
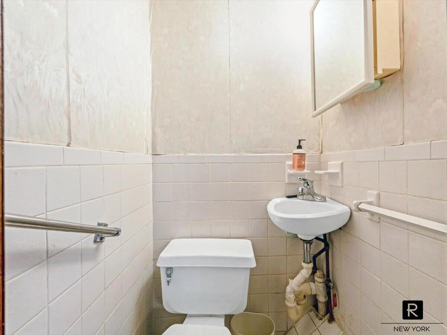
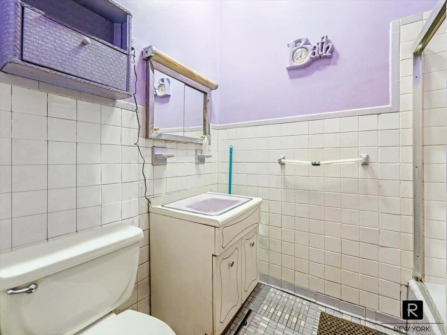
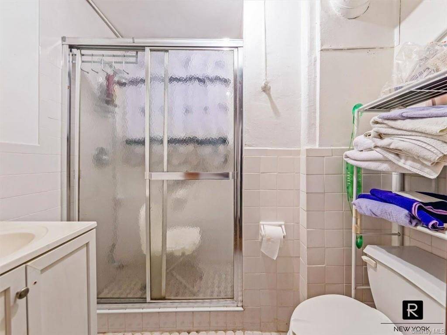
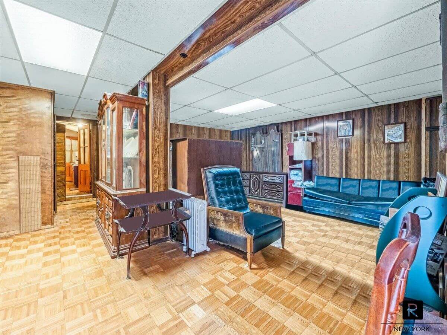
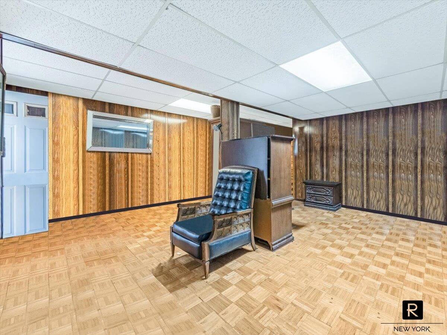
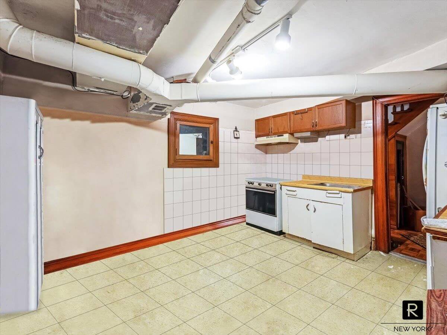
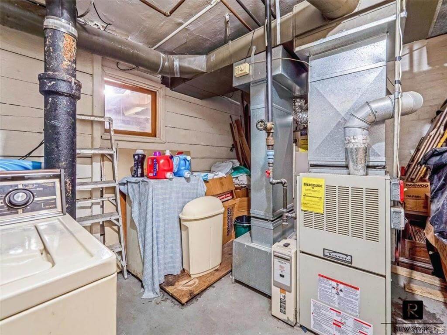
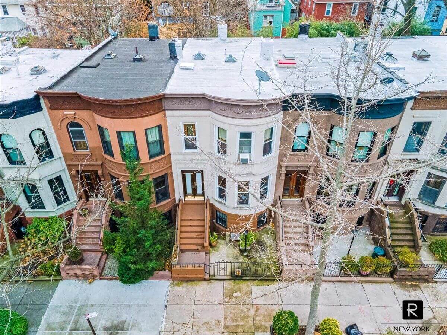
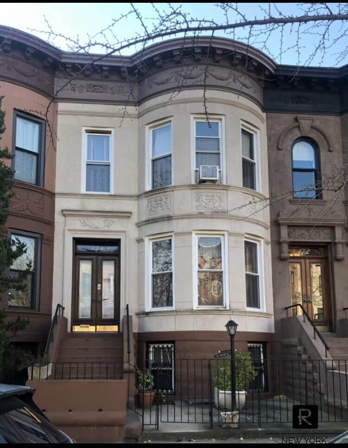
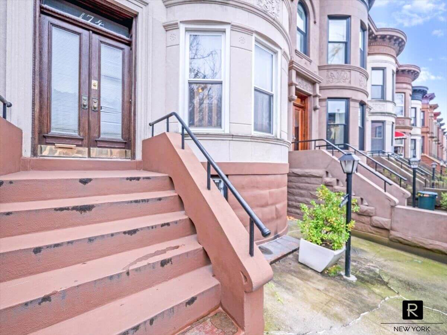
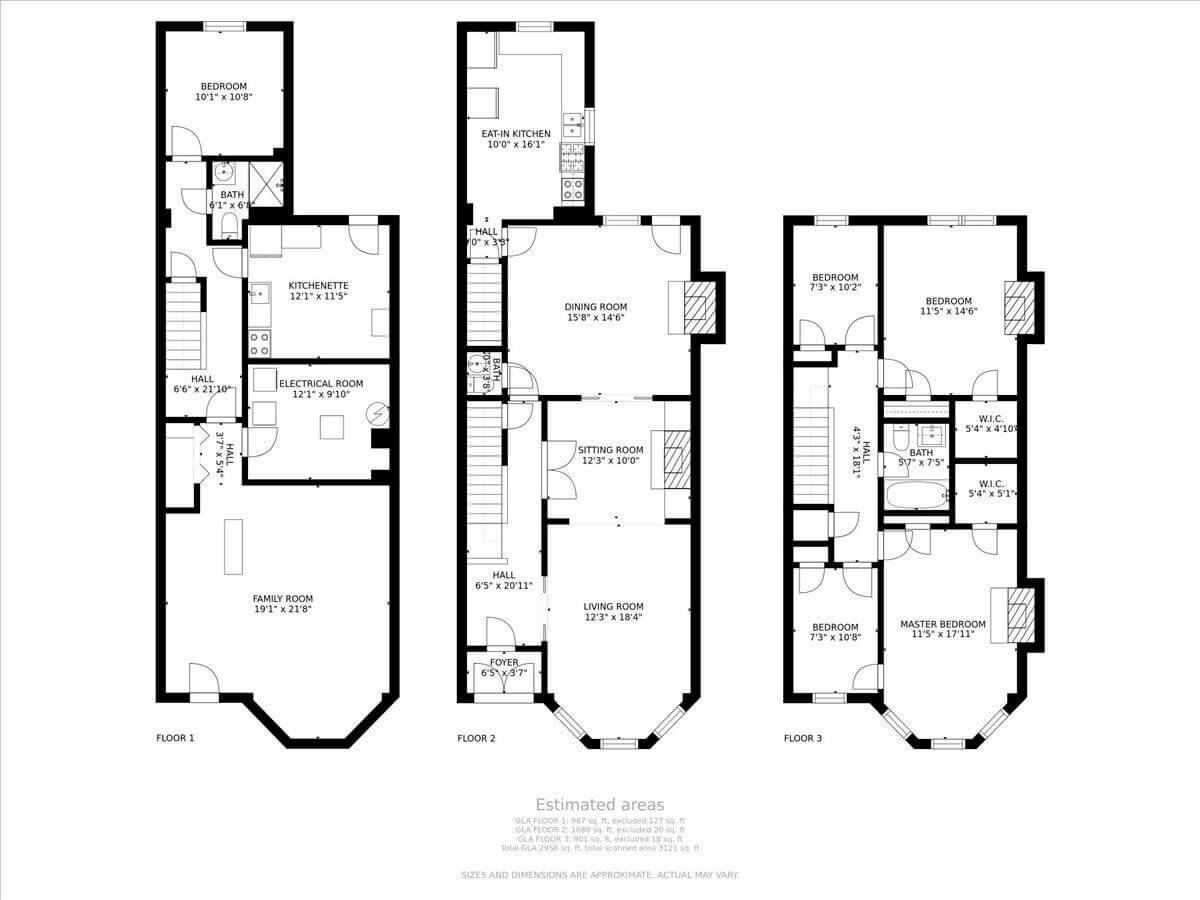
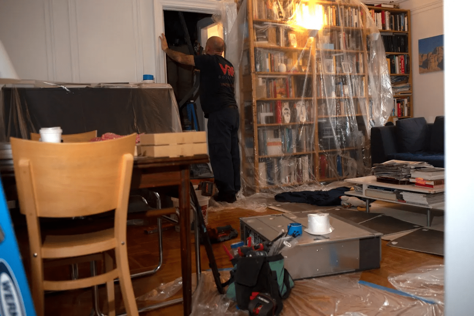
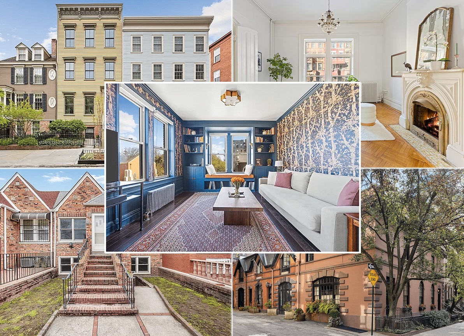






What's Your Take? Leave a Comment