Bay Ridge Limestone on Doctor's Row With Wainscoting, Passthrough Asks $1.48 Million
In Bay Ridge’s lone historic district, this early 20th century limestone still has the feature that defined the houses on this stretch of Bay Ridge Parkway: a doctor’s office in the English basement.

In Bay Ridge’s lone historic district, this early 20th century limestone still has the feature that defined the houses on this stretch of Bay Ridge Parkway: a doctor’s office in the English basement. In the residence above, 459 Bay Ridge Parkway also has some original details on display, including wood floors, wainscoting and a passthrough with built-ins intact.
Developed in anticipation of the arrival of a new subway line, the houses in the row were constructed by The Bay Ridge Development Company between 1906 and 1913 and designed by two architects working largely in the Renaissance Revival style. In the case of No. 459, it dates to 1907, according to the Bay Ridge Parkway-Doctor’s Row Historic District designation report, and was designed by prolific architect Benjamin Driesler. It features a full-height angled bay, a door surround with fluted pilasters, a swag-ornamented frieze and a metal cornice.
The duplex has a straightforward layout: parlors, dining, kitchen and powder room on the main level and four bedrooms — two large and two small — and a full bath on the floor above.
Save this listing on Brownstoner Real Estate to get price, availability and open house updates as they happen >>
Wood floors with inlaid borders stretch from the entry through the front and middle parlors and into the dining room at the rear. While the front parlor has the benefit of the angled bay, the middle parlor has a dash of style with Ionic columns framing the view to the entry.
There is another angled bay in the dining room, which also has the popular finishes of the era, including wainscoting, a plate shelf, coffered ceiling and mantel. The mantel incorporates some rather nice looking leaded glass front cabinetry but it surrounds a fireplace that has been closed off with modern tile.
The adjacent windowed kitchen has fairly standard wood cabinets and white appliances but looks neat as a pin and has a garbage disposal and dishwasher. A pantry has been converted for laundry use.
Upstairs, a stained glass skylight illuminates the hallway. The large front and rear bedrooms, both with bay windows, are connected via a passthrough that has cabinetry flanking both sides. The two smaller bedrooms both have closets, and there is another closet in the hallway.
The only full bath has neutral finishes and glass shower doors enclosing the tub.
A door in the kitchen leads to the enclosed rear yard, which has a small patch of grass at the rear. The rest of the space is largely paved and ringed with shrubbery.
A dental practice occupies the renovated English basement, which has two exam rooms, a powder room, office and waiting area.
Listed with Colette DeSantis of Coldwell Banker Reliable, it is priced at $1.48 million. Worth the ask?
[Listing: 459 Bay Ridge Parkway | Broker: Coldwell Banker] GMAP
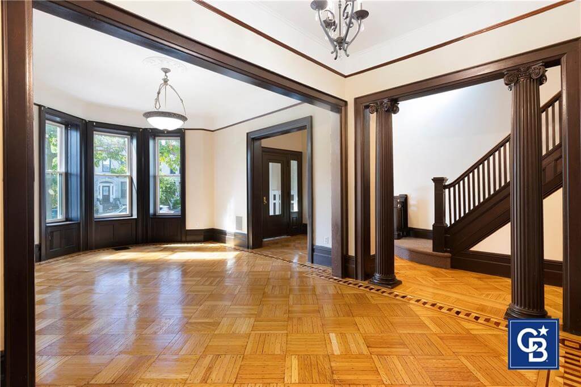
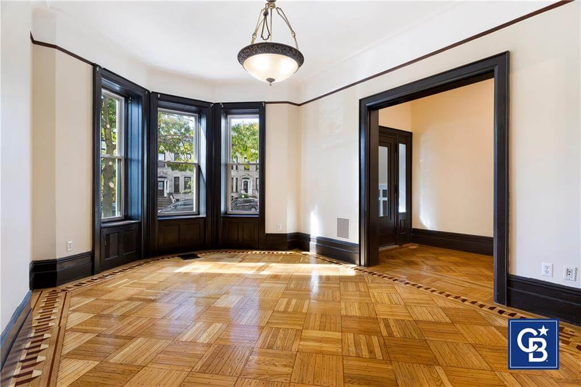
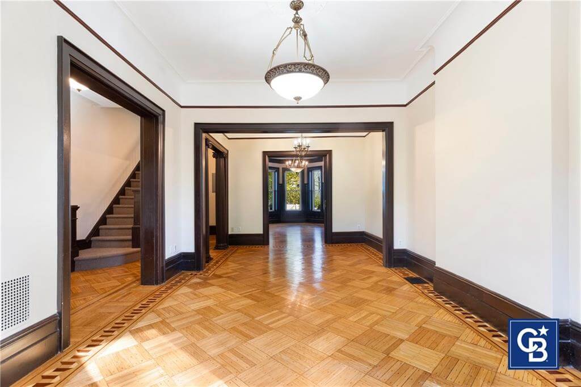
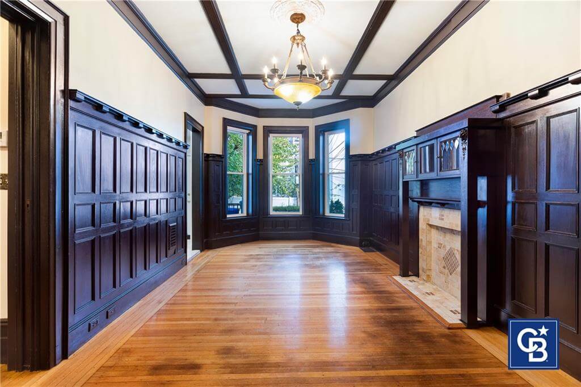
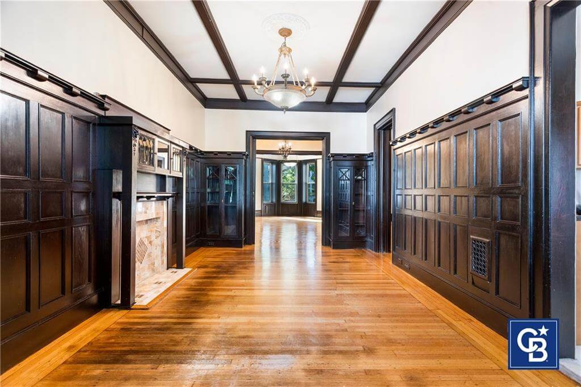
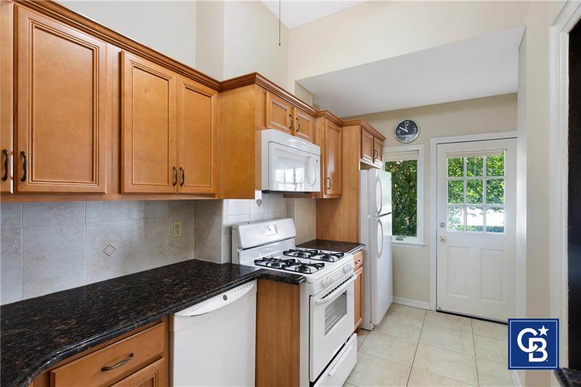
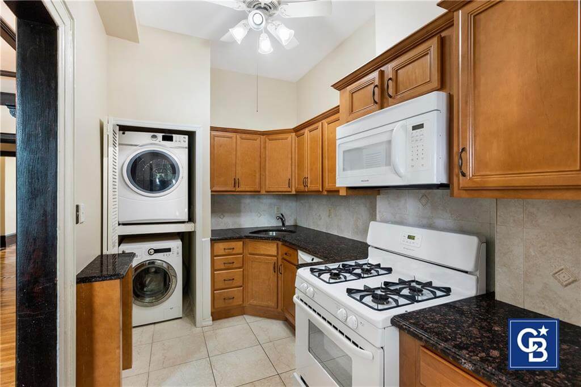
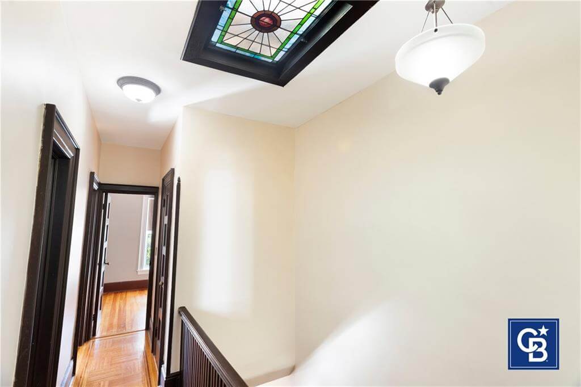
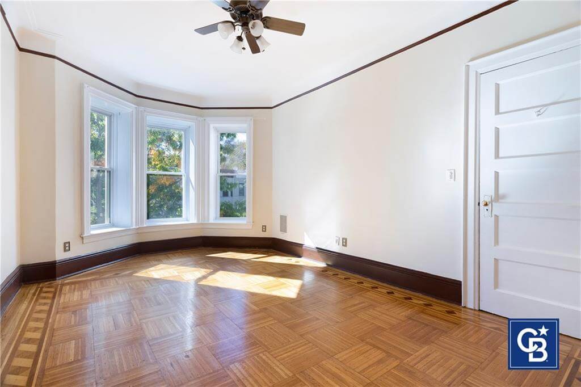
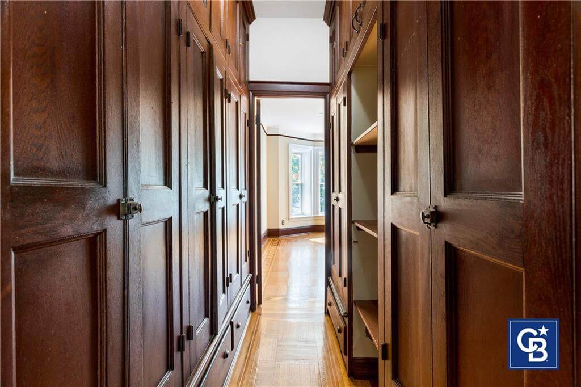
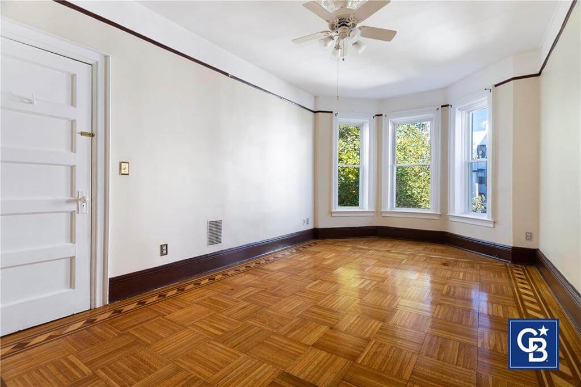
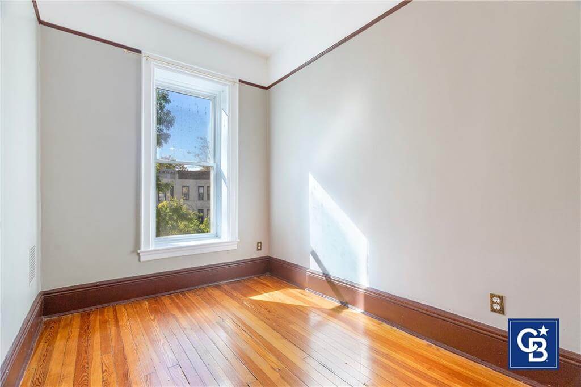
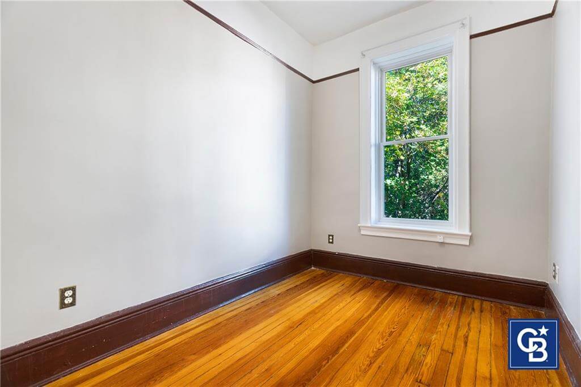
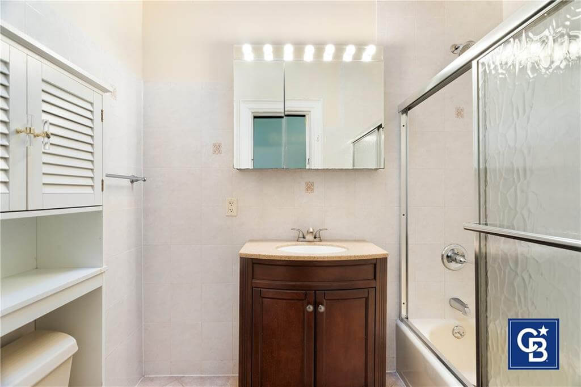
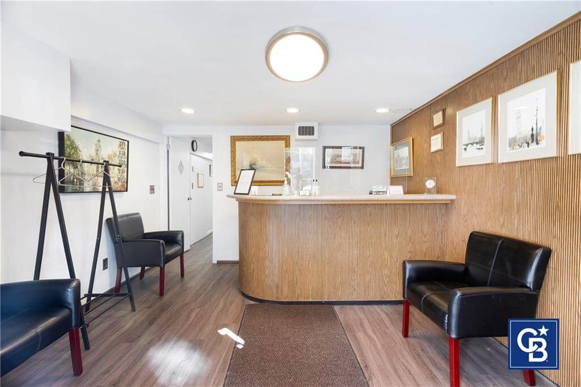
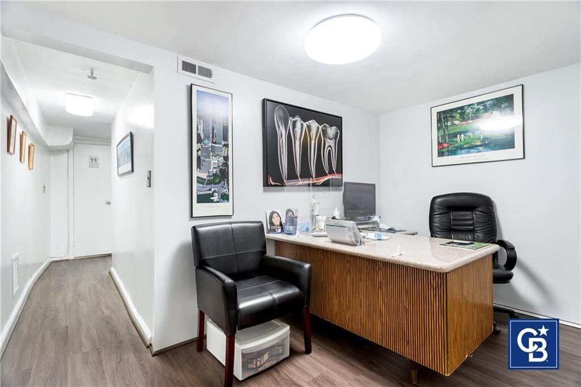
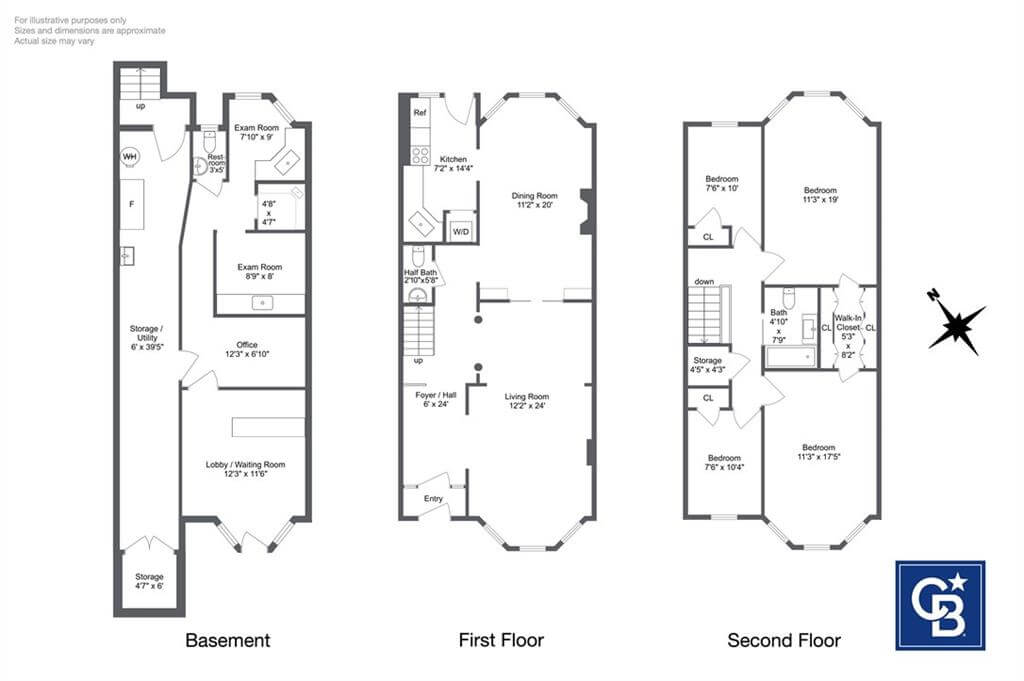
Related Stories
- Find Your Dream Home in Brooklyn and Beyond With the New Brownstoner Real Estate
- Estate Condition Bed Stuy Brownstone With Fretwork, Mantels Asks $1.45 Million
- Park Slope Italianate With Five Marble Mantels, Pier Mirror, Medallions Asks $3.295 Million
Email tips@brownstoner.com with further comments, questions or tips. Follow Brownstoner on Twitter and Instagram, and like us on Facebook.

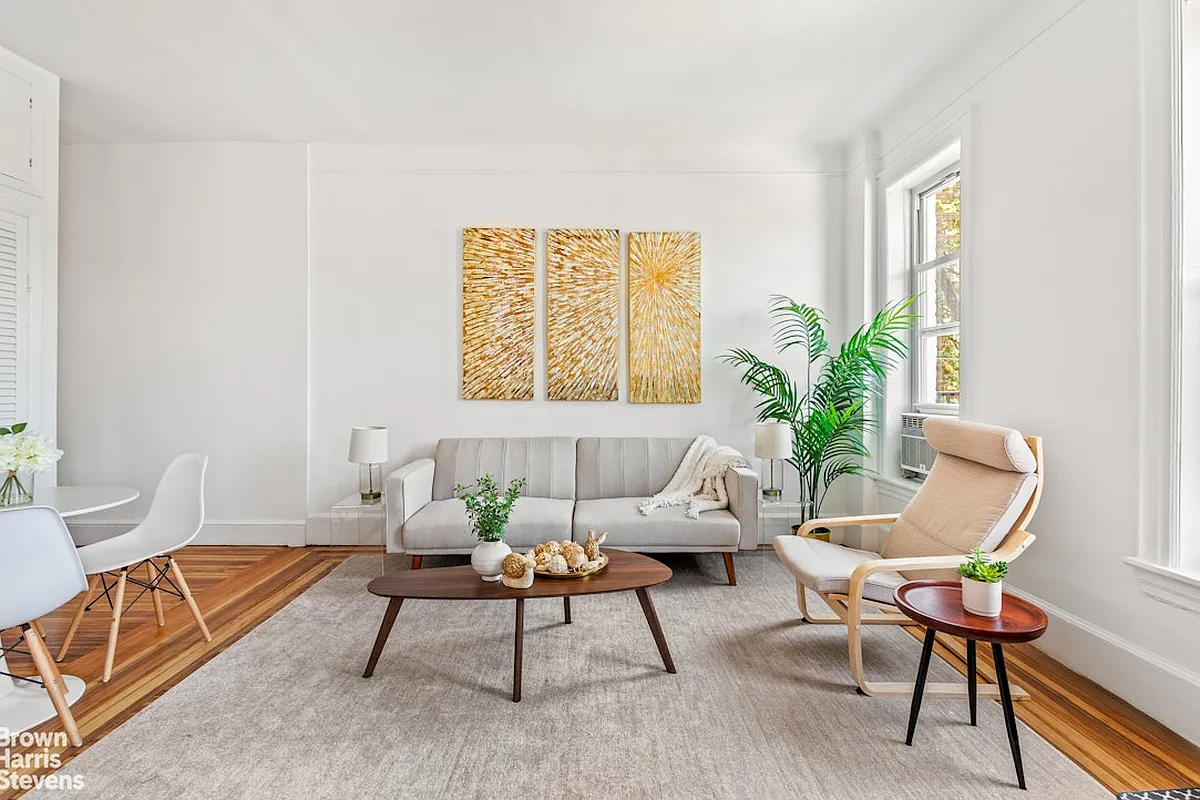
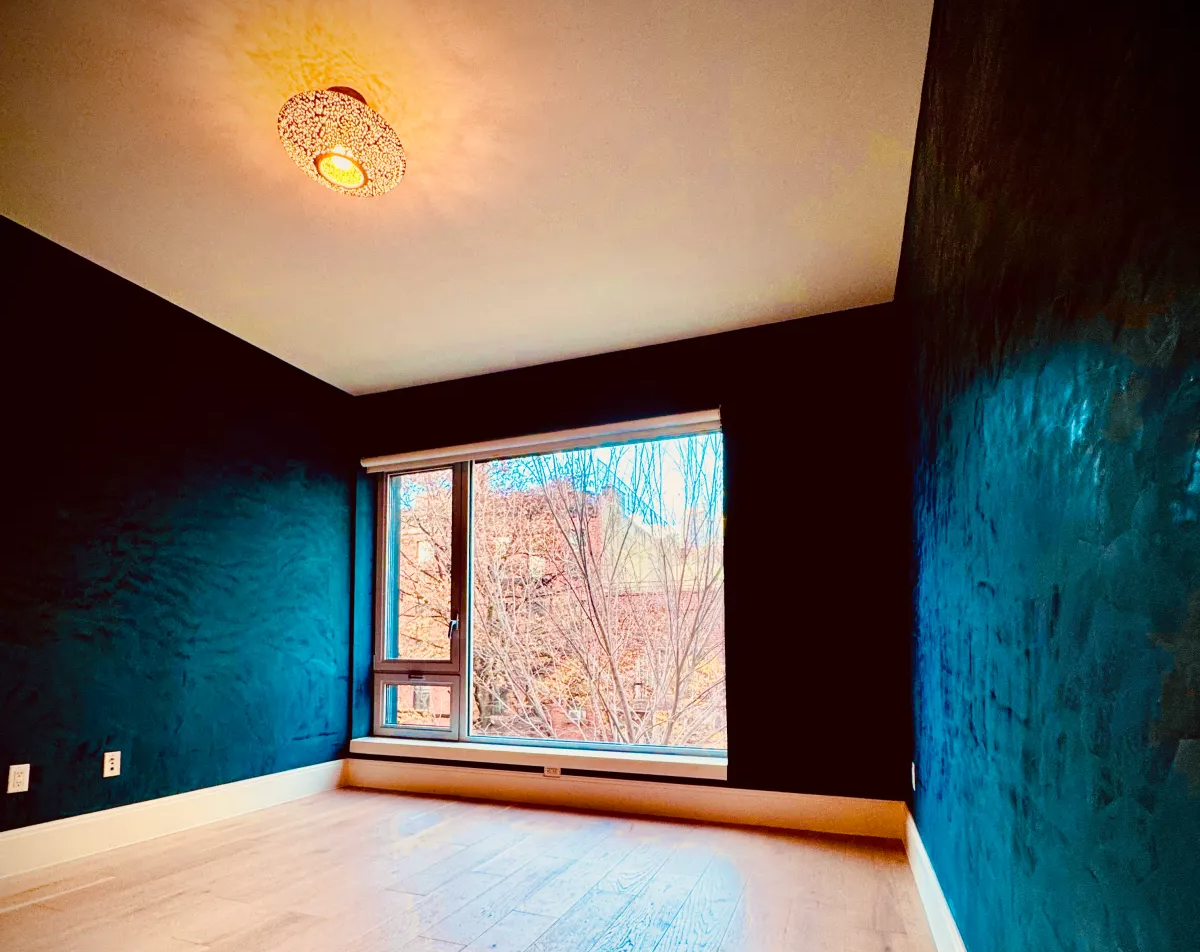
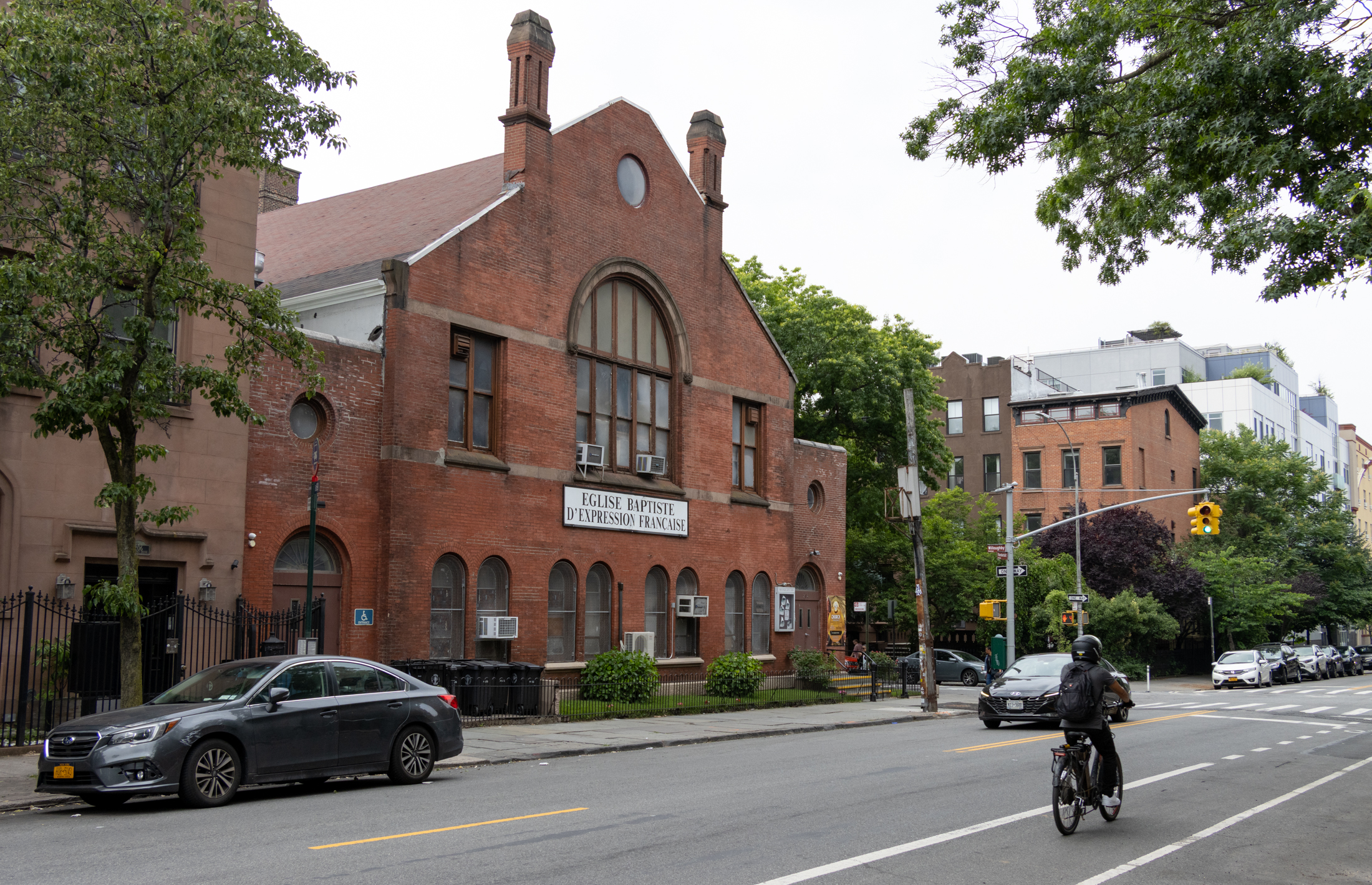

What's Your Take? Leave a Comment