Park Slope Italianate With Five Marble Mantels, Pier Mirror, Medallions Asks $3.295 Million
While the exterior of this Park Slope brownstone has lost some of its Italianate details, the interior still boasts some fine 1870s features.

While the exterior of this Park Slope brownstone has lost some of its Italianate details, the interior still boasts some fine 1870s features, including parlor classics like a marble mantel, ornate pier mirror, ceiling medallion and arched doorways. At 257 6th Avenue, the two-family dwelling is just a few blocks away from Prospect Park.
That location was a point of advertising when vacant lots on this block went up for auction in 1869. The “splendid lots” near Prospect Park available to bidders included the entire east side of 6th Avenue between what was then Macomb (now Garfield Place) and Carroll streets. Ads describe brownstone houses for sale and for let on this stretch of 6th Avenue in the mid 1870s, and by 1880 a map of shows all of the lots on this side of the avenue were filled.
Historic tax photos show No. 257 was one of a stretch of three-story brownstones with high stoops, a rusticated basement, a door hood with foliate brackets, full length parlor windows and a bracketed cornice. By the time of the 1980s tax photo, No. 257 had gotten a mid-century facelift with the basement smoothed out and the lintels and door hood simplified. The high stoop and the bracketed cornice remain.
Save this listing on Brownstoner Real Estate to get price, availability and open house updates as they happen >>
Inside, the 19-foot-wide house has a triplex with a top floor apartment. Kitchen and dining are on the garden level of the triplex with double parlors above and two bedrooms on the third floor. Because the units share a staircase, the top floor might make more sense as a guest or family suite rather than a rental.
The house has been in the same family since 1969 and while a new owner may wish to make some updates, the historic details appear from the photos to be in fine shape. Features on the parlor level start at the entry, where there is an original stair with period 1870s newel post. An arched doorway leads to the front parlor with the aforementioned classic details. Pocket doors open to the rear parlor, which has some similar period details along with built-in storage stretching under the windows and along one wall. Bi-fold doors open to a powder room.
The garden level has been opened up and has dining at front and a kitchen and sun room at the rear. It has a later 20th century brownstone renovation vibe with a wall of exposed brick, recessed lighting, a cast-iron stove left in place and a kitchen dominated by a large island. The skylit sunroom has a tile floor, built-in storage, laundry tucked into a closet and French doors opening out to the garden.
Both of the bedrooms have wood floors and mantels, and the large front room has a bed niche and a dressing room while the rear bedroom has direct access to the full bath. None of the bathrooms are shown in the listing photos so presumably they all need an upgrade.
The top floor suite has a kitchen at center with two bedrooms, an office space and a full bath.
In the rear is a brick patio and some planting beds that need the attention of someone with a green thumb and vision but the yard has a fence and potential.
Listed with Ravi Kantha, Matthew Lesser, Gian Mitchell and Cameron LeCates of Leslie J. Garfield, it is priced at $3.295 million. Worth the ask?
[Listing: 257 6th Avenue | Broker: Leslie J. Garfield] GMAP
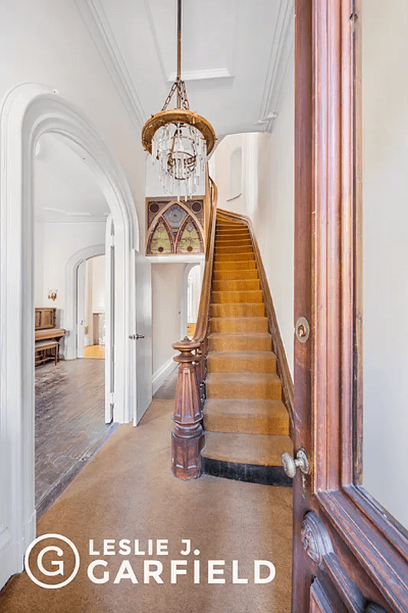
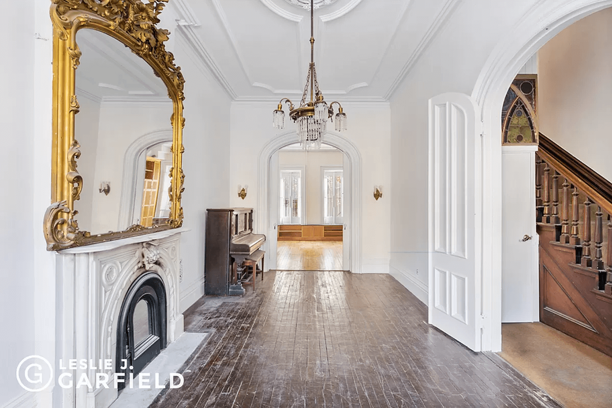
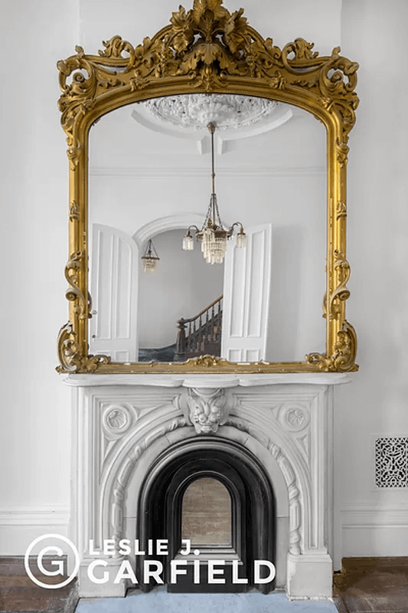
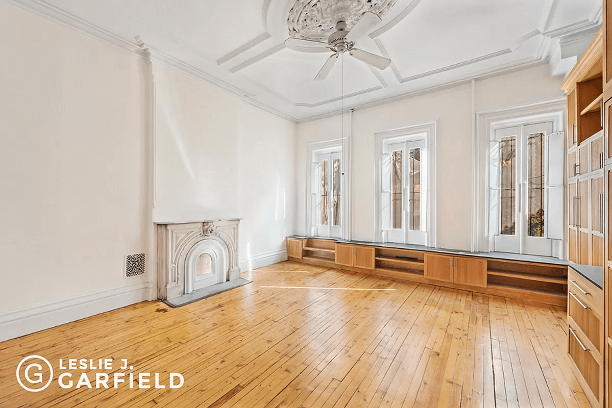
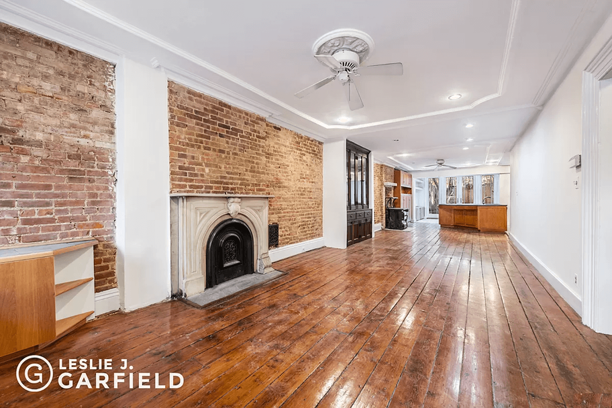
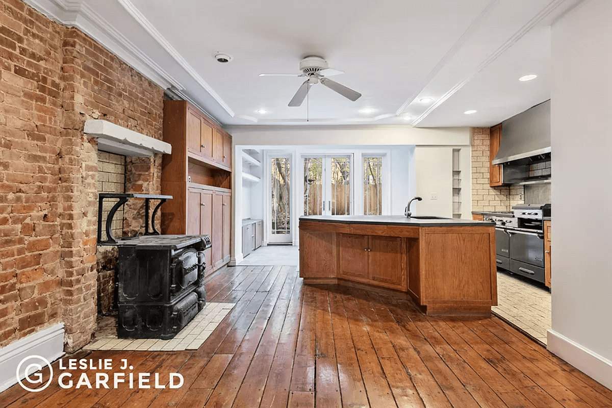
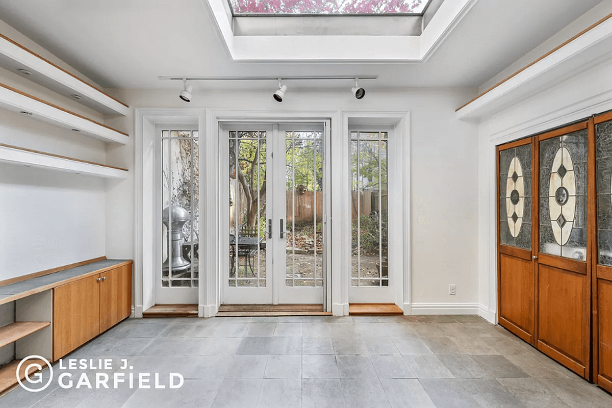
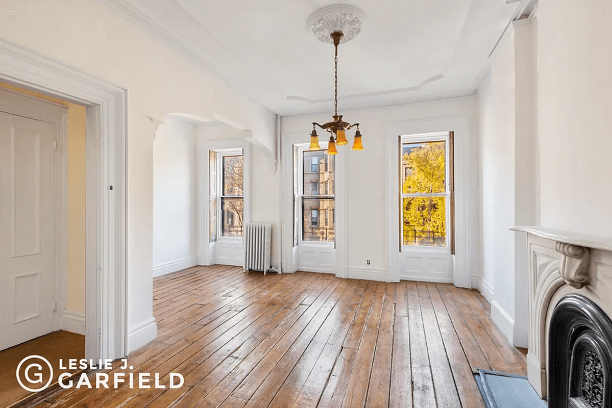
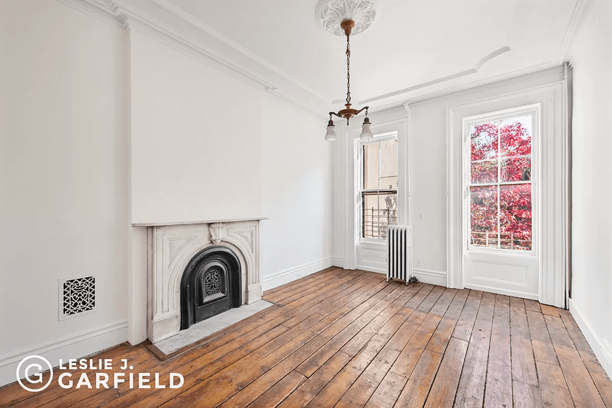
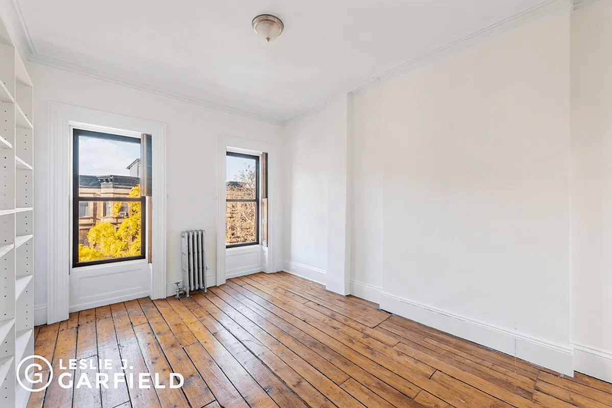
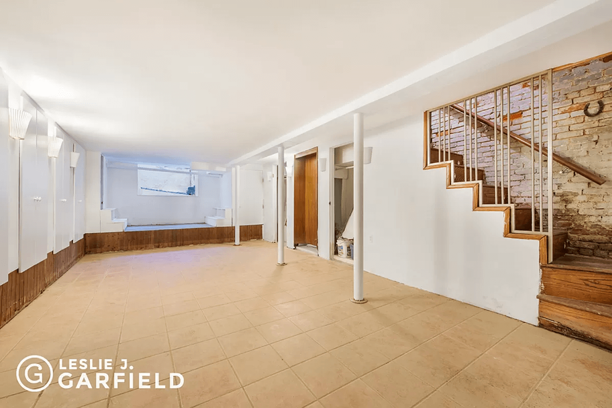
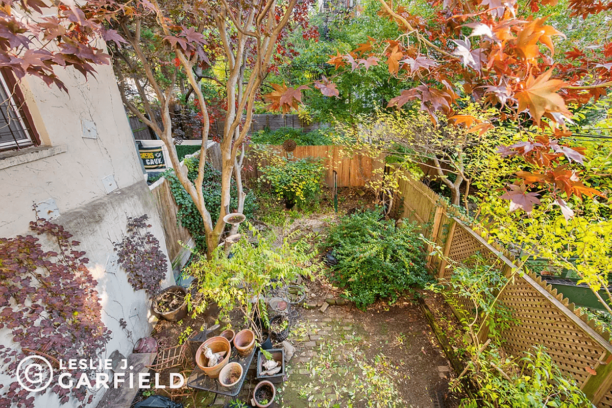
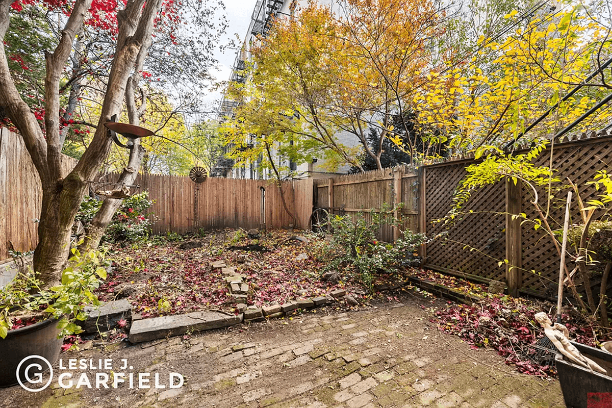
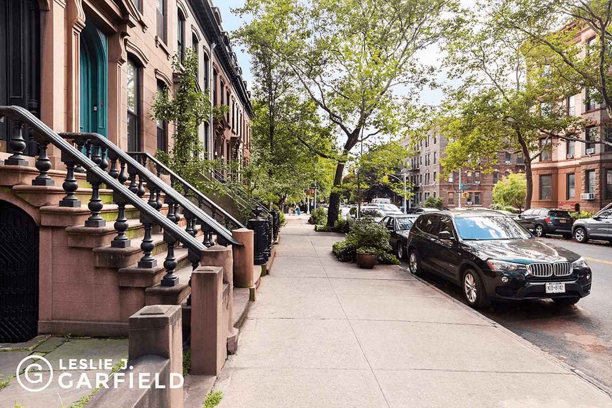
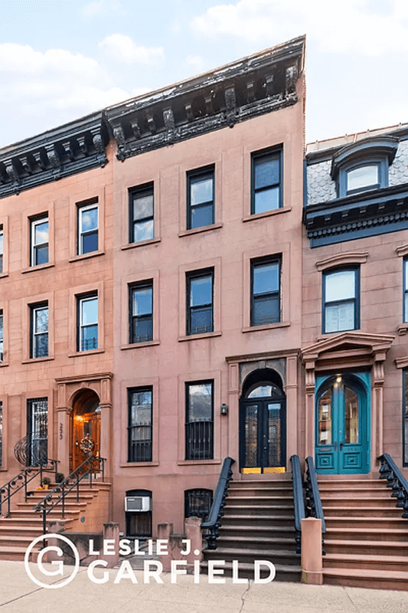
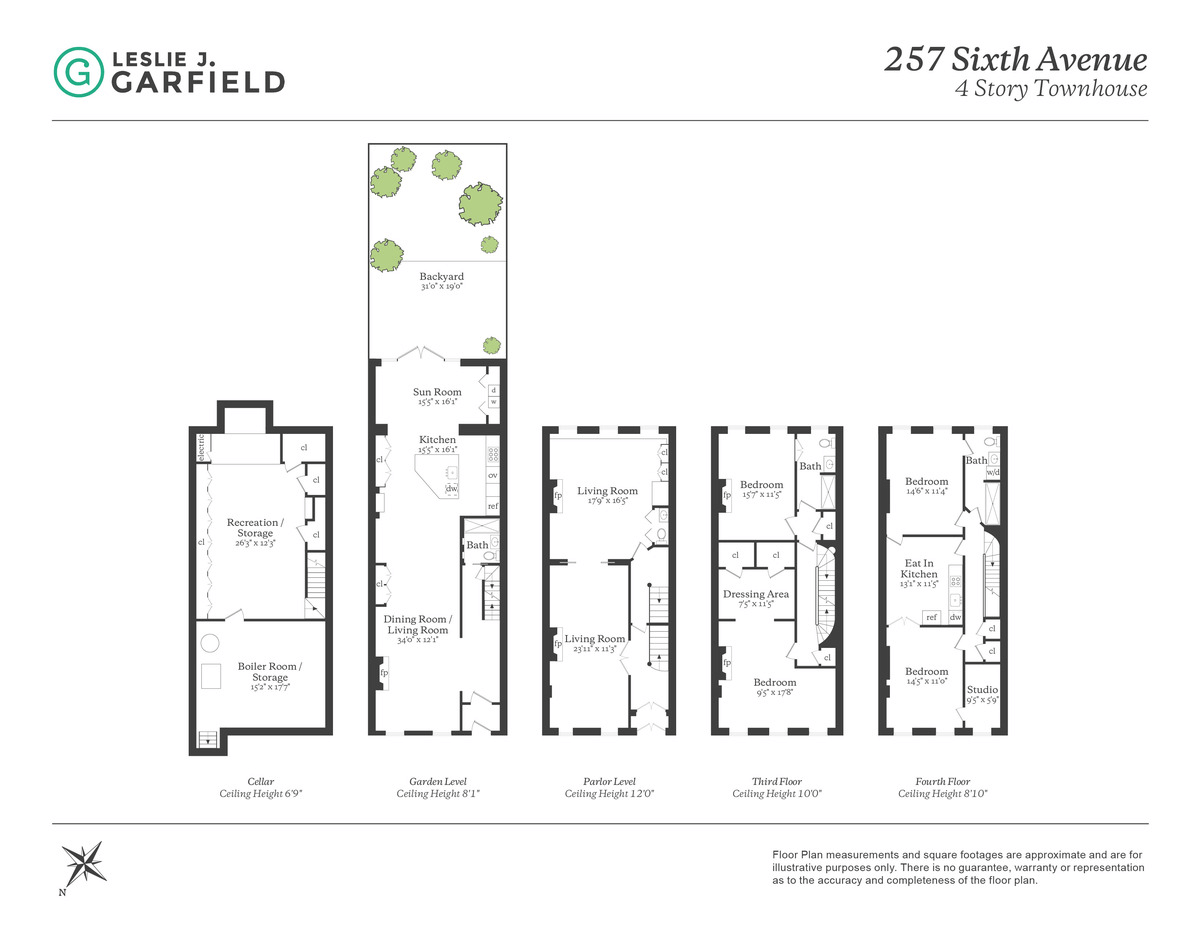
Related Stories
- Find Your Dream Home in Brooklyn and Beyond With the New Brownstoner Real Estate
- Park Slope Limestone Near Prospect Park With Pier Mirror, Plasterwork, Mantels Asks $3.795 Million
- Renovated Bed Stuy Brownstone With Plasterwork, Five Mantels Asks $1.695 Million
Email tips@brownstoner.com with further comments, questions or tips. Follow Brownstoner on Twitter and Instagram, and like us on Facebook.

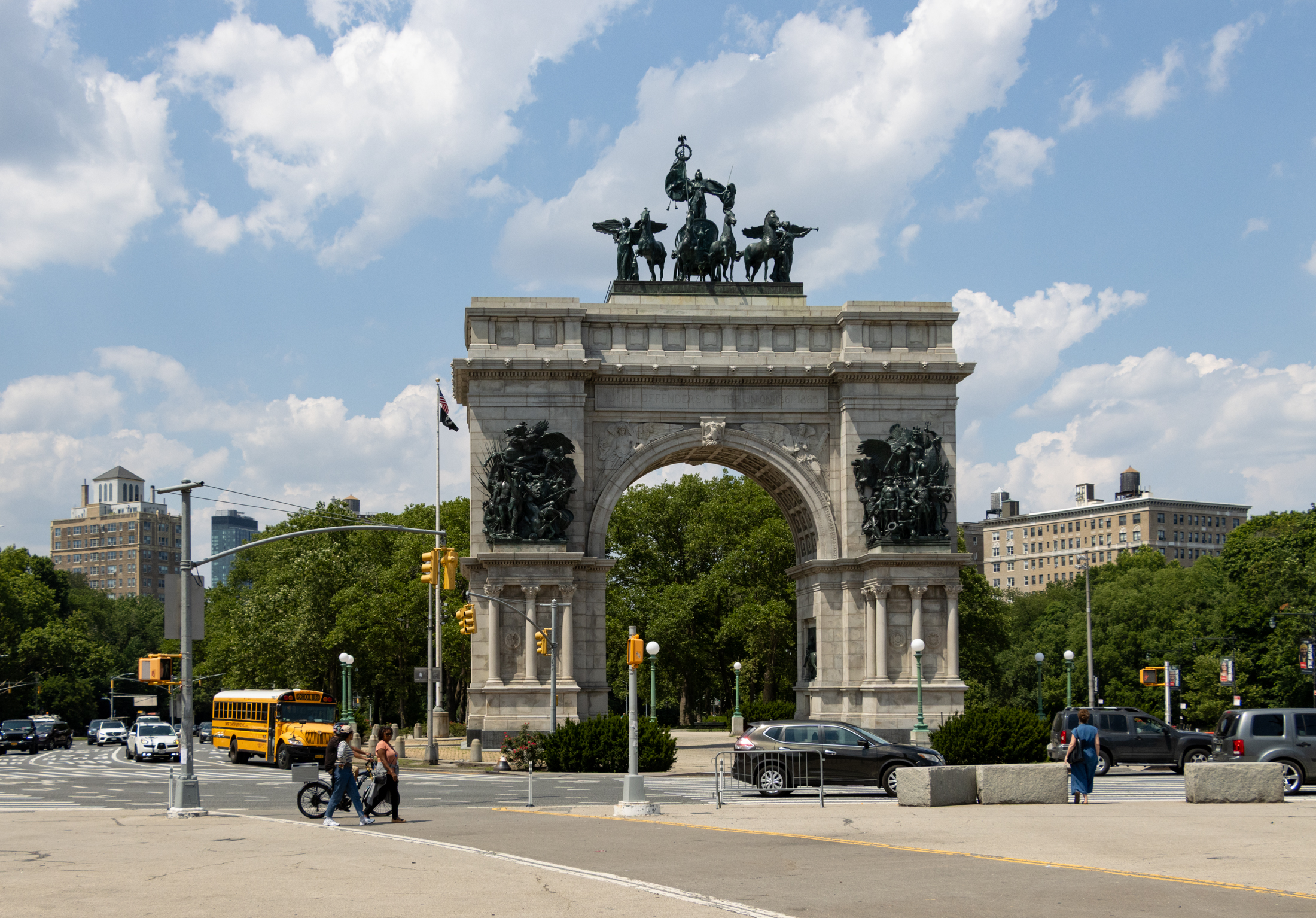
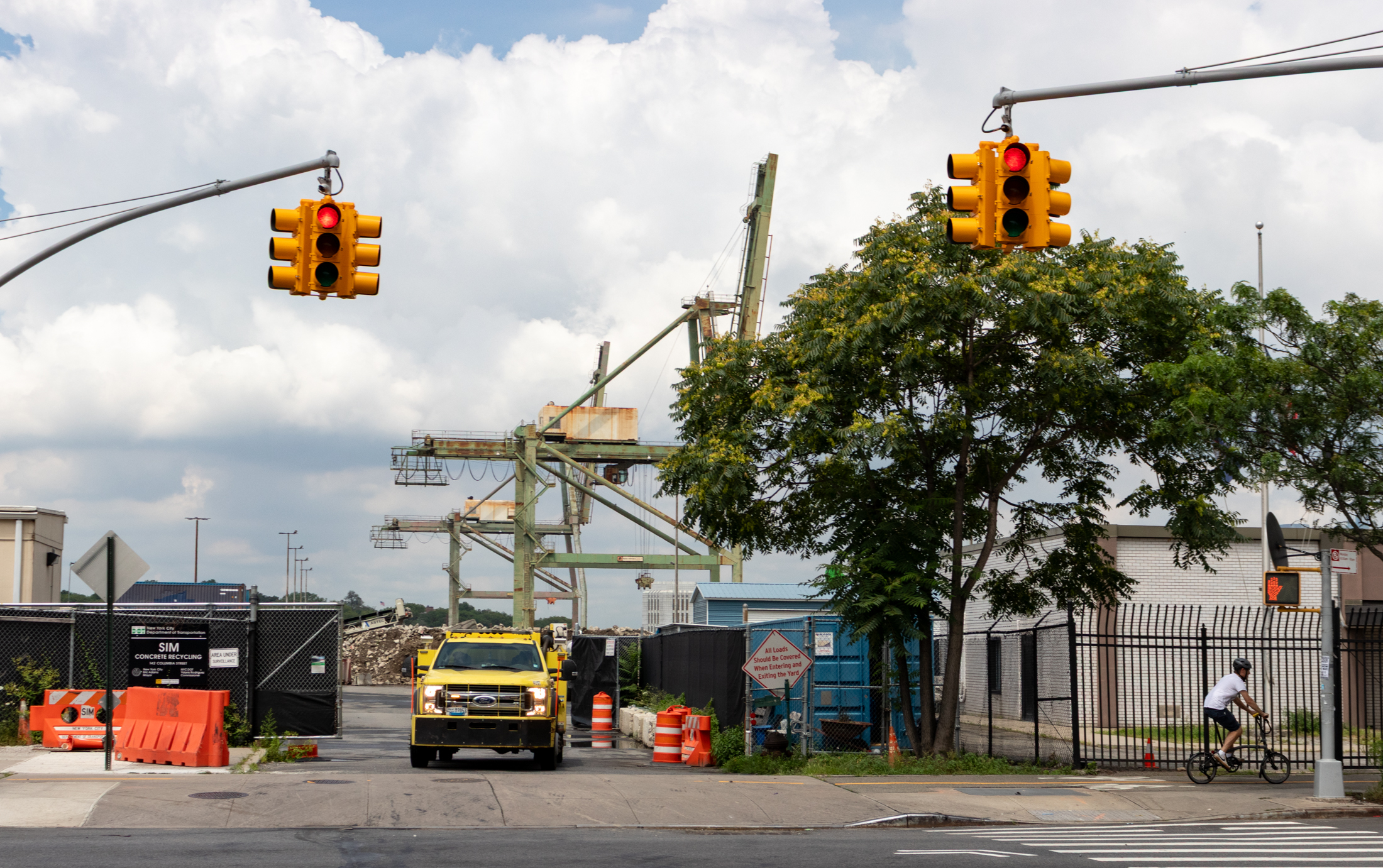
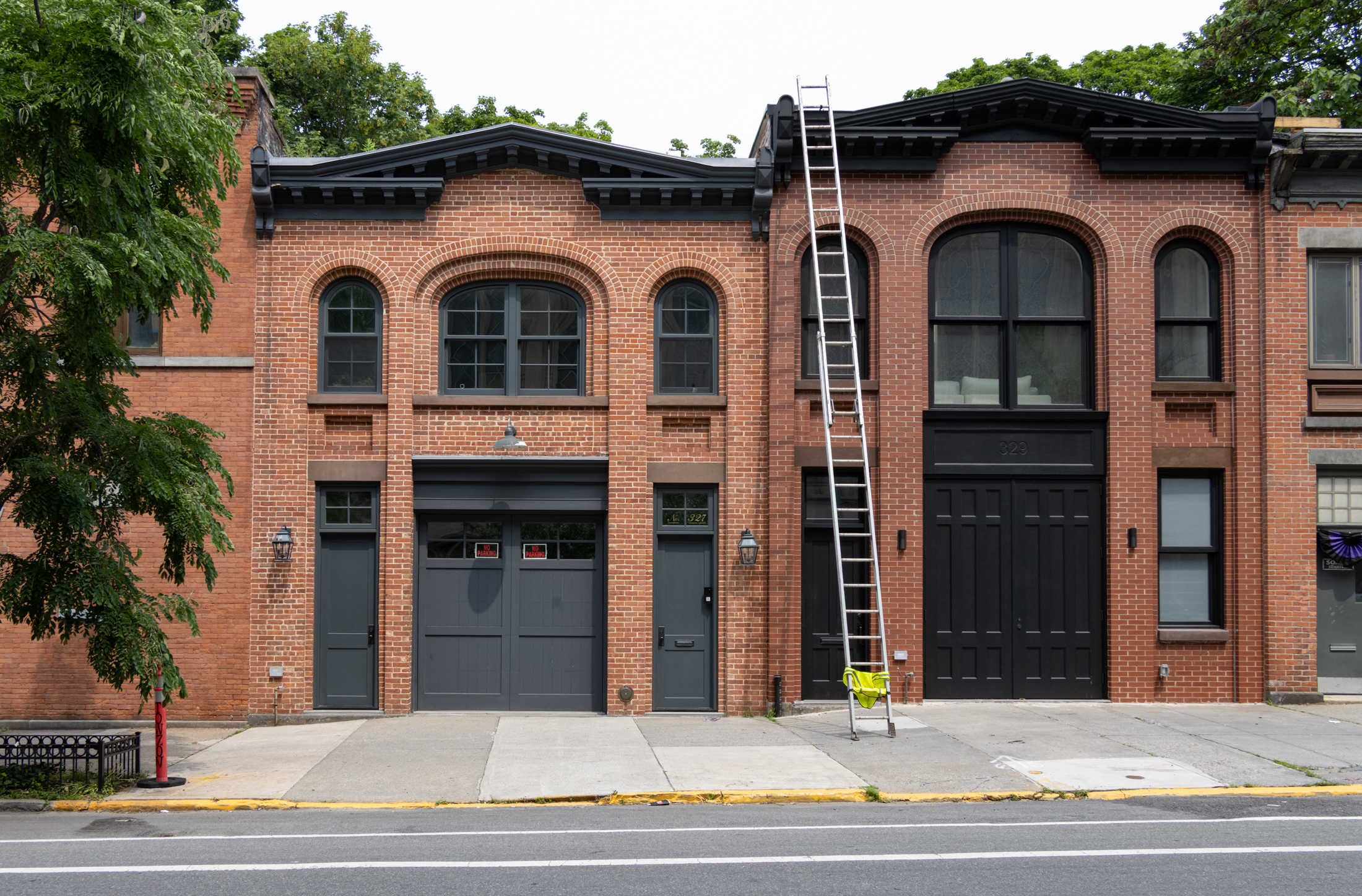

What's Your Take? Leave a Comment