Renovated Bed Stuy Brownstone With Plasterwork, Five Mantels Asks $1.695 Million
While it comes in a petite package, this Bed Stuy two-family offers attractive details like plasterwork, moldings and mantels along with renovated kitchens and baths.

While it comes in a petite package, this Bed Stuy two-family offers attractive details like plasterwork, moldings and mantels along with renovated kitchens and baths.
The 18-foot-wide row house at 595 MacDonough Street likely dates to 1890 or 1891 when builders and owners such as J.R. Pitt and Thomas H. Radcliffe were advertising newly completed stone front houses on this stretch of MacDonough (then spelled McDonough) Street near Ralph Avenue. Amenities in the single-family homes included mantels, cabinets and — as Radcliffe’s particularly verbose descriptions put it — “very pretty tiling” and “sinks of Tennessee marble.”
The angle-fronted No. 595 isn’t overly ornamental but still has its iron fence and railings, rough faced stone detailing and door hood with incised corbels. The historic tax photo shows the cornice originally had a bit more of a decorative flourish.
Save this listing on Brownstoner Real Estate to get price, availability and open house updates as they happen >>
Built as a single-family, it was divided up into three apartments by 1929, I-card records show. Renovation work after it last sold in 2016 included the issuance of a final certificate of occupancy as a two-family in 2018. The house is set up as a two-bedroom duplex over a garden-level apartment. The floor plan appears to show the flight of stairs connecting the garden level and the upstairs unit has been removed, which might complicate any rearranging of the interior by a new owner but does make for a completely separated rental unit.
The photos aren’t extensive but they show a glimpse of the duplex entry with original stair and newel post, moldings and a ceiling medallion. In the large front parlor, delicate plasterwork details wrap around the room, and a wood mantel with incised details, mirror and display shelves surrounds a fireplace with original tile work and insert.
The plasterwork detail extends into part of the rear parlor, which along with a side room was renovated to include a kitchen while keeping the mantel and moldings intact. A bank of white lower cabinets was inserted on one wall along with an apron front sink, open shelves and a white subway tile backsplash. A stove with hood and dishwasher are included but the refrigerator placement might not be ideal; it is on the opposite wall. There are three generously sized windows with views out to the rear yard, but there isn’t a way to access it — only the garden unit has direct access.
Upstairs are a front and rear bedroom connected with a passthrough that, according to the floor plan, includes two sinks and built-ins. While the larger bedroom has two closets and a bed niche, both have mantels, moldings and picture rails. A renovated full bath with claw foot tub, hex tile floor and subway tile walls and a laundry room finish off the floor.
Downstairs, the garden-floor unit is a multi-room studio apartment with living space at front and kitchen in the rear. Some details of what would have been the original dining room are still visible, including a built-in china cabinet, mantel and wainscoting.
The eat-in kitchen at the rear has a tin ceiling, white cabinets, open shelves and an original built-in. The bath, with similar finishes as those in the upstairs unit, has a walk-in shower but no tub. There are several closets and a mudroom (with access to the yard) that could serve as storage or a craft space, but no laundry.
According to the listing, the renovation also included new electrical and plumbing, central air, a new furnace and hot water heater and new windows. The roof was redone in 2020.
The house last sold in 2016, before the update, for $850,000. It is now priced at $1.695 million and listed with Bruce Henderson and Cory Kantin of Corcoran. What do you think?
[Listing: 595 MacDonough Street | Broker: Corcoran] GMAP
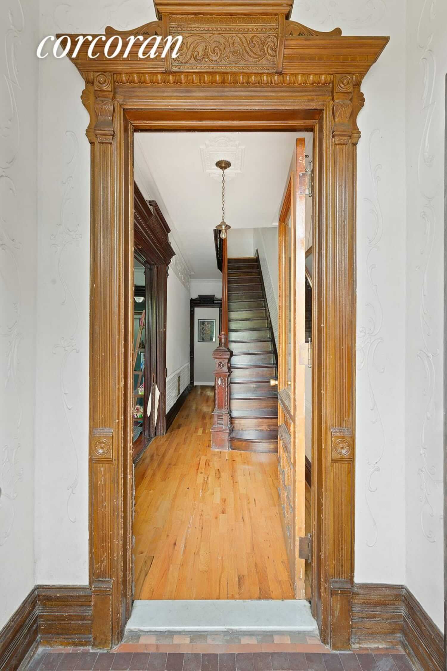
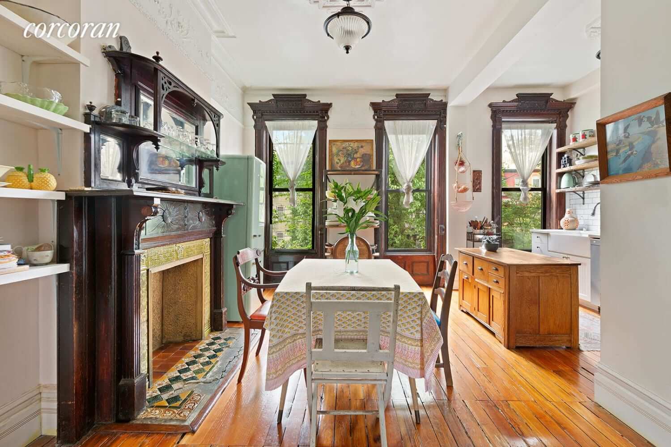
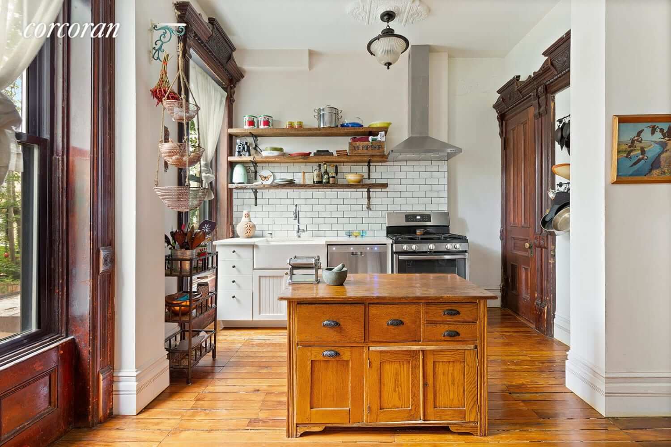
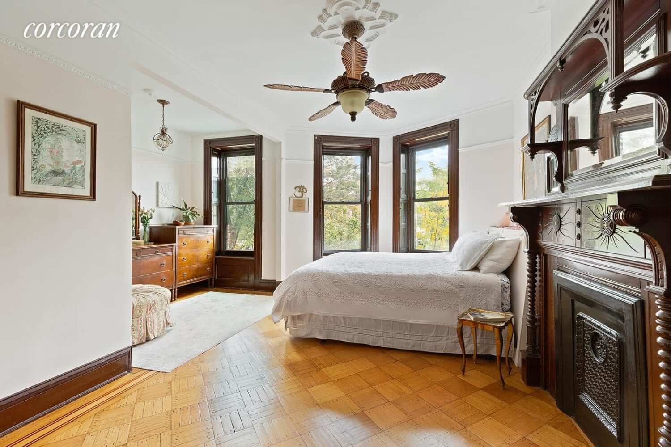
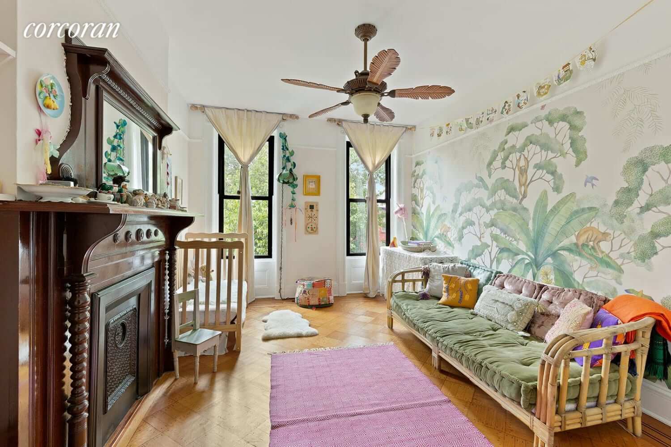
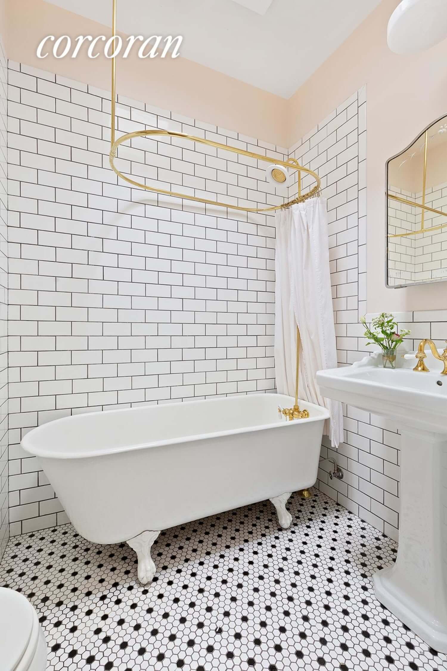
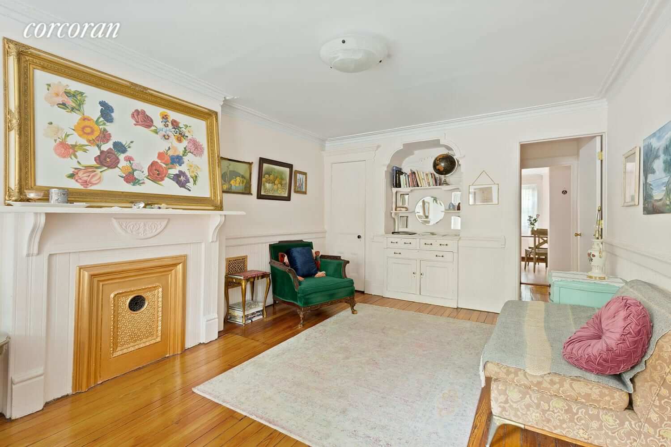
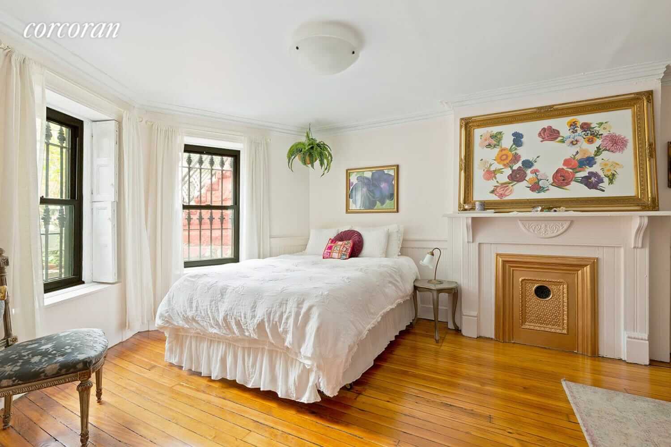
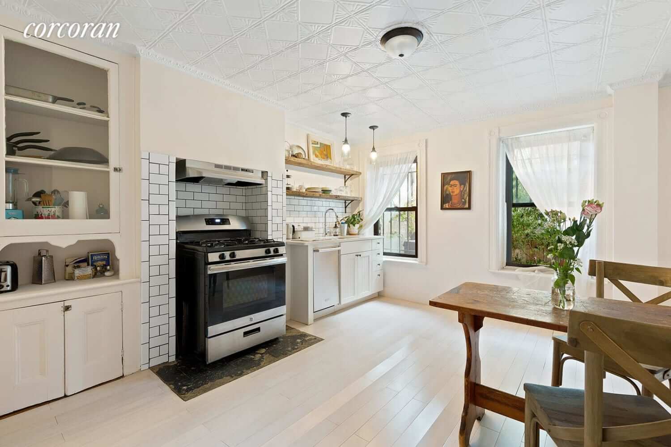
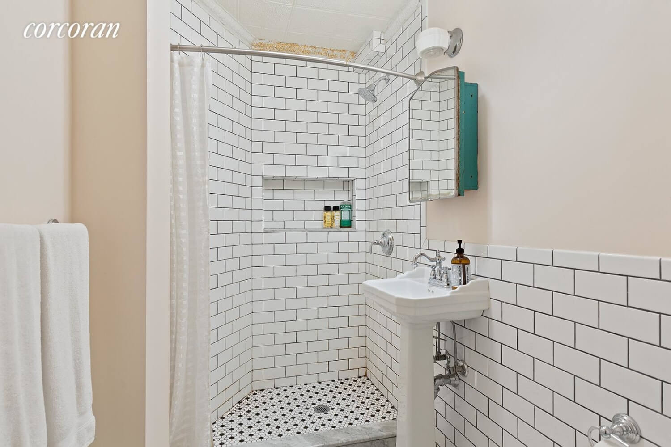
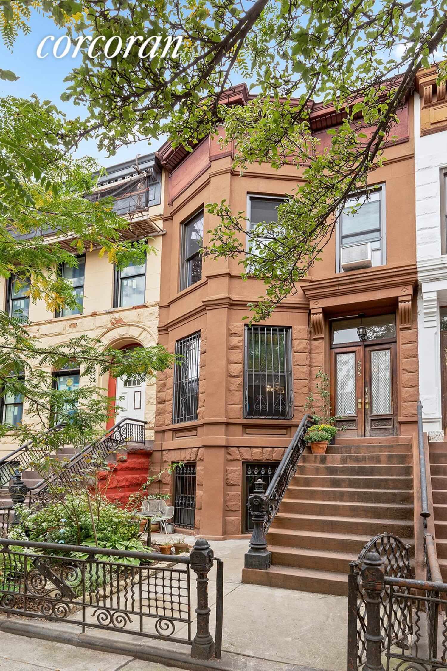
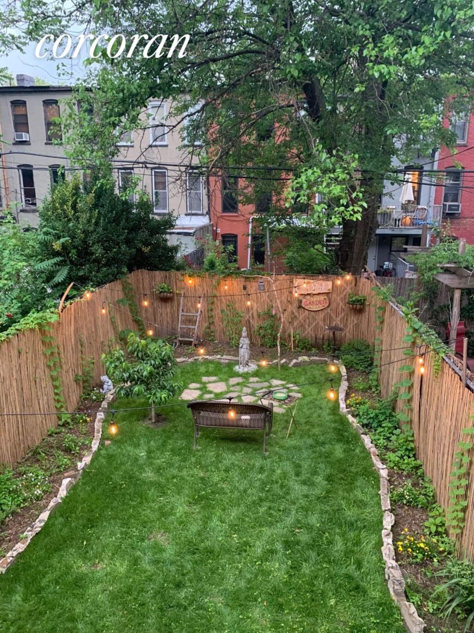
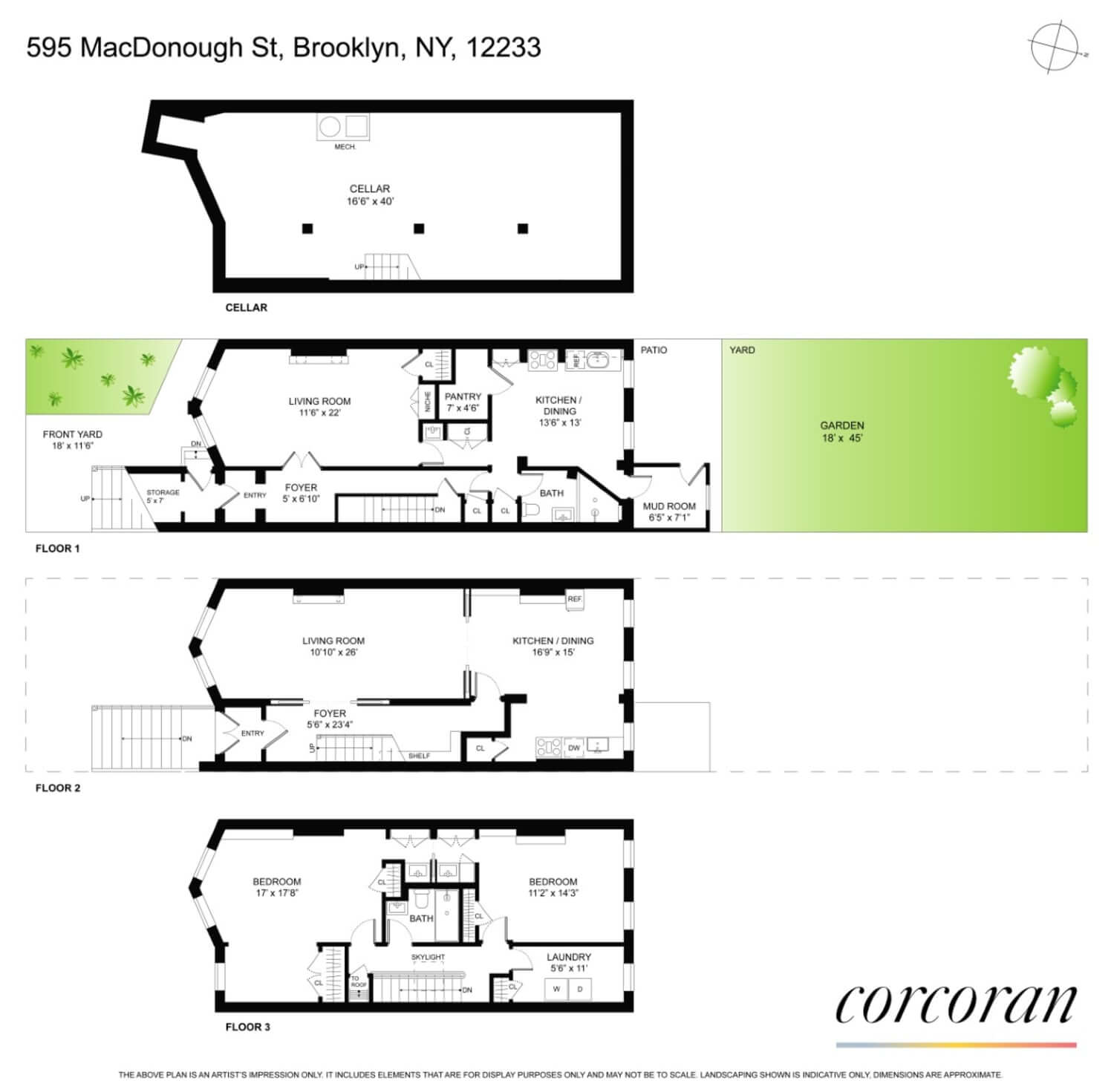
Related Stories
- Find Your Dream Home in Brooklyn and Beyond With the New Brownstoner Real Estate
- Dyker Heights Colonial Revival With Pocket Doors, Mantels, Garage Asks $2.999 Million
- Designer’s Stylishly Renovated Cypress Hills Row House, a Social Media Star, Asks $899K
Email tips@brownstoner.com with further comments, questions or tips. Follow Brownstoner on Twitter and Instagram, and like us on Facebook.

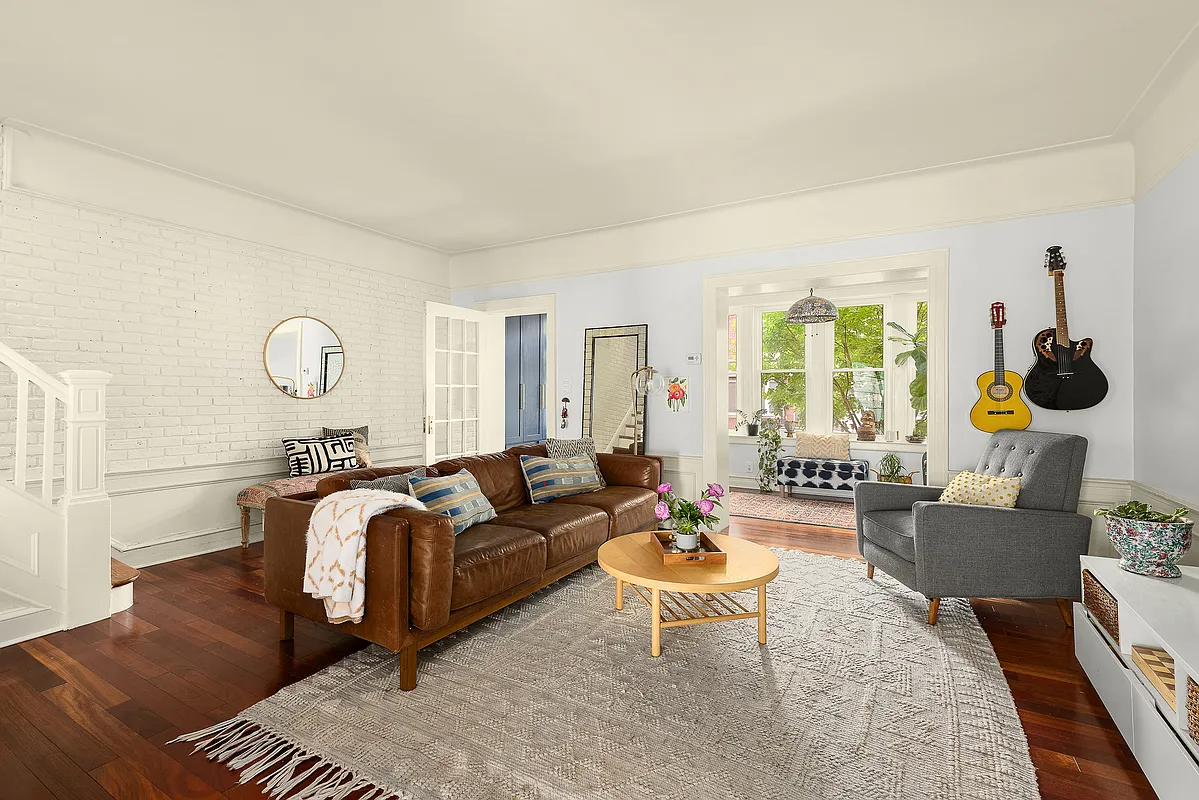
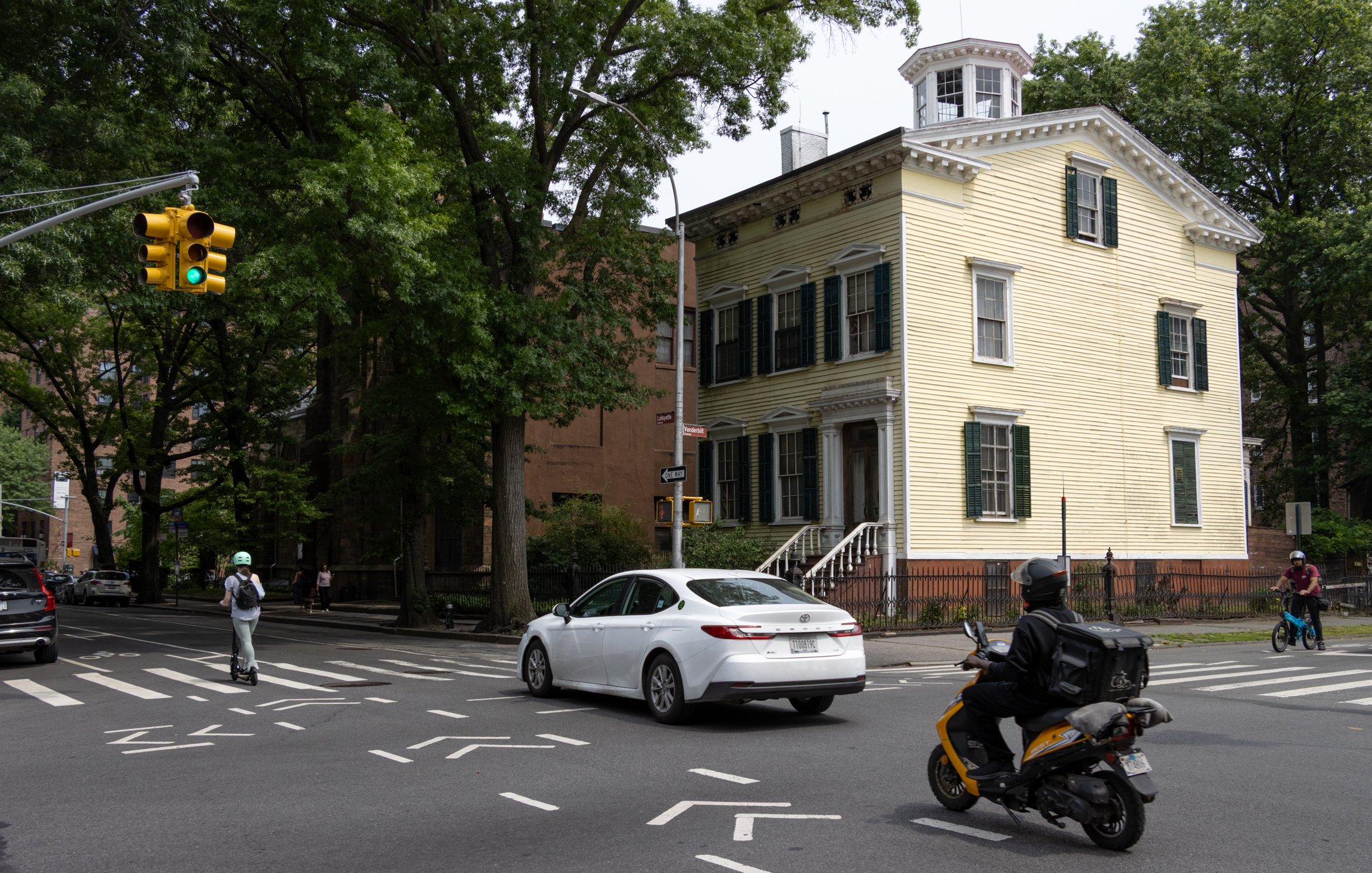
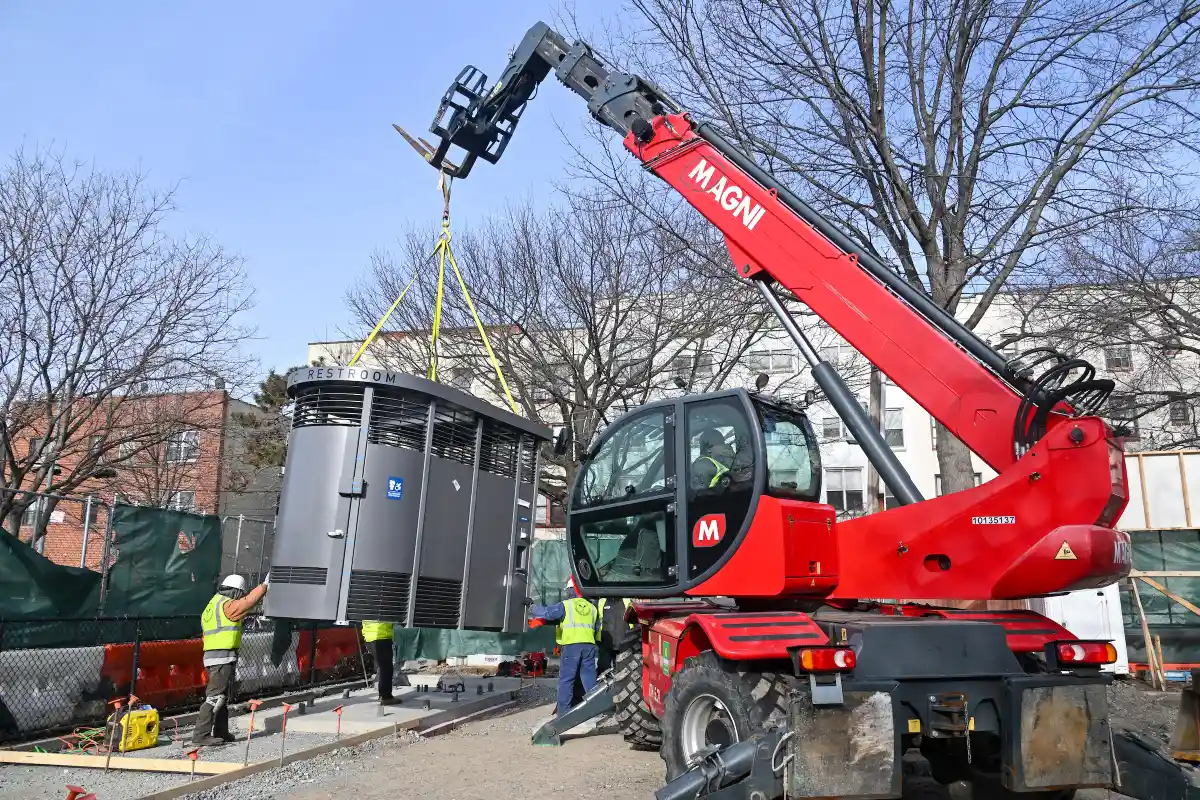

What's Your Take? Leave a Comment