Park Slope Limestone Near Prospect Park With Pier Mirror, Plasterwork, Mantels Asks $3.795 Million
The early 20th century developer of this Park Slope single-family took out lengthy ads to enumerate all the interior details sure to entice a buyer, many of which are still intact.

Assuring potential buyers that “the price is within reach of all who wish to live in this elite section,” the early 20th century developer of this Park Slope single-family took out lengthy ads to enumerate all the interior details sure to entice a buyer. Many of those are still in place at 573 4th Street, including wainscoting, mantels, a pier mirror and plasterwork. The location is also still the lure it would have been then, just a short stroll from Prospect Park.
Within the Park Slope Historic District, it is one of a row of 16 houses designed by Brooklyn architect Arthur R. Koch for developer Otto Singer and completed in 1908. Brownstoner’s Suzanne Spellen described the location as “one of the classiest blocks in Park Slope” with the neo-Classical houses a testament to the talent of the architect. While the details vary along the row, all are richly ornamented and No. 573 is no exception. A Green Man livens up the rough-faced stone of the basement, pilasters and foliate ornament surround the arched window and entry of the parlor level, and Corinthian columns punctuate the band of windows on the second floor.
While Singer mentioned the Indiana limestone fronts and brownstone stoops in his ads of 1908, he saved the bulk of the very wordy copy to detail every aspect of the interiors on his row, from the location of the servant’s toilet to the style of the lighting fixtures. On the parlor level, the white and gold front reception room featured “Tuscan columns with Corinthian caps,” while the dining room had a “heavy artistic beam ceiling.” The second floor included two large bedrooms with separate bathrooms while the top floor had three bedrooms — the smallest designated as the maid’s room.
Save this listing on Brownstoner Real Estate to get price, availability and open house updates as they happen >>
The house hasn’t changed hands since 1967 and while there have been some updates, many of the details pitched to buyers in 1908 still survive. On the parlor level, the single-family has front and middle parlors with dining beyond and, in the rear extension, a kitchen and half-bath but no original butler’s pantry. There is a full bath on the second floor and the bedrooms are joined by a passthrough that, according to the floor plan, still has sinks and built-ins. On the third floor, another passthrough connects the two largest bedrooms, although there is just one sink shown. Another full bath makes up the 2.5 total in the house.
While the touch of gold is missing, the front parlor still has the white color scheme and the columns mentioned in the ad as well as a pier mirror, picture rail, plasterwork and moldings. The larger middle parlor is awash in woodwork with an open stair, wall of paneling and a columned mantel. The promised beam ceiling is intact in the dining room along with wainscoting and a mantel with insert and tile work.
In the windowed kitchen there is period style of another era with mid-century wood cabinets, some with their pulls intact, and a linoleum floor. While a new owner might want to do an immediate overhaul, it does appear in good repair and a few style tweaks might make an easy update. A staircase leads to the laundry below while a door provides access to a rear deck.
All the bedrooms, with the exception of the petite maid’s room, have mantels along with wood floors and walls and most moldings painted white.
There aren’t any views of the passthroughs and only the full bath on the third floor is shown. It has a pink-painted vintage claw foot tub and sink and a window into a skylit shaft that also provides light to the bathroom below.
Outside, a rear wooden deck that might need some TLC wraps around the kitchen extension, and the small garden is paved.
When on the market in 1908, the houses on the row were advertised at $14,000. Listed with Jennifer Wang and Charlie Pigott of Corcoran, it is currently priced at $3.795 million. What do you think?
[Listing: 573 4th Street | Broker: Corcoran] GMAP
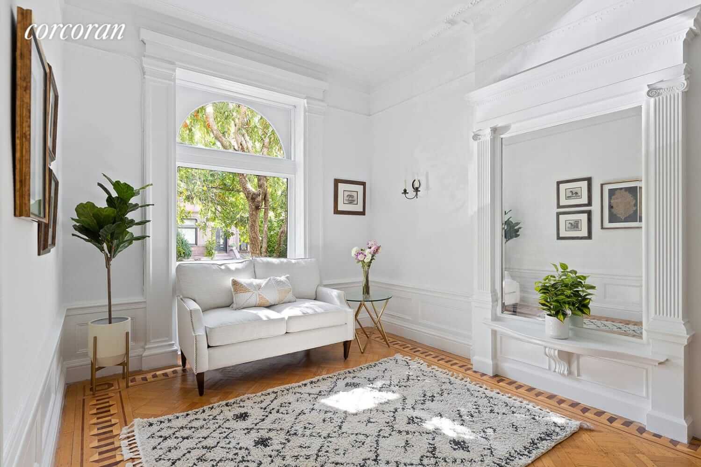
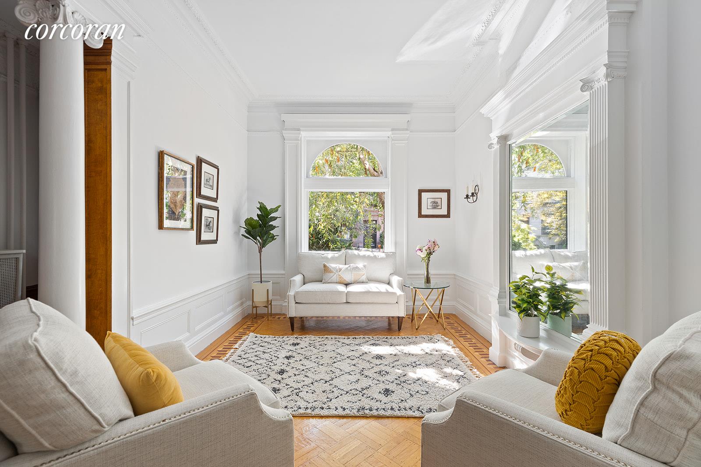

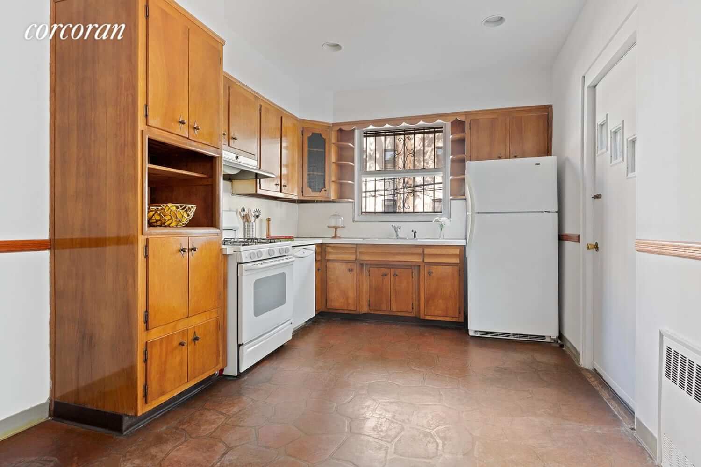
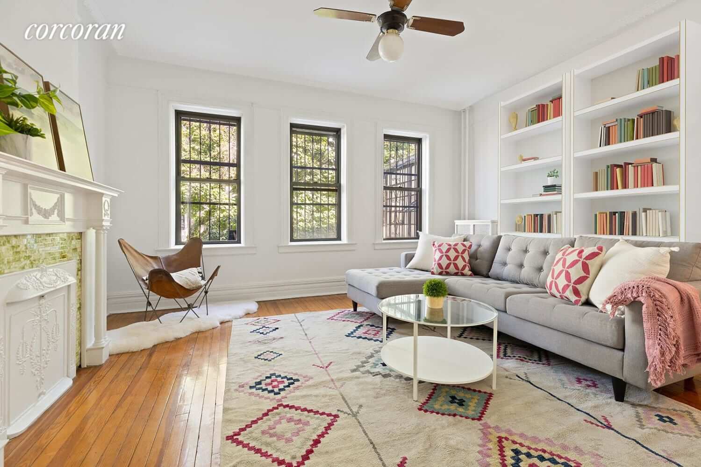
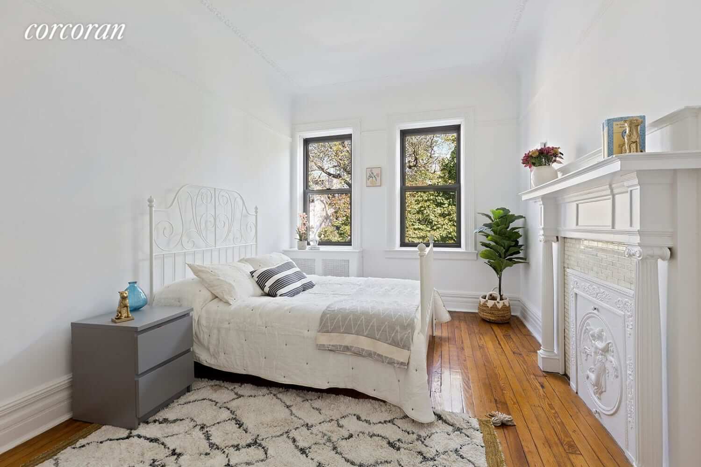
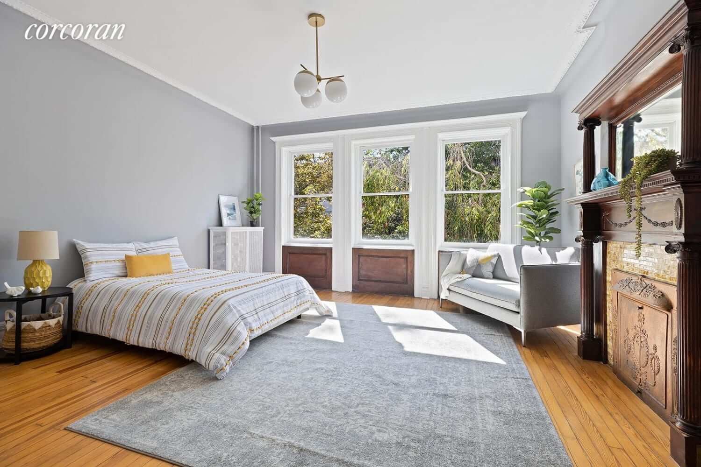
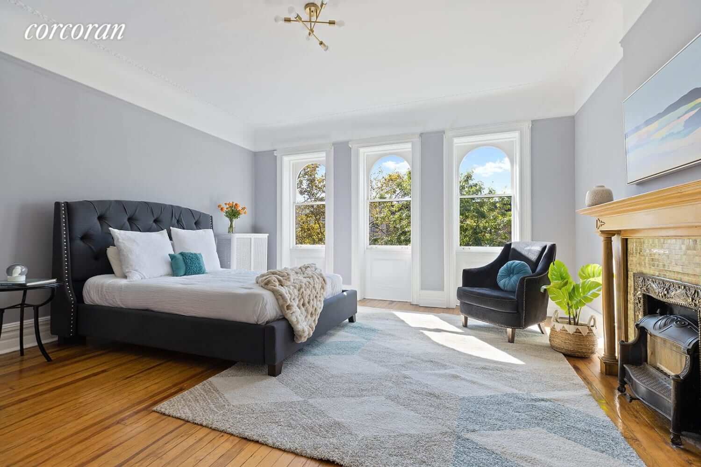


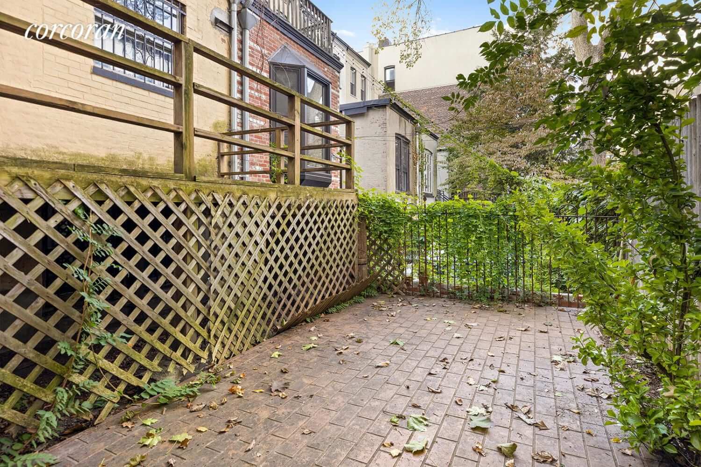
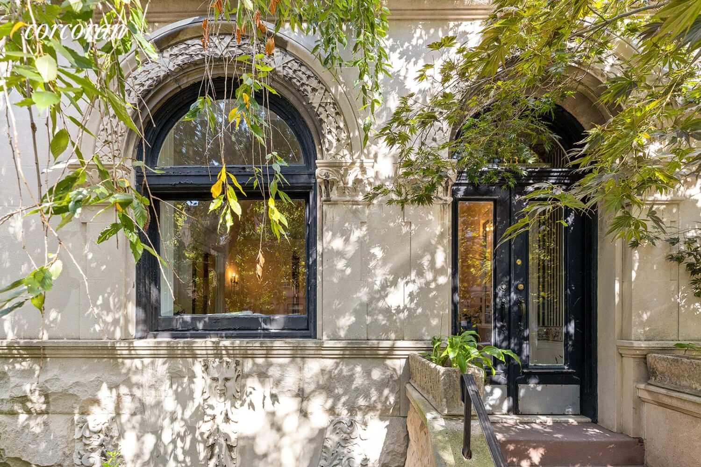
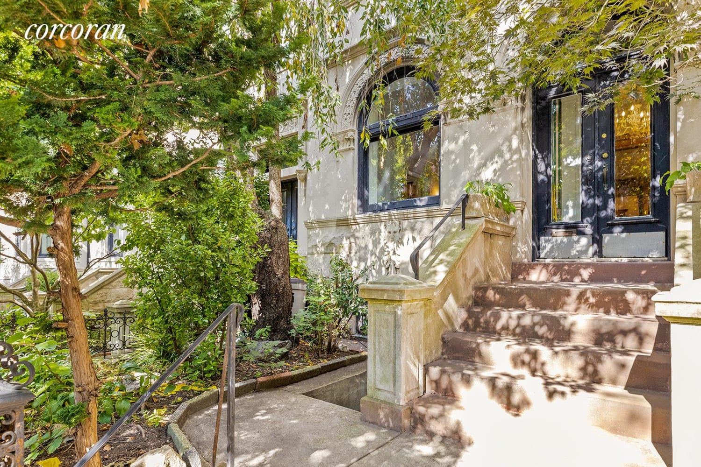
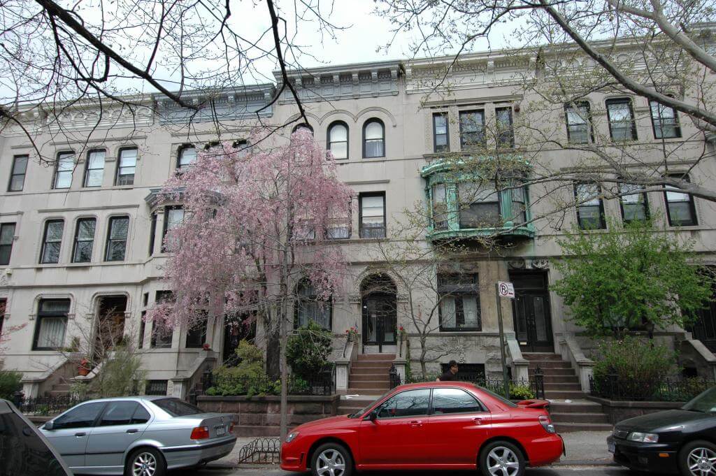

Related Stories
- Find Your Dream Home in Brooklyn and Beyond With the New Brownstoner Real Estate
- Renovated Bed Stuy Brownstone With Plasterwork, Five Mantels Asks $1.695 Million
- Dyker Heights Colonial Revival With Pocket Doors, Mantels, Garage Asks $2.999 Million
Email tips@brownstoner.com with further comments, questions or tips. Follow Brownstoner on Twitter and Instagram, and like us on Facebook.





What's Your Take? Leave a Comment