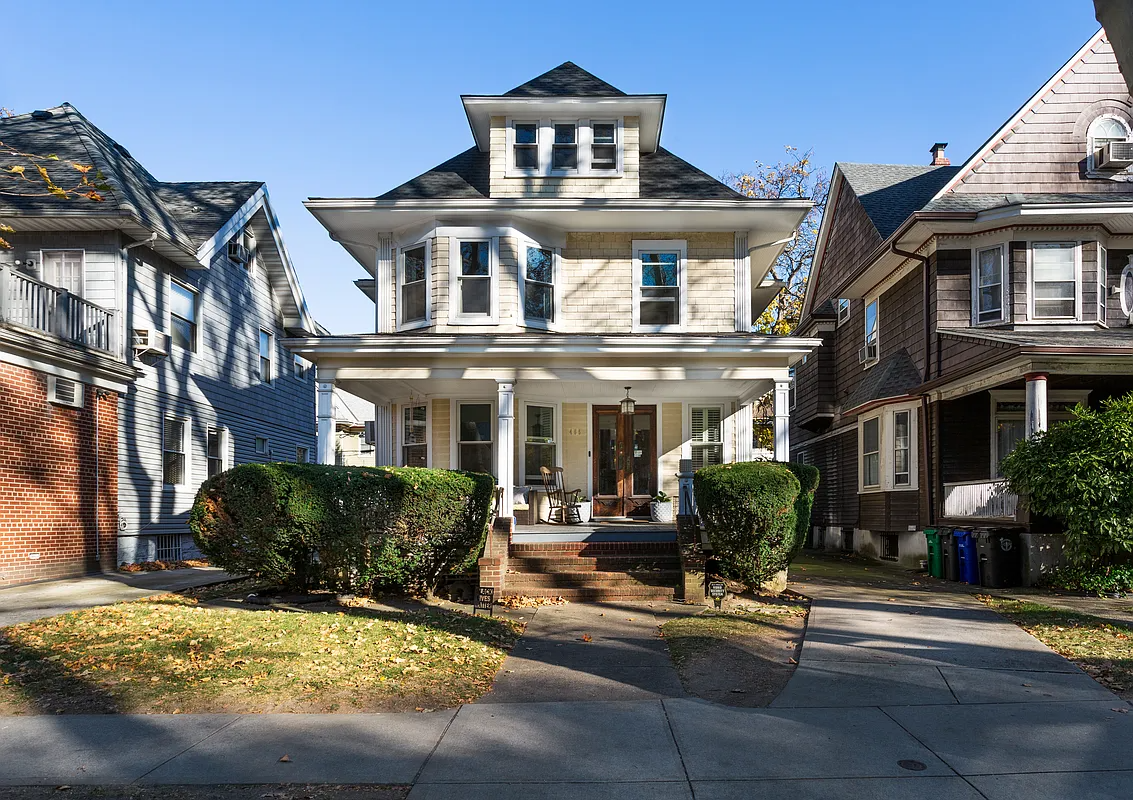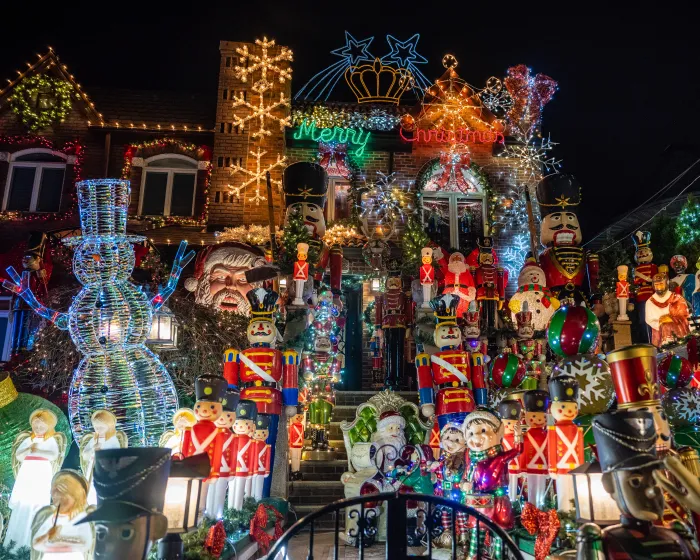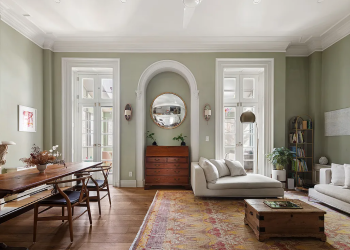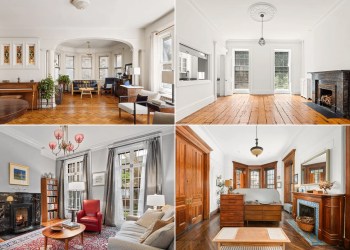Inside the State Street Townhouses
Well, now we know for sure that that the new State Street townhouses are market price. No subsidies here! For $2,650,000, the lucky buyer of the first limestone and brick house will get a double-height entertaining space in an open plan layout distinguished by a 20-foot-high glass window, an 8-foot-wide skylight and a fully-decked out…


Well, now we know for sure that that the new State Street townhouses are market price. No subsidies here! For $2,650,000, the lucky buyer of the first limestone and brick house will get a double-height entertaining space in an open plan layout distinguished by a 20-foot-high glass window, an 8-foot-wide skylight and a fully-decked out Bulthaup kitchen. The target buyer? A “sophisticated, design-savvy urbanite,” according to Corcoran broker Kerri-Anne Scalia.
State Street [Corcoran]
State Street Getting 25 New Townhouses [Brownstoner]
State Street Follow-Up [Brownstoner]









right you are – but there will be additional townhouses built on State -between Hoyt/and Bond.
The following is
from Yassky’s web site for smith to hoyt block
but still unclear from this what will be along Schermerhorn St.–>
Location
Bordered by Smith St., Schermerhorn St., Hoyt St. and State St.
Developer
HS Development Partners, LLC (Time Equities and Hamlin Ventures)
Timeline
Construction on the first group of townhouses to start in 2004.
Description
There are 3 separate parts to this development:
State St. will have market rate townhouses wrapping around onto Hoyt St. They will be approximately the same height as the existing houses and blend in with the character of the block.
The corner of Schermerhorn and Hoyt streets will be a duplex building with condominiums and lofts. The entrance will be through an interior garden on Hoyt St. The NYC Department of Housing and Urban Development has not yet approved a plan which includes affordable housing to be developed by Common Ground Community and The Actors Fund. The 200-unit proposal for is as follows:
50 percent of the units will be for working individuals of modest means, targeted to the entertainment community
20 percent for working individuals referred from a citywide grouping
30 percent will be for individuals with special needs. The Actors Fund will be providing social services for these individuals.
The corner of Smith and Schermerhorn streets will be a mixed-use building with residential and commercial units in addition to a community facility. There will be 125 market rate rental apartments. The commercial space will include retail on the first floor with office space above street level. The community facility is yet to be determined yet examples possible uses include student housing or medical offices.
That project is on the next block between Hoyt and Bond. This project is between Smith and Hoyt, isn’t it? Right now, Schermerhorn between Smith and Hoyt is all parking lot.
This is the project on Schermerhorn that I believe is behind the State Street houses.
http://www.mccullar-aia.com/StateRenaissance.html
Looks like staircase run across middle of houses so even if narrow house – the width of most rooms is width of house- so as wide or wider than rooms in 20 or 22′ house- since few rooms in these wider houses span width of house.
I am obsessed with these!! Love them.
test
Plenty of Brooklyn townhouses are that narrow. In terms of sheer floor space, I doubt any of the buyers will feel cramped, and from the looks of it, the ample use of glass and light should counter the dungeon effect that narrow, deep townhouses can get. I think they look gorgeous. Better these than the crappy, expensive and hideous condos springing up all over the borough.
These look beautiful, if narrow and pricey. On the back, they have these huge windows overlooking their private gardens and . . . ? Any idea what will be backing up to these from the Schermerhorn side of the street?
has anyone noticed how narrow these are? floor plans look like max 16′ 6″