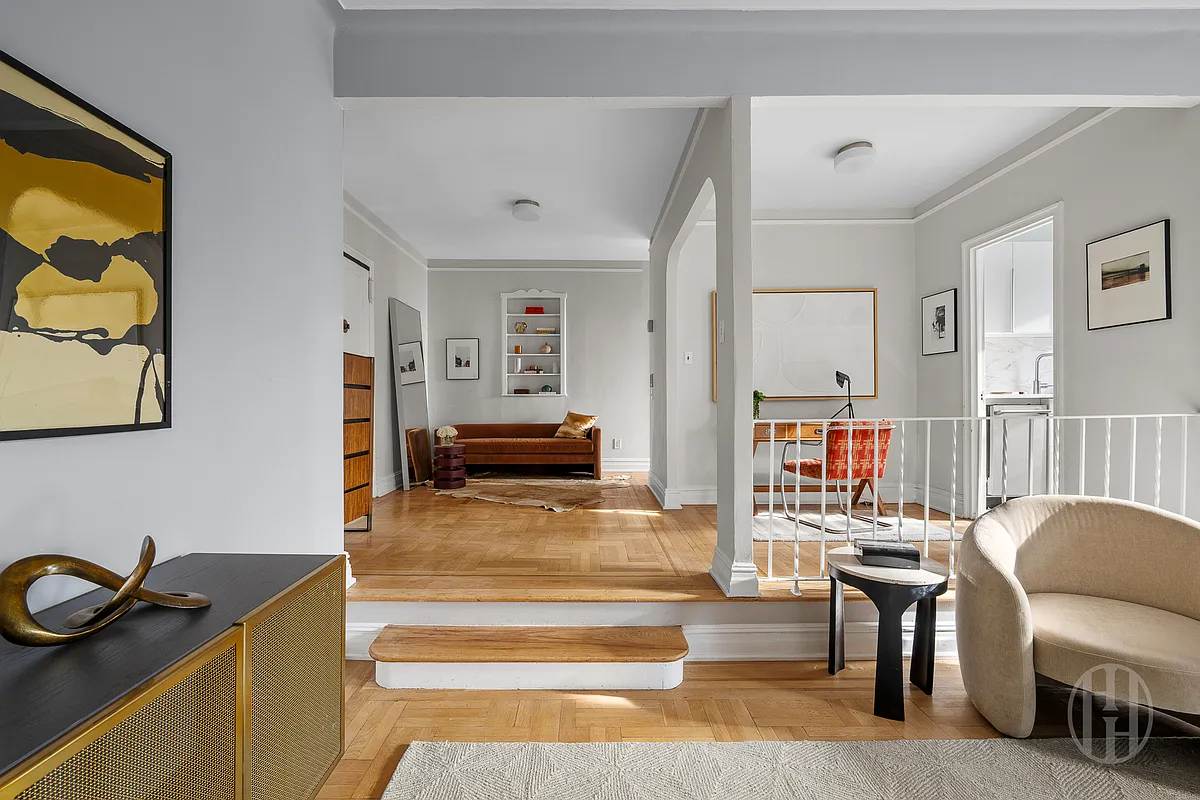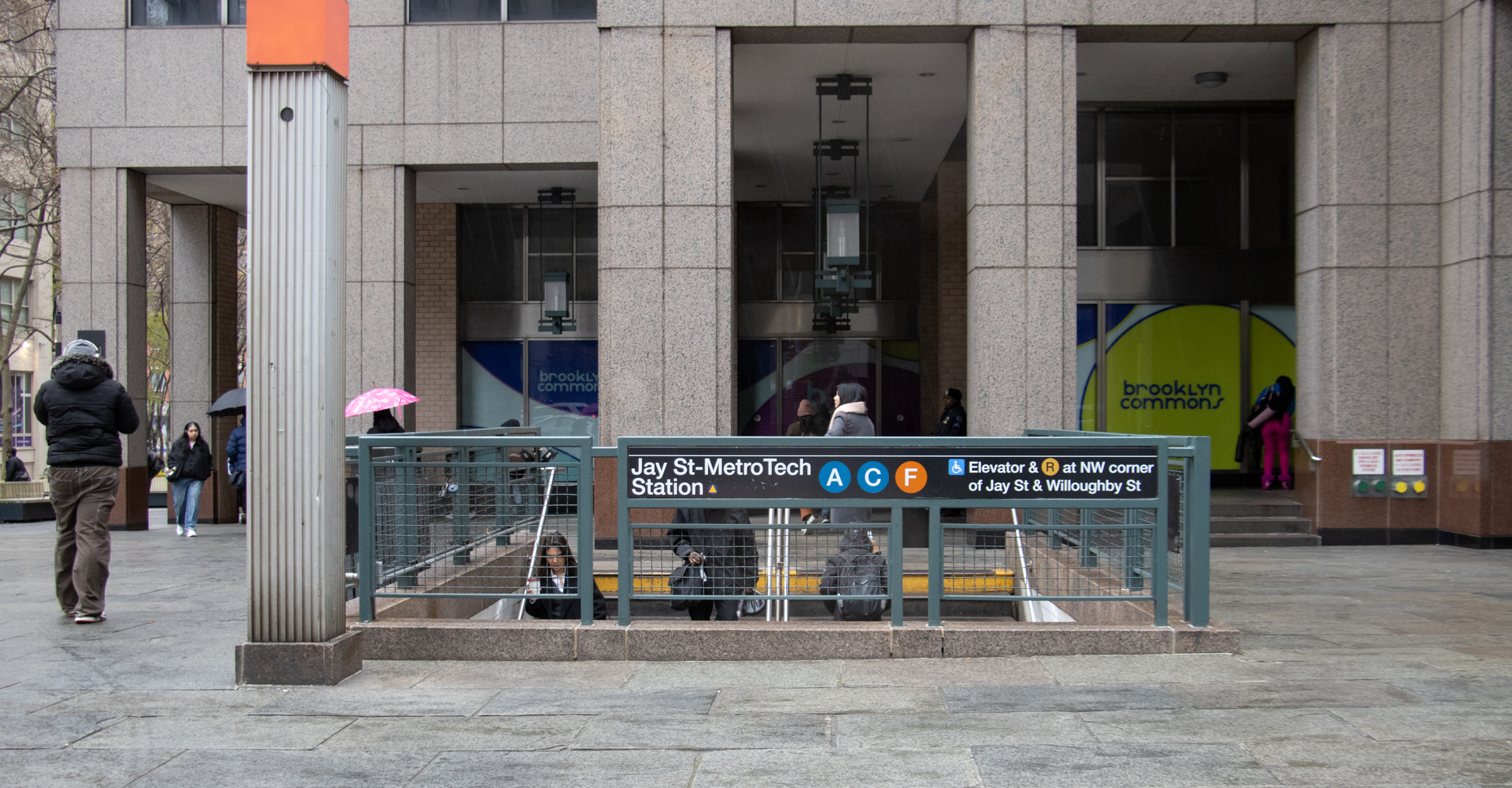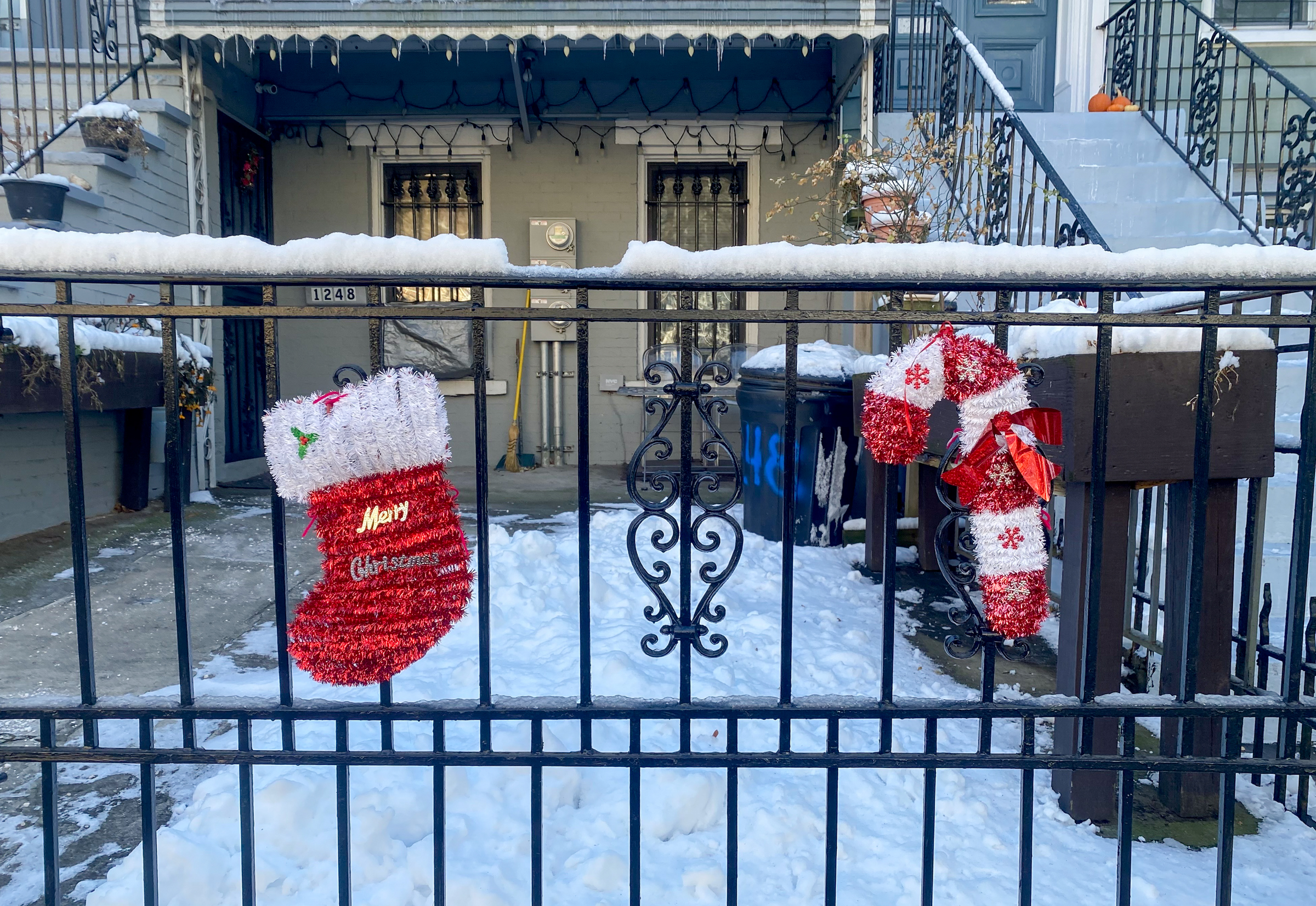House of the Day: 346 Hoyt Street
This smallish one-family house at 346 Hoyt Street in Carroll Gardens, which sold for $1,650,000 back in 2007, just hit the market with a price tag of $1,850,000. It’s unclear when it was done (pre- or post-2007), but at some point recently the brick house was renovated. Even though the house certainly appears to be…


This smallish one-family house at 346 Hoyt Street in Carroll Gardens, which sold for $1,650,000 back in 2007, just hit the market with a price tag of $1,850,000. It’s unclear when it was done (pre- or post-2007), but at some point recently the brick house was renovated. Even though the house certainly appears to be in good shape, its size (1,824 square feet, according to PropertyShark) makes the asking price a stretch in our opinion. What do you think?
346 Hoyt Street [Corcoran] GMAP P*Shark





Antipdope – regarding the 12th St house you link to above – I saw this house and it was incredibly gorgeous inside – top of the line finishes, impeccable taste, beautiful garden, pretty mint location, etc. If anything, given the very low inventory right now, I was surprised they had to have at least 3-4 open houses to get it sold (and indeed, I’m curious to learn the final sales price). The 12th Street house was WAY better than this Hoyt Street house looks to be.
if they paid 1.65 and put in a $400k reno what is the right price???
1.7 would mean about 15% off peak.
wow, i totally disagree – think it’s nice to have back wall open to garden, and nice to have additional public space/living room upstairs – that can be used as guest room. walking through bedroom to bathroom is fine when you have powder room on main floor. these houses are usually laid out like this because unlike many small brownstones that have partially submerged first floors with low ceilings (ie english basements), the first floors of these are more like parlor floors with high ceilings and more light.
i do agree about placement of bathrooms – it is always really depressing to have to waste a window on a bathroom. they should be placed in the center of the building where it’s dark. however, many people find the prospect of moving the plumbing to be too daunting/expensive.
ps with finished basement, sq footage is probably 2400. but I do think it’s overpriced.
http://bk.ly/pTu
bubbalicious.
similar ask (moon, anyone); similar ‘stoned reaction
contract within a month…anyone care to modify their pessimism or vieww of the current state of the market?
With the reckless sale prices we have seen recently, I bet they get $1.65m plus. People have already forgotten the wake up call we have gotten in the last two years.
Very small house in not such a great location (school zone I think is bad, no?) – aggressive price probably fueled by betting on low inventory desperation…
AAAARRRRRRGGGHHHHH!!!!
Another senseless layout!
You have a ‘smallish’ house, do you really need TWO living rooms?????
And why oh why does the kitchen take up half the floor?
Should have been moved back to the garden wall and the front half used as a dining area.
could have gotten 4-bedrooms upstairs! and for sh*t’s sake, why are the bathrooms so poorly laid out?????
Why do you have to go thru a bedroom on 2nd floor to get to the bathroom???
It may be recently renovated, but it sure was laid out very badly.
UGH!
People don’t pay $1,000 psf for things that are 15′ wide inside!!!!
Nice looking renovation and attractive location. Small house. Cut 200 off the ask and they have a deal I bet.