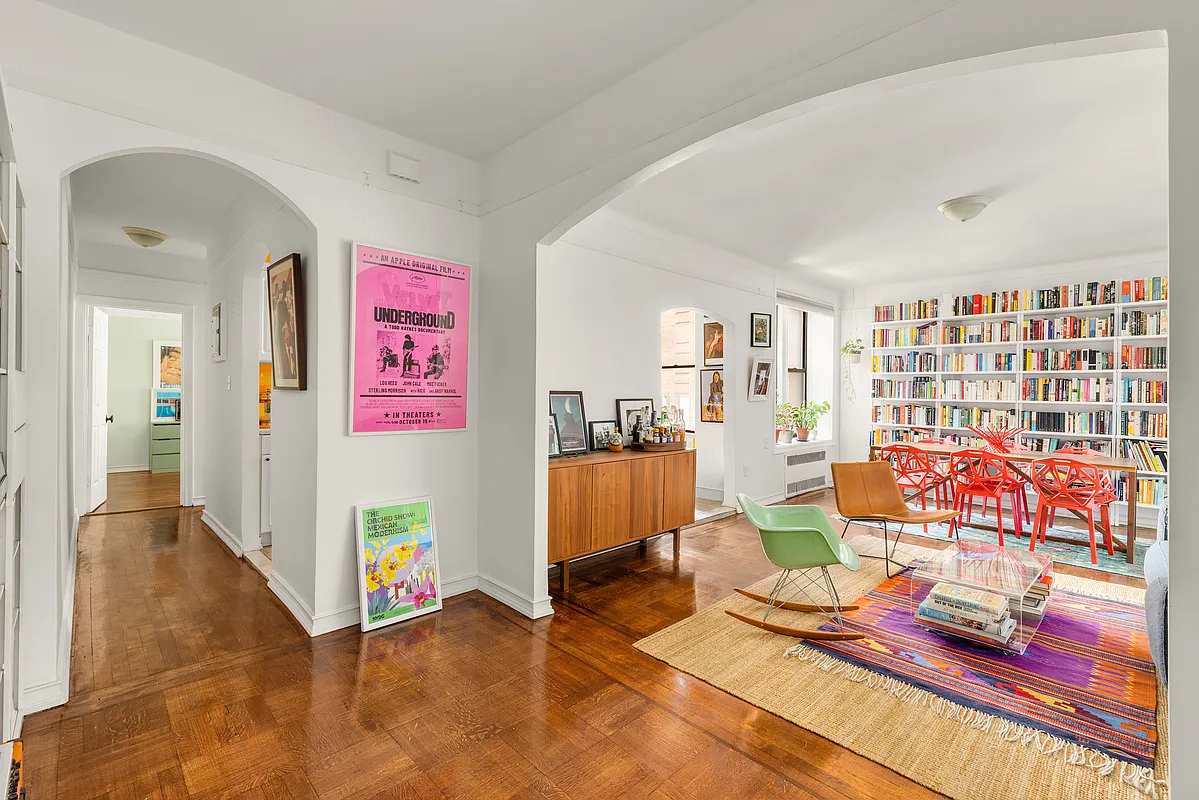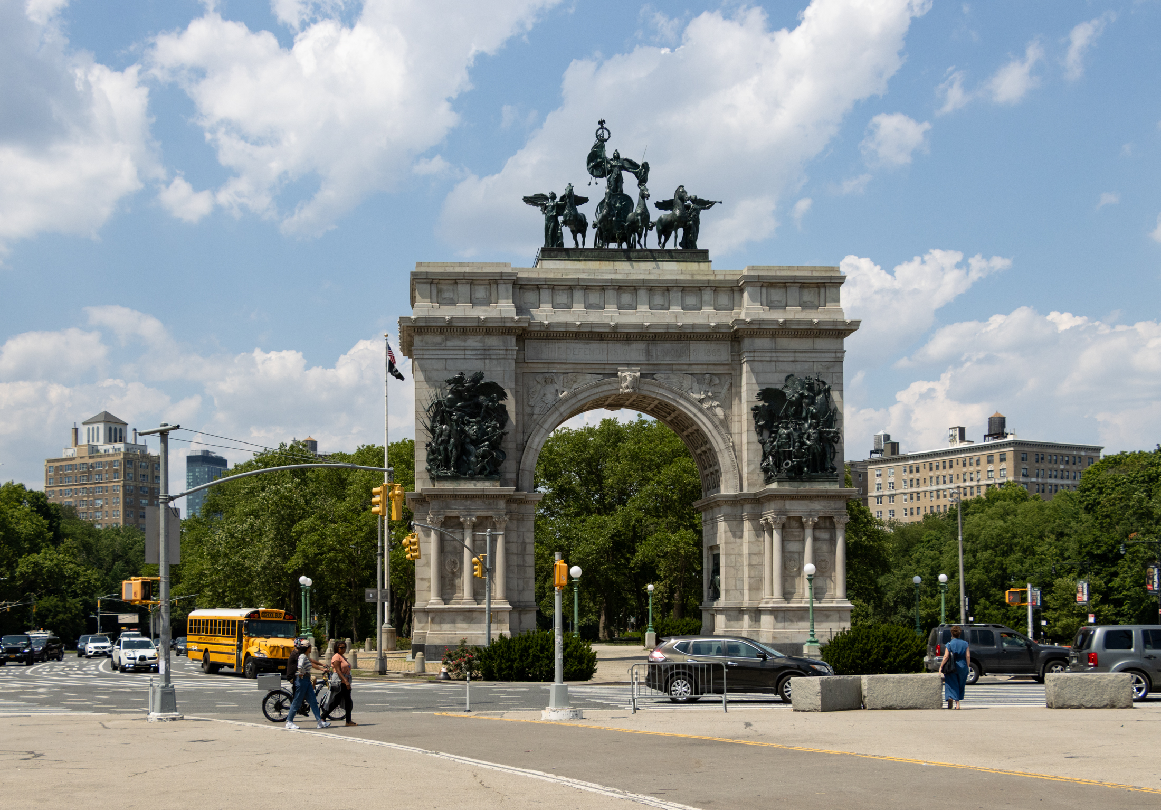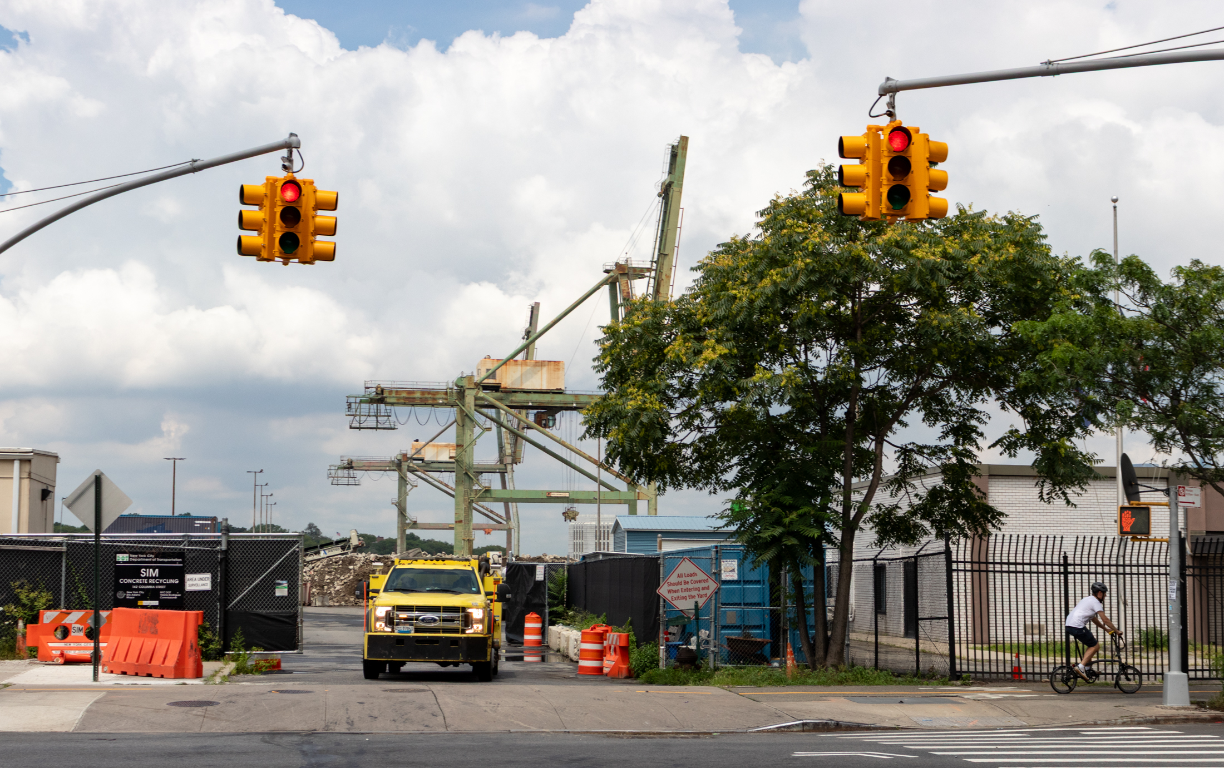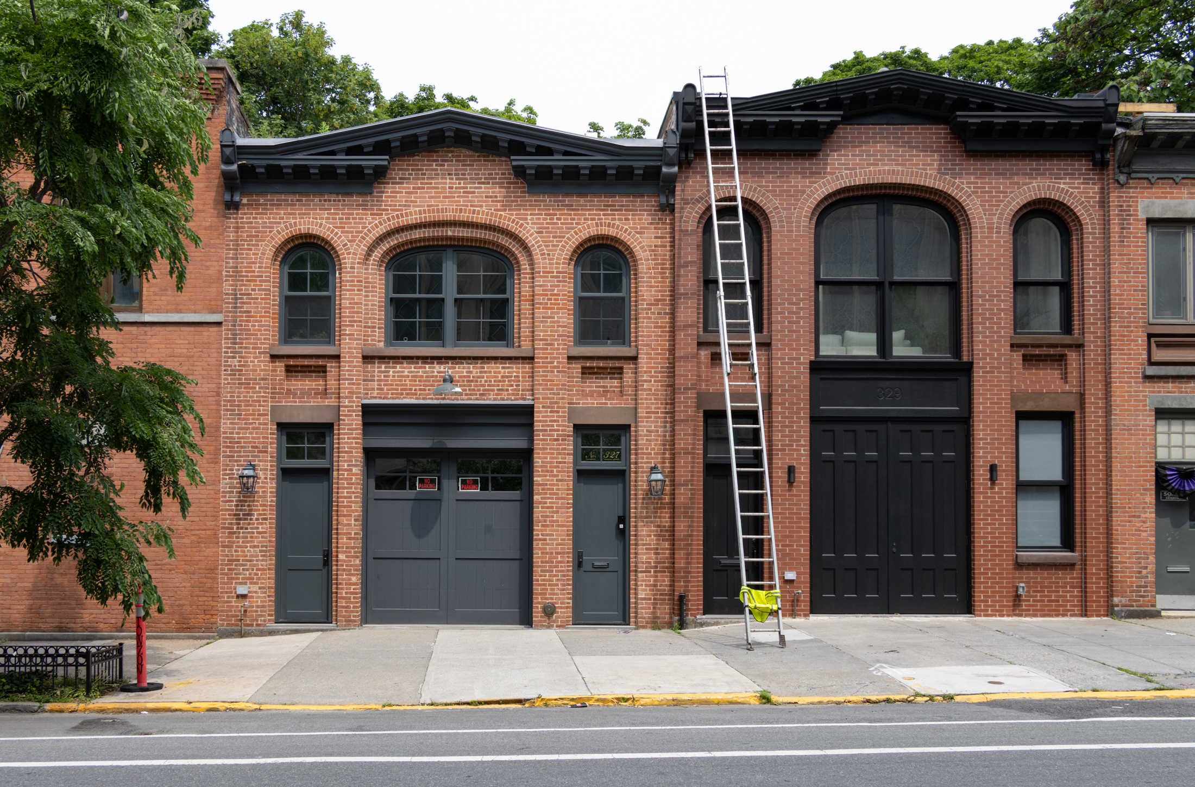House of the Day: 62 Prospect Place
Other than its width, there’s really nothing to quibble with at this new listing at 62 Prospect Place in Park Slope. The four-story Queen Anne is gorgeous from both outside and in. In addition to all the old-school charm, there’s also an attractive modern kitchen on the ground floor that leads out into the simple…


Other than its width, there’s really nothing to quibble with at this new listing at 62 Prospect Place in Park Slope. The four-story Queen Anne is gorgeous from both outside and in. In addition to all the old-school charm, there’s also an attractive modern kitchen on the ground floor that leads out into the simple but well-executed back yard. It’ll be interesting to see how the asking price of $2,150,000 flies. Might just work.
62 Prospect Place [Brown Harris Stevens] GMAP P*Shark





mopar…I have a formal dining room on the second floor in Philly…it’s a quick 14 steps from the kitchen to the DR and has never been a big issue but it’s a smaller Philly house. It’s not a big deal but then it’s not like these brownstones where you literally walk the length of the house on one floor to get to the stairs to the next floor.
I think for this location the price is not far from expectation. I personally appraised it at 1.9 but this is a pretty sweet location and a nice house, at a time when there is not a ton of inventory. didn’t know about the house next door.
Wow, this listing is a case study in how to make the most of a narrow parlor. I am learning things. I would never have thought to have a couch and a chaise diagonal like that. Works great.
I also think the kitchen is really adorable, even that ceramic tile floor, which I usually don’t like.
Definitely heavy on the redundancy of rooms and the inconvenience of vertical living. But that is always the case for these single families as originally configured. That’s why we bought a two family!
Pretty soon we’ll learn first hand what it’s like to carry food upstairs, but until then, I say there is nothing wrong with having a formal dining room on the parlor level and the kitchen where it belongs below the stair and close to the garden.
DIBS….I love french doors too!
And both houses next door have beautiful bay windows and intact cornices!!!!
DiBS,
I think a garden level kitchn and dining area can work if done properly. Check out Steve Harris’s website:
http://www.stevenharrisarchitects.com/
Unfortunately, it’s flash-driven, so I don’t know how to provide a link directly to the house I’m thinkng of. However, you can find it by clicking on Privat – Towhnhouses – West 87th Street.
The house next door has been on the market for over a year at only a slightly higher price; the two houses are almost identical. How does anyone imagine this price working? I see, the dreaded Charles Ruoff, who when last encountered was praising his own staging brilliance and offering broker commentary (need we say favorable?) on his own pricing schemes.
“Dungeon-like”
That’s the attraction!
And I wouldn’t want a kitchen in the basement (garden level for the more sensitive readers) unless there were a set of French doors leading out to the yard…otherwise too dark and enclosed given the lower ceilings. Once you are used to the high parlour and top floor ceilings, the basement level (garden level) seems so dungeon-like.