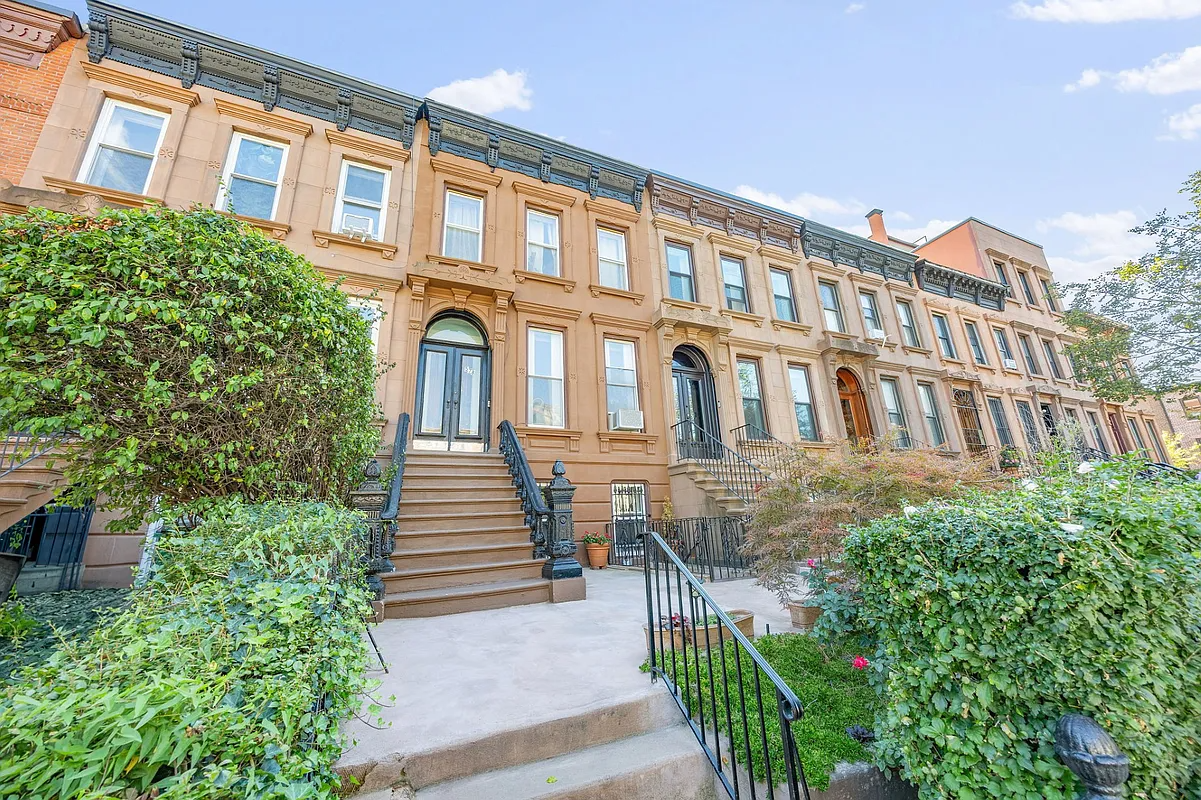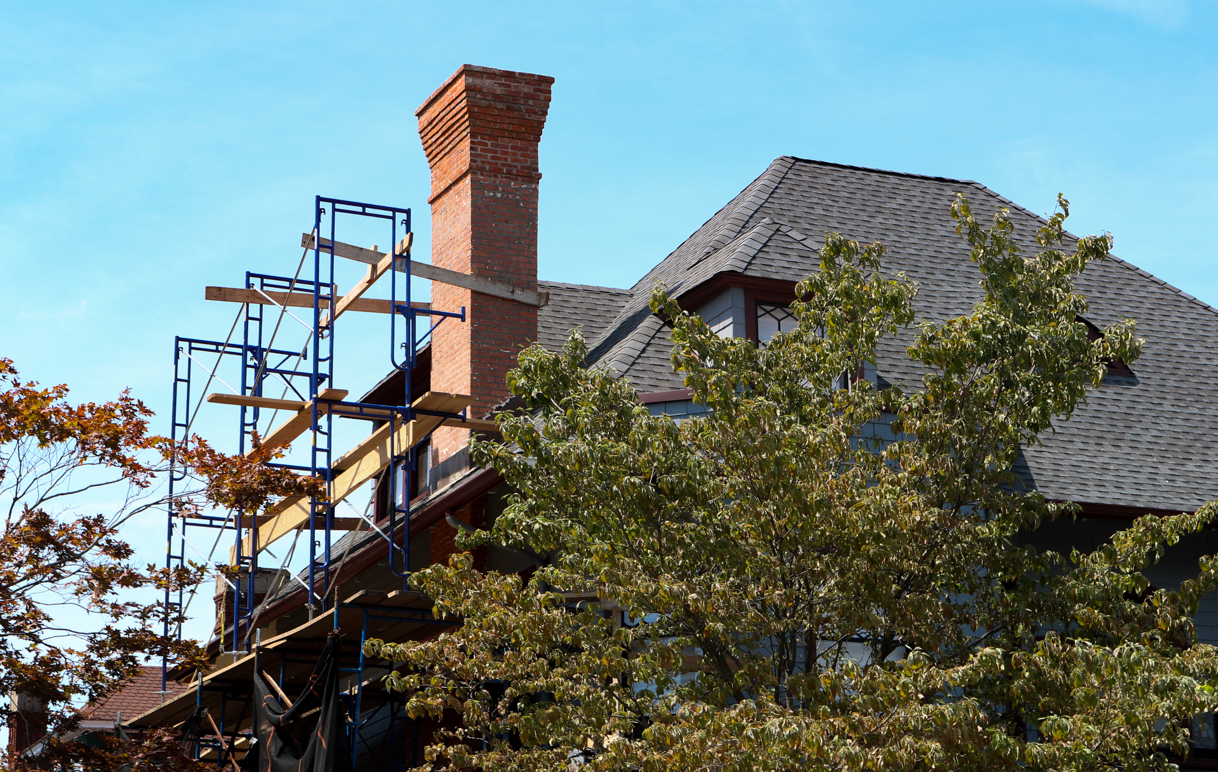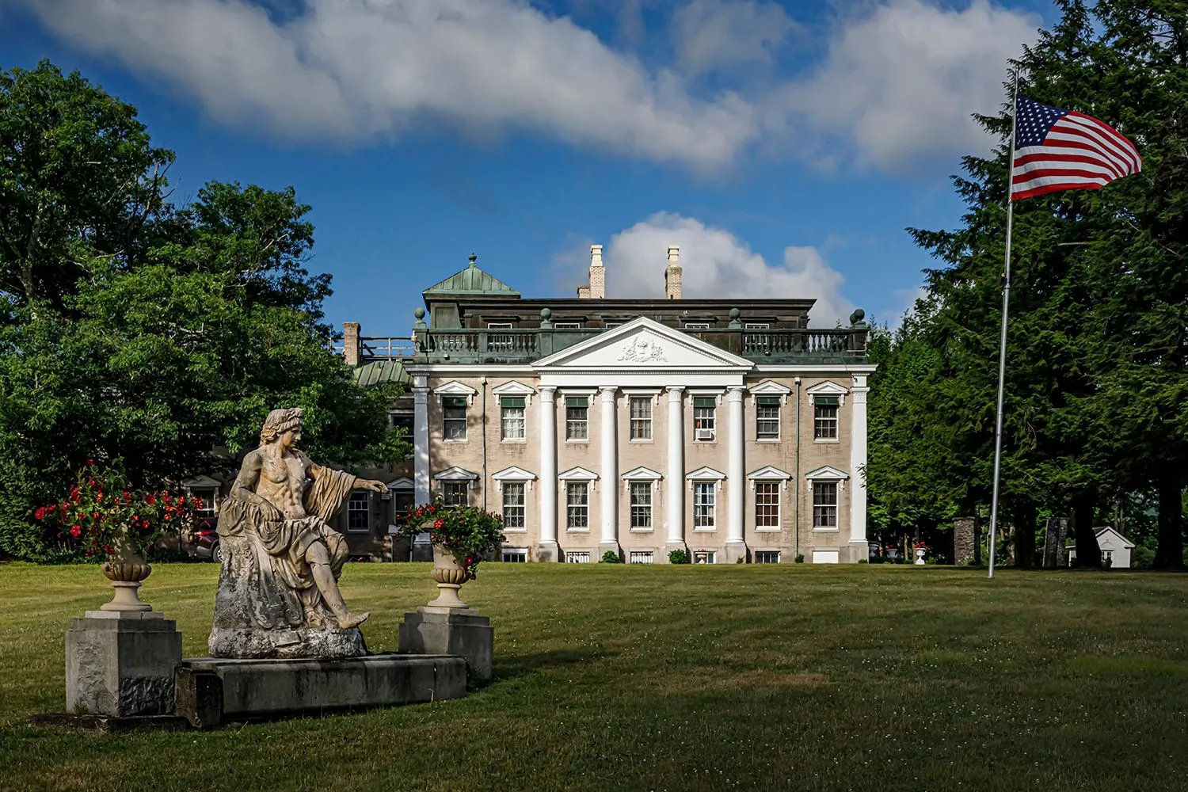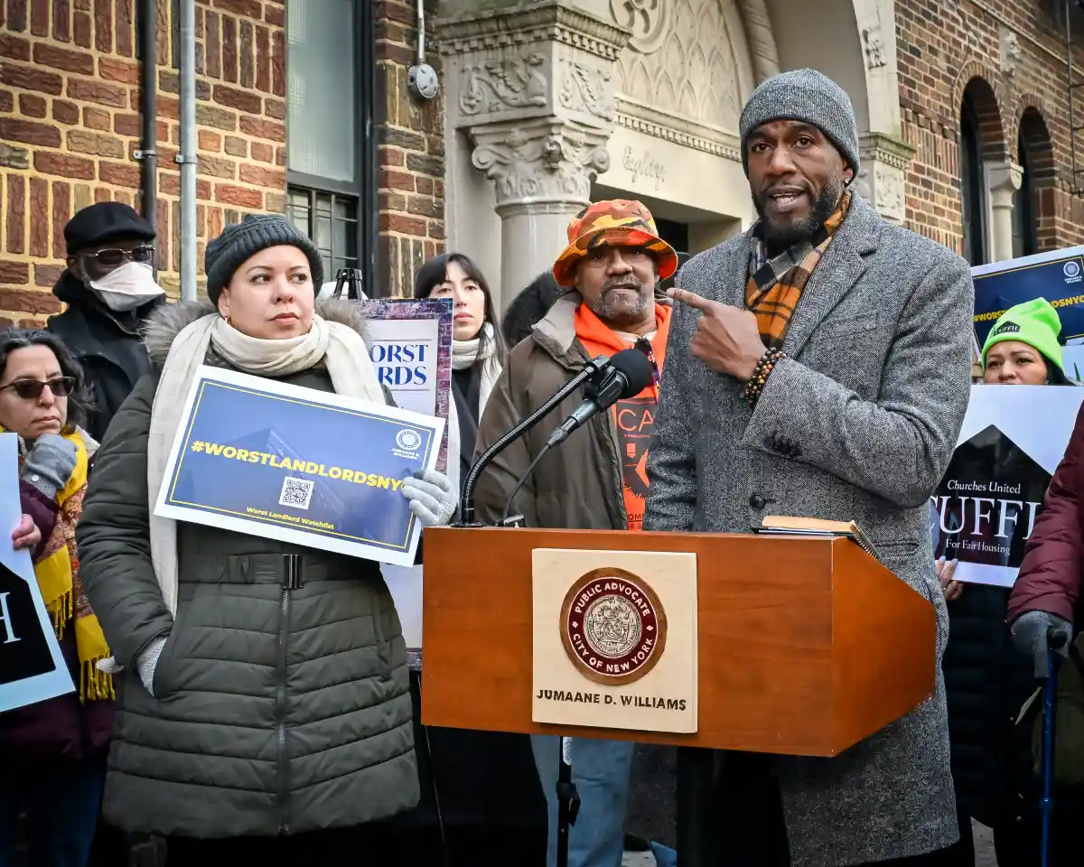House of the Day: 391 12th Street
We like the look and feel of this South Slope brick house at 391 12th Street. It’s been tastefully renovated and still has plenty o’ original charm. The big catch is that it’s only got three floors, which makes the asking price of $1,750,000 feel a little hefty in this market. Do you agree? 391…


We like the look and feel of this South Slope brick house at 391 12th Street. It’s been tastefully renovated and still has plenty o’ original charm. The big catch is that it’s only got three floors, which makes the asking price of $1,750,000 feel a little hefty in this market. Do you agree?
391 12th Street [Brown Harris Stevens] GMAP P*Shark





My situation os not “less true” nor is it “more true.” I’m still not getting your point. I’m giving you an idea of what the market is in bed Stuy for a renoc=vated property. The issue is that there are not a lot of them but where they are available, they do not sell for more than $400 psf.
I bought in 2007…there were only a few places that sold for more than the one I bought and they were larger (the two limestones that went for $1.1MM and $1.3MM) and they are a lot larger so I suspect the price per sq ft was similar to mine…but I don’t know that they had new kitchens and baths.
Your post that I responded to was:
“$882 psf here or $320-380 psf equally nice renovations in Bed Stuy.” –Dave, is this really true? That low AND equally nice? ”
The answer is YES, but they are few and far between.
You can get stuff to gut renovate yourself into a similar property as the HOTD for $200-275 psf.
This is a realistic view of the current market in Bed Stuy.
“Doesn’t make what less true??? I thought you were questioning how cheap Bed Stuy was.”
Just because you are a visionary mogul, it doesn’t make your facts less true. You may be unusual — finding good deals, doing renovations well and efficiently — but that does not make the fact of your experience any less true.
Wow. Hard to make things clear in writing sometimes.
my impression is that when ‘english basement’ term is used here – it is a basement/lowest level…mostly below street level and not usually habitable space – although could be finished off for rec room. Mechanicals are on that level.
Houses don’t have real stoops…maybe just 1 step up from sidewalk. This house would be one of those with ‘english basement’.
More common are houses with a basement or garden level – couple steps down from sidewalk but mostly above grade and ‘habitable’ space as legal for bedroom, kitchen, whole apt, whatever. Cellar is below that – totally below grade where mechanicals are.
Above garden level is parlor level and then 1 or 2 (sometimes 3) above that.
more like 2100 sq ft…so say $833 sq ft.
Doesn’t make what less true??? I thought you were questioning how cheap Bed Stuy was.
Ha, I called you a visionary mogul.
OK. But you’re a visionary mogul. But, that doesn’t make it less true .. .
Actually, DIBS, the term “English basement” is used here all the time — but with the same confusion. I think it refers to the garden-level “basement” as opposed to the below-ground “cellar,” but I’ve never been entirely sure.
In any case, in this house the garden level appears to be completely above ground.
My only quibble with this place — apart from the high price, which will inevitably get chopped for the various reasons already discussed above — is that you’re giving over the garden to the tenants, and relegated only to a deck for the owner’s upper duplex.
[Note to tybur6: yes, I copied your ranting-style on yesterday’s co-op of the day thread! The lack of floorplans in so many brokers’ listings has just been driving me crazy!]
Ive got 2200 square feet here (16.67x44x3 floors) with deck, renovated with nice backyard, two blocks to prospect park. You’ve got the park slope jewish center very closeby, i’m gonna say $1.6 after a mini bidding war. That’s 727/sf and, well, this is a desirable property in a desirable location in the most sought after price range. That’s where we are imho.