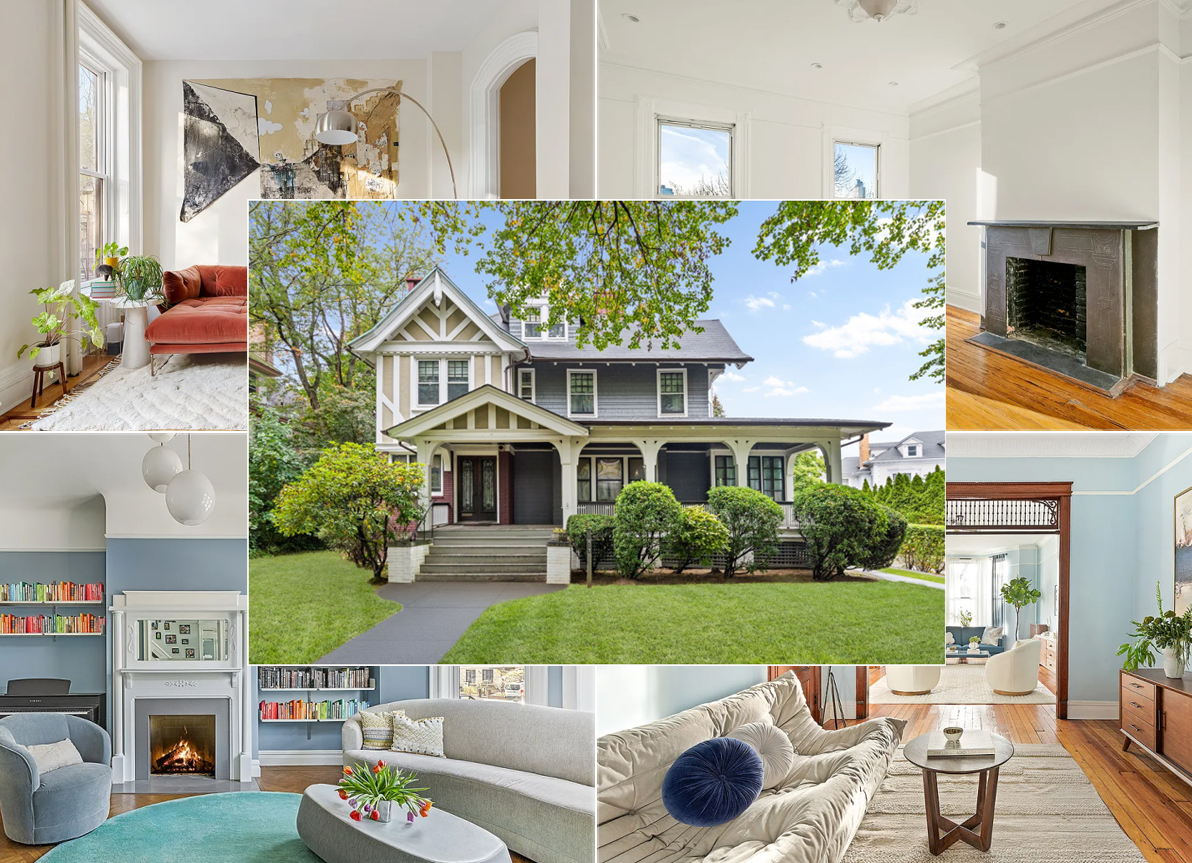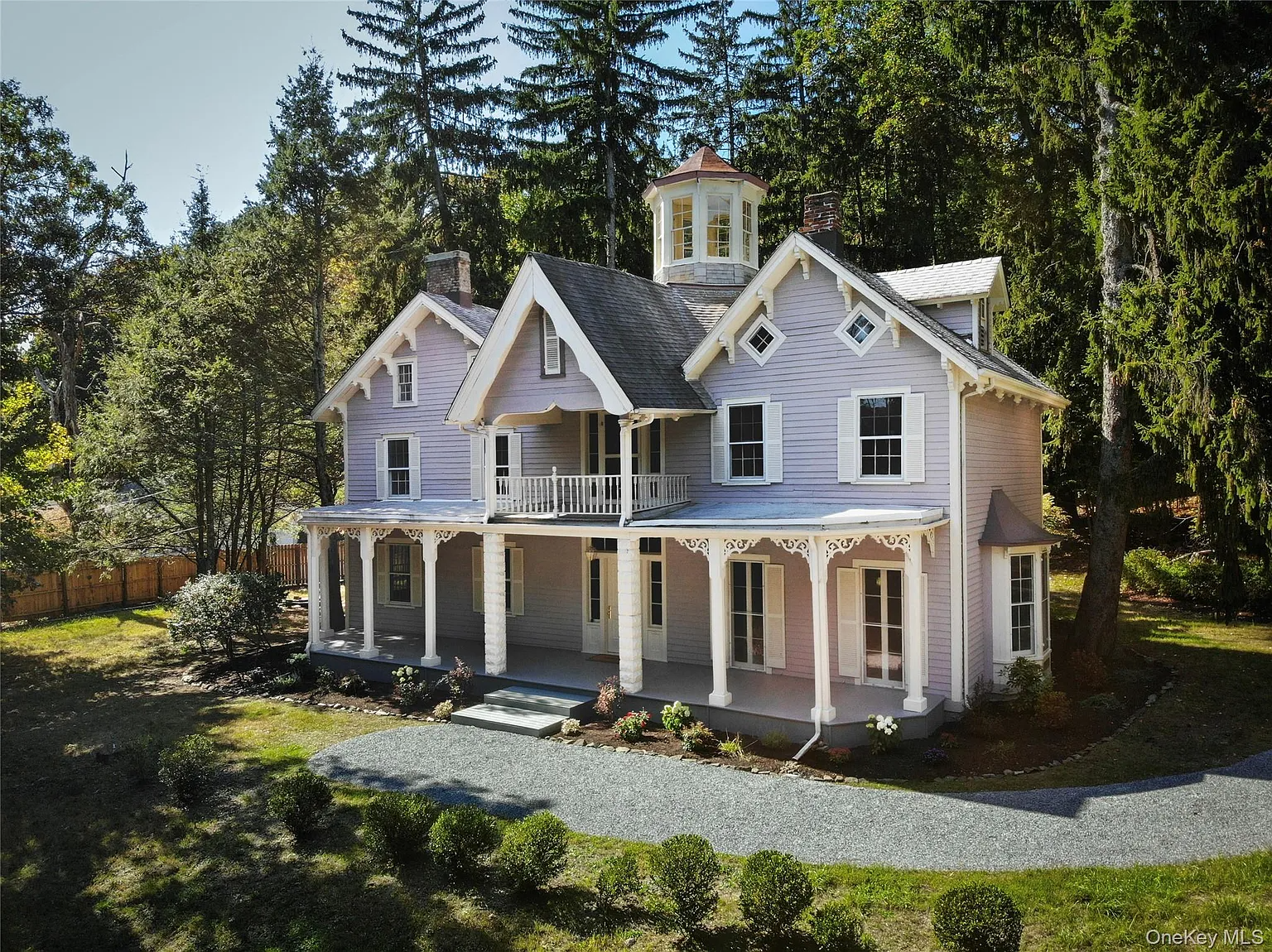House of the Day: 370 Clinton Street
A victim of the downturn? Given the timing and circumstances of this new listing at 370 Clinton Street in Cobble Hill, it sounds like the seller is in trouble. She closed on the 6,000-square-foot house last September for $2,650,000 and in the last four months has gutted the interior and commissioned complete architectural drawings for…


A victim of the downturn? Given the timing and circumstances of this new listing at 370 Clinton Street in Cobble Hill, it sounds like the seller is in trouble. She closed on the 6,000-square-foot house last September for $2,650,000 and in the last four months has gutted the interior and commissioned complete architectural drawings for a planned make-over. The plans are part of the package for anyone willing to come up with the asking price of $2,995,000. It is a pretty exciting opportunity for someone who wants to create a living space from scratch: great location, beautiful shell. The only question: Price.
370 Clinton Street [Corcoran] GMAP P*Shark





I always think that a truly premium house should have a garden. What do you look out at from those back windows? If its directly into another house, that doesn’t seem too appealing.
99luftballons:
Just like you are wondering why anyone would would need to utilize 6,000 sf, I don’t see why 4 people need 3000 sf.
It’s all a matter of perspective.
I live in 300sf and couldn’t be happier.
Granted it’s just me, but 300 times 4 people = 1200sf.
Still half the size of your “carbon footprint”
Not arguing, just sayin’.
Sorry, propertyshark is wrong. It is 6,000 sq. ft.
I second the horrible lay out, and unless you have a huge family I really can’t see why you’d need this much space, and if you did why you’d want it spread over 5 levels. Who’d want to walk down 3 flights of stairs to the garden level kitchen?????
We own a house, that although it’s only 22″ feet wide and 50 deep, the four of us manage to live perfectly well on three floors (including the finished cellar) (approx 3,000 sq ft) and rent out the other two levels.
In our three floors:
Parlor Level: Living. Dining and Kitchen with hug walk in pantry and a 1/2 bath.
Garden Level: 3 bedrooms; dressing room and two bathrooms
Cellar level: Gym/office, media/play room, laundry, 1/2 bath and huge storage
Our top two floors are both 1 bedroom + den floor through apartments and for the life of me I can never work out why 1 family would need to utilize so much carbon footprint to live in such a huge house as this.
Another thing with this floor plan is that the plumbing isn’t in line on any floors so you are going to have risers all over the house.
That being said I’d say empty and if it’s been gutted then mid to high 2’s might sell it – just not to me.
I feel much better about the grannies now.
‘OK Fine! I’ve awarded the dimwit baseball cap.’
And I was the one to make the call on it.
Aaaaaah, my day is made, my work is done!
I am good.
Maly, this one is a mess. I don’t know where to begin.
If you’re really interested in buying this house, I’ll do it for you, but not today (believe it or not I have alot to do today)
Maybe tomorrow after 12:00, I can revisit it.
I’ll give you a teaser, just the parlor floor.
– I don’t understand why you need a second stair that goes up the the 2nd floor off the side entrance. So the kiddies can sneak out at night?
– Why is there a closet practically in the middle of the ‘drawing room’ (AND DON”T CALL IT A DRAWING ROOM!!!!)
– I would put the half bath, bar, closets along the ‘left’ side of the house in the back
– How cool would it have been to have one open space and if you do want a division and a seperate media/library room. Let’s create something with sliding walls. One minute your floor is wide open for entertaining 10 dozen people, or next minute your pull your walls from the very nicely designed hidden pockets and viola you’re sitting watching ‘A Tree Grows in Brooklyn’
Now if you want a kitchen on this floor not the garden level (which some prefer), that’s a differnt story.
Second floor needs to be master bedroom floor, third floor is kiddie floor. You’re not getting younger, why climb an extra set of stairs, make the kiddies do it, they’re young and robust, and probably need to burn off the fat from sitting in front of the TV all day in that meida room.
Bedroom and garden floors to be dissected upon request.
Why is the Asshat owner any different from the retards who post on Brownstoner?????
Same foundation of Greed and Delusion and I hope the Economic crash cleanse the retards from the face of the financial world…
The What (Obama will save us…)
Someday this war is gonna end…
If you buy this house for 2.8, put a million into it for soup-to-nuts renovation, you will have paid 3.9 million for a corner house, with a two-car garage in Cobble Hill. Is that bad? The HOTD on Congress would probably sell for 4.1 million, without a garage but ready to move-in.
I know it’s hip to trash Cobble Hill but this is really a great opportunity for someone who still has money. And there are still lots of people with money.