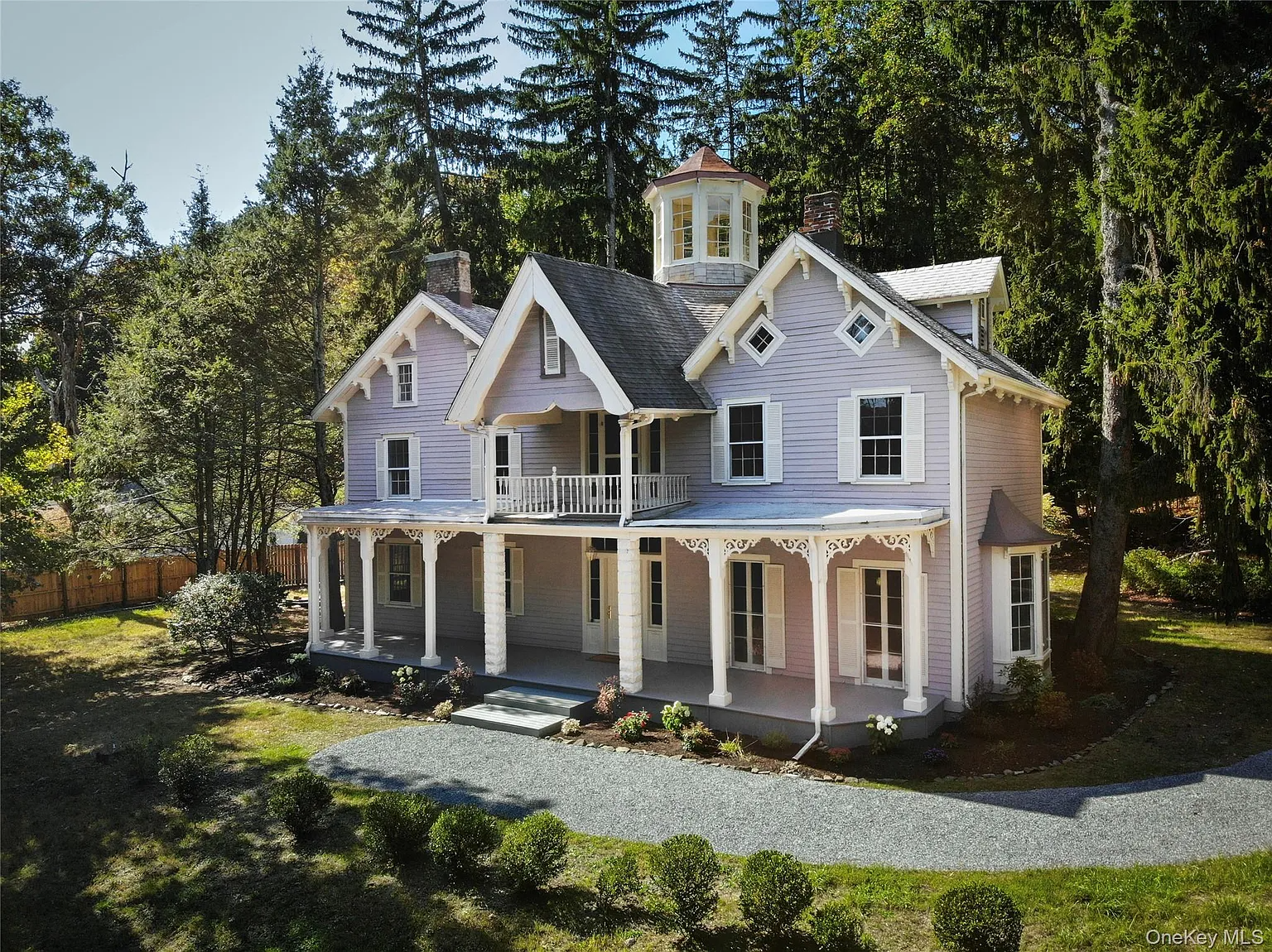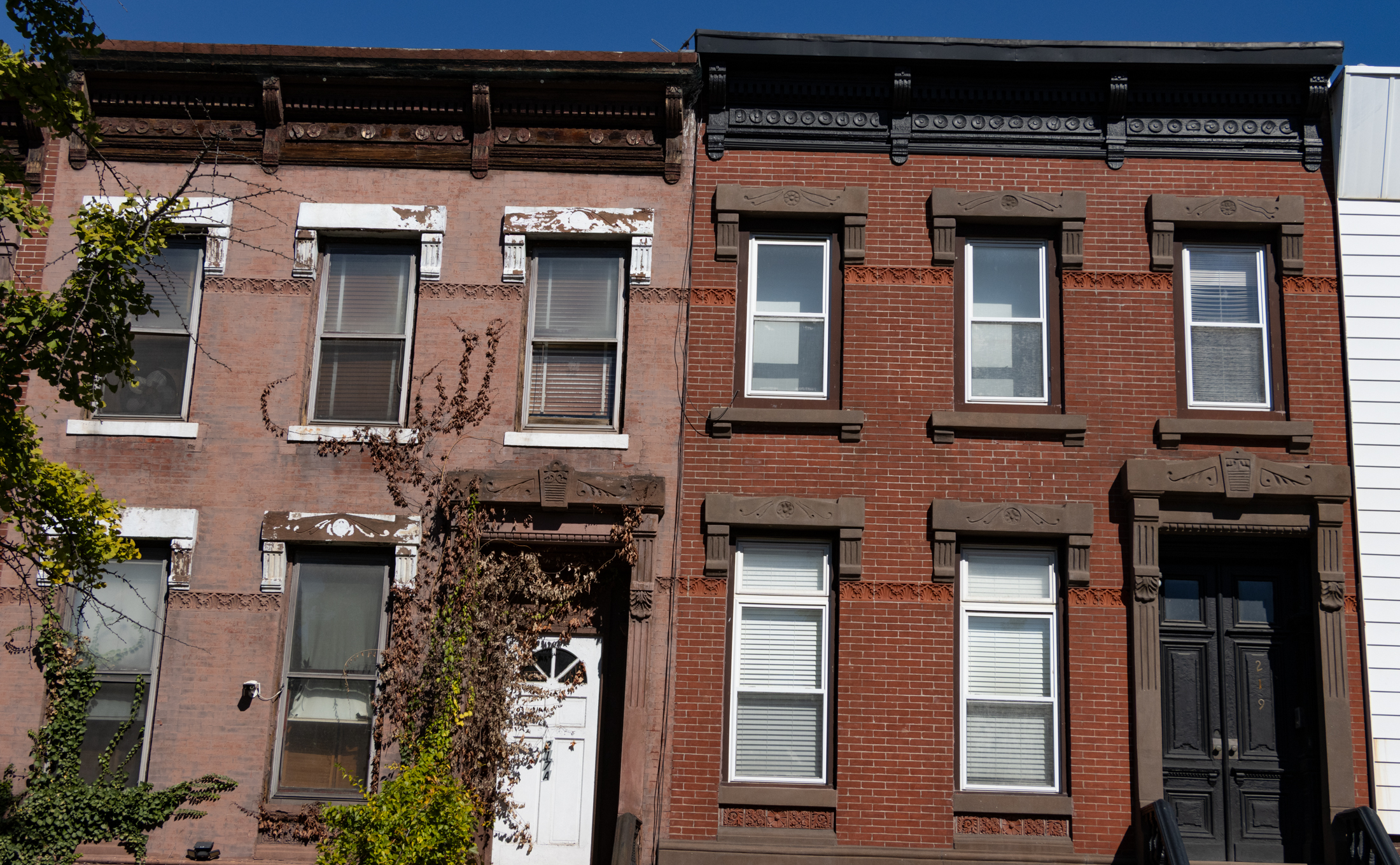House of the Day: 370 Clinton Street
A victim of the downturn? Given the timing and circumstances of this new listing at 370 Clinton Street in Cobble Hill, it sounds like the seller is in trouble. She closed on the 6,000-square-foot house last September for $2,650,000 and in the last four months has gutted the interior and commissioned complete architectural drawings for…


A victim of the downturn? Given the timing and circumstances of this new listing at 370 Clinton Street in Cobble Hill, it sounds like the seller is in trouble. She closed on the 6,000-square-foot house last September for $2,650,000 and in the last four months has gutted the interior and commissioned complete architectural drawings for a planned make-over. The plans are part of the package for anyone willing to come up with the asking price of $2,995,000. It is a pretty exciting opportunity for someone who wants to create a living space from scratch: great location, beautiful shell. The only question: Price.
370 Clinton Street [Corcoran] GMAP P*Shark





No arguments that you need more space with kids, but 3000sf is excessive.
The average U.S. home size is decreasing, and I believe just decreased to around 2400 sf. And that’s for the U.S. as a whole.
For NYC, 3000 sf is quite a large carbon footprint, if we’re speaking about it in those terms.
I think 1200-1500 sf for a family of 4 is more than enough space. If I had a a husband and 2 kids, anyway….
My dad was one of 8 children, and was raised in a rowhouse of no more than 1500 sf. They all seemed to turn out ok.
“pls go try to last a week with a couple with a small kid in 1200 square feet.” I lived for two years in 800 square feet with my wife and daughter, and we often had guests come from Australia to stay.
That being said I am much happier now in 1600 square feet with two kids.
BOTD – Bailout of the day. Keep ’em coming. I can no longer keep track of the inventory.
***Bid half off peak comps***
11217 – you don’t have kids, right? 300 sq ft per person for a family is insane. or, i would be insane for sure. first of all, kids have kid stuff and lots of it.
second, when you cook for a family, you need more food, more dishes, and more counter space. oh yes, and more paper towels and kleenex! all of us have been sick, and we just plowed through 4 boxes.
then next or third – visiting family members! yes, i need a guest room.
fourth – families create family sized paperwork and family sized lives to manage – so, you need some sort of office/work space.
fifth – cleaning supplies! you need more and bigger. we have a carpet cleaner too (damn necessary with kids).
sixth – storage. ski’s, bikes, suitcases, vaporizers, dehumidifiers, humidifiers, air purifiers, household maintenance items like paint supplies and paint and tools and on and on.
and, hell i have a couple hundred feet just for my laundry area. i cannot believe the amount of laundry done each week.
11217 – pls go try to last a week with a couple with a small kid in 1200 square feet. try 24 hours even. you can live alone anywhere. but, small spaces with other people is horrible.
BTW – i think that this place is amazing. it’s amazing. it’s a red brick town house first of all, it’s on a corner, has parking, and is in a landmarked hood with a good school. you can get a cab to cobble hill in a reasonable amount of time too.
‘using someone else’s plans is stupid.’
Agreed.
I hate when brokers say there’s approved plans. There’s no incentive there, unless you love love the layout.
The only plus to approved plans is you can start construction almost immediately and if you do change things, you can file an amendment. It’ll still cost you some $ to do that.
This could be a brilliant home with a two-car garage and a beautiful terrace above the garage and corner light and air.
Of course you would hire your own architect to draw up your own plans, using someone else’s plans is stupid.
chris…$3MM puts it at $500 psf all in, pretty much a steal for such a trophy property.
The 2 car garage is genius.
I looked at this last year when it was well over $3 mil. The mini, concrete backyard was a bit of a turn off, but those garages….
It just wasn’t worth $3.2 (obviously since it sold for less).
Gutted? I’d say $2 is reasonable. $1 mil reno and you’ve got a $3mil home with a patio and garages? Not so bad (for those of us with $2 mil in cash…)
Thanks BRG! I wouldn’t buy this house, but hopefully one day I will buy “a” house. I’m educating myself on what works and what doesn’t work in a brownstone (or a brick house, I’m not racist.)
I think the current layout would work for detached parents with 3 kids and a live-in nanny. It is ideal for the parents to hide on the third floor while the nanny wrangles the young calves out to school. The second stair creates a service entrance. Alternatively, maybe the parents are on the third floor to lord over their family, since they don’t have tenants?
Just kidding! I love your critique. It is always interesting to see layouts, it gives a window into the occupants’ lifestyle choices (if the layout is well thought out, of course.)