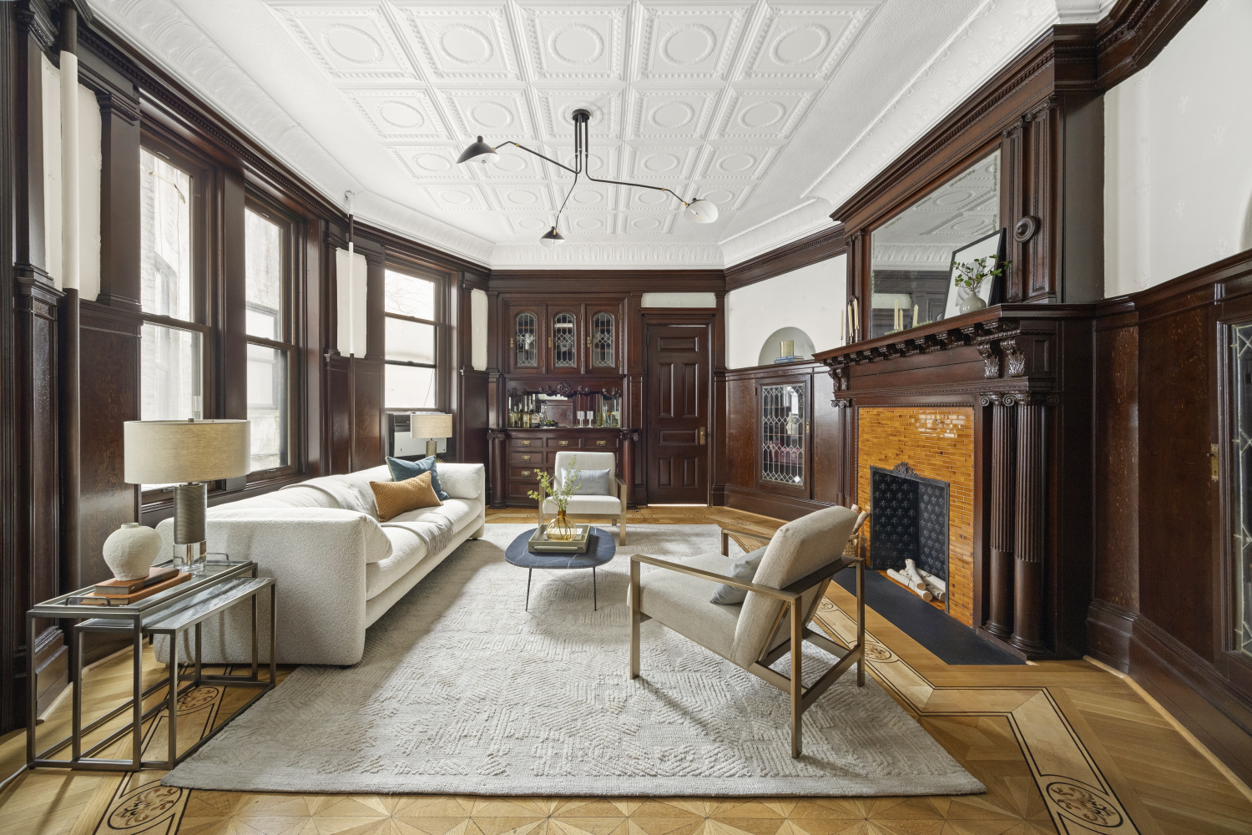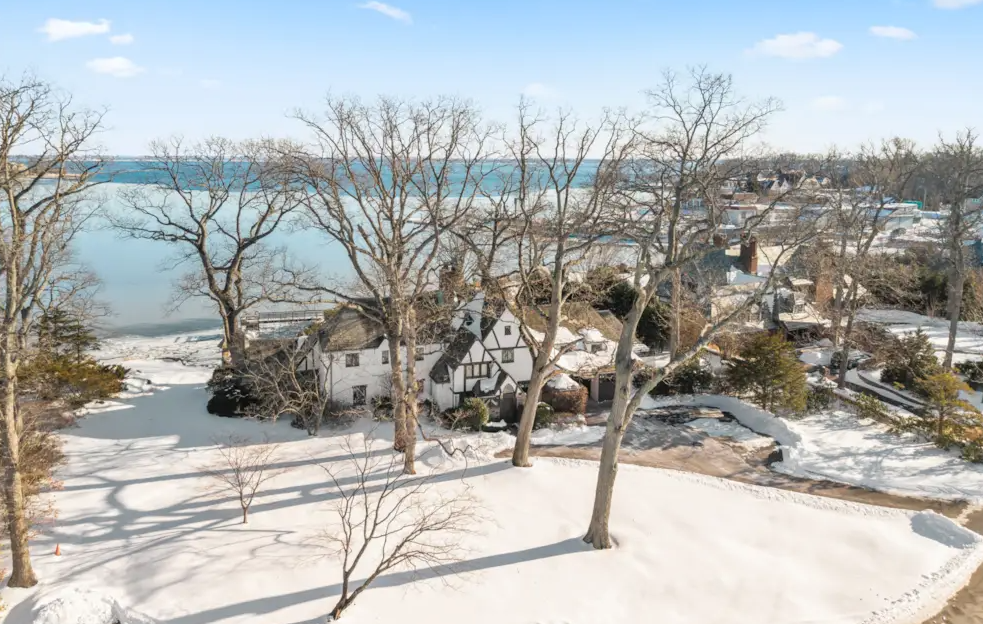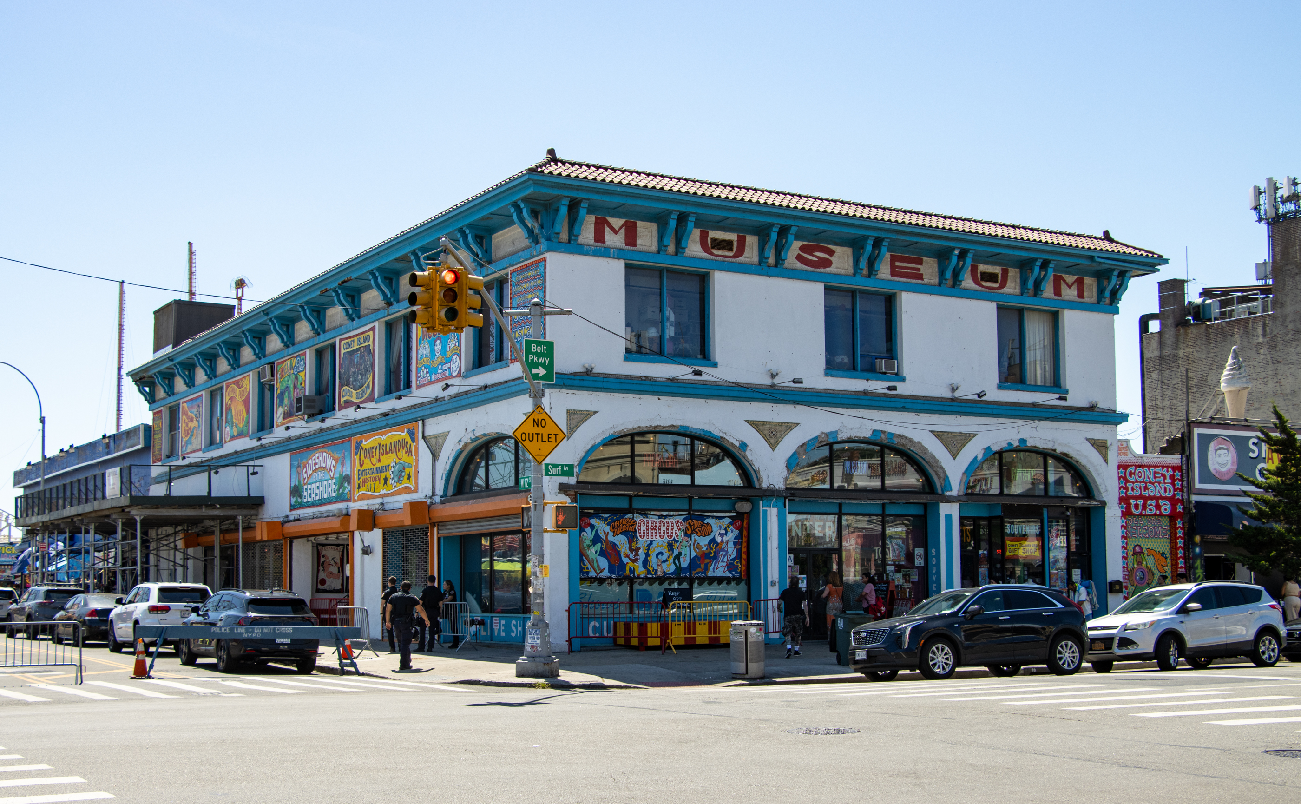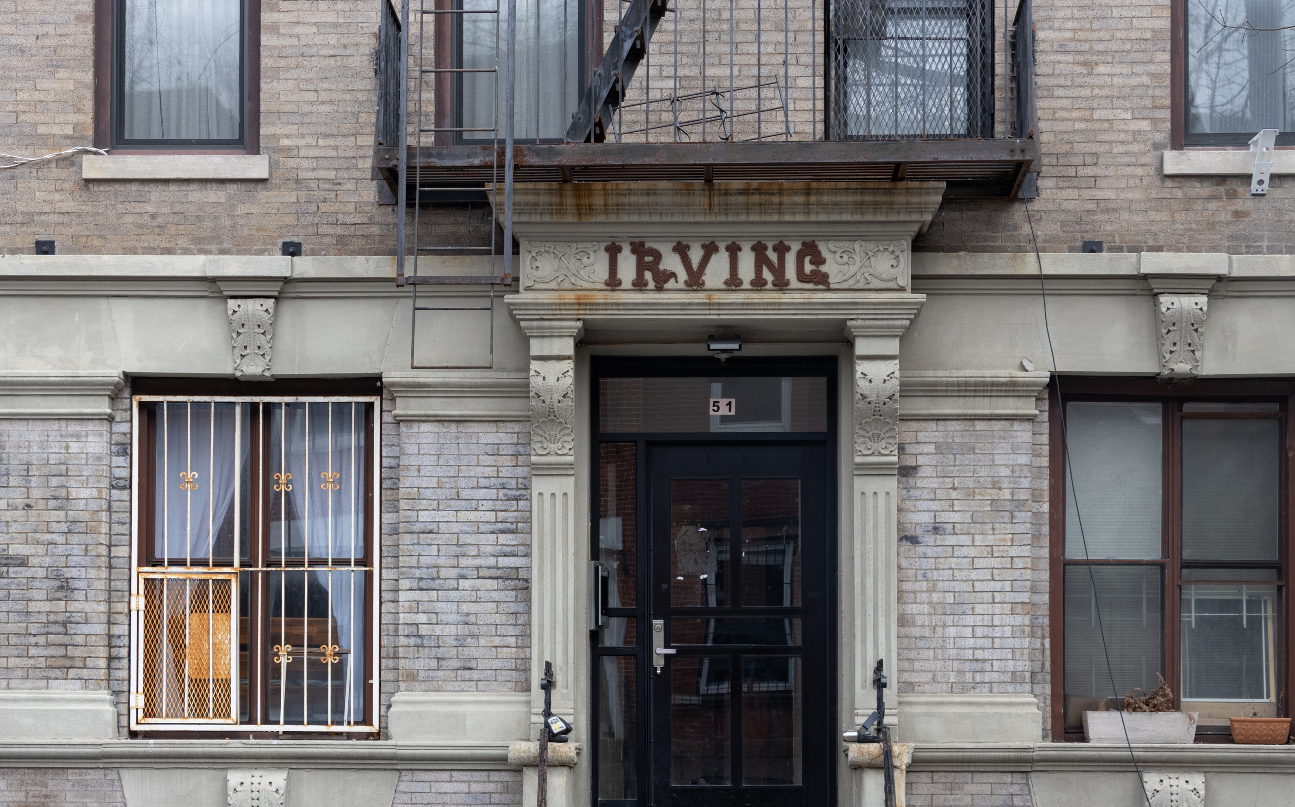House of the Day: 105 Lincoln Place
[nggallery id=”53835″ template=galleryview] Yowza! This townhouse at 105 Lincoln Place that just popped up in the Brownstoner Marketplace is not for traditionalists but buyers with a more modern bent will be tripping over themselves to check it out. Except for the stairs and some window details (which are presumably protected by Landmarks law), the four-story…
[nggallery id=”53835″ template=galleryview]
Yowza! This townhouse at 105 Lincoln Place that just popped up in the Brownstoner Marketplace is not for traditionalists but buyers with a more modern bent will be tripping over themselves to check it out. Except for the stairs and some window details (which are presumably protected by Landmarks law), the four-story brownstone has not only been gutted but in some parts hollowed out. The most prominent feature of the makeover: A large steel-and-glass staircase connecting the garden and parlor levels that been dropped into the middle of the floorplate. From where we sit, the fixture choices in both the kitchen and bathrooms are very tasteful and the yard benefits from the 137-foot-deep lot. Of course, modern luxury doesn’t come cheap: The price tag on this baby is $3,695,000. By comparison, this place sold for $2,000,000 pre-renovation in 2006.
105 Lincoln Place [Douglas Elliman] GMAP P*Shark





For $3.695mm I want the red Prius thrown in along with the 2 mini coopers.
Blayze…it is the kind of renovation you see on the UWS, vintage early 90’s.
BHS…IKEA-ish.
I hope the place really needed a gut. Because if it didn’t, they totally wrecked it. Don’t even know why I care, because I don’t get so worked up about preserving mass-produced Victoriana. But this one kind of bothers me. If you’re going to replace it with something this mediocre, at least preserve the more historical mediocrity.
Does it come with the two matching red Mini Coopers?????
It’s alright. Not a really distinguished design by anyone of note but certainly brand-new and shiny.
By the way, the interior stair is not protected by the landmarks law and it is the feature that doesn’t fit in at all.
If you want to go with this look 90%, you have to go with it 100%. the stairs going up should match the stairs going down (with the glass side rails) otherwise the space looks visually disjointed and not very elegant.
agreed, mopar. Wacktastic. The living room looks like the entry to a mall. An upscale mall.
The limestone renaissance revival townhouse I hob knobbed in on the UWS had the same silly winged light bulb chandelier. It emitted an awful buzzing noise at full light (it worked on a dimmer switch) and I had so much trouble trying to fix it when the electricians came. I still don’t think it was ever fixed. Cute as it may be, it’s kind of tacky and costly lighting fixture. I guess it works here in this nouveau-Ikea villa.
Thankfully for me, I had the pleasure of gawking at a far more traditional glass chandelier in the adjacent parlor.
But such is the West Side where people like to preserve nowadays…
My point in calling it ikea was not that I thought it actually WAS ikea, but that it doesn’t look high-end. It’s the implementation rather than the materials from what I can see in the photos. It’s the placement of the upper cabinets on the wall that bothers me–they seem to be floating over a plastered chimney. The kitchen looks like it was just plunked down, just like the stairs look like they were just cut into the floor. It’s as though someone pointed to the rear of the parlor floor and said “just put it there.” There is no architectural context here.
Noki, fancy seeing you here!
😉
To my way of thinking they REDUCED the value with that renovation, but I’m sure I’m in the minority on that.