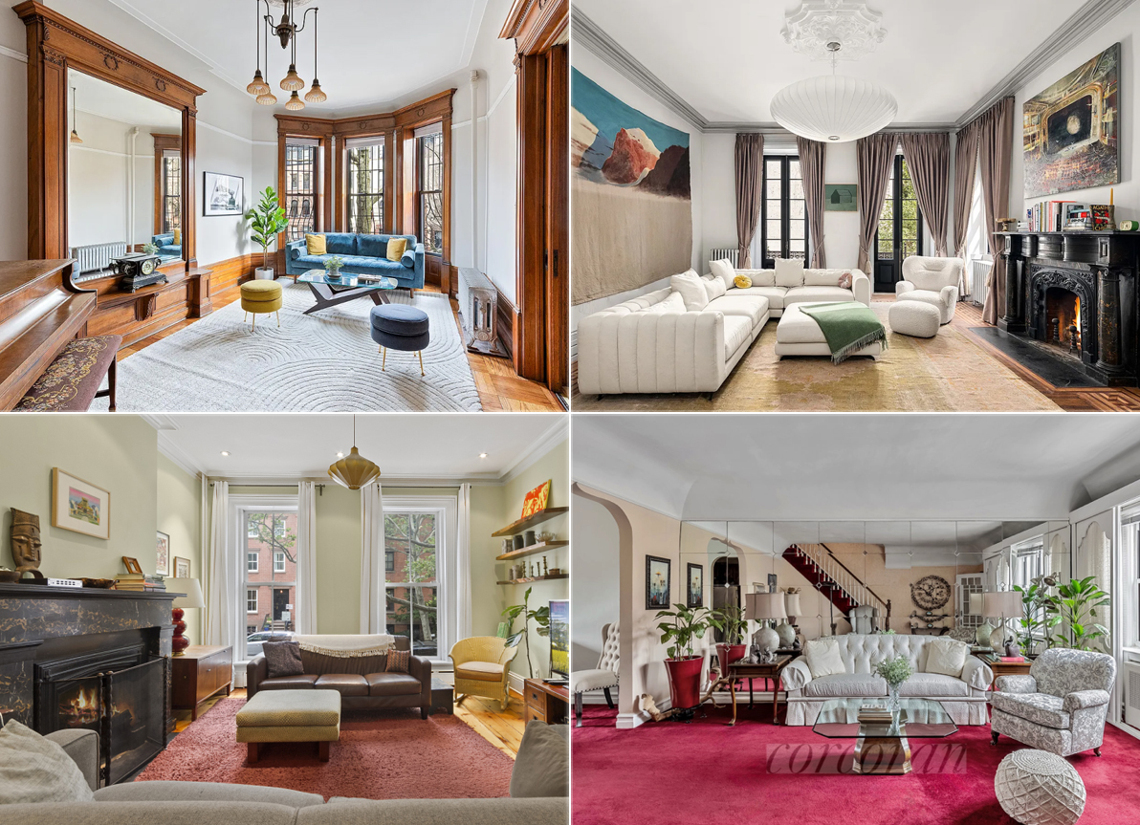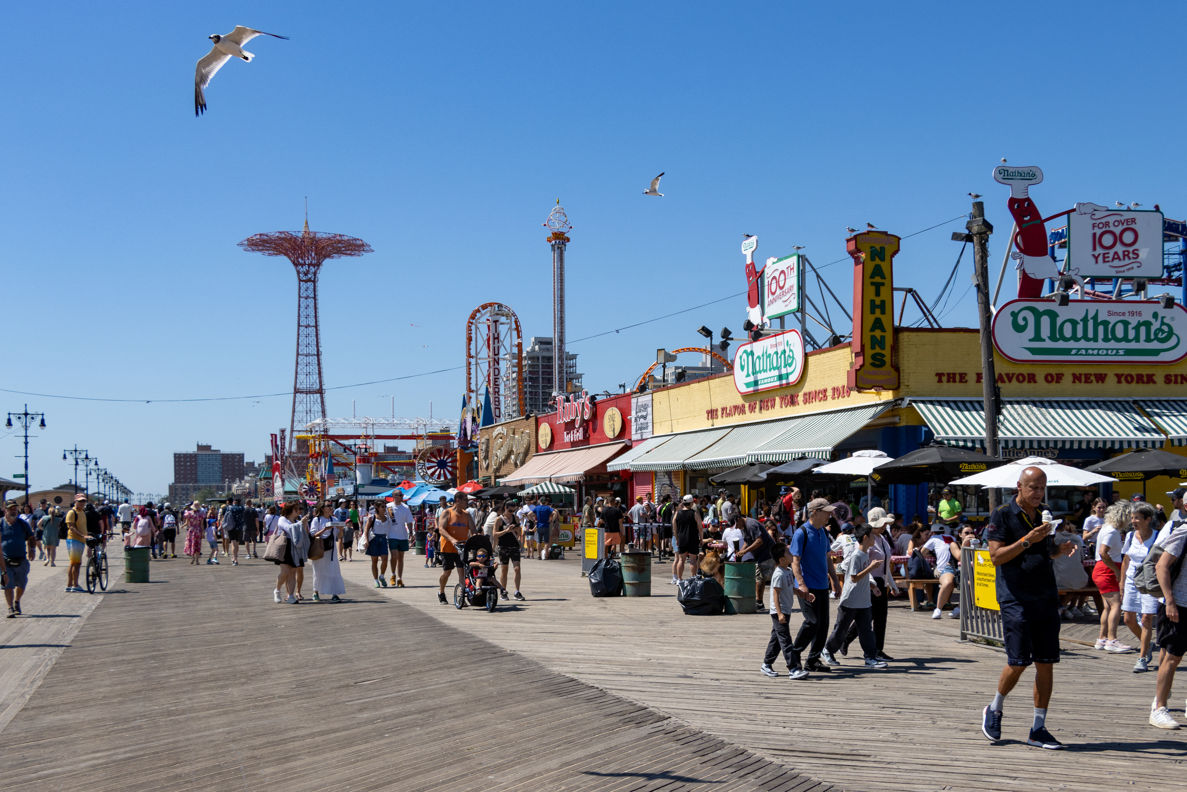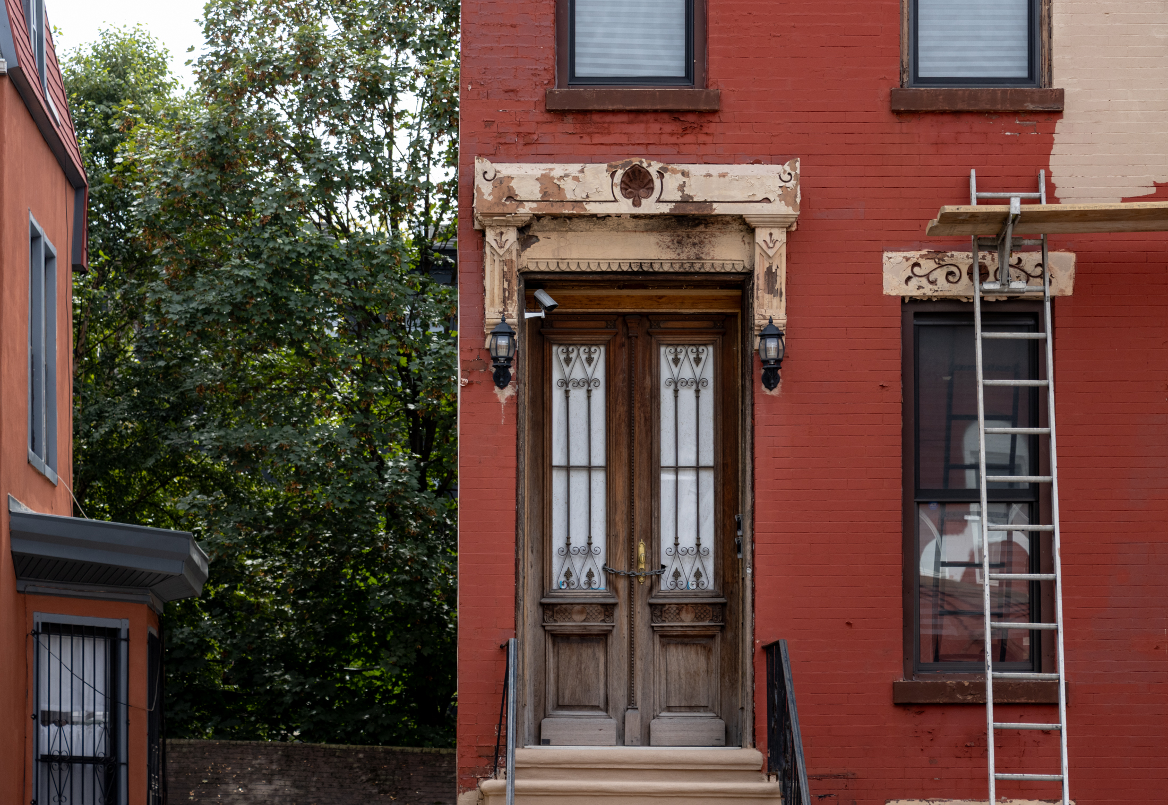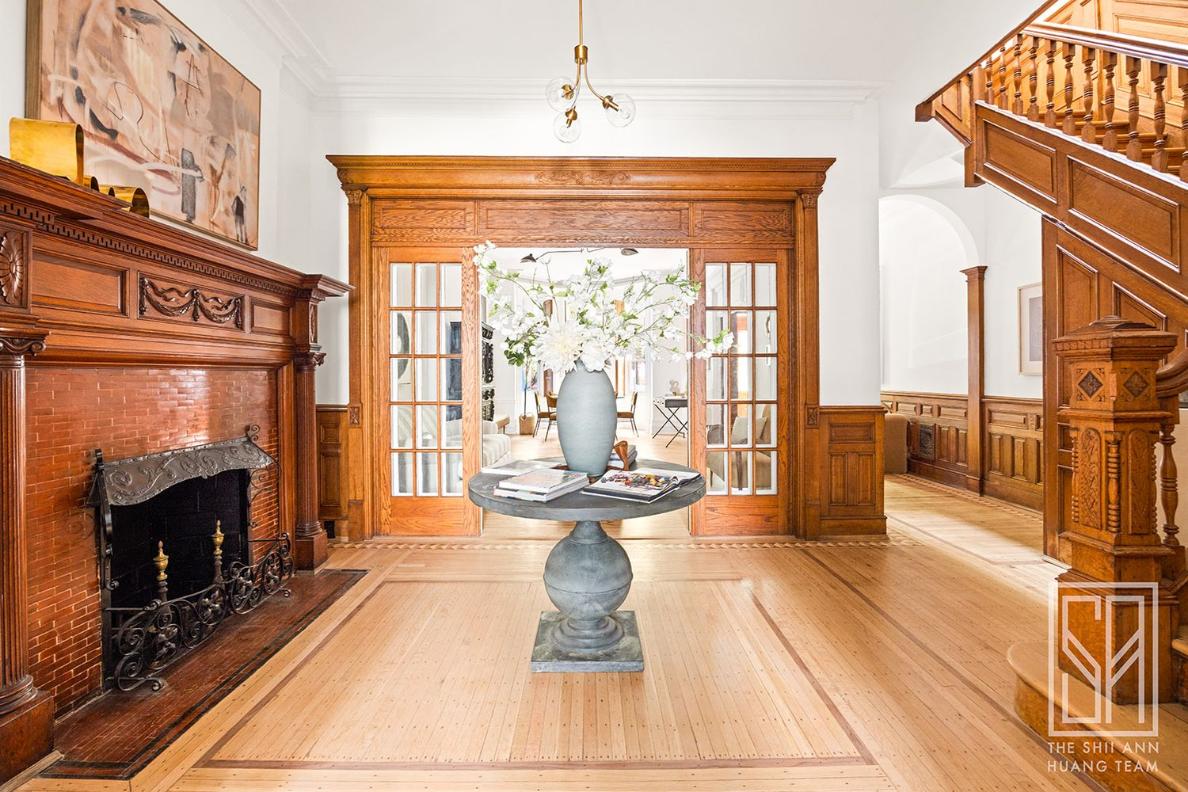House of the Day: 105 Lincoln Place
[nggallery id=”53835″ template=galleryview] Yowza! This townhouse at 105 Lincoln Place that just popped up in the Brownstoner Marketplace is not for traditionalists but buyers with a more modern bent will be tripping over themselves to check it out. Except for the stairs and some window details (which are presumably protected by Landmarks law), the four-story…
[nggallery id=”53835″ template=galleryview]
Yowza! This townhouse at 105 Lincoln Place that just popped up in the Brownstoner Marketplace is not for traditionalists but buyers with a more modern bent will be tripping over themselves to check it out. Except for the stairs and some window details (which are presumably protected by Landmarks law), the four-story brownstone has not only been gutted but in some parts hollowed out. The most prominent feature of the makeover: A large steel-and-glass staircase connecting the garden and parlor levels that been dropped into the middle of the floorplate. From where we sit, the fixture choices in both the kitchen and bathrooms are very tasteful and the yard benefits from the 137-foot-deep lot. Of course, modern luxury doesn’t come cheap: The price tag on this baby is $3,695,000. By comparison, this place sold for $2,000,000 pre-renovation in 2006.
105 Lincoln Place [Douglas Elliman] GMAP P*Shark





My, my…my eeeeeeeeeeeeeeeeeeeeyyyyyyyyyyyyyyyyyyyyyyyyyyyyyyyyyyyyyyeeeeeeeeeeeeeeeeeeeeeeeeeeessssssss.
So, no one’s bothered by how they couldn’t change the front of the house? That the front bedrooms are completely traditional? And you’ll notice, all the other shots are facing the rear of the house, except for one where they burnt out the front windows so you can’t see them.
For me the modern parts are successful, but feel more like an elegant office than a home. But that’s me. What’s more disturbing is what I say above: They couldn’t go all the way.
you don’t like it, don’t buy. But somebody will…somewhere in the price range of asking.
11217: in Brooklyn Heights it would be two back to back Lexus SUV’s.
I don’t get why everyone s swooning over this home with that stairwell. Yes, I get it, as grand army pointed out, it gives flow and light/height to the basement. That I like and agree. My issues is, as Minard pointed out, the inconsistentcy in style between the 2 stairs. They should have just picked one style. They look HORRIBLE together. Maybe the green painted balusters are creating some kind of blindness when viewing the picture of the stairwell. I suppose this could easily be fixed so overall its an okay modern reno. A master suite and resolving those odd shaped small bedrooms would have brought it up a notch.
i agree with minard about the stairs, and others about the ikea-ish upper cabinets, and the lower kitchen cabinets look familiar and might be (nice) veneer
*however*
1) dayummm! i’m blinded by sexy. sorry, did you say something?
2) i don’t know if the PSF justifies more reno than this, because it was probably already over-improved (or in future tense as of the final selling price). When this moves to $5mm or $6mm then you make it “shine like the guggenheim”.
3) checking cash4gold to see how much i can raise if i melted down my back molar fillings. can i put it on layway?
If you buy a historic brownstone and lovingly restore its original details you can be sure no one will ever look at the work and accuse it of looking like something cheap or mainstream. Go ahead and gut a beautiful house for your glass and minimalist fantastia. Just don’t be surprised when people look at your frightfully expensive hand-made Italian cabinets and think they are from IKEA.
I have no problem with the modern design. But this seems uber bland: too heavy on sheet-rock and skimpy baseboards. But I do “get” the flow created by the interior stair-well. Really helps mitigate the perennial low-ceiling problem of the garden floor level.
Snarky like.