Beverly Square West Standalone With Mantel, Sleeping Porch, Parking Asks $2.6 Million
With a wraparound porch from which to admire the leafy surroundings, this Colonial Revival standalone offers some curb appeal along with some period details on the interior and plenty of bedroom space.

With a wraparound porch from which to admire the leafy surroundings, this Colonial Revival standalone offers some curb appeal along with some period details on the interior and plenty of bedroom space. In the Flatbush micronabe of Beverly Square West, 293 Rugby Road also has off street parking.
Beverley Square West and neighboring Beverley Square East were the brainchild of developer T.B. Ackerson, who crafted the neighborhoods after purchasing acres of former Flatbush farmland. The T. B. Ackerson Construction Company was advertising 12 new houses in the Beverley Square West development in 1901. Historic maps and newspaper ads show that 293 Rugby Road was completed by 1906. That year it was advertised for sale as a “fine modern” house with 11 rooms, steam heat, parquet floors and tiled baths.
It is a legal two-family used as a single-family with a top-floor guest suite. That’s in addition to the four bedrooms on the second floor. The main level is equally generous with large foyer, living and dining rooms and a renovated kitchen with space for dining. The finished basement includes laundry, storage and a bathroom. The house hasn’t been on the market since the 1980s, and while a new owner may want to make some updates, it appears neat as a pin.
Most of the period details can be found on the main level, where an elaborate entry has stained glass windows and rich woodwork, including an original stair, moldings and wood floors with inlaid borders. The wood floor extends into the modestly detailed parlor, which has picture rails and a bay window looking out onto the porch. The original dining room, which is shown set up as a living room in the listing photos, has wainscoting, a coffered ceiling and a corner fireplace with columned mantel and period green-tile surround.
The L-shaped kitchen has white cabinets, white tile countertops, recessed lighting, two sinks, dishwasher and a small window seat. The dining nook has room for a table and seating with a view out the sliding doors to a deck and stairs to the rear yard.
Upstairs in the hallway is floral wallpaper and original built-in storage. The bedrooms shown have wood floors and picture rails. The largest street-facing bedroom has the bonus of a sleeping porch, a popular amenity in the early 20th century. The historic tax photo seems to show the space as an open-air sleeping spot without windows. With double-hung windows and a white-painted bead-board, the room is now set up as an office.
The bedrooms share one full bath, and the floor plan shows that two of the bedrooms have sinks. There are also half baths on the main level and in basement, as well as a full bath in the top floor suite. None are pictured, so it is difficult to judge their potential renovation needs.
The top-floor suite, which the listing notes makes the house “ideal for mother-daughter living” has skylights and a full kitchen, including dishwasher. The kitchen is open to a living and dining area and there is a separate bedroom.
Outside, the garage mentioned in a 1914 ad is gone, but there is a private driveway and a shed for garden storage at the rear of the fenced-in yard.
Alexandra Reddish and Madeleine Gallagher of Compass have the listing, and the house is priced at $2.6 million. What do you think?
[Listing: 293 Rugby Road | Broker: Compass] GMAP
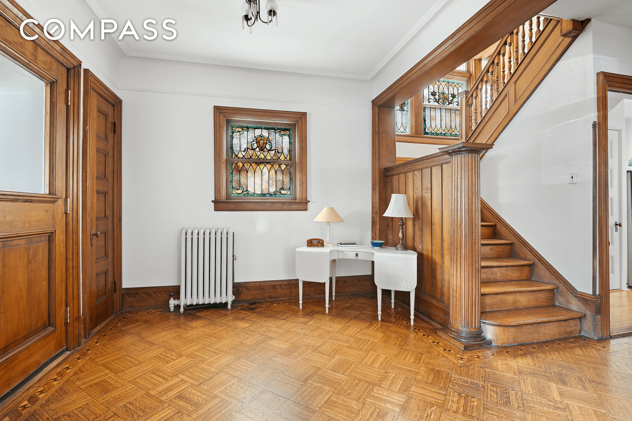
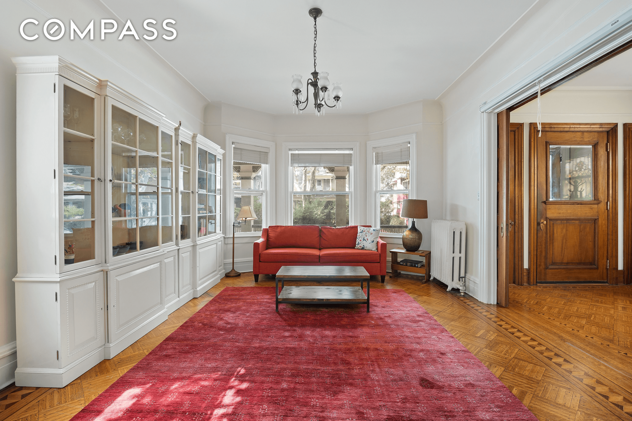
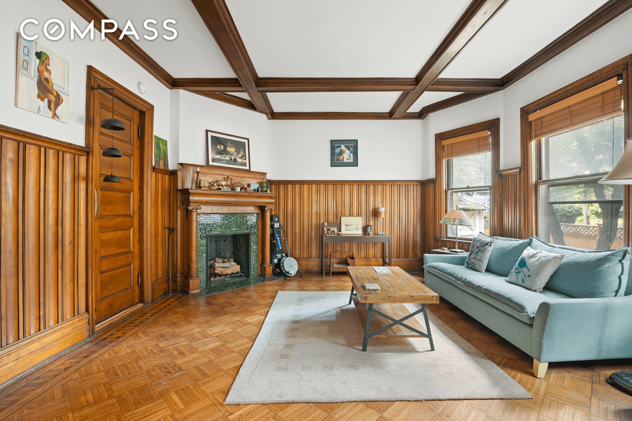
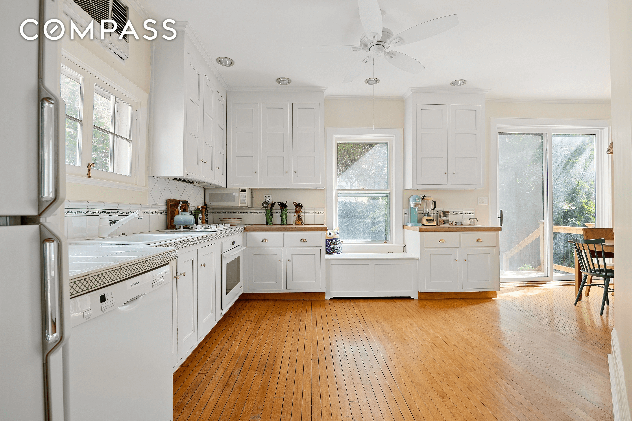
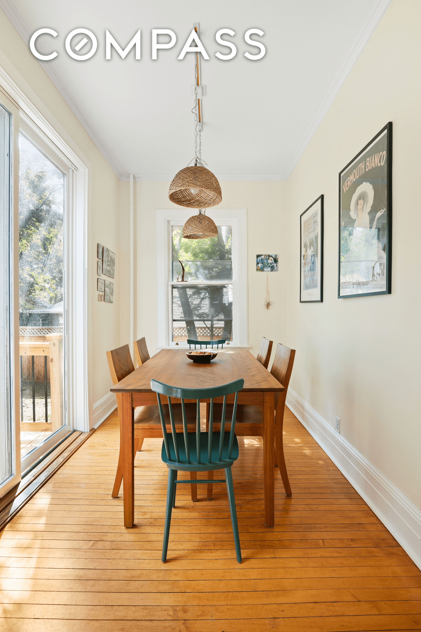
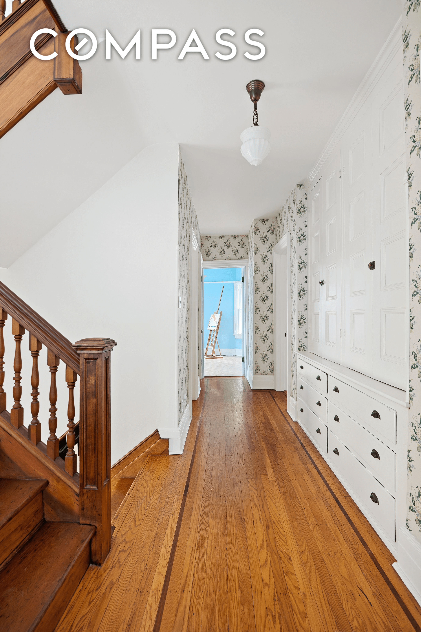
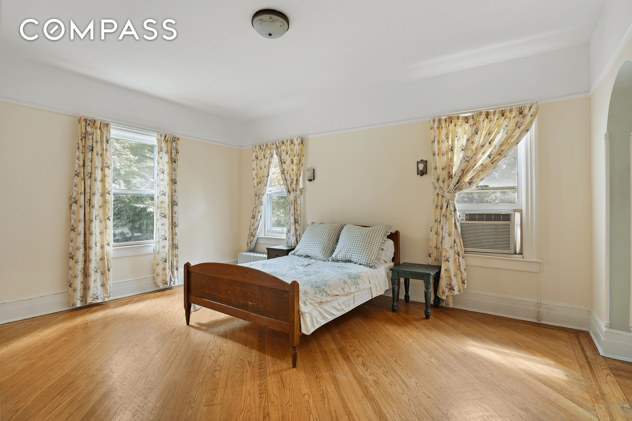
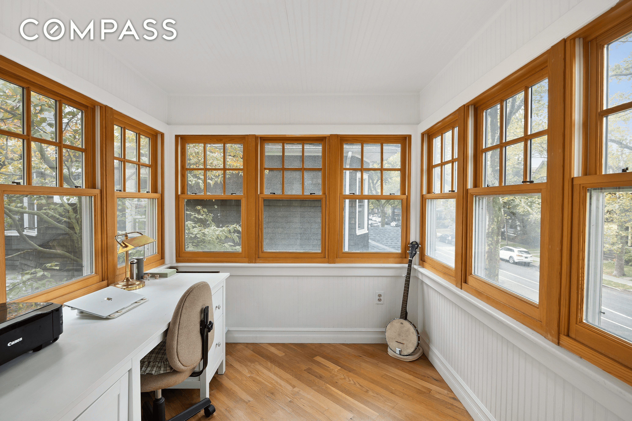
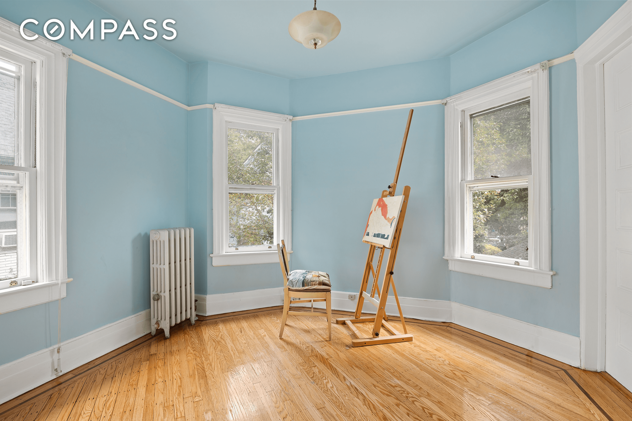
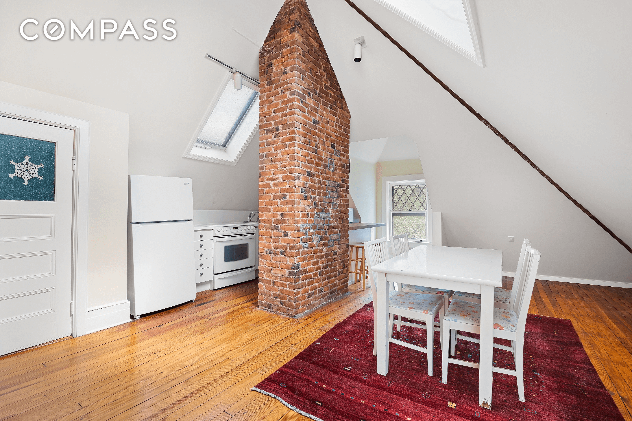
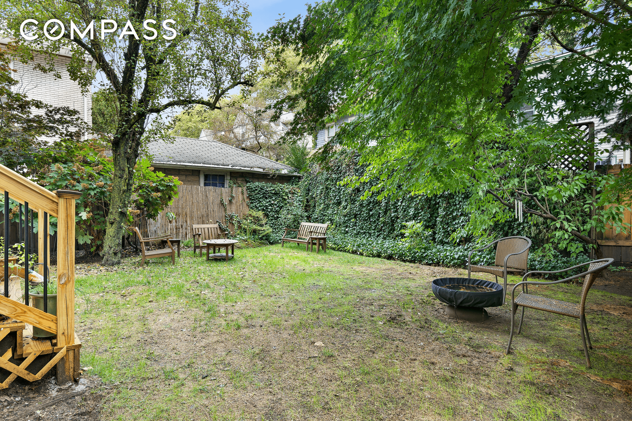
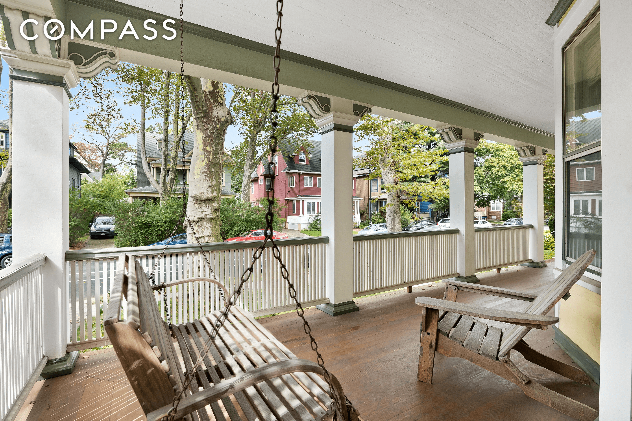
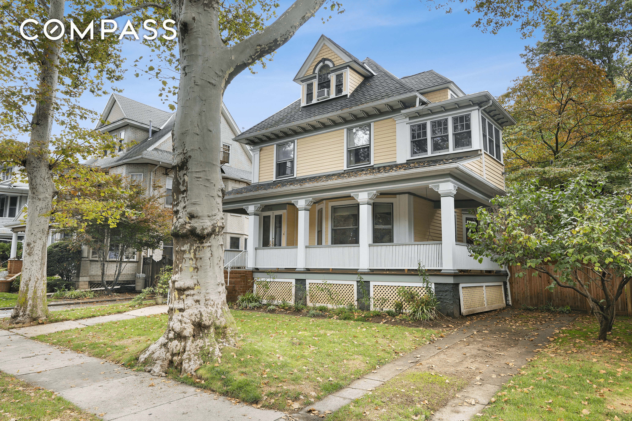
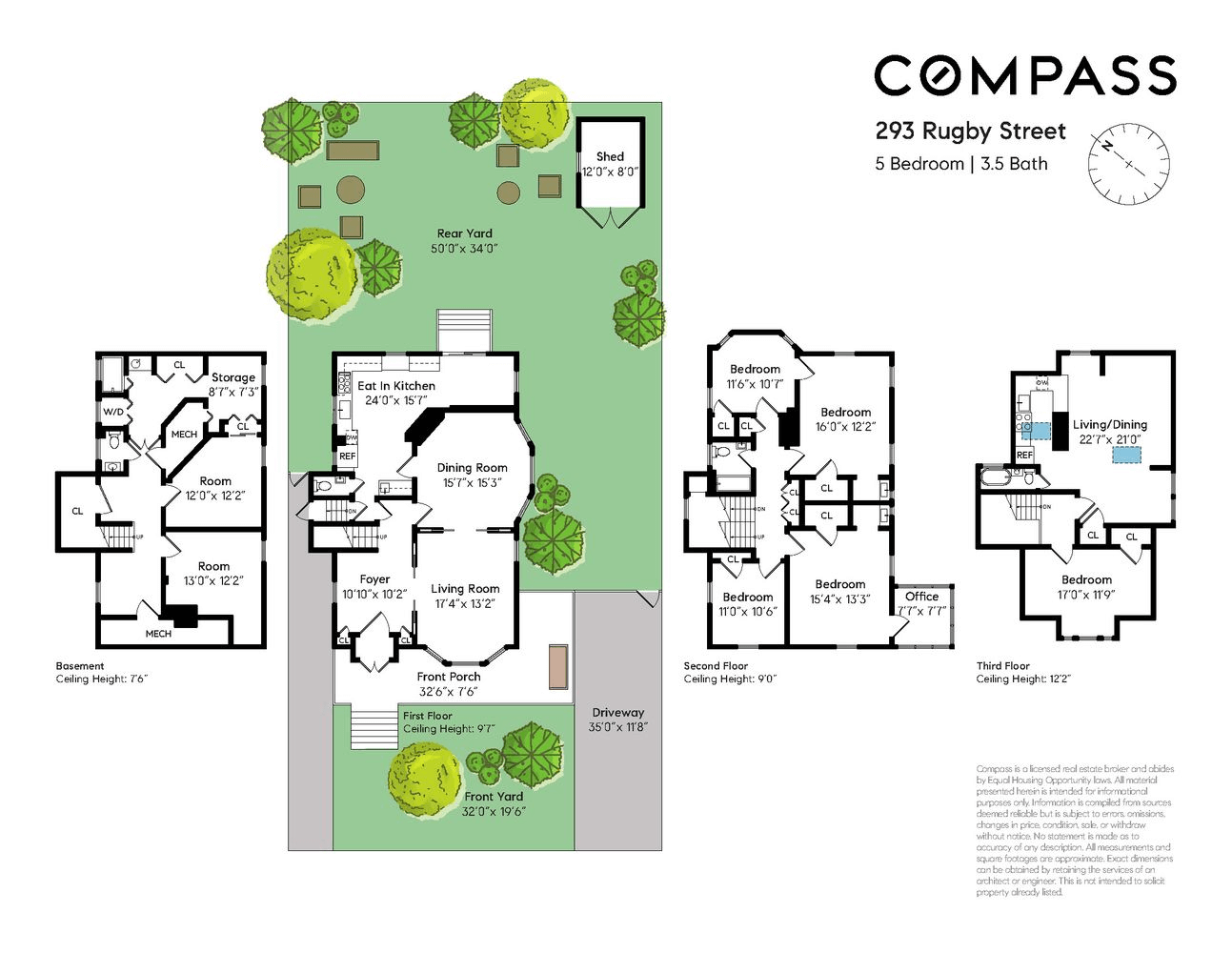
Related Stories
- Find Your Dream Home in Brooklyn and Beyond With the New Brownstoner Real Estate
- Grand Carroll Gardens Brownstone Asking $13.995 Million Could Be Razed for Apartments
- Park Slope Row House With Architect-Designed Color Blocked Reno, Central Air Asks $3.45 Million
Email tips@brownstoner.com with further comments, questions or tips. Follow Brownstoner on Twitter and Instagram, and like us on Facebook.





What's Your Take? Leave a Comment