Park Slope Row House With Architect-Designed Color Blocked Reno, Central Air Asks $3.45 Million
This 1880s brick row house got a sleek architect-designed reno that opened up the floor plan and inserted custom built-ins with bold splashes of color.

Photo by Katherine Marks
This 1880s brick row house in Park Slope got a sleek architect-designed reno that opened up the floor plan and inserted custom built-ins with bold splashes of color. There’s an original newel post and stair, a marble mantel and some moldings at 423 10th Street, but otherwise it has new finishes and upgrades like central air.
It is one of a row of four two-story houses with oriel windows, brownstone lintels and bracketed cornices constructed between 1880 and 1886, according to historic maps. The historic tax photo shows the lintels originally would have all been pedimented to match the door hood, but otherwise much of the exterior has survived. New blue paint on the cornice and oriel window and a pop of orange on the door hint at what is inside.
Only two rooms deep and just over 16.5 feet wide, the petite Neo-Grec house has been reconfigured with a floor plan that is practical for a family.
The legal-two family is set up as a single-family with open plan living, dining and kitchen on the parlor floor, two bedrooms above, a family room on the garden level and an attic turned into a bedroom suite. The house sold to an LLC in December of 2021 and permits show Amy Shakespeare of SGVA was behind the renovation and also list her as the owner. The listing notes that architect Maria Paula Villamil was also part of the design team.
The front door opens directly into the living space with that Italianate white marble mantel and some crown molding. The streamlined kitchen is at the rear with a bright orange and yellow island with an induction cooktop and sink, leaving a narrow space for a dining room table. There’s a bank of dark custom slab-front cabinets and open shelving, and a glass door leads out to a steel deck with stair to a landscaped garden.
There are more custom built-ins, this time painted red, on the garden level, which could work as a family room, play area or office space. A full bathroom is off a mud room at the rear.
Upstairs the two bedrooms both have built-in shelves and display niches and share a full bath. The attic suite has exposed beams, a painted floor, a skylight and another full bath. The latter has white fixtures and a colorful hex tile floor while the other one shown in the listing photos is awash in bright blue tile.
Other upgrades to the house included an electric heat pump for cooling and heating and a new roof.
When the property sold in 2021 it went for $1.925 million. Now, post renovation, it is asking $3.45 million, listed by Myrta Echevarria of Myrta Echevarria Real Estate. What do you think?
[Listing: 423 10th Street | Broker: Myrta Echevaria Real Estate] GMAP
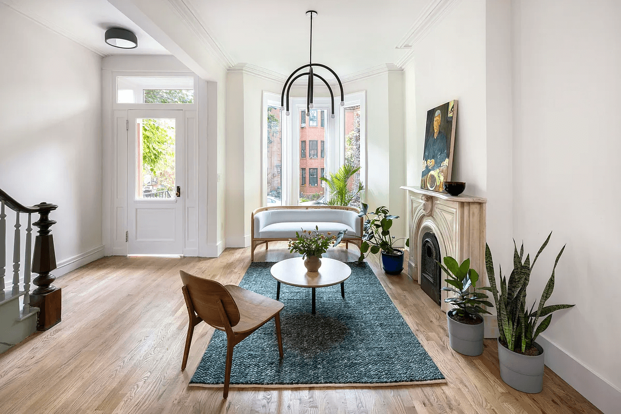
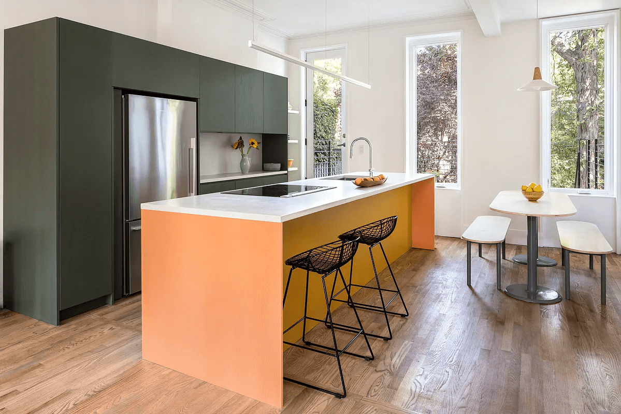
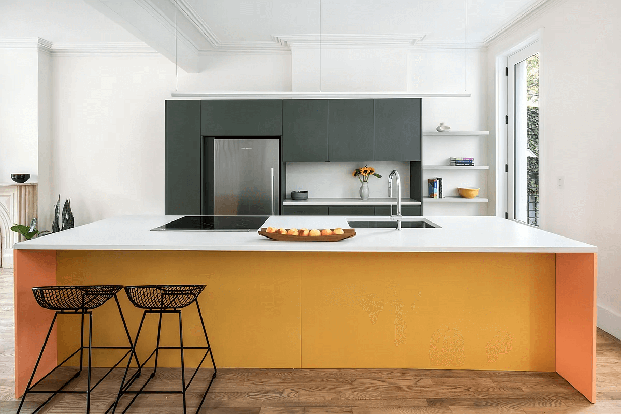
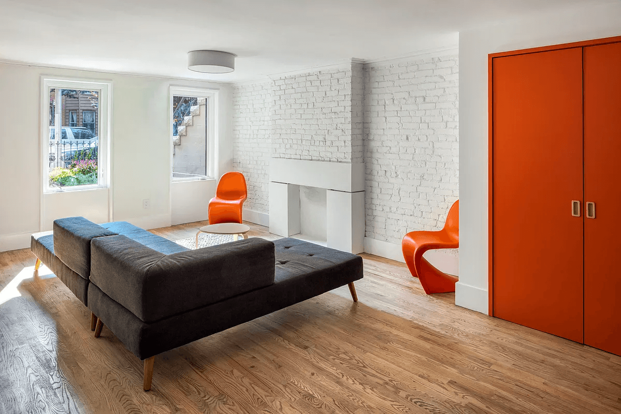
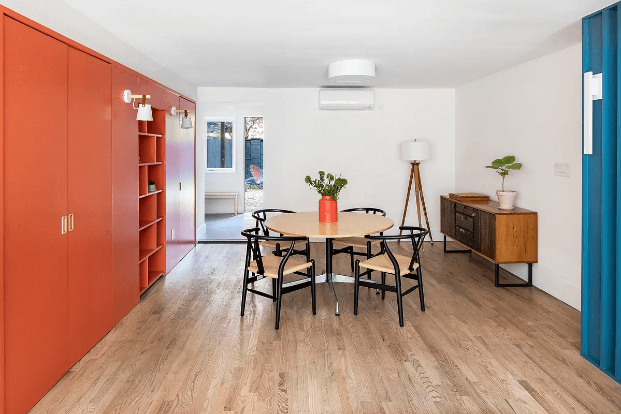
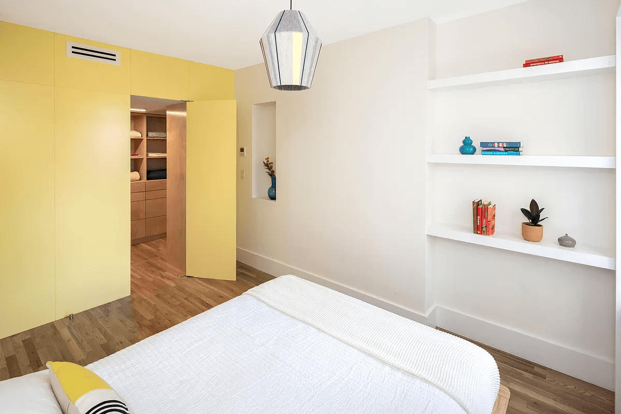
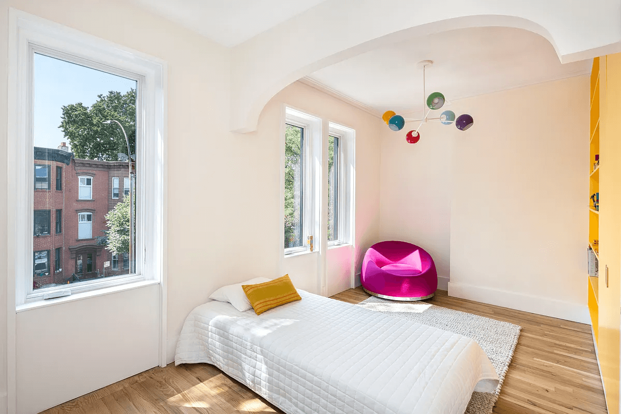
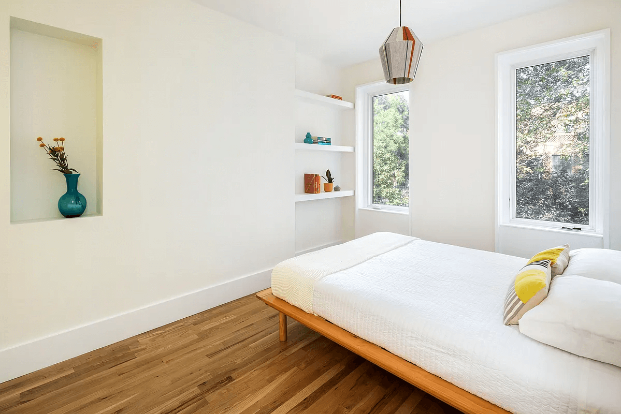
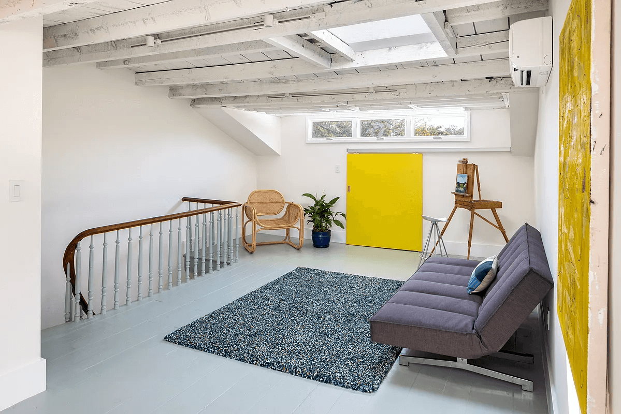
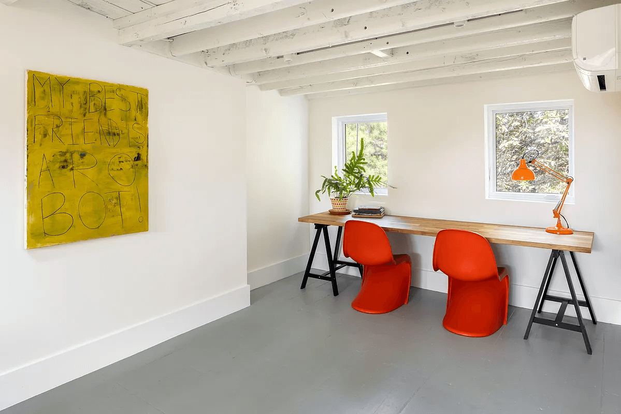
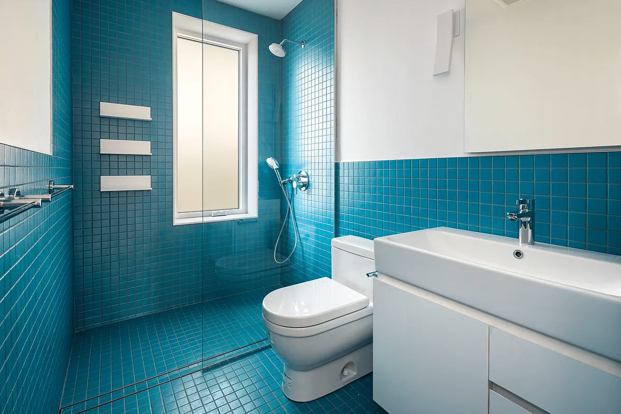
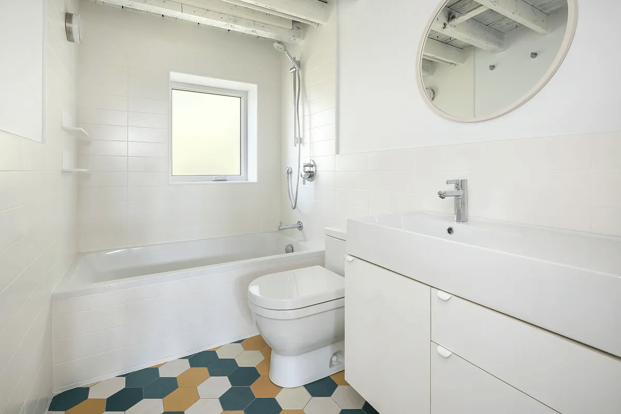
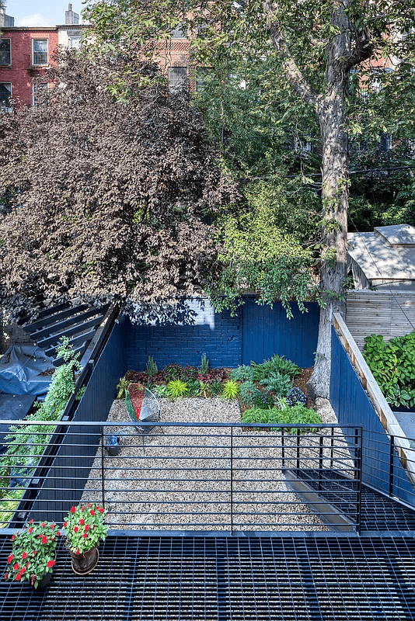
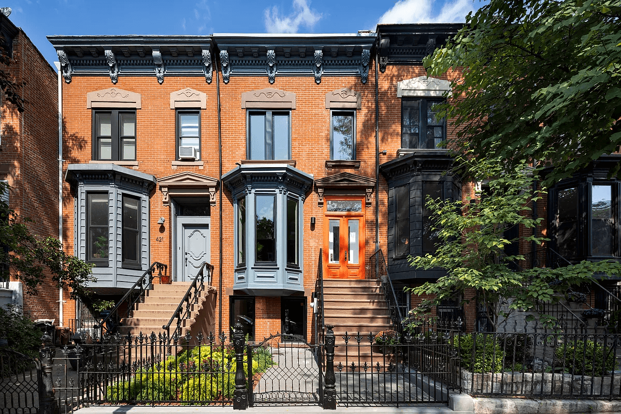
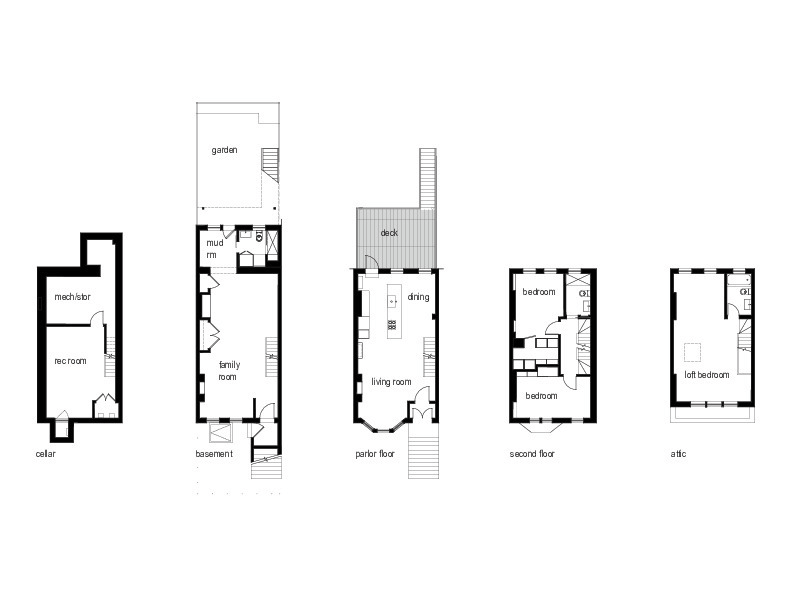
[Photos by Katherine Marks]
Related Stories
- Find Your Dream Home in Brooklyn and Beyond With the New Brownstoner Real Estate
- Park Slope House With Wood Burning Fireplace, Movie-Inspired Kitchen Wants $7.5 Million
- Brighton Beach Jitterbug-Era House With Vintage Kitchens, Deco Baths, Garage Asks $999K
Email tips@brownstoner.com with further comments, questions or tips. Follow Brownstoner on Twitter and Instagram, and like us on Facebook.

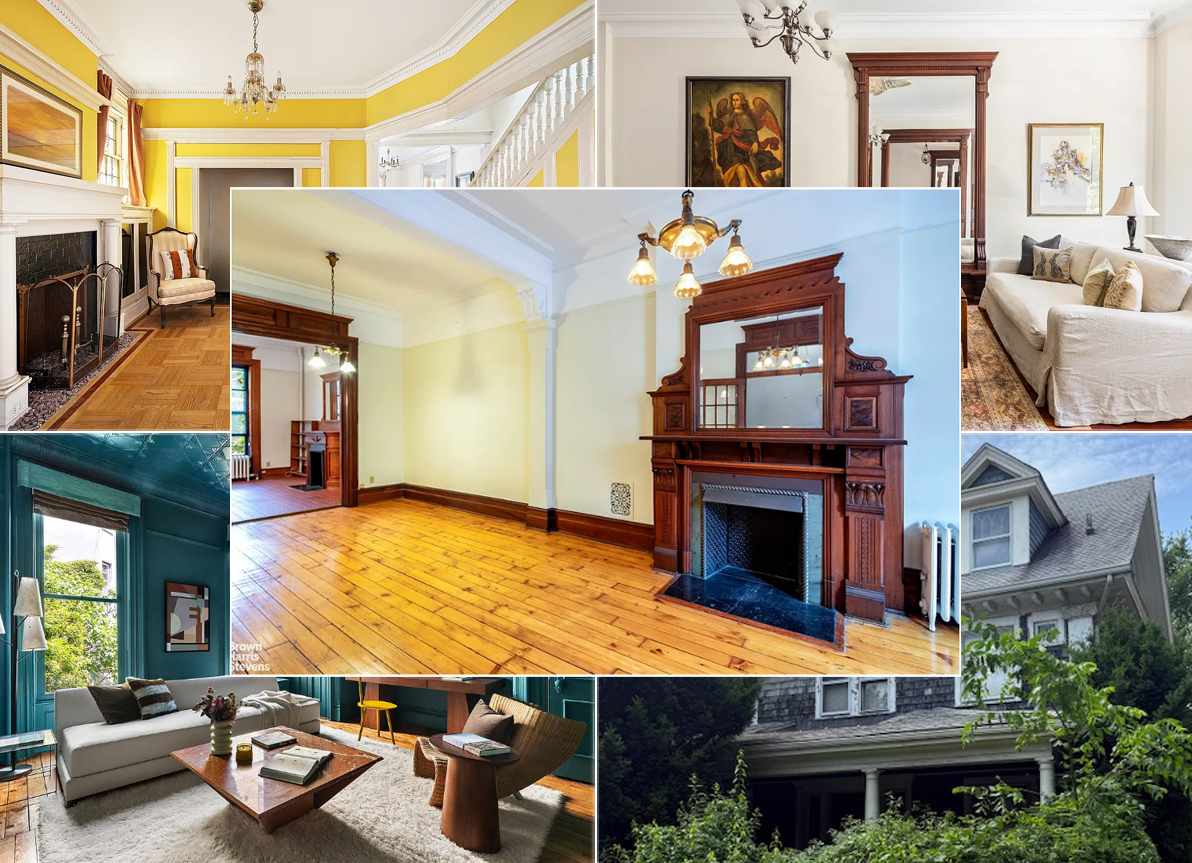



What's Your Take? Leave a Comment