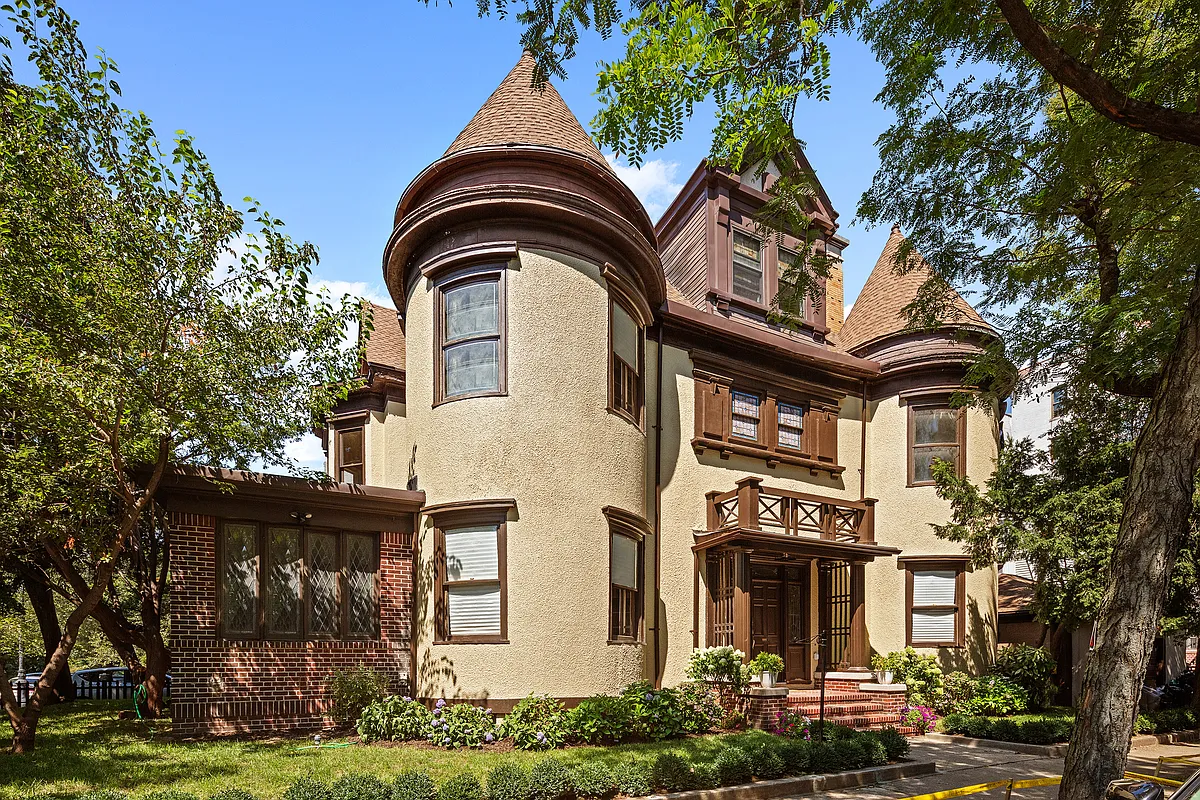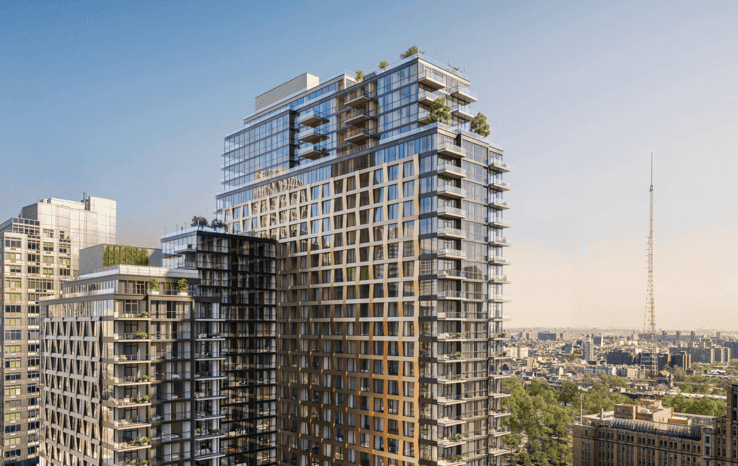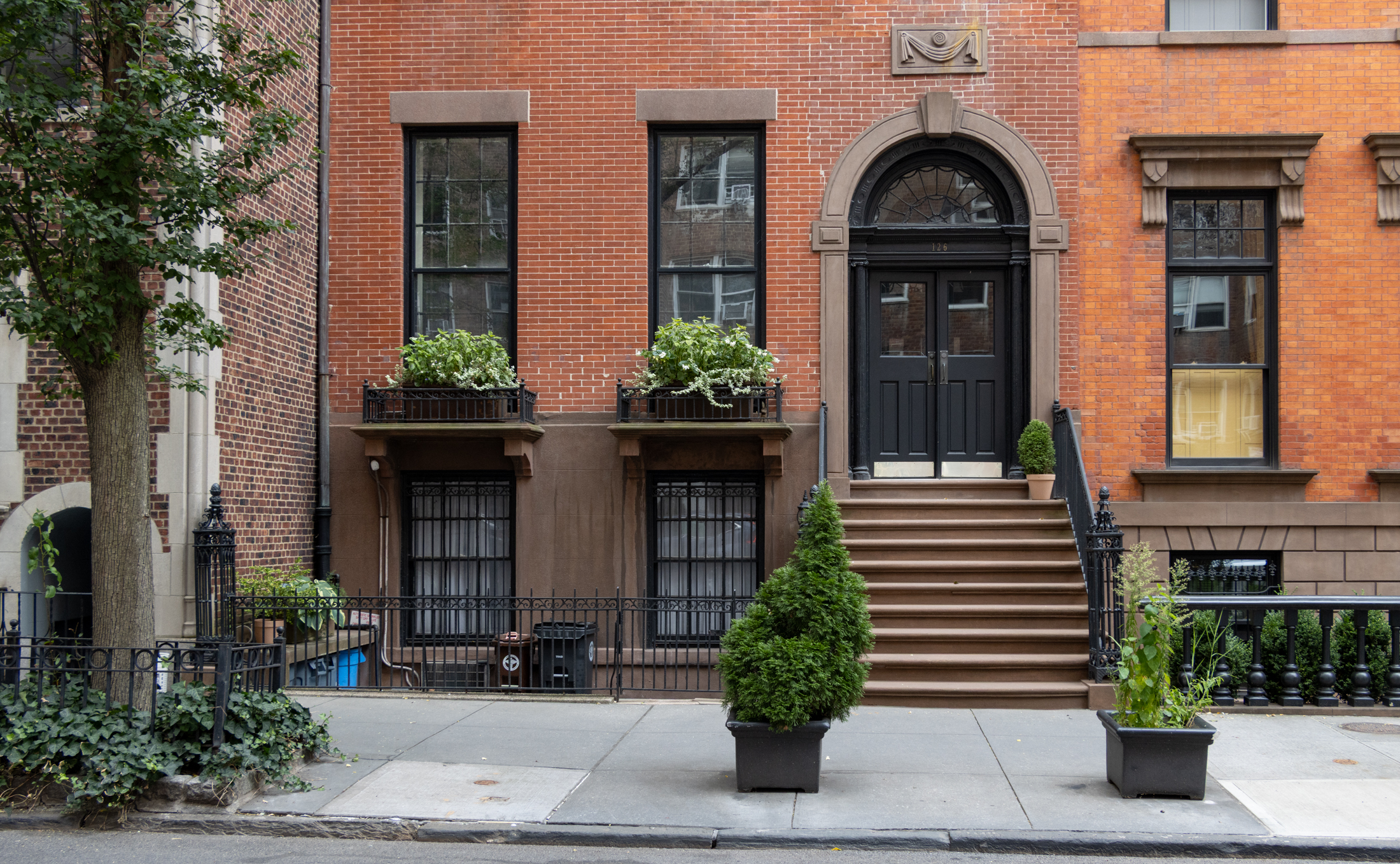Rental of the Day: 275 MacDonough Street
Here’s a classy looking rental in Bed Stuy at 275 MacDonough Street. It has one-and-a-half bedrooms, one-and-a-half bathrooms plus an office. Overall, the top-floor floor-through pad seems pretty homey and full of characater, we just wish we had a picture of the bedroom. It’s right near the shops on Lewis Avenue, and the A and…


Here’s a classy looking rental in Bed Stuy at 275 MacDonough Street. It has one-and-a-half bedrooms, one-and-a-half bathrooms plus an office. Overall, the top-floor floor-through pad seems pretty homey and full of characater, we just wish we had a picture of the bedroom. It’s right near the shops on Lewis Avenue, and the A and C is a few blocks away. But what do you think of the $1,400 a month rent for this location?
275 MacDonough Street [Corcoran] GMAP P*Shark





what’s the sq footage on this? around 700?
more4less,
good memory! i used to live at brooklyn and dean, but i felt like i was in the middle of nowhwere. i moved back in july. like i said, i guess that area just isn’t for me. i appreciate the beauty of the architecture, but the “scene” and distance from manhattan cancel that out for me.
davinbedstuy,
i’m sure that block is beautiful, and definitely prettier than my block. but there are blocks like that very close to where i live, so i feel like i get a taste of the nice, tree-lined neighborhood feel that’s over there. i’m pretty young (26), and i like the more varied bar and restaurant selections by me, and more business are rapidly moving to the area. prospect park, museum, etc. etc. I guess my main point is that if I had 1400 to spend, I’d look elsewhere. to each his own, though.
priced right. good location and amount of space.
1k/mo seems equally high for studio on Classon Ave. That equates to a 1.5 mil brownstone (assuming 8, half floor studio capacity). Doesn’t happen on Classon Ave, “Clinton Hill” nor Crown Heights.
***Bid half off peak comps***
This is about 5 minutes walk to the A stop at Utica, stringer bell.
I thibnk these neighborhood streets around here are FAR, FAR nicer than living ON Classon
Stringer Bell,
for Bed Stuy, that’s pretty prime location and utica station is pretty nice and convenient. from the Crown Heights side of parrallel to this area, yeah it’s not that nice btwn kingston and utica station.
hey thought you were near my place around new york ave & dean when we chatted on that bed stuy tour. you moved recently?
I too am confused how so many rooms can be jammed into a typical floorthrough. That being said, a good condition floor through near Lewis Avenue and the A at Utica goes for $1400 or so – when there is no broker’s fee. I agree that no one renting in this area should be paying a broker’s fee. There are just too many apartments listed on craigslist directly by owners.
1.5 beds, office and 1.5 baths seem too much to fit in a floor-through unless depth is longer than the typical 40 feet. WHY NO FLOOR PLAN IN RENTALS???!!! (after recent acquisitions/renovations, should only be matter of uploading a pdf).
Agreed that location is good for Bed Stuy. Akwaaba, Breadstuy, library, etc (those businesses still in operation?), in between local C and express A stations within a few blocks each.
But man oh man, and in light of the NYT’s piece threaded earlier (discount off market for “good” brownstone tenants), it seems $1,400/mo, or not far off, can get you something very similar in Clinton Hill. Bed Stuy brownstones currently trade for about 750 grand which would be 4 (floors) times 16 (current GRM) x 12 (months/year) x 977/mo (say a grand), what the rent SHOULD be. And this is less than your standard 20-footer.
We need a six months later for ROTD’s! Availability easy but not agreed upon lease rate.
***Bid half off peak comps***
Shady ad/description.
The “dining room” is definitely the only full-size bedroom, because you can see the two back windows and the plastered-over fireplace. Which leaves the half room in the front and the half room in the back to hold another bedroom, an office, and 1.5 baths.
Judging by the fact that the back dining room has an entry that you don’t see in the front room, I’m guessing that there’s a railroad-style middle room, which is probably supposed to be the living room (no airshaft windows, so no bedroom), leaving you with the front room as the bedroom.
I’m thinking dining room in back, kitchen in the back small room, dark and very small living room in the center, bedroom in the front, office in the front half room, and bathrooms who knows where. The half bath is obviously basically a closet somewhere.