Dripping With Woodwork, Ditmas Park Standalone With Seven Bedrooms, Garage Asks $3.85 Million
With seven bedrooms and a spacious main level, this early 20th century Colonial Revival-style residence has plenty of room to get away from your nearest and dearest.

With seven bedrooms and a spacious main level, this early 20th century Colonial Revival-style residence has plenty of room to get away from your nearest and dearest. In the Ditmas Park Historic District, the house at 495 East 18th Street is also brimming with original woodwork, including wainscoting, built-ins, moldings and floors with inlaid borders.
Dating to 1905, the wood frame house is one of the many architect Arlington D. Isham designed in the area. The designation report describes Isham as one of “the most prolific and one of the finest architects to work in the district,” although not much was known about him at the time of the report. Here he designed a standalone house for developer Louis H. Pounds with a Doric-columned porch and urns ornamenting the hip-roofed dormers of the upper story. Isham drew up plans for Pounds for six years, according to his testimony in a dispute between Pounds and one-time business partner George W. Egbert. He left Brooklyn and bounced around between Manhattan, New Jersey and Poughkeepsie, finally landing in Hudson, N.Y., as the representative of a roofing company by the 1940 census.
Original owner W. Oscar Shadbolt, a wagon and truck manufacturer, and wife, Anna, filled this generously sized house with their two daughters, a son-in-law, two granddaughters and a servant in 1910.
Save this listing on Brownstoner Real Estate to get price, availability and open house updates as they happen >>
It’s still a single-family home, and its wraparound front porch opens into a wood-filled foyer dominated by the original stair with built-in bench. The listing photos show a fire burning in the fireplace, but according to the description the two mantels in the house are both decorative.
Pocket doors open into the front parlor. Beyond is a wainscoting-adorned dining room with beamed ceiling and a rounded bank of windows.
There’s another parlor, set up as a library, with a cache of bay windows, built-in glass-fronted shelves and another mantel. A half bath adjoins it, and you can check out the singular layout of a toilet in front of an original low window in the virtual tour.
The kitchen and a butler’s pantry have been renovated with white cabinets and stainless steel appliances, including a Wolf range. A second staircase runs to the cellar and second floor.
Four bedrooms and two full baths are on the next floor while three more bedrooms and another full bath are in the dormered top level. Both baths shown have white finishes, one with a clawfoot tub placed under a stained glass window, vintage-inspired pedestal sink and a glass-enclosed shower.
The finished cellar includes a rec room, laundry room and half bath.
The current owners must be avid gardeners as there are plenty of listing photos of blooming bulbs and perennials like roses, bleeding heart, clematis and echinacea along with a pear tree and a magnolia. The rear yard includes a paved patio, reachable via a small wood porch off the kitchen, a bit of lawn and planting beds that stretch along the edges as well as around both sides and the front of the house. A driveway on one side leads to the garage with a shingled dormer that modestly echoes the house.
Last on the market in 2010 when it sold for $1.298 million, the house is now priced at $3.85 million and listed with Laura Rozos of Compass. Worth the ask?
[Listing: 495 East 18th Street | Broker: Compass] GMAP
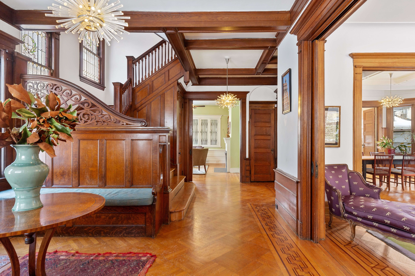
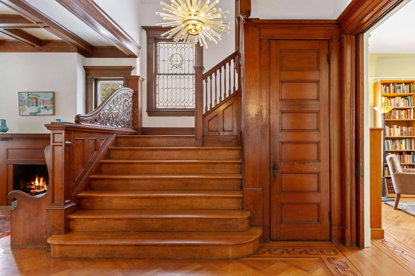
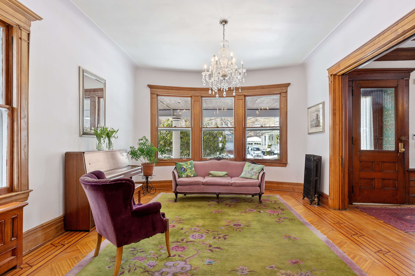
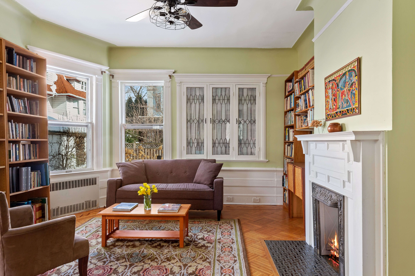
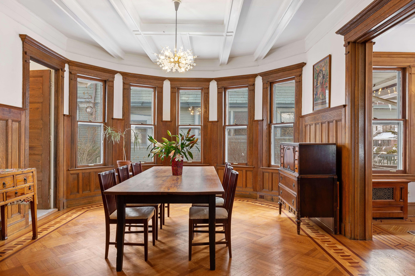
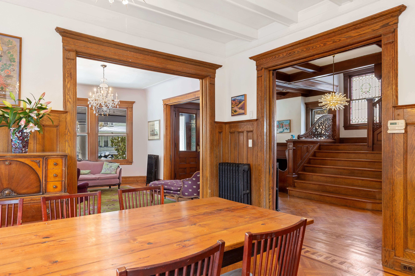
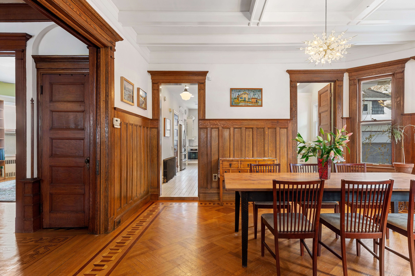
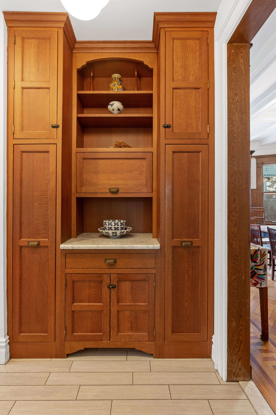
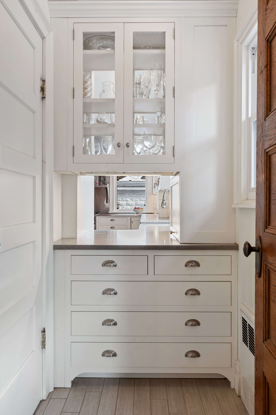
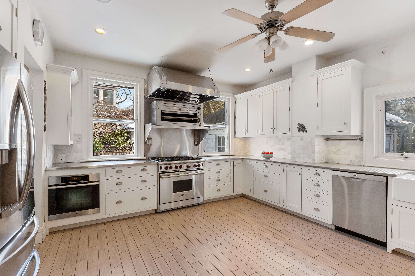
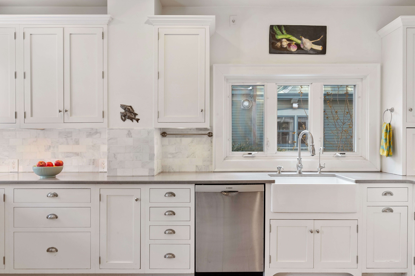
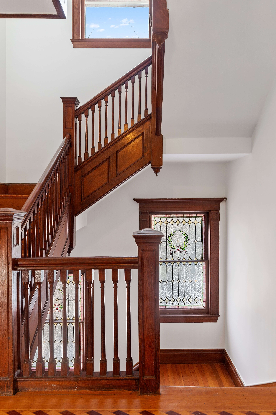
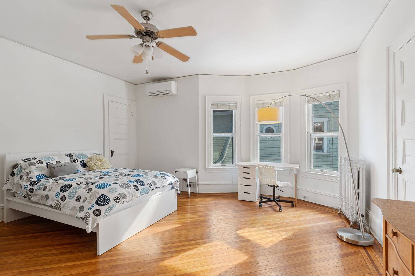
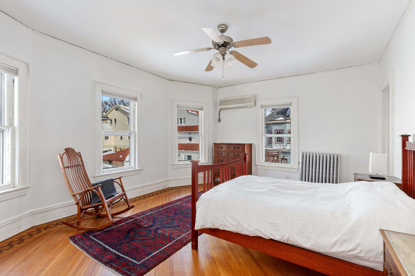
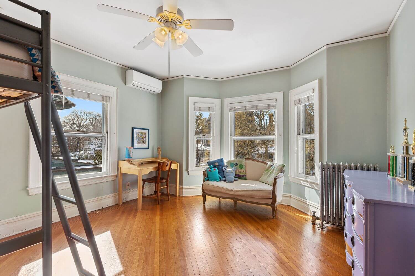
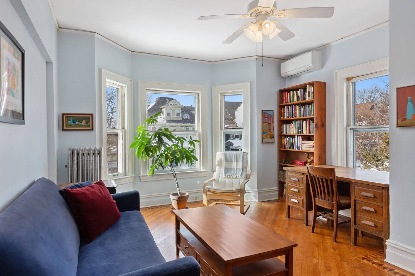
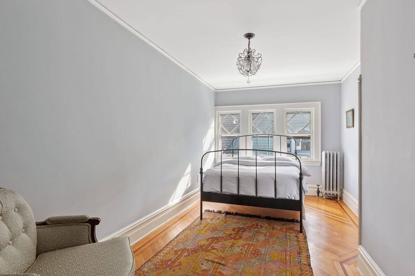
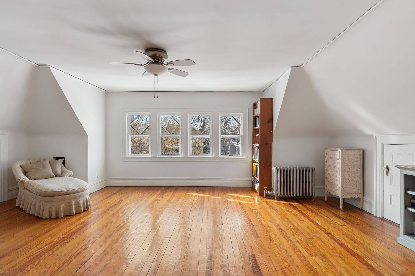
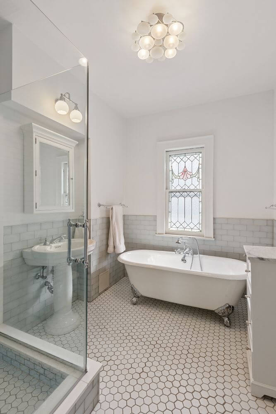
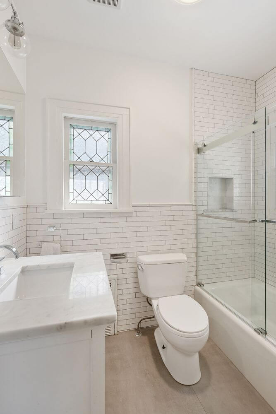
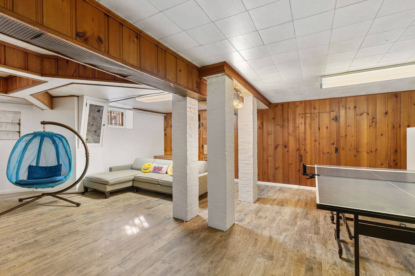
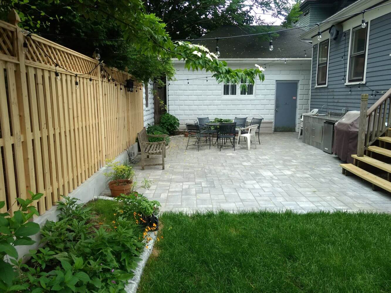
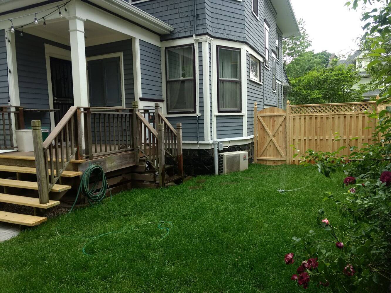
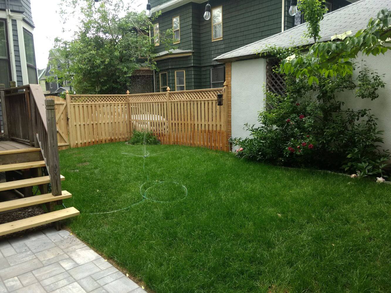

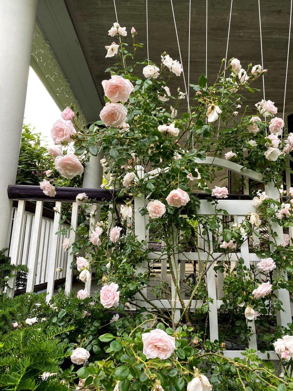
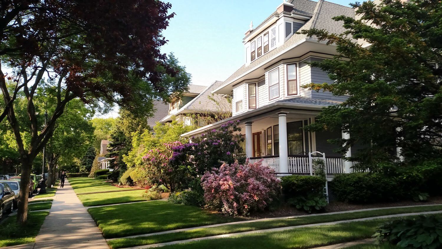
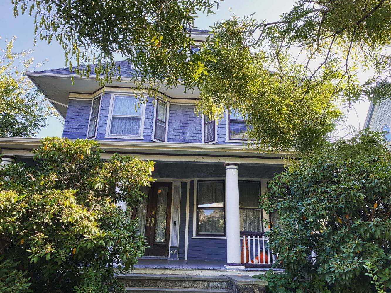
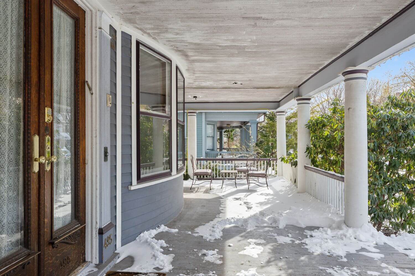
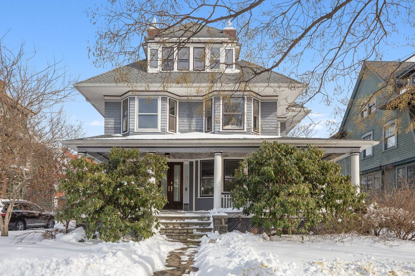
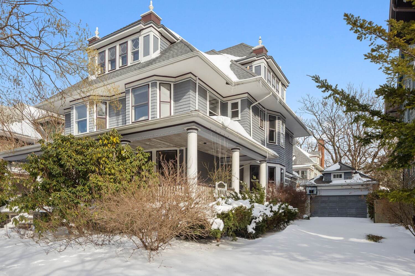
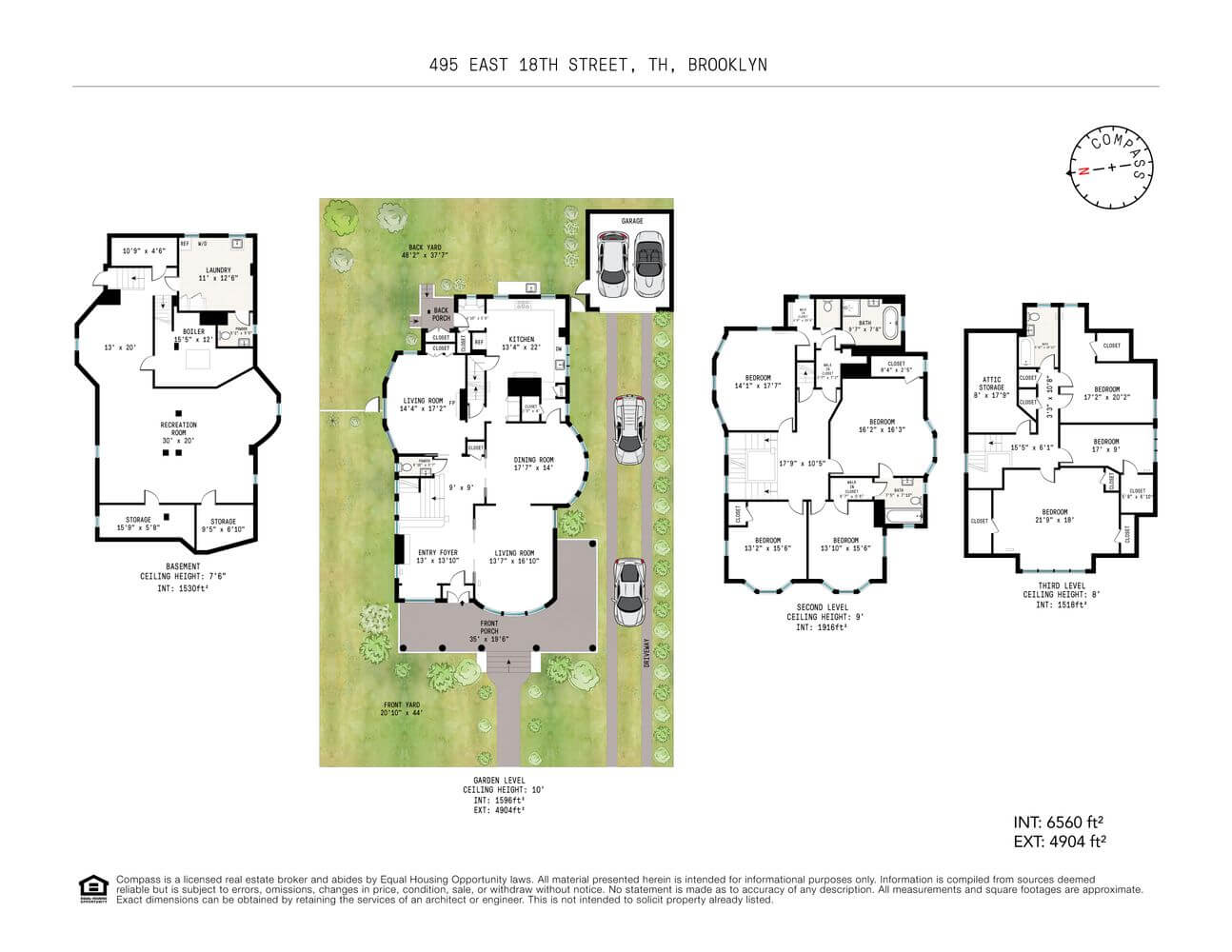
Related Stories
- Find Your Dream Home in Brooklyn and Beyond With the New Brownstoner Real Estate
- By Fake Townhouse, Heights Greek Revival With Fine Mantels, Wide Backyard Asks $5.999 Million
- Midwood ‘Semi-Bungalow’ With Fresh Reno, Sun Porch, Off-Street Parking Asks $799K
Email tips@brownstoner.com with further comments, questions or tips. Follow Brownstoner on Twitter and Instagram, and like us on Facebook.

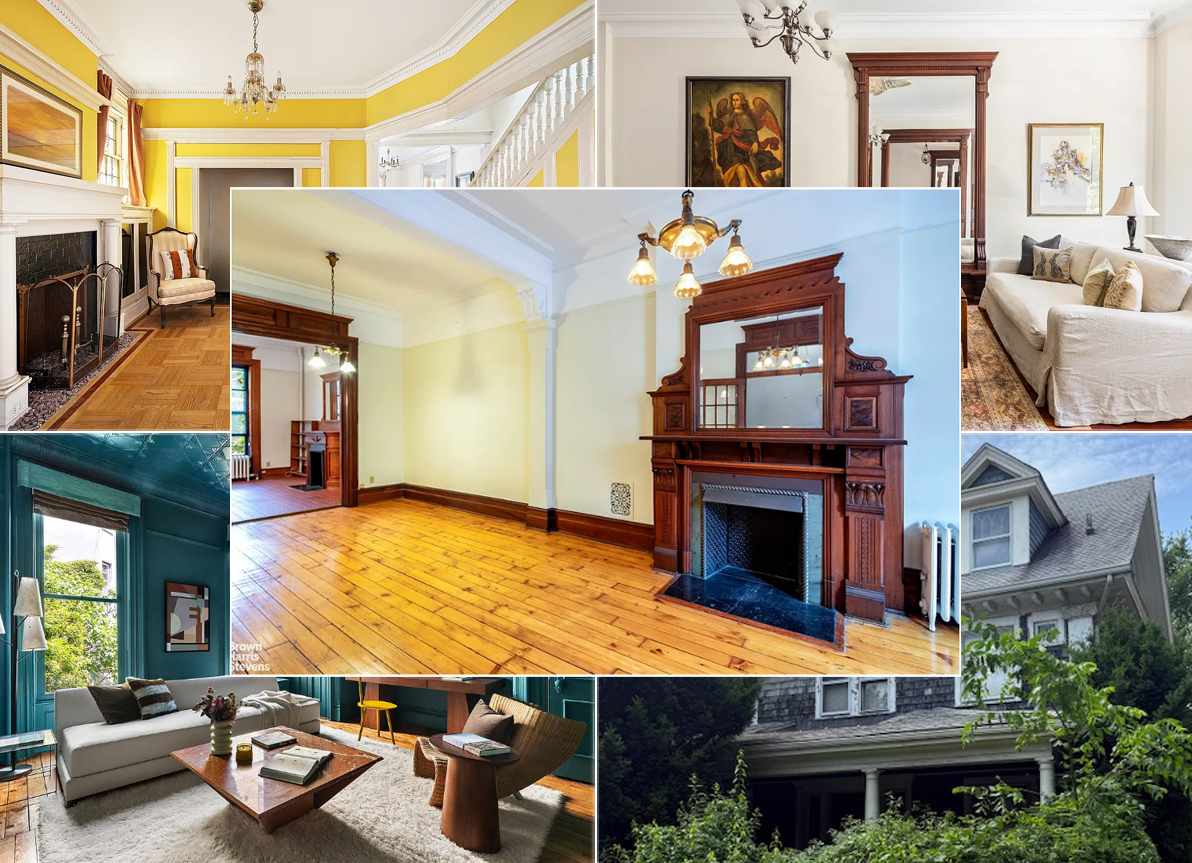



What's Your Take? Leave a Comment