By Fake Townhouse, Heights Greek Revival With Fine Mantels, Wide Backyard Asks $5.999 Million
This brick single-family has an unusual next-door neighbor, but what really sets it apart from other Brooklyn townhouses is its extra wide rear garden and rare Greek Revival details.

This Greek Revival row house for sale at 60 Joralemon Street in the Brooklyn Heights Historic District has an unusual next-door neighbor, but what really sets it apart from other Brooklyn townhouses is its extra wide rear garden. The brick single-family also has fine black marble mantels, wide plank floorboards and other rare details of the period to catch the eye.
Its extra wide garden comes courtesy of its singular next-door neighbor, a famous Brooklyn Heights oddity, aka an uninhabited row house turned subway vent at 58 Joralemon Street. Its unusual use dates back to the early 20th century when the expanding IRT brought tunnels under Brooklyn Heights and an associated need for ventilation, resulting in what the the AIA Guide to New York City refers to as “the world’s only Greek Revival subway ventilator.” Steam supposedly once filtered out of the then-shuttered windows of the gutted house but updated mechanicals and some LPC-approved facade work have it appearing much like its neighbors on either side — except for blacked-out windows.
Save this listing on Brownstoner Real Estate to get price, availability and open house updates as they happen >>
Residents of 60 Joralemon Street wouldn’t have to put up with noisy parties from the empty house, and the owners told the Daily News in 2012 that the only hint of the unusual use next door was a buzzing sound in the living room every few weeks.
There is plenty of space within the 21-foot-wide row house from which to escape that potential noise with kitchen and family room on the garden level, parlor and dining above and two floors of bedroom space. In the same hands since the 1990s, the renovated spaces have the look of that era with plenty of built-ins but all looks neat as a pin.
The aforementioned 1840s period details are evident on the parlor level, where there are black marble mantels with wood burning fireplaces in the front parlor and the dining room beyond. Greek Revival-style ear moldings survive around some of the doors and pilasters frame the pocket doors between the two rooms. The ceiling medallions have been given a gilding of 24K gold, according to the listing. If you want to furnish it with some original style, an 1848 ad for the sale of the “genteel furnishings” of the house (then known as No. 45) provides some clues, including Brussels carpets, astral lamps, looking glasses, divans and dressing bureaus.
An addition at the rear includes a sun room and a small kitchenette for entertaining and there is also a powder room tucked into the rear of the hallway. While there are views out to the rear yard, the only access is via the garden level.
The traditional dining room at the front of the garden level is set up as a family room and still has its marble mantel, framed by some added built-ins, but it has been opened up to the kitchen at the rear. The country-style kitchen is generously sized with white cabinets, a tile floor, an island and a banquette. A full bath is located off the hallway.
A full floor suite takes up the second floor with a sitting room, office, bedroom, dressing room and en suite full bath. There are more built-ins and plenty of wallpaper but there is also another marble mantel and wide planked floorboards. Two more bedrooms, another home office and full bath are on the floor above.
The paved extra-wide rear garden has a fence, planting beds and plenty of room for exercising your green thumb. According to that 2012 Daily News article, the use of the neighboring yard began as a lease arrangement with the MTA so the land itself presumably does not come with purchase price.
If you care to see the house in person, listing broker Tricia Lee of Serhant is holding by-appointment open houses Wednesday, Friday and Sunday this week. The house is asking $5.999 million. What do you think?
[Listing: 60 Joralemon Street | Broker: Serhant] GMAP
Related Stories
- Find Your Dream Home in Brooklyn and Beyond With the New Brownstoner Real Estate
- Midwood ‘Semi-Bungalow’ With Fresh Reno, Sun Porch, Off-Street Parking Asks $799K
- Well-Kept Bay Ridge 1920s Brick House With Parquet, Arches, Garage Asks $1.35 Million
Email tips@brownstoner.com with further comments, questions or tips. Follow Brownstoner on Twitter and Instagram, and like us on Facebook.

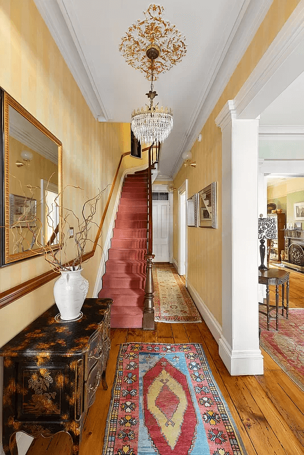
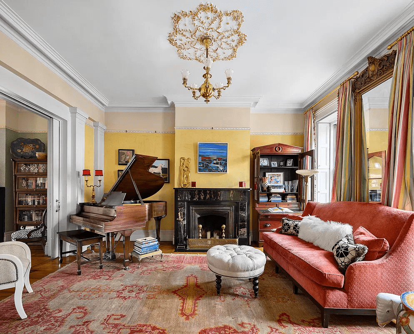
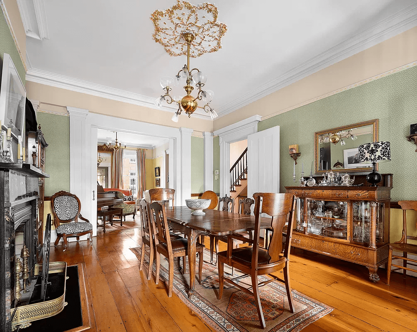
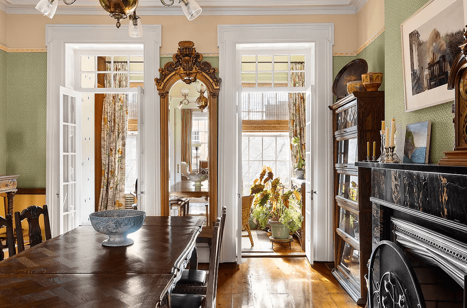
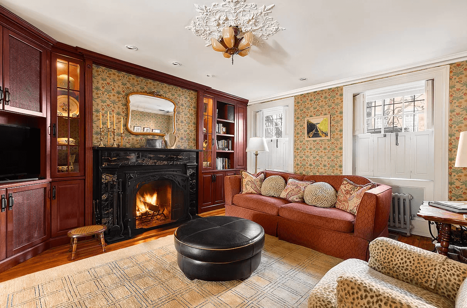
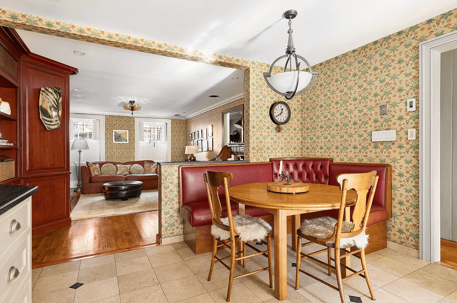
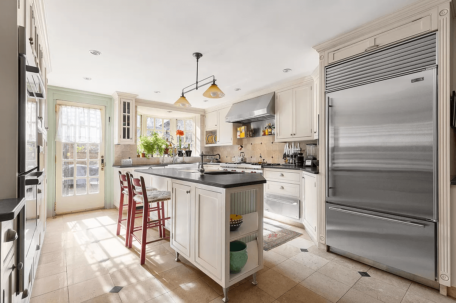
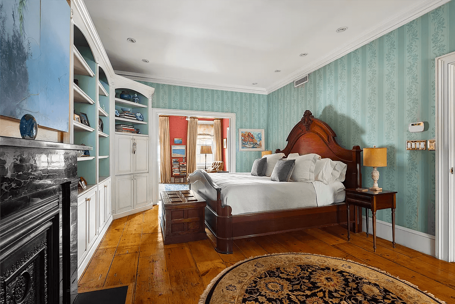
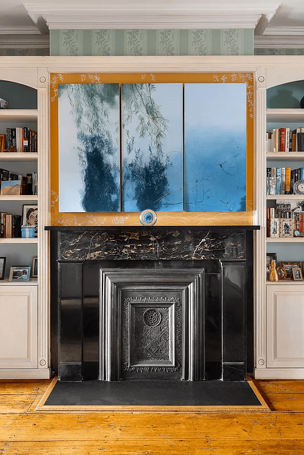
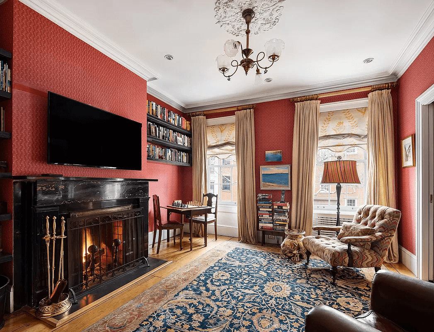
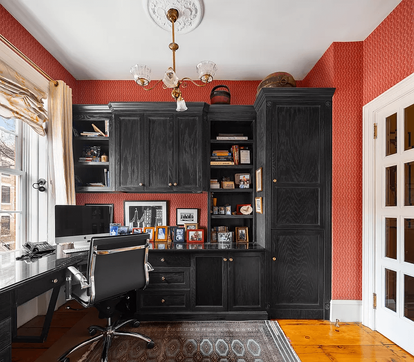
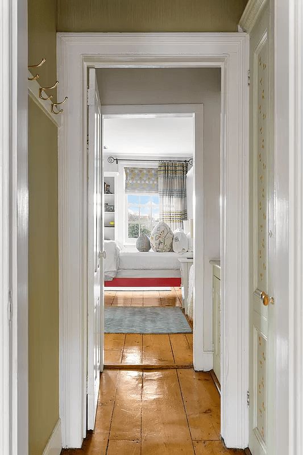
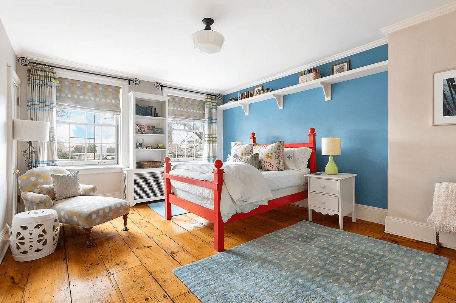
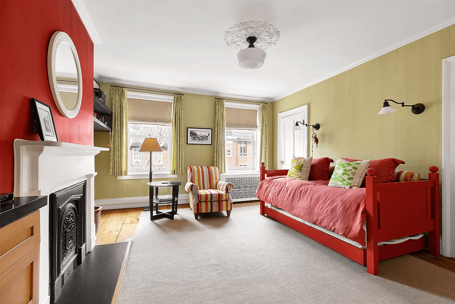
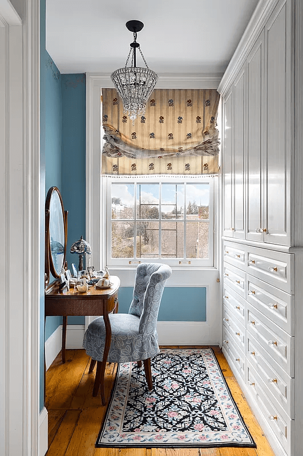
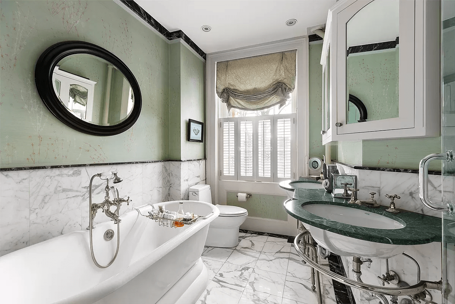
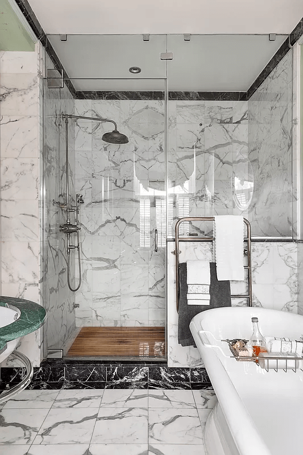
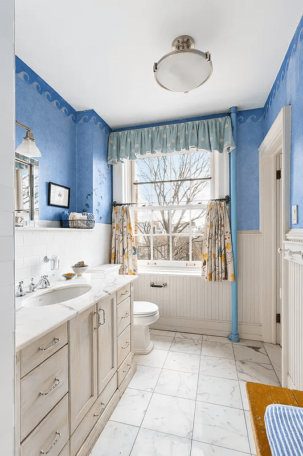
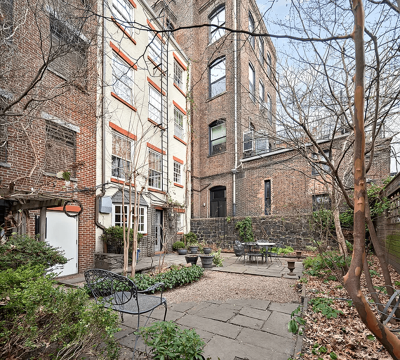
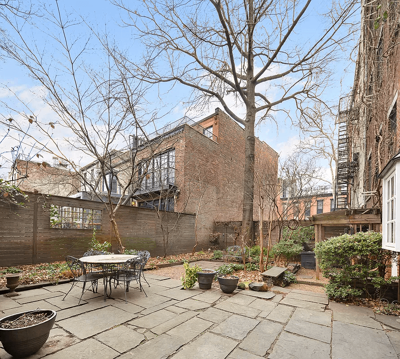
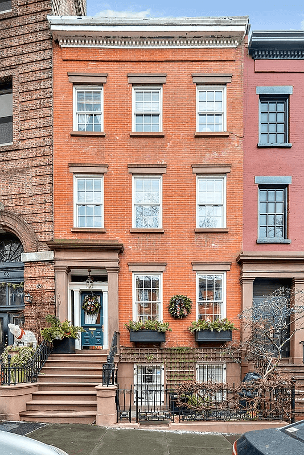
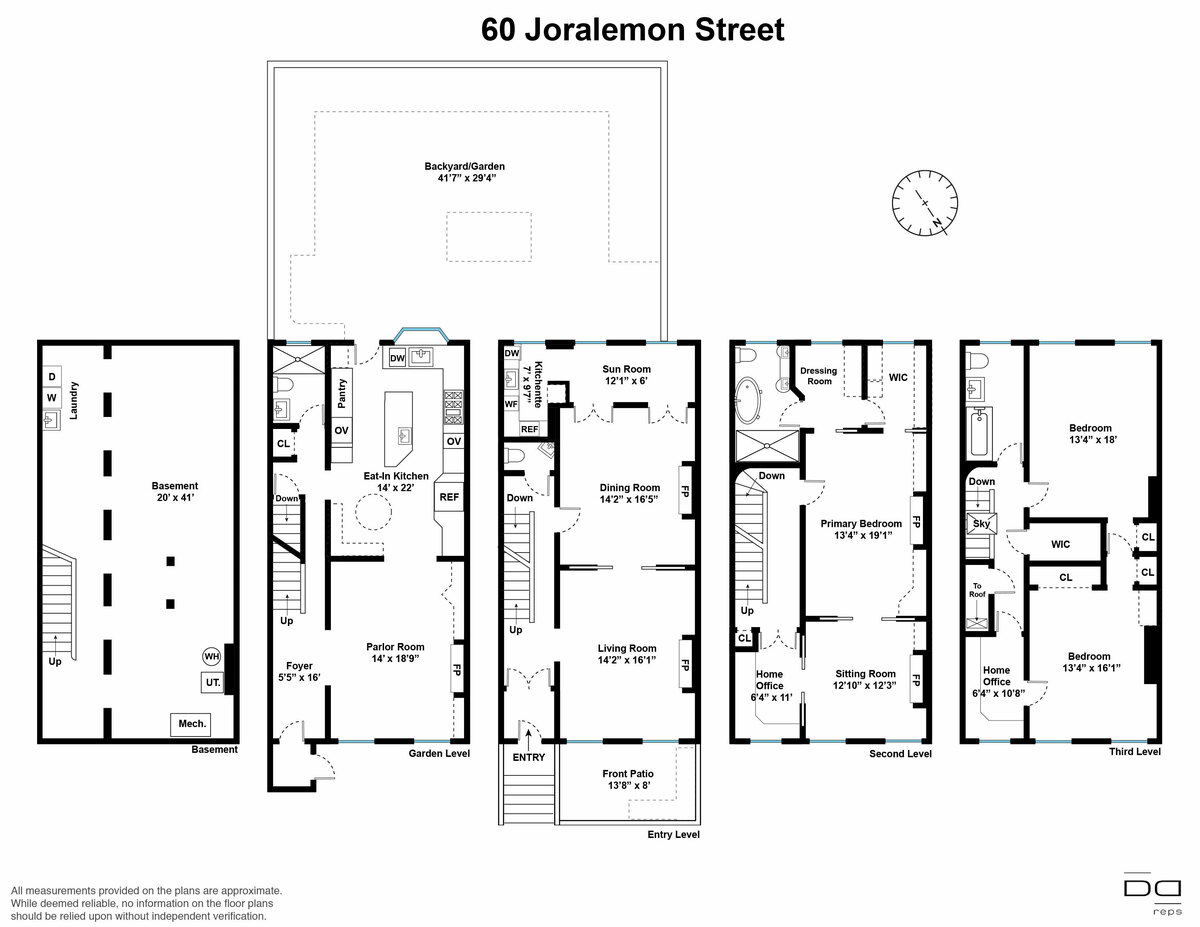
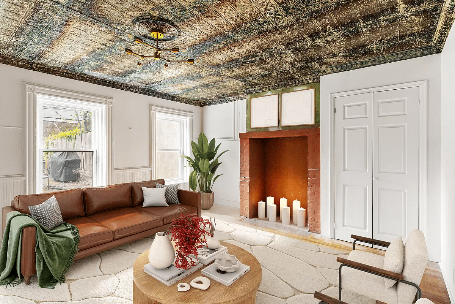
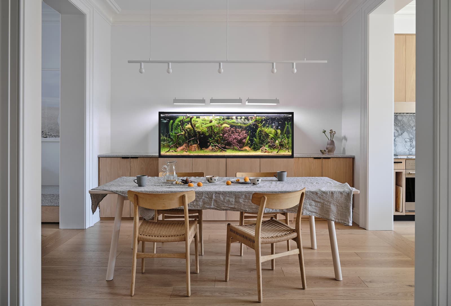
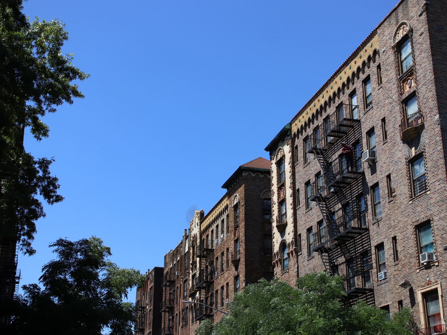
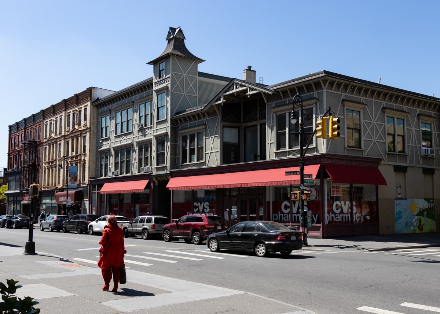




What's Your Take? Leave a Comment