Midwood 'Semi-Bungalow' With Fresh Reno, Sun Porch, Off-Street Parking Asks $799K
With a bright yellow front door, this Midwood single-family projects a bit of cheery curb appeal while the interior has some nice design touches to perk up the modest home.

With a bright yellow front door, this Midwood single-family projects a bit of cheery curb appeal while the interior has some nice design touches to perk up the modest home.
Dating to 1922, the house at 2612 Avenue I and its neighbors on the block were built by the appropriately named Cozy Building Company. The semi-detached houses were built in pairs, each with a stucco lower level with a sunroom, a shingled top floor with a bracketed roof over two windows, and a peaked parapet. The historic tax photo shows No. 2612 with its original shingles and porch windows intact. When advertising the houses, the builder described them as Flatbush semi-bungalows with driveways, breakfast nooks and six months of coal in the cellars.
The coal is, presumably, long gone and the first floor has been altered to create an open living and dining space with the kitchen beyond. Upstairs are three bedrooms and the only full bath in the house.
Save this listing on Brownstoner Real Estate to get price, availability and open house updates as they happen >>
The front door opens into the appealing window-wrapped sunroom with wood floors, a wood slatted ceiling and French doors leading into the living area. While the space has its original wood floors and staircase along with two stained glass windows, a previous renovation before the last sale in 2016 took down walls and added some built-ins and recessed lighting. In the years since the last sale, the house has been updated with new wallpaper, paint and other touches.
In the kitchen, the white palette of slab front cabinets and quartz countertops has been livened up with a graphic floor tile, a yellow wall and wooden shelving. A deep window sill has room for plants. The rear staircase provides access to the rear yard and basement.
Upstairs, all three bedrooms have wood floors, picture rails and closets. Two have new wallpaper and one is painted navy. The bathroom’s original sink, tub and medicine cabinet were retained, but the color pop of the original pink and black tiles was swapped for an all-white glaze.
To address the potential issue of only one full bath in the house, an alternative floor plan included in the listing shows a full bath carved out of the dining room and placed directly below the upstairs bath.
As is, there is a half bath in the basement, although the floor plan shows that it is perhaps a bit much for even the most die-hard open plan enthusiast, with a toilet and sink open to the rec room and laundry. Not a difficult fix though, and the half bath would be handy to the rear yard.
That backyard has been enclosed with a horizontal fence. A concrete path with raised wood beds on one side and a gravel bed on the other leads to a raised wood terrace for dining and lounging at the rear of the yard. The design included room for the large tree already in place, and more planting beds line one side. A portion of the deck took the place of a garage, but there is still off street parking in front of the house on the narrow shared driveway.
Other renovations in the house include a new roof, furnace and hot water heater along with new windows and mini split cooling and heating.
When the house sold in 2016, it went for $710,000. Now listed with Laura Hess and Lance Hess of Corcoran, it is priced at $799,000. What do you think?
[Listing: 2612 Avenue I | Broker: Corcoran] GMAP
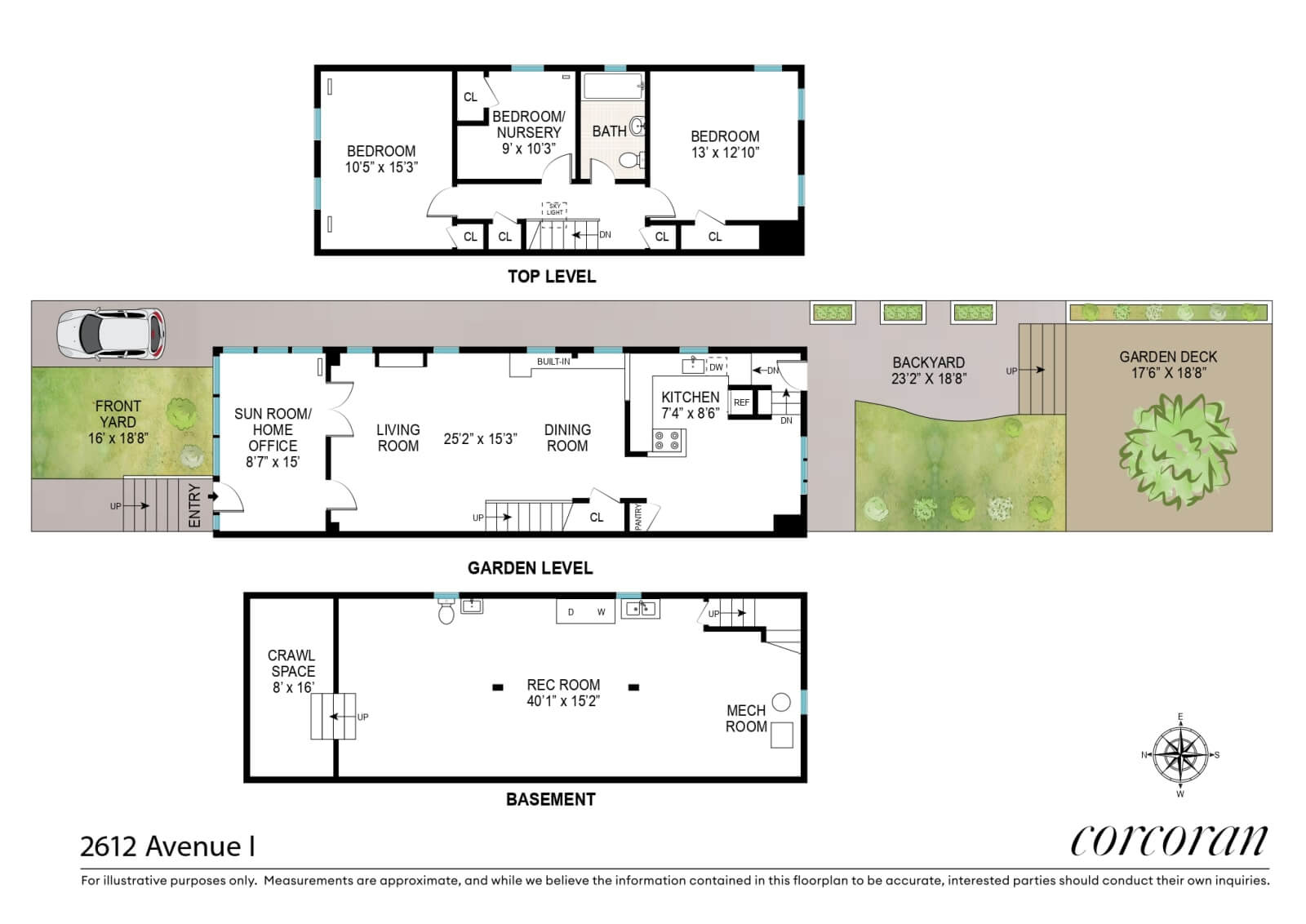
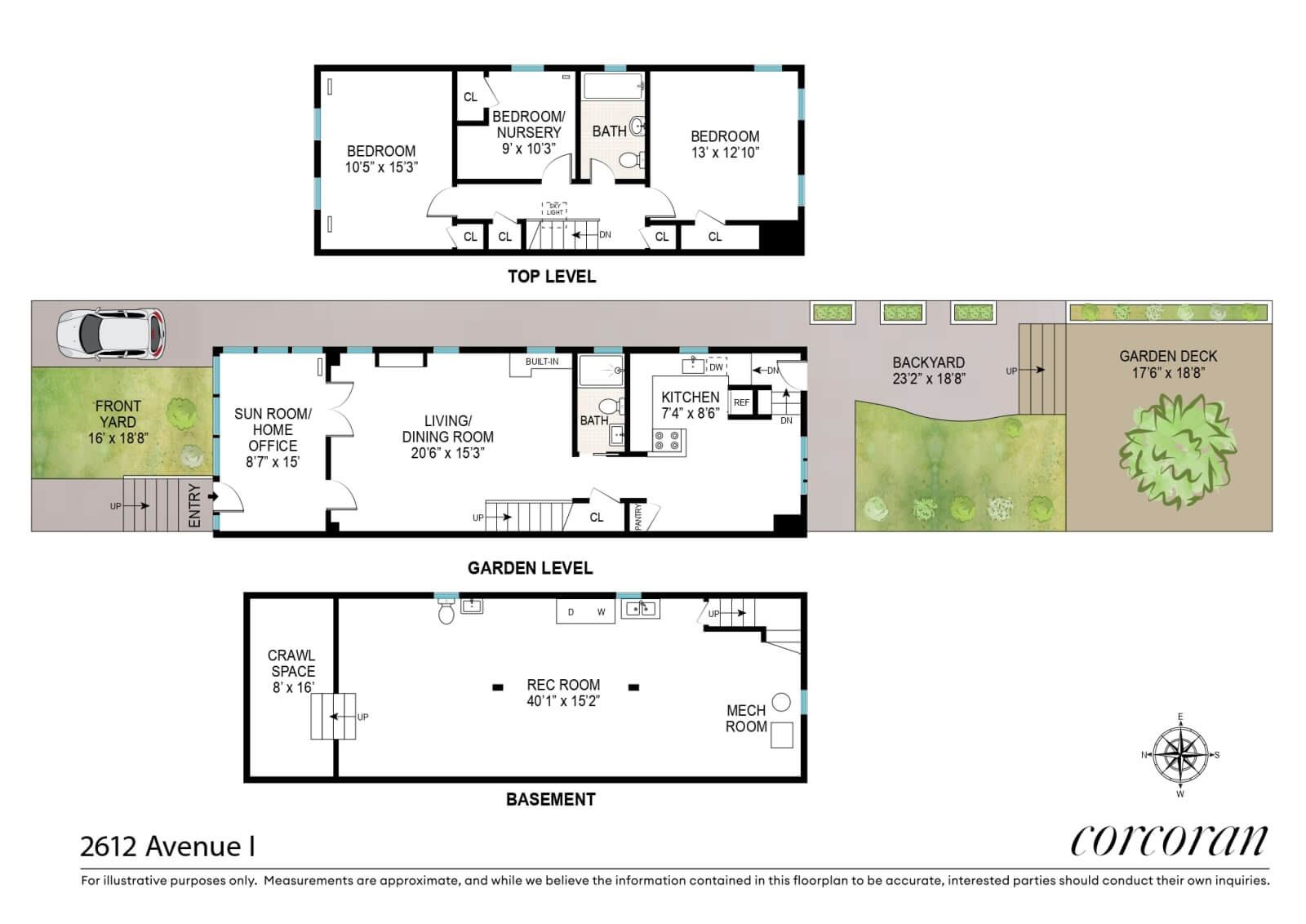
Related Stories
- Find Your Dream Home in Brooklyn and Beyond With the New Brownstoner Real Estate
- Well-Kept Bay Ridge 1920s Brick House With Parquet, Arches, Garage Asks $1.35 Million
- Flatlands Brick Tudor With Mantel, Green-Tiled Deco Bath, Garage Asks $725K
Email tips@brownstoner.com with further comments, questions or tips. Follow Brownstoner on Twitter and Instagram, and like us on Facebook.

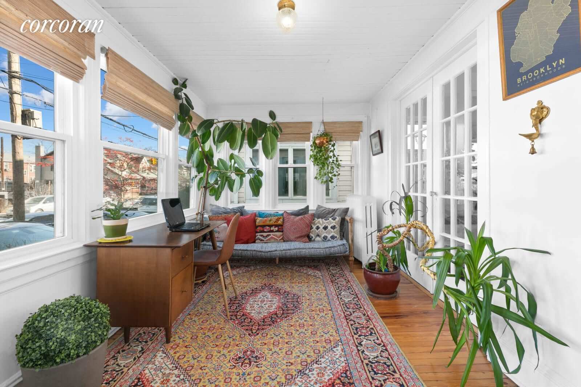
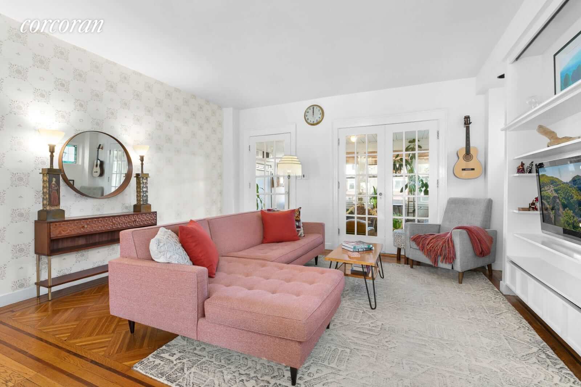
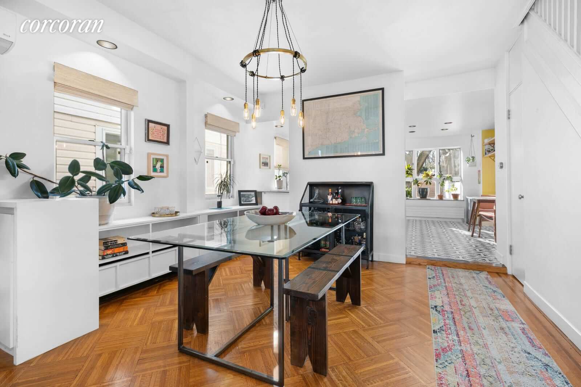
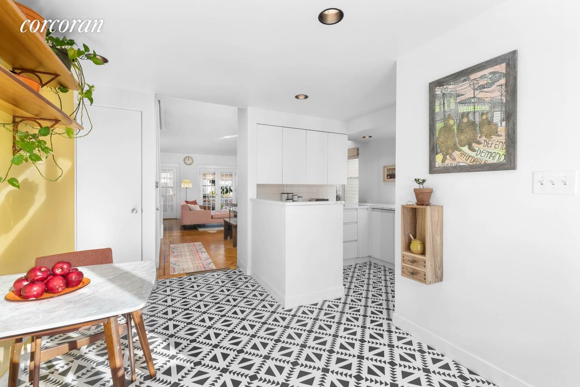
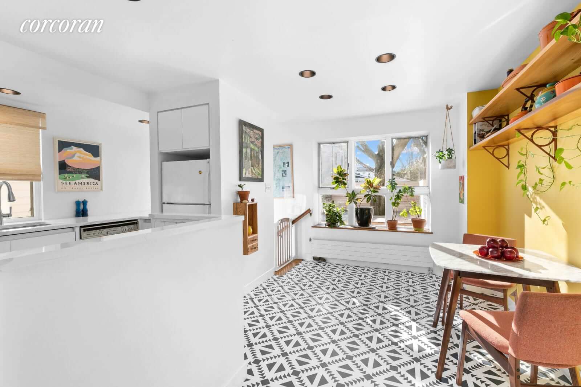
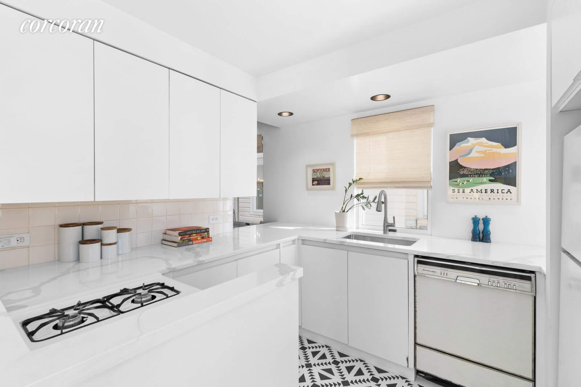
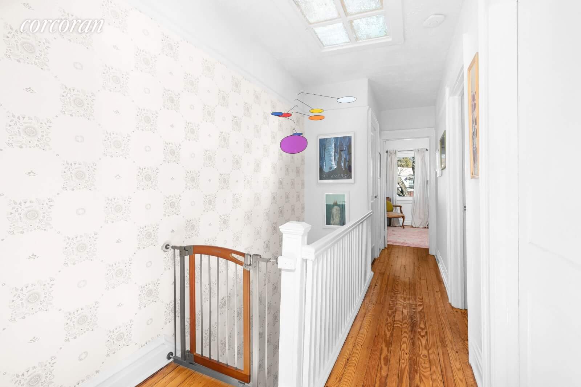
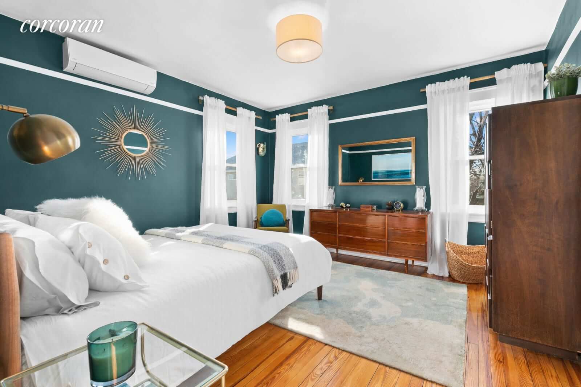
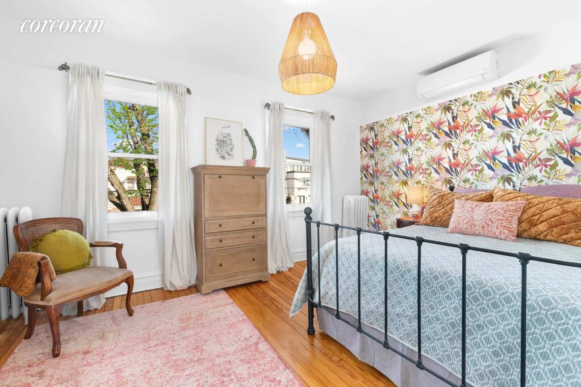
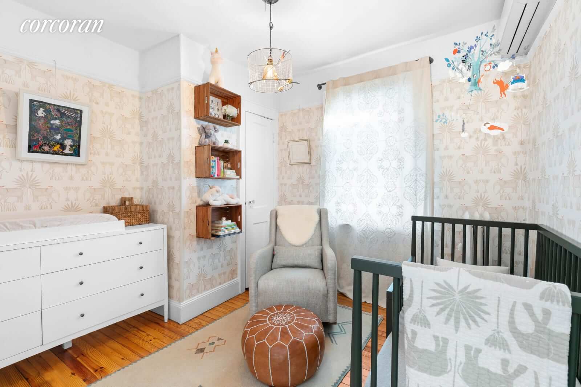
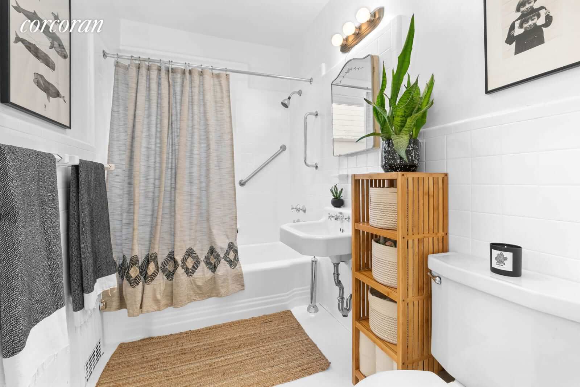
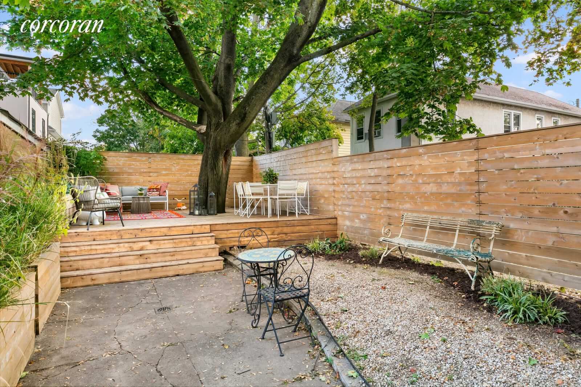
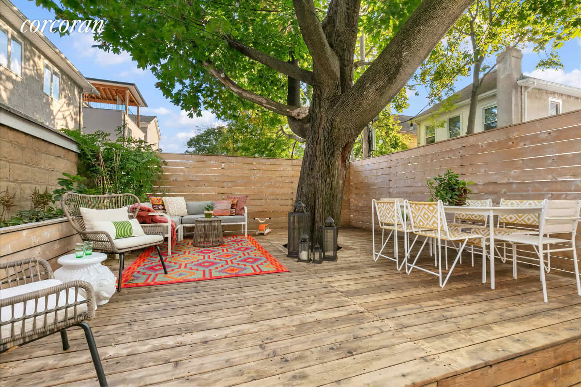
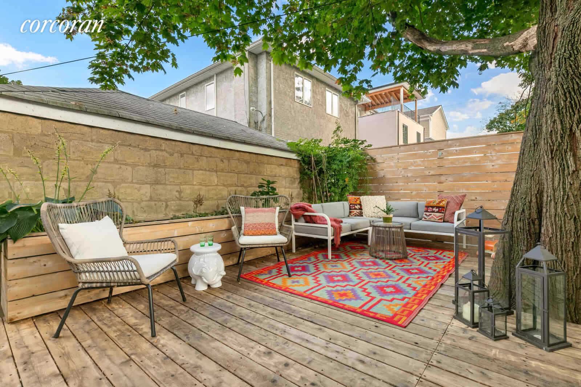
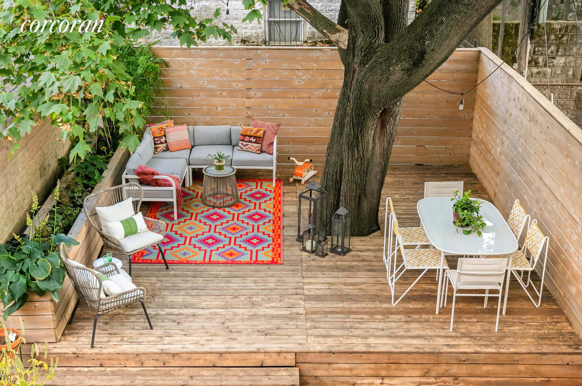
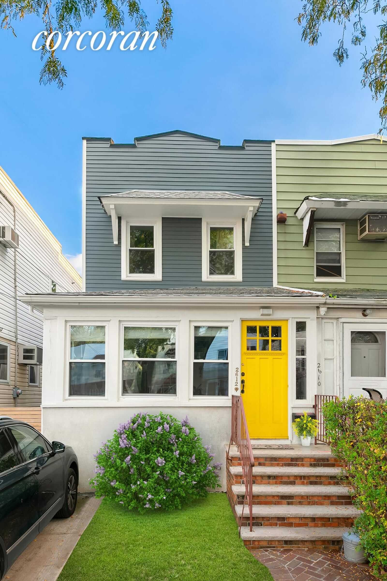








What's Your Take? Leave a Comment