Cypress Hills Standalone With Wood Floors, Stained Glass, Garage Asks $750K
Nestled near Highland Park, this early 20th century single-family has some appealing interior features, including wood floors and stained glass, and at a price well under the million dollar mark.

Nestled near Highland Park and the Jackie Robinson Parkway, this early 20th century single-family appears to be in move-in condition with appealing interior features, including wood floors and stained glass, and at a price well under the million dollar mark. Located at 93 Bulwer Place, the house has windows on all four exposures and a shared driveway leading to a garage at the rear of its trapezoidal-shaped corner lot.
This portion of Cypress Hills, located between The Evergreens Cemetery and Highland Park, was part of Queens until it was officially annexed by Brooklyn in 1915. While there were already some residents in the district, new improvements in the next few years including the paving of streets and, a true cause of celebration, the installation of sewers likely encouraged further development.
No. 93 was in place by 1929 and the circa 1940 historic tax photo shows the frame and stucco house with a neat hedge out front, a brick porch with casement windows, and children playing near a clothesline stretched from the house to the garage. The casement windows in the front have since given way to a modern bay window, but the basic silhouette of the house is intact.
The main level has a large living room, a dining room, kitchen and, in a one story extension, a bonus room and half bath. Upstairs are three bedrooms and a full bath. An open-plan attic above isn’t shown or mentioned in the listing although it appears on the floor plan so it is likely unfinished space. Laundry and another full bath are in the basement.
There are only a handful of photos, but what they show is a main level with wood floors stretching through the entry and living room, moldings, and original doors. The entry has the original stair and a stained glass window. In the living room, a little sunroom area with two exposures includes the modern bay window. There are more wood floors in the dining room, which has access to the carpeted bonus room and the kitchen.
While the kitchen hasn’t had a recent style upgrade it appears in good repair, with wood cabinets, a tile floor and walls, and a dishwasher. A door leads to a mudroom, the half bath, and a door with steps down to the rear yard.
The street facing bedroom is the only one pictured and it is the largest with two exposures, three closets, and wood floors. The full bath on this floor has some retro zing with pink tile, accessories, and fixtures.
The fenced-in corner lot includes some green space at the front and side while the rear is paved.
Corcoran’s Donald Lai has the listing and the house is asking $750,000. What do you think?
[Listing: 93 Bulwer Place | Broker: Corcoran] GMAP

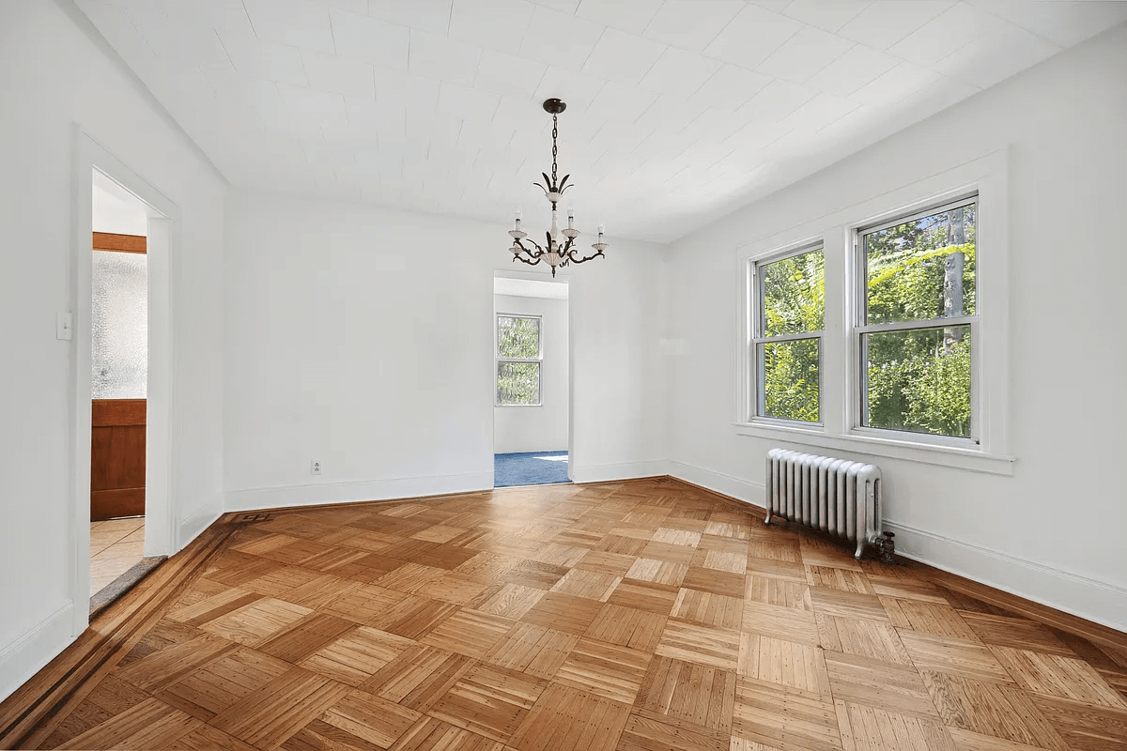
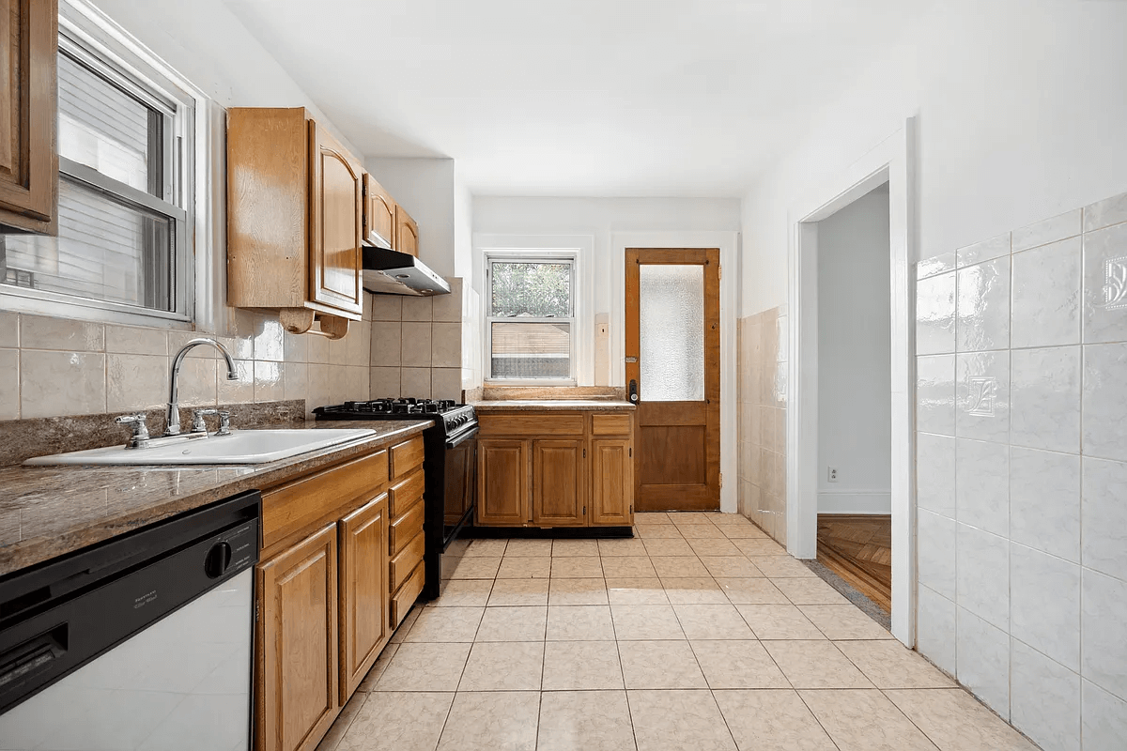
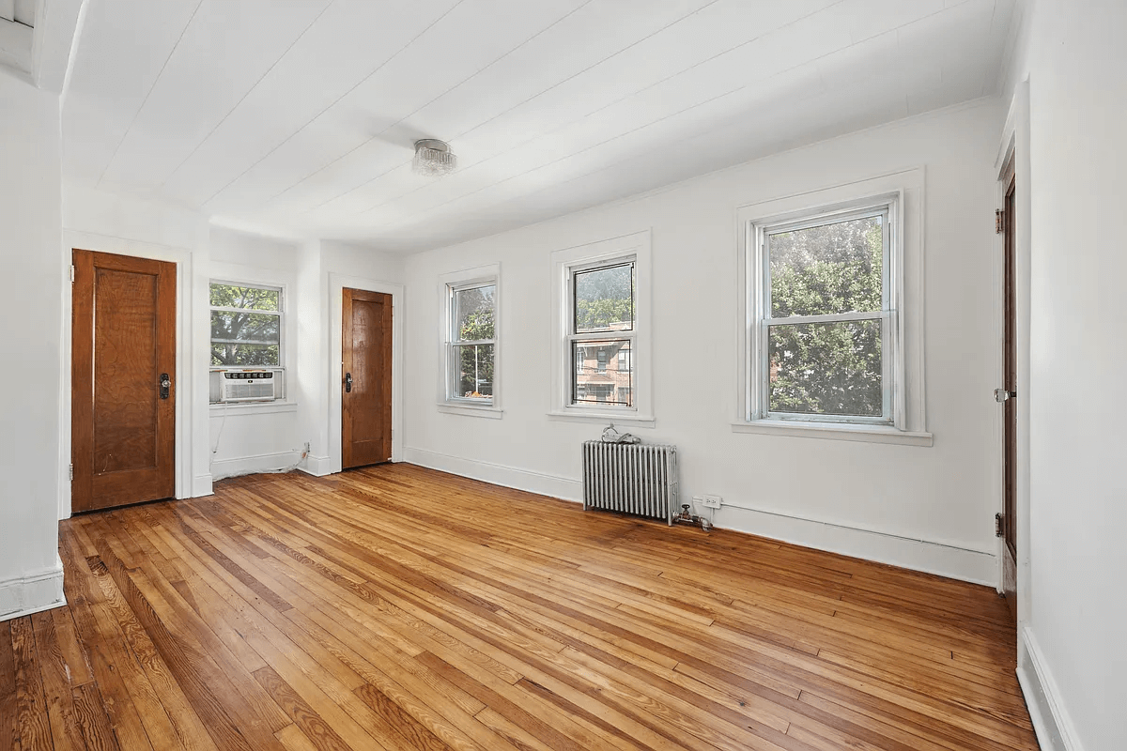
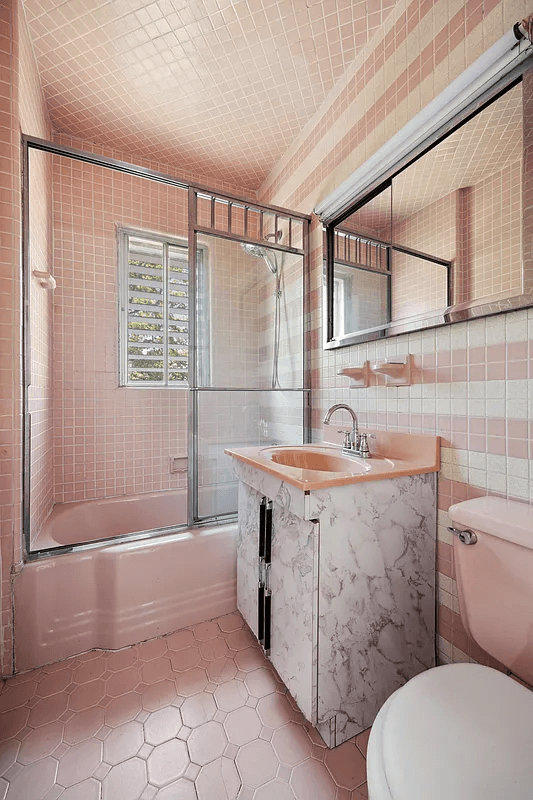
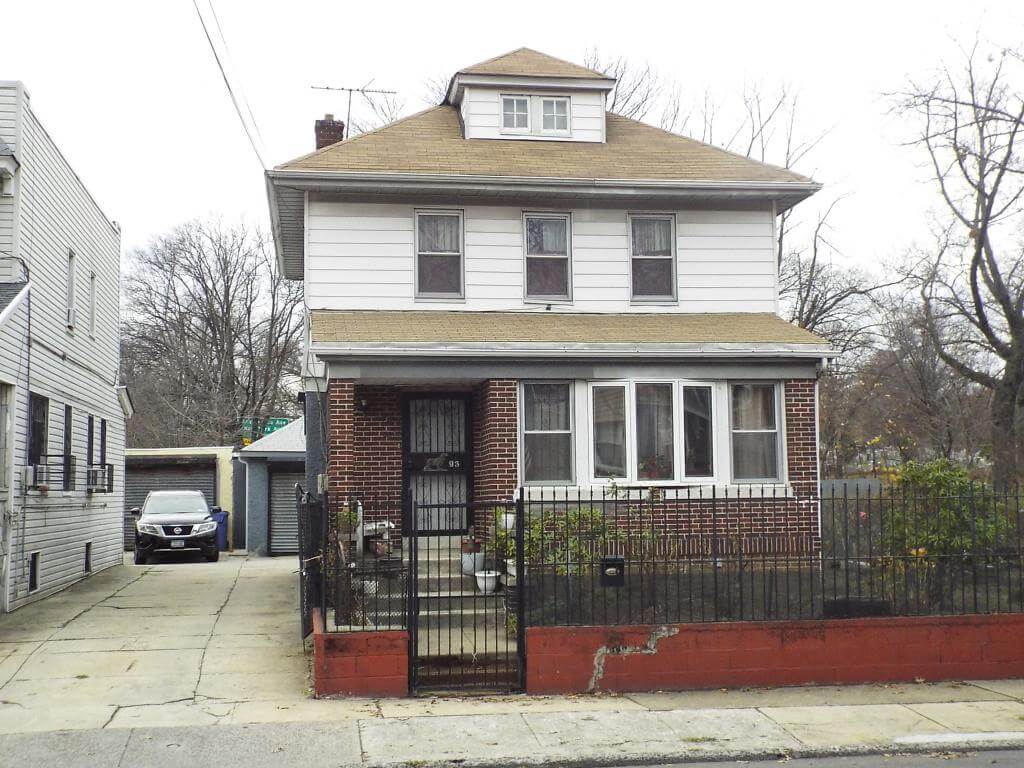

Related Stories
- Second Empire-Style Crown Heights Wood Frame With Marble Mantel, Garage Asks $3.3 Million
- Crown Heights ‘Easy Housekeeping’ Row House With Mantel, Built-ins, Garage Asks $1.5 Million
- Bay Ridge’s Quirky Gingerbread House Is Back on the Market, Asking $8.75 Million
Email tips@brownstoner.com with further comments, questions or tips. Follow Brownstoner on Twitter and Instagram, and like us on Facebook.

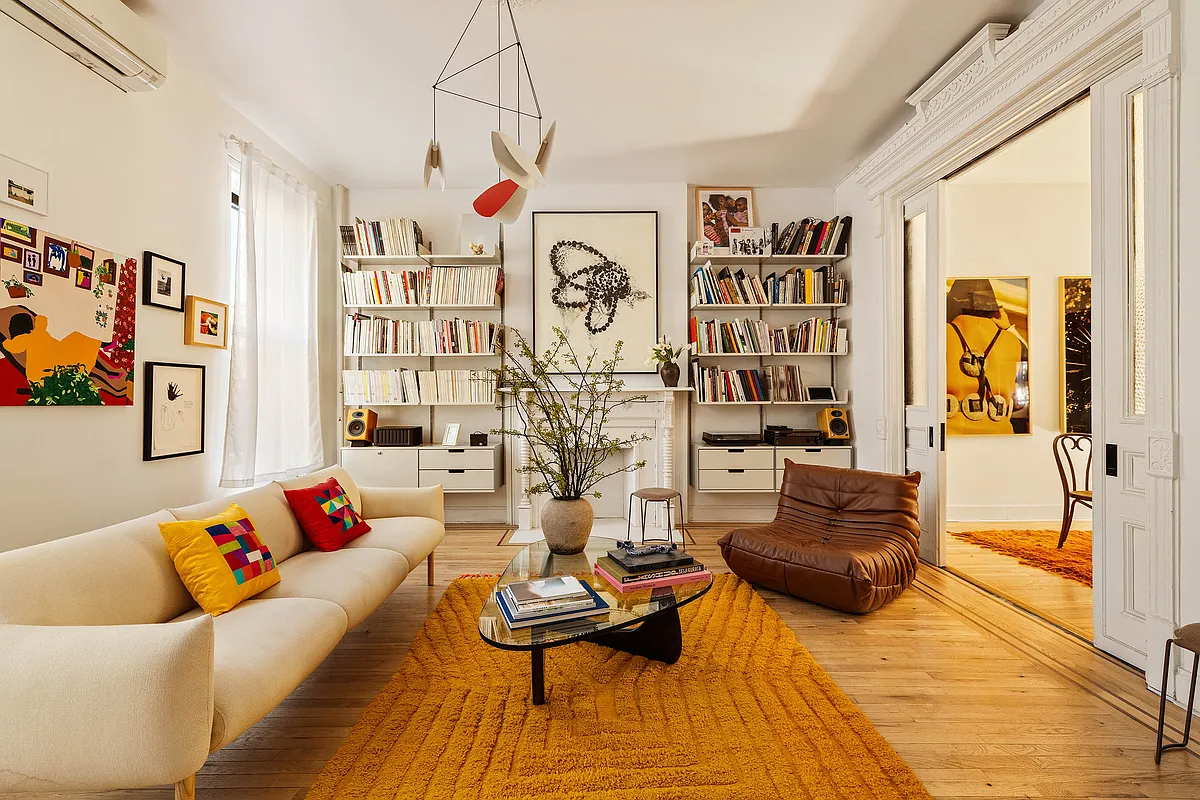
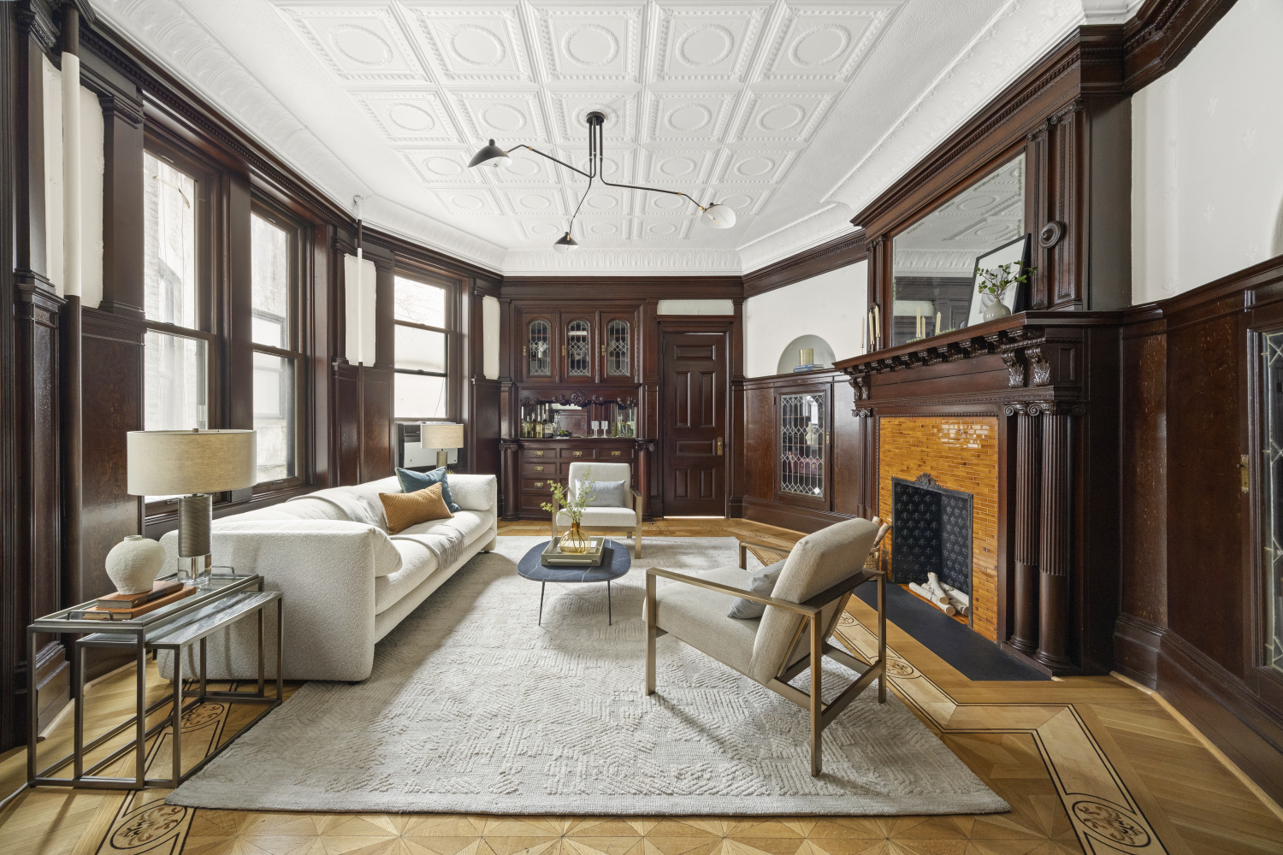
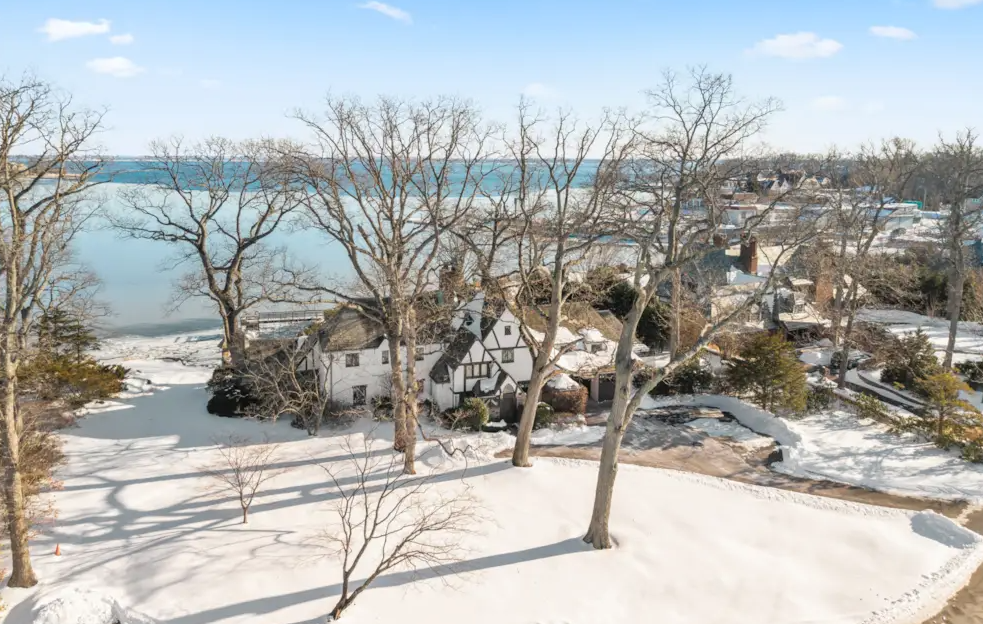
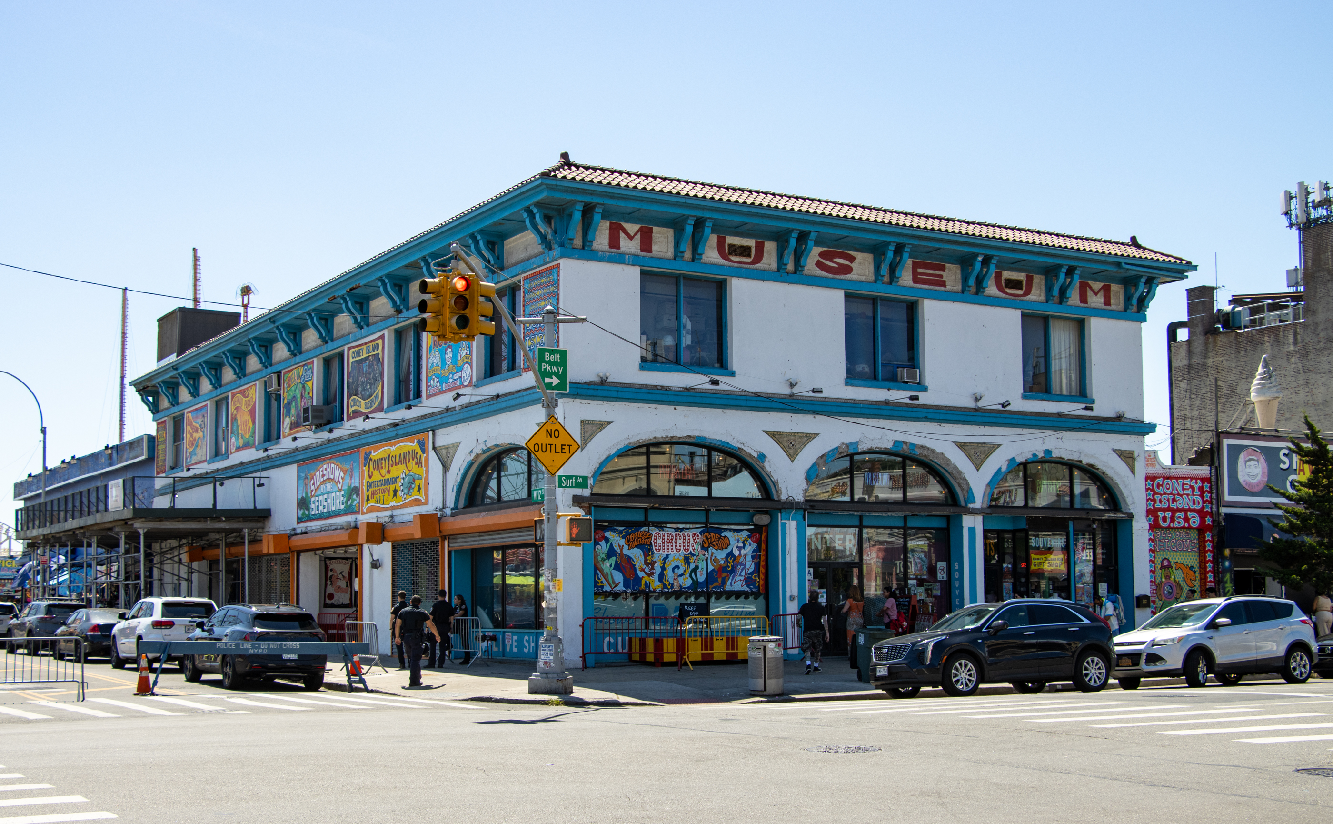
What's Your Take? Leave a Comment