Stylish Crown Heights Row House With Arts and Crafts Mantel, Aga Stove Asks $2.175 Million
The owner’s collection of art and antiques are paired with original details like wood floors, picture rails, and an attractive tile mantel to create a charming interior.

Photo via Compass
Designed by architects Slee & Bryson, this early 20th century brick home has a picturesque exterior that is matched by the photogenic, art-filled interior. Original details like wood floors, picture rails, and an attractive Arts and Crafts-style tile mantel paired with antiques and art bring out the charm of 1005 Carroll Street.
Builder Charles A. Chase, who was active in the surrounding blocks, filed plans for six one-family houses on Carroll Street near Bedford in 1916. Architecture firm Slee & Bryson were noted as behind the design; the two architects founded their firm in 1905. The duo frequently riffed on the Colonial Revival style for their brick homes; some of those details can be seen in this Carroll Street row with keystoned lintels and arched porticos. Here, two slightly wider houses with Palladian windows anchor either end of the row. While the windows are now single pane, No. 1005 still has most of its details as seen in the historic tax photo.
Still a single-family, the 16.58-foot-wide house has living room, dining room, half bath, and kitchen on the main level. Two bedrooms are upstairs along with a sleeping porch and two full baths; one of those has a stackable washer and dryer in a closet. There is another half bath in the basement along with a rec room and storage.
The dwelling hasn’t been on the market since 2004 and the current owner, a set decorator and collector of antiques according to the listing, has filled the house with some artful touches. On the main level, color is used sparingly and comes from the art and furniture rather than the neutral wall colors and finishes. In the street-facing living room the warm tile of the fireplace provides the jolt of color and the decorative copper details are still in place. Old listings for other houses in the row show that they shared this mantel. The room also retains a wood floor with an inlaid border, wall moldings, a beamed ceiling, a window seat, and the original stair.
The parquet floor extends into the dining room where paneling and a plate shelf, in this case used to display art, ring the room. A short hallway with the tucked-away half bath and a closet leads to the kitchen. A moody feel is created with black stone counters, black cabinets, and a black Aga stove, all set against cream-colored plaster walls to keep things light. A glass door provides access to a rear deck.
Upstairs the three bedrooms have parquet and plank floors and two have been given shots of color with ivy and sage green walls. The street-facing one, the largest, has a window seat and picture rails. A second bedroom looks big enough to comfortably fit a queen bed.
At the rear of the floor is the third bedroom with space for a single bed. Ringed on two sides with banks of windows, it was built as a sleeping porch. When the houses were originally advertised in 1917, builder Chase boasted that they were in the “highest and healthiest section of Brooklyn” and came with the latest in house design like hot-water heat and sleeping porches. He was capitalizing on the early 20th century fresh-air movement for healthy sleeping and disease prevention. Chase seems to have advertised many of his houses in the area, including a stretch on President Street, as a having the modern amenity.
Only one of the full baths is shown in the listing photos and it has period-inspired finishes. These include glossy green subway tile on the walls that coordinates with the stained glass skylight, a black hex tile floor, and white fixtures such as the console sink.
In addition to a petite front yard with flowers and shrubbery, there is a rear yard with some trees and room for more plantings should a gardener decide. Right now it has an expanse of lawn and is large enough for outdoor dining. If an owner needs inspiration, the house is two blocks from the Brooklyn Botanic Garden.
Listed by Michael Bhagwandin, Darrell Williams, Brian Kelley, and Steven Drieu of Compass, the house is priced at $2.175 million. Worth the ask?
[Listing: 1005 Carroll Street | Broker: Compass] GMAP
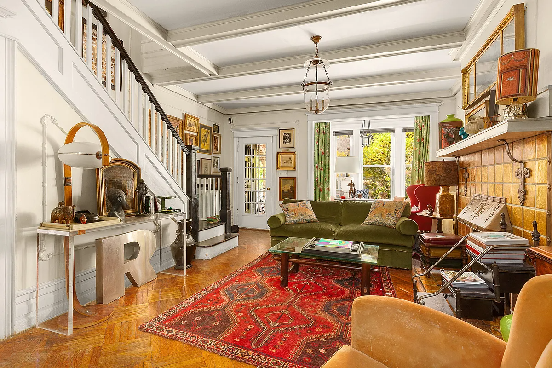
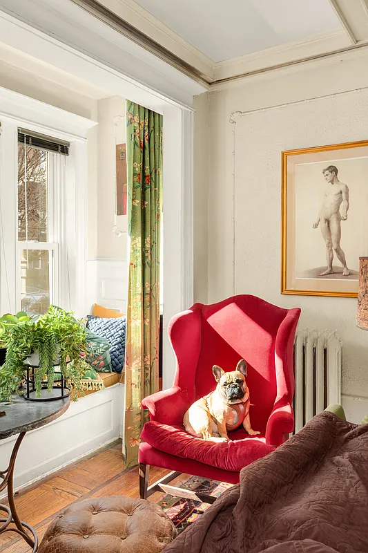
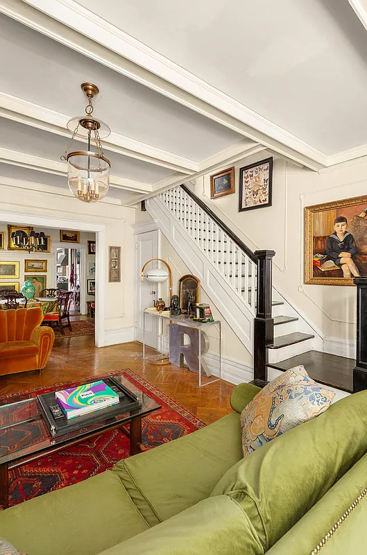
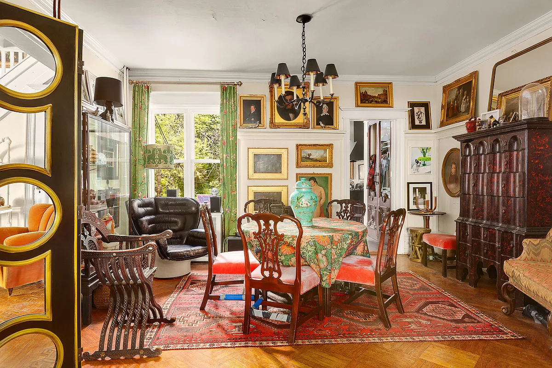

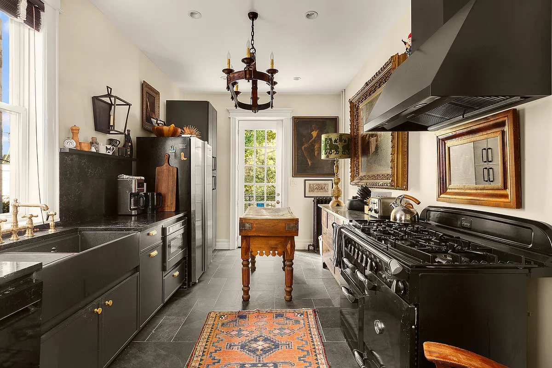
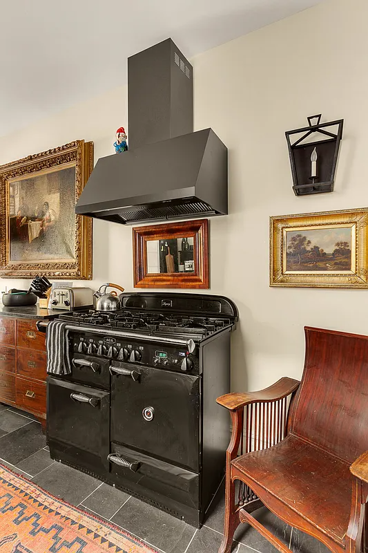
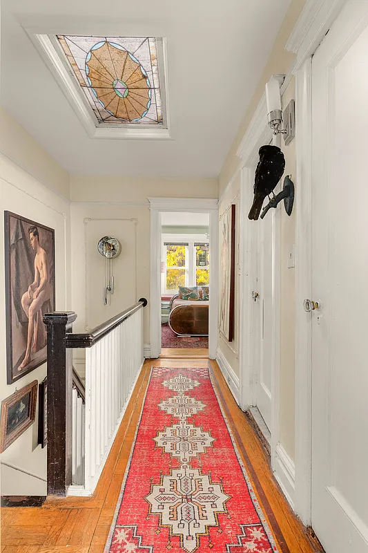

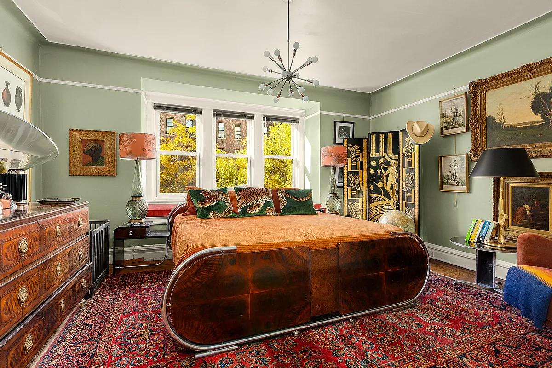
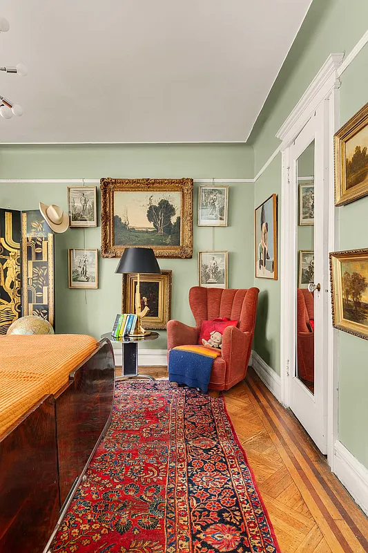
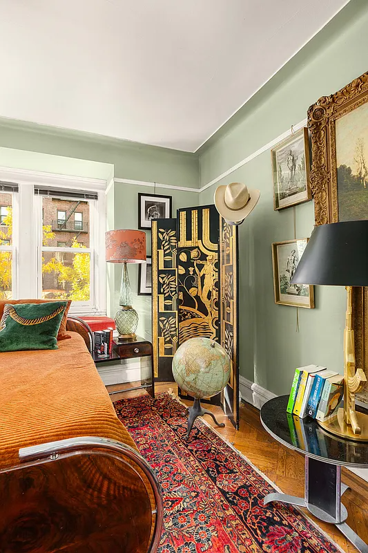
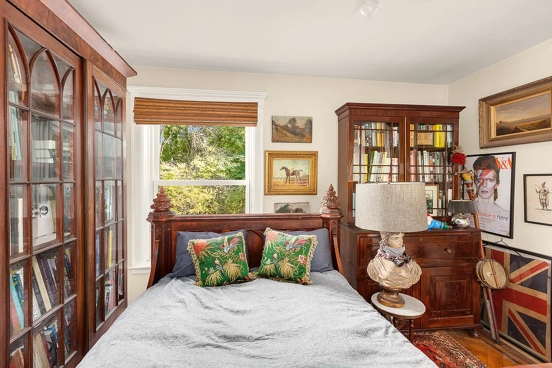
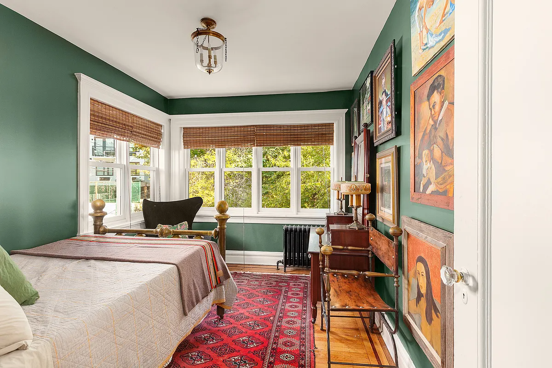
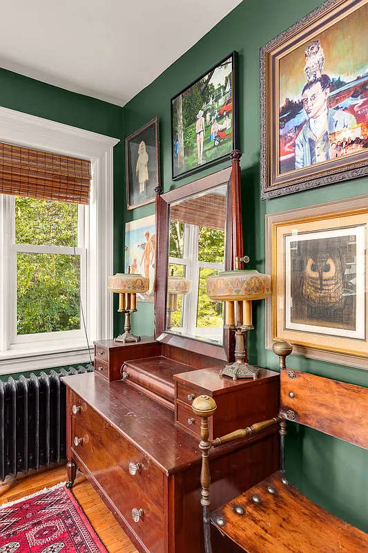

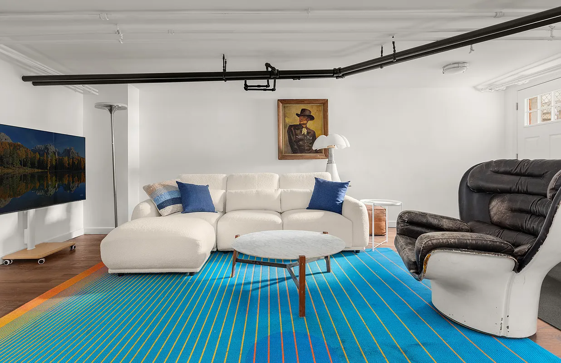
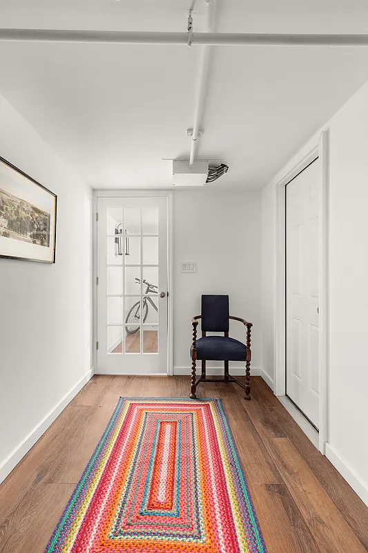
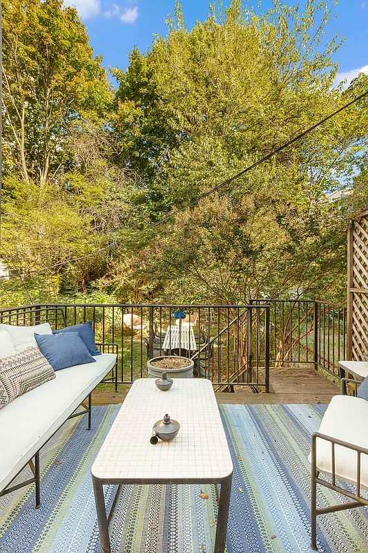


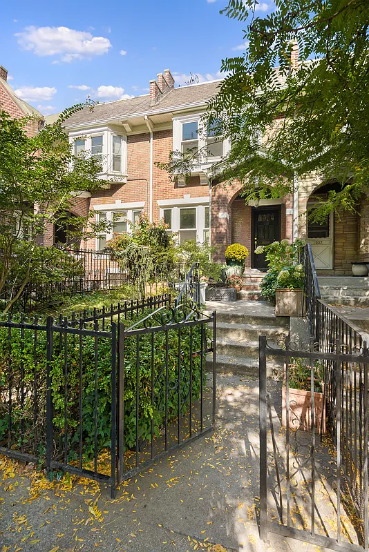
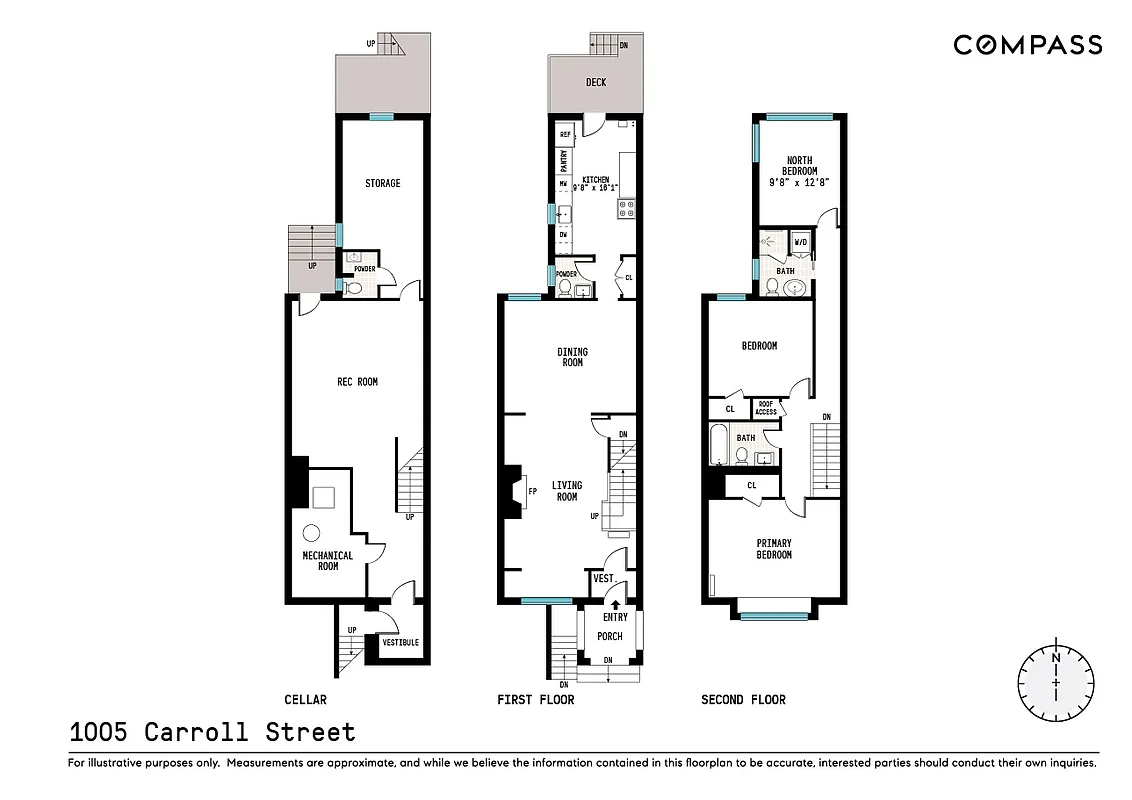
[Photos via Compass]
Related Stories
- Flatbush Slee & Bryson Neo-Federal With Built-ins, Garage Asks $1.499 Million
- Cobble Hill Greek Revival With Black Marble Mantels, Vault Asks $4.25 Million
- Brooklyn Heights ‘Moonstruck’ House With Wide-Plank Floors Returns at $14 Million
Email tips@brownstoner.com with further comments, questions or tips. Follow Brownstoner on X and Instagram, and like us on Facebook.



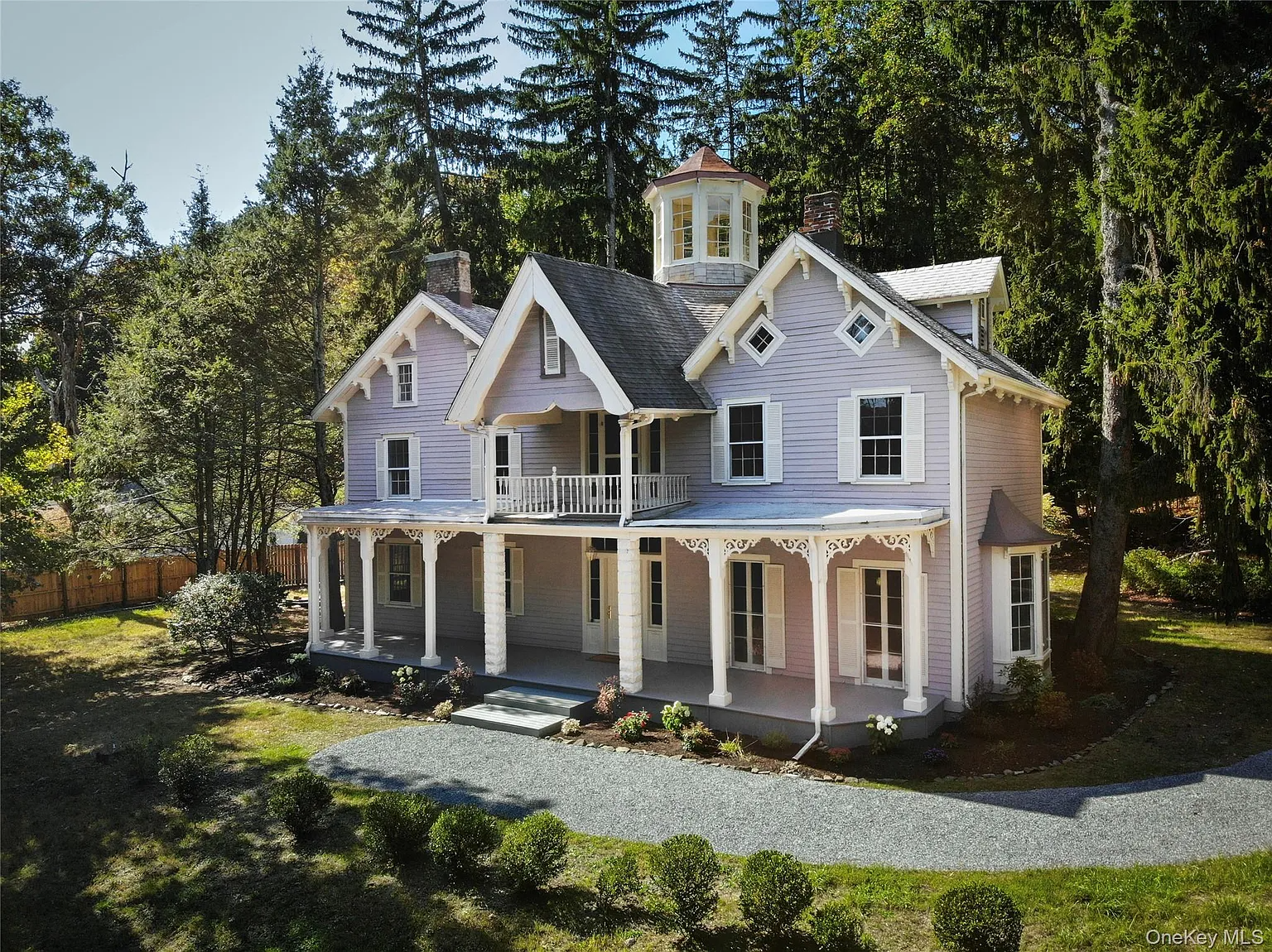
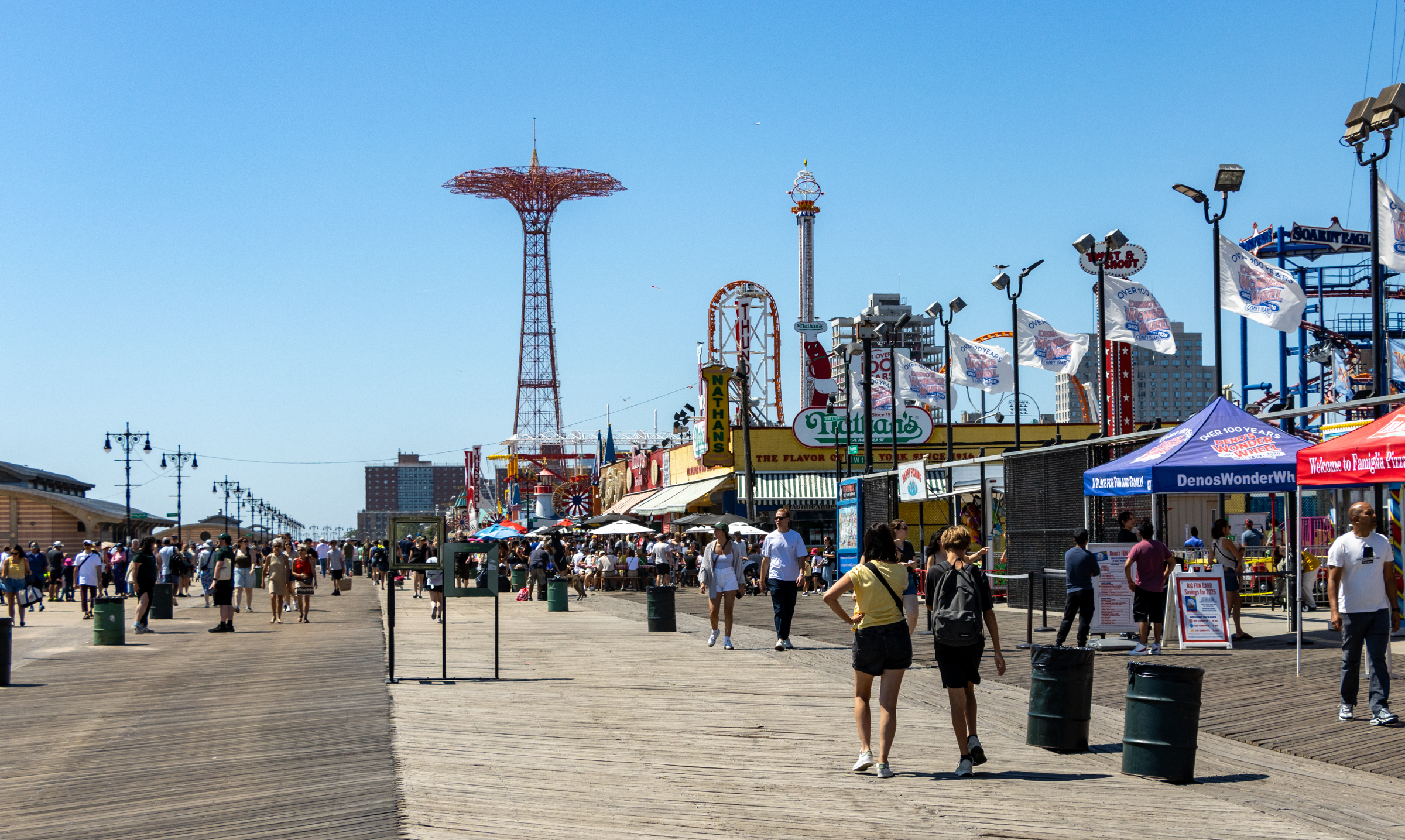
What's Your Take? Leave a Comment