Cypress Hills Co-op With Two Bedrooms, Renovated Kitchen Asks $329K
On the top floor of a Cypress Hills elevator co-op, this unit has a generously sized living room, five closets, and updated wet rooms.

On the top floor of a Cypress Hills elevator co-op, this unit has a generously sized living room, five closets, and updated wet rooms. At 224 Highland Boulevard it is also within walking distance of Highland Park.
Originally known as The Highland House, plans for the six-story brick building designed by architect Benjamin Braunstein were filed in 1937 and the building was completed in late 1939. An early brochure for the building promoted its location as “delightfully cool in the summer” and promised “exceptionally large” apartments with cross ventilation and spacious windowed dining areas.
The floor plans in that brochure show this unit was originally a spacious one-bedroom. The large bedroom was split in two, with one bedroom now opening off the living room and without a closet.
It has gotten a few decorative updates since it was a Rental of the Day back in 2019, but otherwise it still has a few original arched doorways, a raised dining area, and some wood floors with inlaid borders.
The windowed kitchen has gray Shaker-style cabinets, a tin ceiling that is now gold, and a dishwasher.
In the bathroom cobalt blue accent tiles give a dash of color to the white subway tile walls. There is an original tub and an updated vanity and medicine cabinet.
There is laundry in the building and the listing notes that the building has parking with monthly options available. Pied-à-terre and investment purchases are not permitted. Maintenance for this unit is $978 a month.
Listed with Nir Muvdi, Shai Bernstein, and Sahar Ziv of Douglass Elliman it is priced at $329,000, a price drop from listing price earlier this year of $349,000. What do you think?
[Listing: 224 Highland Boulevard #602 | Broker: Douglas Elliman] GMAP
Related Stories
- Sunset Park Finnish Co-op With Wood Floors, Renovated Kitchen Asks $399K
- Clinton Hill Condo With Striking Arches, in-Unit Laundry, Outdoor Space Asks $1.195 Million
- Williamsburg HDFC Co-op With Renovated Kitchen, Bath Asks $525K
Email tips@brownstoner.com with further comments, questions or tips. Follow Brownstoner on Twitter and Instagram, and like us on Facebook.

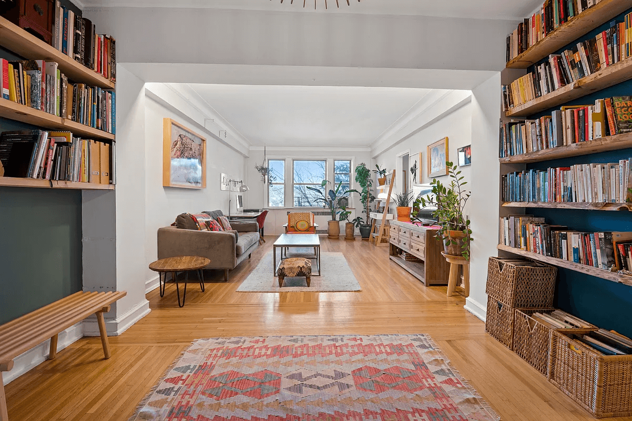
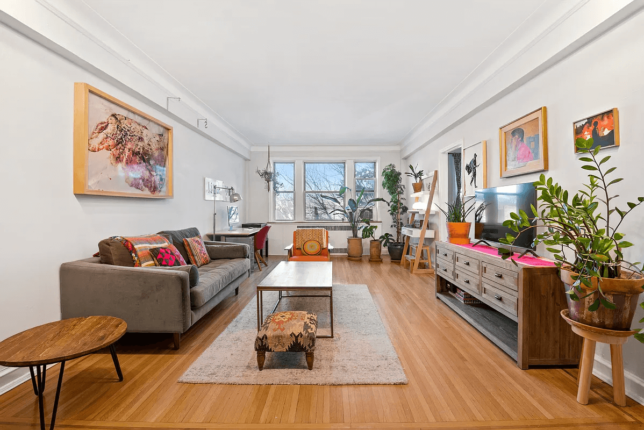
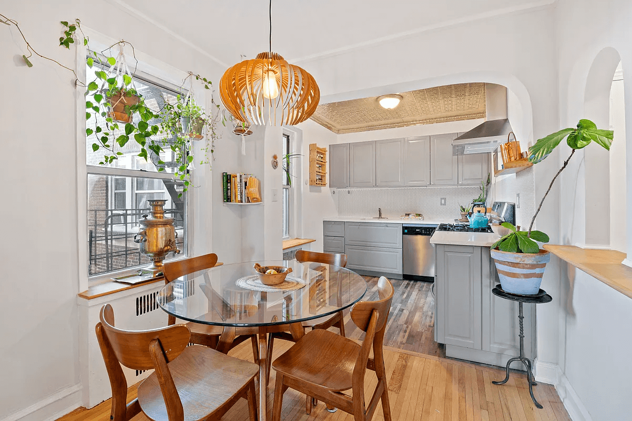
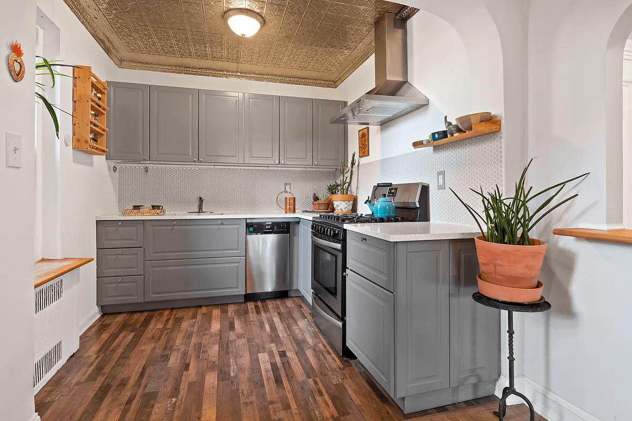
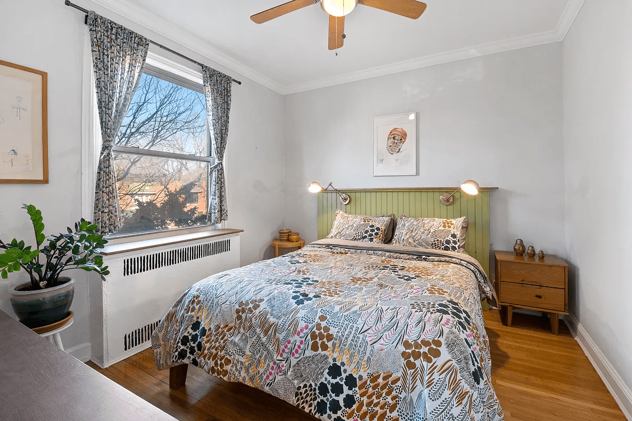
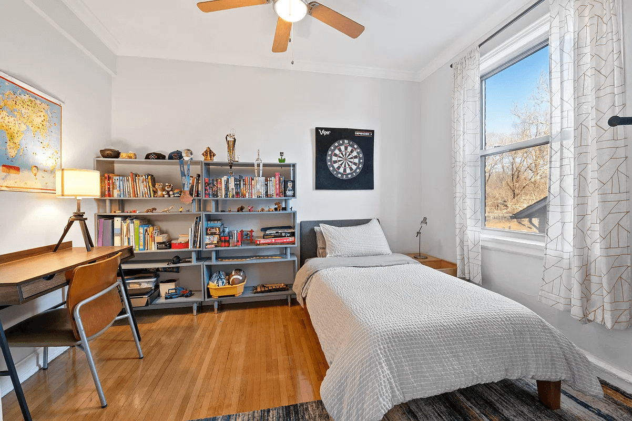
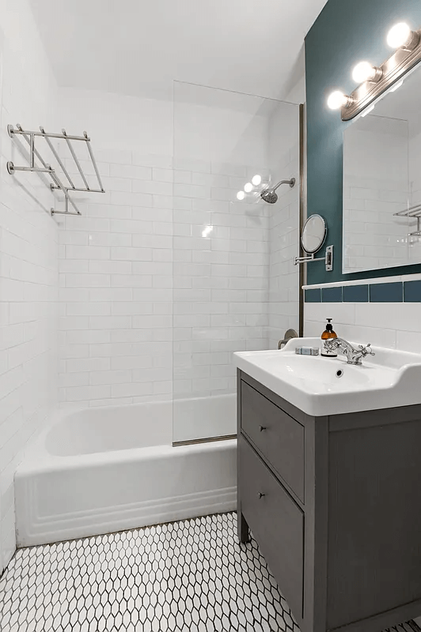
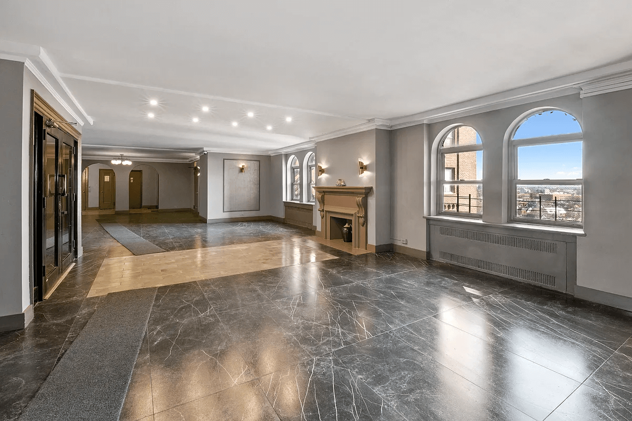
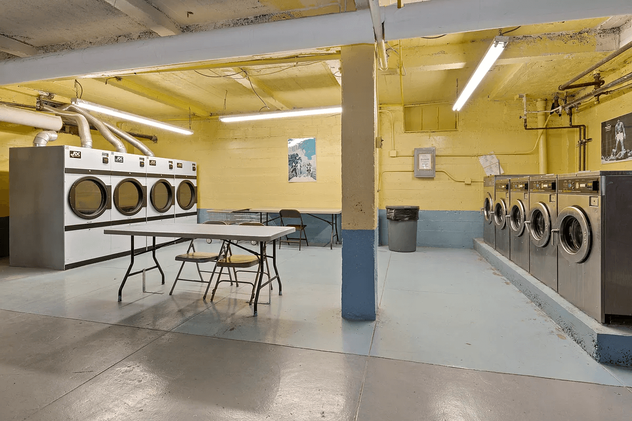
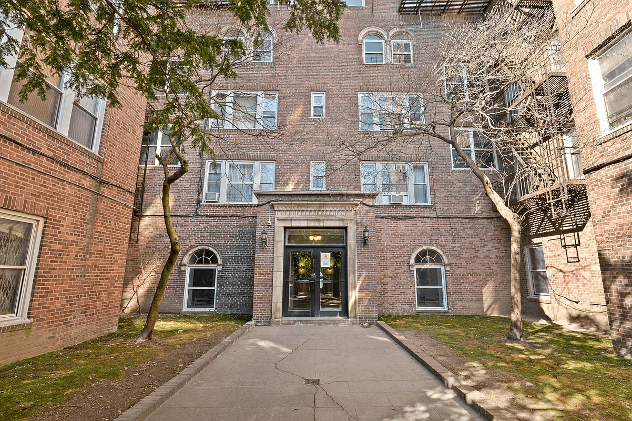
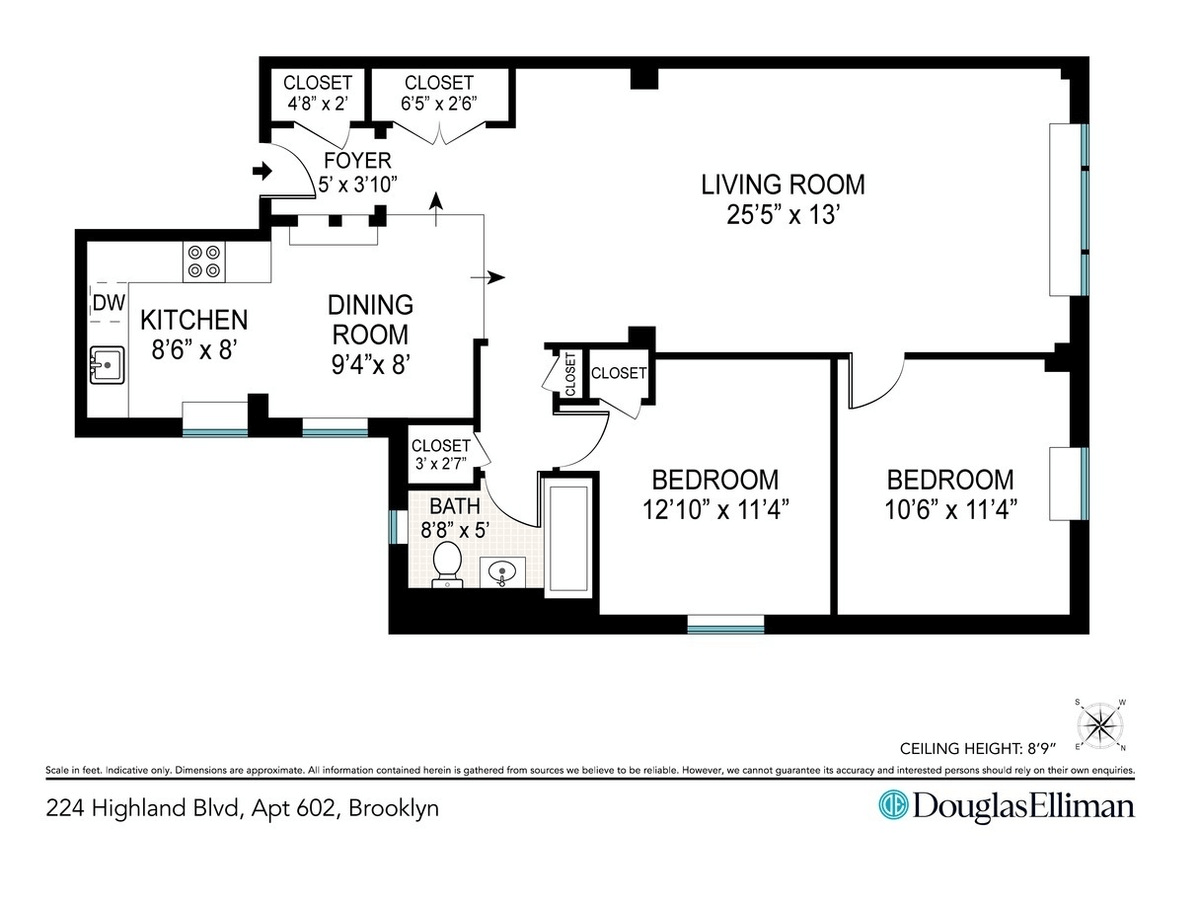
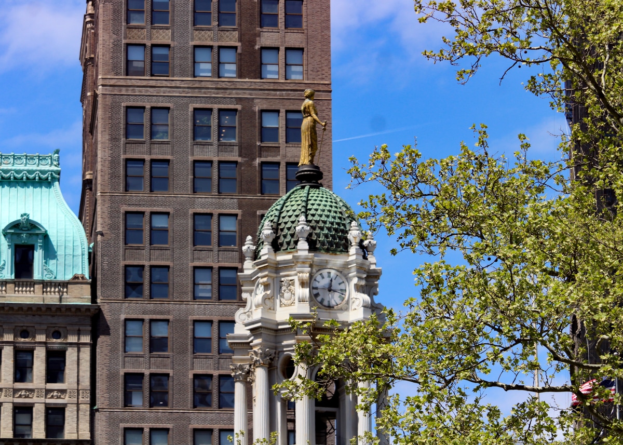
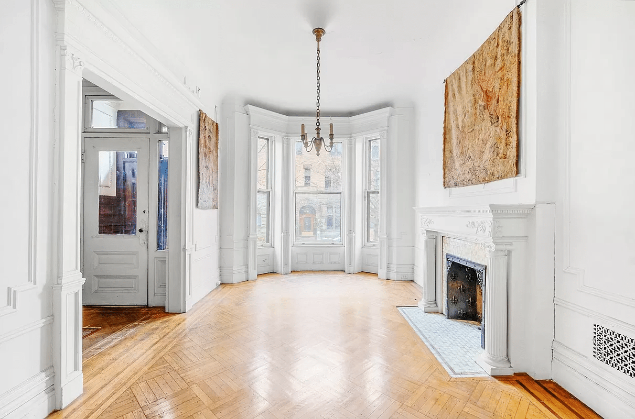

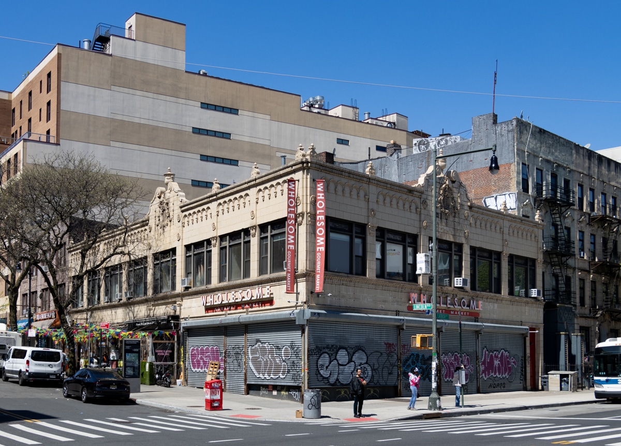




What's Your Take? Leave a Comment