Clinton Hill Condo With Striking Arches, in-Unit Laundry, Outdoor Space Asks $1.195 Million
Dominated by architectural features from the building’s past, this triplex unit in has a private patio, a flexible loft space, and in-unit laundry.

Dominated by architectural features from the building’s past, this triplex unit has a private patio, a flexible loft space, and in-unit laundry. Original details include high ceilings, stained glass, and some soaring arches.
Constructed as the Cathedral College of the Immaculate Conception, students were occupying the Gothic-style building designed by Gustave E. Steinback for the fall semester of 1915. The building was converted to the 53-unit Cathedral Condominiums in 1988.
This unit has an office and a windowed rec room on the lower level with a spiral staircase leading up to the main floor. That main level has a street-facing bedroom reachable through the kitchen and a living room with access to the private patio. Stairs lead up to the loft which could serve as a bedroom or another office space.
A huge stone arch is the prime feature of the living room, lending an impressive note to the space. A more modestly detailed, but still substantial, arch leads into the kitchen which has white cabinets, butcher block counters, and a dishwasher.
In the bedroom a wall of closets hides the stackable washer/dryer while stained glass tops the window with a view to Washington Avenue.
The one full bath is off the kitchen and it has white fixtures and white subway tile walls with a turquoise accent tile.
Outside, steps lead down to the patio with brick pavers and room for dining and some planters. A gate leads out to the shared courtyard.
The building has a laundry room, a bike room, a part-time doorman, and a live-in super. Monthly common charges and taxes come to $1,685 per month.
Tim Stanard and Andrew Weitsman of Corcoran has the listing and it is priced at $1.195 million. If you want to see it in person there is an open house on Tuesday, August 1 by appointment only from 6 to 7 p.m. Worth the ask?
[Listing: 555 Washington Avenue, Unit 1D | Broker: Corcoran] GMAP
Related Stories
- Williamsburg HDFC Co-op With Renovated Kitchen, Bath Asks $525K
- Near Ferry Stop, Bay Ridge One-Bedroom With Wood Floors, Four Closets Asks $400K
- Windsor Terrace Two-Bedroom Across From Prospect Park With Built-ins Asks $799K
Email tips@brownstoner.com with further comments, questions or tips. Follow Brownstoner on Twitter and Instagram, and like us on Facebook.

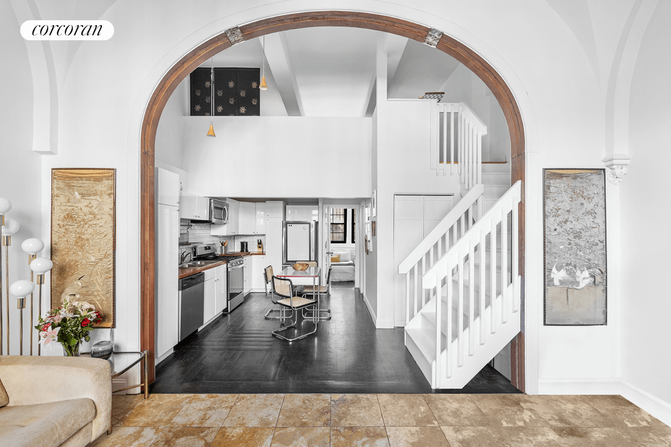
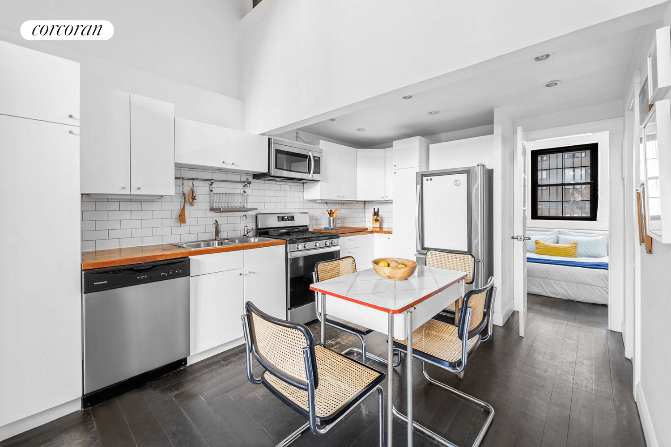
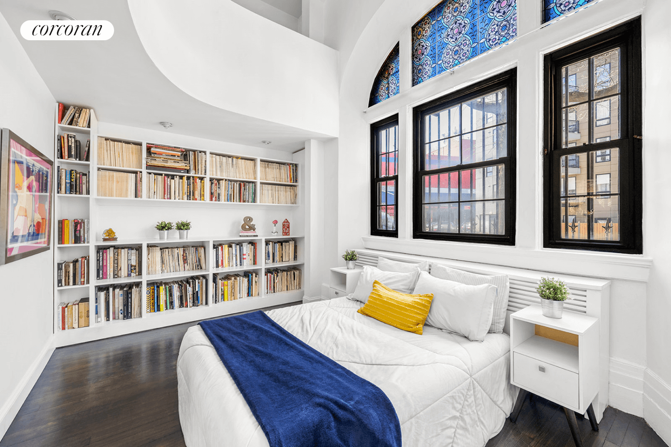
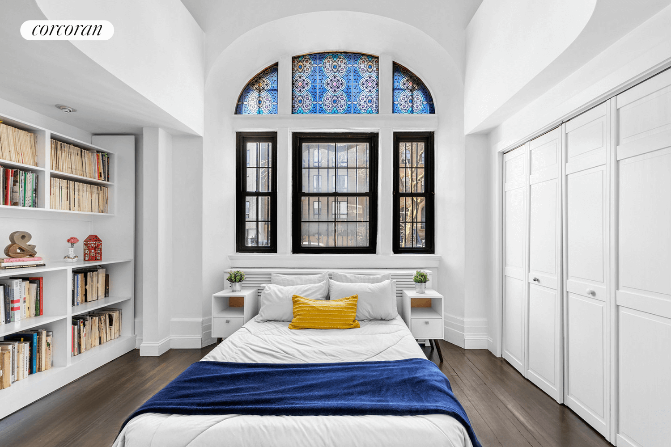
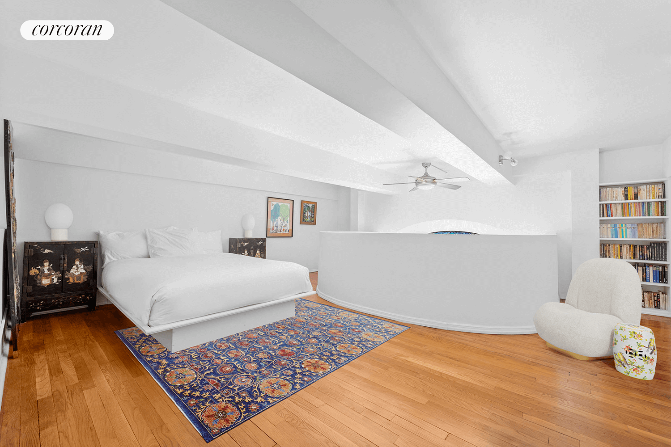
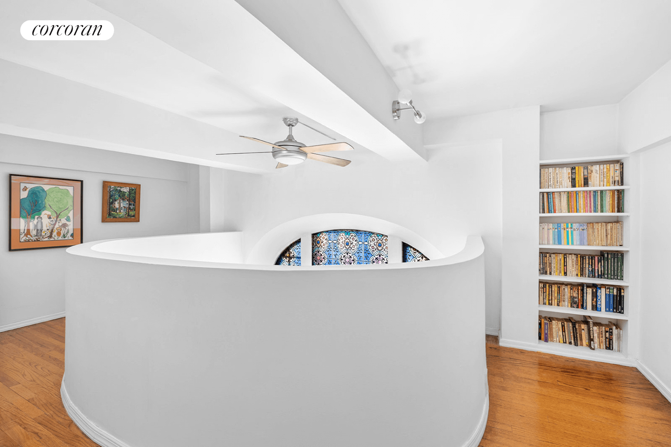
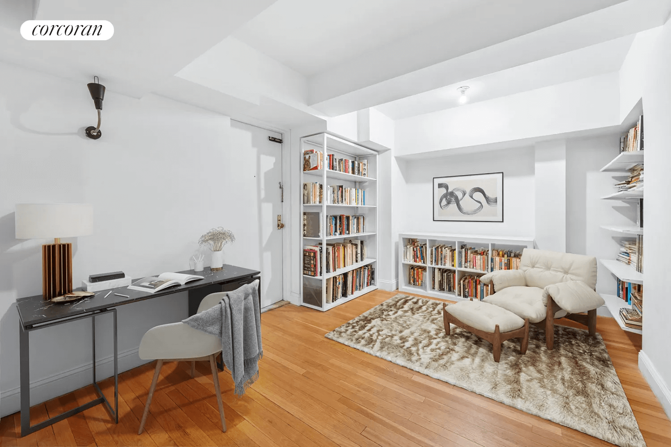
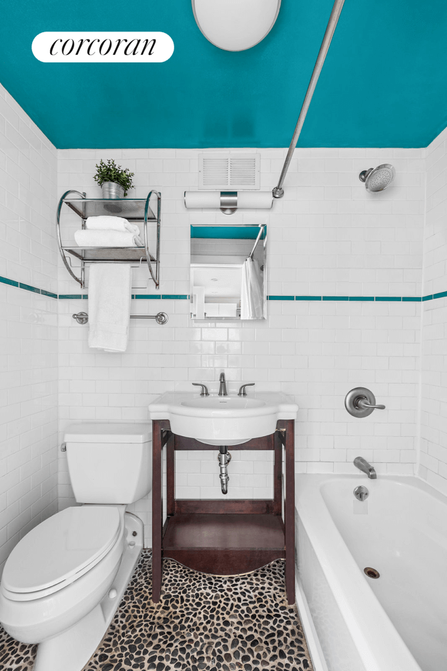
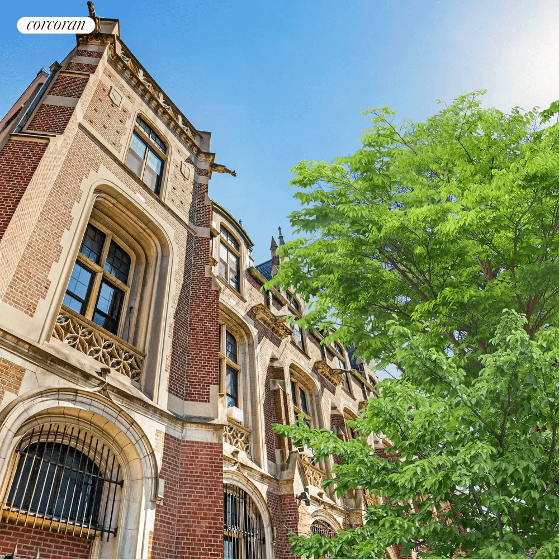
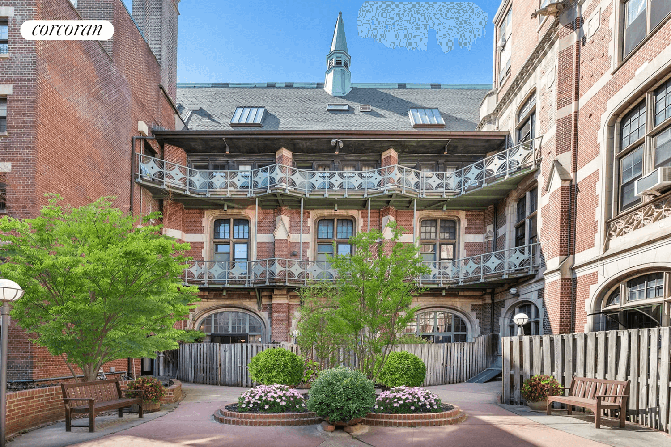
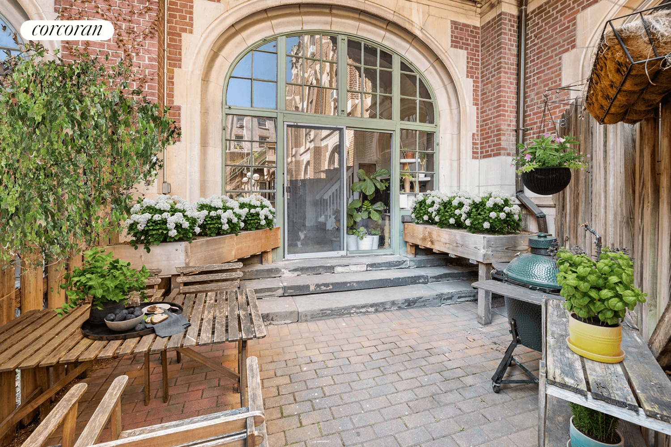
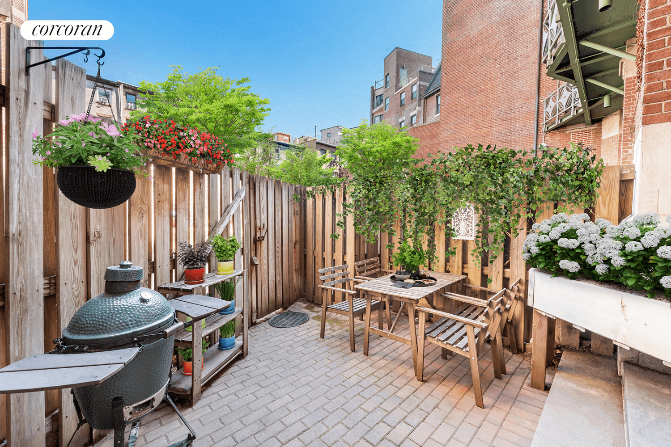







What's Your Take? Leave a Comment