Near Ferry Stop, Bay Ridge One-Bedroom With Wood Floors, Four Closets Asks $400K
If you want an easy stroll to catch a ferry ride, this one-bedroom co-op is in a 1930s building that sits just a few blocks away from the Bay Ridge stop and also offers a generous layout and closet space.

If you want an easy stroll to catch a ferry ride, this one-bedroom co-op is in a 1930s building that sits just a few blocks away from the Bay Ridge stop and also offers a generous layout and closet space.
The Tudor-style building at 7101 Shore Road was designed by Seelig & Finkelstein and originally known as Shore Towers. Ads for rentals in the new building in 1931 stressed the modern amenities while an article the same year about new rental buildings noted the location across from the “placid water of New York Bay,” the practical layouts, a roof garden, and a private bus to bring tenants to the subway.
While that shuttle service isn’t a current amenity, and the roof garden isn’t mentioned in the listing, this third floor unit does have the practical layout of the period with a central foyer and living room on one side and bedroom on the other.
An arched opening leads from that foyer to the living room which is large enough to include a dining area. The layout got a bit of a tweak with an expanded doorway into the renovated kitchen and dining nook with white cabinets, a blue and green mosaic tile backsplash, and a dishwasher. The space has two exposures.
The bedroom is large enough for a king-sized bed and has two windows and two closets. Two more closets are in the hallway.
In the bathroom original details like the tub and towel rack survive, but the space was renovated with a new vanity and tile floors and walls.
Located across from the green space of the Narrows Botanical Gardens, amenities in the the six-story building include a gym, bike room, and two laundry rooms. Storage in the basement is available for an extra fee. Maintenance for this unit is $733 a month.
Diane Henning of Corcoran has the listing and it is priced at $400,000. What do you think?
[Listing: 7101 Shore Road #3D | Broker: Corcoran] GMAP
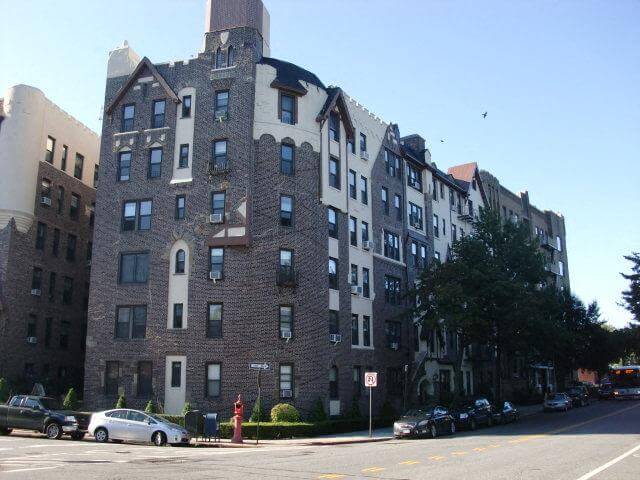
Related Stories
- Windsor Terrace Two-Bedroom Across From Prospect Park With Built-ins Asks $799K
- Windsor Terrace Co-op With Three Bedrooms, Renovated Kitchen, in-Unit Laundry Asks $1.125 Million
- Updated Park Slope Walkup With Moldings, Bay Windows, Two Bedrooms Asks $1.125 Million
Email tips@brownstoner.com with further comments, questions or tips. Follow Brownstoner on Twitter and Instagram, and like us on Facebook.

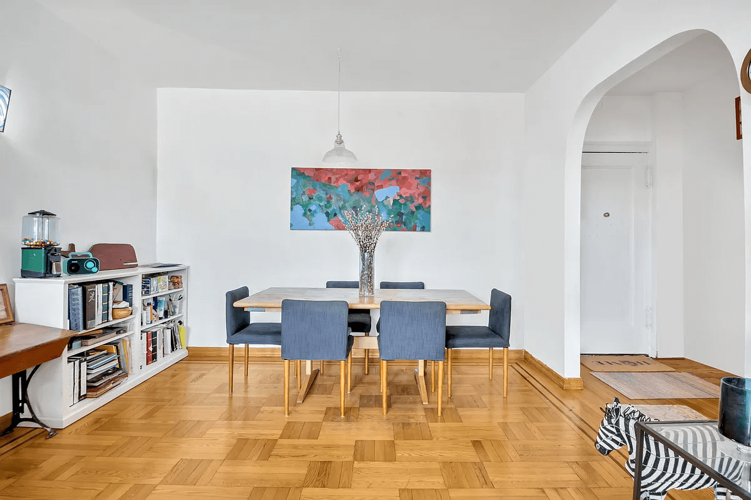
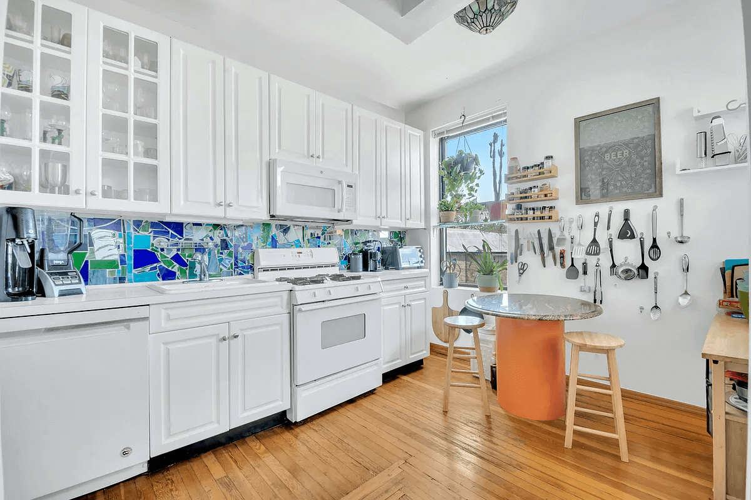
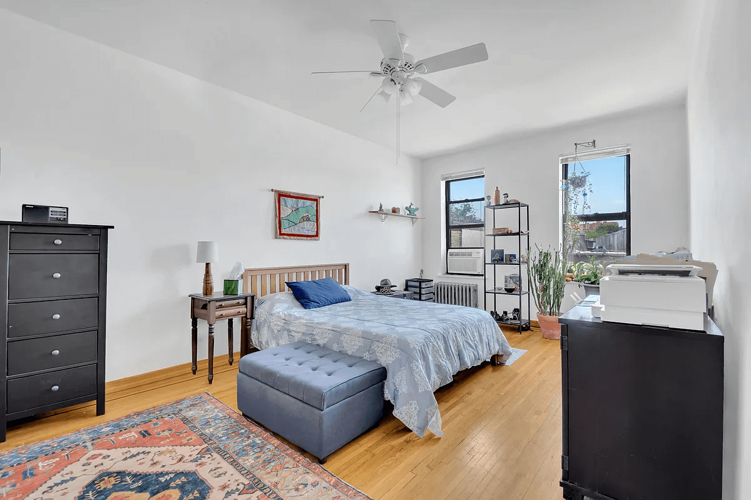
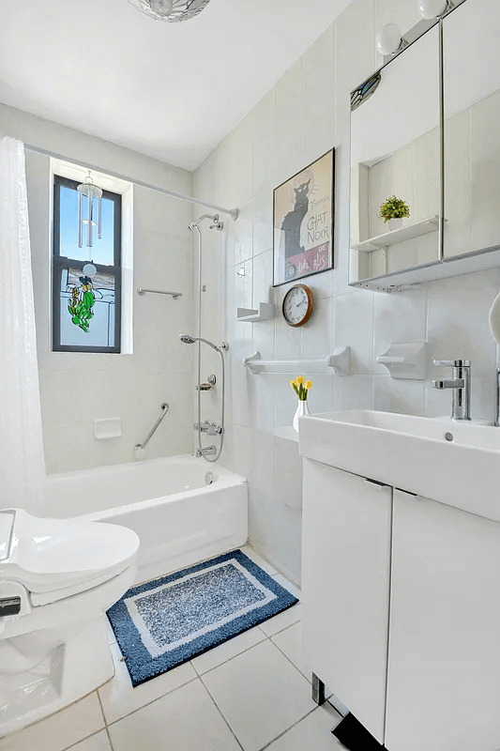
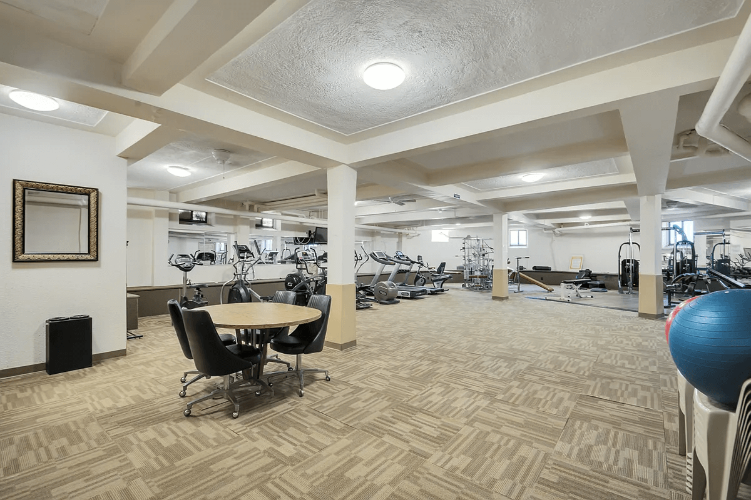
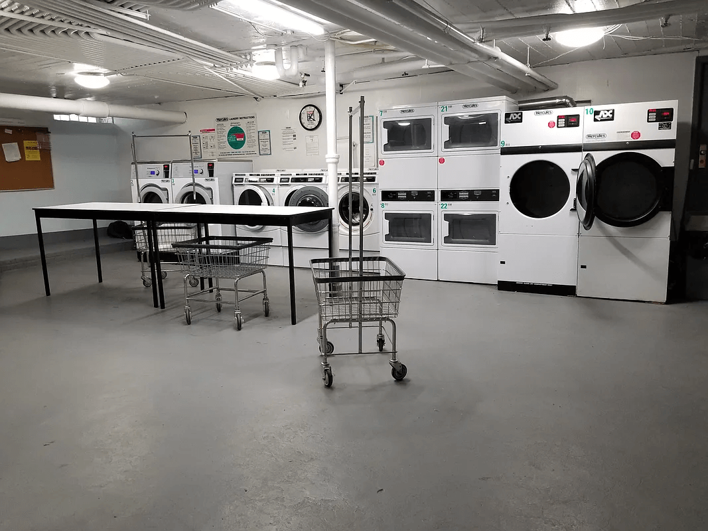
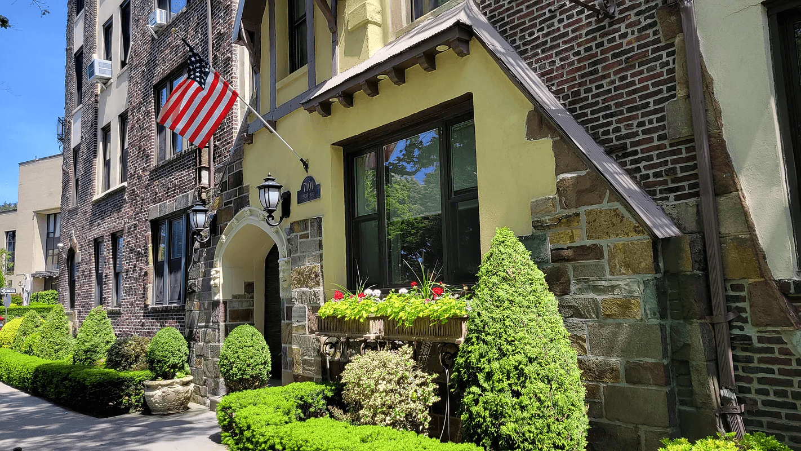
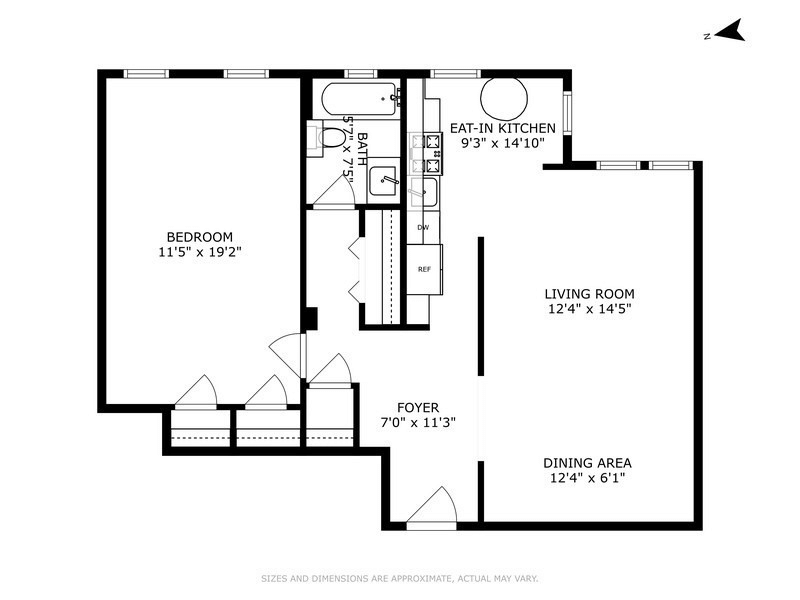
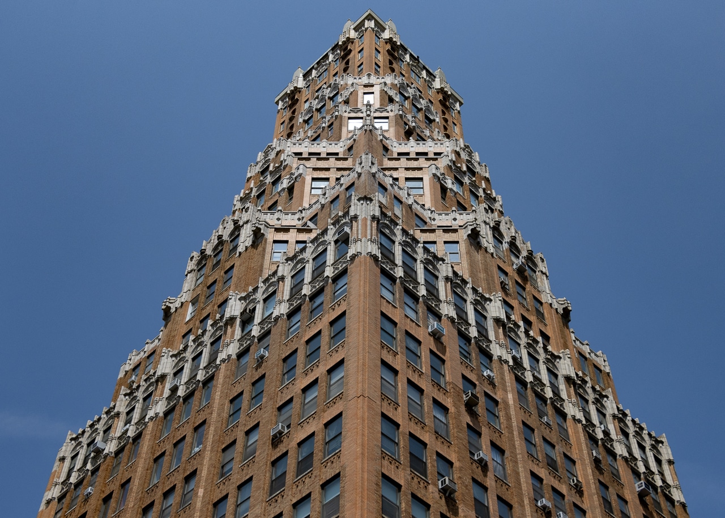
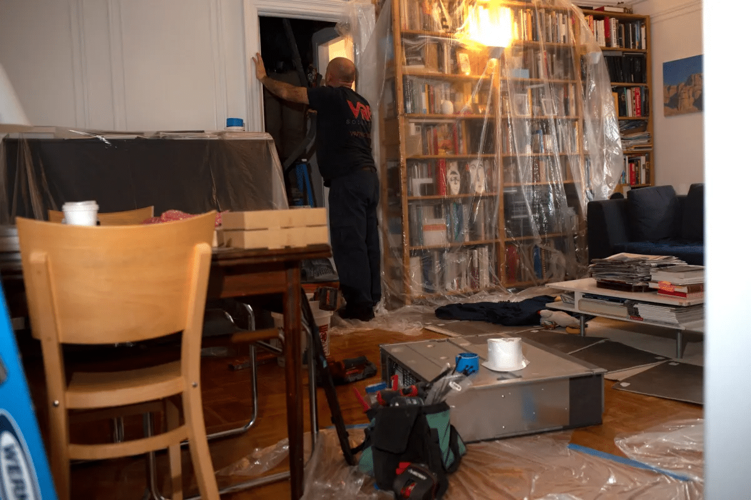
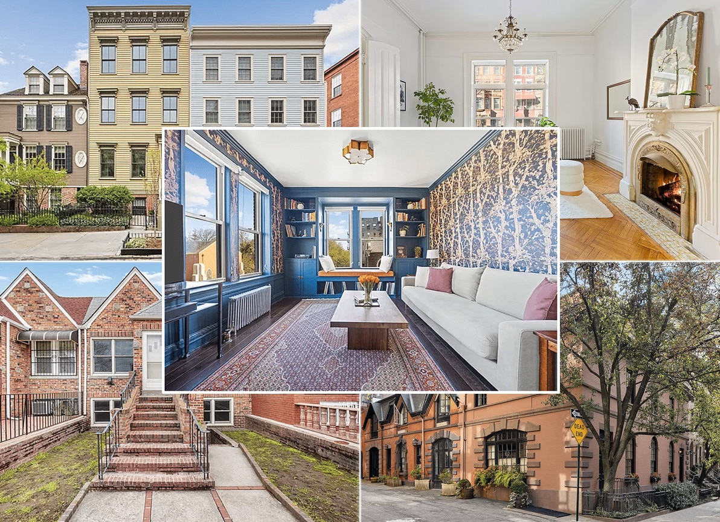





What's Your Take? Leave a Comment