Clinton Hill Cooperative One-Bedroom With Built-ins, Dining Nook Asks $720K
In the Clinton Hill Cooperatives, this one-bedroom has a spacious layout and plenty of storage, including some built-ins.

In the Clinton Hill Cooperatives, this one-bedroom has a spacious layout and plenty of storage, including some built-ins. It is on the eighth floor of 201 Clinton Avenue, one of the buildings designed to solve a housing crisis for defense workers at the nearby Brooklyn Navy Yard.
Announced in 1942, the plan was to house as many as 1,200 workers and their families across multiple buildings. Ultimately 12 buildings designed by Harrison, Fouilhoux & Abramovitz were constructed. The elevator buildings are spread across two properties, known as North Campus and South Campus.
This apartment has a layout similar to an an early floor plan and model shown in a March 1942 Pencil Points article. The one-bedroom unit depicted had a pantry accessible via a hallway and a dining nook.
Most of those elements, including the multiple closets, have been retained here with some tweaks to the dining nook. It now has a sliding door leading to the living room, allowing for the space to be closed off if a bit of work from home privacy is needed. The original pantry has been fitted out with new cabinets and open shelving.
The dining nook has two exposures and there is another window in the adjoining kitchen. That space has white cabinets, a dishwasher, and a graphic tile floor.
In the living room are built-in bookshelves, dark parquet floors, and a ceiling fan.
Those dark floors are repeated in the generously sized bedroom. There are two closets and room for a king-sized bed.
In the bathroom are white fixtures, including an original tub, and white subway tile walls.
The complex has a laundry, bike storage, a package room, an on-site management office, and a courtyard. The listing notes the windows were recently replaced and the heating system in the building has been upgraded. Maintenance for this unit is $1,058 a month.
Listed with Corcoran’s Tom Stuart it is priced at $720,000. Worth the ask?
[Listing: 201 Clinton Avenue, 8A | Broker: Corcoran] GMAP
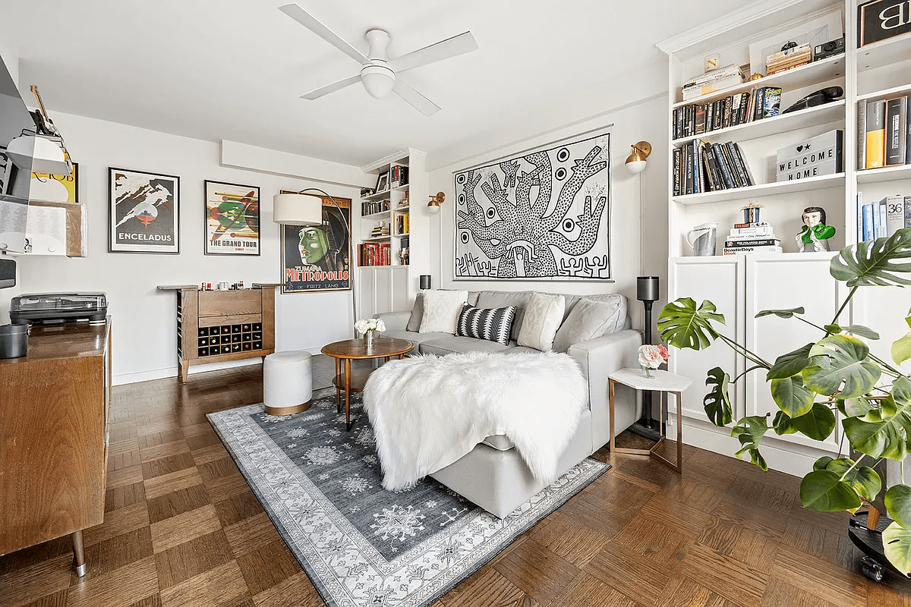
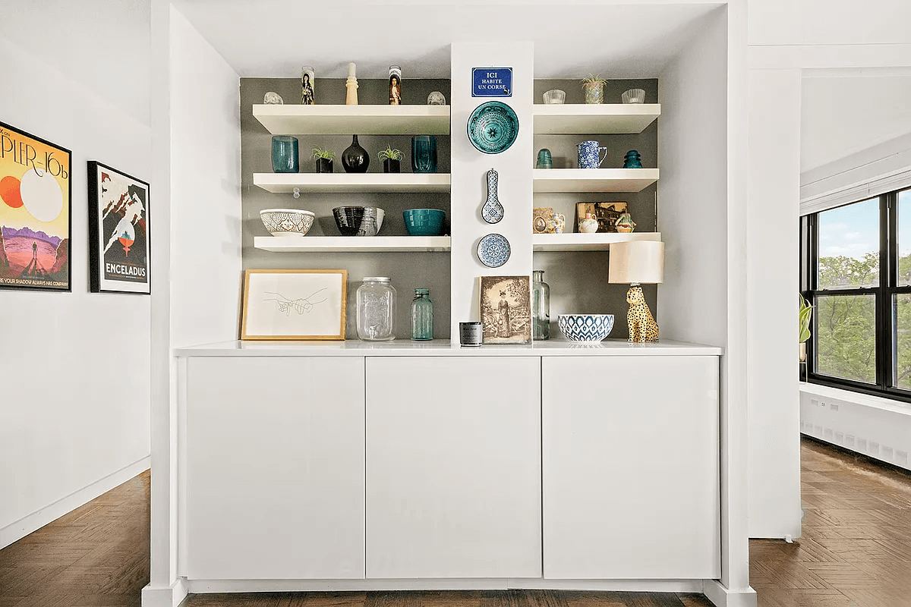
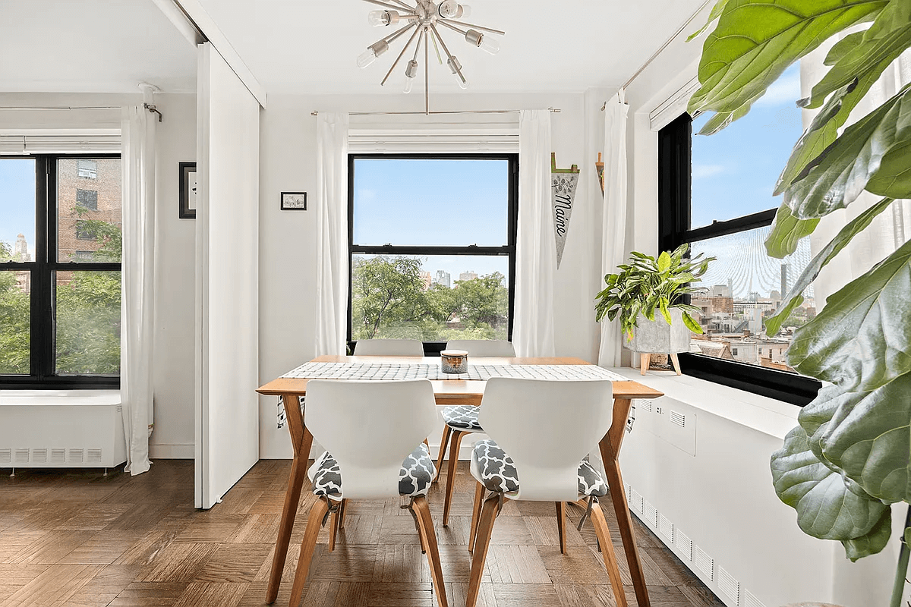
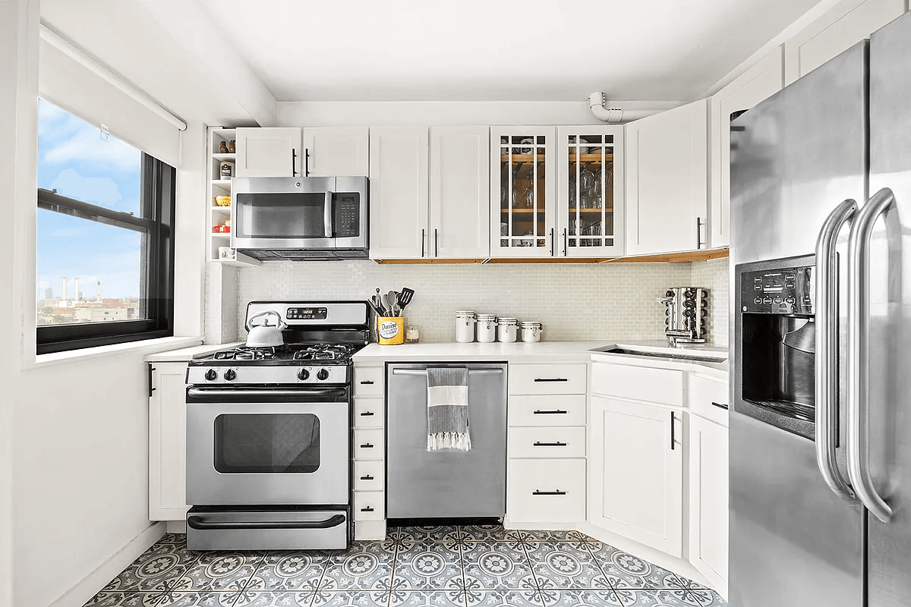
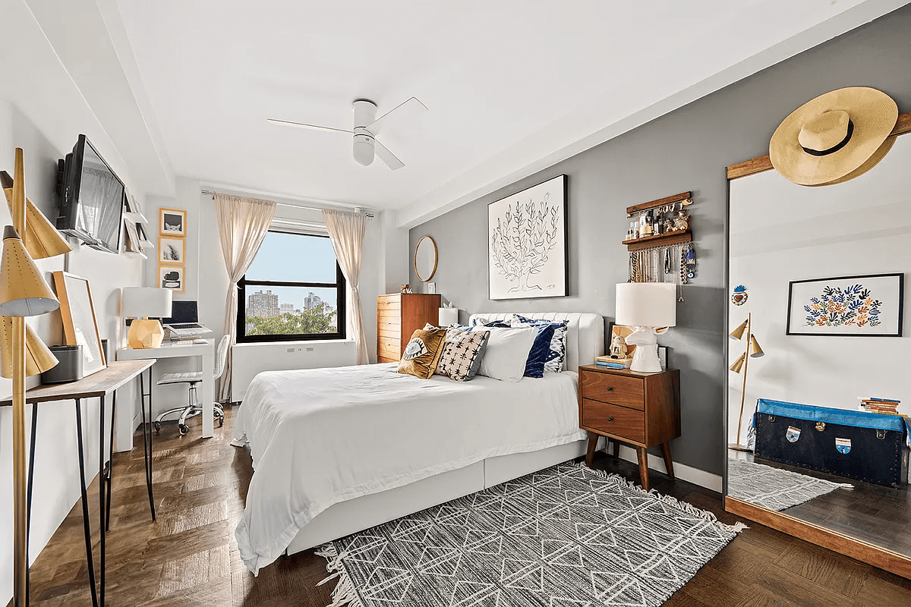
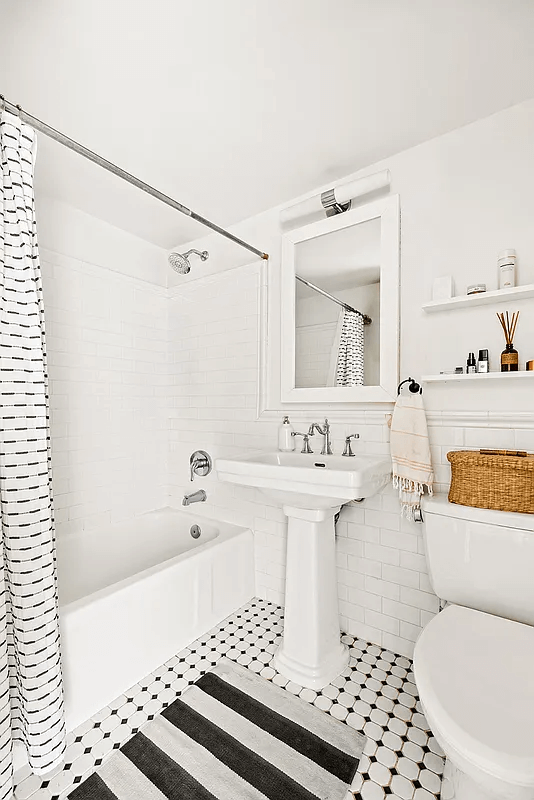
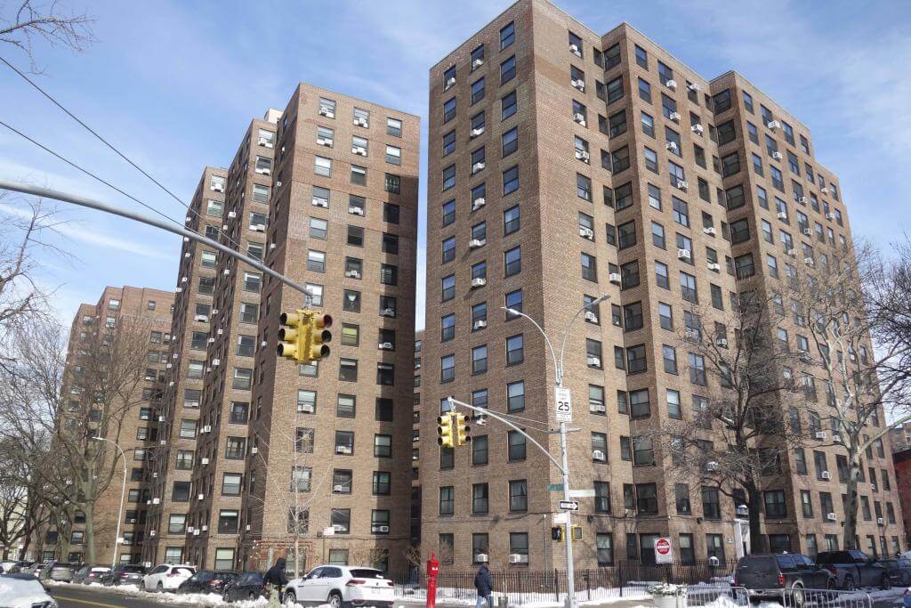
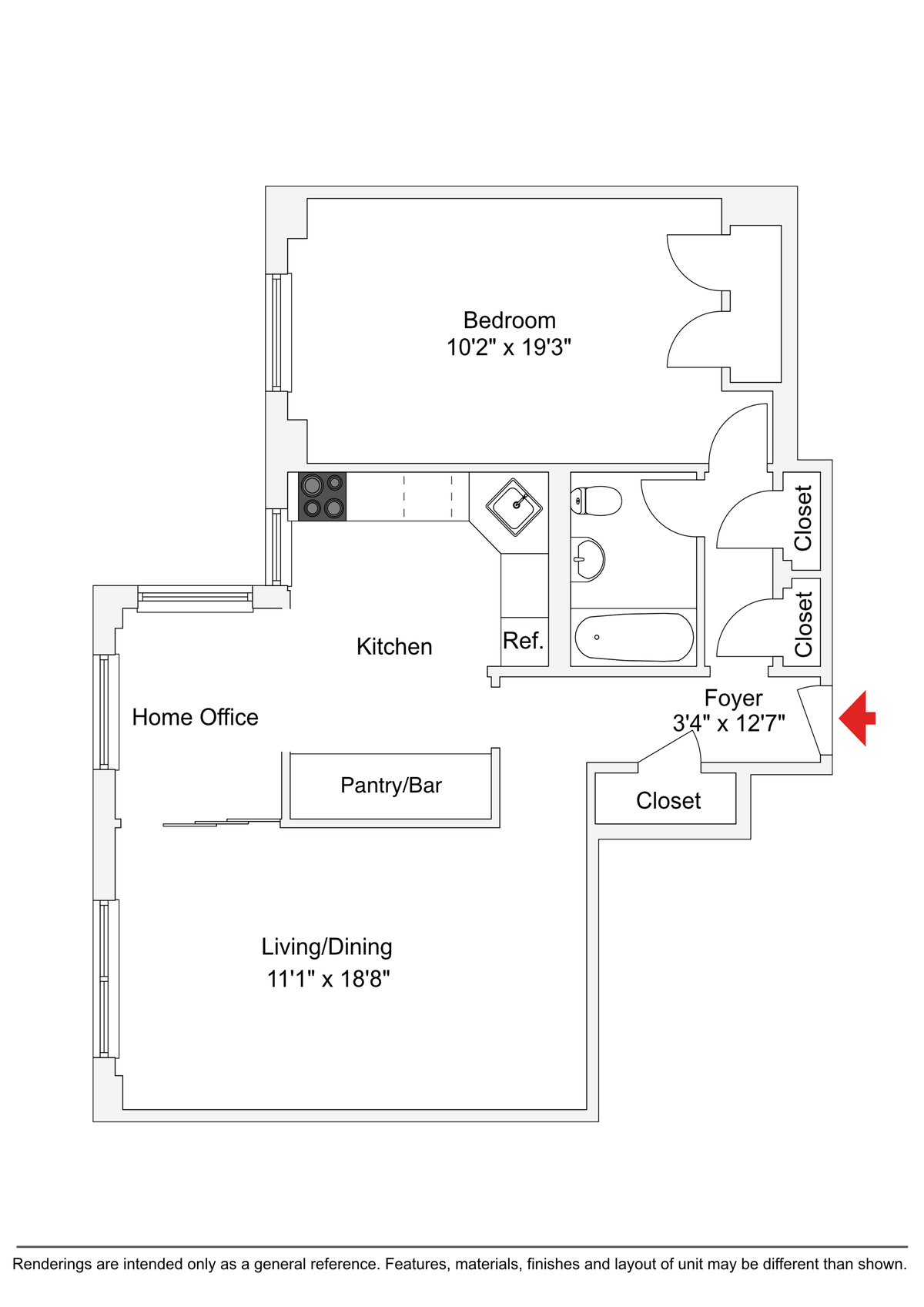
Related Stories
- Cypress Hills Co-op With Two Bedrooms, Renovated Kitchen Asks $329K
- Sunset Park Finnish Co-op With Wood Floors, Renovated Kitchen Asks $399K
- Clinton Hill Condo With Striking Arches, in-Unit Laundry, Outdoor Space Asks $1.195 Million
Email tips@brownstoner.com with further comments, questions or tips. Follow Brownstoner on Twitter and Instagram, and like us on Facebook.

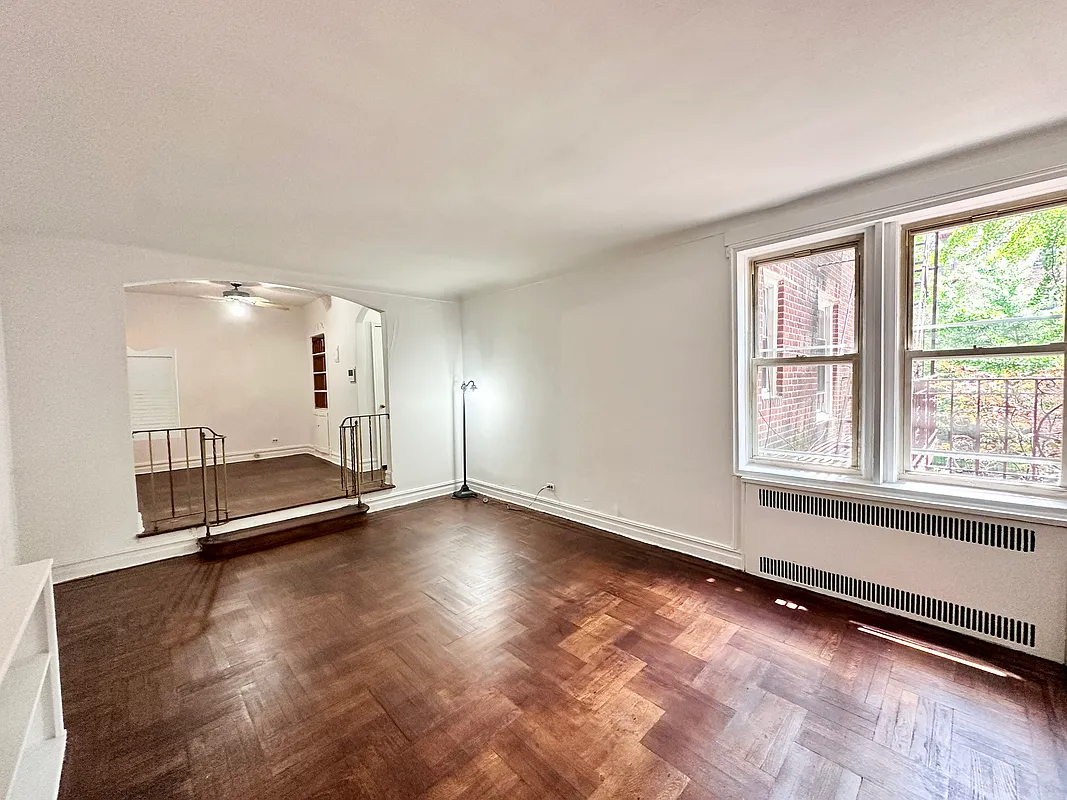



What's Your Take? Leave a Comment