Compact One-Bedroom With Mantel, Woodwork, Central Air in Heights Queen Anne Asks $750K
A one-bedroom in a notable Brooklyn Heights townhouse is not huge, but it has a serene feel and plenty of original historic details as well as modern conveniences.

A one-bedroom in a notable Brooklyn Heights Queen Anne townhouse is not huge, but it has a serene feel and plenty of original historic details as well as modern conveniences. It’s on the fourth floor of 87 Remsen Street, a zippy concoction of fine brickwork and decorative terra-cotta designed by architect William H. Beers in 1899 for a socially prominent family whose fortune came from straw hats.
Tucked into what was once a bedroom, the three-room street-facing unit makes the most of its original woodwork and other grand details. Glowing oak woodwork with geometric carvings and dentil details appears never to have been painted. The original mantel has foliate ornament and period tile in a soft taupe gray. Pocket doors, shutters, and wood floors are still extent.
Care has even been taken to preserve the woodwork in the entry and kitchen, inserted into what was once the sink and closet passthrough. Deep crown moldings emphasize the high ceilings in the living room and bedroom.
The living room has space for lounging and dining. The side bedroom has parquet with a fancy inlaid border and a walk-in closet, according to the listing, although the latter doesn’t appear on the floor plan.
In the galley kitchen, the refrigerator is tucked behind an original carved and paneled door. There is also Shaker-style cabinetry and a stone counter. The modern bathroom has a tub and separate shower, linen closet, and vintage-inspired white tile with blue and ochre accents likely dating from the late 20th century.
Now a self-managed co-op, the building has an elevator, central air conditioning, shared laundry and additional storage. The board allows 75 percent financing. The maintenance for this unit is $1,149 a month, and all utilities are included, according to the listing.
Marketed by Phyllis D. Norton-Towers and Roberta G. Robbins of Brown Harris Stevens, the apartment is asking $750,000. What do you think?
[Listing: 87 Remsen Street #4F | Broker: Brown Harris Stevens] GMAP
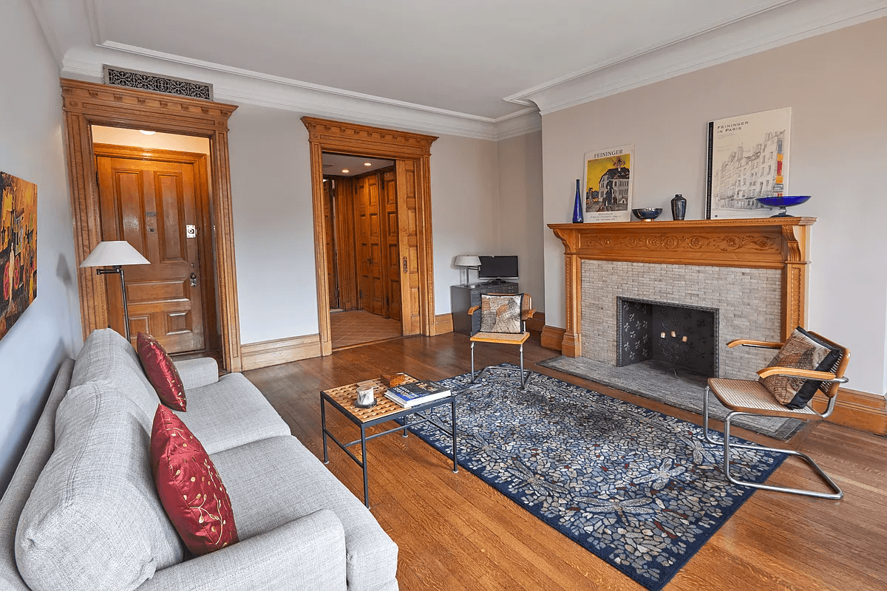
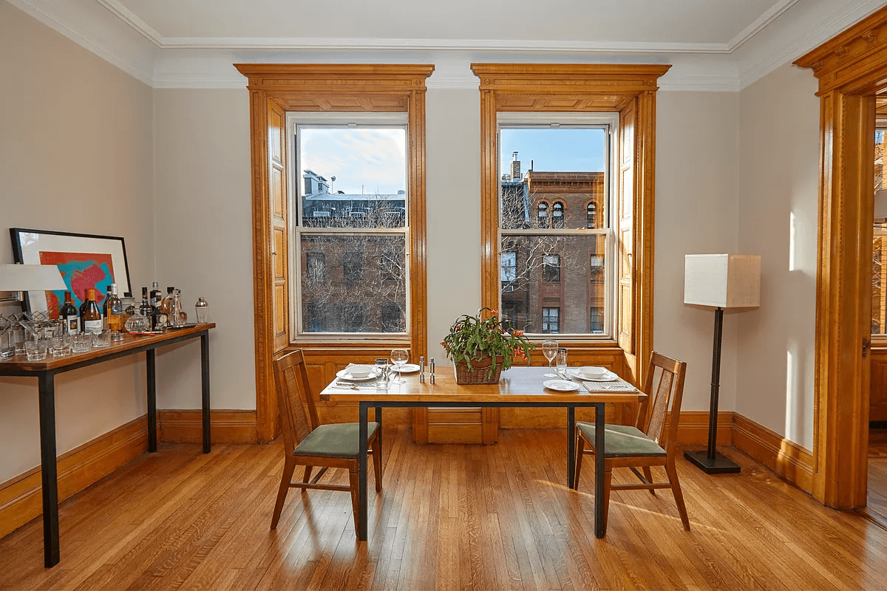
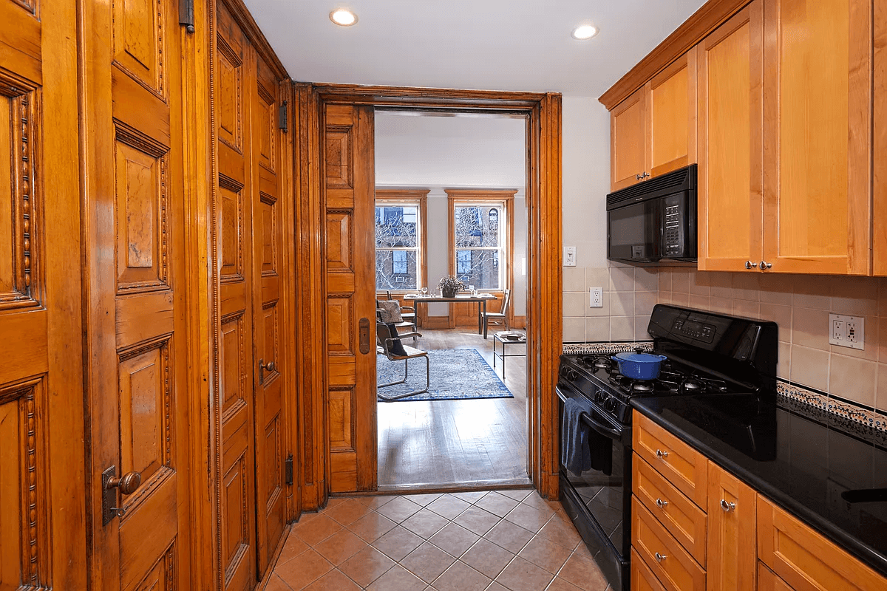
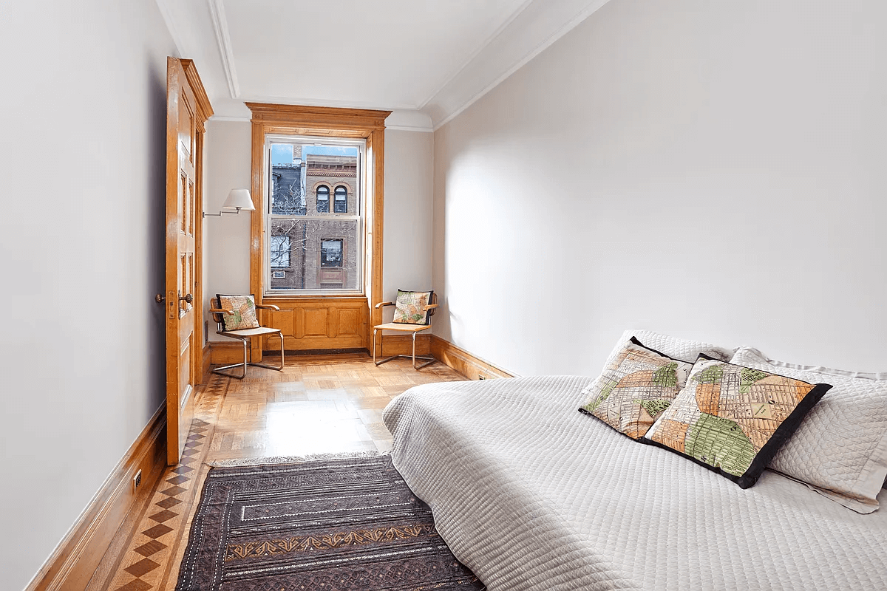
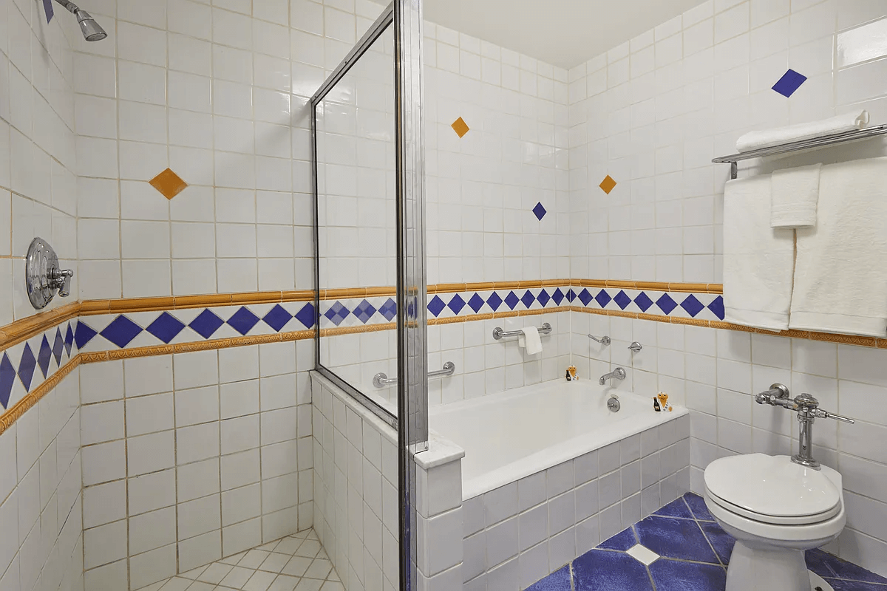
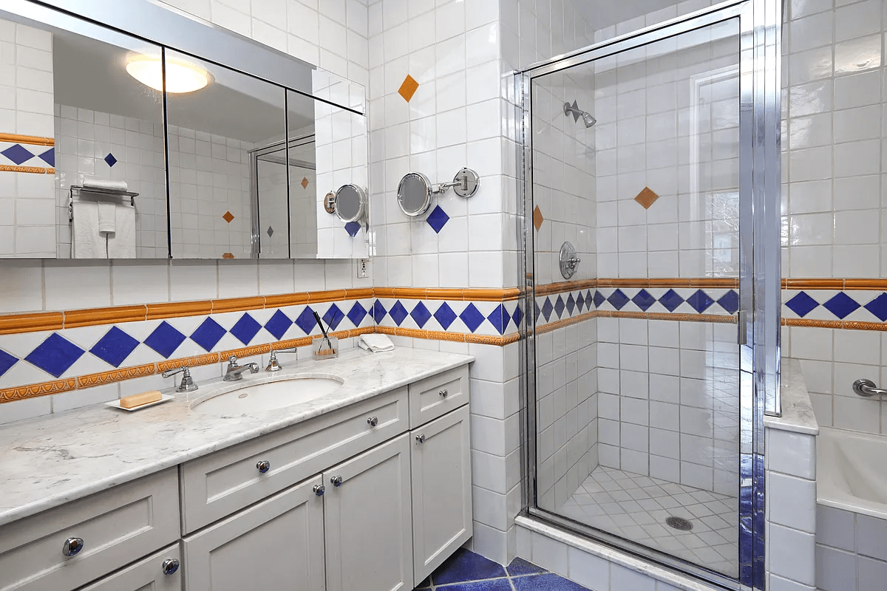
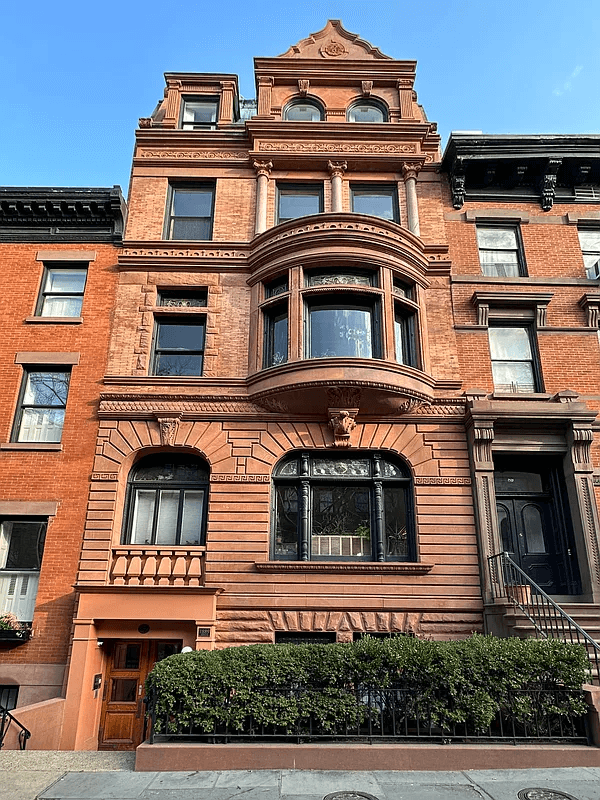
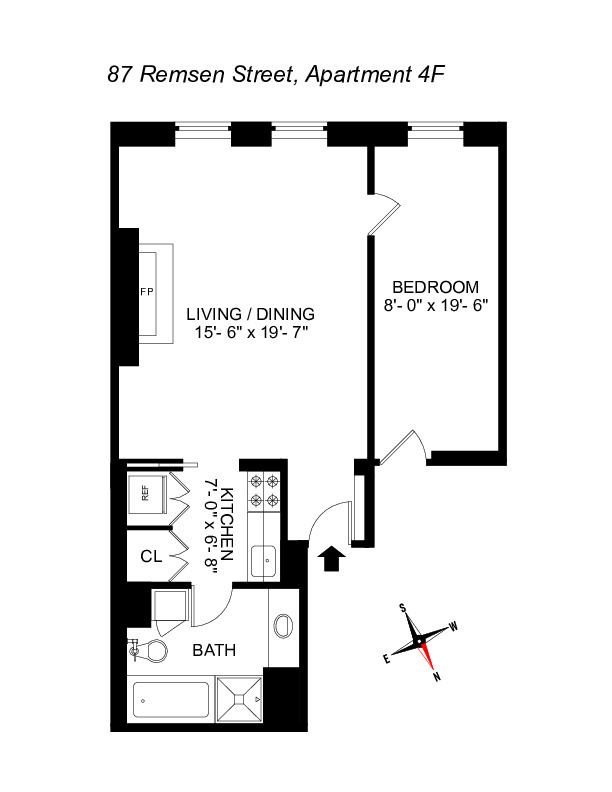
Related Stories
- Quirky Boerum HIll Tapestry Brick Storefront Studio With Big Windows, High Ceilings Asks $625K
- Kensington Two-Bedroom Asking $775K Has Space for a Family, Arches, Updated Kitchen
- Clinton Hill Cooperative One-Bedroom With Dining and Office Nooks, Five Closets Asks $745K
Email tips@brownstoner.com with further comments, questions or tips. Follow Brownstoner on Twitter and Instagram, and like us on Facebook.





What's Your Take? Leave a Comment