Clinton Hill Cooperative One-Bedroom With Dining and Office Nooks, Five Closets Asks $745K
A one-bedroom in the World War II era Clinton Hill Cooperatives has space and good light, along with plenty of closets.

A one-bedroom in the World War II era Clinton Hill Cooperatives has space and good light, along with plenty of closets. It’s located on the 12th floor of the south campus at 361 Clinton Avenue, a 14-story elevator building that is one of 12 in the complex.
Built to house Navy officers and enlisted men and their families during World War II, the development at 345 to 373 Clinton Avenue was designed by Harrison, Fouilhoux & Abramovitz.
This unit has simple white walls, big windows, and parquet floors. While many similar apartments have turned the dining nook into a second bedroom (as the alternate floor plan in the listing suggests), the layout of this one would also allow a convertible couch or Murphy bed in the far reaches of the living room, thus preserving the light and flow.
The bedroom is large, with plenty of space for an office or studio. The kitchen has a dishwasher and office nook.
The updated bathroom has classic black-and-white tile, including a checkered floor. There are five closets in the unit.
There is additional storage (with a fee and wait list) in the building, shared laundry, a package room, security and bike storage (also for a fee).
Monthly maintenance is $973, and the building accepts 90 percent financing, according to the listing, from Gillian Anderson-Mann and Sephrah Towbin of Corcoran. The asking price is $745,000. What are your thoughts?
[Listing: 361 Clinton Avenue, 12A | Broker: Corcoran] GMAP

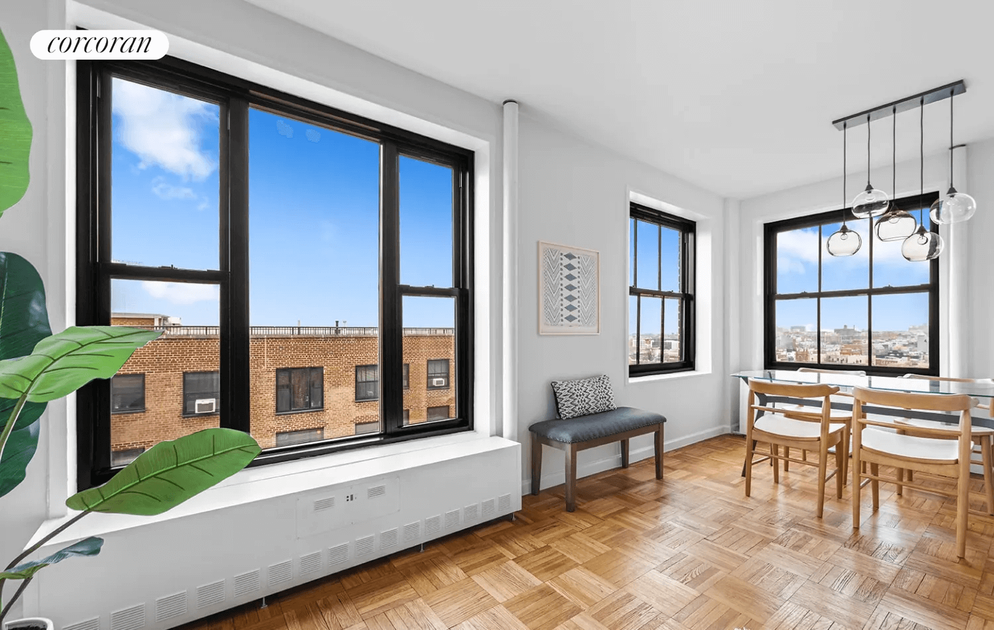
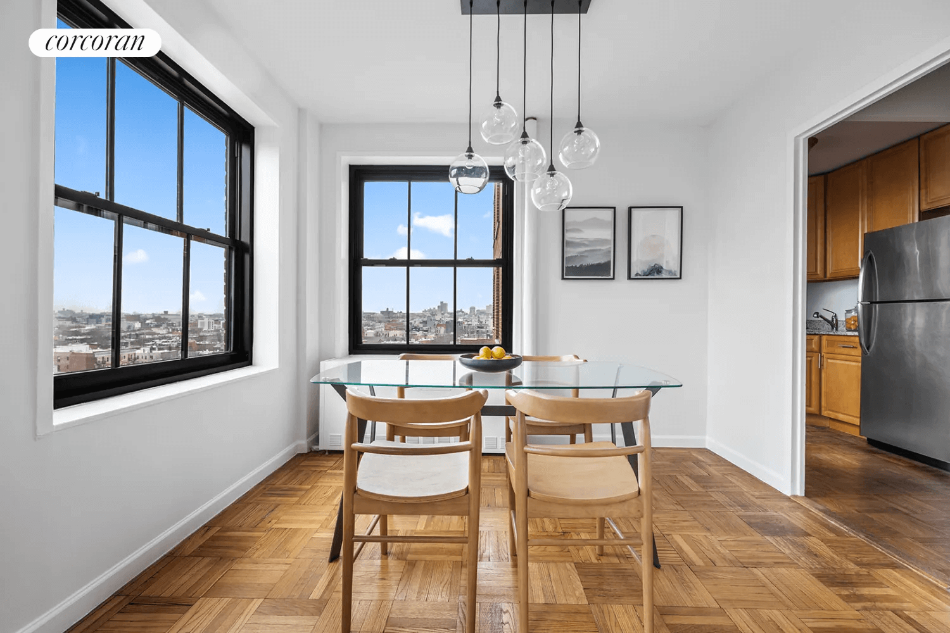
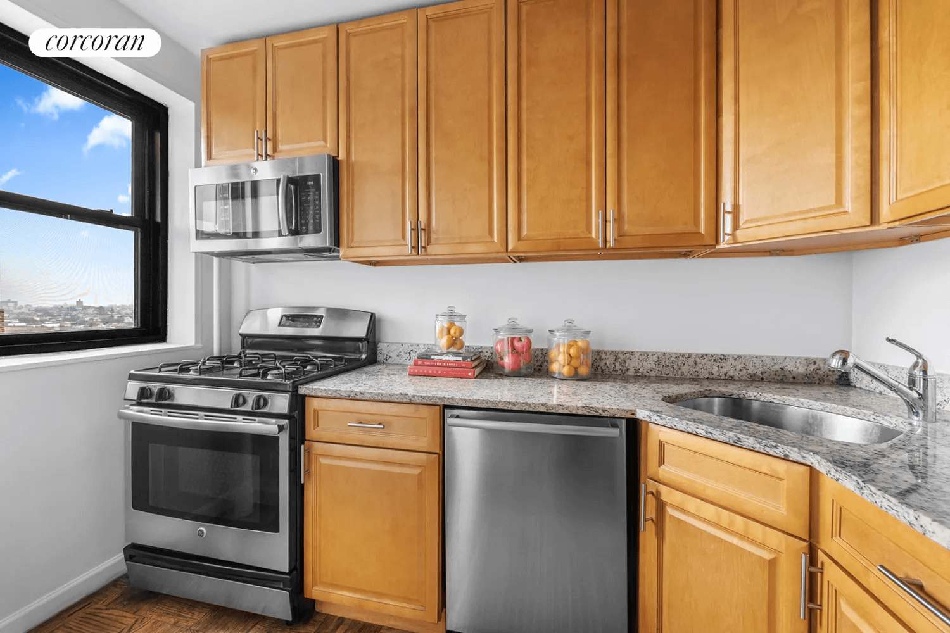
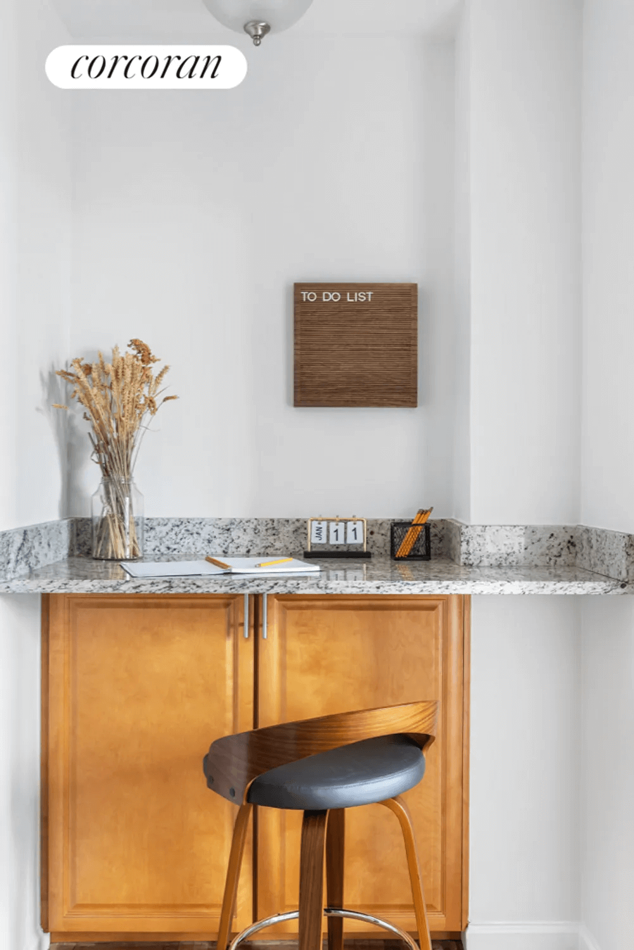
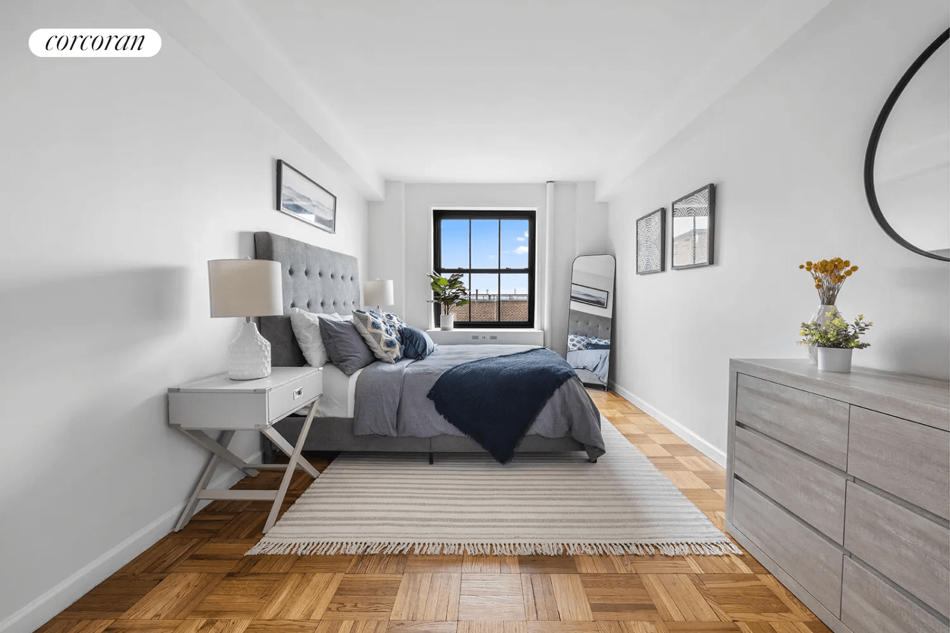
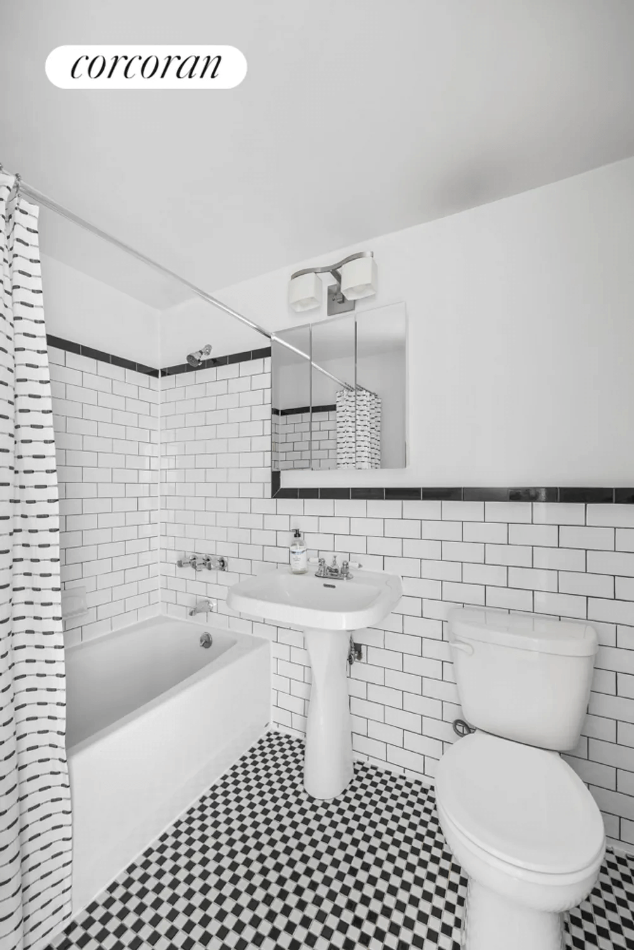

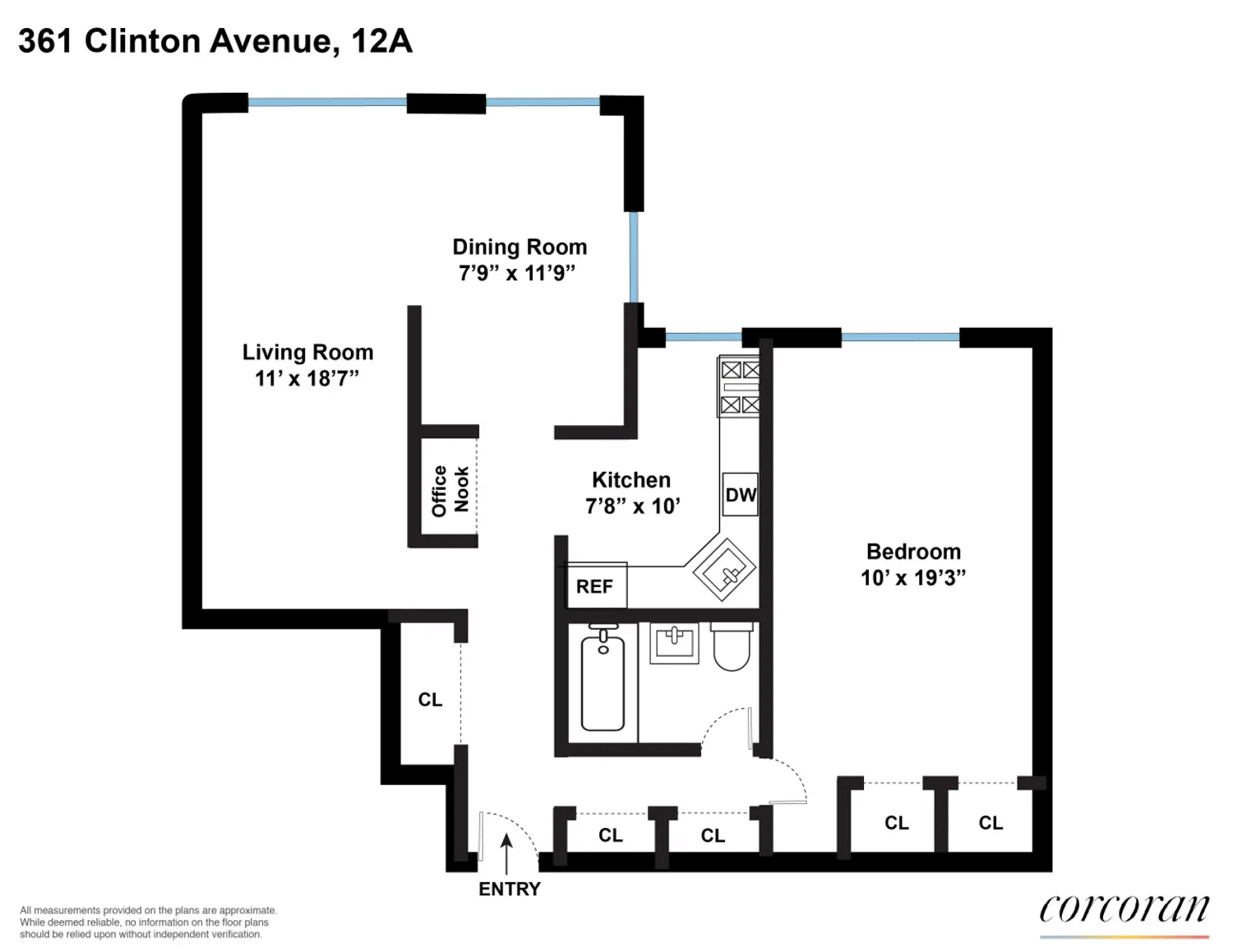
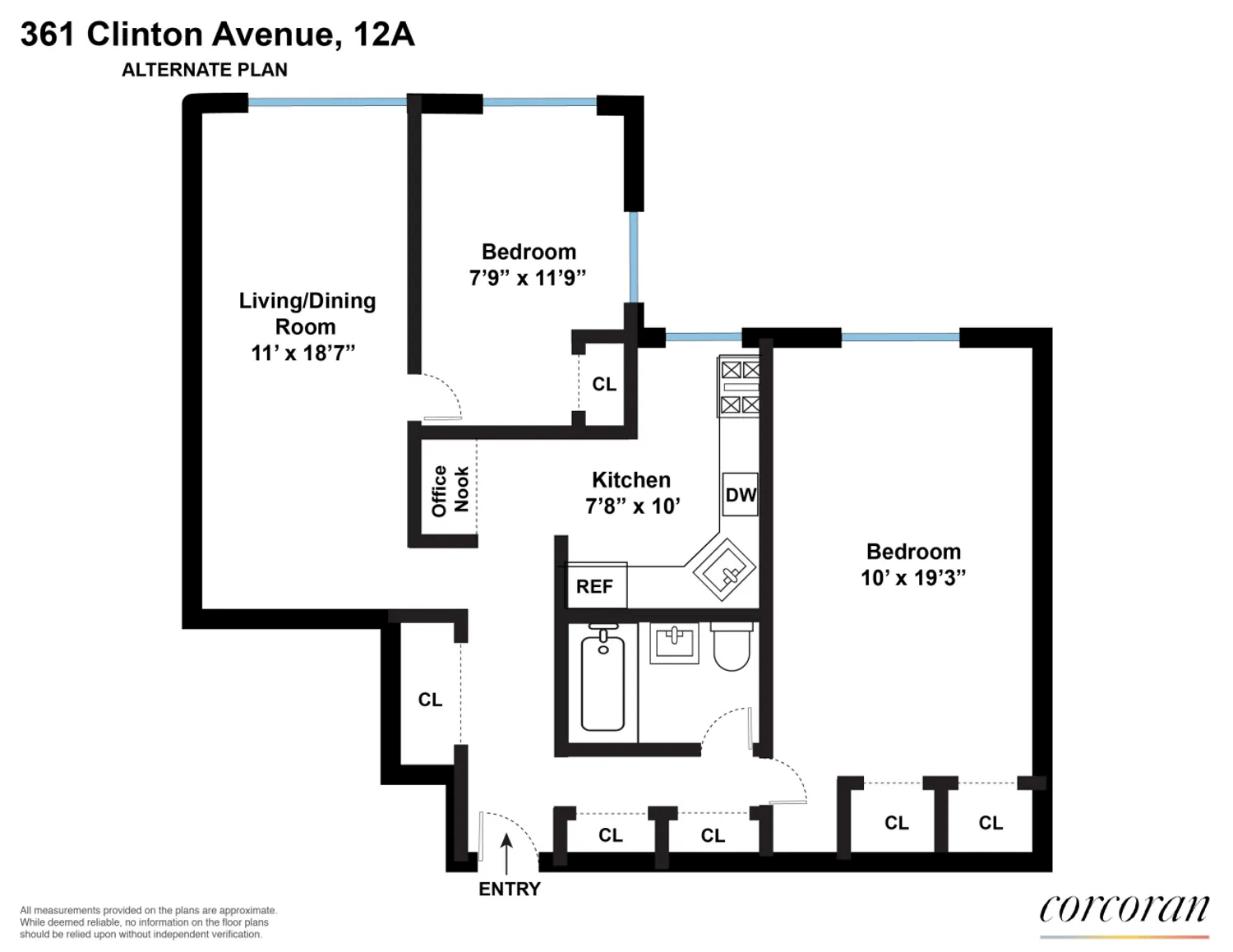
Related Stories
- Ditmas Park West Unit With Two Bedrooms, Ogee Arches, Sleek Kitchen Asks $799K
- Near Park, Windsor Terrace Co-op With Two Bedrooms, Period Moldings, Parquet Asks $875K
- Stylish Prospect Heights Postwar Apartment With Vintage Kitchen, Parking, Parquet Asks $599K
Email tips@brownstoner.com with further comments, questions or tips. Follow Brownstoner on Twitter and Instagram, and like us on Facebook.

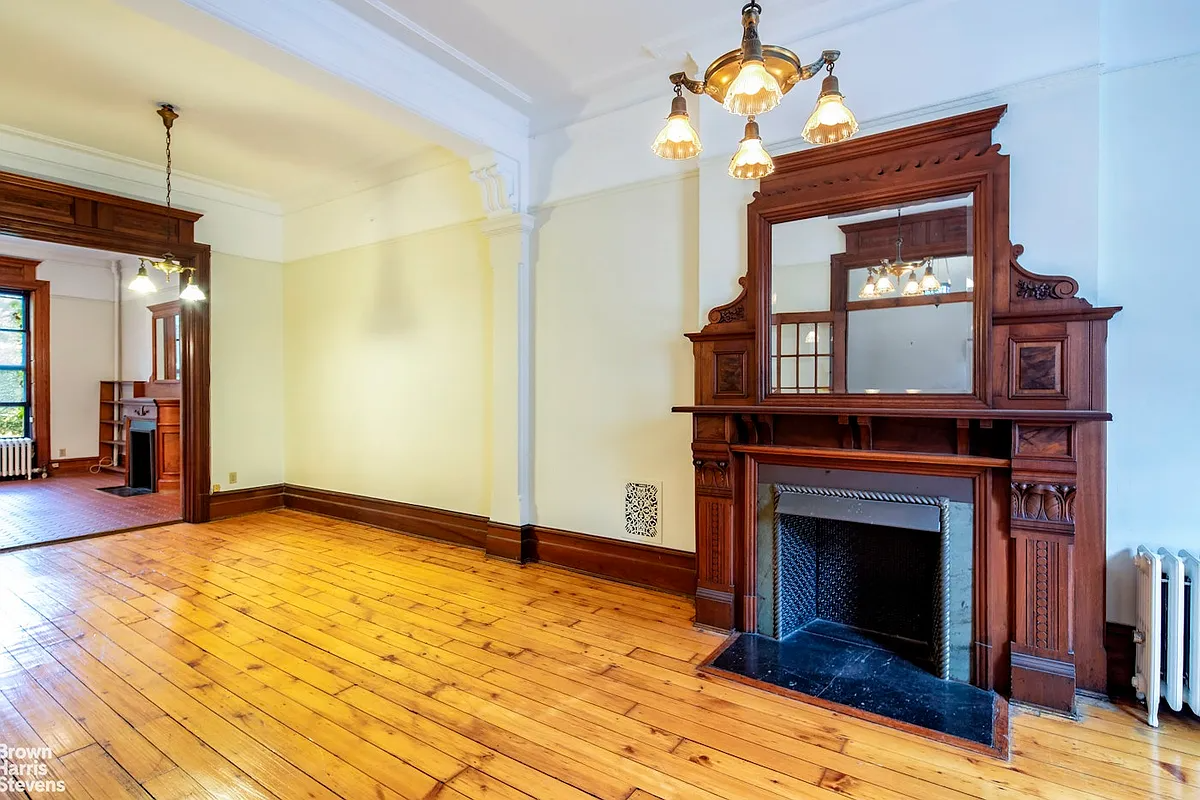



What's Your Take? Leave a Comment