Sprawling Five-Bedroom With Two Terraces, Classic Baths in Boerum Hill Tower Asks $5 Million
This luxury condo shares some DNA with Park Avenue prewar co-ops and has 11-foot-high ceilings and a myriad of closets, including three of the walk-in variety.

This luxury condo is one of 128 apartments in a building dubbed The Boerum in Boerum Hill with a six-story, 196-room Hilton hotel on the lower floors, located on a site that had been occupied by a parking lot. Created by the design-and-development firm Flank, it was described by its makers as brownstone-inspired when it opened in 2017. That is perhaps a stretch–there are, perforce, no historic details– but it does share some DNA with Park Avenue prewar co-ops.
The resemblance can be spied in the sprawling floor plan and high ceilings, as well as the classic black-and-white bathrooms; otherwise, the finishes and style are strictly modern. Located at 265 State Street, apartment 1801 has five bedrooms, 4.5 bathrooms, 11-foot-high ceilings, two terraces, in-unit laundry and a myriad of closets, including three of the walk-in variety. It’s on the 18th floor of the 19-story building.
The combined living room-dining room looks out over a wall of windows and opens onto two terraces. The adjacent kitchen, visible but thankfully tucked away in its own room, has two banks of windows and opens onto one of the terraces.
Every room seems to have great views — bathrooms included. The apartment faces south and west and has four exposures, including to the north and east.
The entry is into a proper foyer, with plenty of room for tables, chairs and artwork. To the right is a long corridor off of which are bedrooms; step to the left and you enter the public areas.
The walls are white and loft-like, the floors are wood, and the windows have electric shades. A dining room table has been positioned next to a wraparound bank of windows and one of the terraces.
The kitchen is designed in a seamless Italian modern fashion, with pale robin’s egg blue cabinets, open shelves, an island and white quartz counters.
At the end of the private hallway, the master bedroom has two walk-in closets. Like three of the other bedrooms, nearly wall-to-wall windows face west. A washer and dryer are in another walk-in closet at the end of the hall. A fifth bedroom beyond the kitchen is set up as an office in photos and has its own en suite bathroom.
The en suite master bathroom has a Shaker-style vanity with double sink, a standalone deep tub, separate shower, heated marble mosaic tile floors and marble tile walls.
The other bathroom pictured is similarly styled with a marble-topped blue-painted vanity, white subway tile walls with a gray stripe, a glass-doored shower and white tile floors with a mosaic tile “rug.”
Save this listing on Brownstoner Real Estate to get price, availability and open house updates as they happen >>
Monthly taxes are $2,974; the monthly common charges of $2,972 cover services and amenities such as a full-time doorman, a live-in resident manager, a fitness center with pilates equipment and a yoga area, a playroom, lounge and library, and a roof terrace with an outdoor kitchen, lawn, children’s play area and a sun deck.
First sold in 2017 for $4,327,563, it’s now on the market for $5 million. The listing is from Terry Naini of Brown Harris Stevens. If money were (almost) no object, would you rather live here or in a townhouse?
[Listing: 265 State Street, APT 1801 | Broker: Brown Harris Stevens] GMAP
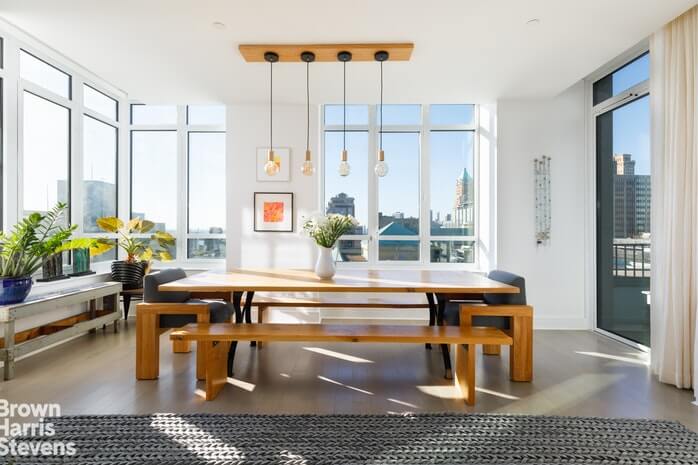
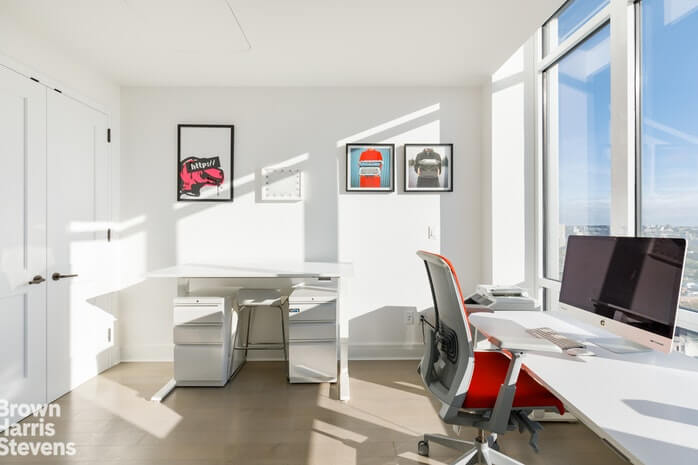
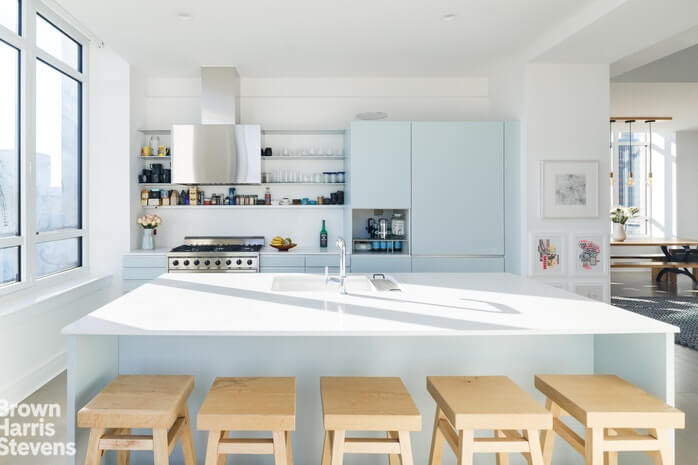
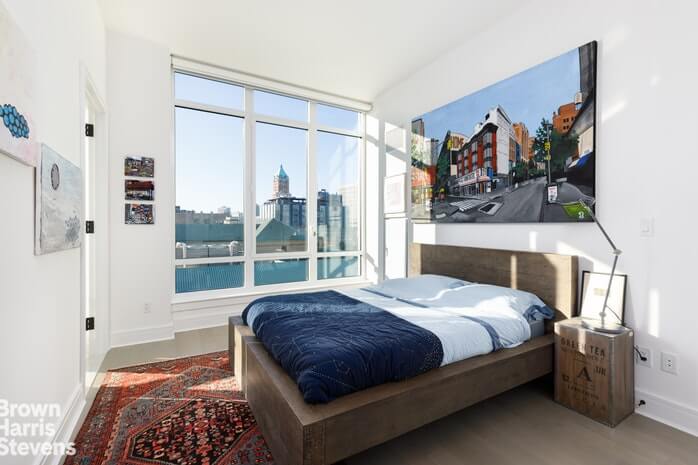
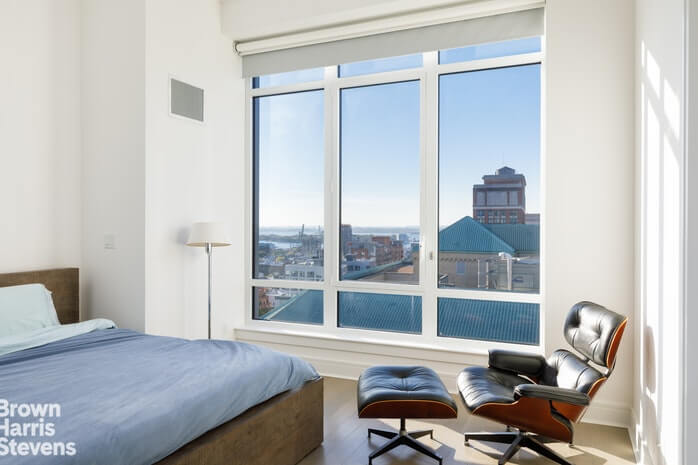
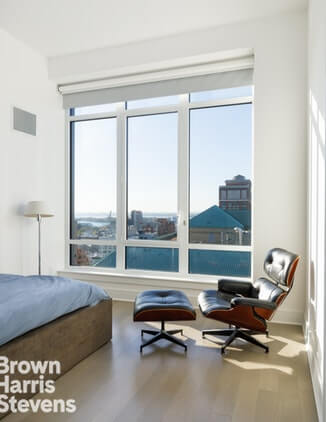
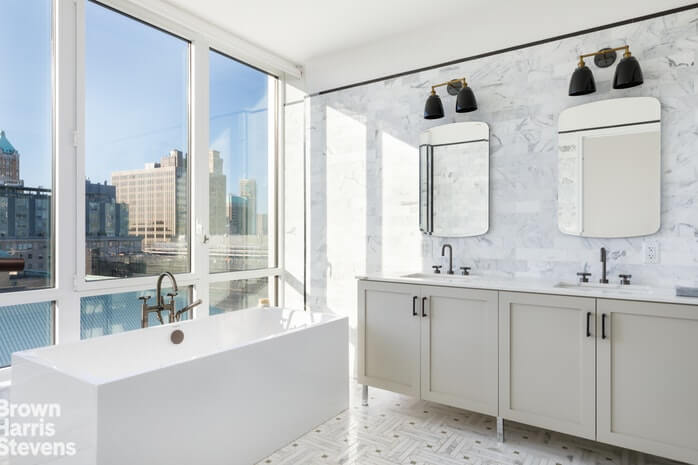
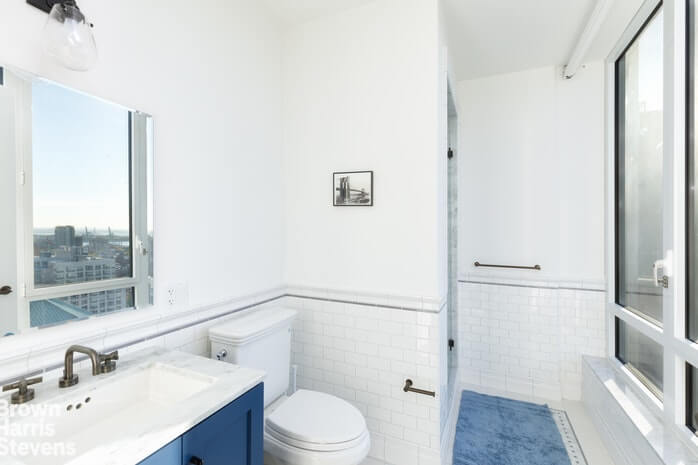
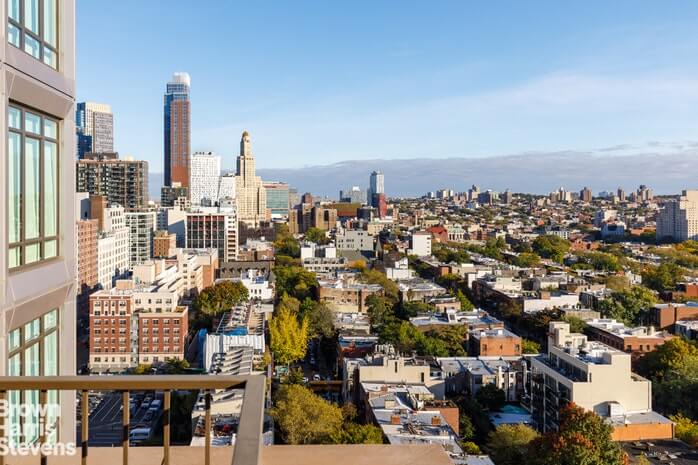
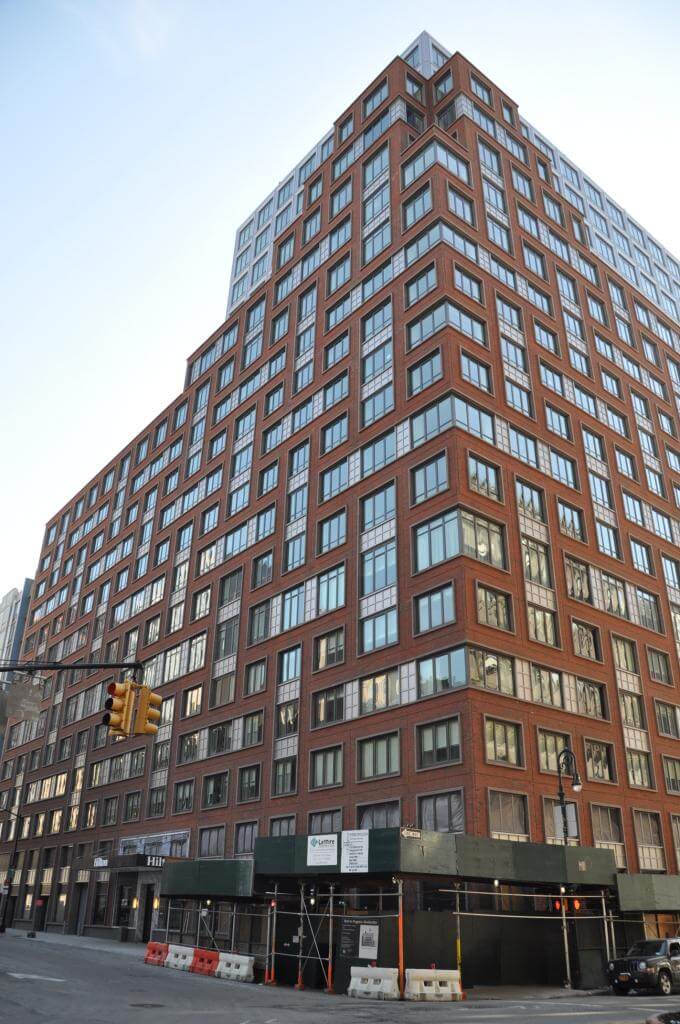
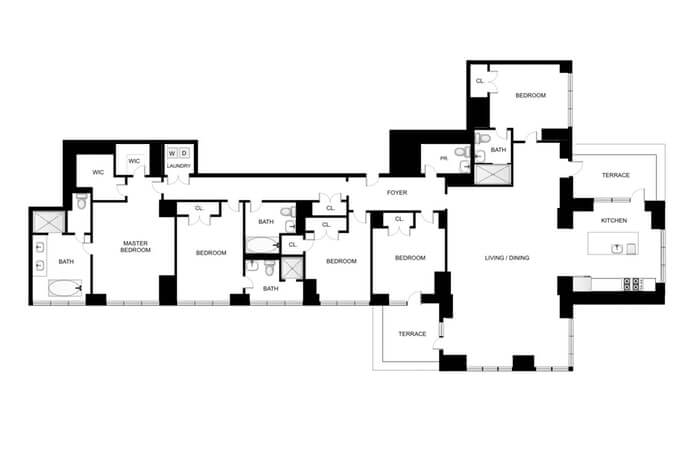
Related Stories
- Find Your Dream Home in Brooklyn and Beyond With the New Brownstoner Real Estate
- Glorious Italianate on Boerum Hill Corner With Oriel and Deluxe Makeover Asks $6.195 Million
- Wide Boerum Hill Greek Revival With Black Marble Mantels, Deck, ‘Dry’ Cellar Asks $3.8 Million
Email tips@brownstoner.com with further comments, questions or tips. Follow Brownstoner on Twitter and Instagram, and like us on Facebook.





What's Your Take? Leave a Comment