Wide Boerum Hill Greek Revival With Black Marble Mantels, Deck, 'Dry' Cellar Asks $3.8 Million
The brownstone contains an artist’s studio and workshop, as well as original moldings and wide plank floors.

An unusually wide brownstone in Boerum Hill with original gold-veined black marble mantels popular in mid-19th century Greek Revival residences is on the market for the first time since at least 1973. A house at this location appears on the 1950 map, and ads from 1849 show the block was being built up at this time.
124 Hoyt features nice details like wide plank floors in the rear parlor, crown molding, and tin ceilings in addition to the mantels. It’s configured as a triplex with an artist’s studio (or master suite) over a garden one-bedroom apartment. As well, the cellar is a “dry space with high ceilings,” according to the listing, and has been used as a workshop.
The triplex’s parlor has most of its original moldings, and built-in bookshelves surround the marble mantel, which has its summer cover. Pocket doors open into the rear parlor, now in use as a dining room. The latter’s details resemble the front parlor’s, and it also has a foliate patterned ring on the ceiling.
The eat-in kitchen on the parlor floor is renovated and has white shaker-style cabinets, a laminate counter and hardwood floors. The floor plan shows a built-in table, more built-in shelves, and a door leading to a steel deck. The deck has steps down to a mature garden landscaped with stone paving.
The third floor has been set up by the current owners as a full-floor office and studio space. It has built-in, lofted storage in front and a dressing room in the back. Also on this floor are a kitchenette with laundry and full bath. The top floor has two bedrooms and a study, according to the floor plan, as well as extensive closets and a full bathroom. None of the three bathrooms are pictured.
Save this listing on Brownstoner Real Estate to get price, availability and open house updates as they happen >>
The house was altered in 2008 to create a separate garden-level apartment, DOB records show. The one-bedroom unit has parquet, built-in shelves in the window sills, and three closets. The open kitchen and living space has built-in cabinets on either side of an exposed brick niche in the former fireplace.
The townhouse is in move-in condition, according to the listing, with mechanicals and other systems in “very good condition.” The building has through-the-wall air conditioning units.
124 Hoyt Street resembles houses in the neighboring Boerum Hill Historic District, though it is not in the district. A 19th century insurance map and 1940 tax photo show the house with a brownstone front, so it may well be original.
The listing is from James Kerby of Douglas Elliman, and the brownstone is asking $3.8 million. Do you think it will get ask?
[Listing: 124 Hoyt Street | Broker: Douglas Elliman] GMAP
Related Stories
- Find Your Dream Home in Brooklyn and Beyond With the New Brownstoner Real Estate
- Greek Revival Beauty in Boerum Hill With Ornate Parlors, Deck, Plush Updates Asks $3.495 Million
- Greek Revival Townhouse in Boerum Hill With Wide Lot, Large Garden, Four Stories Asks $3.2 Million
Email tips@brownstoner.com with further comments, questions or tips. Follow Brownstoner on Twitter and Instagram, and like us on Facebook.

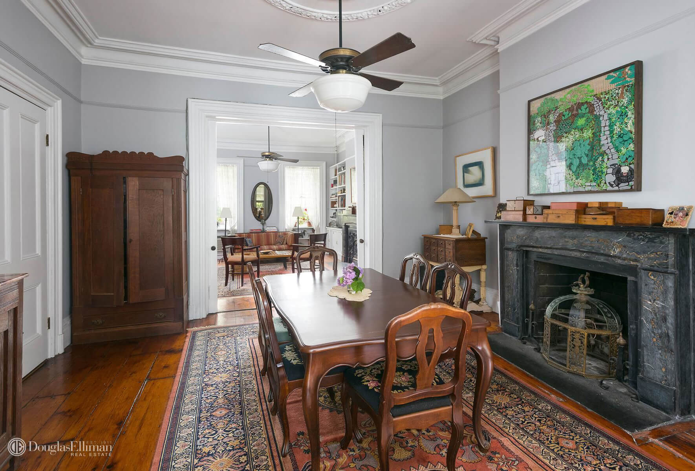
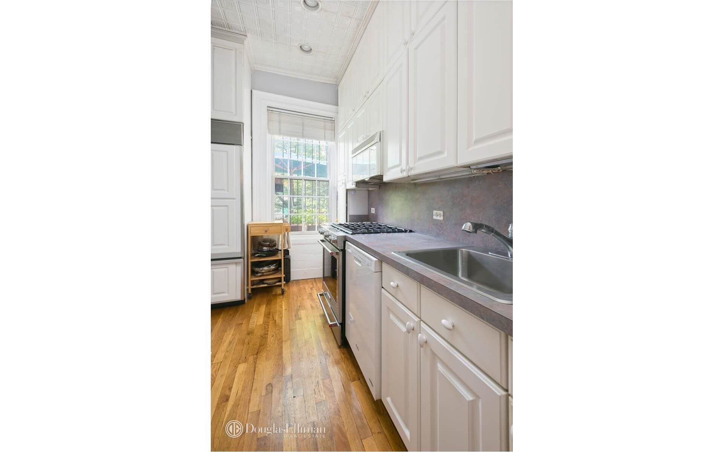
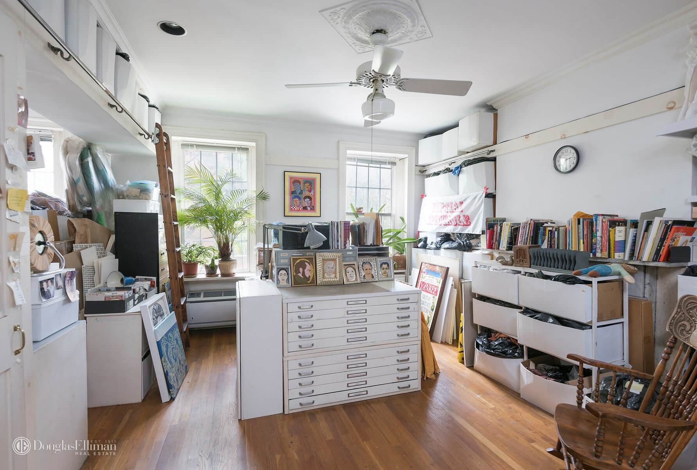
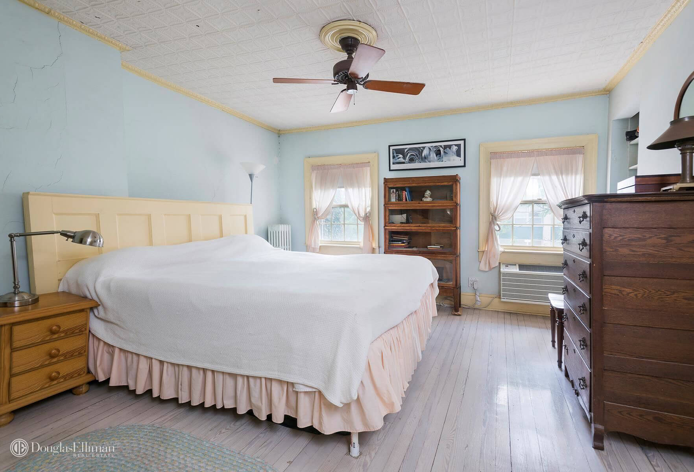
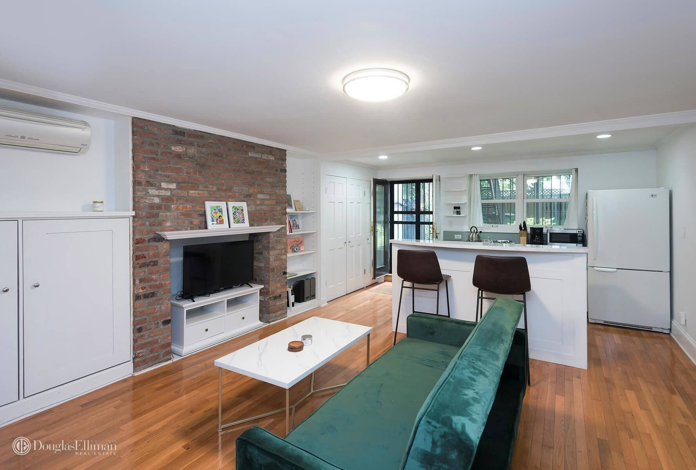
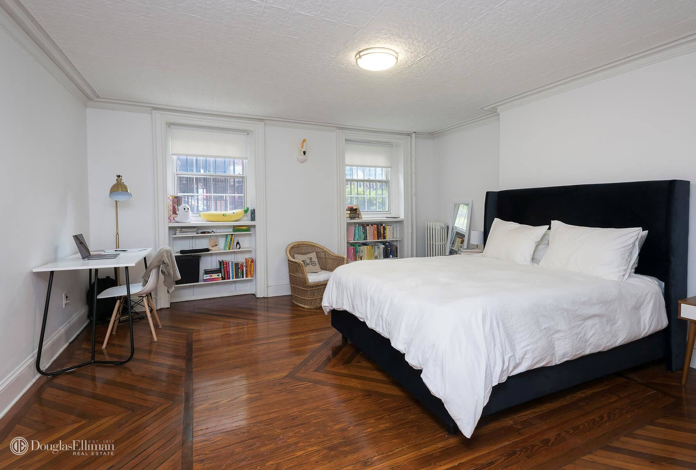
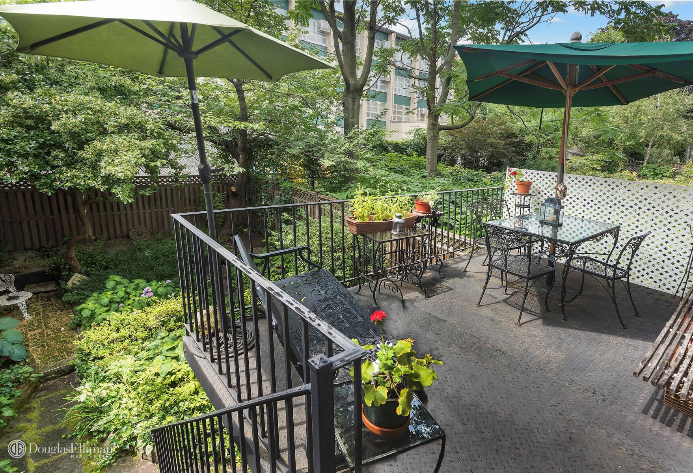
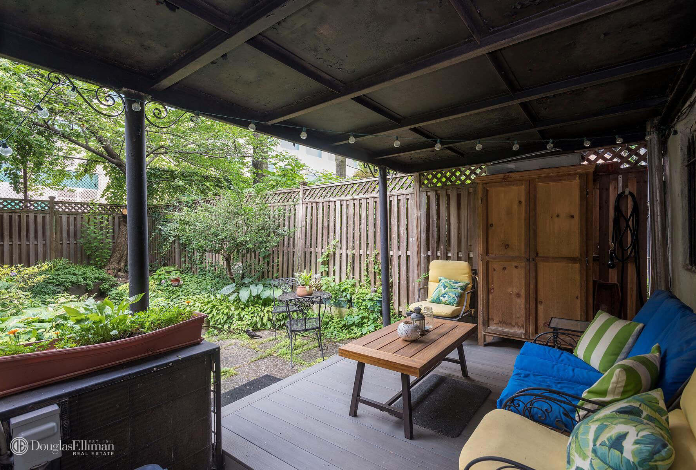
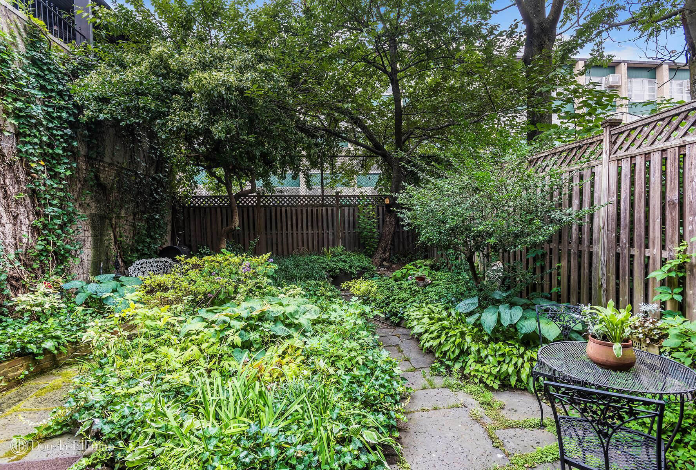
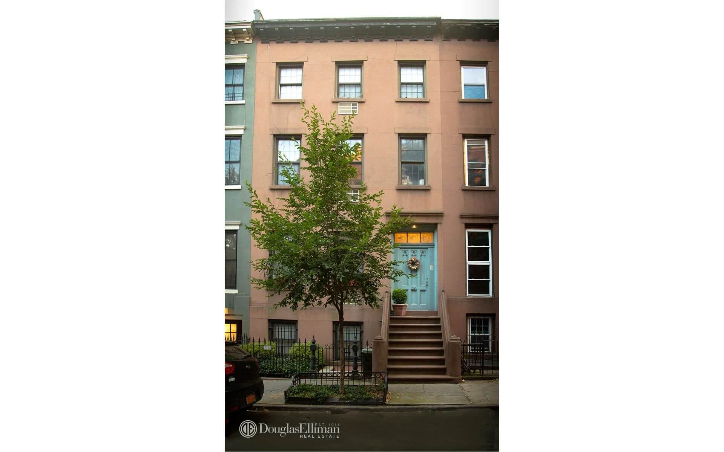
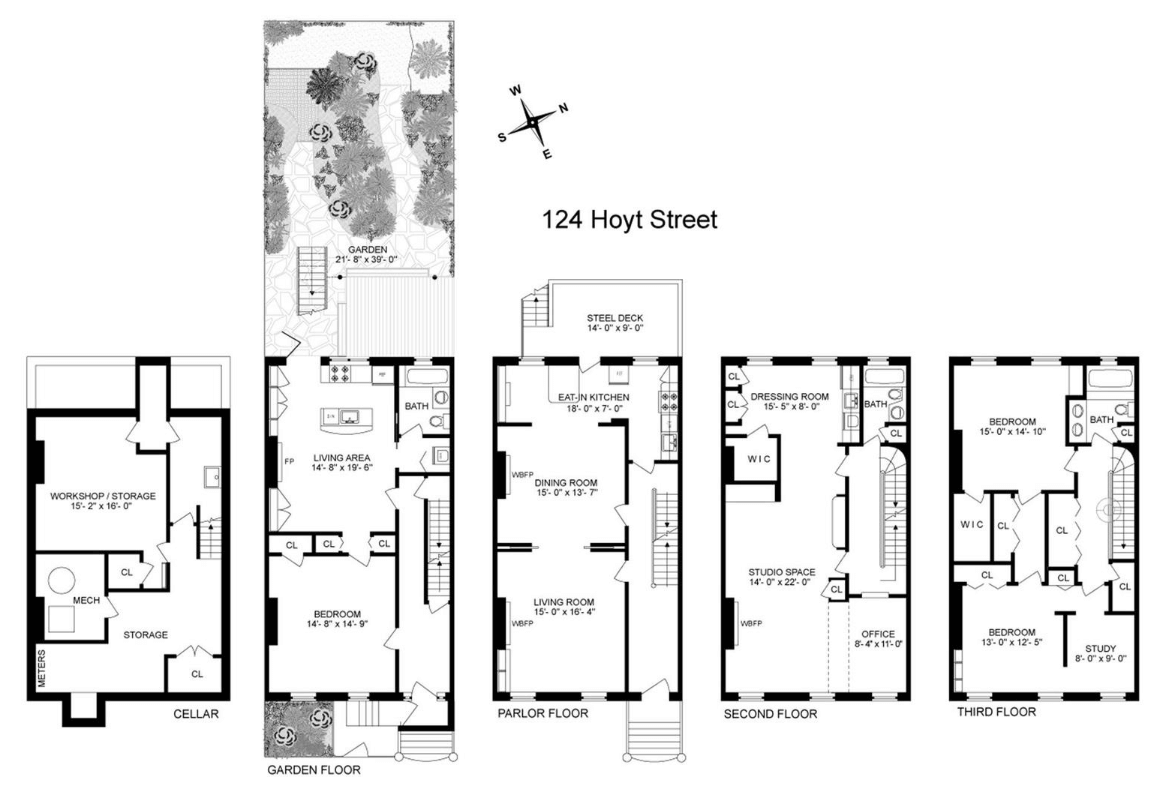
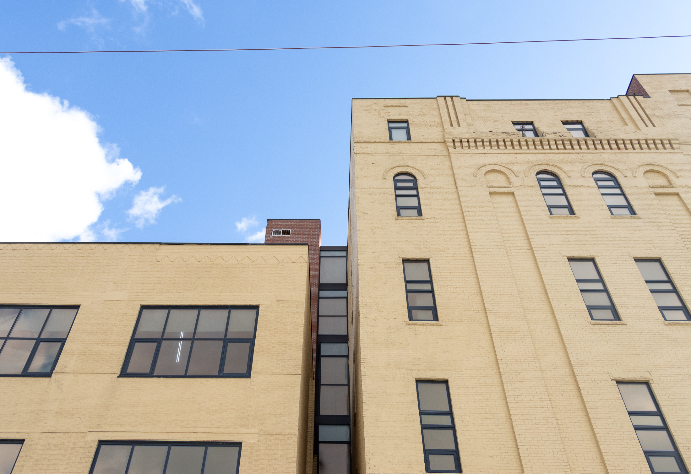







What's Your Take? Leave a Comment