Rare Affordable Fixer-Upper in Clinton Hill Prewar Co-op With High Ceilings, French Doors Asks $375K
This Clinton Hill apartment will need a buyer with the energy for a substantial reno and an income that fits the requirements.

This Clinton Hill apartment will need a buyer with the energy for a substantial reno and an income that fits the requirements. It’s on the second floor of 116 Cambridge Place, an early 20th century flats building that is now an income-restricted HDFC (Housing Development Fund Corporation) co-operative, one of the many properties taken by the city in the 1970s and 1980s and sold to tenants.
Originally known as the Montana, the building and its neighbor at No. 110, known as Wyoming, were built in 1914 by the Cohn Brothers for owner Morris Jarcho. Advertised as “up to the minute in perfection” when completed, the five-story walk-up buildings have rusticated limestone bases with elaborately ornamented Beaux Arts-style entrances, complete with lion heads. The upper stories are brick with sections of patterned brickwork and a top story with limestone ornament.
Save this listing on Brownstoner Real Estate to get price, availability and open house updates as they happen >>
This flex one-/two-bedroom unit has two rooms facing the street, the living room and, through french doors, a bedroom/dining room. Both have period wall moldings and high ceilings. Another bedroom near the rear of the apartment has two closets and a window into the building’s shared inner courtyard. There’s an eat-in kitchen with some original cupboards and a black and white tiled bathroom.
As noted in the listing, this is definitely a fixer-upper. There’s a mix of flooring, including tile, wood and what looks like new parquet in the living room and the second bedroom/dining room. The photos include before and after shots of the second bedroom/dining room that show a changed floor. (One of the photos displays what might be a layer of rigid asbestos laminate tile — potentially costly to remove but fine to keep in place under the new parquet.) Elsewhere the list of work could include upgrading the electrical, patching or skim coating plaster, stripping and refinishing the kitchen cabinets, and adding new appliances. The bathroom could use some patching of tile but, going by the photo, looks to be in decent shape. Removing the paint from the glass panes of the French doors, switching out the kitchen tile floor and refinishing the bedroom floor would be nice aesthetic upgrades.
There’s no mention of a laundry room in the walk-up building, but an in-unit washer/dryer is allowed. The building has a live-in super, common backyard and community room. New windows and roof repairs are planned and, according to the listing, there will not be an assessment or increase in maintenance to cover the costs. Maintenance for this unit is a reasonable $509 a month.
Located in the Clinton Hill Historic District, the building is not far from the C train at the Clinton-Washington stop and in a desirable part of the neighborhood. It’s just around the corner from where Christopher Wallace, aka The Notorious B.I.G., grew up in a similar building.
The co-op allows 90 percent financing and subletting for two years after five years of residency.
On the market for $375,000, the unit is listed with Brian Phillips and Keith Johnson of Douglas Elliman. Income restrictions are 120 percent of Area Median Income, or $89,640 for a family of one, $102,480 for a family of two and $115,320 for three people.
[Listing: 116 Cambridge Place, APT 2A | Broker: Douglas Elliman] GMAP
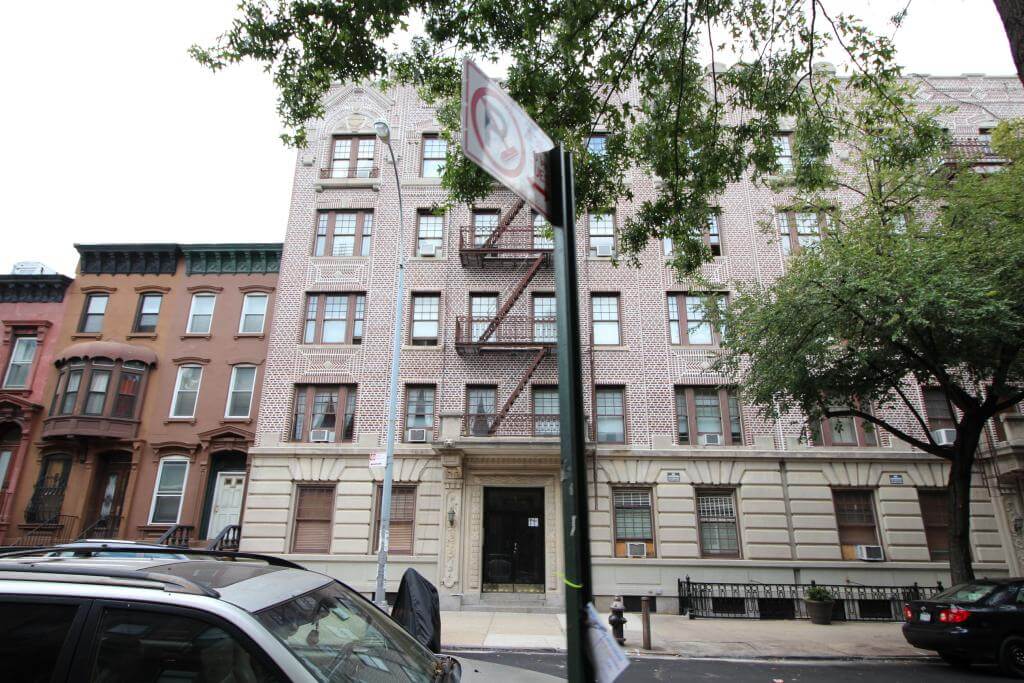
Related Stories
- Find Your Dream Home in Brooklyn and Beyond With the New Brownstoner Real Estate
- Park Slope Floor-Through With Tin Ceiling, Private Deck, Walk-in Closet Asks $1.35 Million
- Park Slope Victorian Flat Condo With Fireplace, Custom Built-ins, Office Asks $1.25 Million
Sign up for amNY’s COVID-19 newsletter to stay up to date on the latest coronavirus news throughout New York City. Email tips@brownstoner.com with further comments, questions or tips. Follow Brownstoner on Twitter and Instagram, and like us on Facebook.

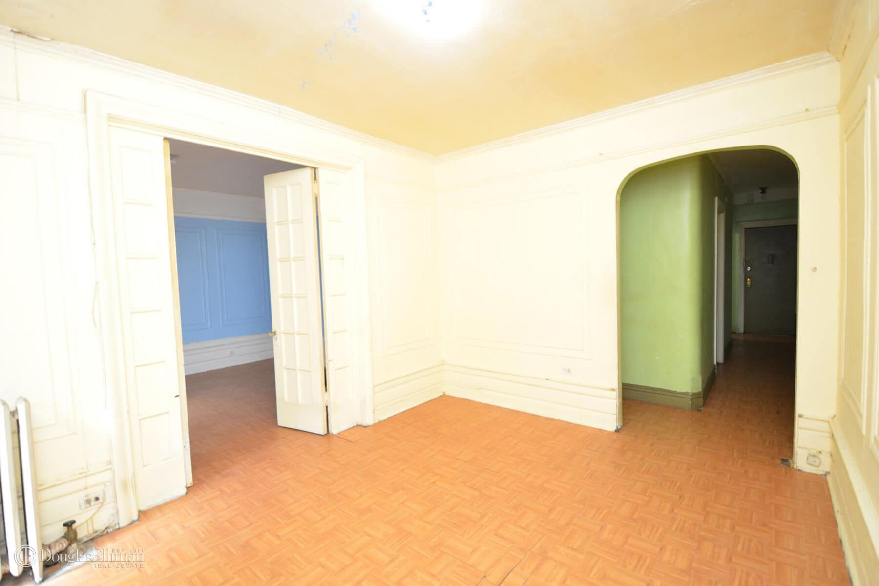
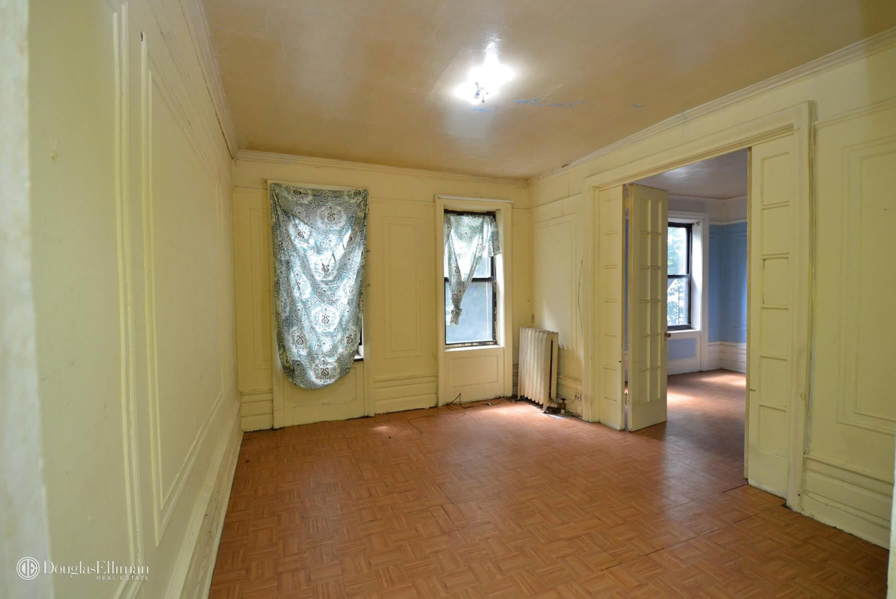
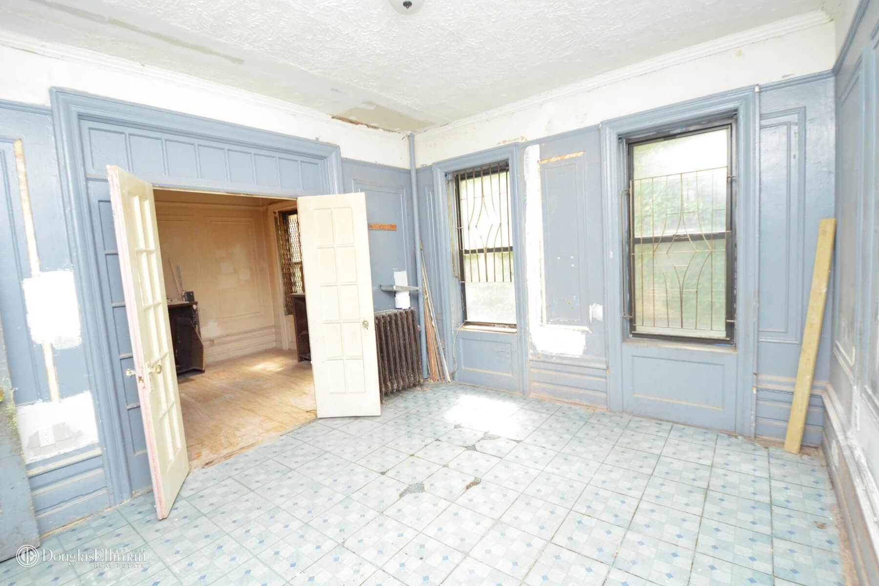
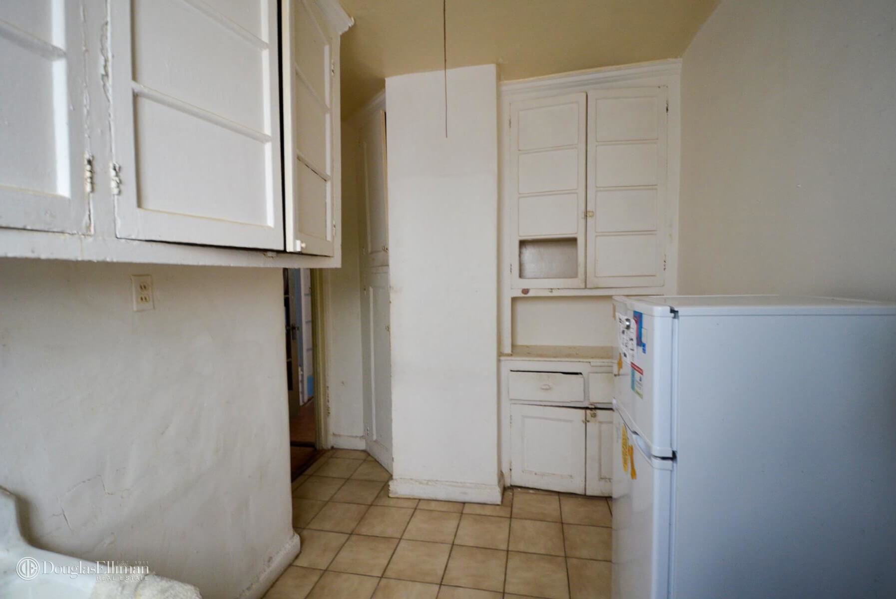
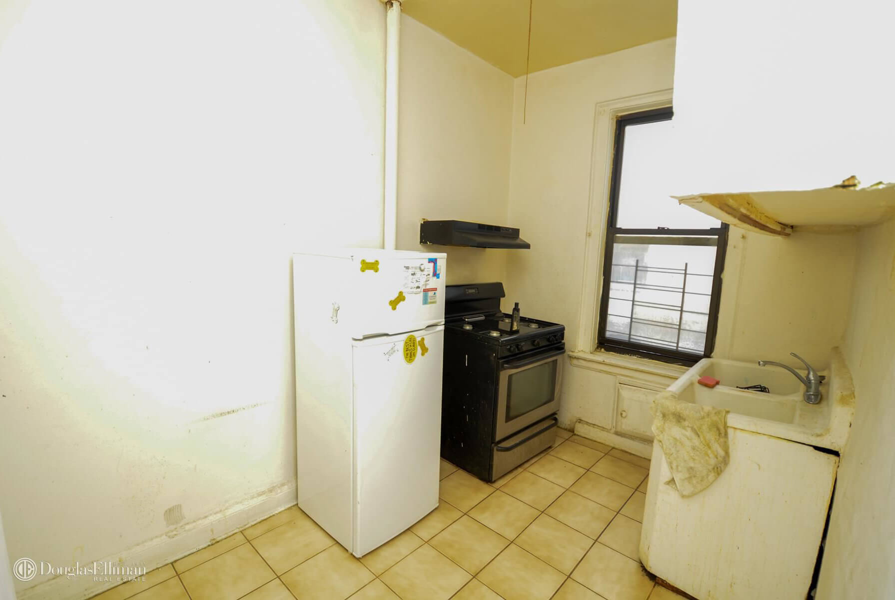
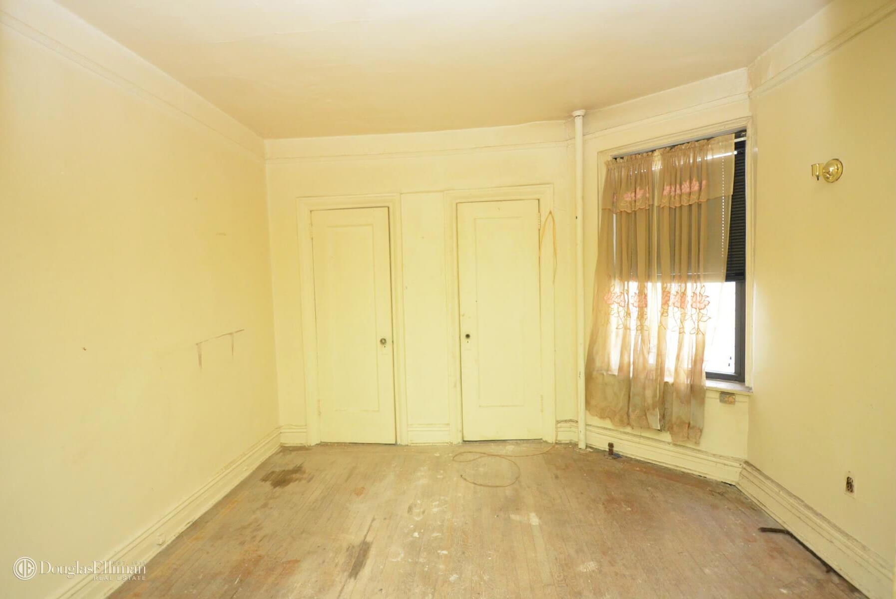
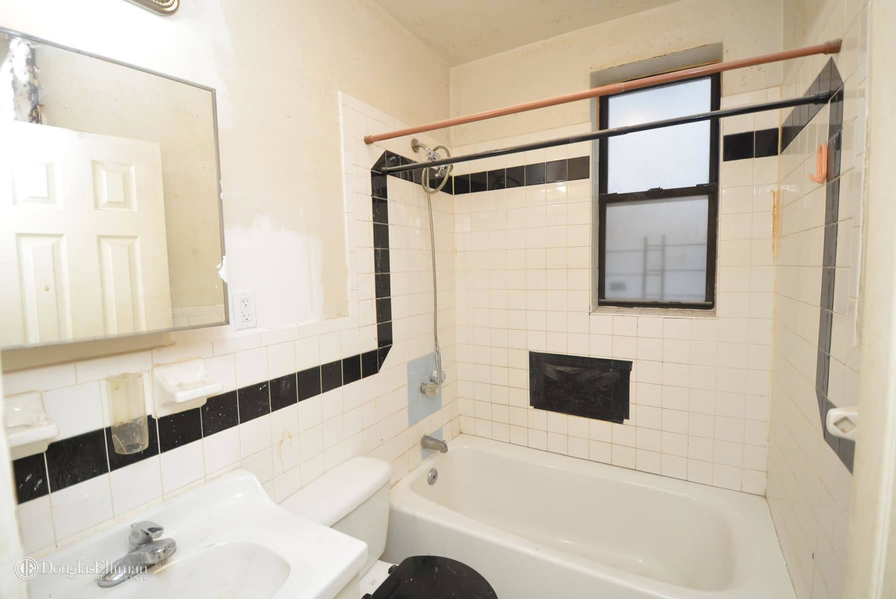
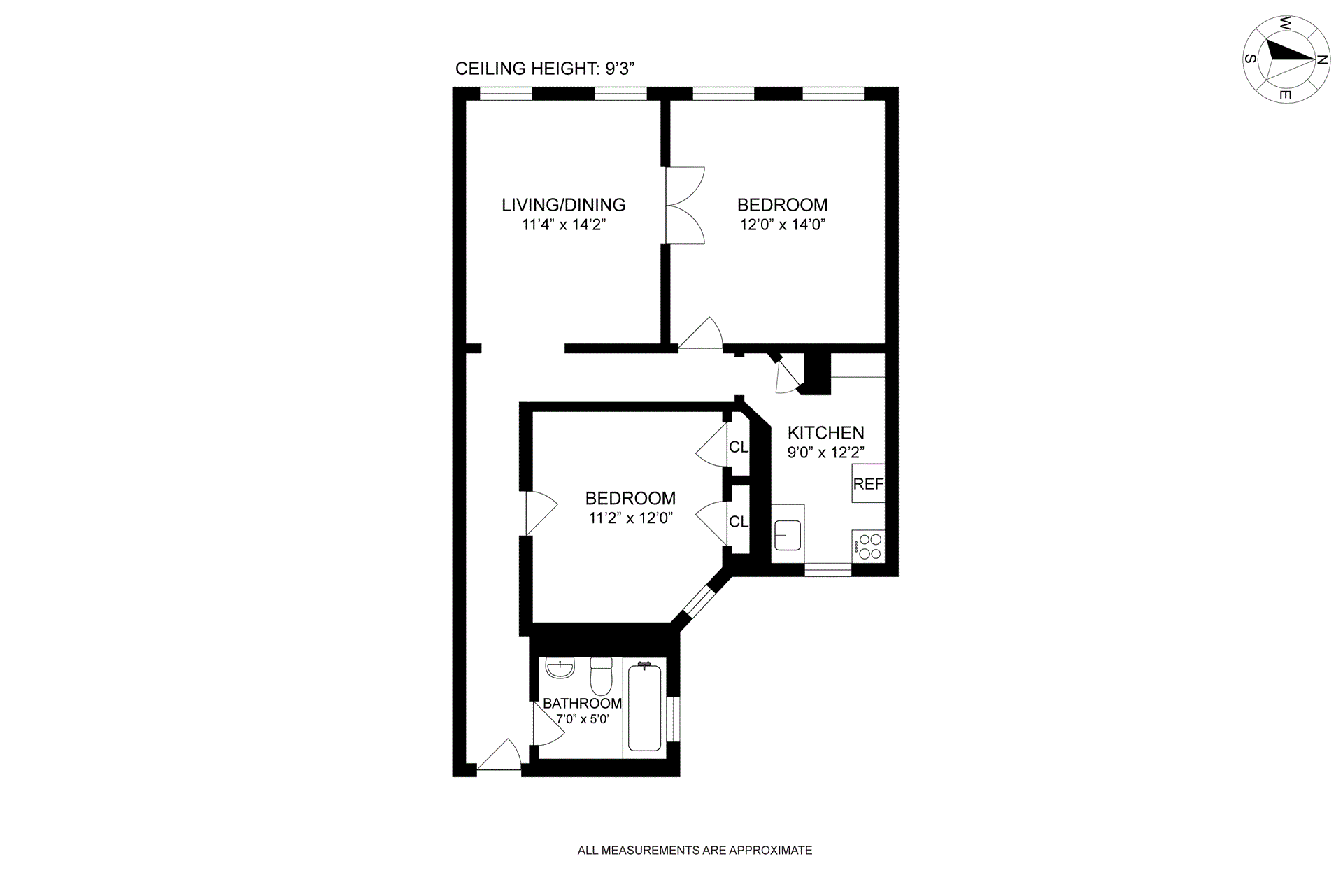








What's Your Take? Leave a Comment