Park Slope Floor-Through With Tin Ceiling, Private Deck, Walk-in Closet Asks $1.35 Million
For someone with a creative eye, this two-bedroom apartment in Park Slope with original details, outdoor space and a bonus home office could really shine with just a few design tweaks.

For someone with a creative eye, this two-bedroom apartment in Park Slope with original details, outdoor space and a bonus home office could really shine with just a few design tweaks. It’s located on the first floor of 381 1st Street, a four-unit co-op in a 19th century flats building.
The latter is one of a row of brick and brownstone flats constructed circa 1893 by builder Peter Larsen. When another building in the row was sold by Larsen in 1894, the Brooklyn Daily Eagle described it as a “four-story ornamental brick flat building” — a succinct, but apt, description of the row. No. 381 retains its original rough-faced brownstone ground floors and lintels, its Classical-inspired door surround with pilasters and foliate ornament, an angled bay stretching the full height of the building, and bracketed cornice.
Save this listing on Brownstoner Real Estate to get price, availability and open house updates as they happen >>
The floor-through apartment seems to have preserved its original floor plan over the years, including a windowed airshaft that provides some light and air to the interior rooms. With an entry that opens onto a hallway, the apartment is set up with a living room at the front, kitchen and bath along one side at the rear and bedrooms opposite.
The living room is set in the angled bay and has wood floors, modest moldings and a tin ceiling. Pocket doors divide it from the adjacent dining room, which has a niche with shelving and a window to the aforementioned air shaft. A floor plan sketch from 1902 indicates the niche was originally a closet, rather than a built-in china cabinet as might be expected. Across the hall and through glass French doors is a walk-in closet, identified on the floor plan as a home office.
The windowed kitchen at the rear of the apartment has wood floors, a dropped ceiling with recessed lighting, one wall covered in painted siding and another with exposed brick painted white. The bank of Shaker-styled cabinets along one wall appear in good shape. Perhaps with a few style adjustments such as fresh paint, the room could pop.
There are two adjacent bedrooms with French doors between them. The wood floors continue here, and both rooms have a closet and window. In the larger of the two, a few steps and a glass door provide access to a private deck, which overlooks the shared rear garden.
Across the hall is a closet with a washer/dryer. The adjacent bath has a claw foot tub, a pedestal sink, white wall tile and white floor tiles with blue diamond accents. Here again some small changes, such as removing the floral wallpaper and border if it’s not to your taste, would freshen up the look.
The walk-up building has some recent capital improvements, according to the listing, including work on the facade, fire escapes and the interior staircase. In addition to the shared rear garden, the building has storage space in the basement. The maintenance for this unit is $690 a month.
The apartment was on the market as a rental in 2013 but does not appear to have changed hands since the building went co-op in the 1990s. It’s now on the market for $1.35 million, listed by Aran Scot, Anthony Robles and Nicholas Dorr-Hanss of Douglas Elliman. What’s your take?
[Listing: 381 1st Street #1 | Broker: Douglas Elliman] GMAP
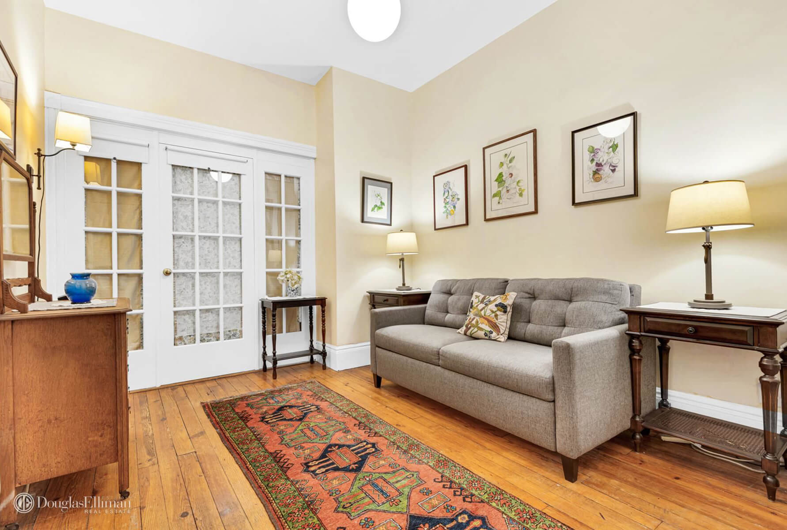
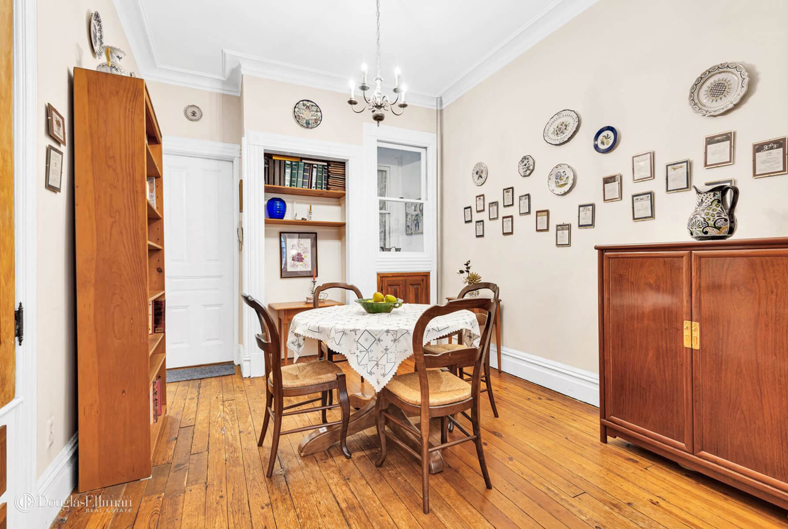
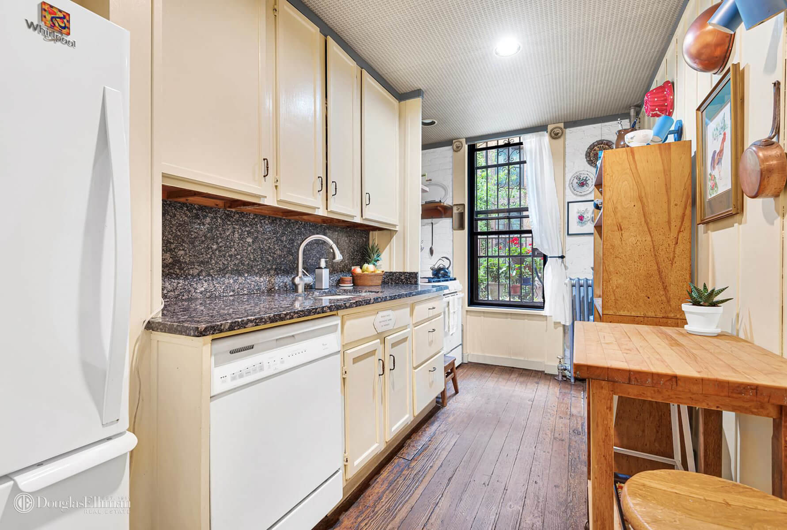
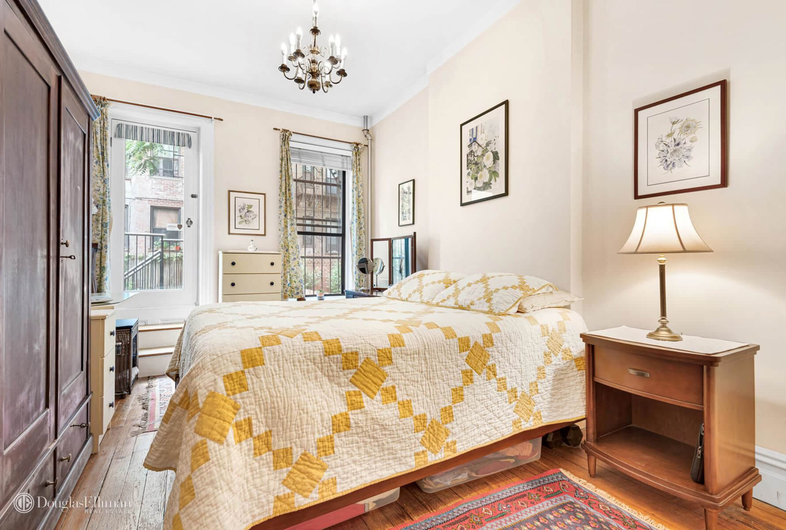
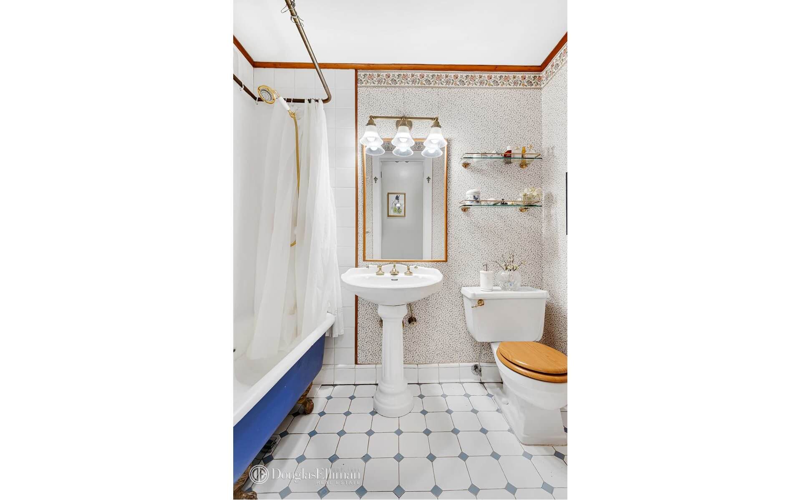
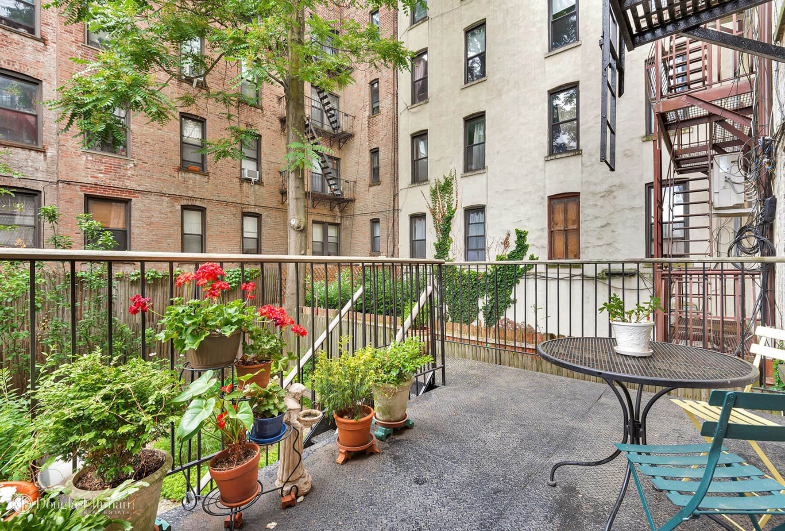
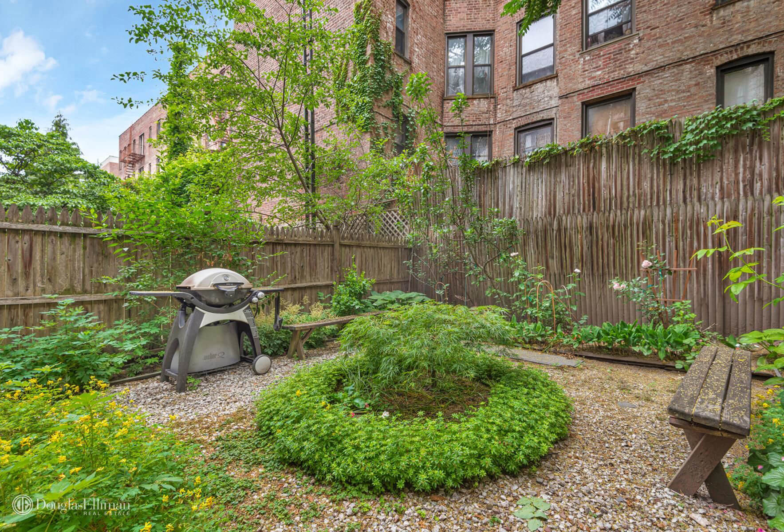
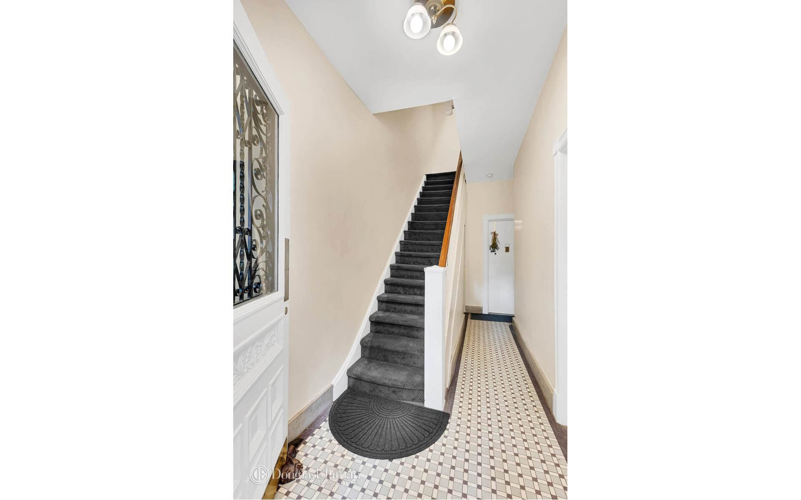
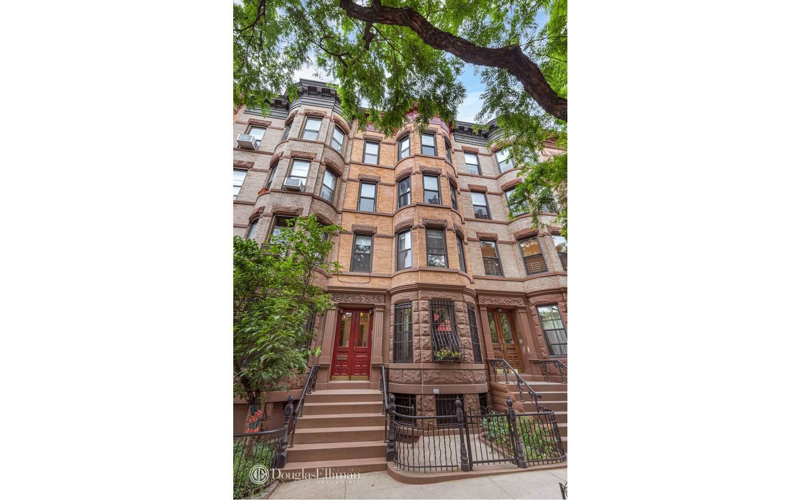
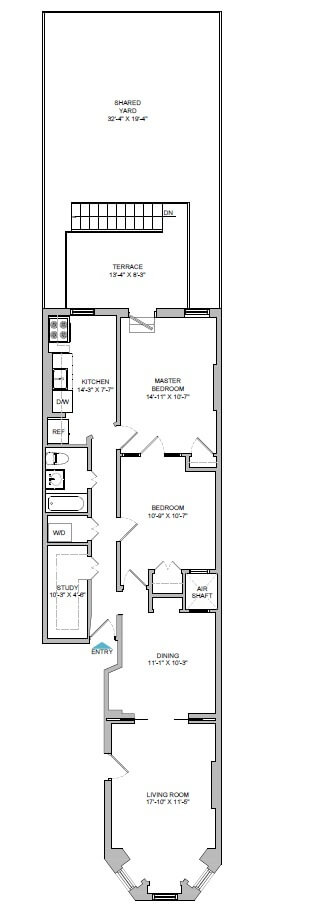
Related Stories
- Find Your Dream Home in Brooklyn and Beyond With the New Brownstoner Real Estate
- Park Slope Victorian Flat Condo With Fireplace, Custom Built-ins, Office Asks $1.25 Million
- Prewar in Ditmas Park with Jazzy Archways, Home Office, Renovated Kitchen Asks $585K
Email tips@brownstoner.com with further comments, questions or tips. Follow Brownstoner on Twitter and Instagram, and like us on Facebook.





What's Your Take? Leave a Comment