Cobble Hill Anglo-Italianate House With Carved Marble Mantel, Wide-Plank Floors Asks $10K
Like most Anglo-Italianates, this whole-house rental has a graceful curving center stair and a floor plan that makes the most of its narrow lot.

Photo via Corcoran
Like most Anglo-Italianates, this whole-house rental has a graceful curving center stair and a floor plan that makes the most of its narrow lot. Located at 57 Tompkins Place in the Cobble Hill Historic District, it’s one of a row of five brick houses with brownstone trim dating from the 1850s.
The impressive front parlor has pierced plasterwork crown molding, wide floorboards, high ceilings, floor to ceiling windows with shutters, ear moldings, and an elaborately carved marble mantel. Most of these details continue into the rear parlor and curved hallway, where an arched niche echoes the one at the top of the stair.
Tucked away on the garden level are the kitchen and dining room, along with the house’s double-door front entrance, up a short set of steps from the yard. Open to the staircase and to the rear room via a wide doorway, the galley kitchen has an island with open shelves reaching to a tiled ceiling.
Currently set up as a dining room, the petite room in the front could also work as a mudroom, office, sitting room, reception room, or for storage. The rear room, shown in use as a living room, is the house’s original dining room.
It has crown molding, a wood fireplace, and wide-plank floor boards. Two doors lead out to a deck with steps down to the garden, which is neatly paved with brick. There is a tree and greenery in planters.
The three bedrooms on the top floor are not pictured. The house’s full bath has been updated with white subway wall tile, white tub, and a vessel sink on blush-colored tile supported by scalloped brackets. Two more half bathrooms are located on the top two floors.
While central air is not mentioned, the house has laundry and six closets. Listed by Ellen E. Newman and Beth A. Kenkel of Corcoran, the rental is available April 1 and asking $10,000 a month. Worth it?
[Listing: 57 Tompkins Place | Broker: Corcoran] GMAP
Related Stories
- Cobble Hill Townhouse With Carriage House, Garden Asks $25K a Month
- Bed Stuy Brownstone Triplex With Mantels, Five Bedrooms, Yard Asks $9,250 a Month
- No-Fee Cobble Hill Unit With Bay Window, Black Vintage-Style Stove Wants $4,000 a Month
Email tips@brownstoner.com with further comments, questions or tips. Follow Brownstoner on Twitter and Instagram, and like us on Facebook.

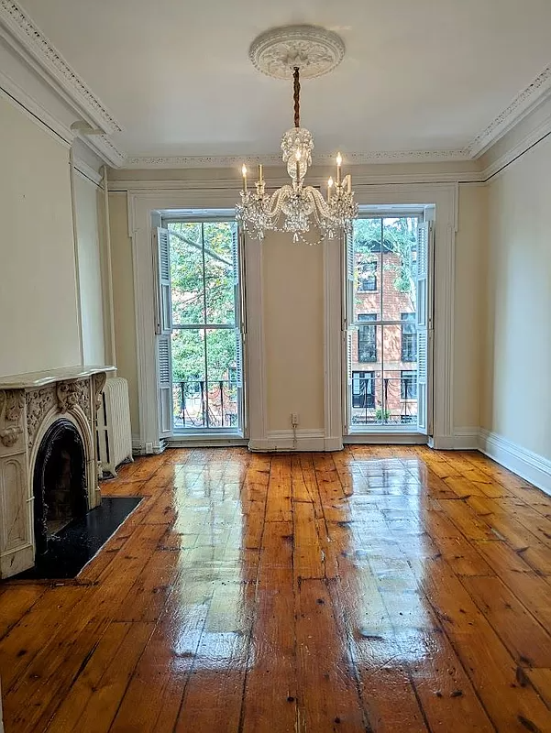
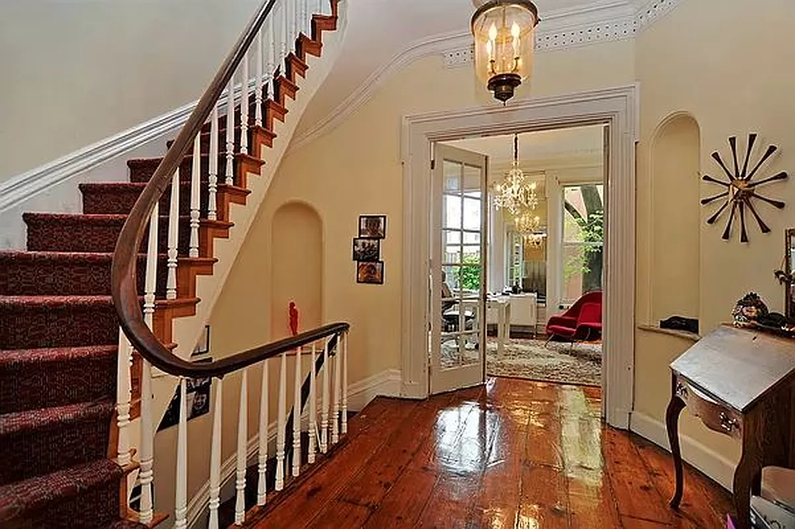
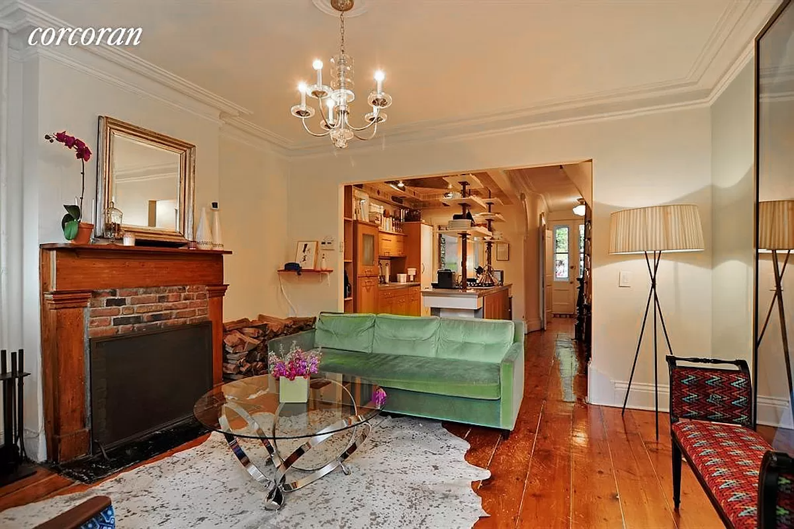
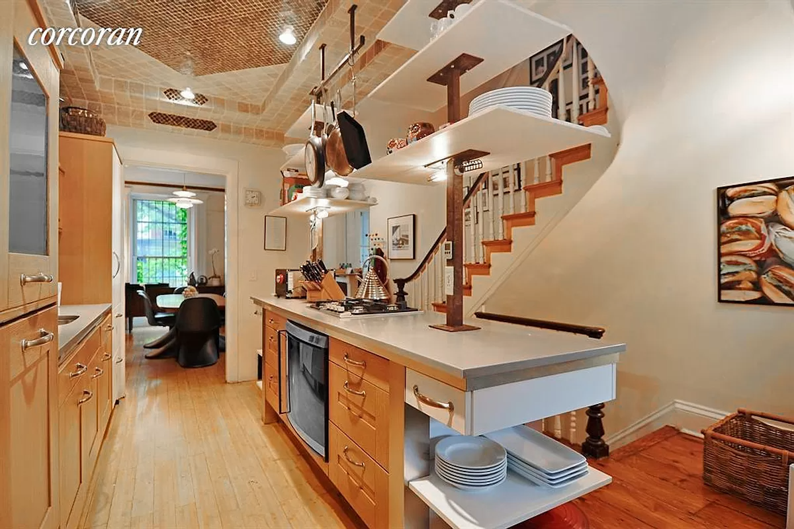
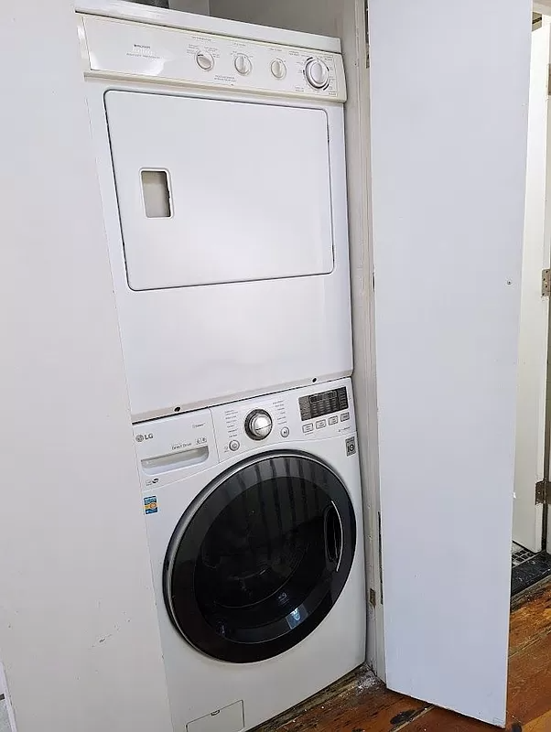
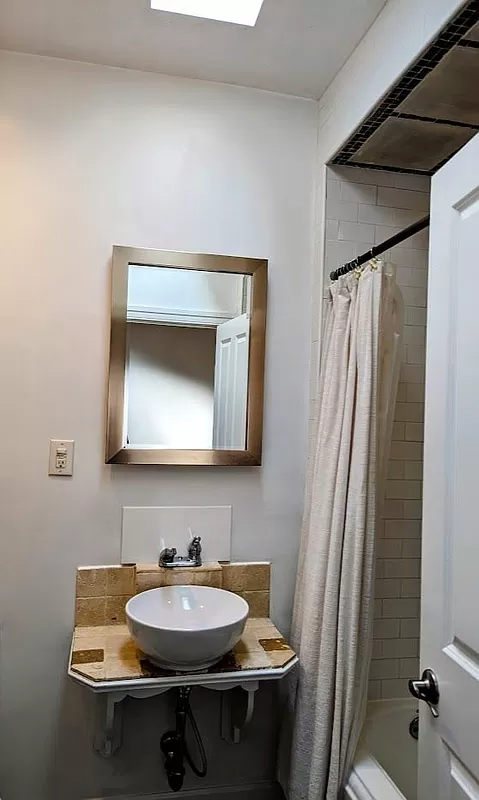
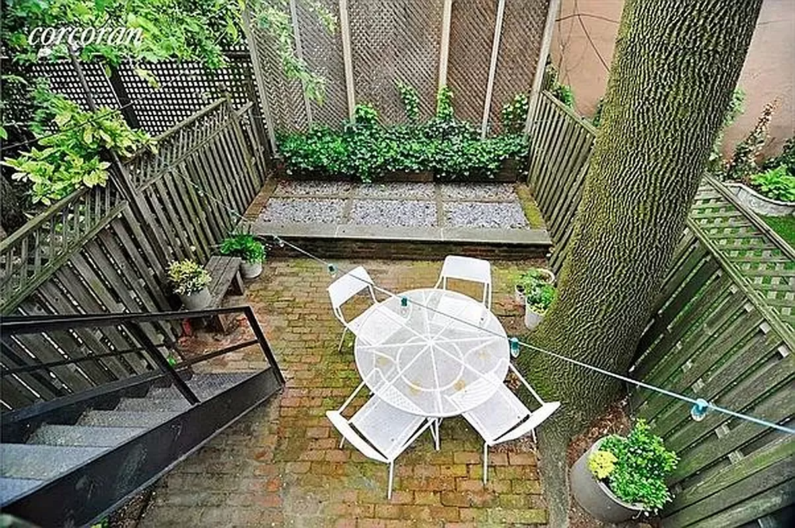
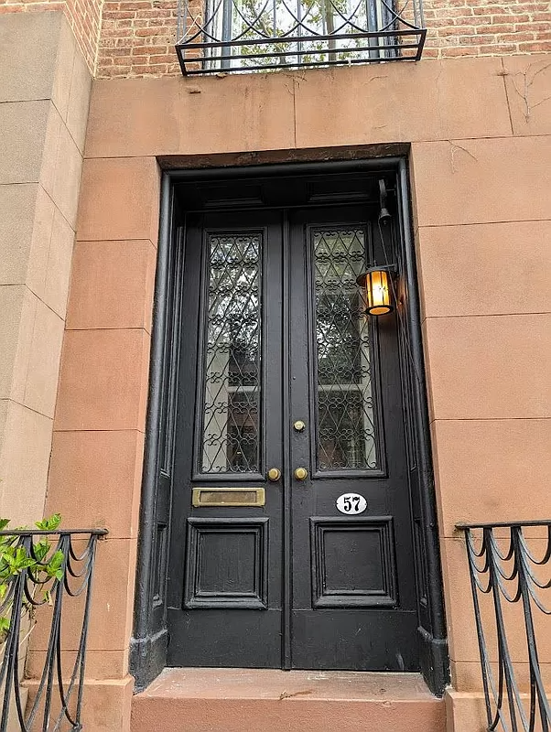
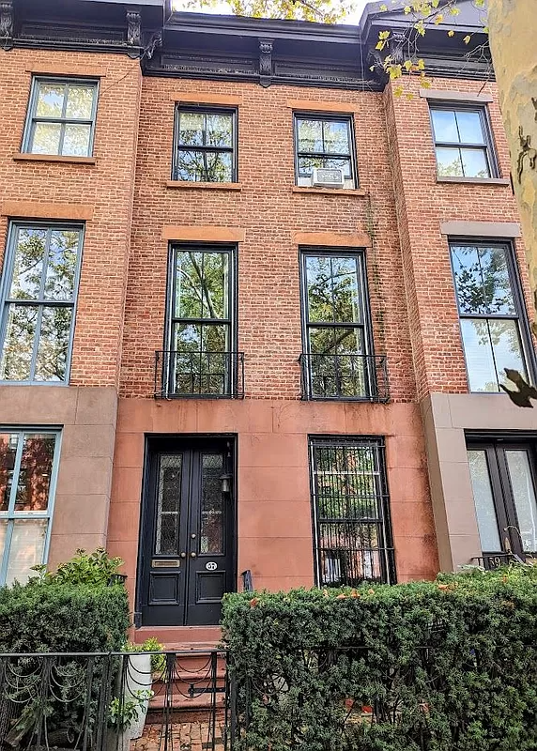
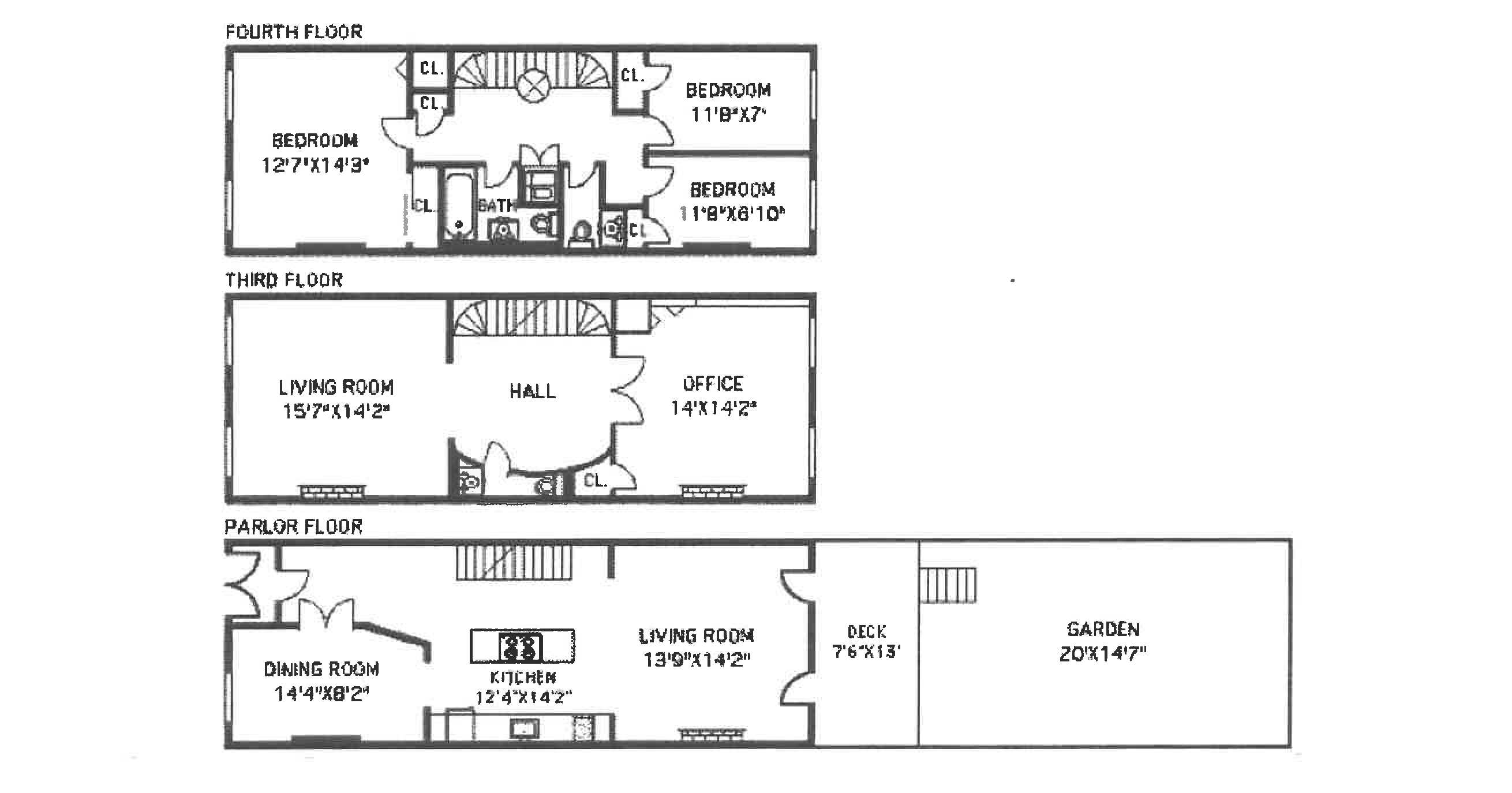








What's Your Take? Leave a Comment