Cobble Hill Townhouse With Carriage House, Garden Asks $25K a Month
This eclectic furnished townhouse and carriage house short-term rental in Cobble Hill might work for someone who values privacy.

Available as a rental for more than 29 days but less than a whole year, this eclectic furnished townhouse in Cobble Hill could work for a visiting celeb who values privacy. The property’s backyard stretches from the single-family house at 155 Warren Street to the carriage house on the other side of the block at 14 Verandah Place, for discreet exits and entrances via car.
The brick and brownstone building has a few Italianate details including a graceful cornice, a carved marble mantel, and tall parlor windows, but it is in fact significantly older. The LPC map date of 1838 explains the impressive Federal newel post and columned doorways on the parlor level.
The configuration is fairly traditional, with a wet bar or butler’s pantry and enclosed tea room on this level, and a large kitchen in the rear of the garden floor. Upstairs are two floors of bedrooms, including a primary suite with meditation room, two walk-in closets, and a terrace. The house has five bedrooms, two offices, and 3.5 bathrooms in total, according to the listing.
The kitchen is large and luxurious, with marble counters and minimalist white cupboards. The striking garden-floor media room contains a mantel faced in Pewabic tile, paneled shelving, and a built-in couch that wraps around the room.
Each bathroom is a design world unto itself. The biggest one recalls the Gibson Girl era with Roman tub, marble console sink, and globular sconces. One with a shower and peg-leg sink is covered in green square tile. Another features blue mosaic tile and rectangular fixtures. With a wood floor and antique marble-topped vanity, the half bath evokes the mid-19th century.
There’s also a laundry room, many closets, and central air. Framed by brick walls, the backyard has a bluestone patio with an outdoor kitchen, grassy area, and plantings. Steps lead to the back door of the three-car garage, whose front faces Cobble Hill Park.
Listed by Corcoran agent Sarah A. Adler, it’s priced at $25,000 a month. What do you think?
[Listing: 155 Warren Street | Broker: Corcoran] GMAP
Related Stories
- Bed Stuy Brownstone Triplex With Mantels, Five Bedrooms, Yard Asks $9,250 a Month
- No-Fee Cobble Hill Unit With Bay Window, Black Vintage-Style Stove Wants $4,000 a Month
- South Midwood Edwardian House With Parking, Stained Glass, Backyard Asks $7,500 a Month
Email tips@brownstoner.com with further comments, questions or tips. Follow Brownstoner on Twitter and Instagram, and like us on Facebook.

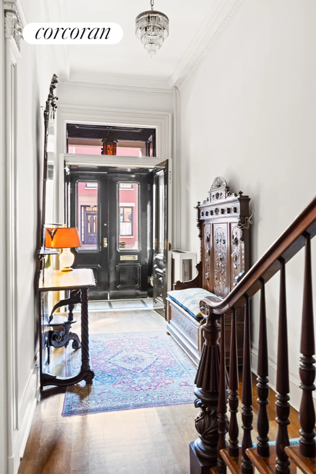
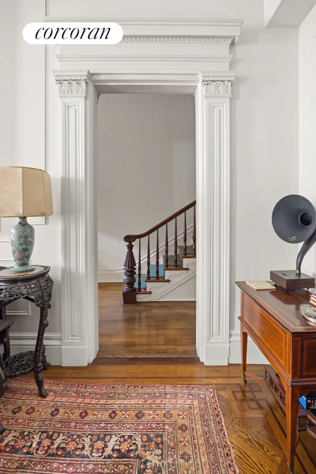
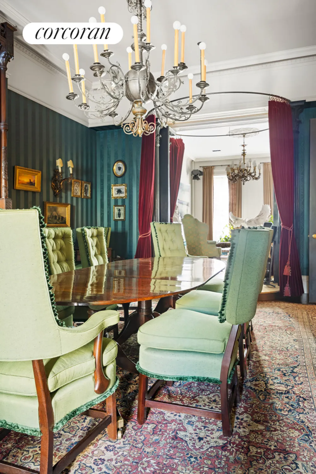
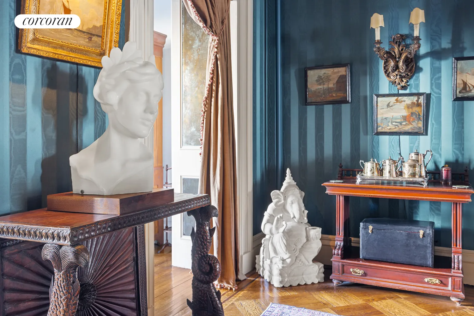
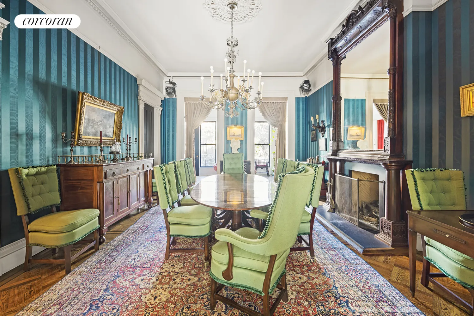
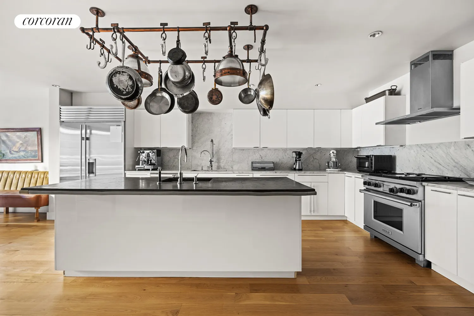
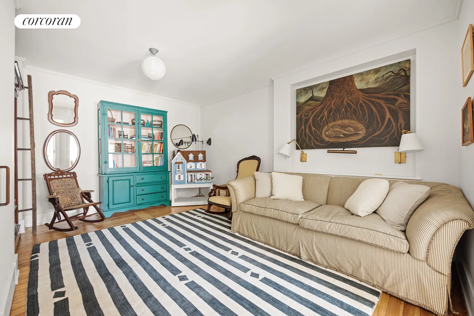
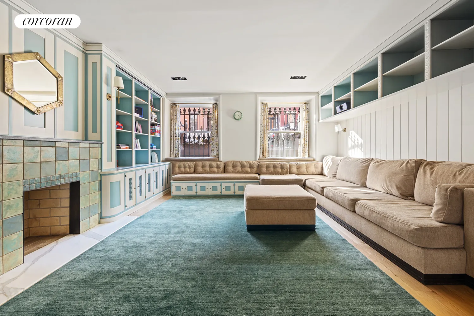
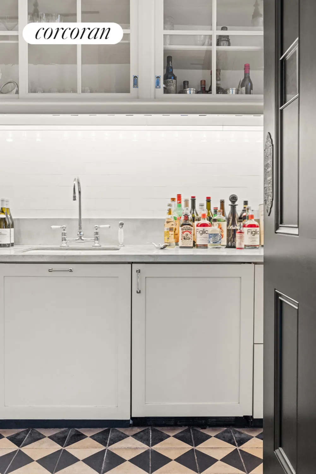
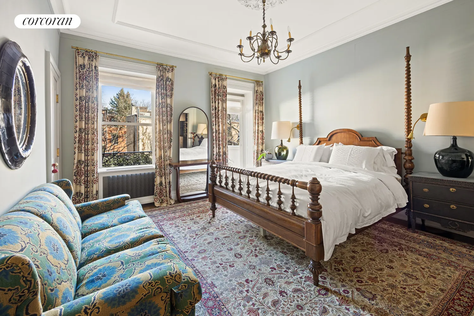
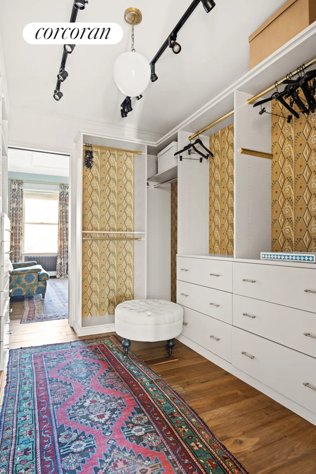
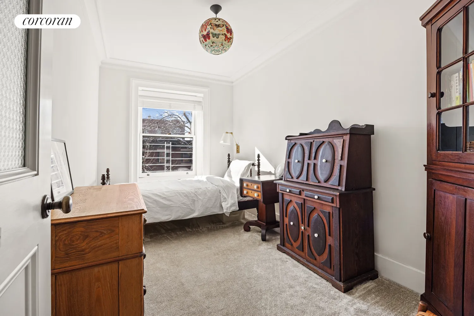
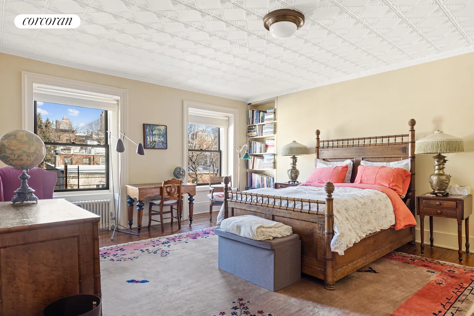
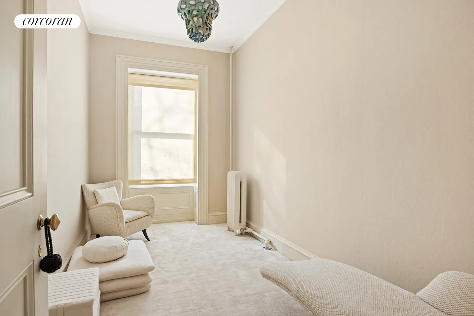
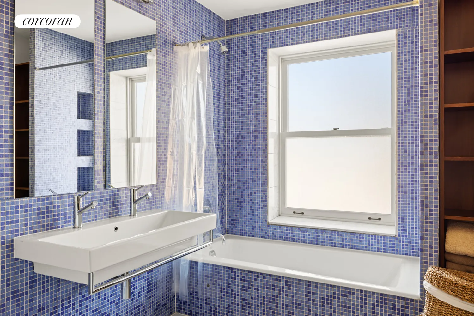
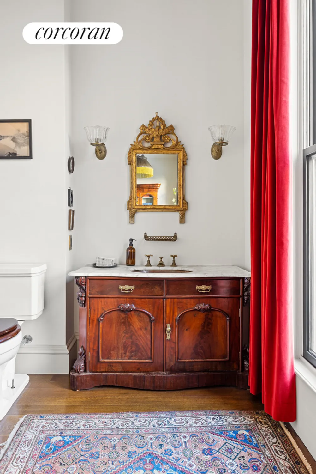
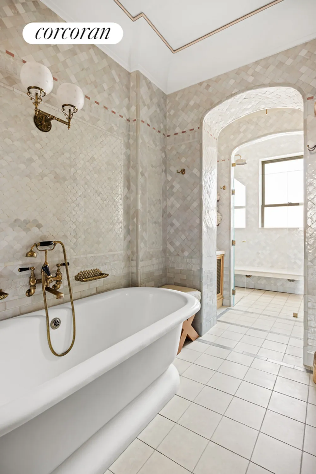
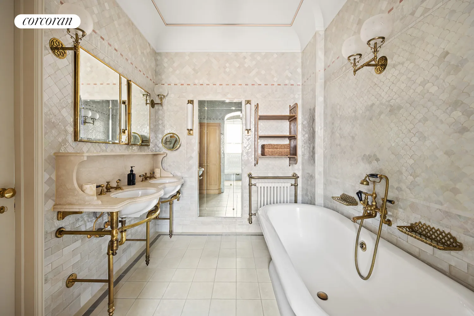
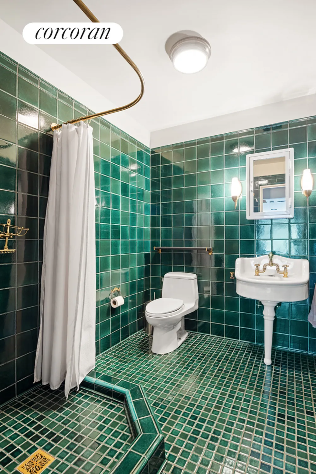
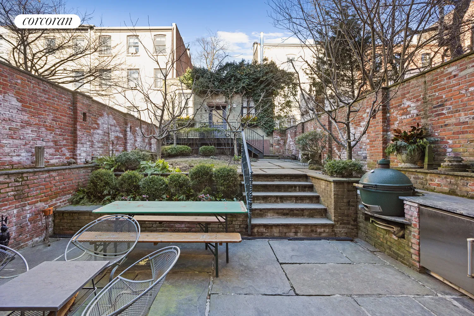
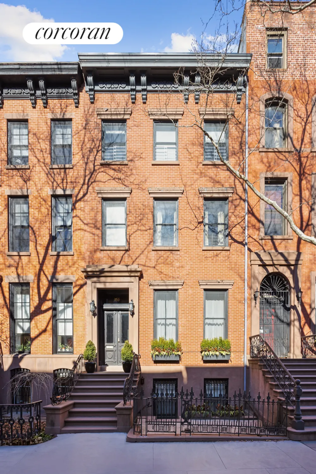
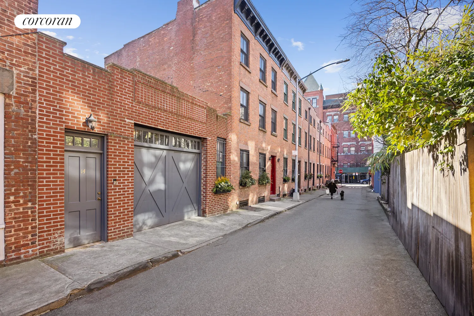
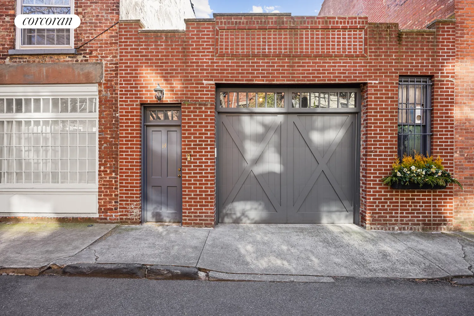







What's Your Take? Leave a Comment