Opulent Crown Heights Limestone With Jaw-Dropping Details, SRO History Asks $3.38 Million
St. Marks Avenue in Crown Heights was once the place for Brooklyn’s wealthy to make an architectural statement with their grand homes, and this 1890s limestone is an intriguing slice of that history.

St. Marks Avenue in Crown Heights was once the place for Brooklyn’s wealthy to make an architectural statement with their grand homes, and this 1890s limestone is an intriguing slice of that history. A sales listing showing mantels, stained glass, wainscoting, moldings and coffered ceilings galore hints at the past splendor of 859 St. Marks Avenue, although the house also appears to have a complicated history including use as an SRO and a more recent reno.
The Renaissance Revival-style exterior is still impressive despite some remuddling of the upper floor in the 1950s that removed the massive pitched clay-tile roof. The architect’s original vision for what was a cohesive row is visible in the historic tax photo. Despite the row’s grandeur, the avenue was better known at the time for its detached mansions, something pointed out in 1908 by Brooklyn Life. Noting the value of real estate on the avenue, the article mentions a row of ornate limestone houses between Brooklyn and Kingston avenues that caused a bit of stir when constructed for being attached houses.
The builder and architect of No. 859 and its neighbors isn’t mentioned in the Crown Heights North Historic District designation report, but a bit of digging turned up an 1894 filing for the construction of five four-story limestone dwellings on St. Marks by builder and owner Henry B. Moore. The architect for the project was Brooklyn-born Herbert R. (sometimes just known as H. R.) Brewster. He moved to Pasadena, Calif., in the 1920s, but his earlier work included religious and residential structures in Brooklyn.
Save this listing on Brownstoner Real Estate to get price, availability and open house updates as they happen >>
Builder Moore’s 1896 ad for the sale of three of the houses boasted they were “the handsomest houses ever built for sale” with each one having a grand billiard room, a cellar “large enough for a bowling alley,” a dressing room off every chamber and the “choicest woods” used in finishing. Some in the row also had elevators. Moore reserved one of the houses, No. 861, as his own residence for a few years.
Records show the conversion of the house to a multiple dwelling was completed in 1954, with a certificate of occupancy and I-card records showing one Class A apartment, eight furnished rooms and an additional three living rooms. There isn’t a Certificate of Non Harassment on file but one is in process, according to the listing.
The property was a House of the Day back in 2009 when it was on the market for $859,000 after a price cut from $1.5 million. Comments were plentiful and a potential buyer even started a Forum thread debating the difficulties of renovating the property, which, according to the commenter and HPD records, was empty after a circa 2007 fire. The house did ultimately sell in 2011 for $865,000 to the current owners.
It is set up as a three-family, according to the listing, and includes a four-bedroom, 3.5-bath triplex that incorporates the parlor level. On the top floor is a three-bedroom, two-bath unit, and on the garden level is an apartment with two bedrooms, two bathrooms and private outdoor space.
Some of the units have been listed for rent in recent years, providing more glimpses of the interior.
The triplex includes a massive columned fireplace in a center parlor. Framed by stained glass windows, it has original tile and a mirror. The original dining room has built-ins, wainscoting, more stained glass and another columned mantel, this one placed on an angle and topped with a pitched roof that mimics the original that once adorned the exterior of the house. A view of the carpeted main staircase shows more ornamental woodwork.
Modern kitchens have been inserted, some framed by original woodwork, and there appears to be a mix of old and new flooring throughout the units. (Note the triplex’s kitchen is on an upper floor far from the parlors and original dining room.) All have in-unit laundry and central air.
Listed by Daniel Kandinov and Natalia Kaminskaya of Corcoran, it is priced at $3.38 million. What do you think?
[Listing: 859 St. Marks Avenue | Broker: Corcoran] GMAP
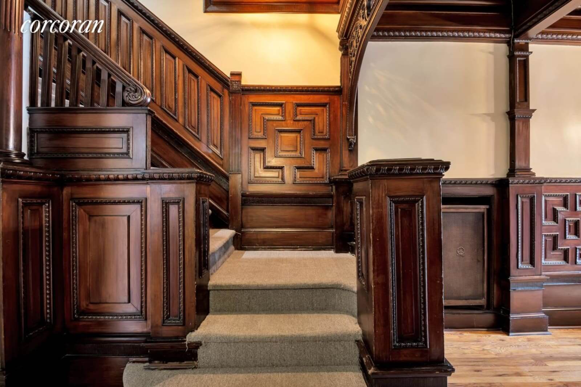
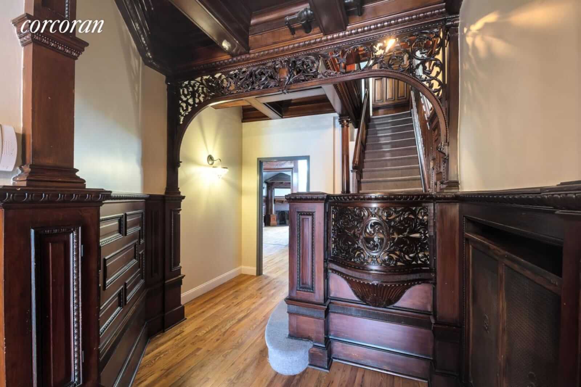
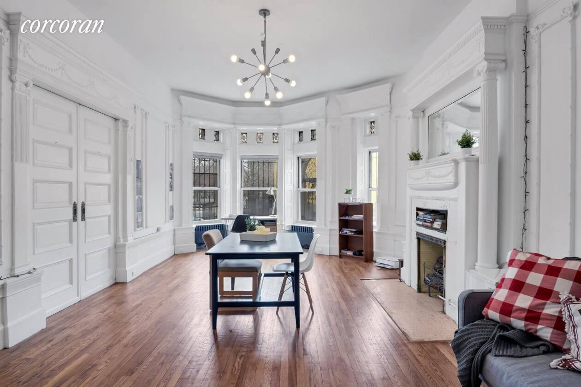
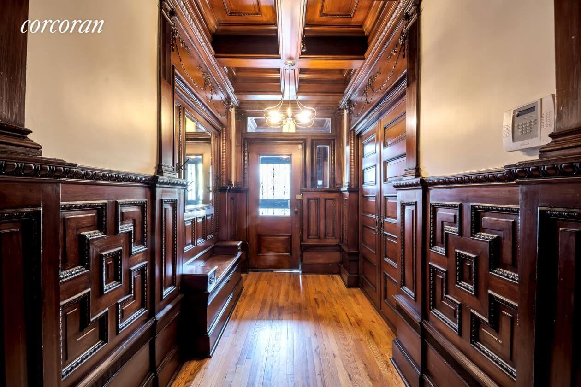
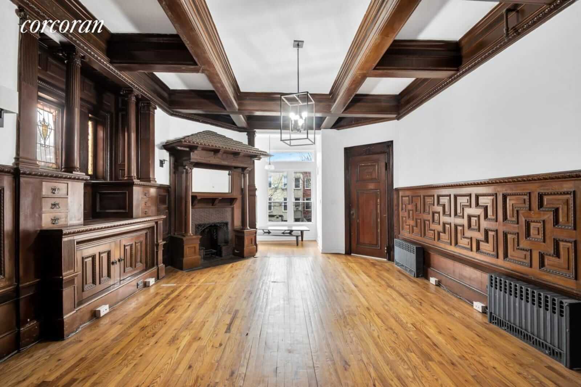
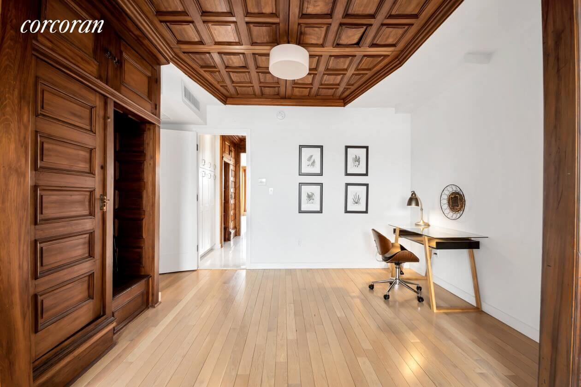
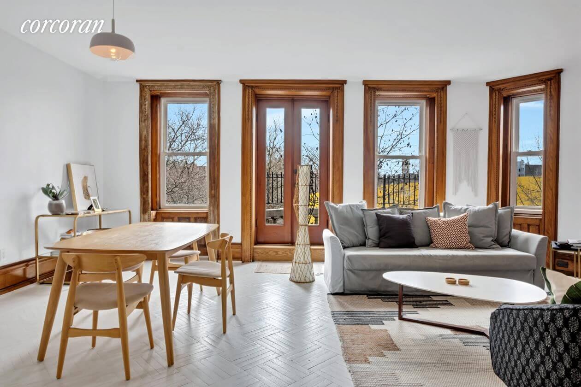
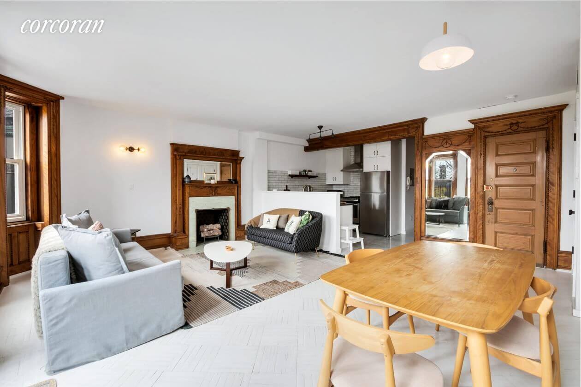
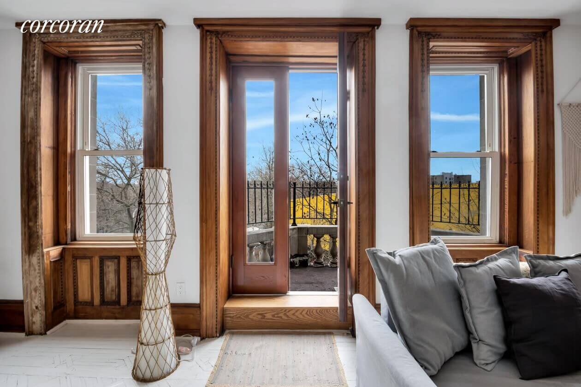
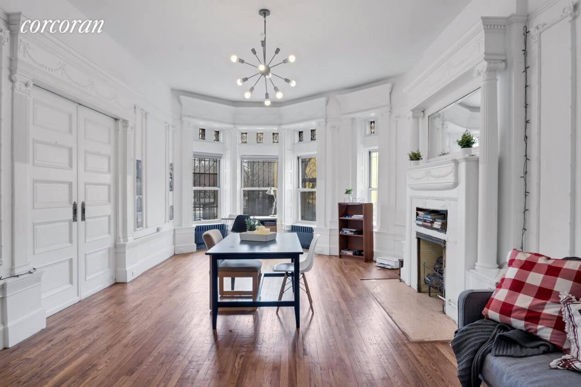
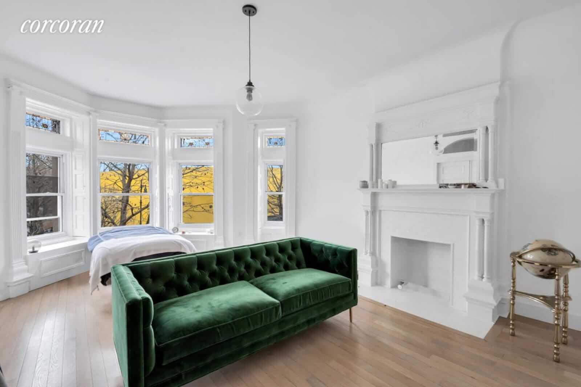
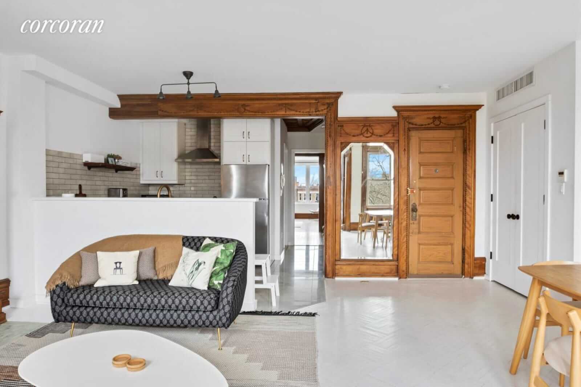
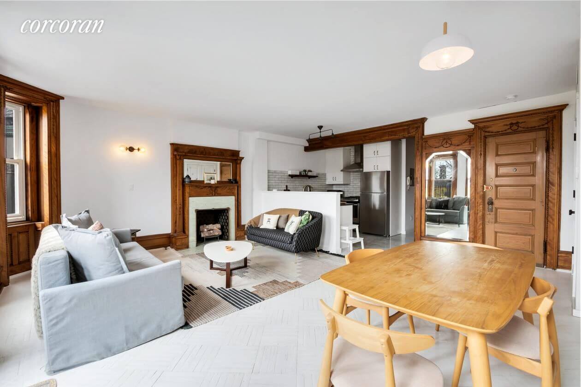
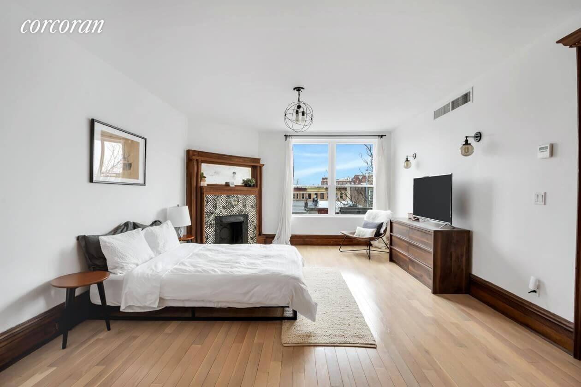
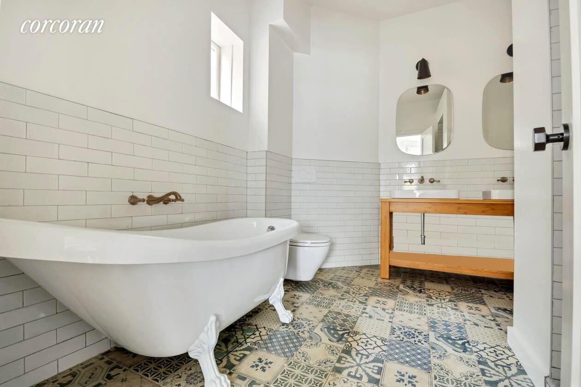
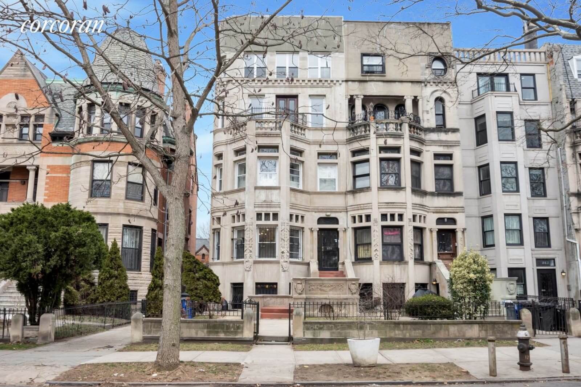
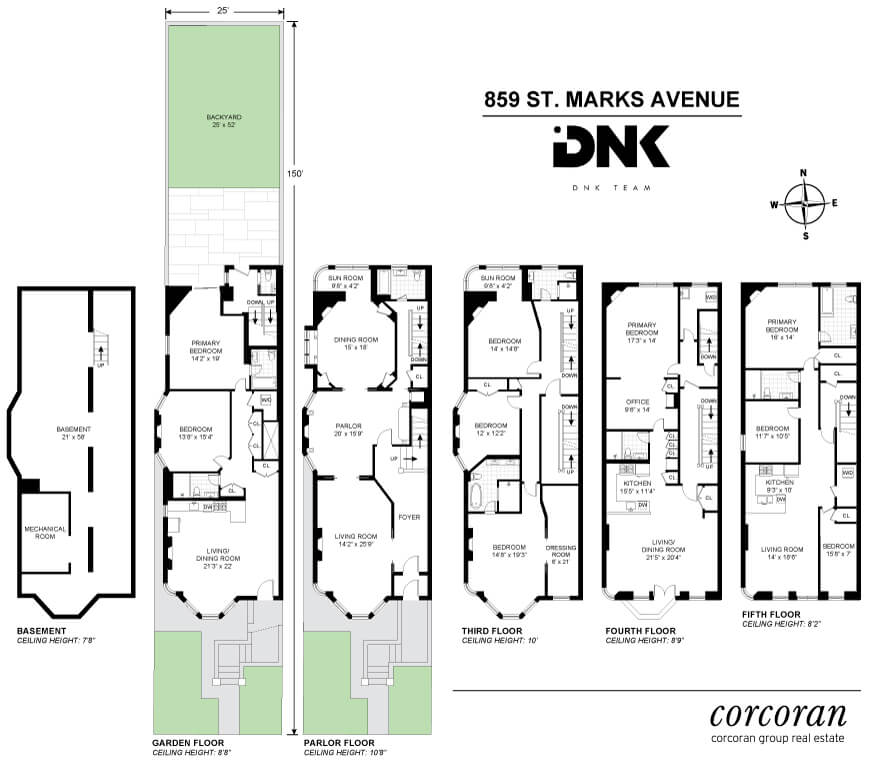
Related Stories
- Find Your Dream Home in Brooklyn and Beyond With the New Brownstoner Real Estate
- Gowanus Pre-Civil War Wood Frame With Marble Mantels, Green Roof, Solar Asks $3.1 Million
- Midwood Standalone With Stained Glass, Wraparound Porch, Garage Asks $1.85 Million
Sign up for amNY’s COVID-19 newsletter to stay up to date on the latest coronavirus news throughout New York City. Email tips@brownstoner.com with further comments, questions or tips. Follow Brownstoner on Twitter and Instagram, and like us on Facebook.

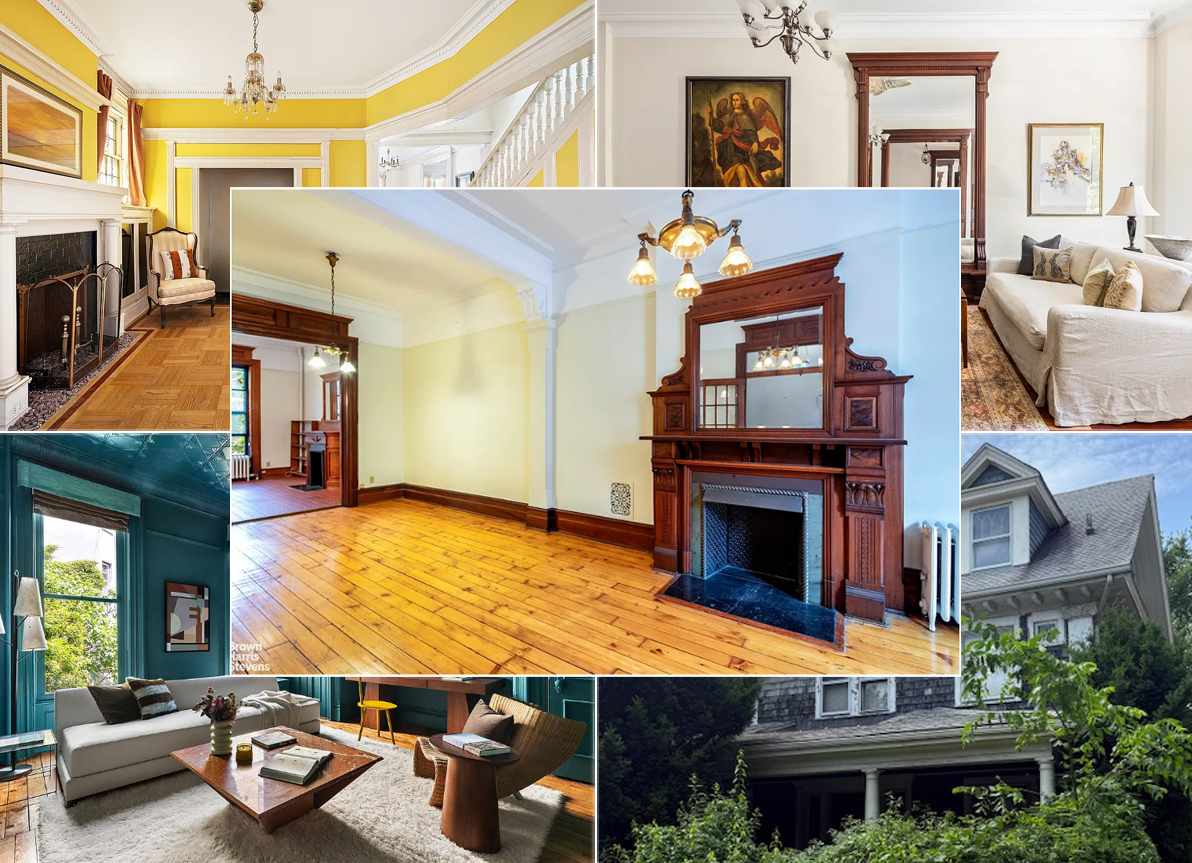



What's Your Take? Leave a Comment