Midwood Standalone With Stained Glass, Wraparound Porch, Garage Asks $1.85 Million
Once part of a development known as Manhattan Terrace, this early 20th century standalone still has some of the period details advertised by the original builders, along with the bonus of off-street parking.

Once part of a development known as Manhattan Terrace, this early 20th century standalone still has some of the period details advertised by the original builders, along with the bonus of off-street parking. Stained glass, built-ins, wood floors and more can be found on the interior of 1049 East 17th Street.
Anticipating improvements in transit within Brooklyn and between the boroughs, developers began advertising the area between between avenues I and M from Ocean Avenue to East 16th Street as Manhattan Terrace around 1902. In 1903 in a full-page ad in the Brooklyn Daily Eagle, the Manhattan Terrace Improvement Company boasted of the convenient location and plans for constructing “the best of home architecture.” No. 1049 likely dates to circa 1908, one of 10 houses built by the Ascutney Realty Company on East 17th Street. By 1911 the Eagle reported the company had built 53 houses in the development with President Seth H. Cutting acting as architect of their “high-grade houses at medium-grade prices.”
Some of the Colonial Revival charm of the exterior is now covered by siding, but the historic tax photo shows its original shingle-covered appearance with arched openings in the wraparound porch and a leaded glass window set in the peaked front gable. A glimpse of the original finishes can be still be seen in the wood slat ceiling of the porch.
Save this listing on Brownstoner Real Estate to get price, availability and open house updates as they happen >>
The interior details start at the entry with its original stair with built-in bench, stained glass and wood floors with inlaid border. The long living room incorporates a front and side bay and has glass-front cabinets on either side of a fireplace. Here, as elsewhere, the removal of the track lighting would be an immediate style upgrade. The formal dining room has the popular features of the period, including a beamed ceiling, paneled walls and a plate shelf.
The eat-in kitchen at the rear doesn’t quite match the style of the rest of the first floor, with fluorescent light fixtures and grey flooring. It is spacious, though, and has a banquette and room for a table.
Five bedrooms are spread out over the upper two floors along with a full bath per floor. The listing photos show two of the three with wall-to-wall carpeting but the original hardwood is likely underneath. All have closets, and there is a large cedar closet on the top floor. Neither of the baths are pictured, but the listing describes them as renovated.
For traditional photography fans, the partially finished basement includes a room previously set up as a dark room. There is also a half bath and access to the side yard.
The detached garage is reached via a shared driveway.
Listed with Jackie Jacquelyn Lew and Marc Wisotsky of Brown Harris Stevens, the house is priced at $1.85 million. What do you think?
[Listing: 1049 East 17th Street | Broker: Brown Harris Stevens] GMAP
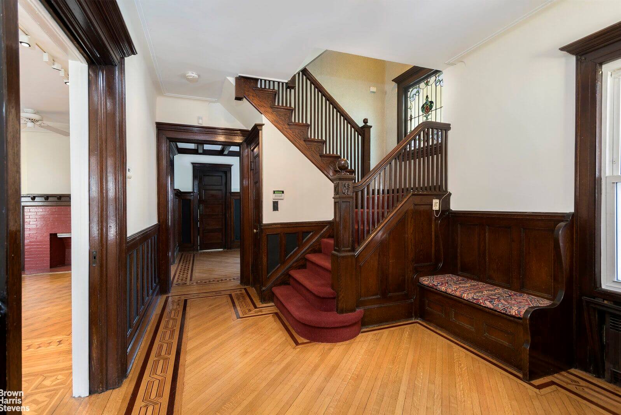
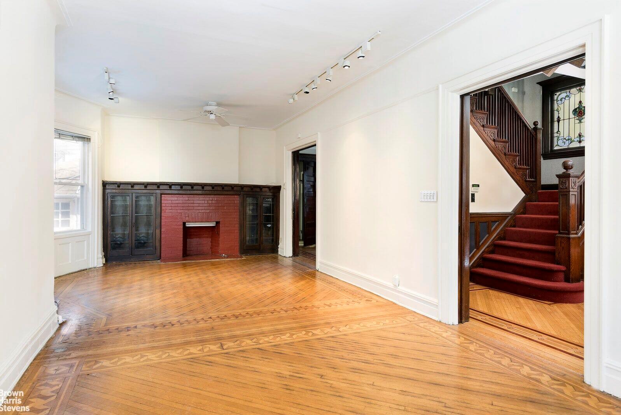
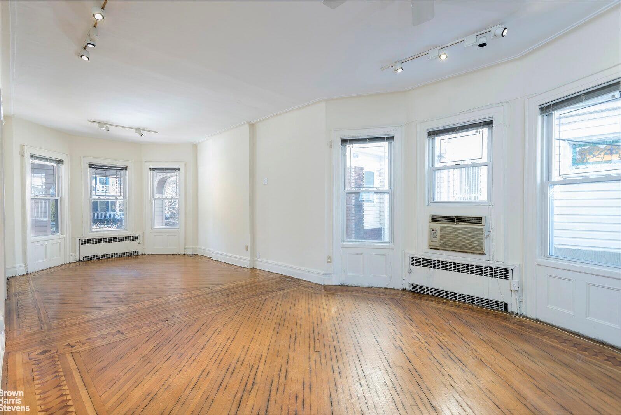
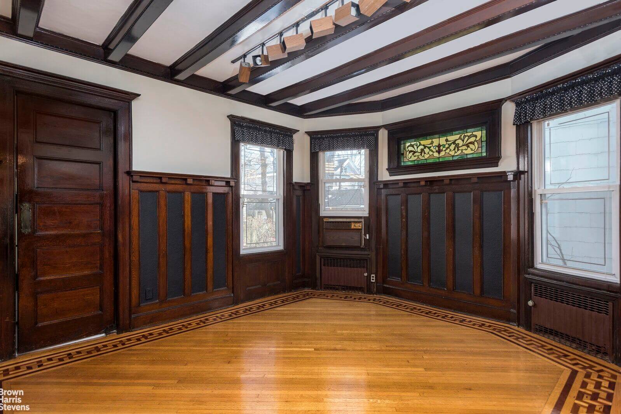
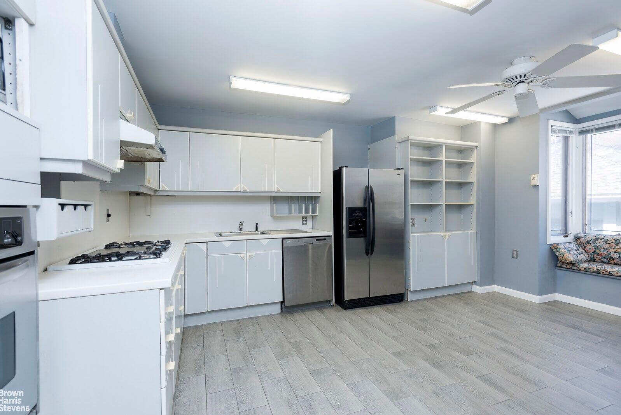
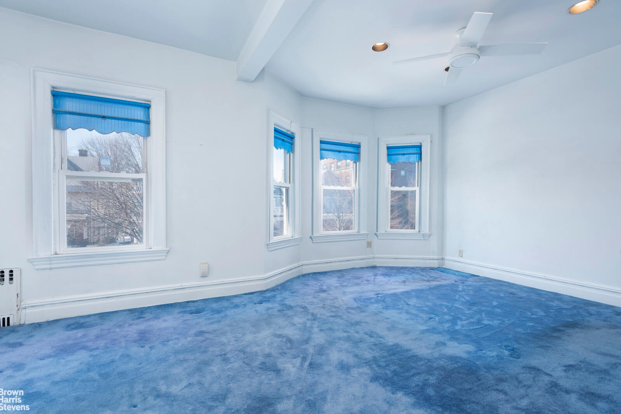
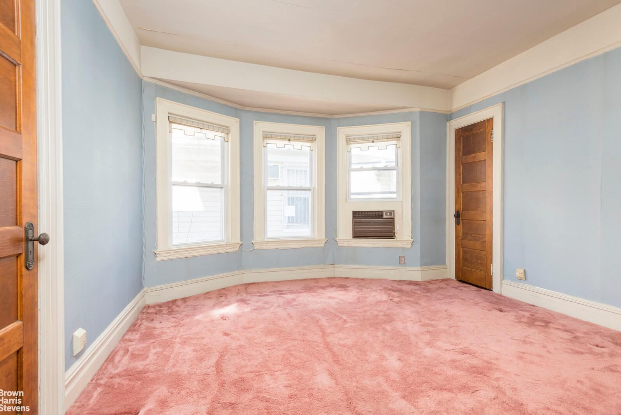
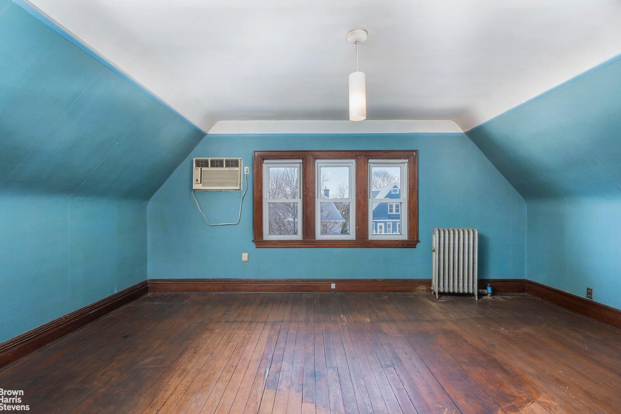
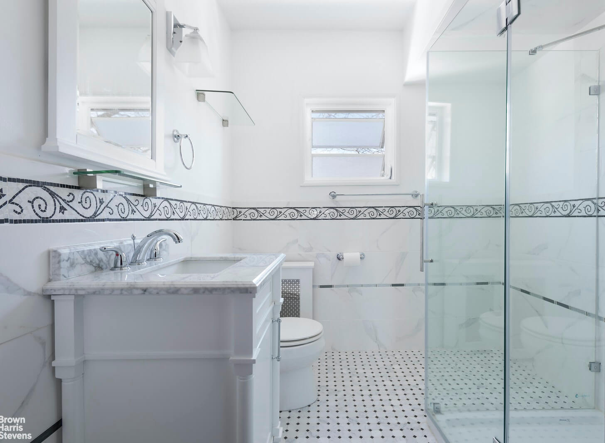
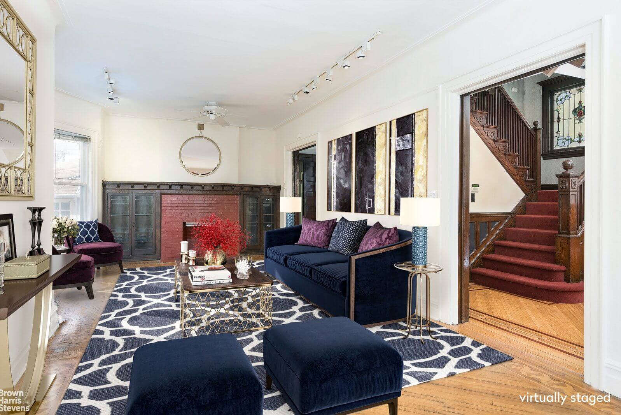
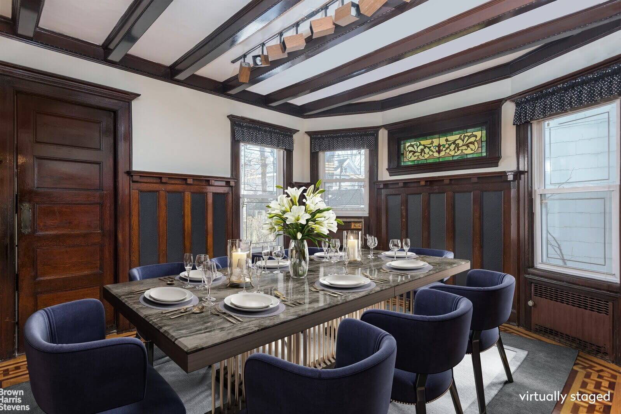
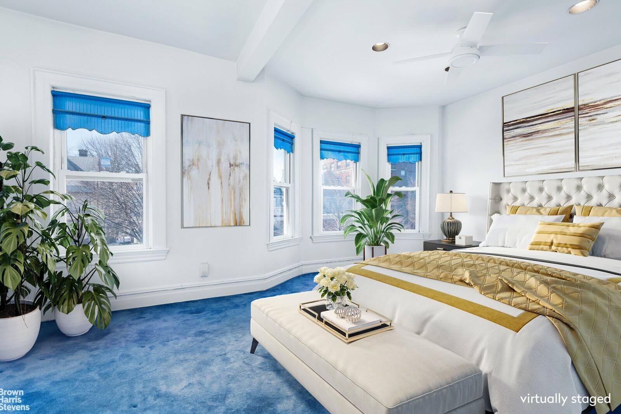
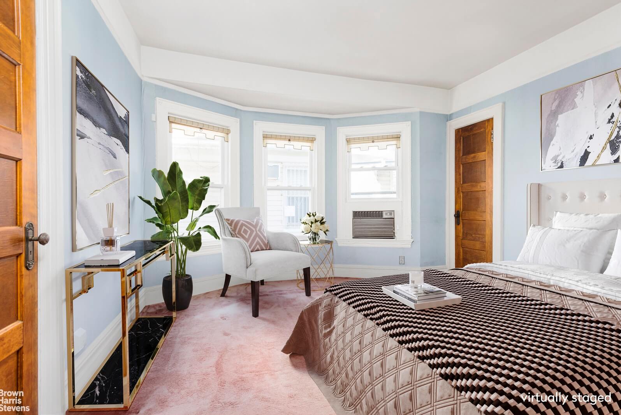
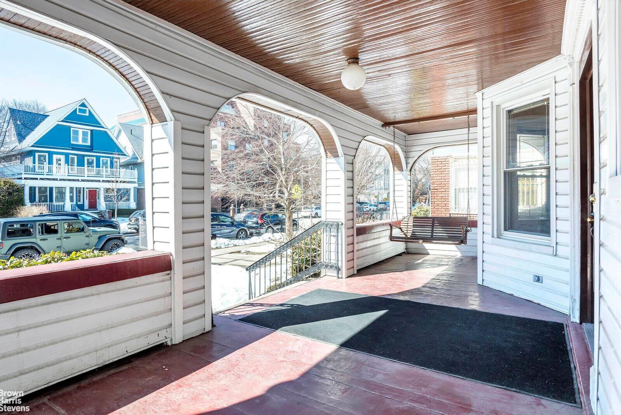
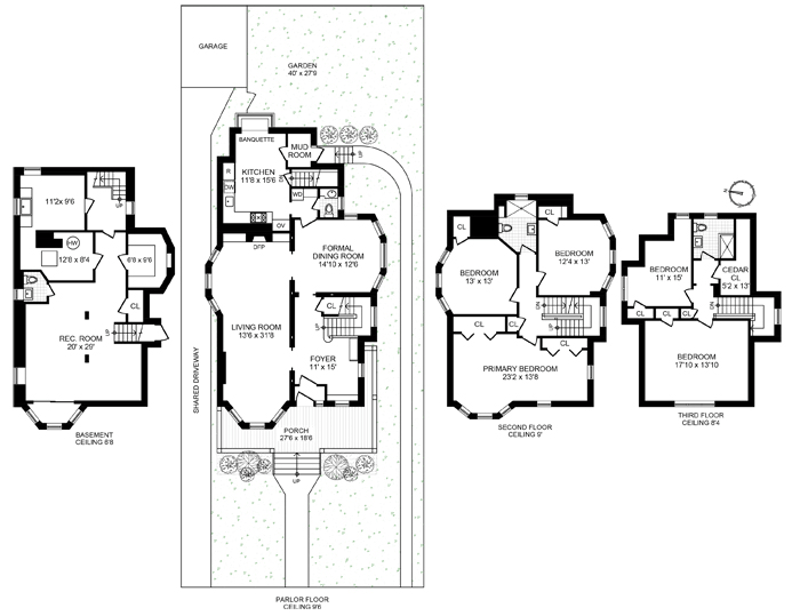
Related Stories
- Find Your Dream Home in Brooklyn and Beyond With the New Brownstoner Real Estate
- Marine Park Tudor Revival With Original Kitchen Cabinets, Attached Garage Asks $924,900
- Limestone on Park Block in Slope With Abundant Woodwork, Mantels Asks $5.75 Million
Sign up for amNY’s COVID-19 newsletter to stay up to date on the latest coronavirus news throughout New York City. Email tips@brownstoner.com with further comments, questions or tips. Follow Brownstoner on Twitter and Instagram, and like us on Facebook.




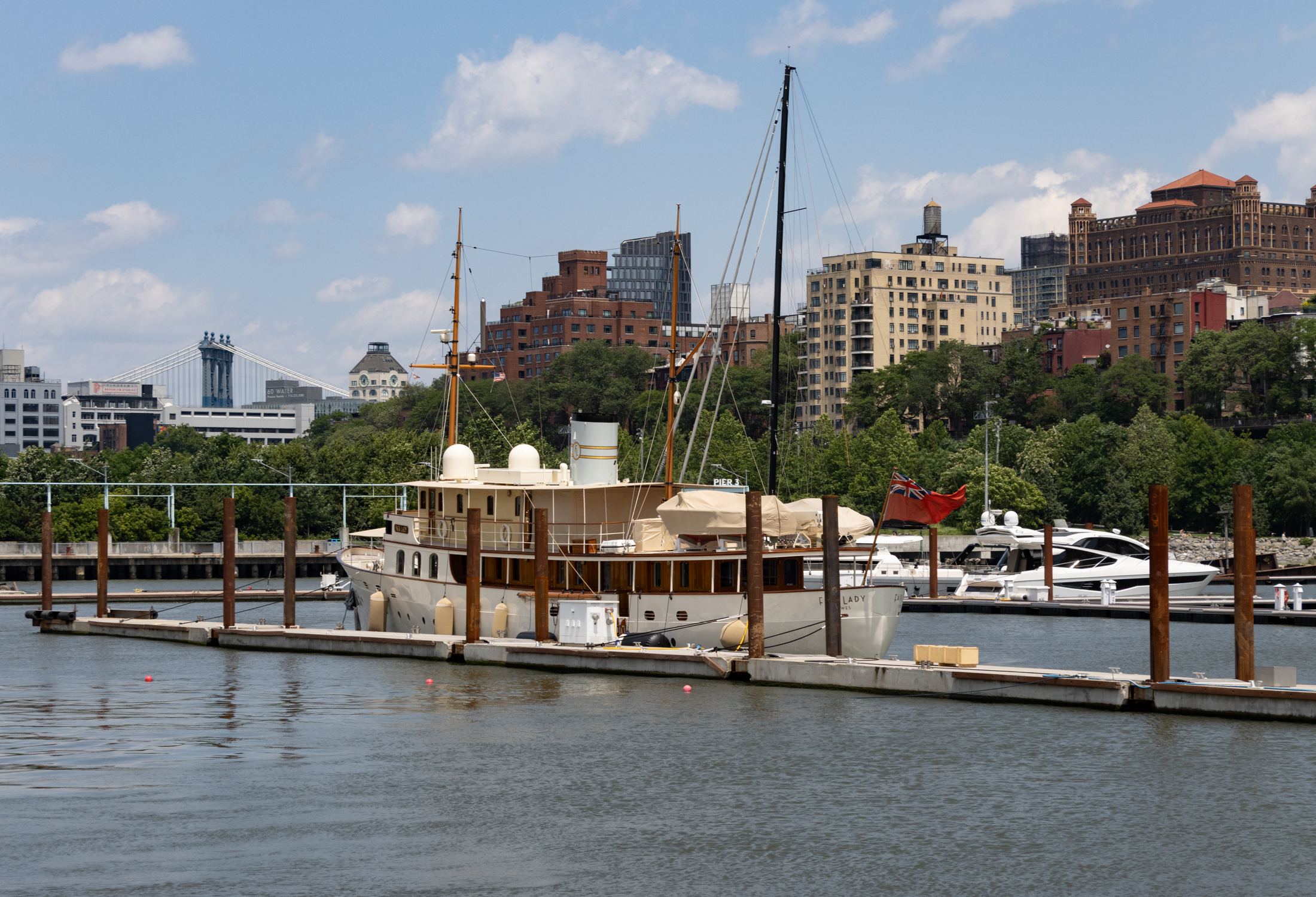
What's Your Take? Leave a Comment